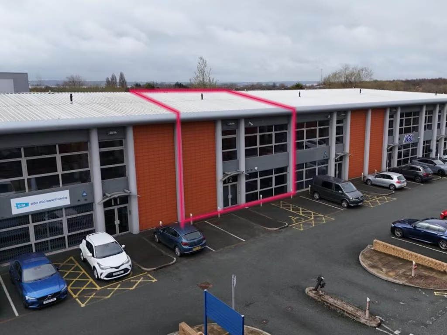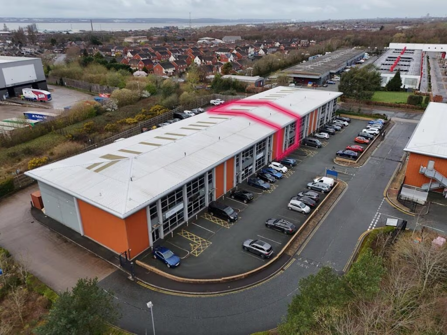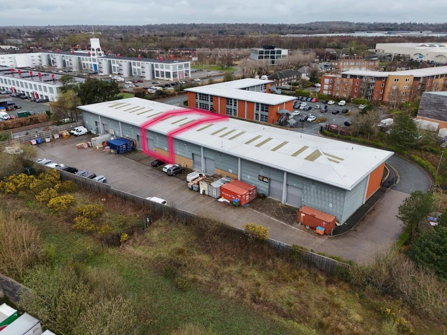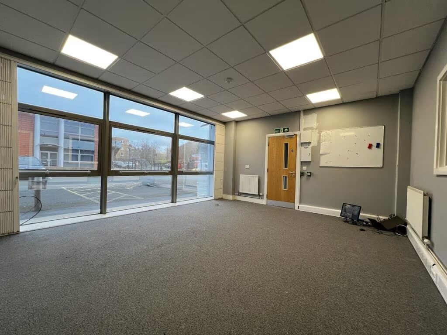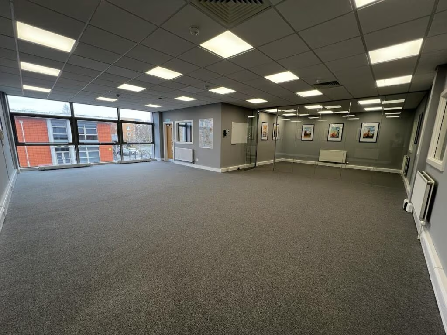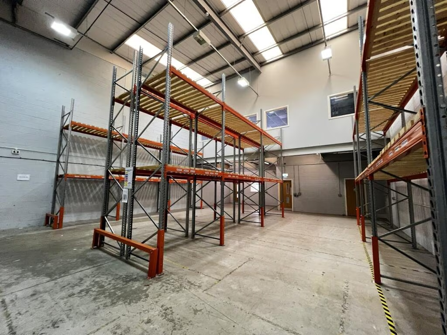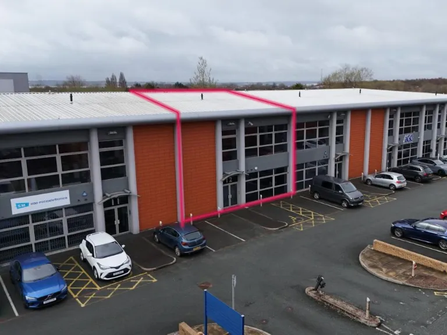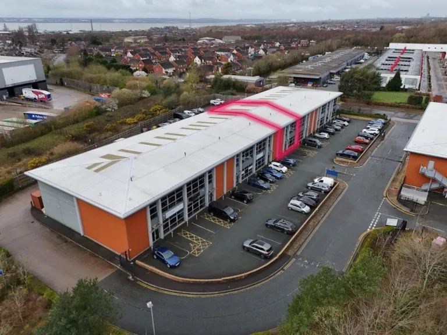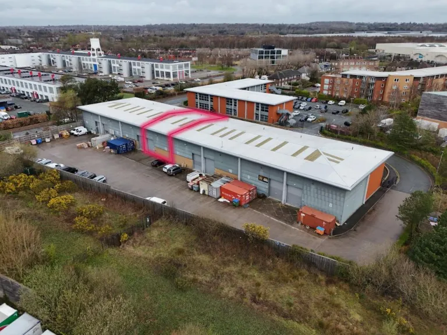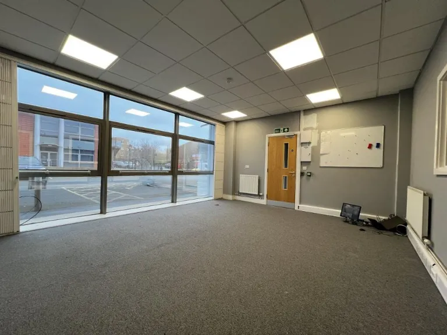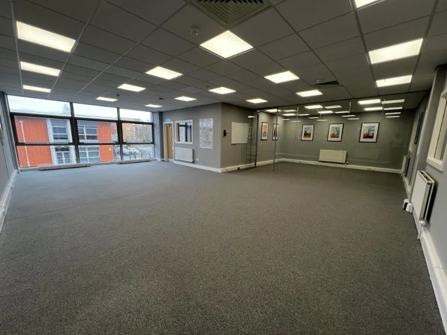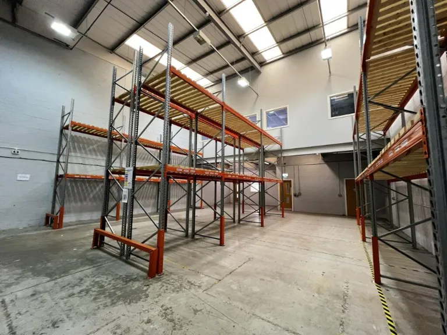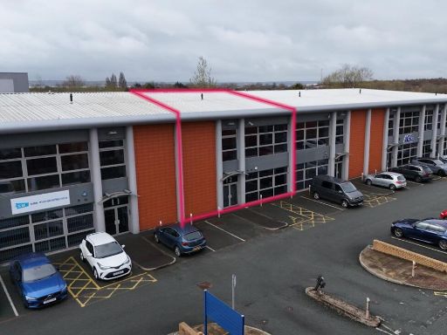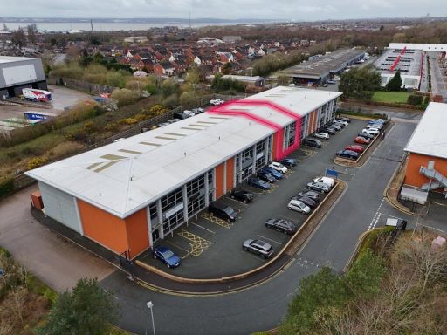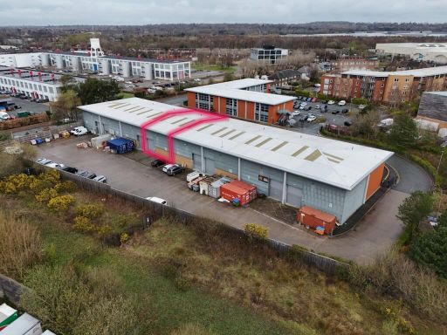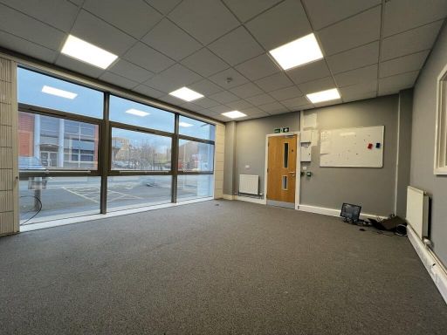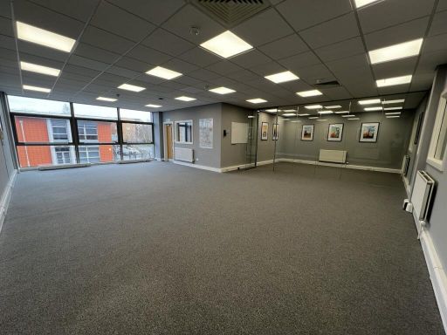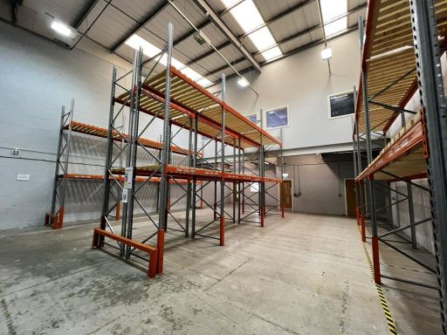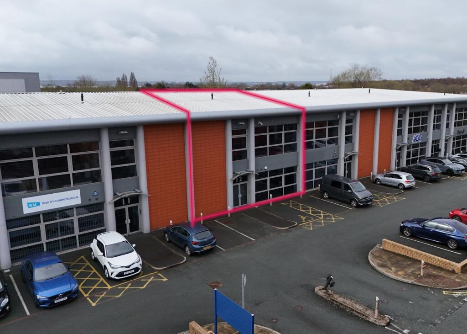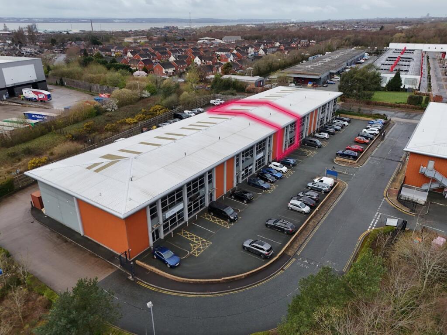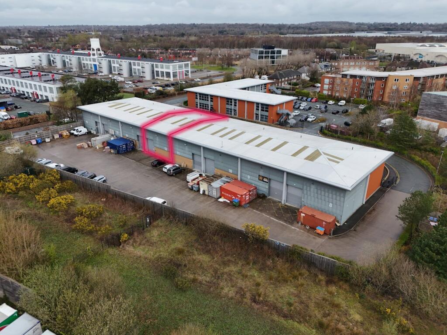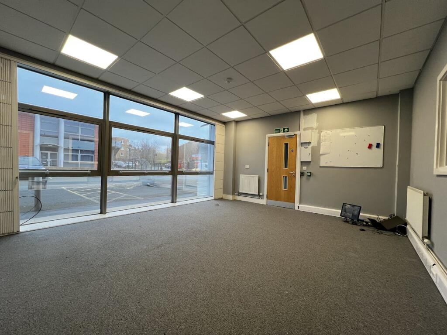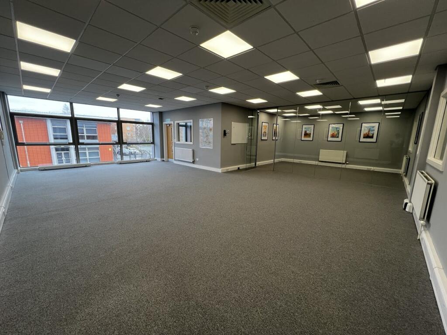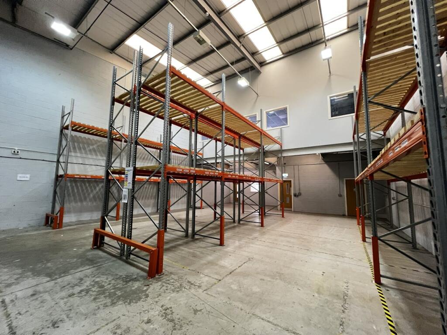Summary - 12, SKYHAWK AVENUE L19 2QR
1 bed 1 bath Light Industrial
Large hybrid space ideal for logistics or trade counter operators.
- 3,788 sq ft modern hybrid warehouse and offices
- Steel portal frame with profile metal-clad elevations
- 6m eaves height to underside of haunch
- Two-storey glazed offices and separate pedestrian entrance
- Forecourt parking and secure external service yard with keypad access
- Three-phase electricity; roll-up loading door on ground floor
- Freehold sale priced at £500,000; EPC C-59
- Local area: very deprived with high crime; yard area is compact
A substantial 3,788 sq ft hybrid warehouse with two-storey glazed offices and a large roller-shutter loading bay. The steel portal frame with profile metal cladding and 6m eaves gives clear, flexible internal volume suited to light industrial, distribution or trade-counter use.
The site includes forecourt parking, a secure external service yard with keypad access and three-phase electricity. Its location on Dakota Business Park near Liverpool John Lennon Airport and the A561 delivers strong road links to Liverpool city centre and regional motorways.
This freehold opportunity is good for owner-occupiers or investors seeking an established industrial asset in a well-connected commercial estate. Note material negatives plainly: the surrounding area rates as very deprived with high local crime, the external yard is compact, and some fit-out or refurbishment will be required for immediate occupier-specific use. EPC C-59 is recorded.
Offers practical benefits for logistics operators or trade counters needing high ceilings, office accommodation and secure loading, but buyers should budget for on-site security measures and any tenant-fit costs before occupation.
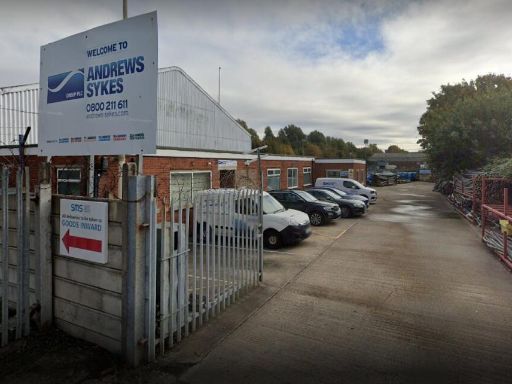 Light industrial facility for sale in 5 Sandy Road, Waterloo, Seaforth, Liverpool, L21 1AF, L21 — POA • 1 bed • 1 bath • 5686 ft²
Light industrial facility for sale in 5 Sandy Road, Waterloo, Seaforth, Liverpool, L21 1AF, L21 — POA • 1 bed • 1 bath • 5686 ft²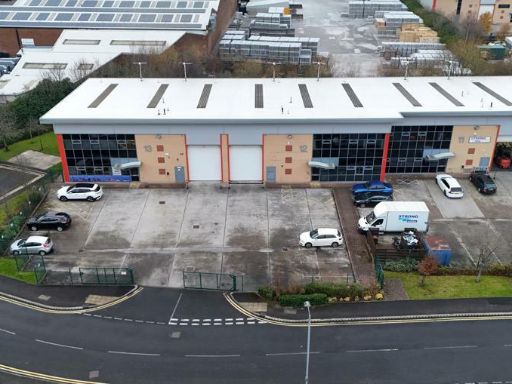 Light industrial facility for sale in Unit 12, Vesty Business Park, Vesty Road, Bootle, Merseyside, L30 1NY, L30 — POA • 1 bed • 1 bath • 4345 ft²
Light industrial facility for sale in Unit 12, Vesty Business Park, Vesty Road, Bootle, Merseyside, L30 1NY, L30 — POA • 1 bed • 1 bath • 4345 ft²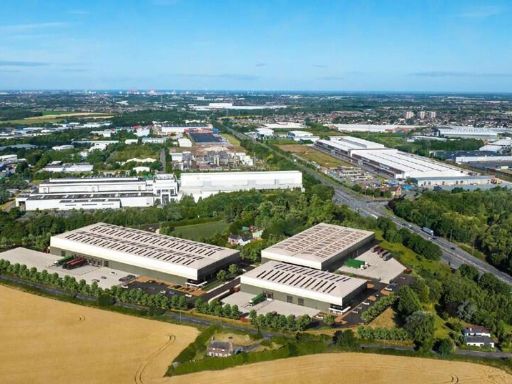 Light industrial facility for sale in Unit 3, Knowsley Park, M57 Knowsley, Merseyside, L34 8HA, L34 — POA • 1 bed • 1 bath • 1507 ft²
Light industrial facility for sale in Unit 3, Knowsley Park, M57 Knowsley, Merseyside, L34 8HA, L34 — POA • 1 bed • 1 bath • 1507 ft²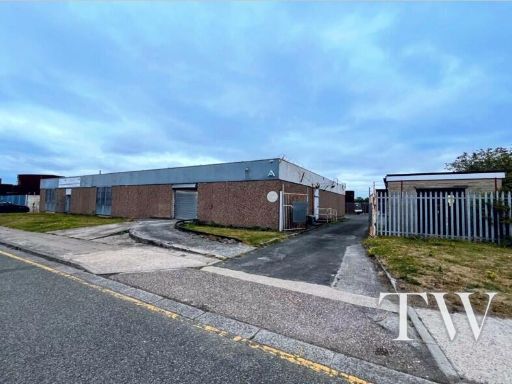 Light industrial facility for sale in 5 Bridle Way, Bootle, Merseyside, L30 4UA, L30 — £175,000 • 1 bed • 1 bath • 6155 ft²
Light industrial facility for sale in 5 Bridle Way, Bootle, Merseyside, L30 4UA, L30 — £175,000 • 1 bed • 1 bath • 6155 ft²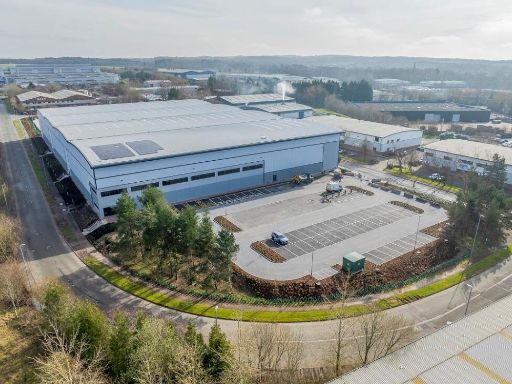 Distribution warehouse for sale in Knowsley 107, Penrhyn Road, Knowsley, Liverpool, L34 — POA • 1 bed • 1 bath • 5000 ft²
Distribution warehouse for sale in Knowsley 107, Penrhyn Road, Knowsley, Liverpool, L34 — POA • 1 bed • 1 bath • 5000 ft²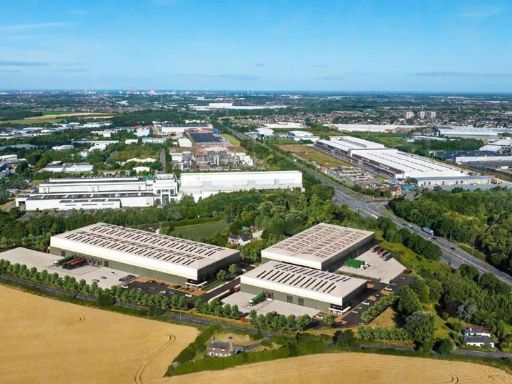 Light industrial facility for sale in Unit 2, Knowsley Park, M57 Knowsley, Merseyside, L34 8HA, L34 — POA • 1 bed • 1 bath
Light industrial facility for sale in Unit 2, Knowsley Park, M57 Knowsley, Merseyside, L34 8HA, L34 — POA • 1 bed • 1 bath