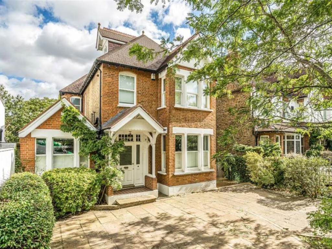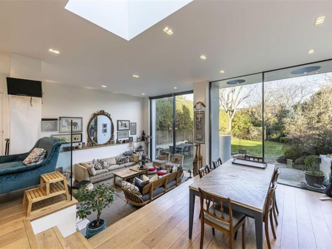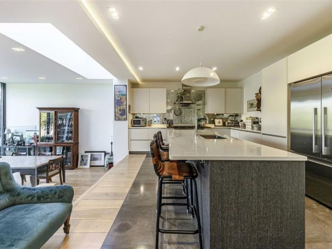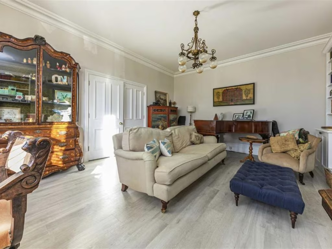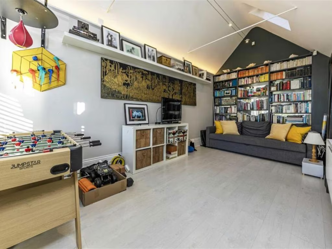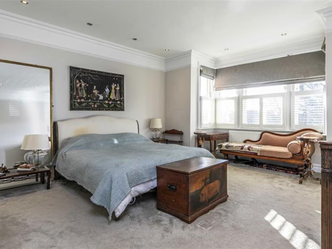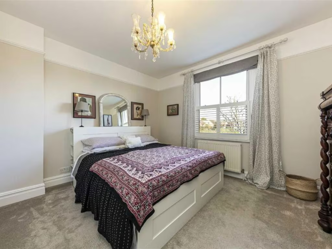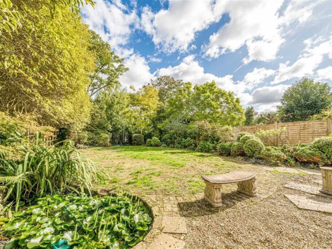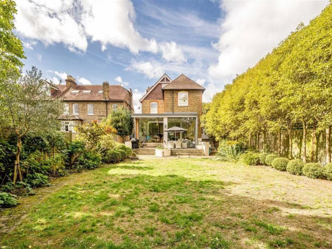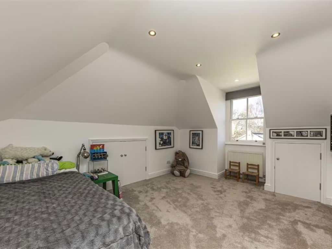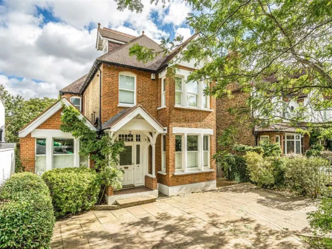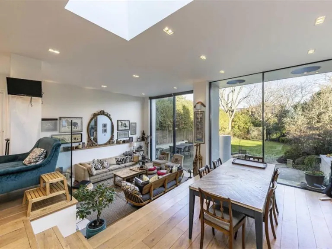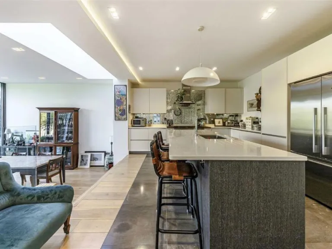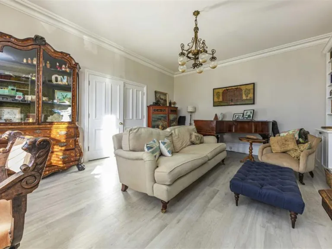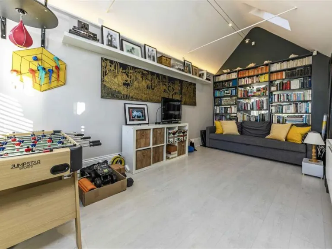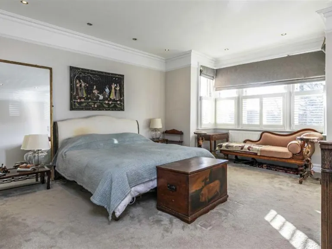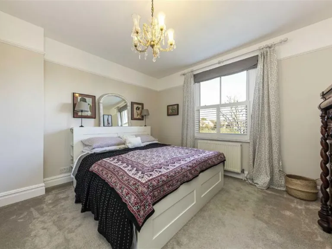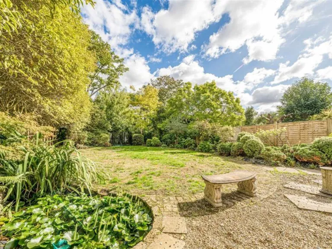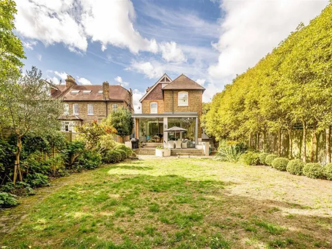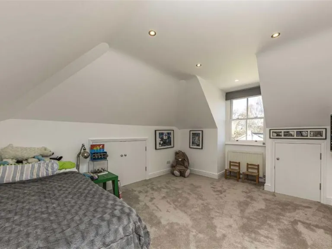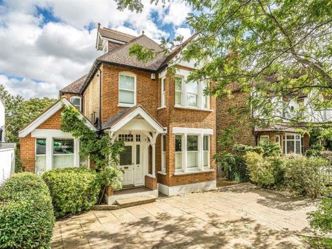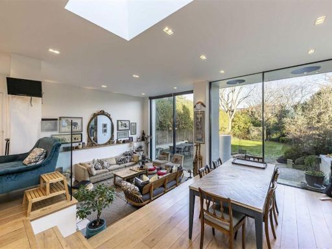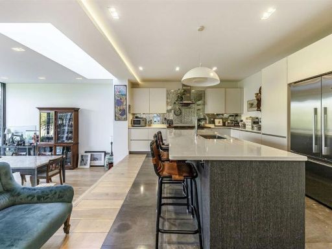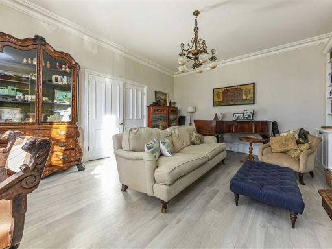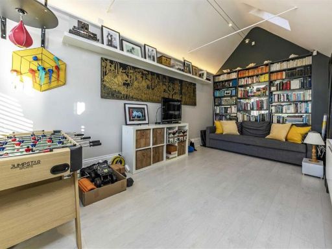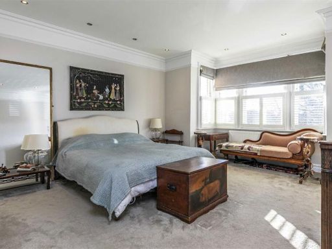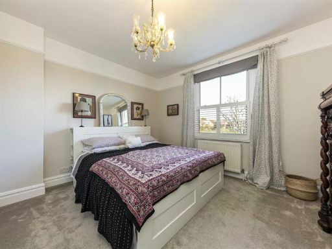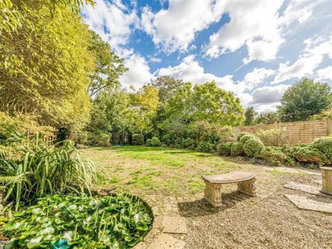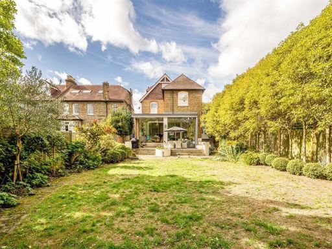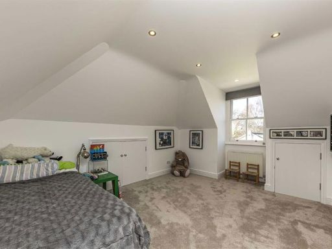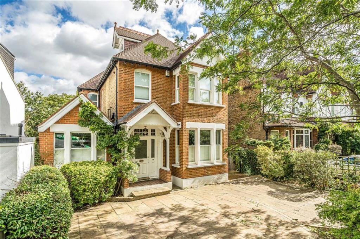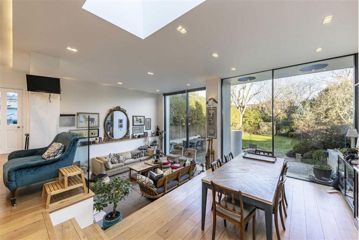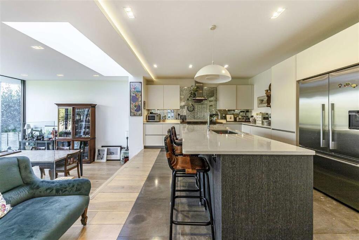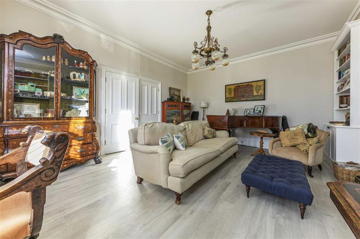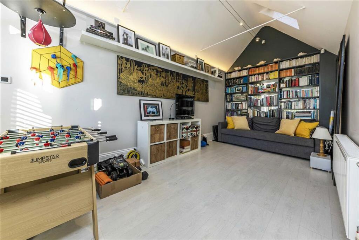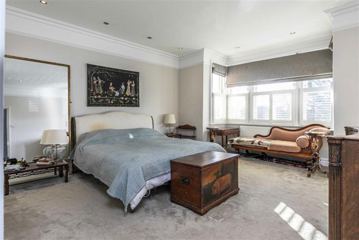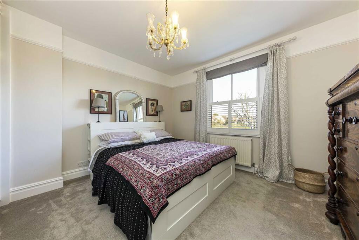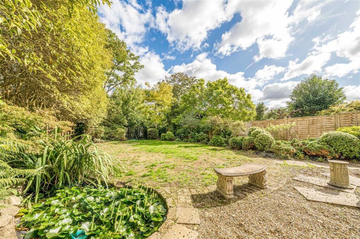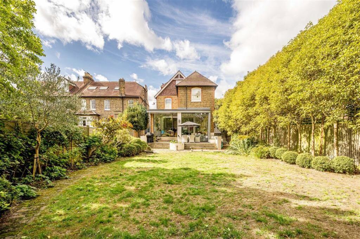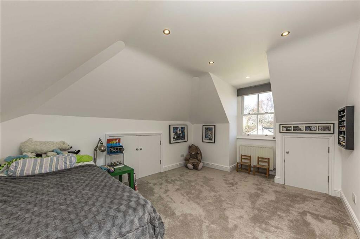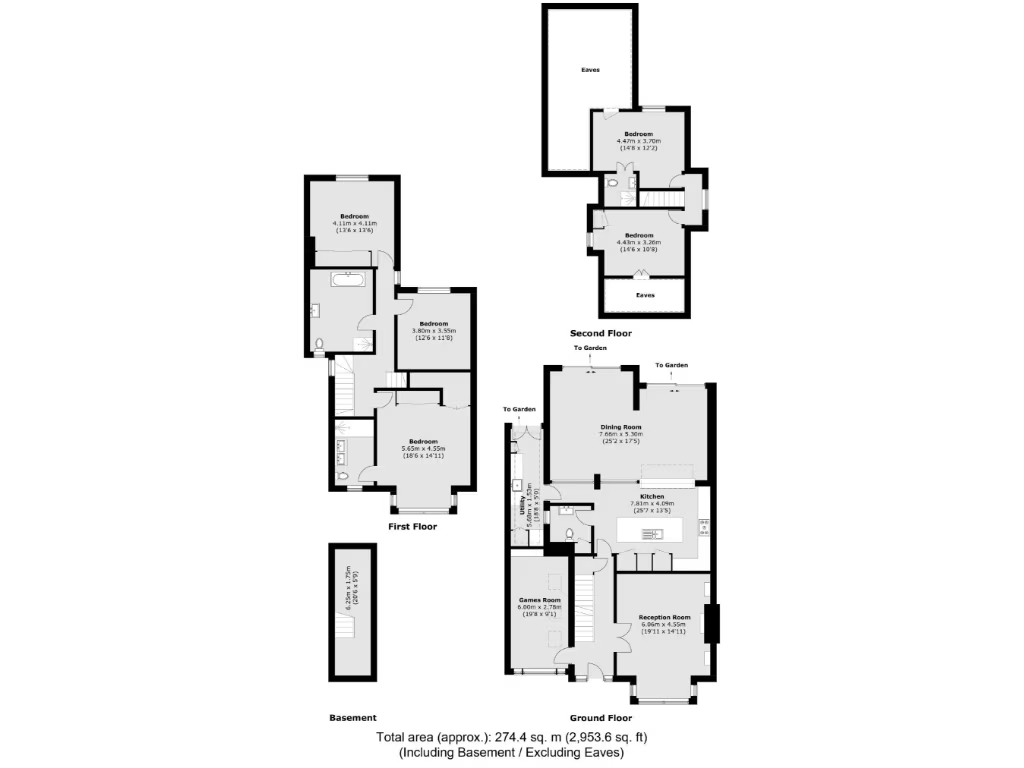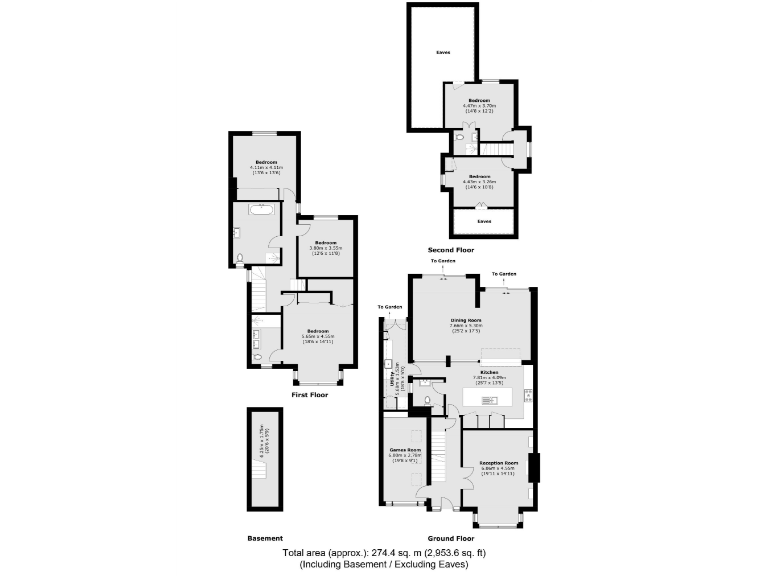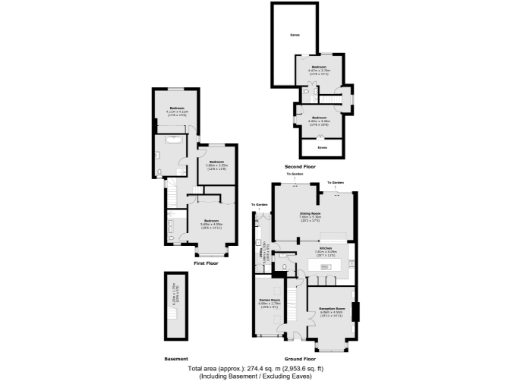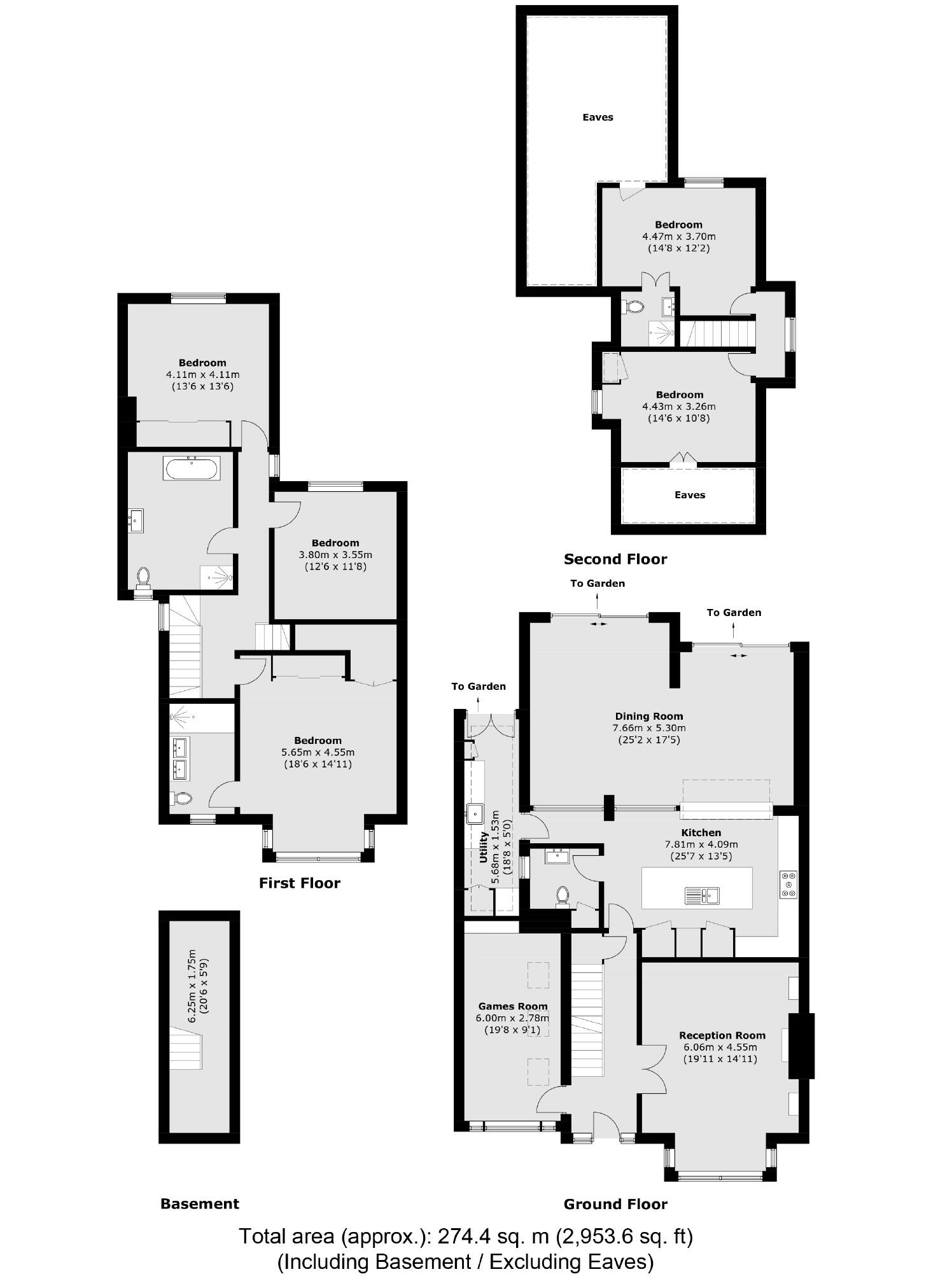Summary - DANEFIELD, 33 KINGSTON LANE TEDDINGTON TW11 9HL
5 bed 3 bath House
Spacious, sun-filled living with large garden and off-street parking.
Nearly 3,000 sq ft across multiple storeys and a usable basement
A rare, double-fronted Edwardian house on Kingston Lane offering just under 3,000 sq ft of flexible family space. The ground floor combines period detail — high ceilings, original fireplace and bay window — with a contemporary rear extension that floods the open-plan kitchen, dining and lowered living area with light and garden access.
Five double bedrooms and three bathrooms are arranged over the first and second floors, including a principal suite with a double-vanity en suite and generous eaves storage to upper bedrooms. A separate utility room, downstairs WC and a basement provide practical family storage and circulation space.
Set on a large plot with off-street parking and a mature rear garden, the house sits moments from Teddington High Street, excellent schools, the river and Bushy Park. The location is ideal for families seeking space and strong local amenities.
Important practical notes: the house is Freehold but in an older solid-brick shell (circa 1900–1929) with assumed limited wall insulation, and Council Tax sits at the higher end (Band G). Buyers should factor potential upgrading for insulation and any modernisation when calculating running costs.
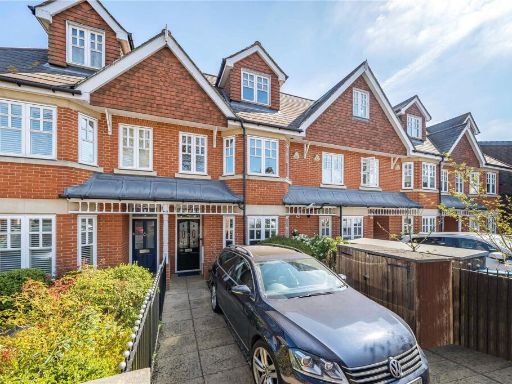 5 bedroom terraced house for sale in Kingston Lane, Teddington, TW11 — £1,450,000 • 5 bed • 4 bath • 2089 ft²
5 bedroom terraced house for sale in Kingston Lane, Teddington, TW11 — £1,450,000 • 5 bed • 4 bath • 2089 ft²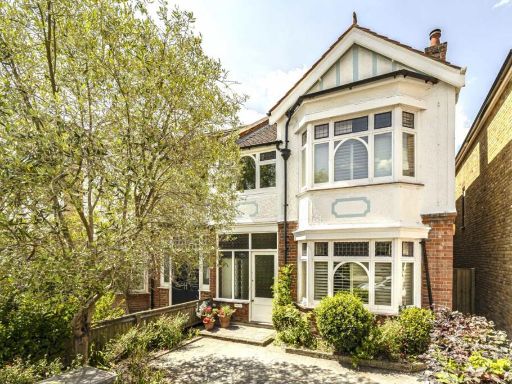 5 bedroom semi-detached house for sale in Langham Road, Teddington, TW11 — £1,895,000 • 5 bed • 3 bath • 2300 ft²
5 bedroom semi-detached house for sale in Langham Road, Teddington, TW11 — £1,895,000 • 5 bed • 3 bath • 2300 ft²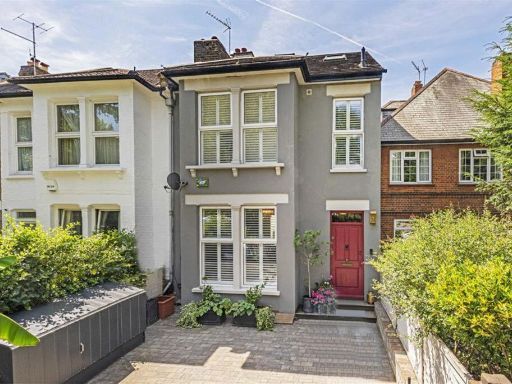 4 bedroom house for sale in Kingston Road, Teddington, TW11 — £1,750,000 • 4 bed • 3 bath • 2200 ft²
4 bedroom house for sale in Kingston Road, Teddington, TW11 — £1,750,000 • 4 bed • 3 bath • 2200 ft²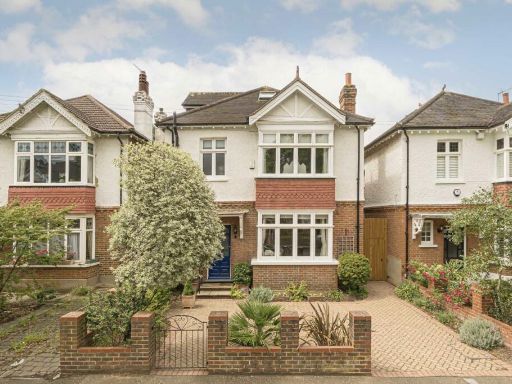 4 bedroom house for sale in Bolton Gardens, Teddington, TW11 — £2,095,000 • 4 bed • 3 bath • 2000 ft²
4 bedroom house for sale in Bolton Gardens, Teddington, TW11 — £2,095,000 • 4 bed • 3 bath • 2000 ft²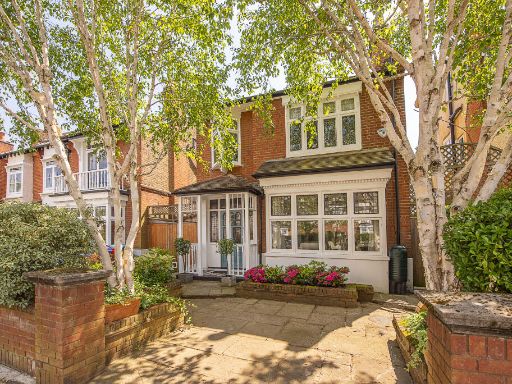 5 bedroom detached house for sale in King Edwards Grove, Teddington, TW11 — £2,345,000 • 5 bed • 3 bath • 3019 ft²
5 bedroom detached house for sale in King Edwards Grove, Teddington, TW11 — £2,345,000 • 5 bed • 3 bath • 3019 ft²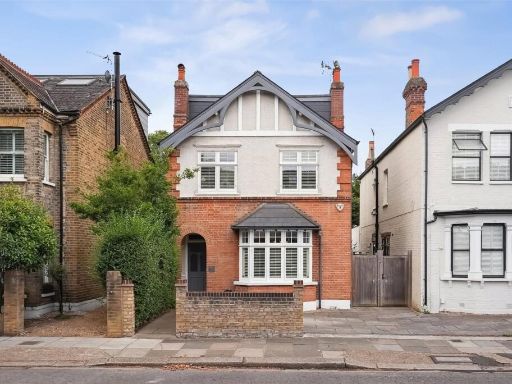 4 bedroom detached house for sale in Kingston Road, Teddington, TW11 — £1,850,000 • 4 bed • 1 bath • 2011 ft²
4 bedroom detached house for sale in Kingston Road, Teddington, TW11 — £1,850,000 • 4 bed • 1 bath • 2011 ft²