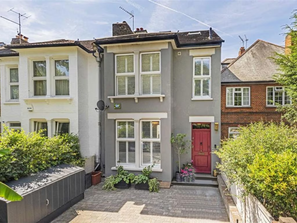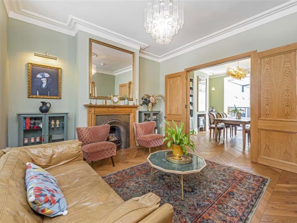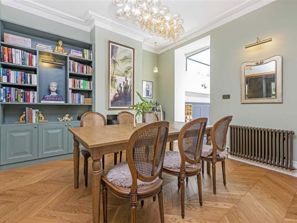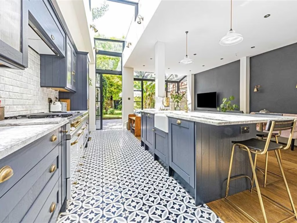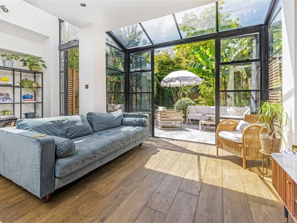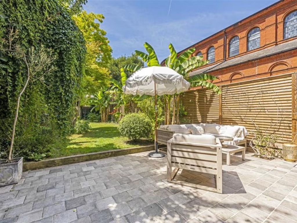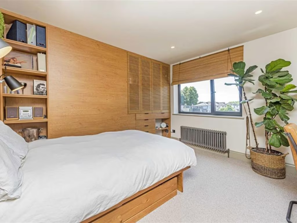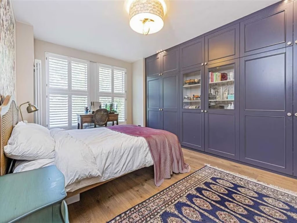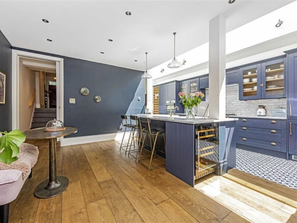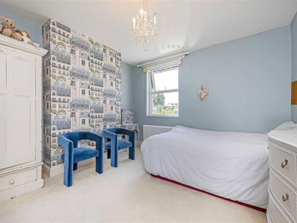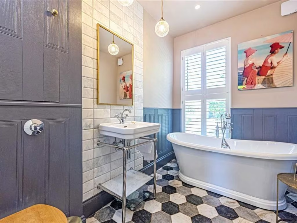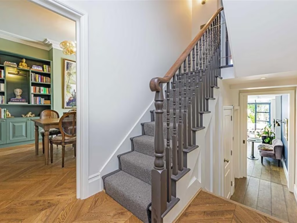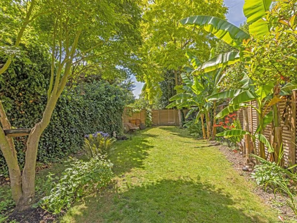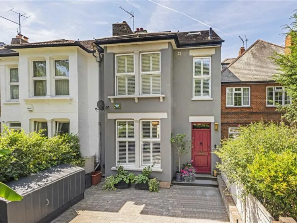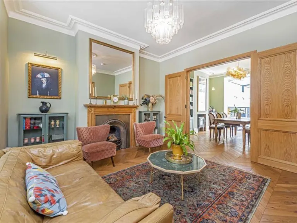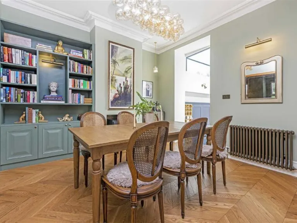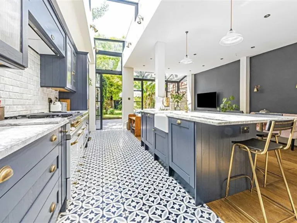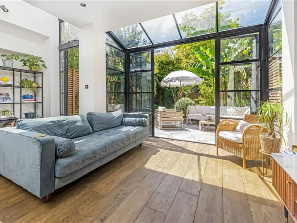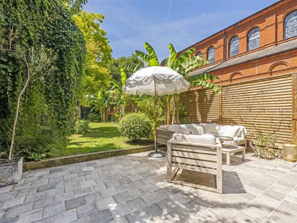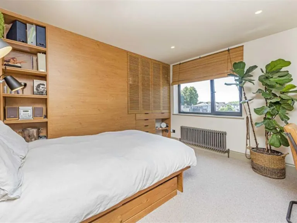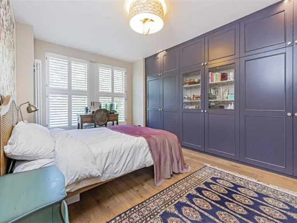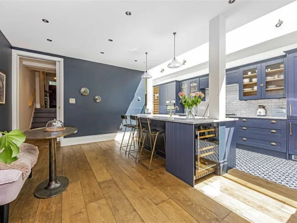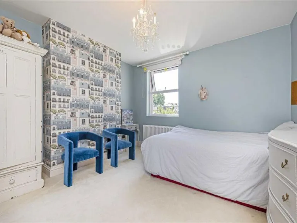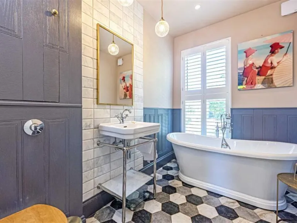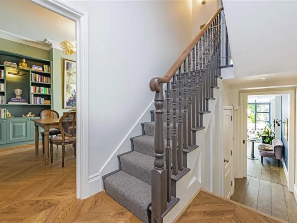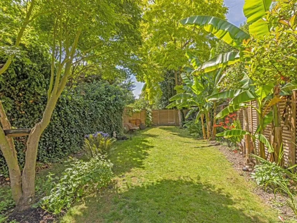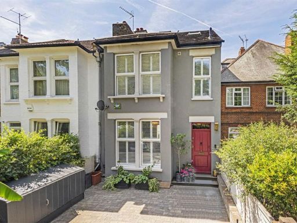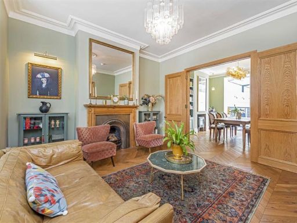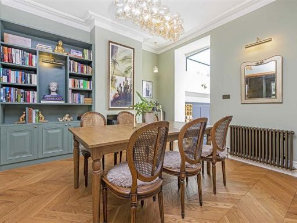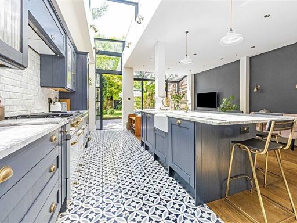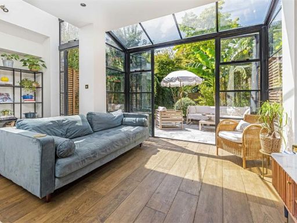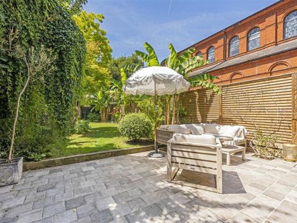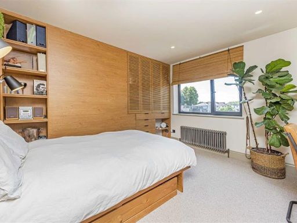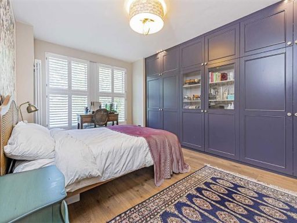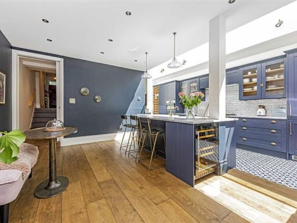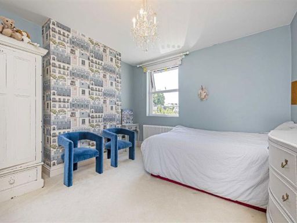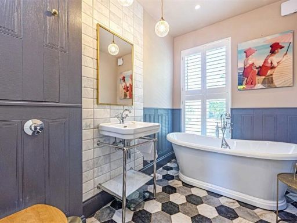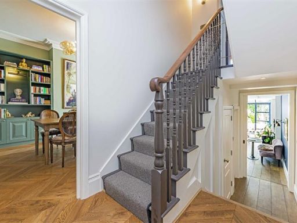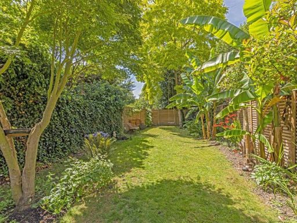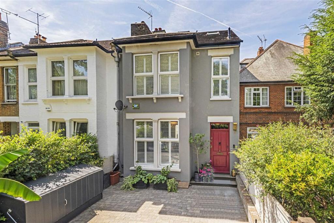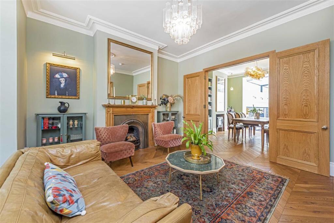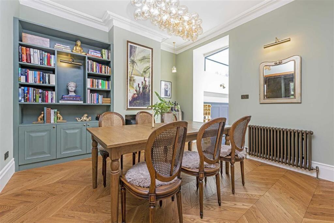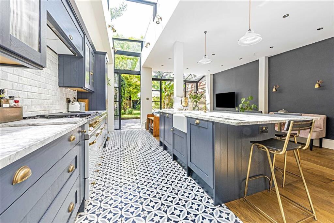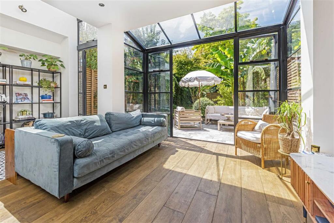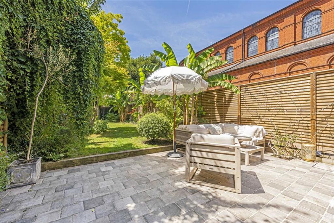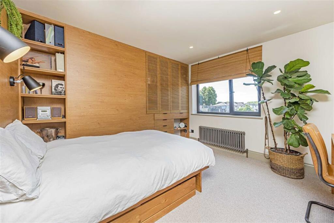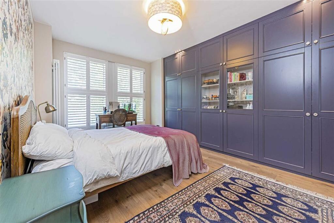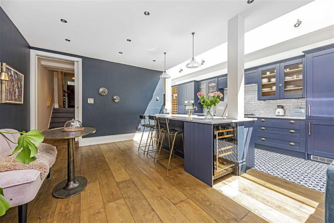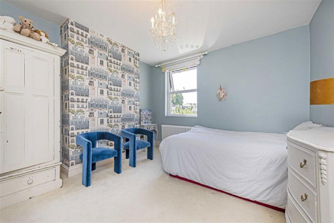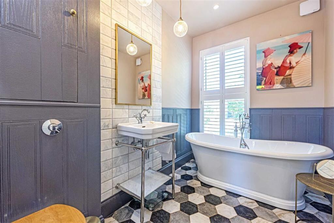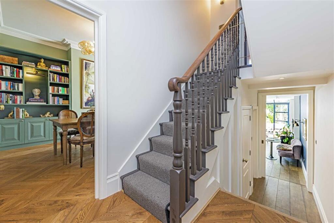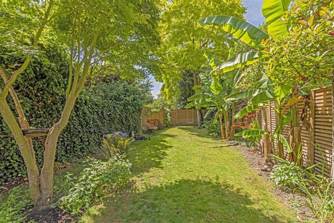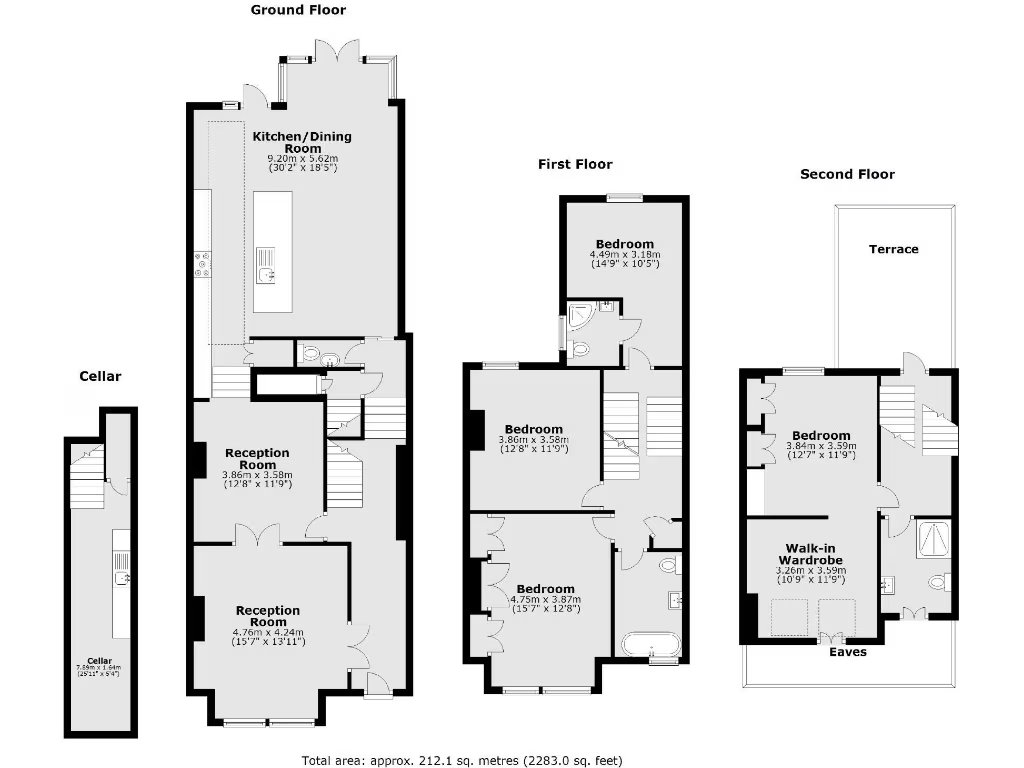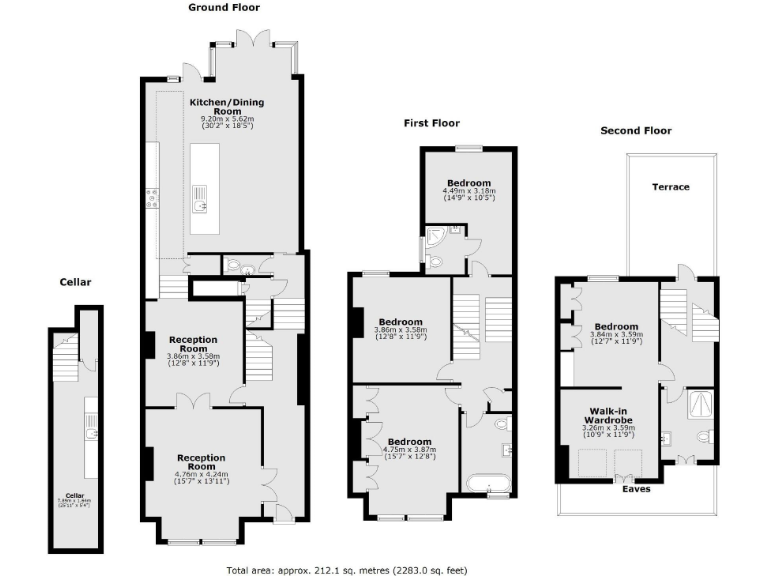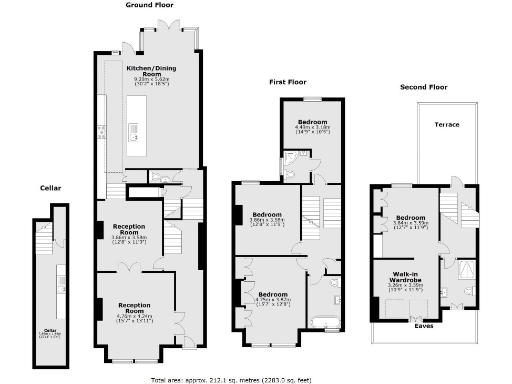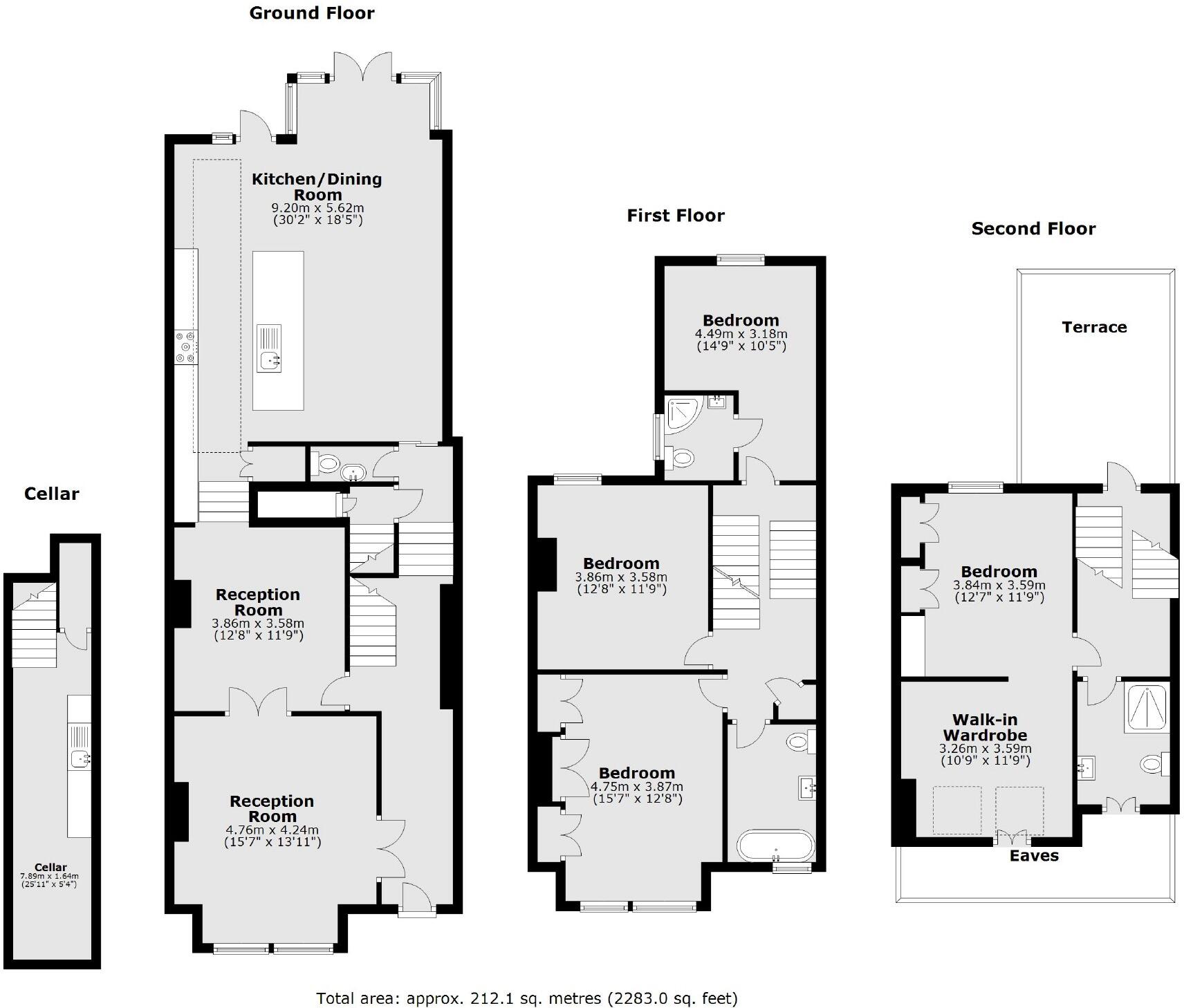Summary - 262A KINGSTON ROAD TEDDINGTON TW11 9JQ
4 bed 3 bath House
High‑ceilings, versatile living near parks and top schools.
Edwardian semi‑detached house over 2,200 sq ft multi‑storey living
Retained period features: high ceilings, cornicing, fireplaces, parquet floors
Large kitchen/dining and two formal reception rooms for family life
Principal bedroom suite with walk‑in wardrobe and private terrace
Large, secluded rear garden reported; frontage offers one off‑street space
Solid brick walls (pre‑1900) assumed uninsulated — may need upgrading
Cellar storage present; good broadband and excellent mobile signal
Freehold tenure; council tax band not yet set
This handsome Edwardian semi‑detached home offers more than 2,200 sq ft of flexible family living across multiple floors, set in the desirable Teddington TW11 area close to the Thames and Bushy Park. Period features—high ceilings, mouldings, original fireplaces and parquet flooring—have been retained and combined with high‑spec finishes in the kitchen and principal suite, creating an attractive balance of character and contemporary comfort. Excellent local schools, fast broadband and strong mobile signal add everyday convenience for working families.
Accommodation includes two generous reception rooms, a large open kitchen/dining area, cellar storage and a top‑floor principal bedroom with walk‑in wardrobe and private terrace. Outside space is a notable asset: the listing describes a large, secluded rear garden, while frontage provides a paved forecourt for off‑street parking for one vehicle. The house sits on a decent plot in an affluent, inner‑city cosmopolitan neighbourhood with easy access to Teddington and Hampton Wick stations.
Buyers should note a few tangible considerations. The property’s solid brick walls were built before 1900 and are assumed to be uninsulated; buyers seeking maximum energy efficiency may want to budget for insulation and upgrading. The property is freehold; flood risk is recorded as none and council tax band is not yet set. Prospective purchasers are advised to confirm all technical details, measurements and planning history prior to proceeding.
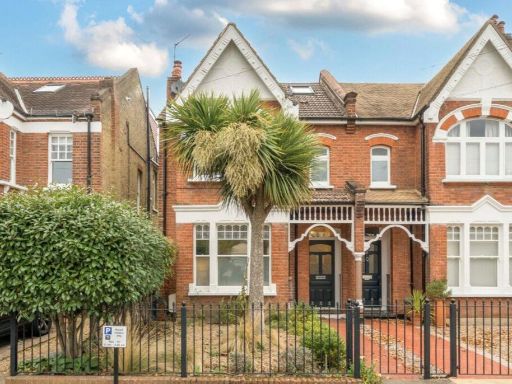 5 bedroom semi-detached house for sale in Teddington Park, Teddington, TW11 — £1,850,000 • 5 bed • 3 bath • 1980 ft²
5 bedroom semi-detached house for sale in Teddington Park, Teddington, TW11 — £1,850,000 • 5 bed • 3 bath • 1980 ft²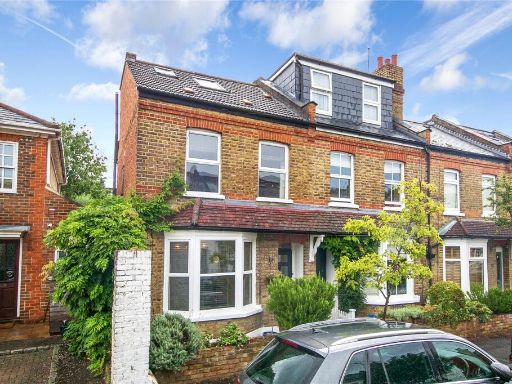 4 bedroom end of terrace house for sale in Somerset Gardens, Teddington, TW11 — £1,000,000 • 4 bed • 2 bath • 1163 ft²
4 bedroom end of terrace house for sale in Somerset Gardens, Teddington, TW11 — £1,000,000 • 4 bed • 2 bath • 1163 ft²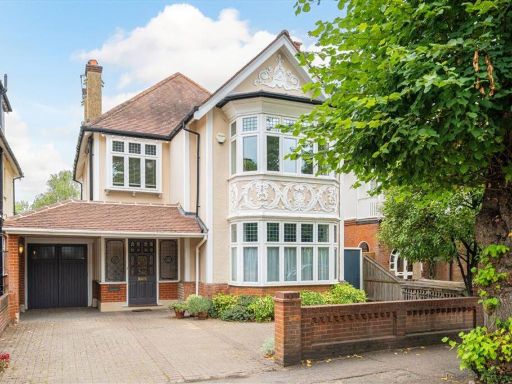 5 bedroom house for sale in Cromwell Road, Teddington, TW11 — £2,695,000 • 5 bed • 3 bath • 2781 ft²
5 bedroom house for sale in Cromwell Road, Teddington, TW11 — £2,695,000 • 5 bed • 3 bath • 2781 ft²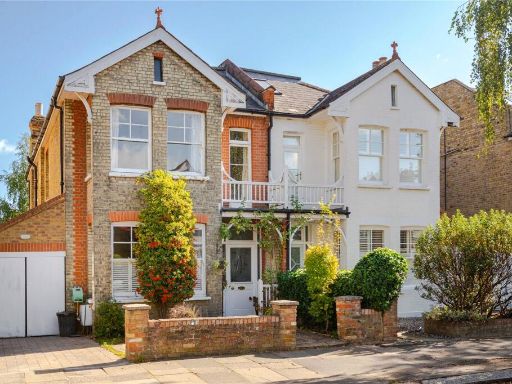 4 bedroom semi-detached house for sale in Langham Road, Teddington, TW11 — £1,750,000 • 4 bed • 1 bath • 1833 ft²
4 bedroom semi-detached house for sale in Langham Road, Teddington, TW11 — £1,750,000 • 4 bed • 1 bath • 1833 ft²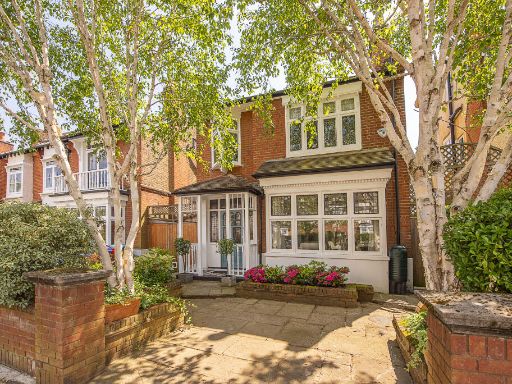 5 bedroom detached house for sale in King Edwards Grove, Teddington, TW11 — £2,345,000 • 5 bed • 3 bath • 3019 ft²
5 bedroom detached house for sale in King Edwards Grove, Teddington, TW11 — £2,345,000 • 5 bed • 3 bath • 3019 ft²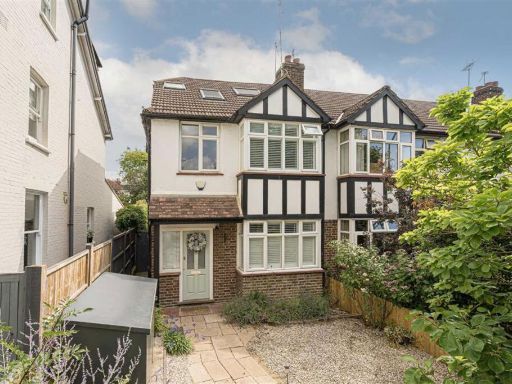 4 bedroom semi-detached house for sale in Kingston Road, Teddington, TW11 — £1,199,950 • 4 bed • 2 bath • 1441 ft²
4 bedroom semi-detached house for sale in Kingston Road, Teddington, TW11 — £1,199,950 • 4 bed • 2 bath • 1441 ft²