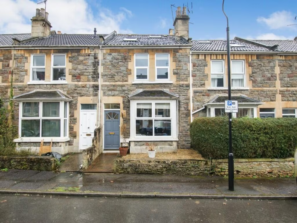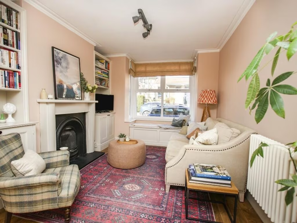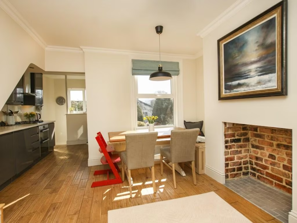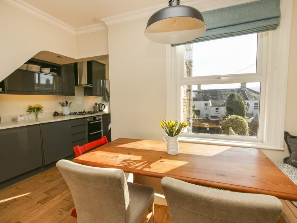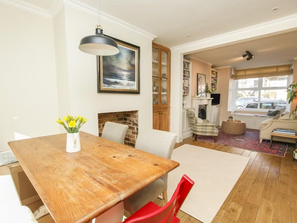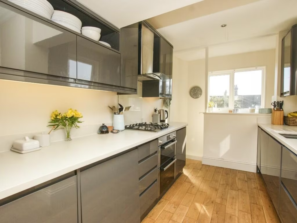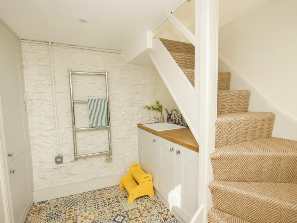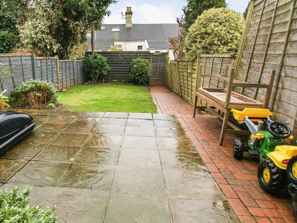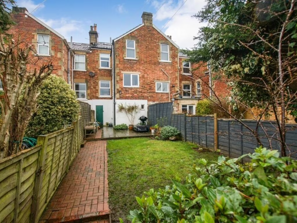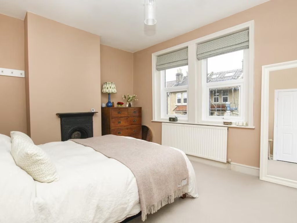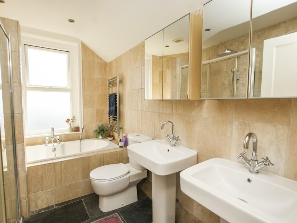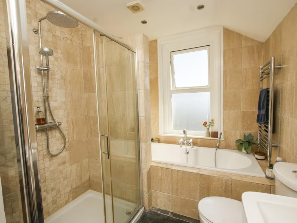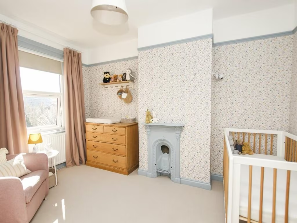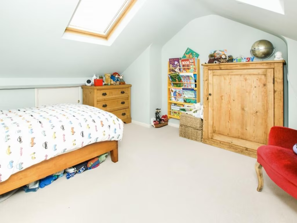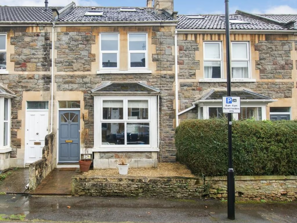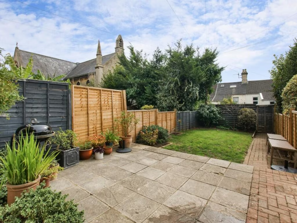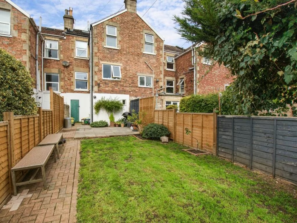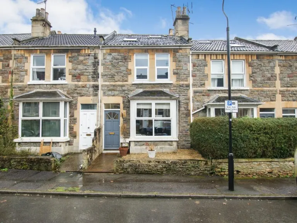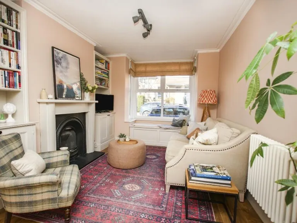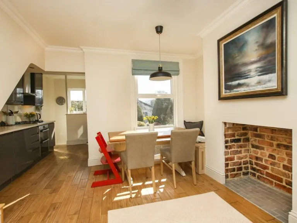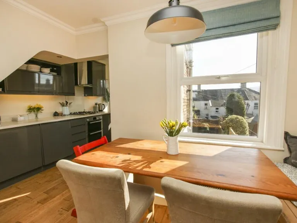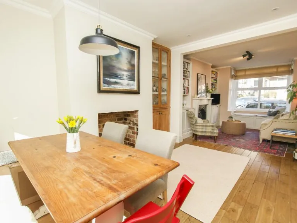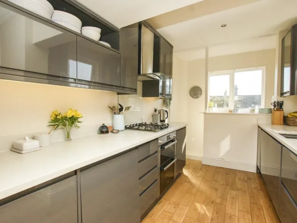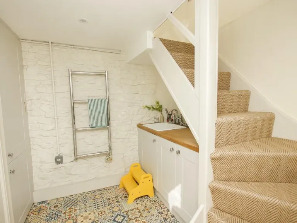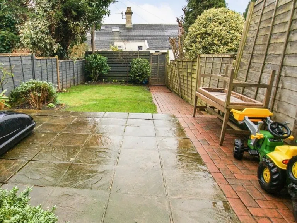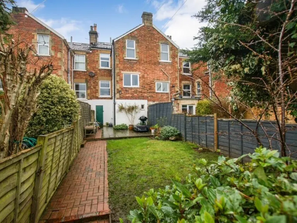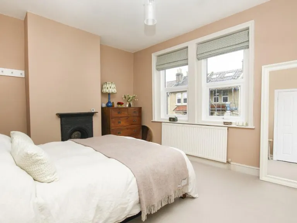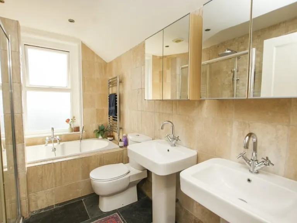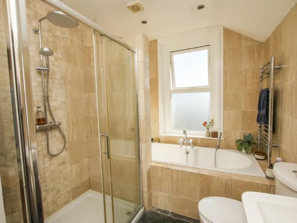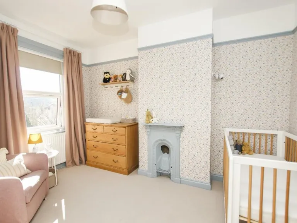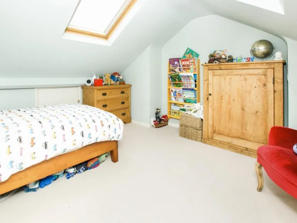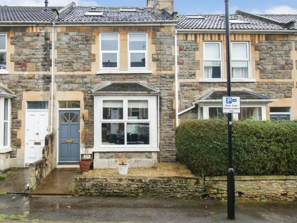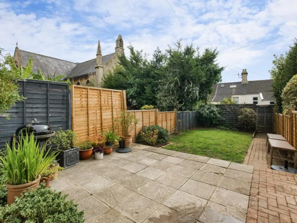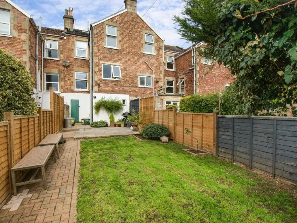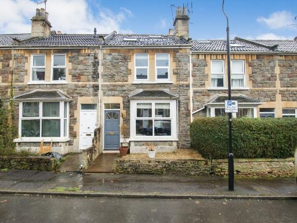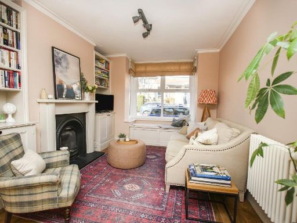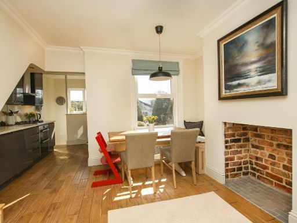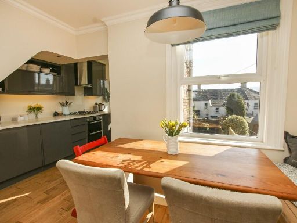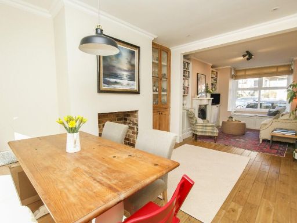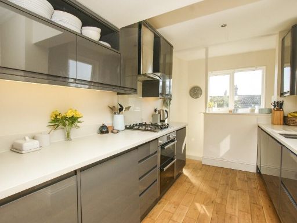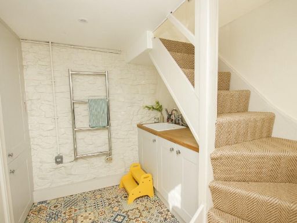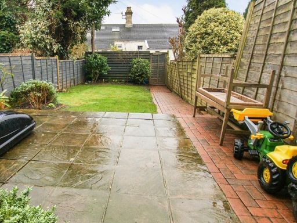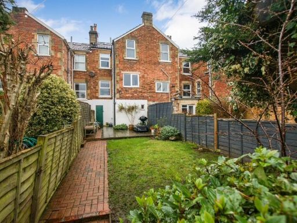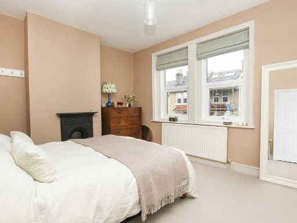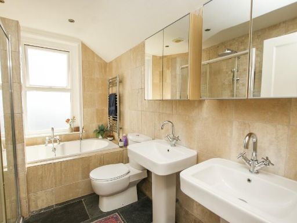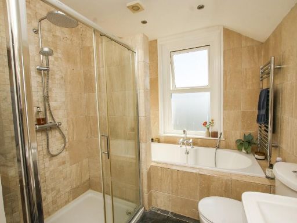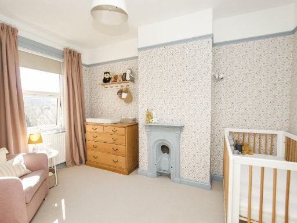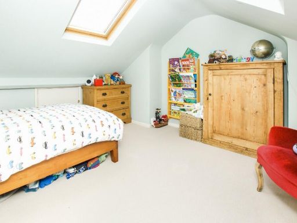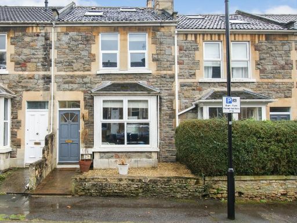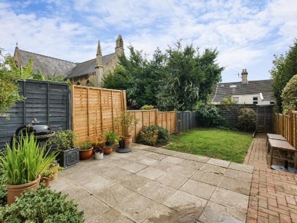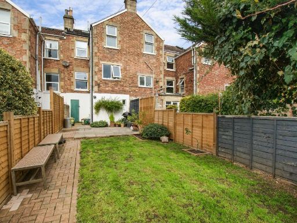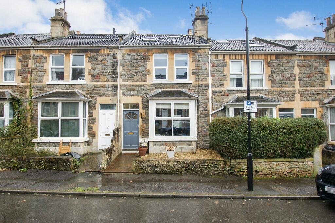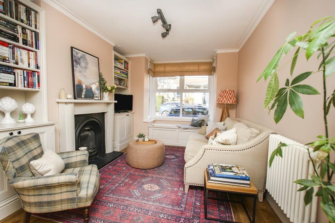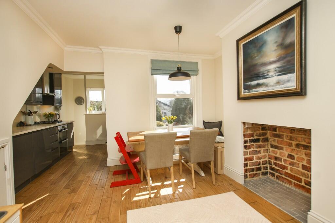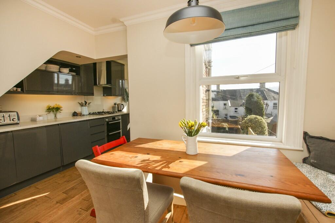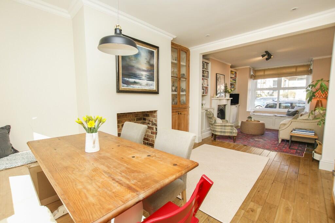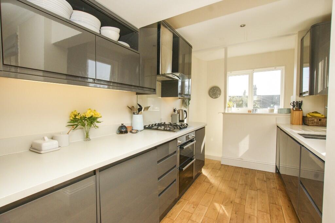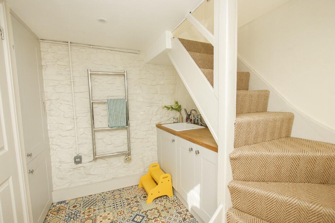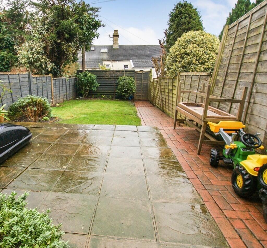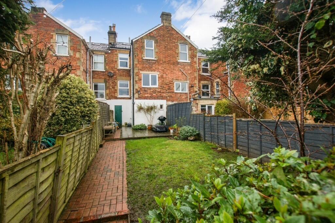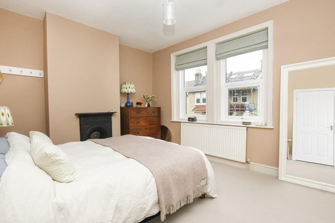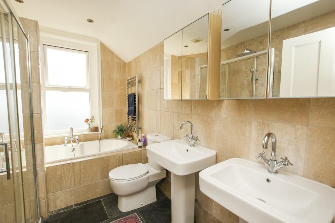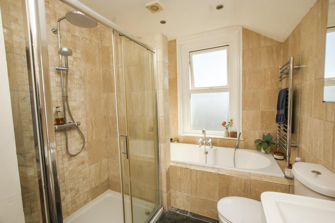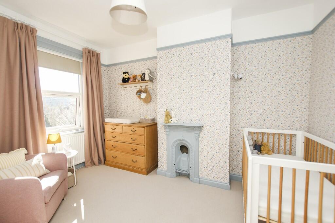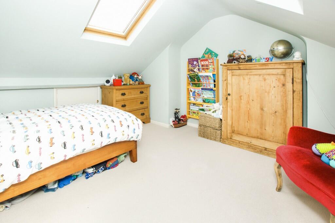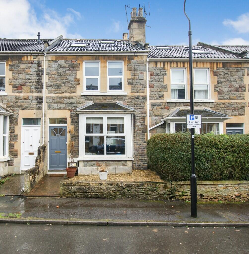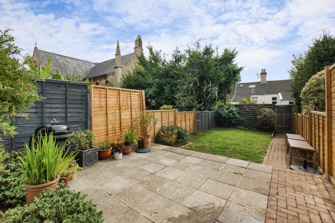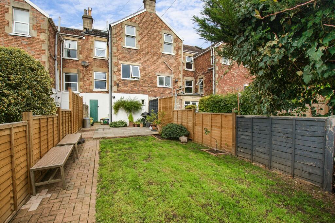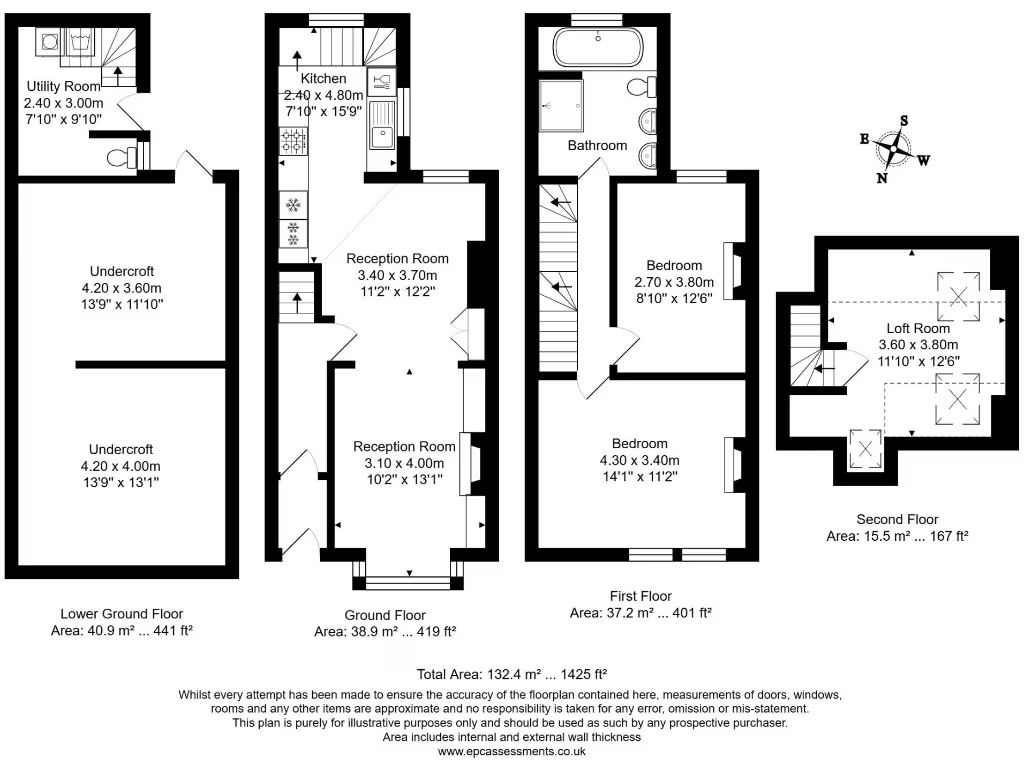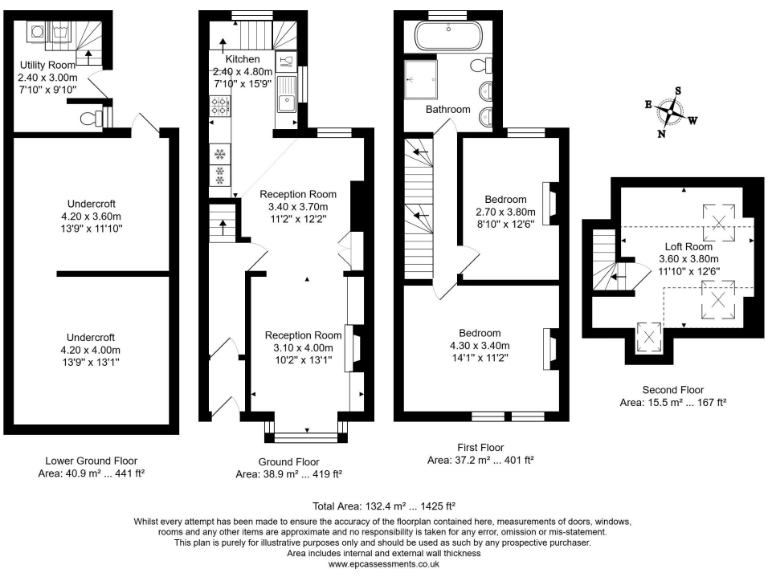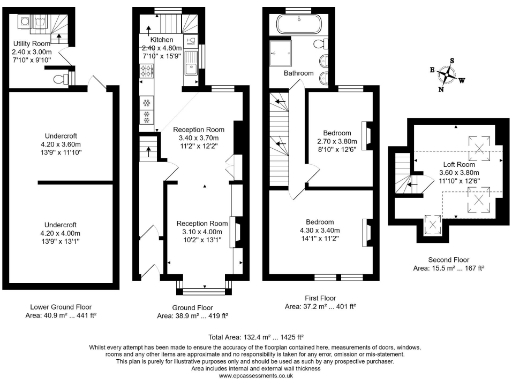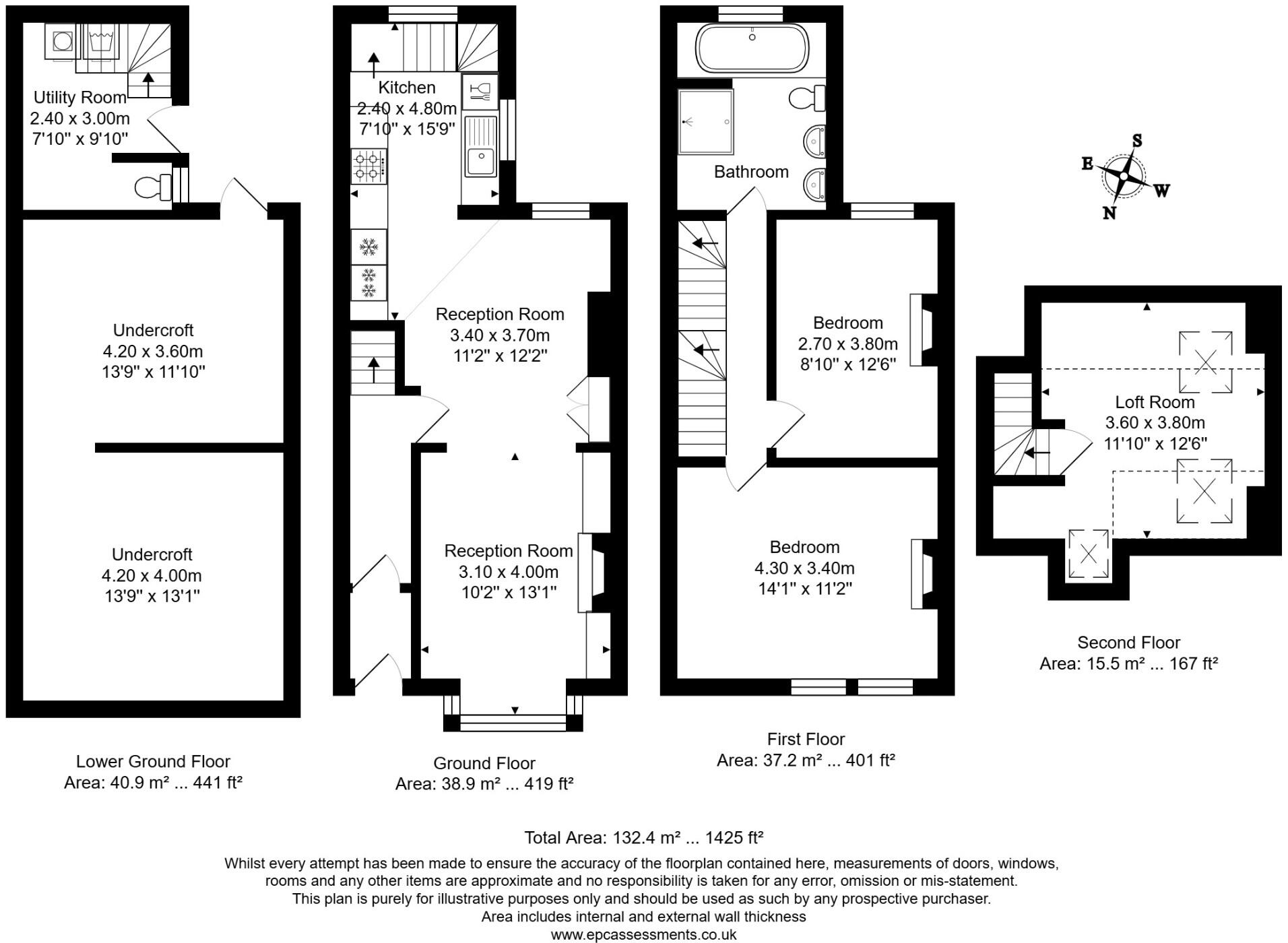Summary - 32 ST JOHNS ROAD LOWER WESTON BATH BA1 3BW
3 bed 1 bath Terraced
Sunny south garden, generous storage and excellent local amenities close by.
Mid-terrace Victorian townhouse with bay-fronted living room
Open-plan reception leading to stylish modern kitchen
Three bedrooms including loft-conversion third bedroom
Lower ground utility and cloakroom; ample undercroft storage
Enclosed, south-facing rear garden with gated rear access
Close to Chelsea Road shops, Royal Victoria Park and RUH
EPC D; single family bathroom only
Possible mould/damp noted in living room — survey recommended
A well-presented mid-terrace Victorian house located on a desirable Lower Weston road, offering generous living space across multiple floors. The ground floor is open-plan from a bay-fronted living room through to a stylish kitchen, with a useful lower-ground utility and cloakroom for everyday practicality. Original features remain alongside contemporary fittings, creating a blend of period character and modern living.
There are three bedrooms including a loft-conversion third bedroom, a family bathroom with separate bath and shower, and excellent undercroft storage. The enclosed south-facing rear garden with patio, lawn and gated rear access is a notable city-centre-facing outdoor space. Proximity to Chelsea Road shops, Royal Victoria Park, the Royal United Hospital and good transport links makes this a convenient family location.
Buyers should note the property has an EPC rating of D and council tax band C. Image notes flag possible mould or damp in the living room area; a survey is recommended to check any decoration or moisture issues and to confirm heating, electrics and services. The plot is modest in size and there is a single family bathroom, which should be considered for larger households.
Overall this home will suit families or professionals seeking a characterful, move-in-ready terrace with scope to personalise. It offers strong storage, useful lower-ground space and an attractive, sunny garden close to local amenities and transport links.
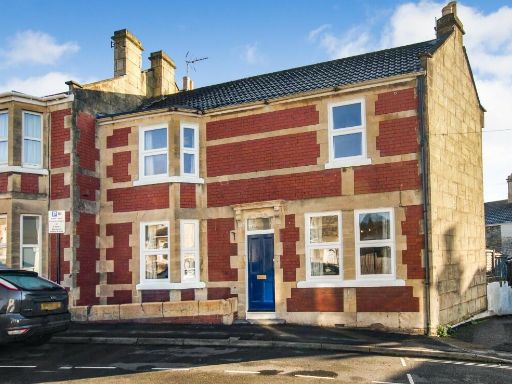 3 bedroom semi-detached house for sale in St. Johns Road, Bath, BA1 — £475,000 • 3 bed • 1 bath • 1092 ft²
3 bedroom semi-detached house for sale in St. Johns Road, Bath, BA1 — £475,000 • 3 bed • 1 bath • 1092 ft²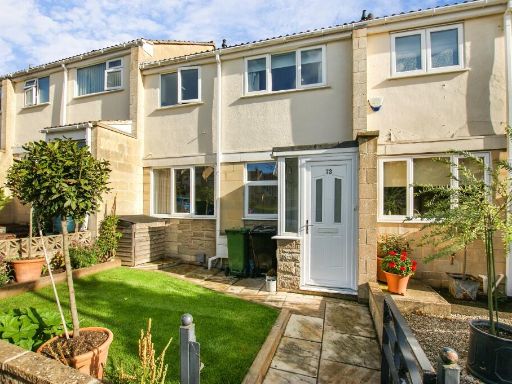 3 bedroom terraced house for sale in Purlewent Drive, Weston, Bath, BA1 — £425,000 • 3 bed • 1 bath • 884 ft²
3 bedroom terraced house for sale in Purlewent Drive, Weston, Bath, BA1 — £425,000 • 3 bed • 1 bath • 884 ft²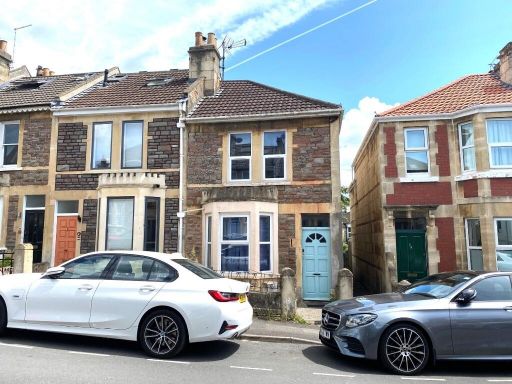 2 bedroom end of terrace house for sale in St. Johns Road, Bath, Somerset, BA1 — £475,000 • 2 bed • 1 bath • 775 ft²
2 bedroom end of terrace house for sale in St. Johns Road, Bath, Somerset, BA1 — £475,000 • 2 bed • 1 bath • 775 ft²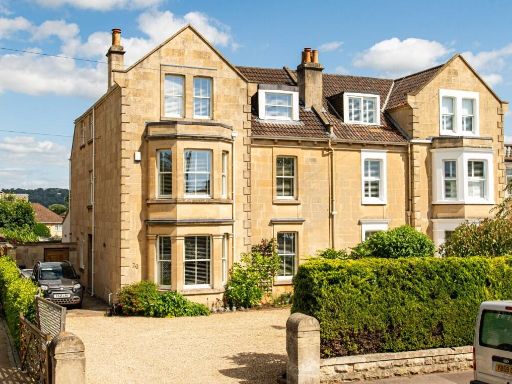 5 bedroom semi-detached house for sale in Combe Park, Weston, Bath, BA1 — £1,600,000 • 5 bed • 3 bath • 4245 ft²
5 bedroom semi-detached house for sale in Combe Park, Weston, Bath, BA1 — £1,600,000 • 5 bed • 3 bath • 4245 ft²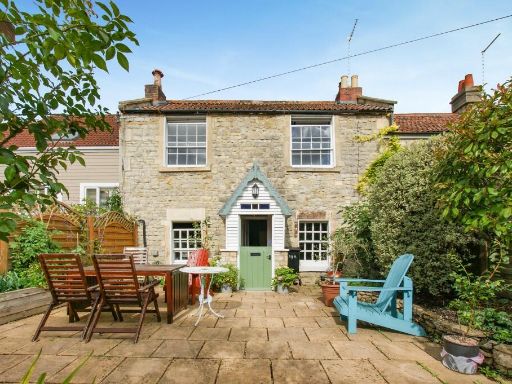 3 bedroom terraced house for sale in High Street, Bath, Somerset, BA1 — £525,000 • 3 bed • 2 bath • 1195 ft²
3 bedroom terraced house for sale in High Street, Bath, Somerset, BA1 — £525,000 • 3 bed • 2 bath • 1195 ft²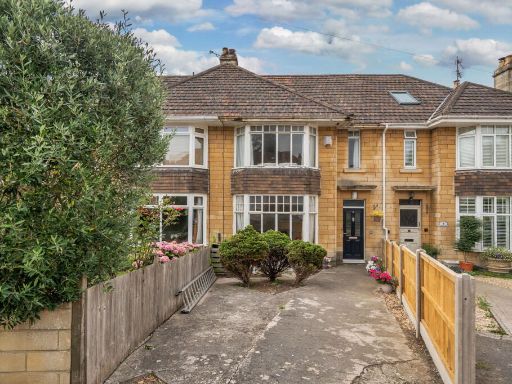 3 bedroom terraced house for sale in Combe Grove, Bath, BA1 — £650,000 • 3 bed • 1 bath • 1380 ft²
3 bedroom terraced house for sale in Combe Grove, Bath, BA1 — £650,000 • 3 bed • 1 bath • 1380 ft²