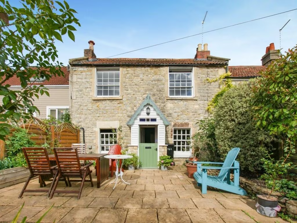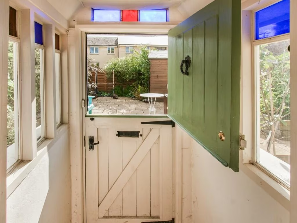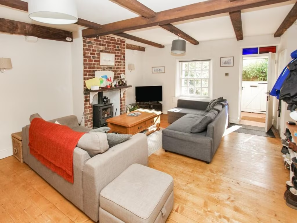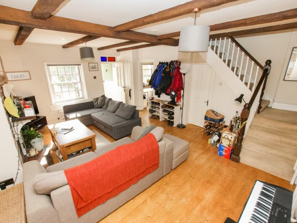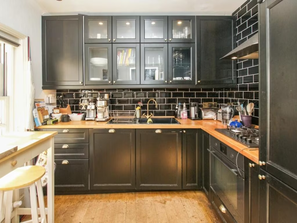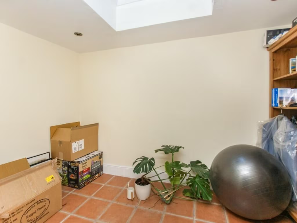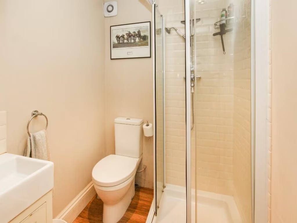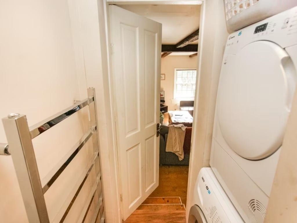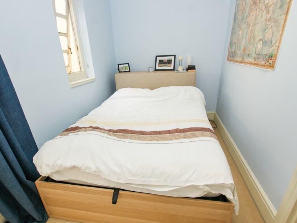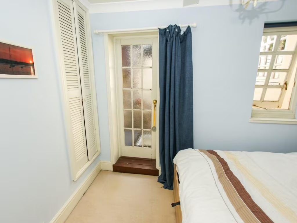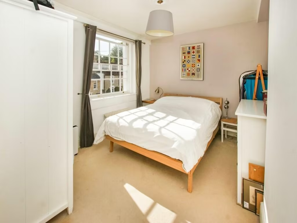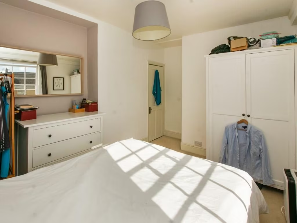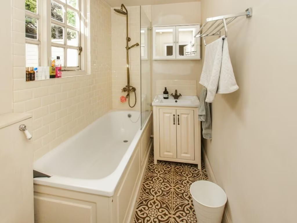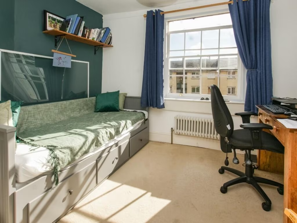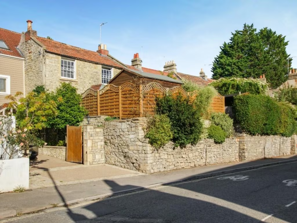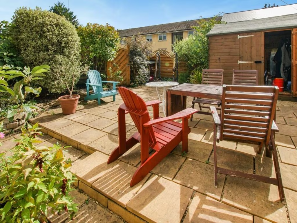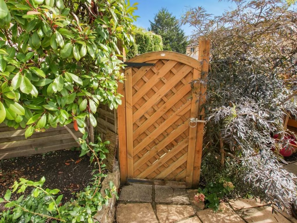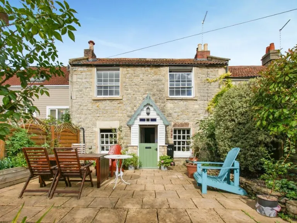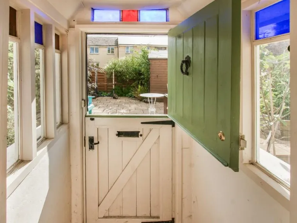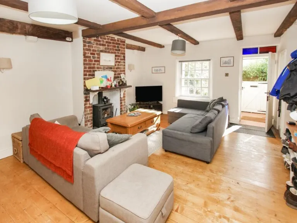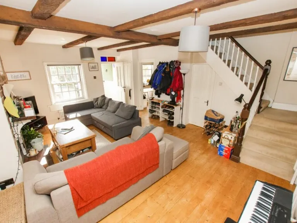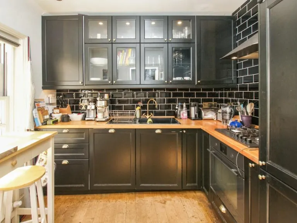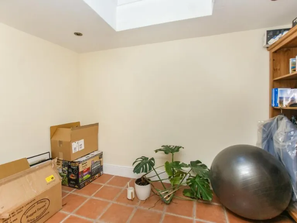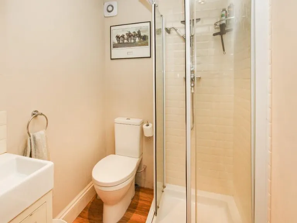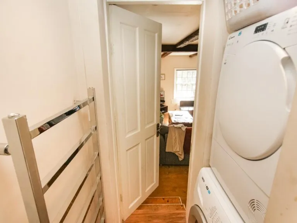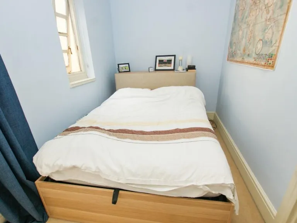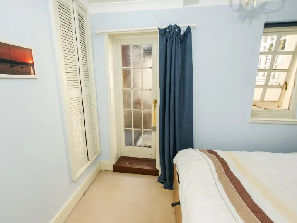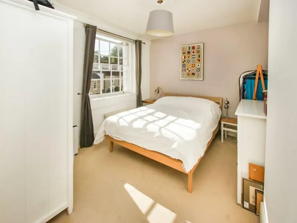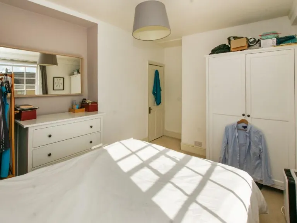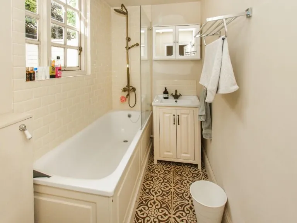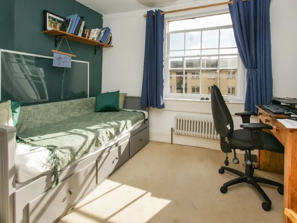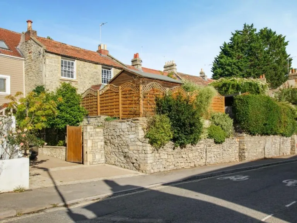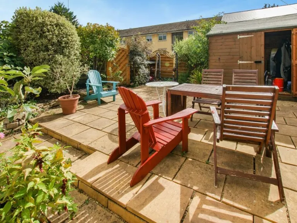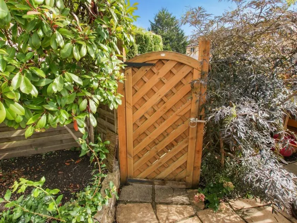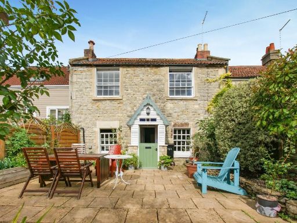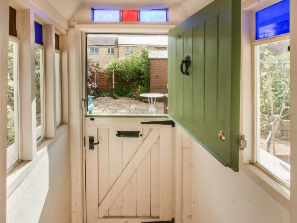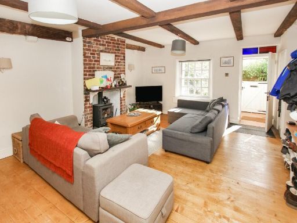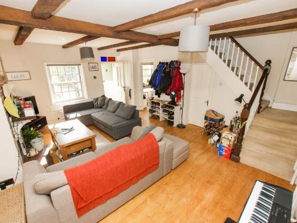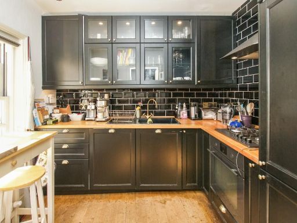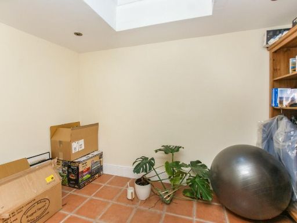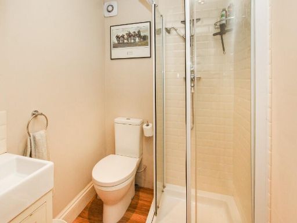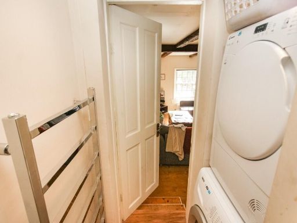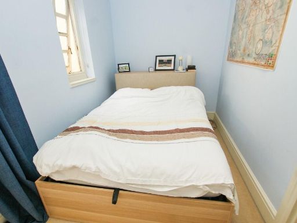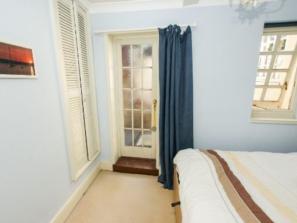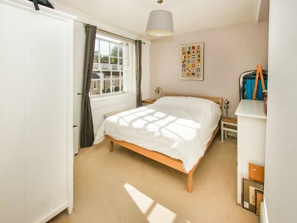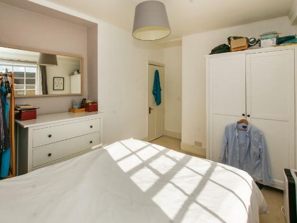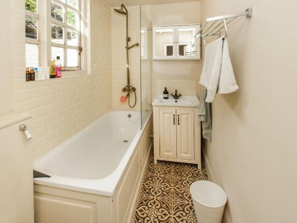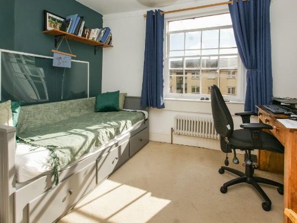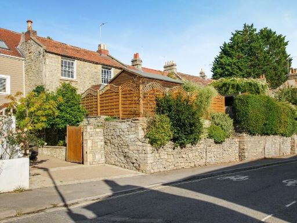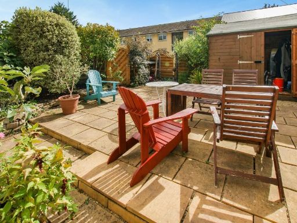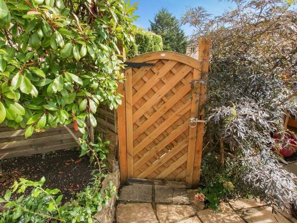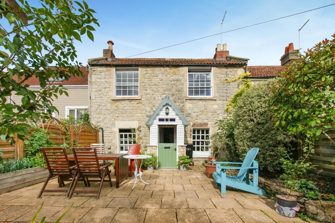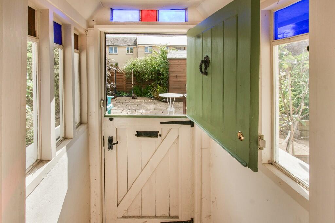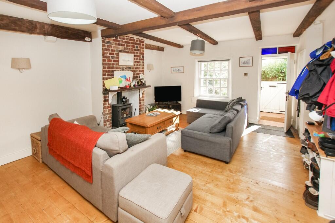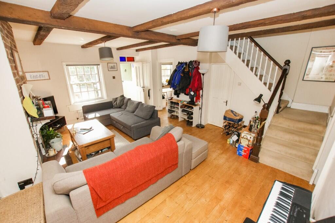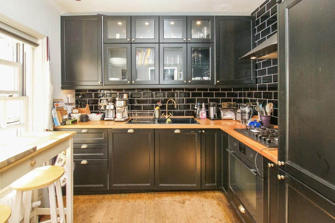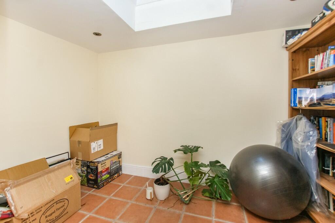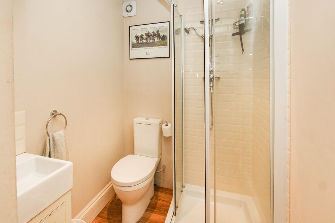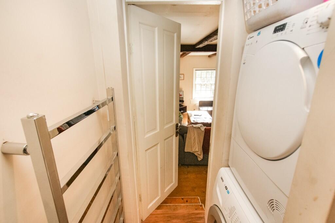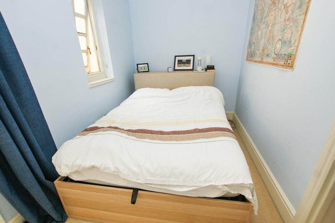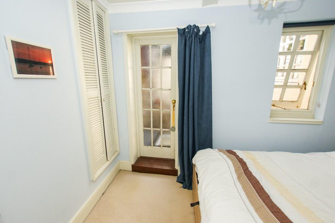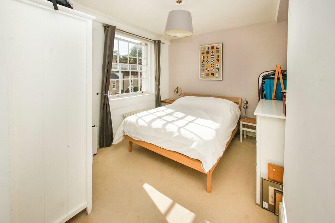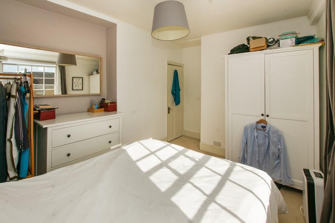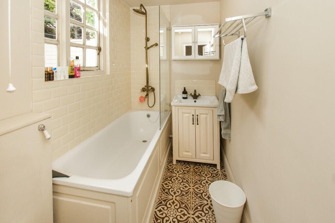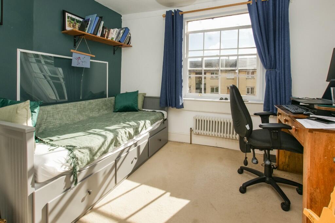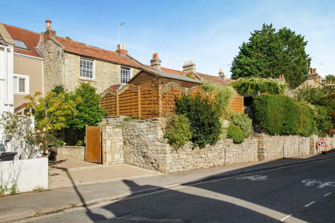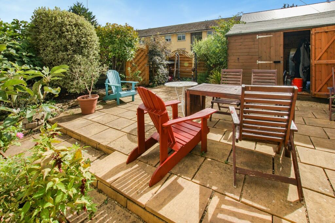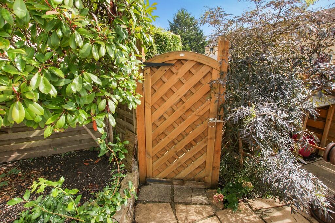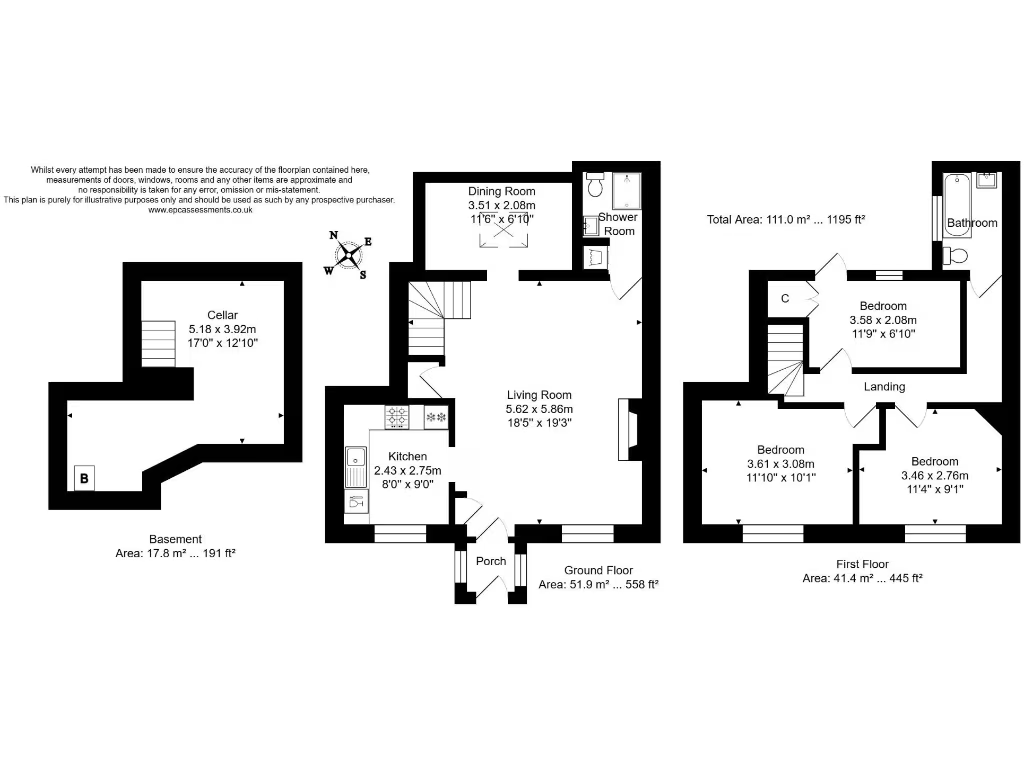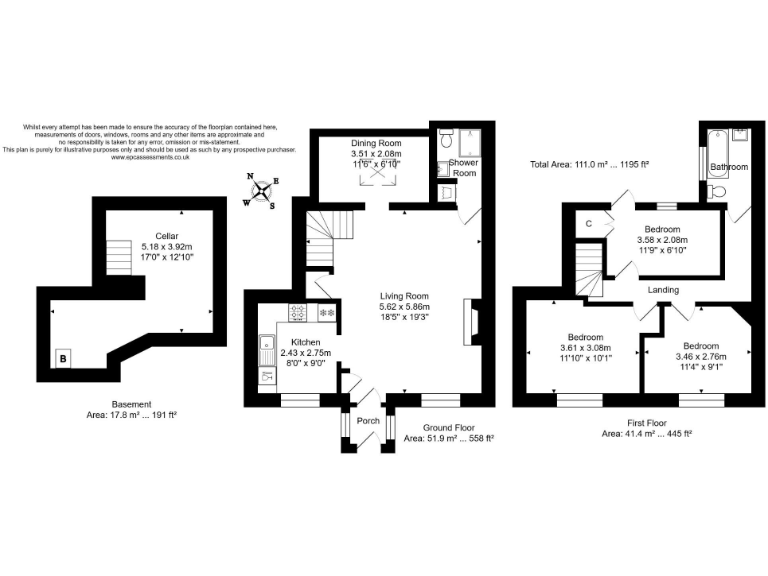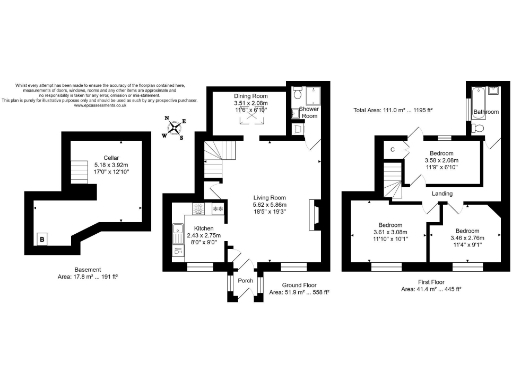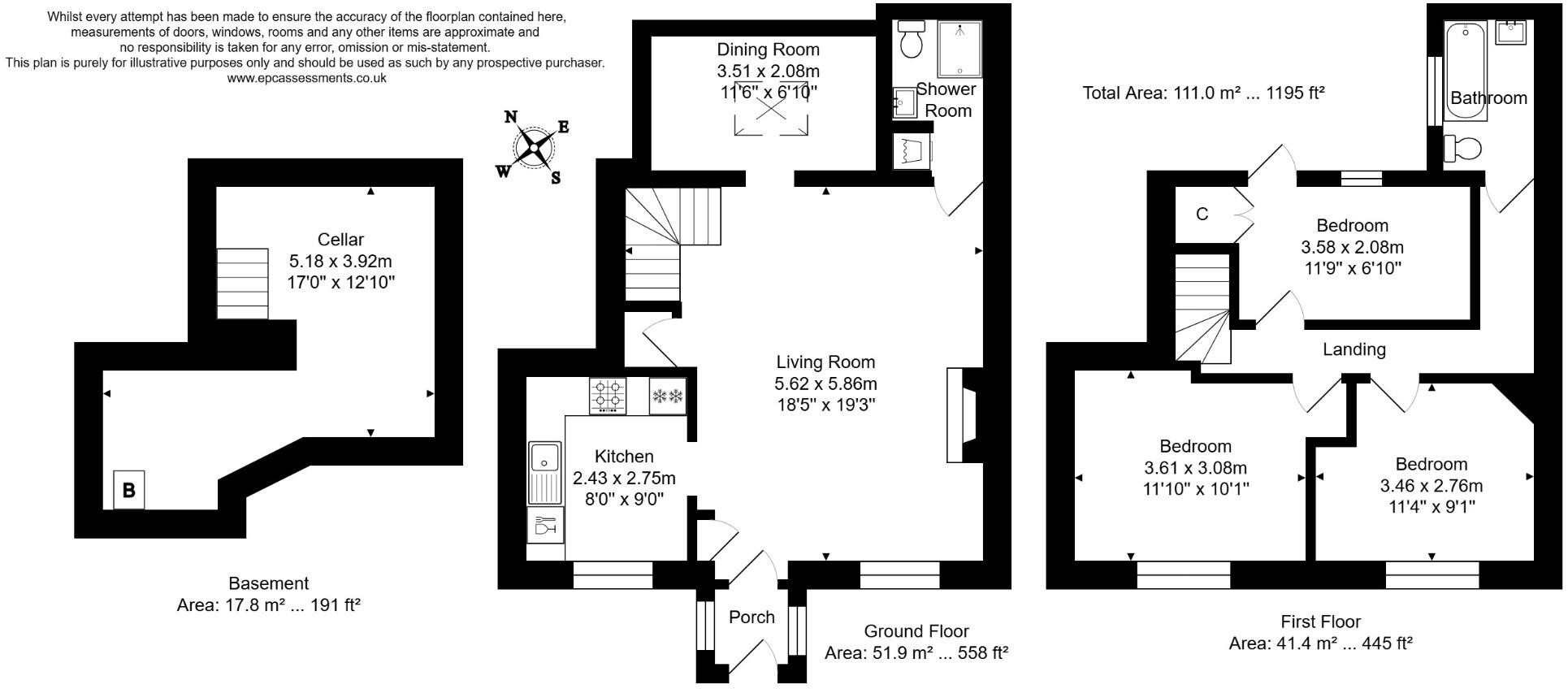Summary - 98A HIGH STREET WESTON BATH BA1 4DQ
3 bed 2 bath Terraced
Charming three-bed period cottage on Weston High Street, character features and sunny front garden..
Southerly-facing enclosed front garden with gated access
Retains timber floors, exposed beams and original sash windows
Sitting room with attractive fireplace and log burner
Separate dining room could serve as a fourth bedroom
Basement cellar provides substantial storage space
Ground-floor shower/utility plus first-floor family bathroom
EPC rating D — potential to improve energy efficiency
Medium flood risk; compact plot and internal cellar steps
Set on High Street in Weston, this three-bedroom mid-terrace stone cottage blends period character with practical family living. Timber floors, exposed beams, sash windows and a fireplace with log burner create a welcoming sitting room, while a separate dining room could easily serve as a fourth bedroom if required. The property benefits from a spacious cellar for storage and an enclosed southerly-facing front garden ideal for morning sun and container planting.
The layout is well suited to family life: kitchen with shaker-style units and integrated appliances, ground-floor shower/utility, and a stylish first-floor family bathroom. The house is freehold and occupies an elevated position close to village shops, cafés, regular buses and the Royal United Hospital — all within easy walking distance.
Practical points to note: the property has an EPC rating of D and a medium flood risk for the area. The front garden and overall plot are compact, and access involves internal steps down to the cellar. Council Tax band C applies. These factors are offset by fast broadband, an affluent neighbourhood, nearby good schools, and strong local amenities, making the house a solid choice for a family seeking character close to Bath’s conveniences.
This home will suit buyers who value period detail and location over extensive outdoor space; modest modernisation or energy improvements could increase long-term comfort and value.
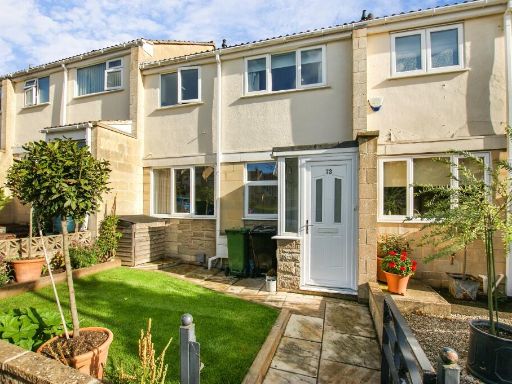 3 bedroom terraced house for sale in Purlewent Drive, Weston, Bath, BA1 — £425,000 • 3 bed • 1 bath • 884 ft²
3 bedroom terraced house for sale in Purlewent Drive, Weston, Bath, BA1 — £425,000 • 3 bed • 1 bath • 884 ft²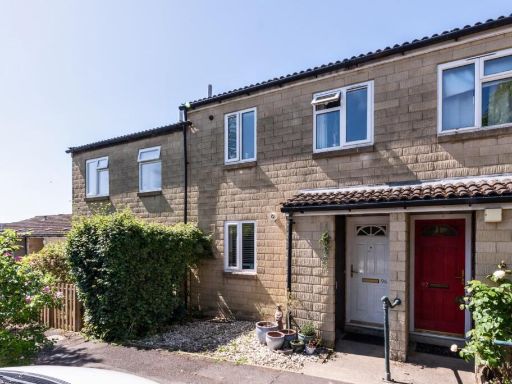 2 bedroom house for sale in Chandler Close, Bath, BA1 — £320,000 • 2 bed • 1 bath • 613 ft²
2 bedroom house for sale in Chandler Close, Bath, BA1 — £320,000 • 2 bed • 1 bath • 613 ft²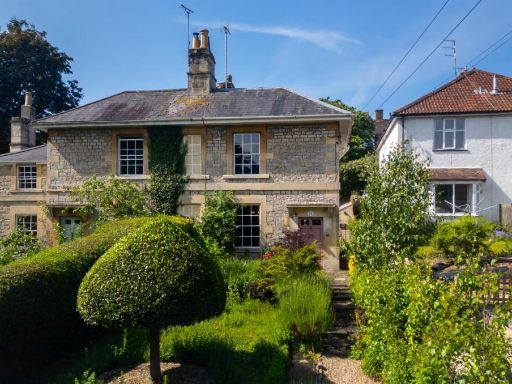 3 bedroom house for sale in High Street, Weston, Bath, BA1 — £670,000 • 3 bed • 1 bath • 1323 ft²
3 bedroom house for sale in High Street, Weston, Bath, BA1 — £670,000 • 3 bed • 1 bath • 1323 ft²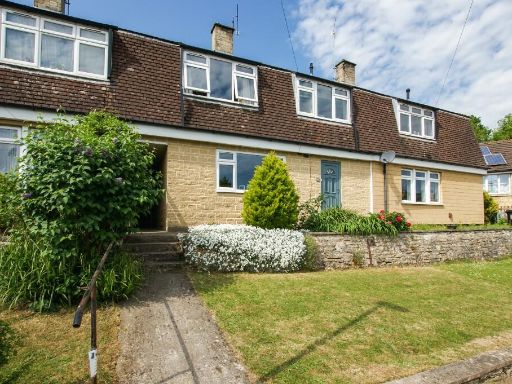 4 bedroom terraced house for sale in Southlands, Bath, Somerset, BA1 — £390,000 • 4 bed • 1 bath • 1016 ft²
4 bedroom terraced house for sale in Southlands, Bath, Somerset, BA1 — £390,000 • 4 bed • 1 bath • 1016 ft²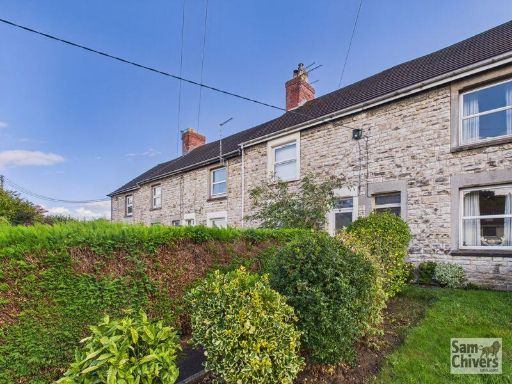 3 bedroom terraced house for sale in Westhill Gardens, Westfield, BA3 — £275,000 • 3 bed • 1 bath • 941 ft²
3 bedroom terraced house for sale in Westhill Gardens, Westfield, BA3 — £275,000 • 3 bed • 1 bath • 941 ft²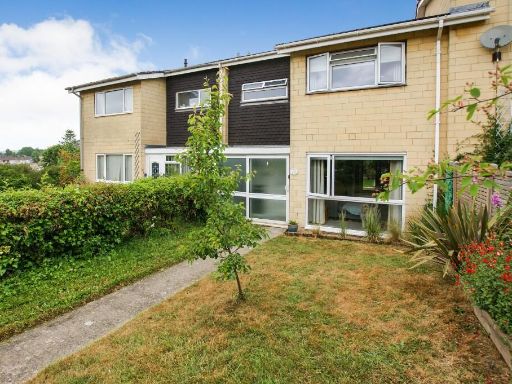 3 bedroom terraced house for sale in Purlewent Drive, Weston, Bath, BA1 — £405,000 • 3 bed • 1 bath • 1006 ft²
3 bedroom terraced house for sale in Purlewent Drive, Weston, Bath, BA1 — £405,000 • 3 bed • 1 bath • 1006 ft²