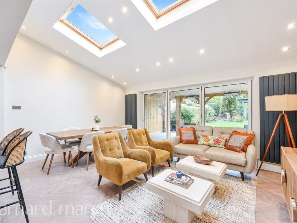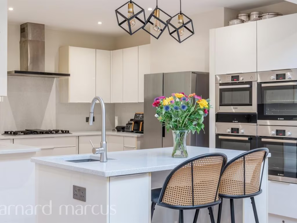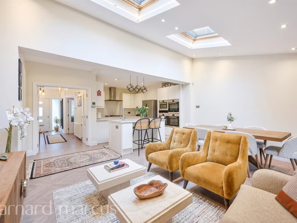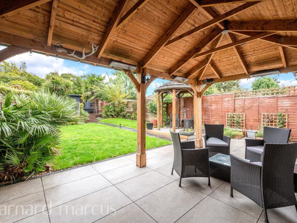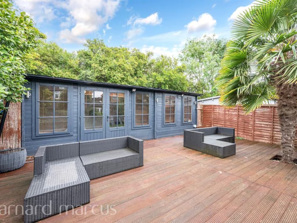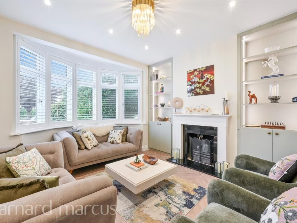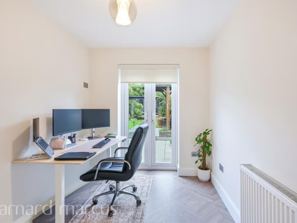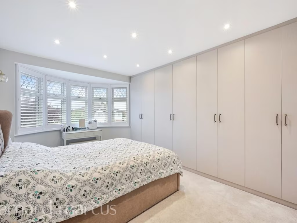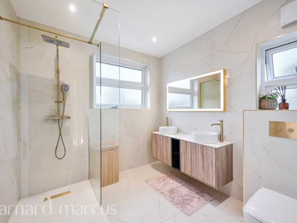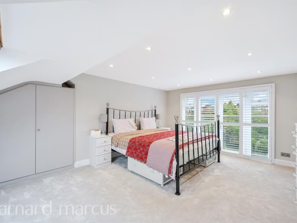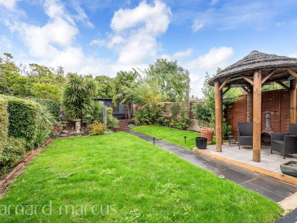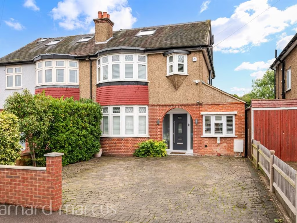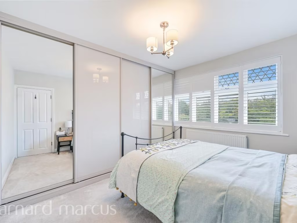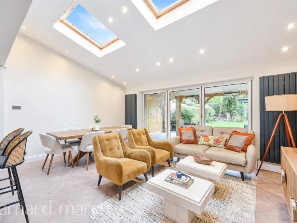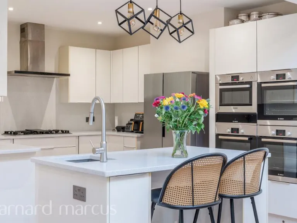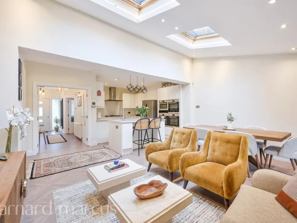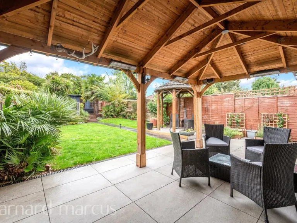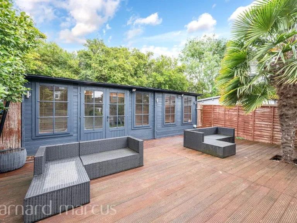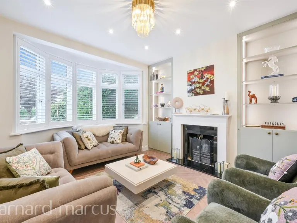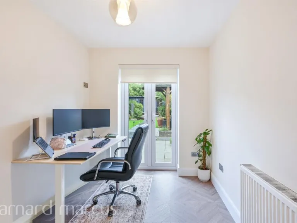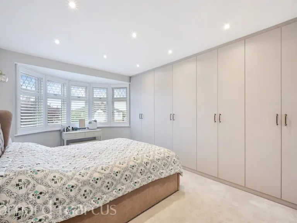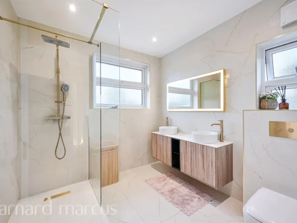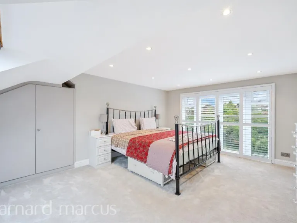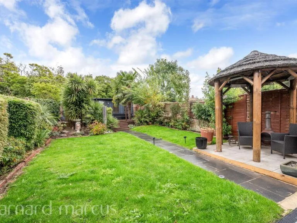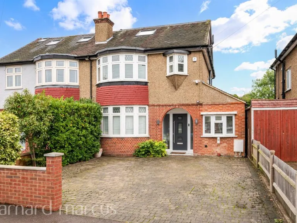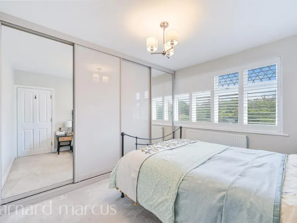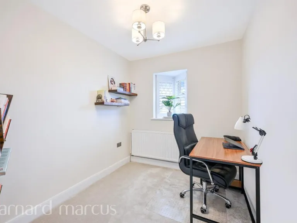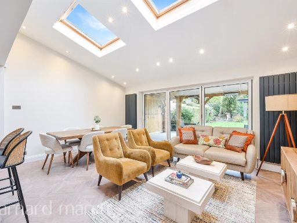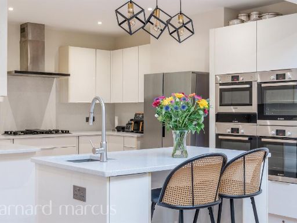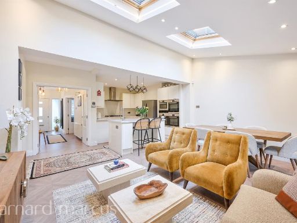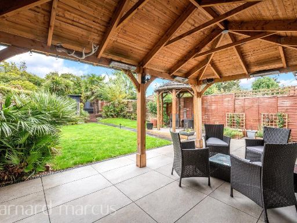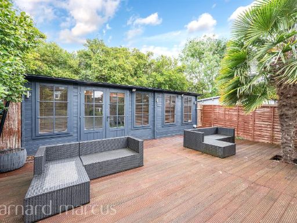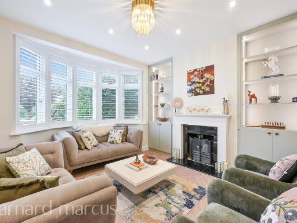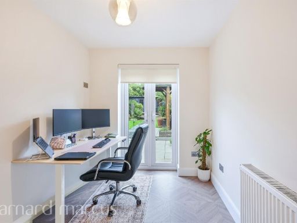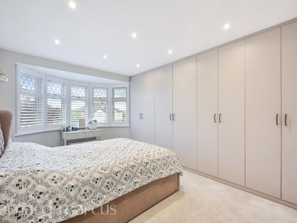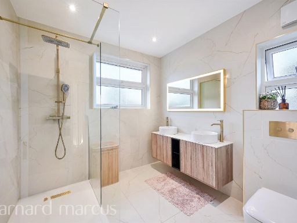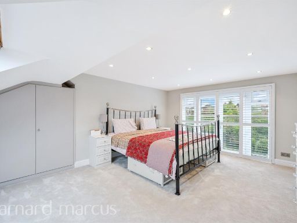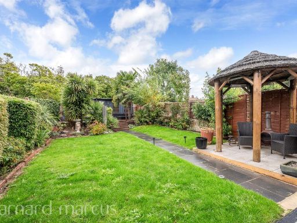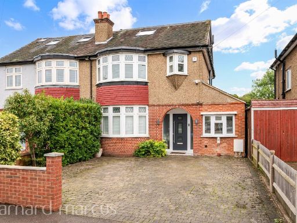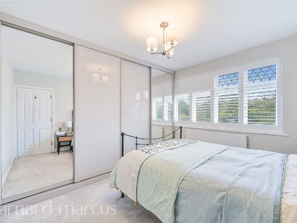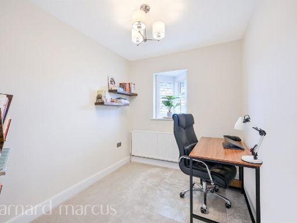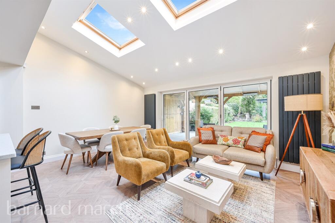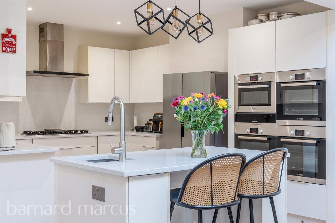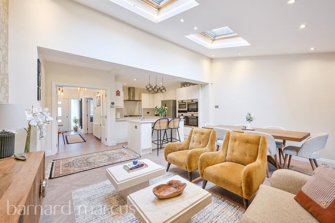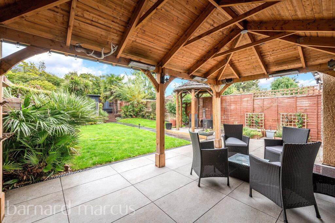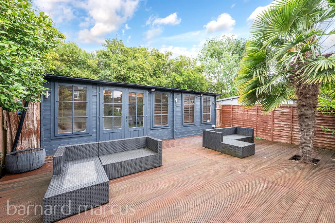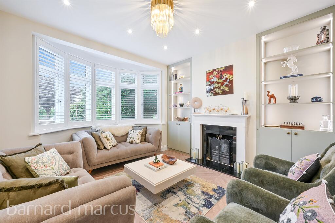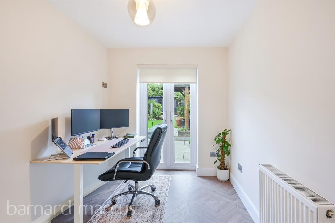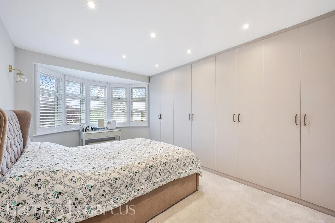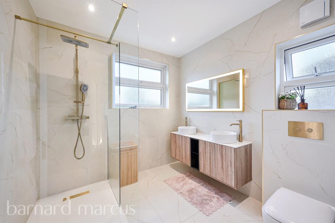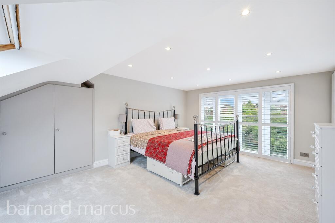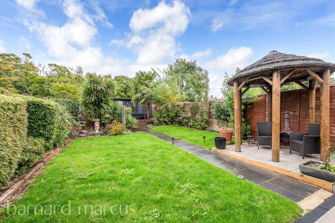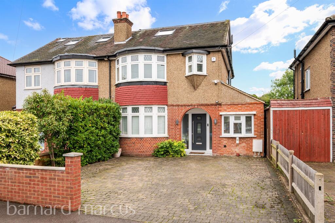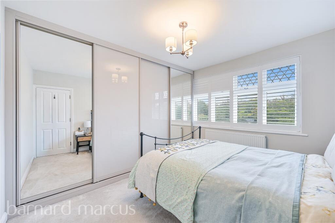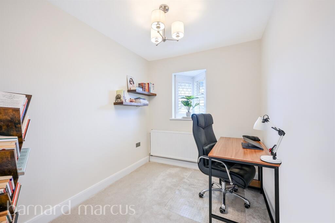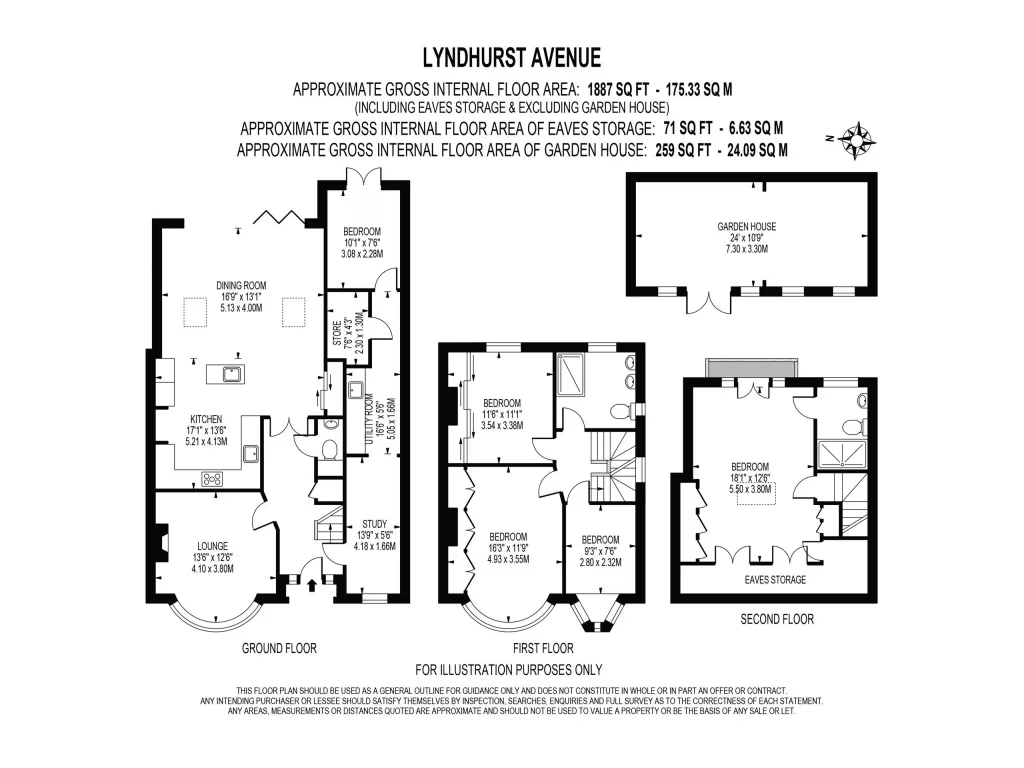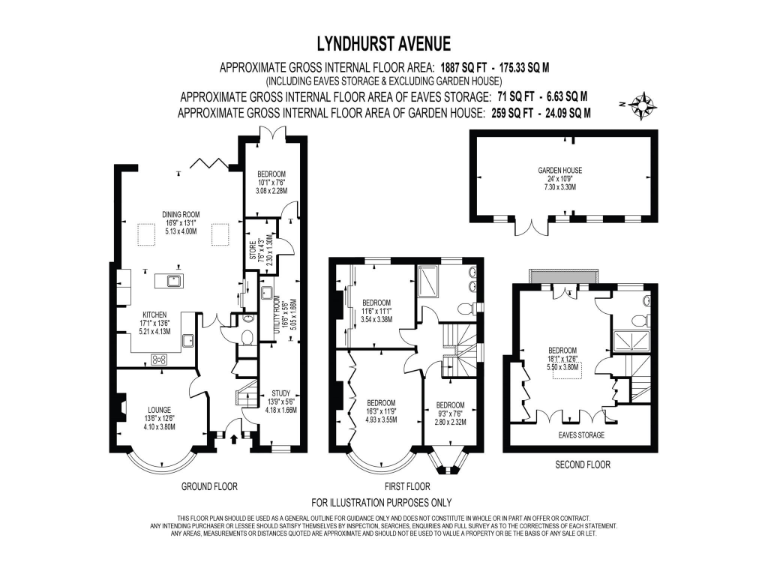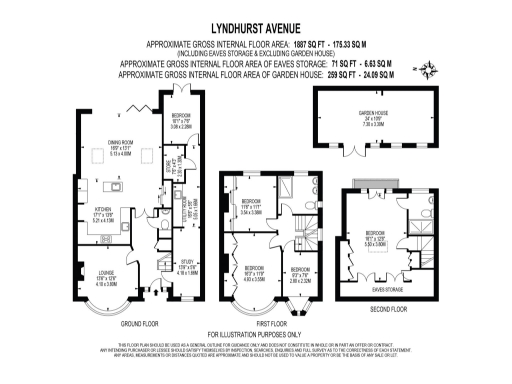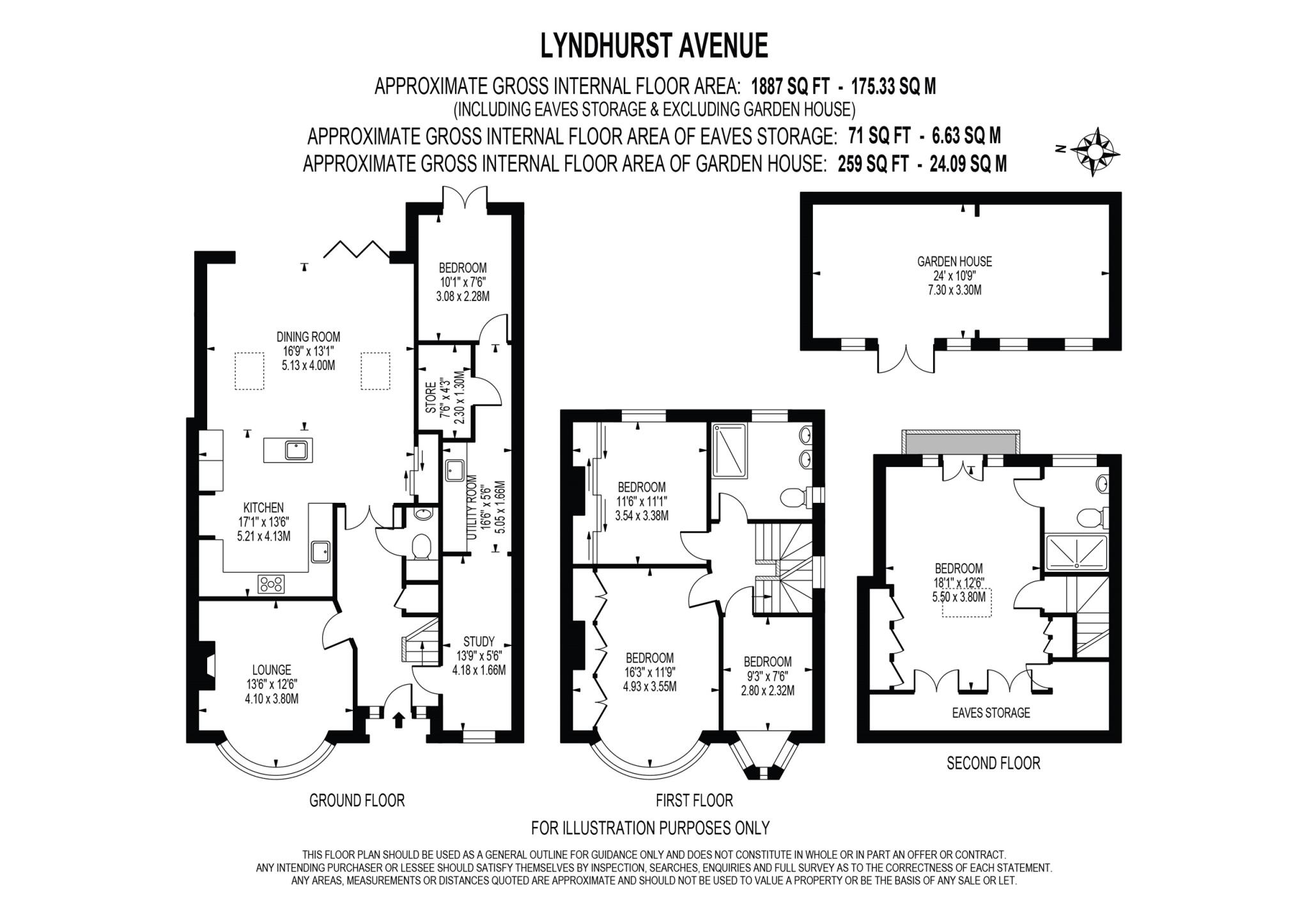Summary - 26, Lyndhurst Avenue KT5 9LL
5 bed 3 bath Semi-Detached
High-spec Surbiton property with large garden and excellent transport and school links.
Five double bedrooms across multiple floors
Large open-plan living/kitchen/diner with Velux skylights
Separate lounge, study area, utility room and garden house
Master bedroom with en suite; three modern bathrooms in total
Freehold property with off-street driveway parking
Solid brick 1930s construction; assumed no wall insulation
Close to Surbiton station and good/outstanding schools
Council tax band expensive; services/appliances untested—survey advised
This five-double-bedroom semi-detached house in Surbiton is arranged over multiple floors and finished to a high contemporary specification. The heart of the home is a vast open-plan living/kitchen/dining space with high-level Velux skylights and bi-fold/sliding glazing that floods the room with natural light and opens directly onto a well-maintained, multi-tiered garden with an adaptable garden house.
Ground-floor accommodation includes a separate lounge with bespoke storage and French shutters, a flexible study area, utility room and a double bedroom that could suit family use or a home office. The upper floors provide three double bedrooms served by a modern family bathroom, while the top floor houses a dual-aspect master suite with integrated wardrobes and an en suite shower room.
Practical points: the property is freehold, offers off-street parking and sits close to Surbiton rail station and several good–outstanding schools, making it well suited to growing families who prioritise travel links and schooling. The house is solid-brick construction from the 1930s and benefits from double glazing and mains gas central heating via a boiler and radiators.
Please note the property description and images indicate a high-spec refurbishment, but services and appliances have not been tested and measurements are for guidance only. The solid brick walls are assumed to have no built-in insulation; prospective buyers should commission surveys (including energy and structural checks) and be aware that council tax is classed as expensive in this band.
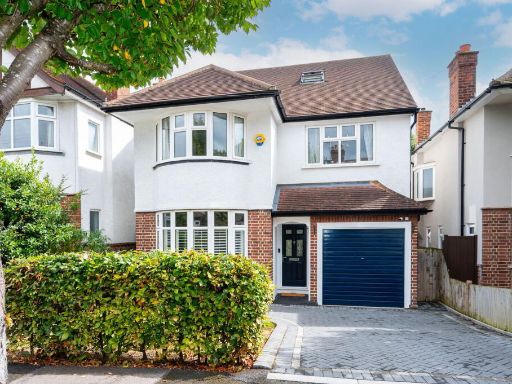 5 bedroom detached house for sale in Chiltern Drive, Surbiton, KT5 — £1,450,000 • 5 bed • 2 bath • 2144 ft²
5 bedroom detached house for sale in Chiltern Drive, Surbiton, KT5 — £1,450,000 • 5 bed • 2 bath • 2144 ft²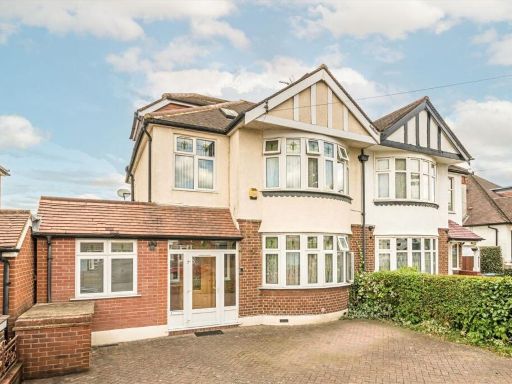 5 bedroom semi-detached house for sale in Beresford Avenue, Surbiton, KT5 — £835,000 • 5 bed • 2 bath • 1833 ft²
5 bedroom semi-detached house for sale in Beresford Avenue, Surbiton, KT5 — £835,000 • 5 bed • 2 bath • 1833 ft²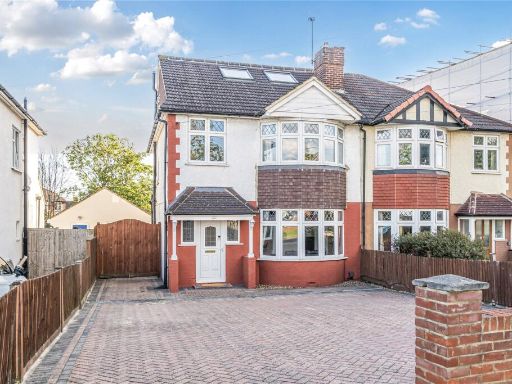 4 bedroom semi-detached house for sale in Warren Drive South, Surbiton, KT5 — £750,000 • 4 bed • 2 bath • 1534 ft²
4 bedroom semi-detached house for sale in Warren Drive South, Surbiton, KT5 — £750,000 • 4 bed • 2 bath • 1534 ft²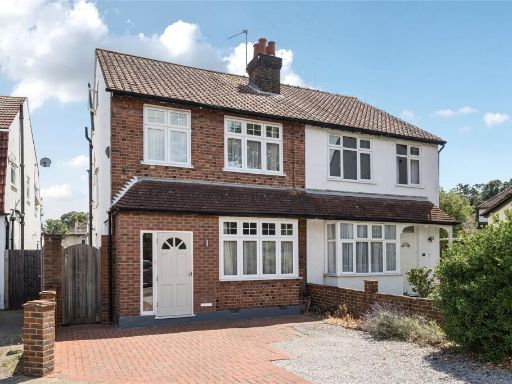 4 bedroom semi-detached house for sale in Minniedale, Surbiton, KT5 — £900,000 • 4 bed • 1 bath • 1375 ft²
4 bedroom semi-detached house for sale in Minniedale, Surbiton, KT5 — £900,000 • 4 bed • 1 bath • 1375 ft²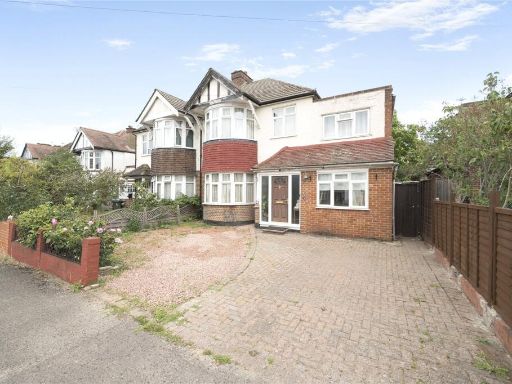 5 bedroom semi-detached house for sale in Highfield Road, Surbiton, KT5 — £875,000 • 5 bed • 2 bath • 1084 ft²
5 bedroom semi-detached house for sale in Highfield Road, Surbiton, KT5 — £875,000 • 5 bed • 2 bath • 1084 ft²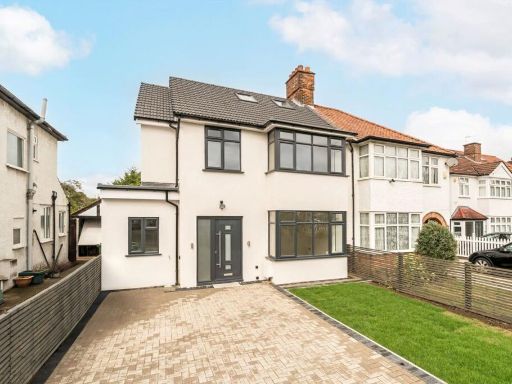 5 bedroom semi-detached house for sale in Beresford Avenue, Surbiton, KT5 — £1,250,000 • 5 bed • 3 bath • 2114 ft²
5 bedroom semi-detached house for sale in Beresford Avenue, Surbiton, KT5 — £1,250,000 • 5 bed • 3 bath • 2114 ft²