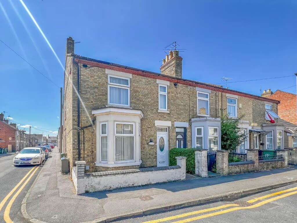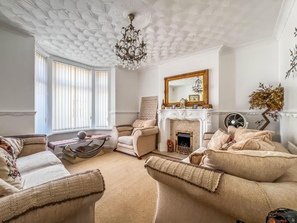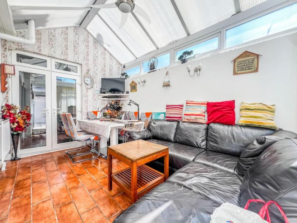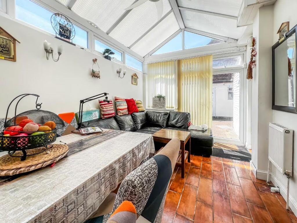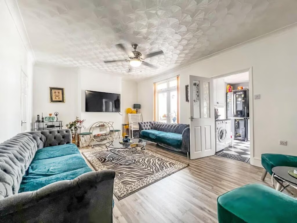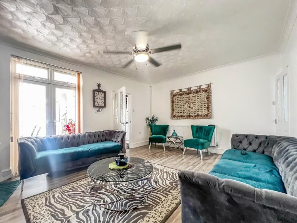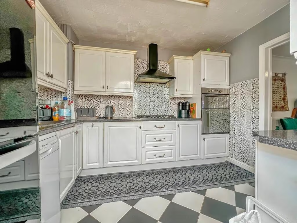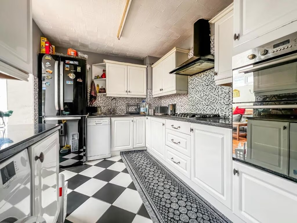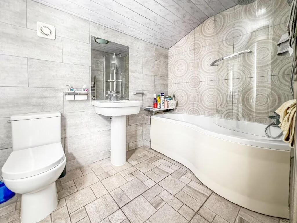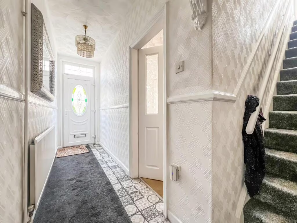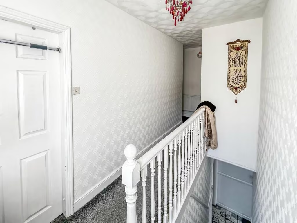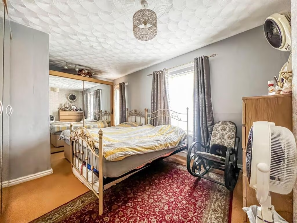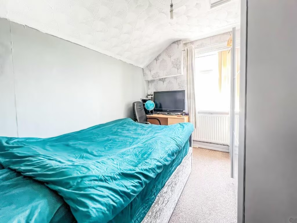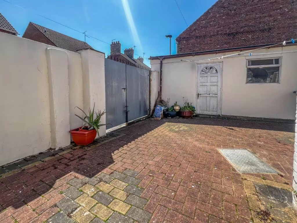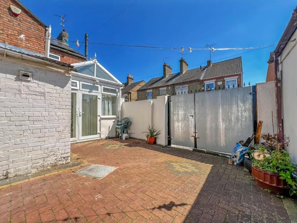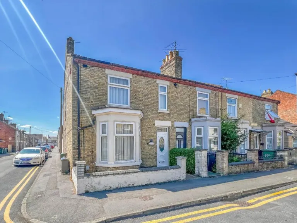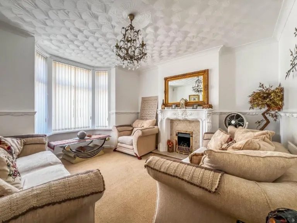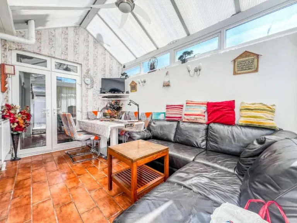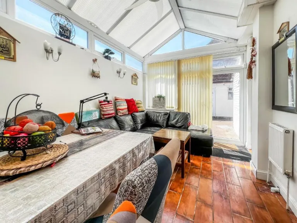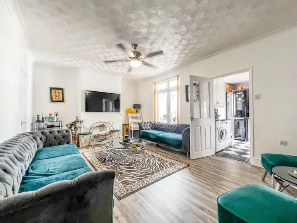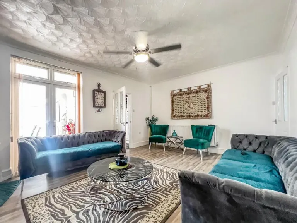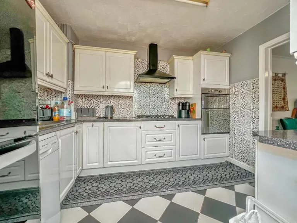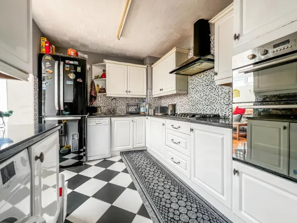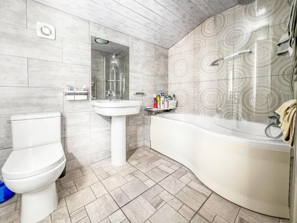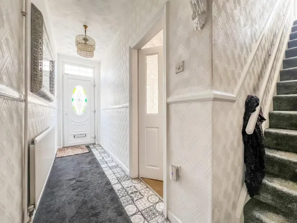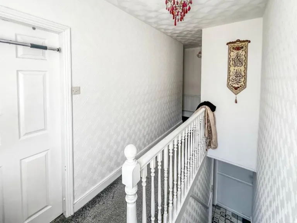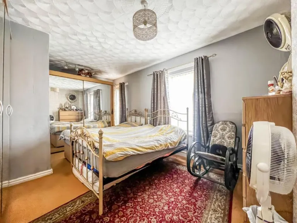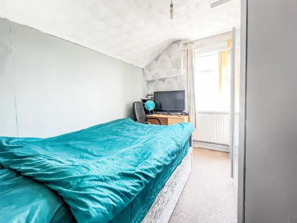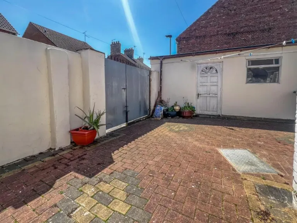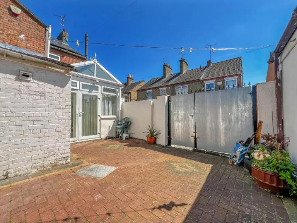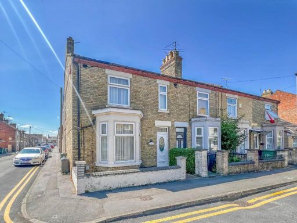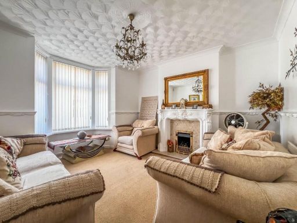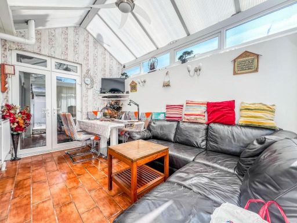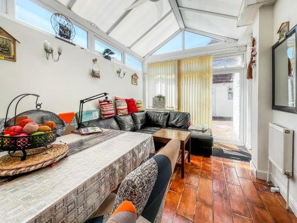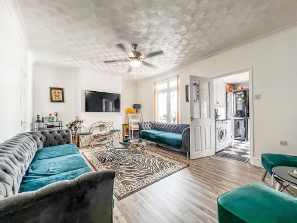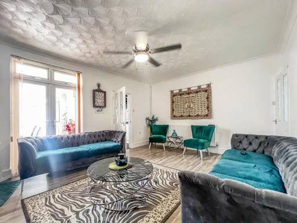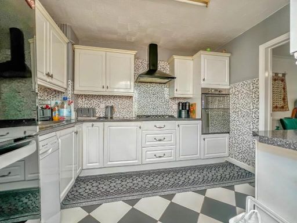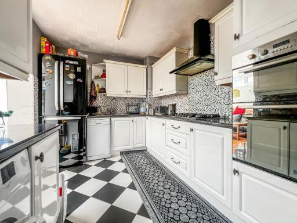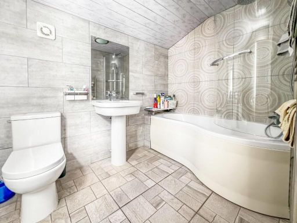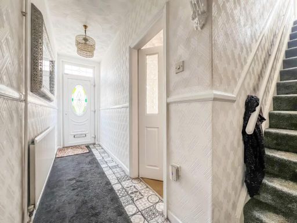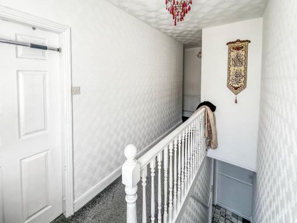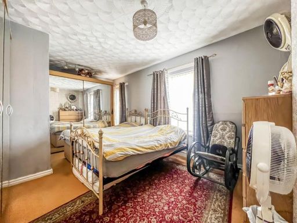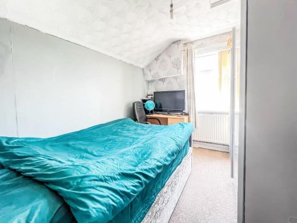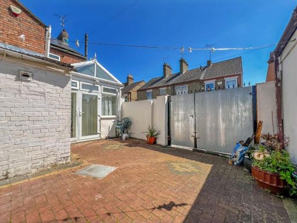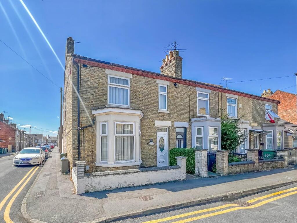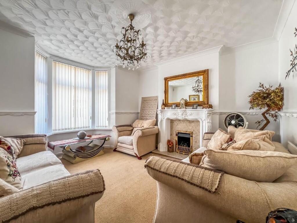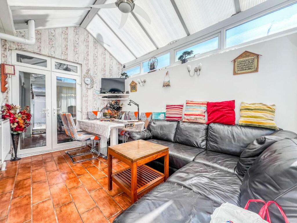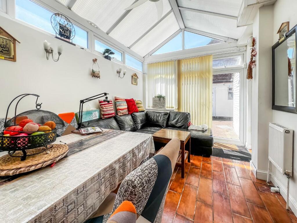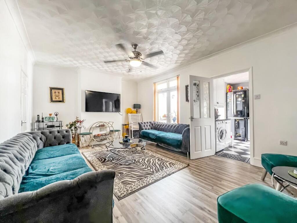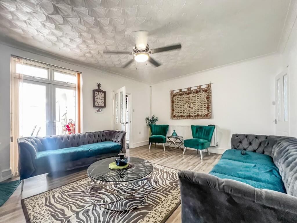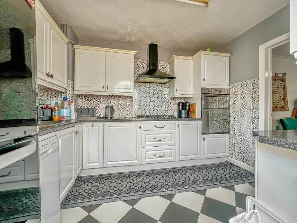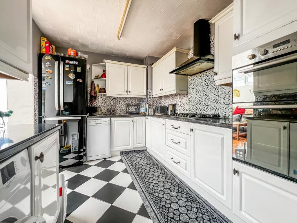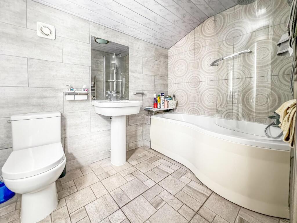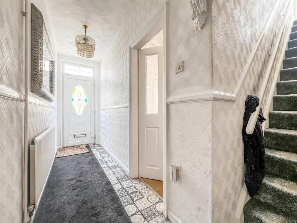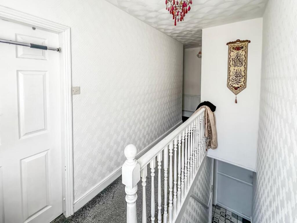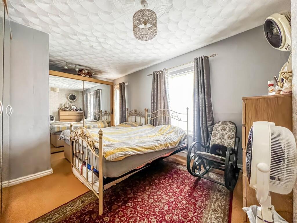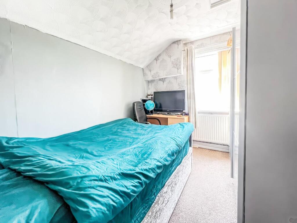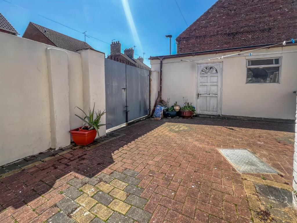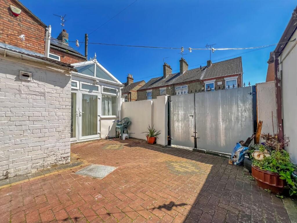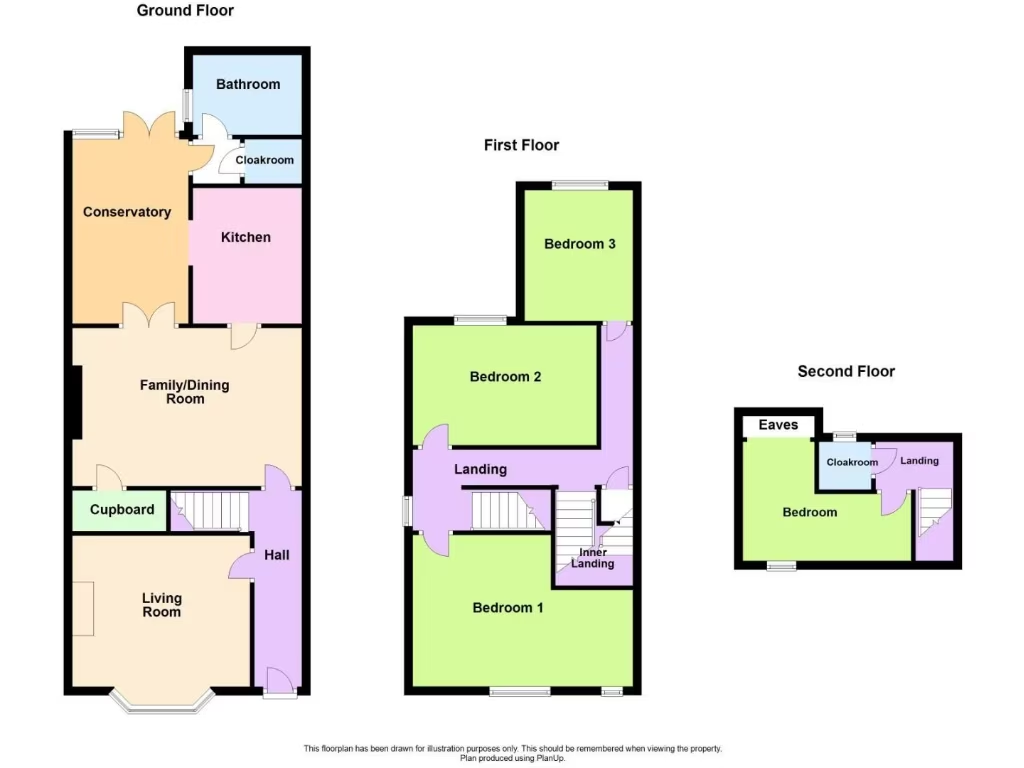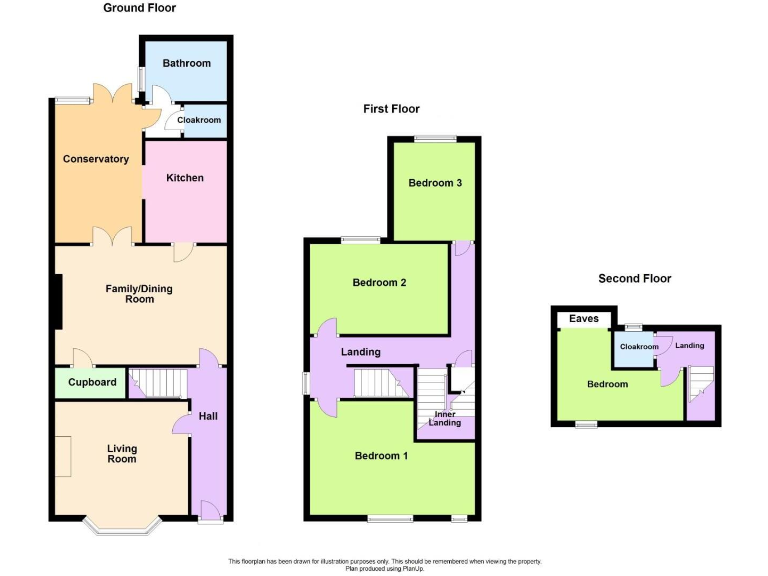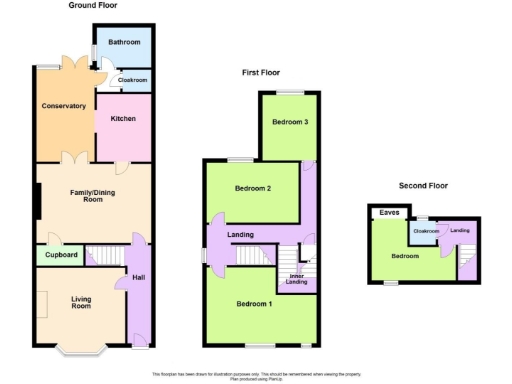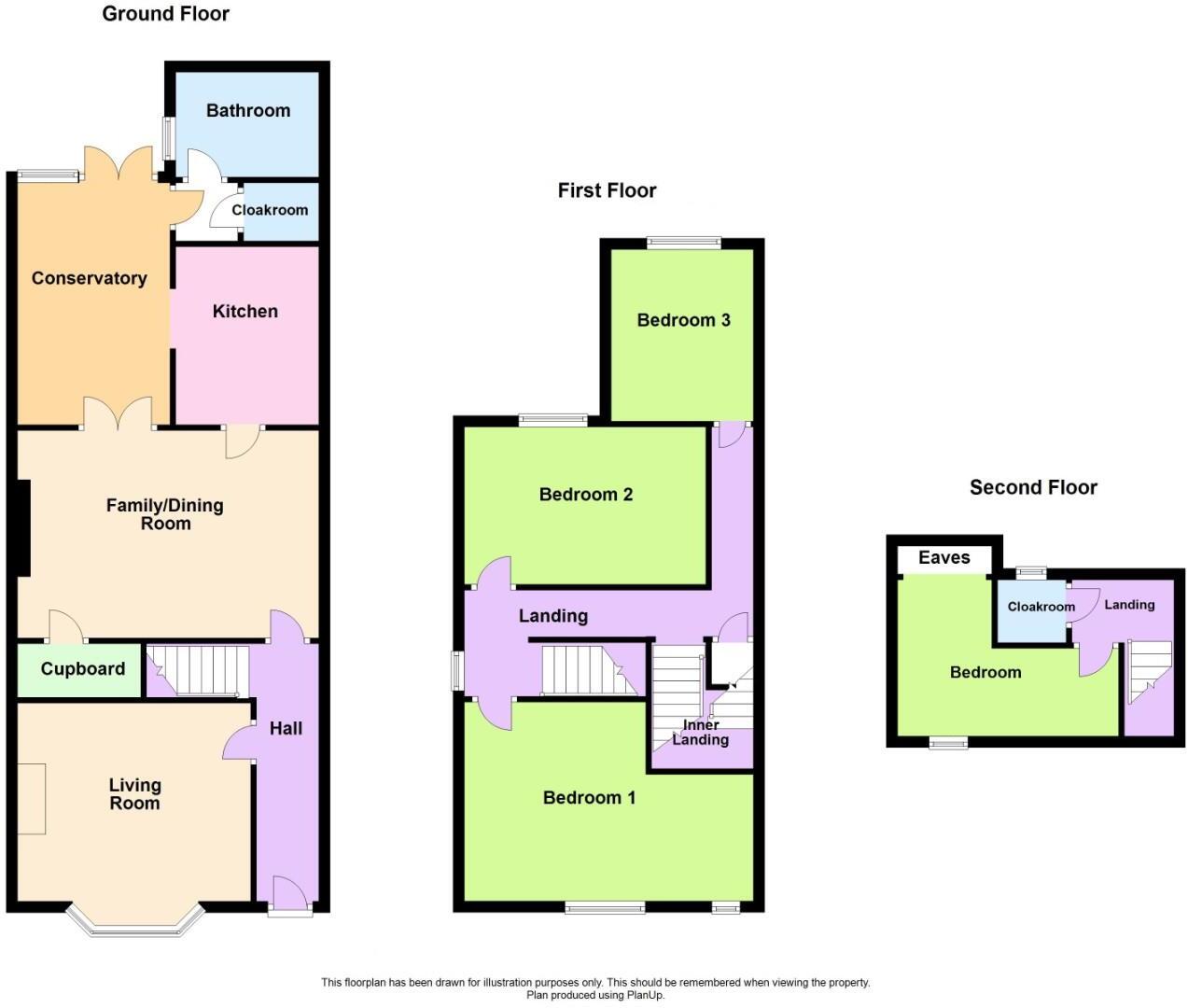Summary - 13, Cavendish Street PE1 5EQ
4 bed 1 bath End of Terrace
Central family home with garage, conservatory and strong renovation potential.
Four bedrooms including converted loft bedroom
Large conservatory extending ground-floor living space
Single garage with power plus off-road parking
Close walk to city centre, amenities and several schools
Period features (bay window, decorative details) retain character
Small plot and modest room sizes typical of terraces
Older double glazing (pre-2002) and uninsulated solid walls likely
High local crime and very deprived area may affect insurance
This four-bedroom end-terrace offers practical family accommodation across three floors, including a converted loft bedroom and a large conservatory that extends the living space. The property is freehold with a single garage and off-road parking — a useful asset in a central urban location within walking distance of the city centre and local amenities.
Built before 1900, the house retains period character such as a front bay window and decorative internal details, sitting on solid brick walls. The layout of two reception rooms, a fitted kitchen and a ground-floor bathroom suits everyday family life, while room sizes are generally small-to-medium and manageable for a growing household.
There is clear potential to add value through sympathetic modernisation, particularly energy upgrades (walls appear uninsulated) and interior refresh to contemporary standards. The garage with power and light, plus courtyard garden access, provides scope for storage, a workshop or cycle storage.
Buyers should note some material issues: the property sits in a very deprived area with higher-than-average crime rates, and the glazing and heating system are older (double glazing fitted pre-2002; mains gas boiler/radiators). These factors may affect running costs, insurance and resale considerations. Overall this is a practical, centrally located Victorian family home or an investment opportunity with sensible modernisation work.
 4 bedroom terraced house for sale in Oundle Road, PETERBOROUGH, PE2 — £270,000 • 4 bed • 2 bath • 1281 ft²
4 bedroom terraced house for sale in Oundle Road, PETERBOROUGH, PE2 — £270,000 • 4 bed • 2 bath • 1281 ft²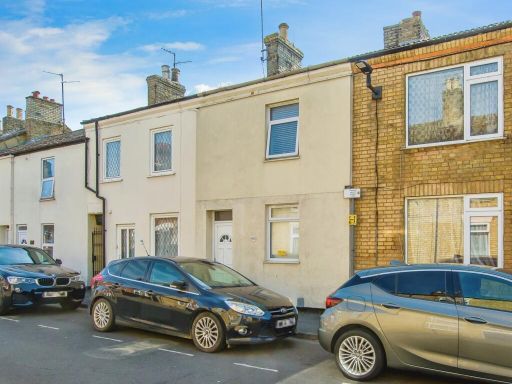 3 bedroom terraced house for sale in Whitsed Street, PETERBOROUGH, PE1 — £240,000 • 3 bed • 2 bath • 782 ft²
3 bedroom terraced house for sale in Whitsed Street, PETERBOROUGH, PE1 — £240,000 • 3 bed • 2 bath • 782 ft²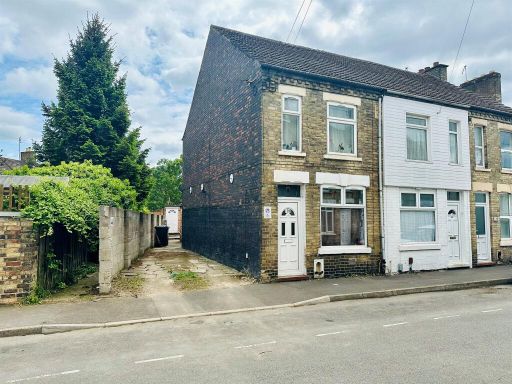 3 bedroom semi-detached house for sale in Bedford Street, Peterborough, PE1 — £190,000 • 3 bed • 1 bath • 487 ft²
3 bedroom semi-detached house for sale in Bedford Street, Peterborough, PE1 — £190,000 • 3 bed • 1 bath • 487 ft² 3 bedroom terraced house for sale in Duke Street, Peterborough, PE2 — £180,000 • 3 bed • 1 bath • 937 ft²
3 bedroom terraced house for sale in Duke Street, Peterborough, PE2 — £180,000 • 3 bed • 1 bath • 937 ft²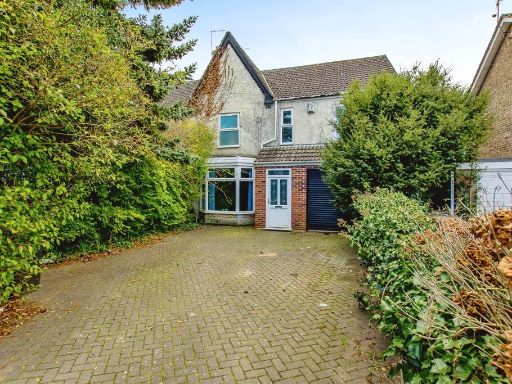 4 bedroom end of terrace house for sale in Eastfield Road, Peterborough, PE1 — £350,000 • 4 bed • 1 bath • 2528 ft²
4 bedroom end of terrace house for sale in Eastfield Road, Peterborough, PE1 — £350,000 • 4 bed • 1 bath • 2528 ft²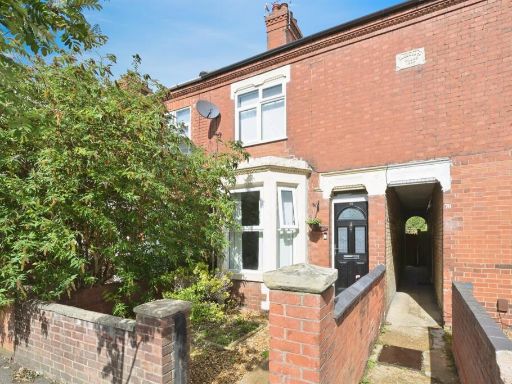 3 bedroom terraced house for sale in Princes Street, Peterborough, PE1 — £250,000 • 3 bed • 1 bath • 1185 ft²
3 bedroom terraced house for sale in Princes Street, Peterborough, PE1 — £250,000 • 3 bed • 1 bath • 1185 ft²