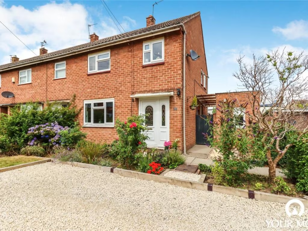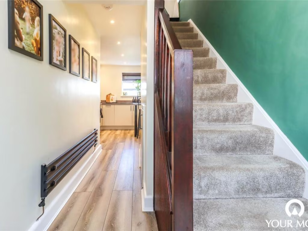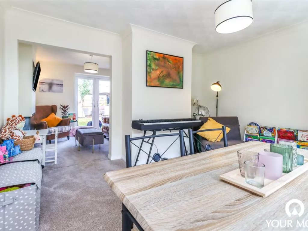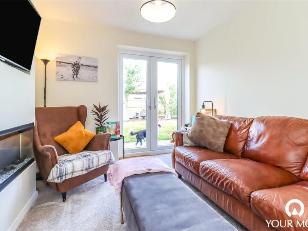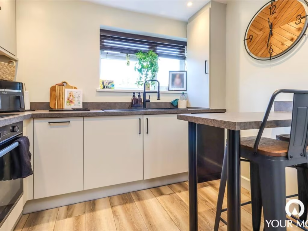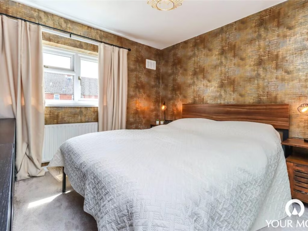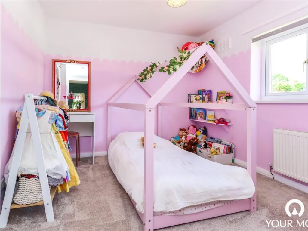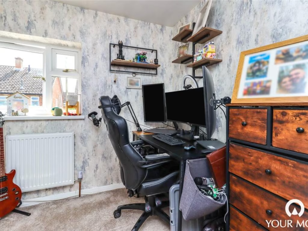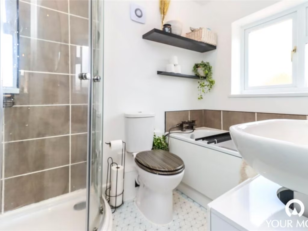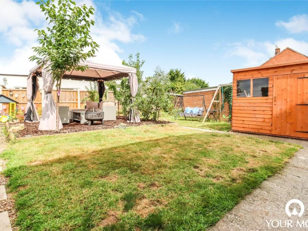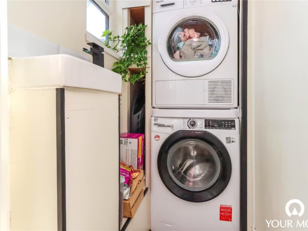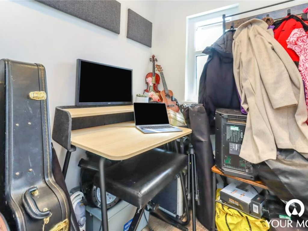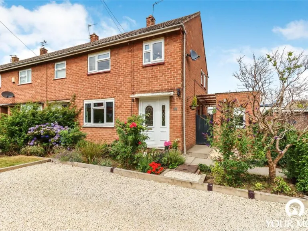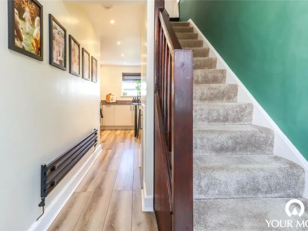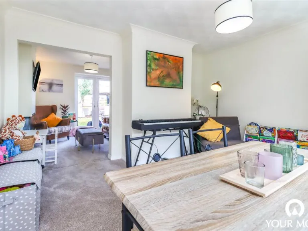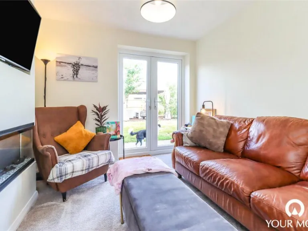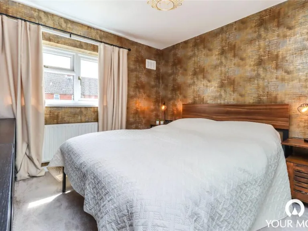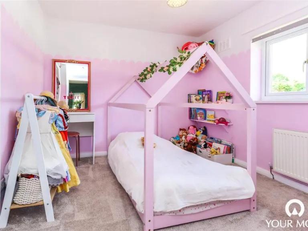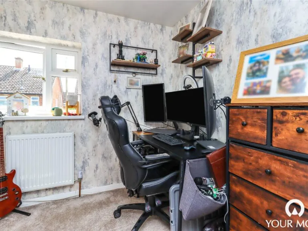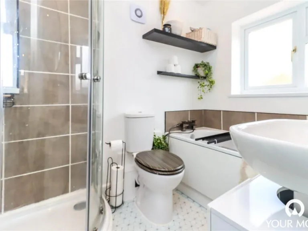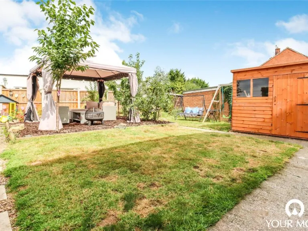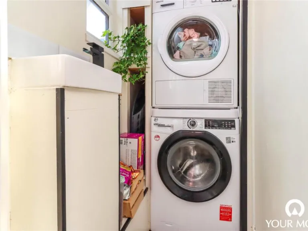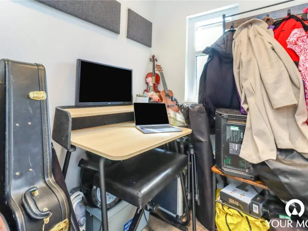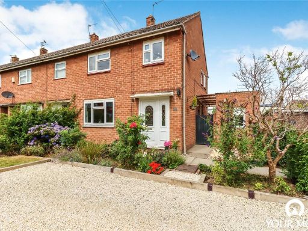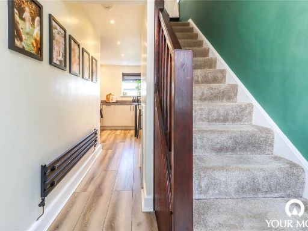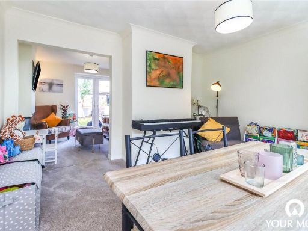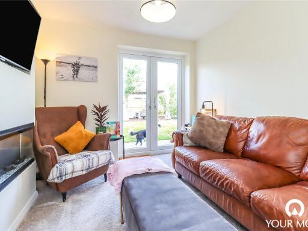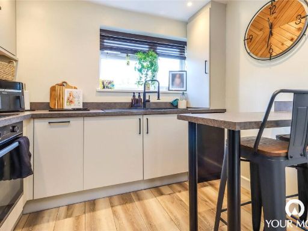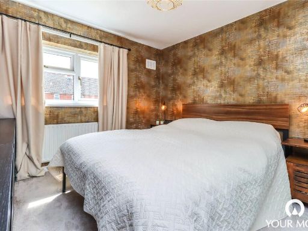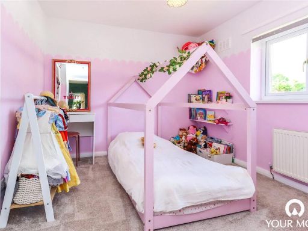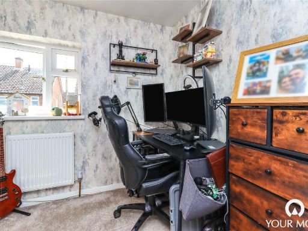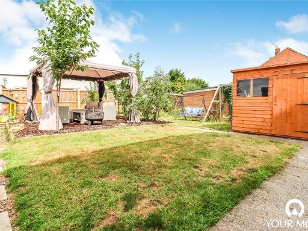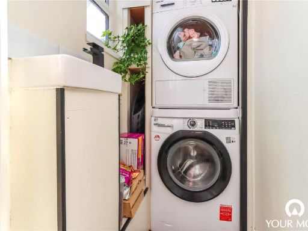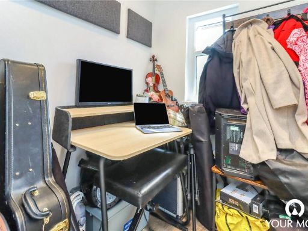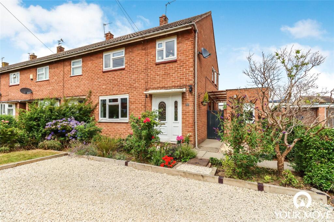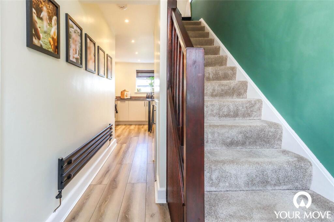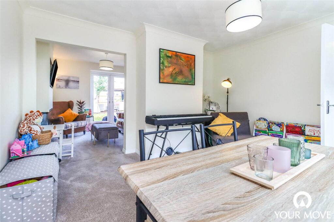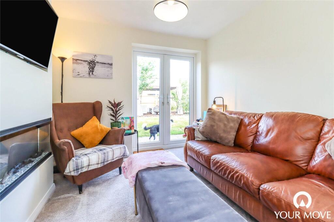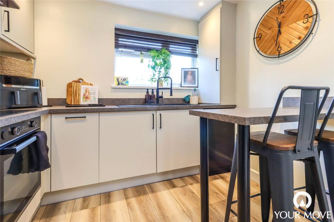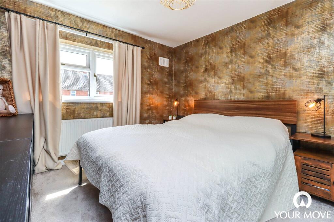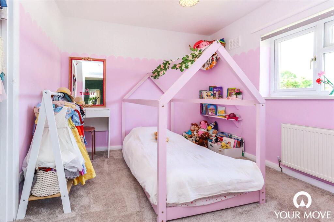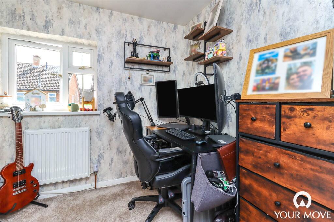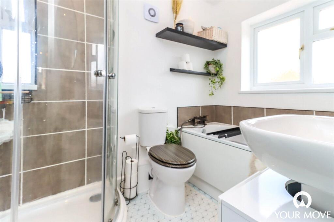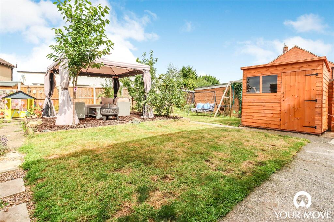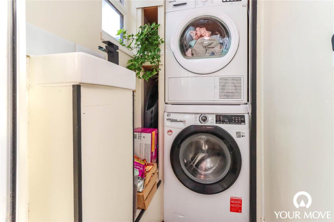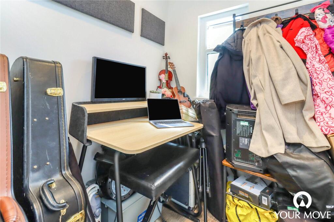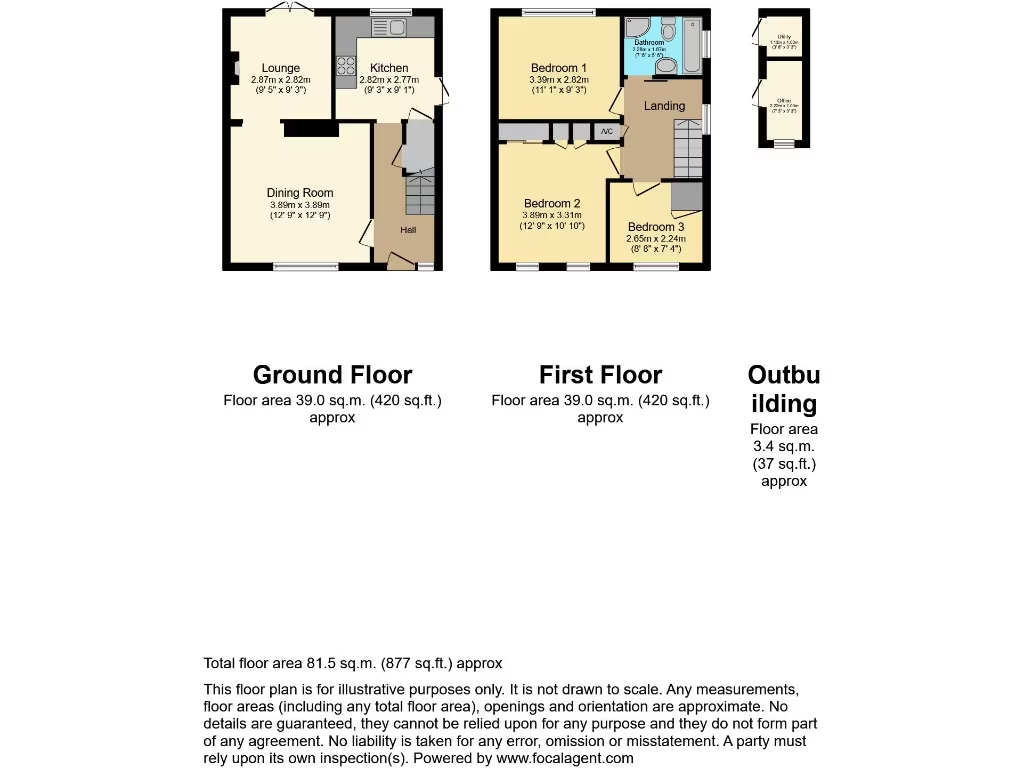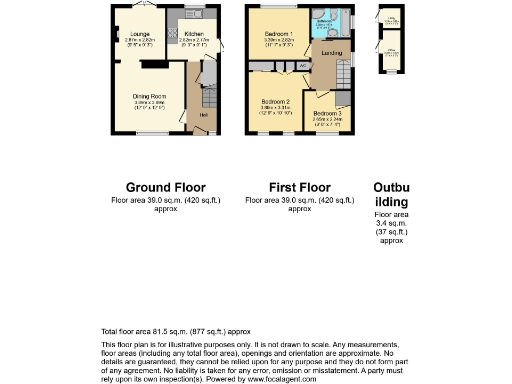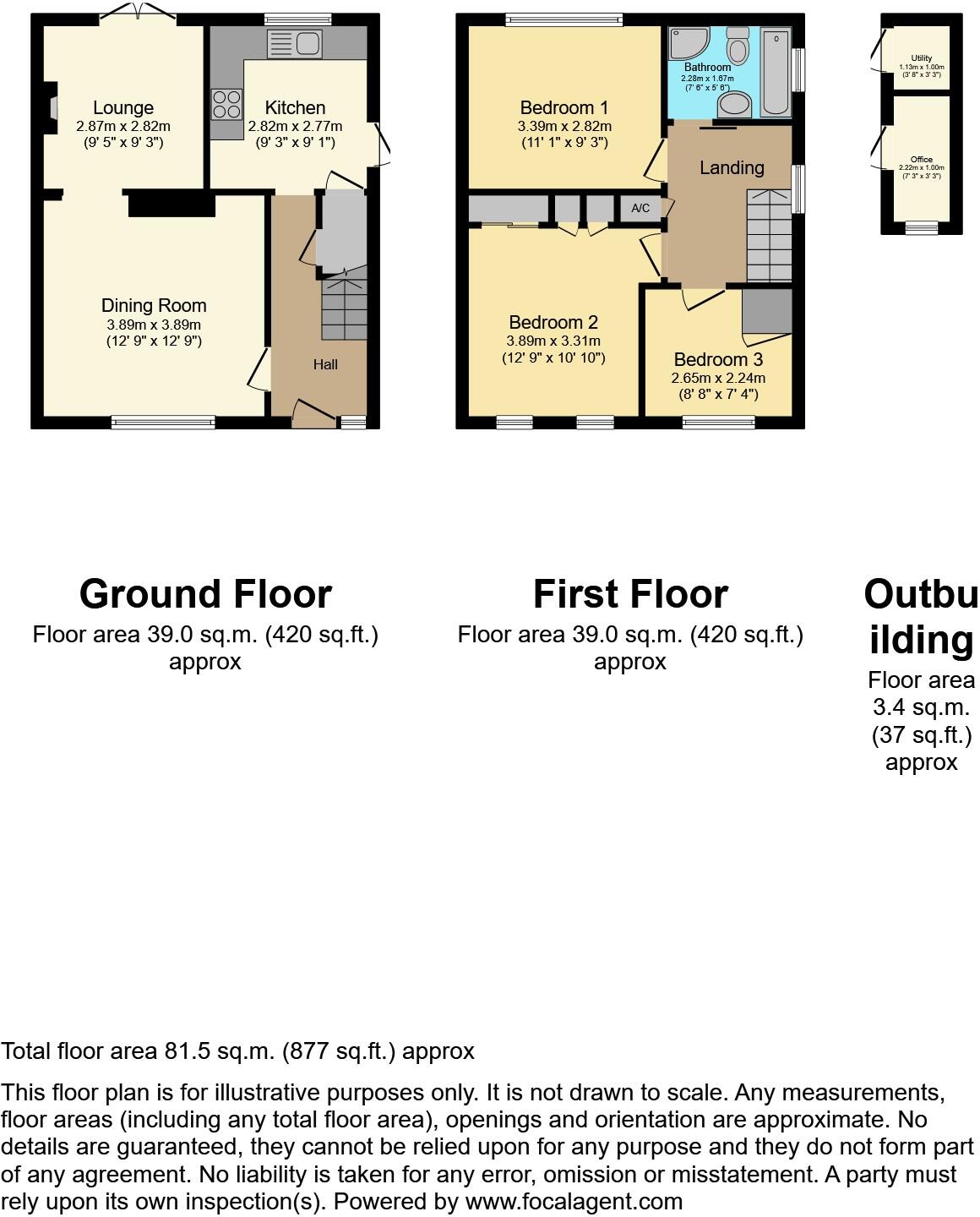Summary - 22 LANGFORD GREEN SHREWSBURY SY1 3JW
3 bedrooms, one family bathroom, approximate 877 sq ft
Large enclosed rear garden and separate outbuilding (utility/office)
Off-street parking via gravel driveway
Double glazing installed after 2002; mains gas boiler and radiators
Cavity walls likely uninsulated — expect retrofit/insulation costs
Area has high crime and notable social/economic challenges
Good mobile signal and fast broadband; no flood risk
Modest room sizes; average overall internal space
This three-bedroom end-of-terrace on Langford Green offers a practical family layout and a good-sized private garden with off-street parking. Built in the 1950s, the home has double glazing (installed after 2002) and mains gas central heating; broadband and mobile signal are strong. A small outbuilding provides useful utility and home‑office space.
The house is solid and lived-in but shows scope for improvement. Cavity walls are assumed uninsulated, so buyers should budget for thermal upgrades and modernisation to improve energy efficiency. The property has a single family bathroom and an average internal size (approx. 877 sq ft), so room sizes are modest.
Location is mixed: close to local amenities and schools but in an area with higher crime and marked socio-economic challenges. Council tax is relatively low and there is no flood risk. This home will suit a family seeking outdoor space on a budget, or an investor prepared to carry out targeted works to increase rental yield or resale value.
Important: services and appliances have not been tested; prospective buyers should arrange surveys to confirm condition, wiring, plumbing and any works needed.
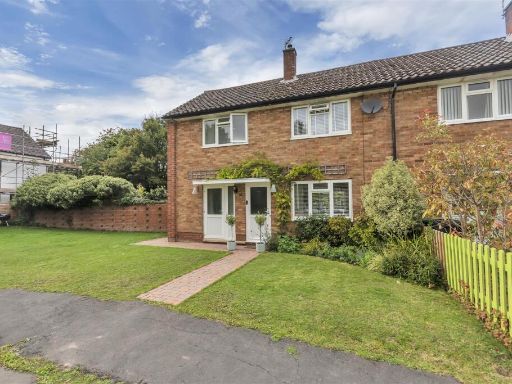 3 bedroom end of terrace house for sale in Shorncliffe Drive, Copthorne, Shrewsbury, SY3 — £269,995 • 3 bed • 1 bath • 588 ft²
3 bedroom end of terrace house for sale in Shorncliffe Drive, Copthorne, Shrewsbury, SY3 — £269,995 • 3 bed • 1 bath • 588 ft²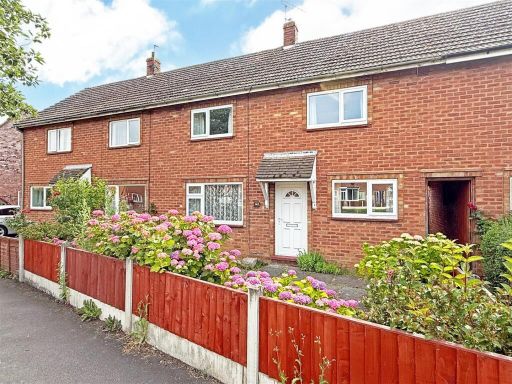 3 bedroom terraced house for sale in Allerton Road, Sundorne, Shrewsbury, SY1 — £180,000 • 3 bed • 1 bath • 896 ft²
3 bedroom terraced house for sale in Allerton Road, Sundorne, Shrewsbury, SY1 — £180,000 • 3 bed • 1 bath • 896 ft²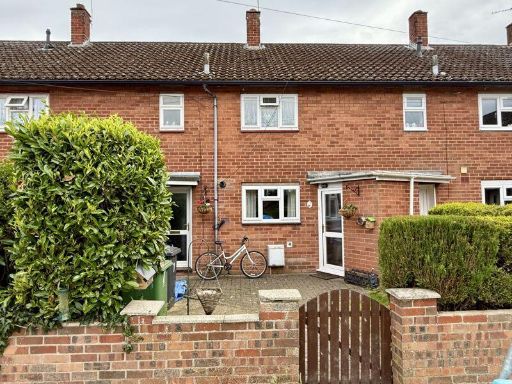 3 bedroom terraced house for sale in Aynesworth Green, Harlescott, Shrewsbury, SY1 3JQ, SY1 — £175,000 • 3 bed • 1 bath
3 bedroom terraced house for sale in Aynesworth Green, Harlescott, Shrewsbury, SY1 3JQ, SY1 — £175,000 • 3 bed • 1 bath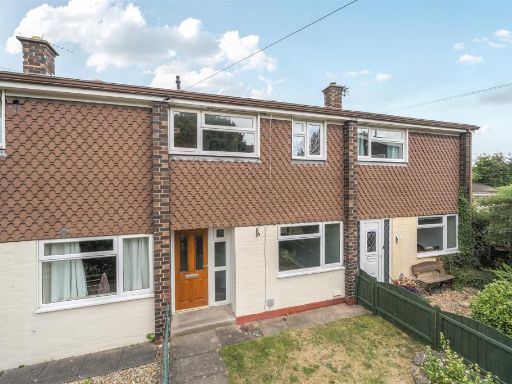 3 bedroom terraced house for sale in 24 Freer Meadow, Shrewsbury, SY2 5JH, SY2 — £175,000 • 3 bed • 1 bath • 739 ft²
3 bedroom terraced house for sale in 24 Freer Meadow, Shrewsbury, SY2 5JH, SY2 — £175,000 • 3 bed • 1 bath • 739 ft²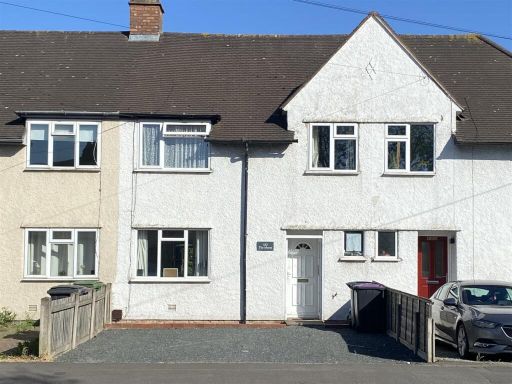 3 bedroom terraced house for sale in 102 Whitchurch Road, Shrewsbury, SY1 4DS, SY1 — £190,000 • 3 bed • 1 bath • 837 ft²
3 bedroom terraced house for sale in 102 Whitchurch Road, Shrewsbury, SY1 4DS, SY1 — £190,000 • 3 bed • 1 bath • 837 ft²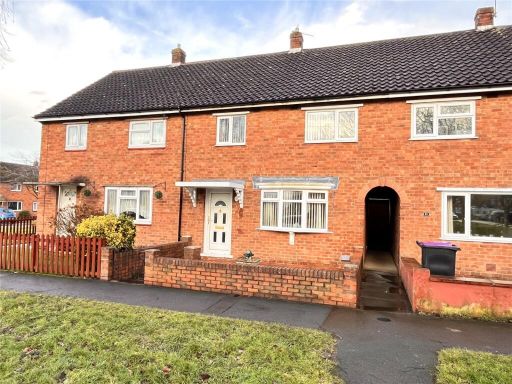 3 bedroom terraced house for sale in Moston Road, Shrewsbury, Shropshire, SY1 — £182,500 • 3 bed • 1 bath • 851 ft²
3 bedroom terraced house for sale in Moston Road, Shrewsbury, Shropshire, SY1 — £182,500 • 3 bed • 1 bath • 851 ft²