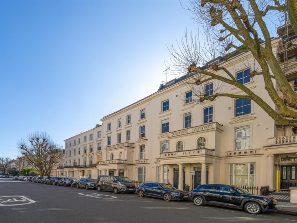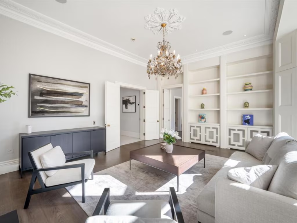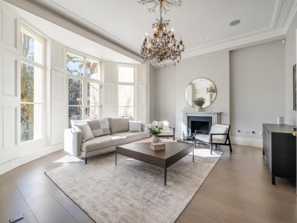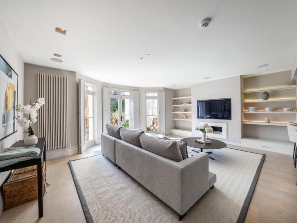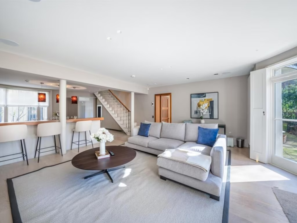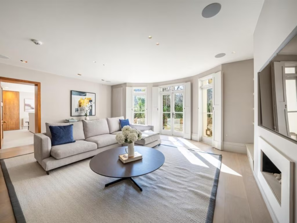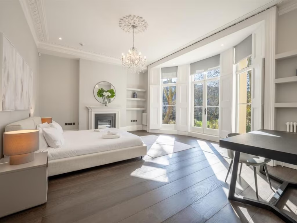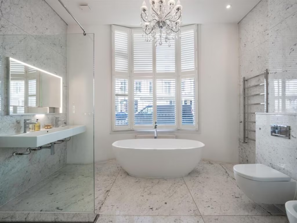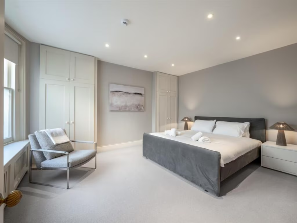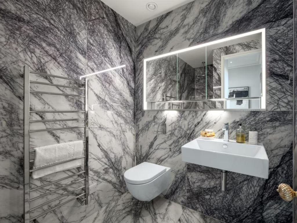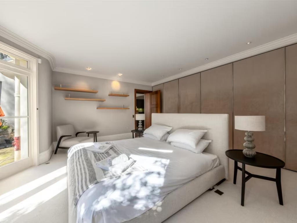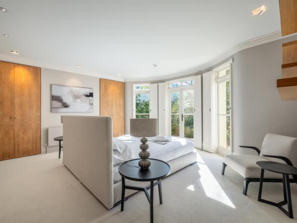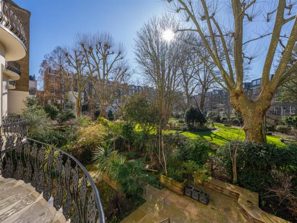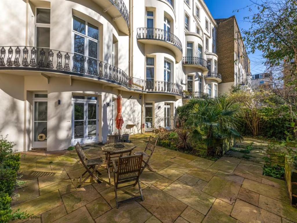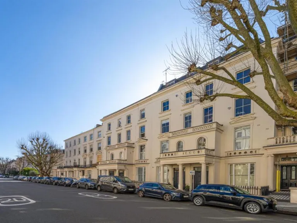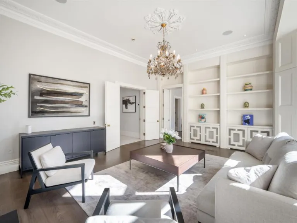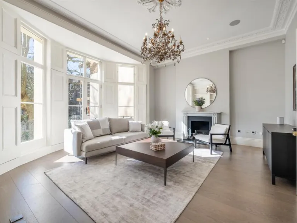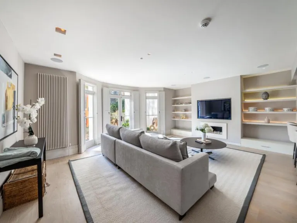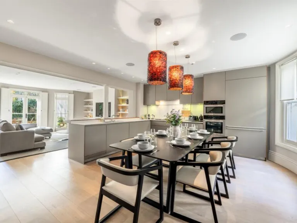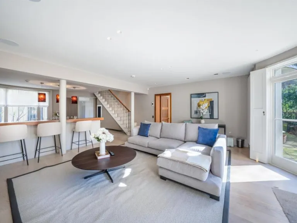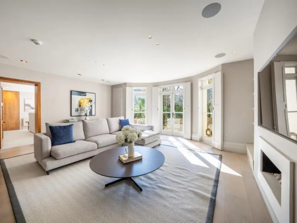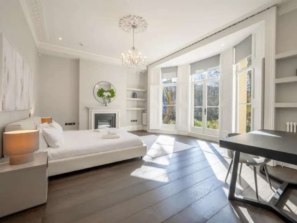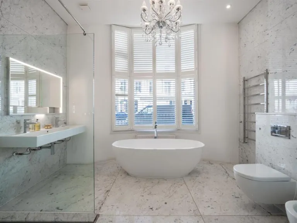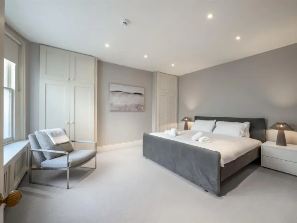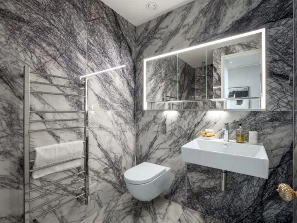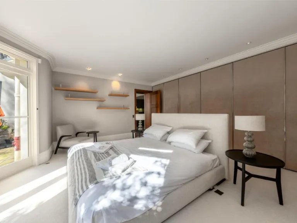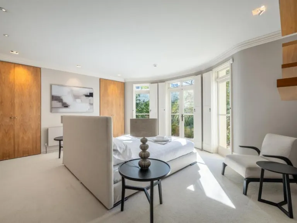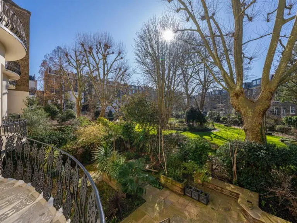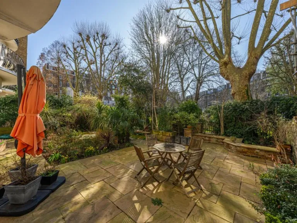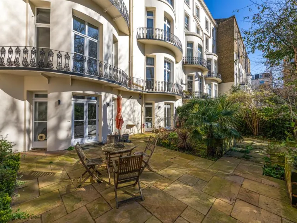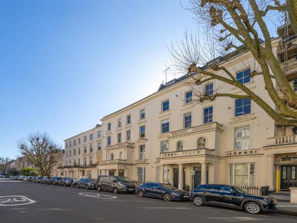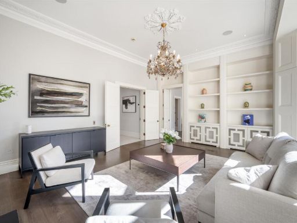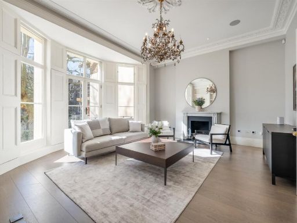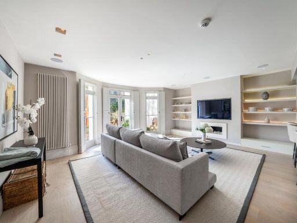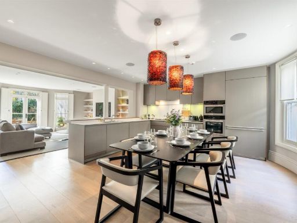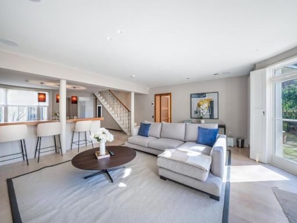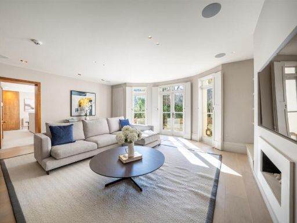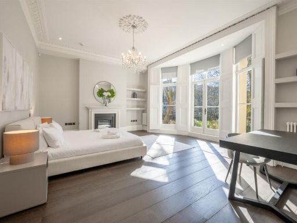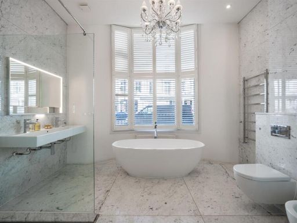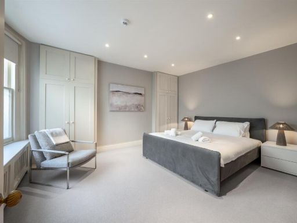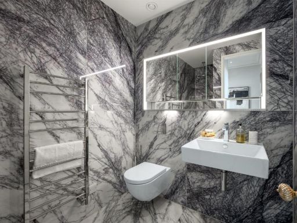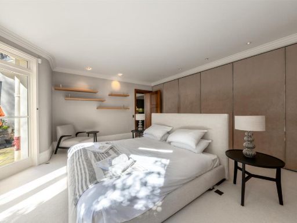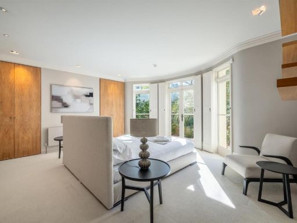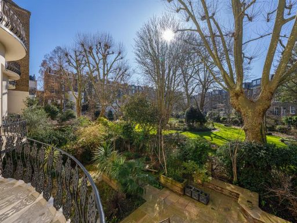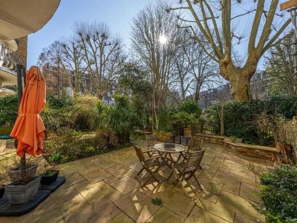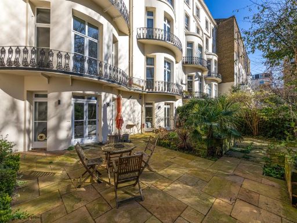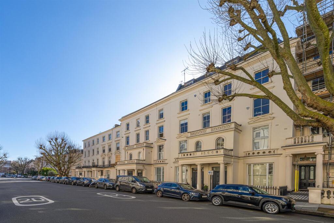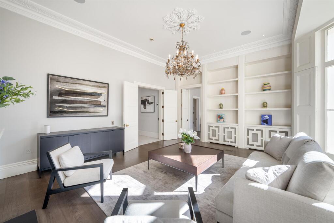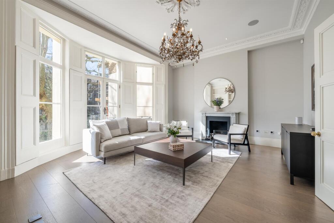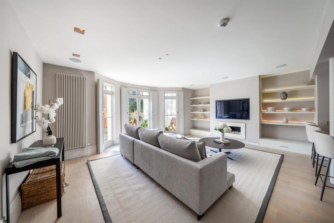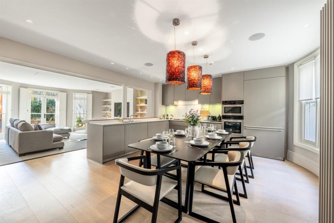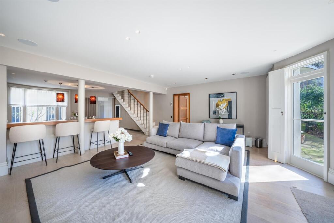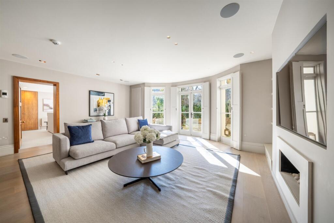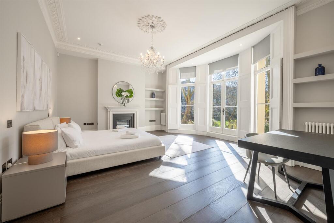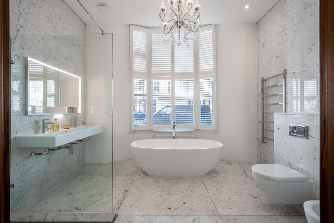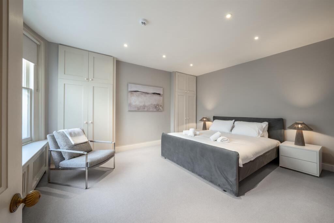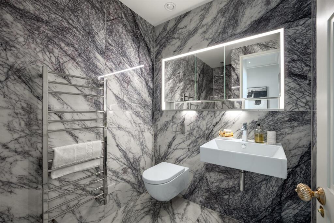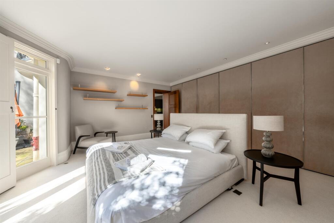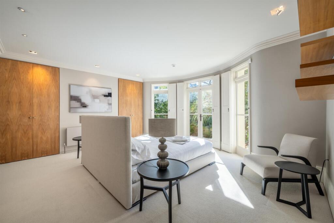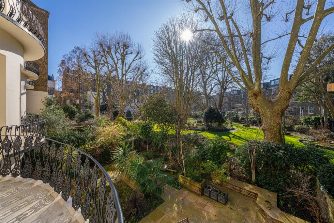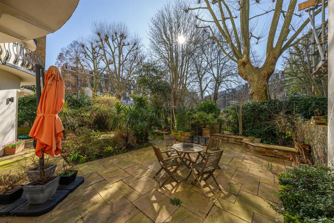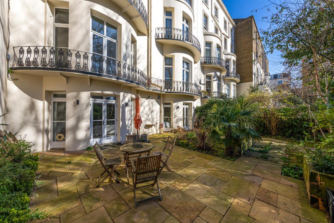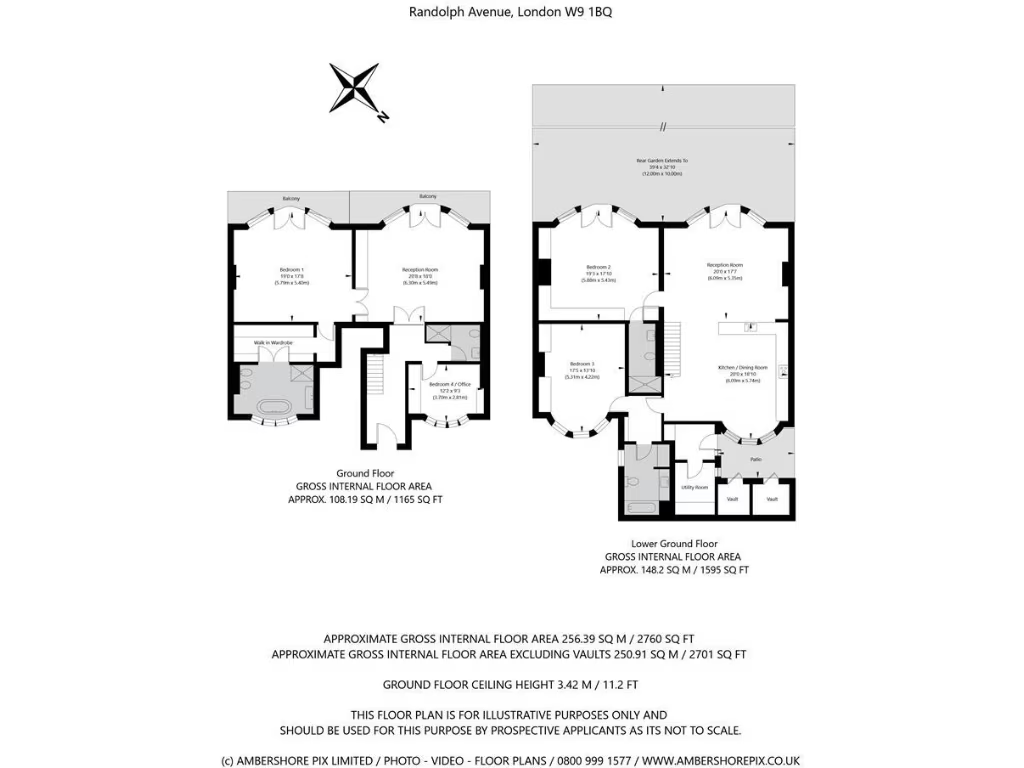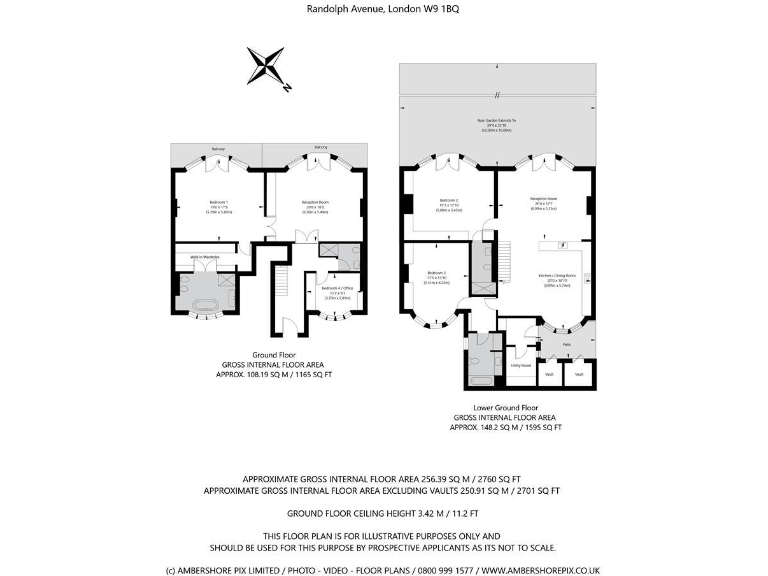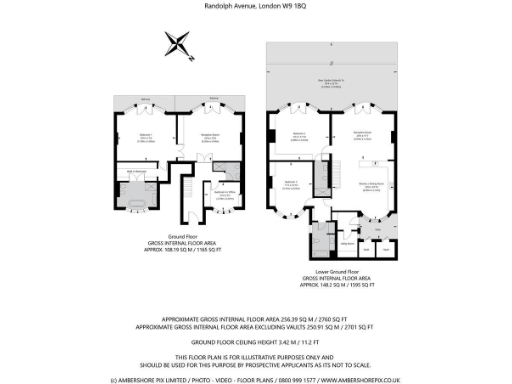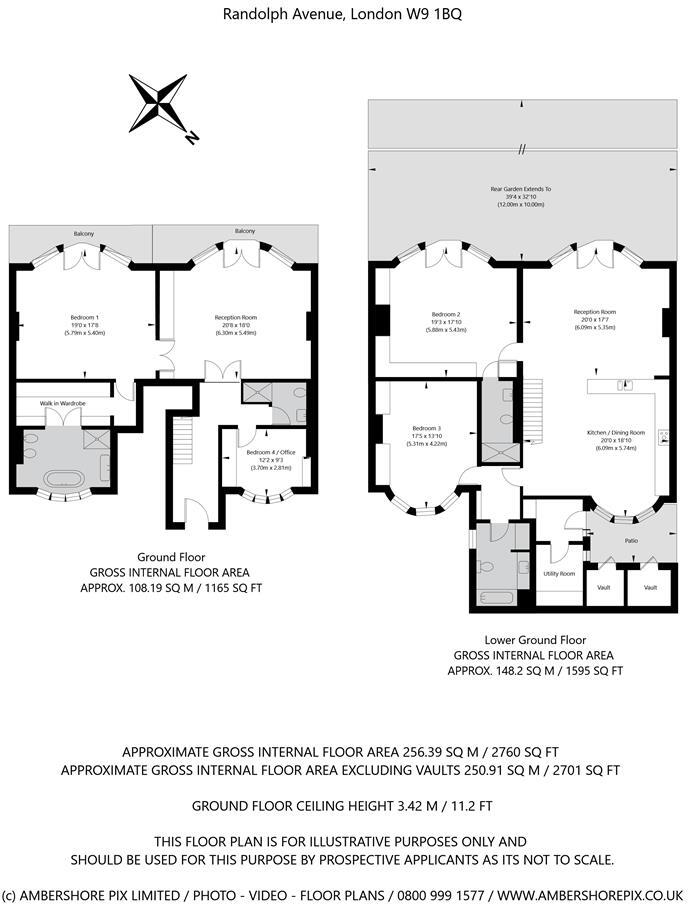Summary - 43A RANDOLPH AVENUE LONDON W9 1BQ
4 bed 4 bath Maisonette
Spacious four-bedroom maisonette with private garden and balconies in Little Venice.
Nearly 2,760 sq ft of arranged living space
Set within a white stucco Georgian terrace in Little Venice, this expansive 4-bedroom maisonette offers nearly 2,760 sq ft of lateral living across two principal levels, including its own private entrance and a decent private garden backing onto communal gardens. High ceilings, large windows and elegant period detailing combine with contemporary marble-finished bathrooms to create a refined family home with excellent entertaining space.
The ground-floor principal suite benefits from a walk-in wardrobe, en-suite bathroom and double doors opening onto a south-west facing balcony with views over the communal gardens. The same level houses a grand reception room with high ceilings and a further bedroom with shower room. The lower (garden) level features a large kitchen/dining room, second reception with direct garden access, two double bedrooms (one en-suite), a family shower room, bathroom and utility room — a practical arrangement for family life and guests.
Located on Randolph Avenue, the property sits in an affluent, low-crime neighbourhood close to Clifton Road and Formosa Street shops, cafés, Regent’s Canal and Warwick Avenue (Bakerloo). Strong local schools and fast broadband/mobile connectivity add to the day-to-day convenience. There is no flood risk and the property is held as a share of freehold.
This maisonette will suit buyers seeking generous, characterful space in one of Little Venice’s most desirable streets. Note the multi-storey layout and garden-level bedrooms — excellent for flexibility but may not suit those with restricted mobility.
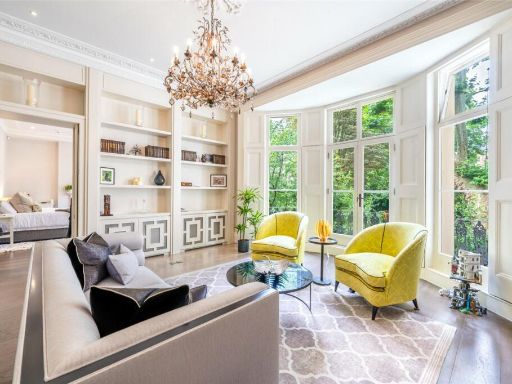 4 bedroom apartment for sale in Randolph Avenue, Little Venice, London, W9 — £5,250,000 • 4 bed • 4 bath • 2760 ft²
4 bedroom apartment for sale in Randolph Avenue, Little Venice, London, W9 — £5,250,000 • 4 bed • 4 bath • 2760 ft²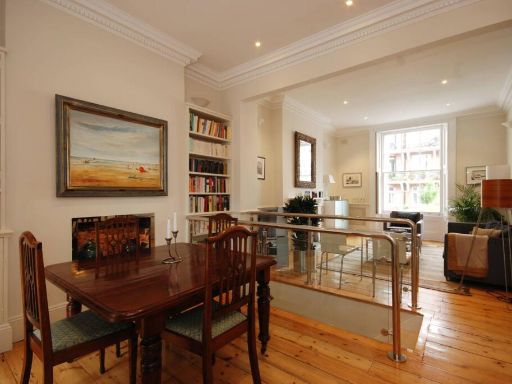 3 bedroom flat for sale in St Marys Terrace, Little Venice, London, W2 — £1,250,000 • 3 bed • 2 bath • 1165 ft²
3 bedroom flat for sale in St Marys Terrace, Little Venice, London, W2 — £1,250,000 • 3 bed • 2 bath • 1165 ft²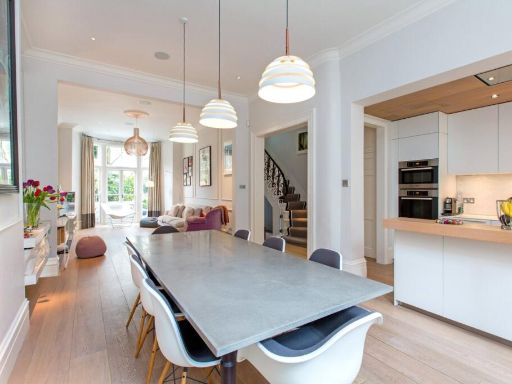 3 bedroom apartment for sale in Clifton Gardens, Little Venice, W9 — £2,600,000 • 3 bed • 3 bath • 1667 ft²
3 bedroom apartment for sale in Clifton Gardens, Little Venice, W9 — £2,600,000 • 3 bed • 3 bath • 1667 ft²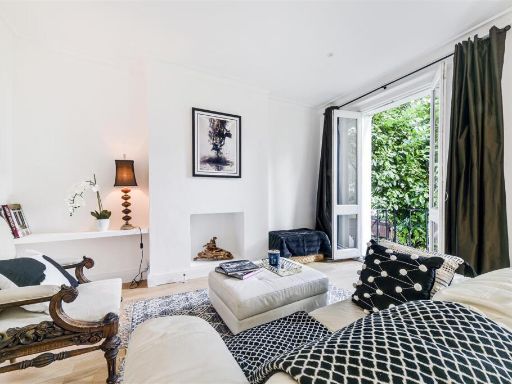 3 bedroom flat for sale in Blomfield Road, London, W9 — £1,799,000 • 3 bed • 1 bath • 1192 ft²
3 bedroom flat for sale in Blomfield Road, London, W9 — £1,799,000 • 3 bed • 1 bath • 1192 ft²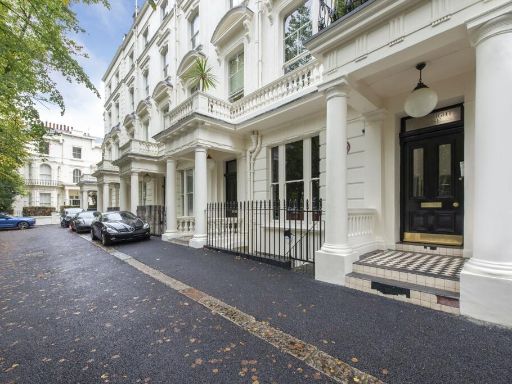 3 bedroom apartment for sale in Clifton Gardens, Little Venice, W9 — £2,300,000 • 3 bed • 2 bath • 1675 ft²
3 bedroom apartment for sale in Clifton Gardens, Little Venice, W9 — £2,300,000 • 3 bed • 2 bath • 1675 ft²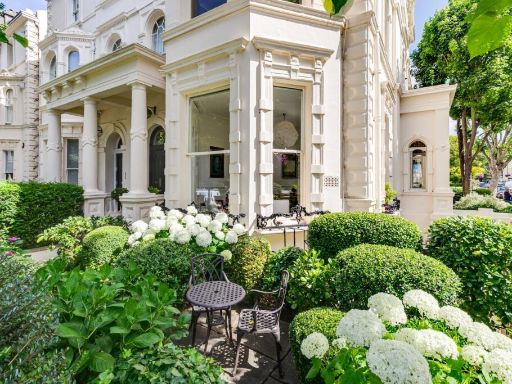 2 bedroom apartment for sale in Randolph Road, Little Venice, W9 — £1,750,000 • 2 bed • 2 bath • 1090 ft²
2 bedroom apartment for sale in Randolph Road, Little Venice, W9 — £1,750,000 • 2 bed • 2 bath • 1090 ft²