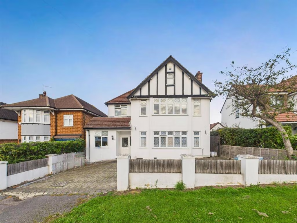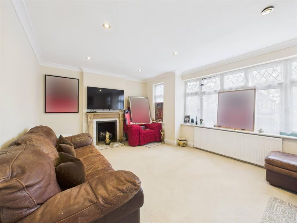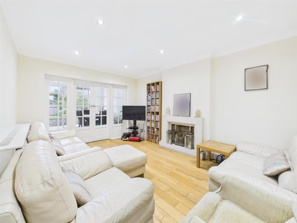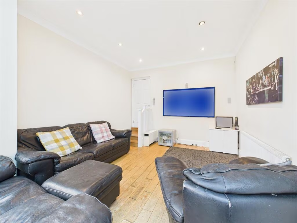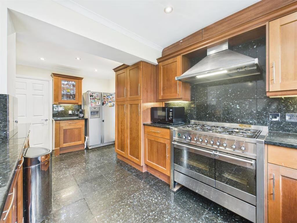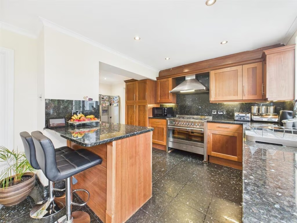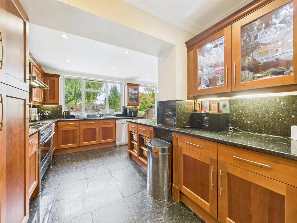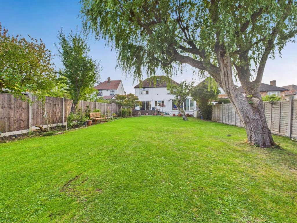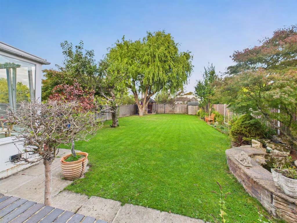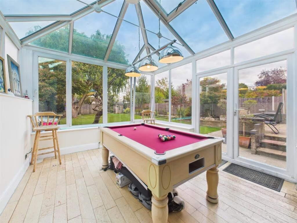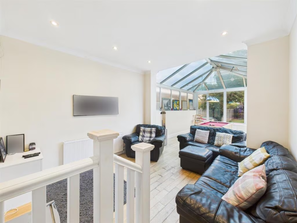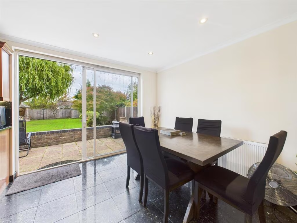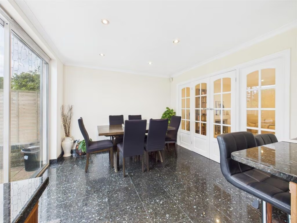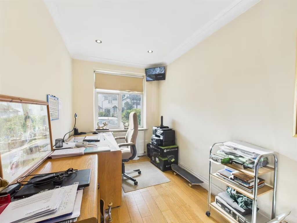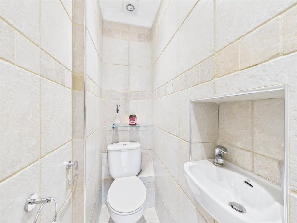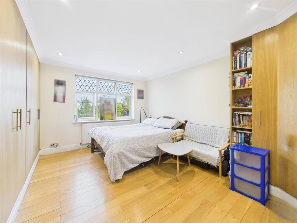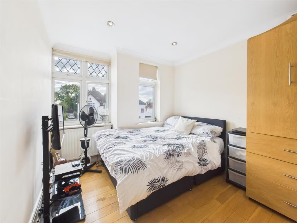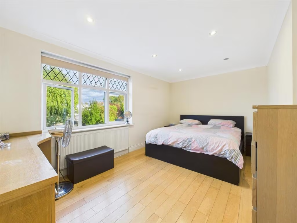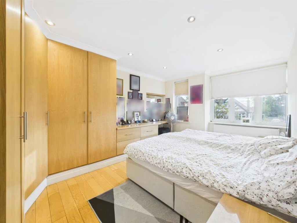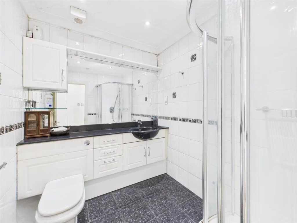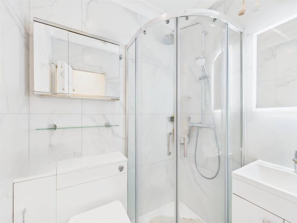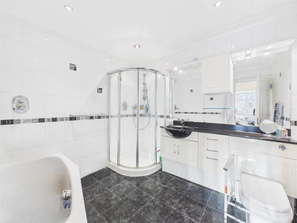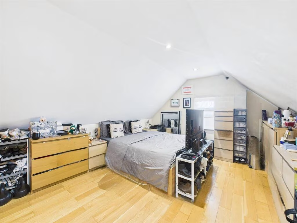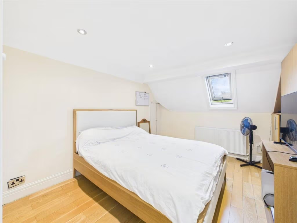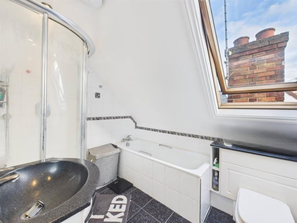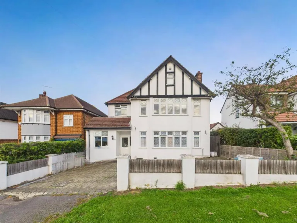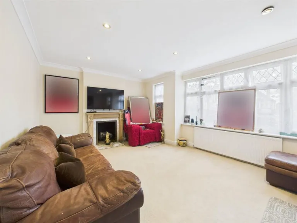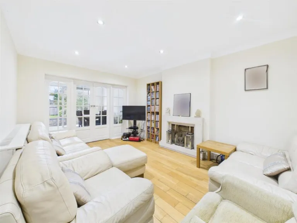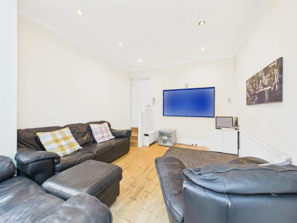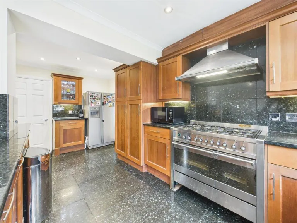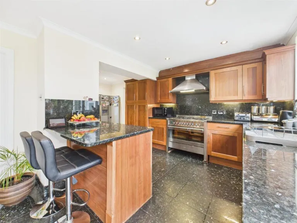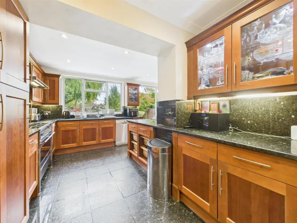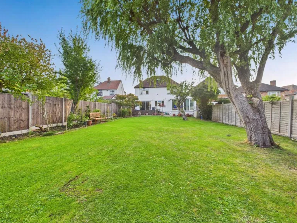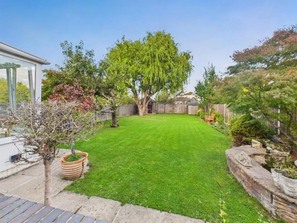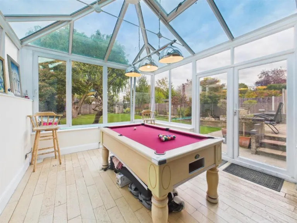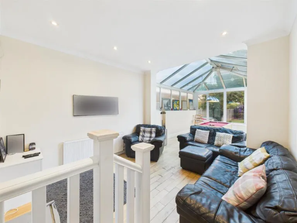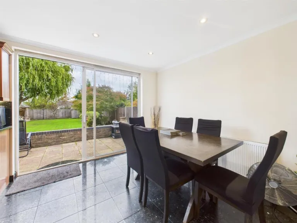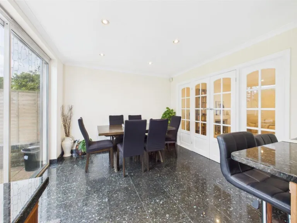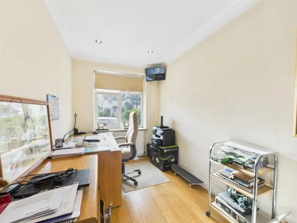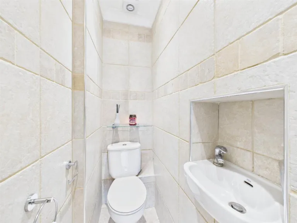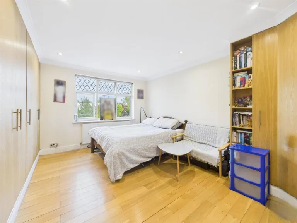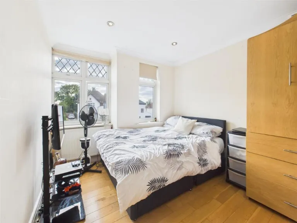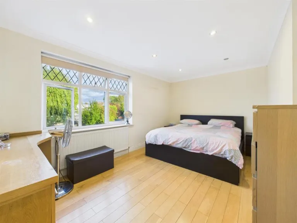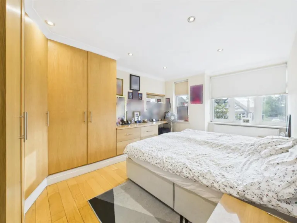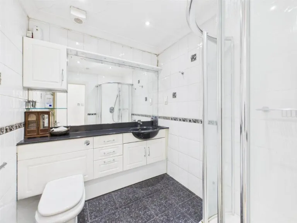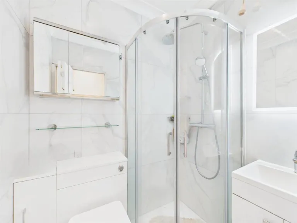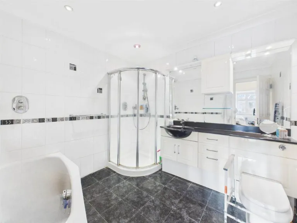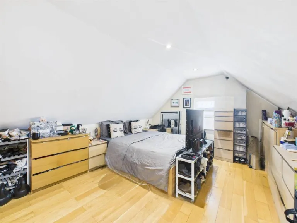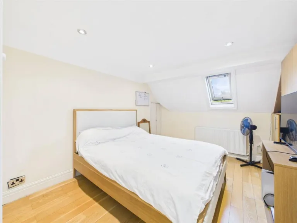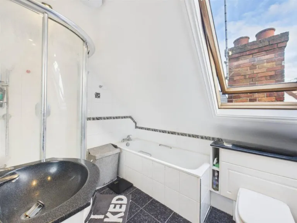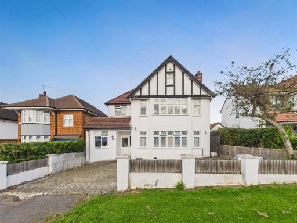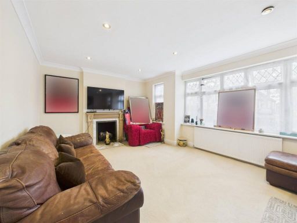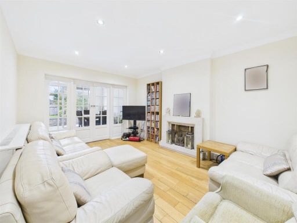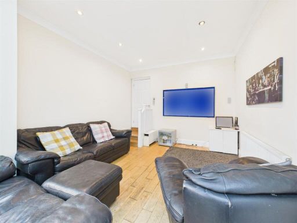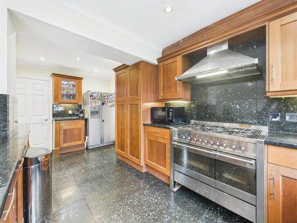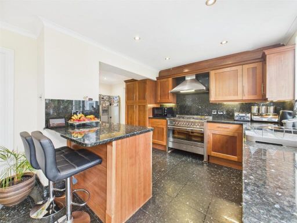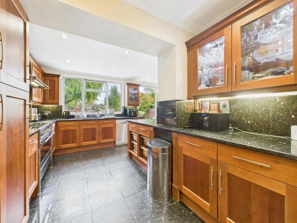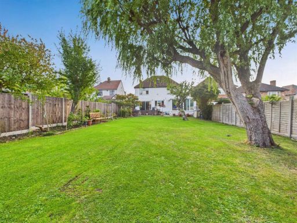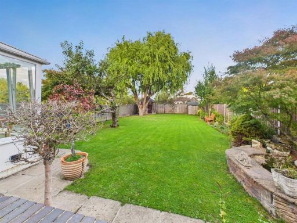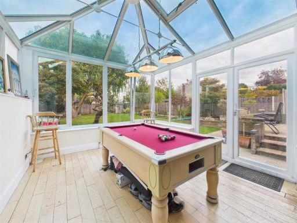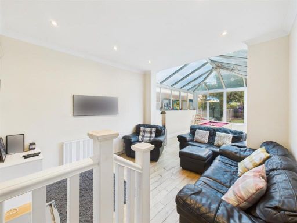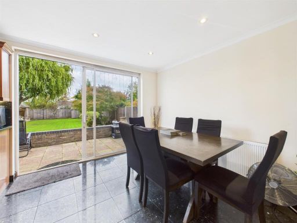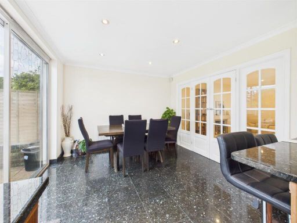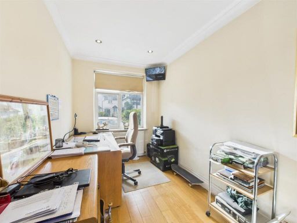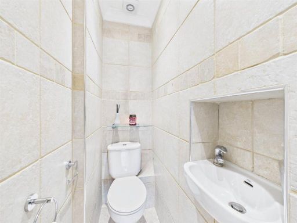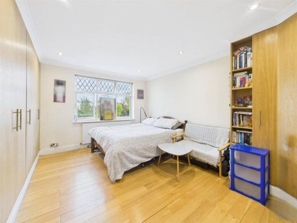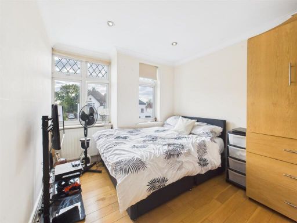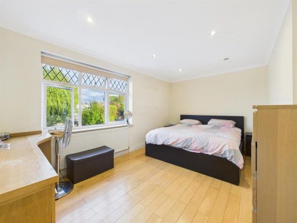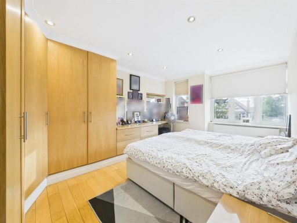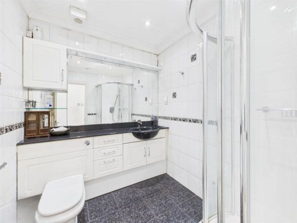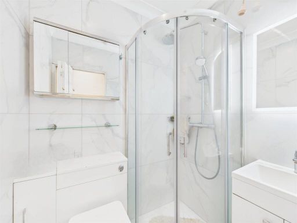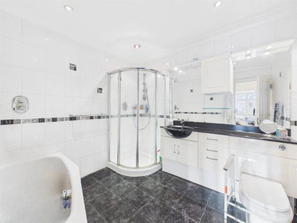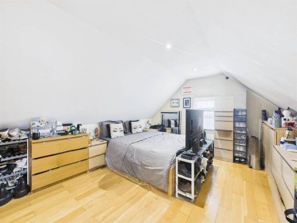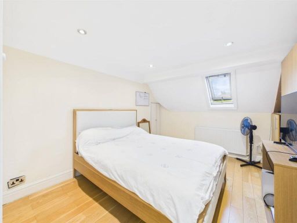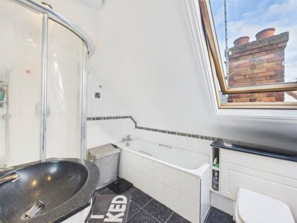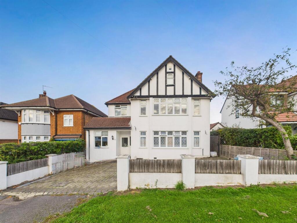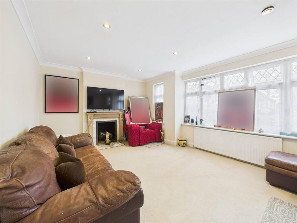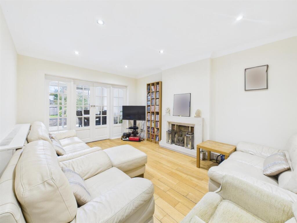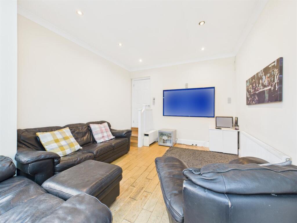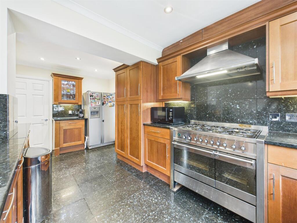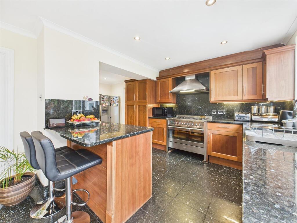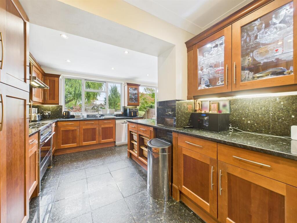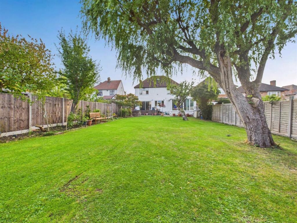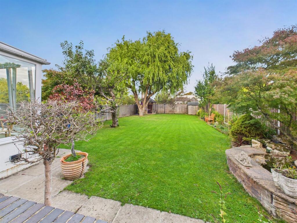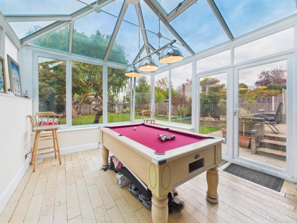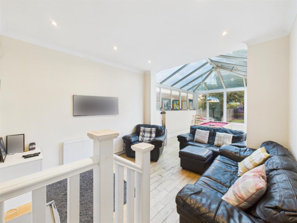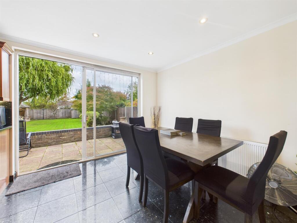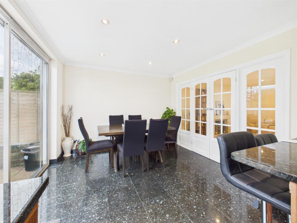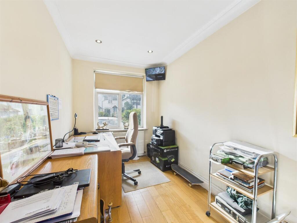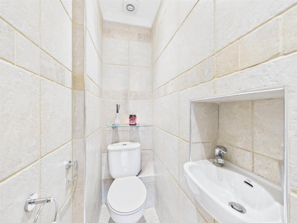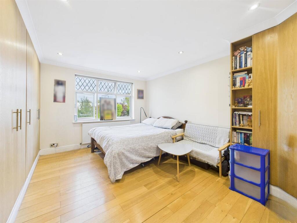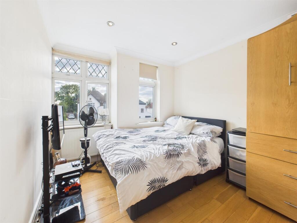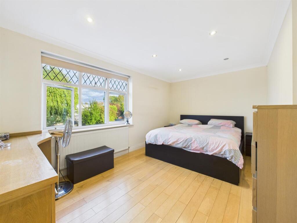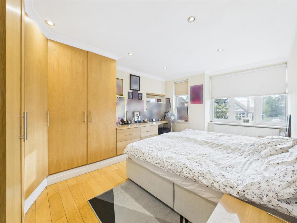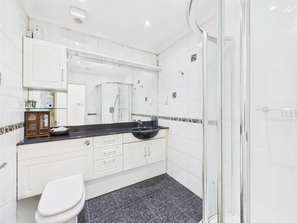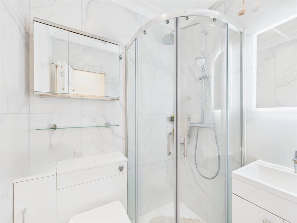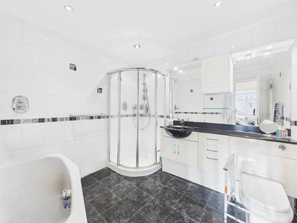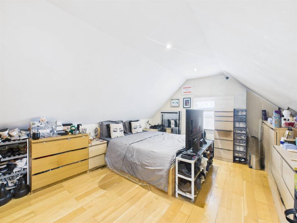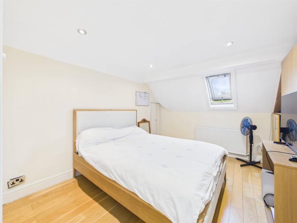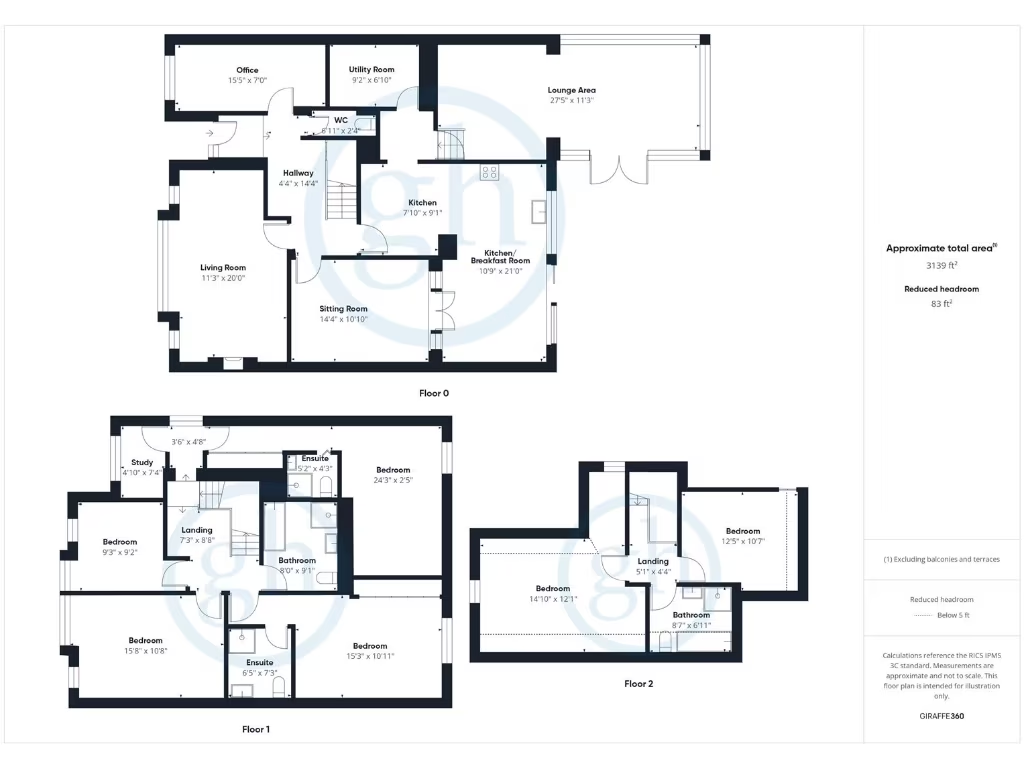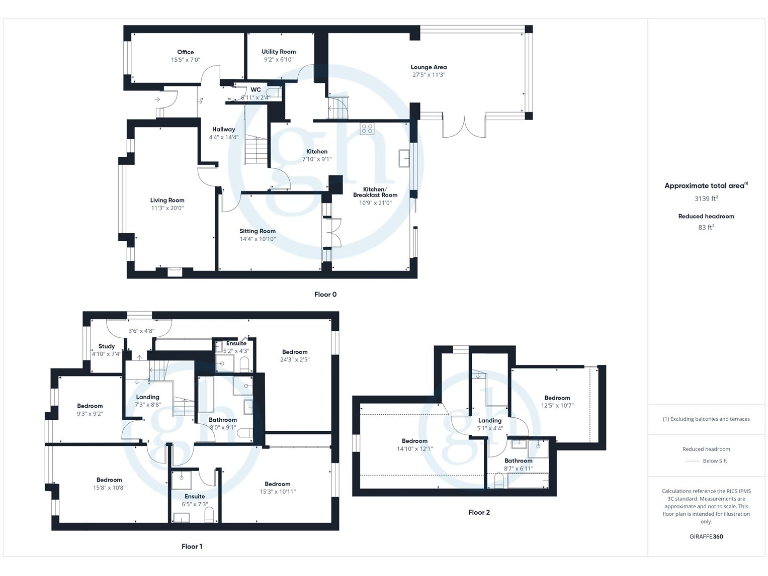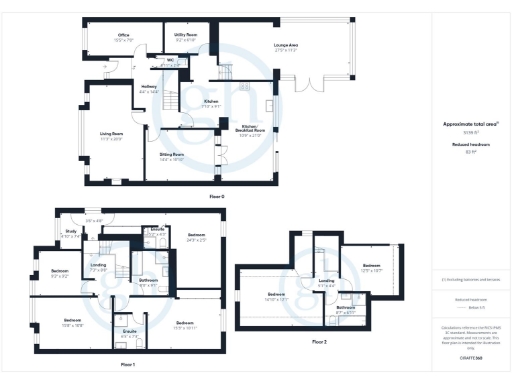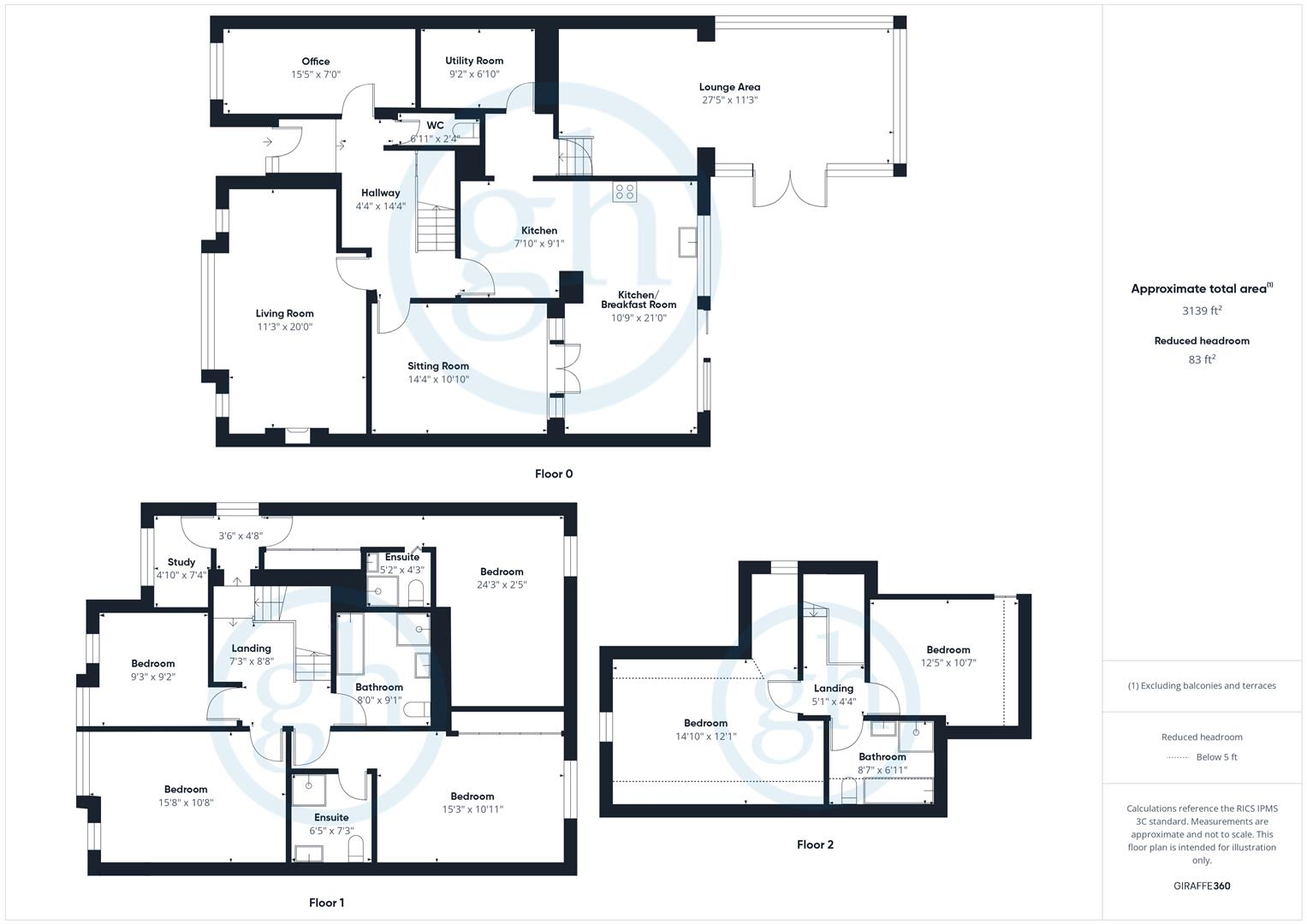Summary - 11 WINDMILL HILL RUISLIP HA4 8QF
6 bed 4 bath Detached
Versatile six-bedroom layout with large garden, parking and fast links to Central London.
Six double bedrooms including two loft bedrooms and two ensuites
Large modern kitchen/breakfast room plus separate utility
Three reception rooms plus ground-floor office/study
Generous private rear garden with powered wooden hut and shed
Off-street parking for multiple vehicles on wide driveway
Double glazing and mains gas central heating throughout
Solid brick walls (c.1900–1929) — assumed no wall insulation
Council Tax Band E (above average) — factor in running costs
This extended six-bedroom, four-bathroom detached house offers generous family accommodation across three levels, with about 3,139 sq ft of living space. The property blends period Tudor-Revival character—leadlight windows, a bay window and half-timbered gable—with contemporary finishes from a recent loft conversion and rear extension. Multiple reception rooms, an office and separate utility add versatility for family life or multi-generational living.
Practical features include off-street parking for several vehicles, a large private rear garden with powered wooden hut, and modern fittings throughout: gas central heating, double glazing (installed post-2002) and several ensuite bathrooms. The location is a strong commuter and school draw, under 0.25 miles from Ruislip Manor station, close to good and outstanding-rated schools, and with fast road links to the A40.
Important considerations: the house is of solid brick construction (original c.1900–1929) and is assumed to have no wall insulation, which may affect heating costs. Council Tax is in Band E, above average for the area. While well modernised, the size and age of the property mean future buyers should expect routine maintenance and to verify details such as insulation, services and any planning consent for the loft/extension with their solicitor or surveyor.
Overall this is a rare, flexible family property in an affluent neighbourhood, offering strong space, transport and schooling advantages for those seeking long-term family accommodation or multi-generation arrangements.
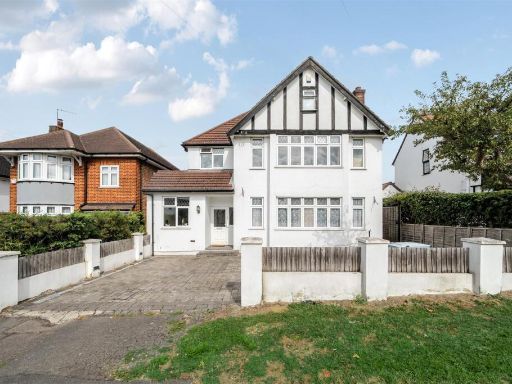 6 bedroom detached house for sale in Windmill Hill, Ruislip, HA4 — £1,350,000 • 6 bed • 4 bath • 3139 ft²
6 bedroom detached house for sale in Windmill Hill, Ruislip, HA4 — £1,350,000 • 6 bed • 4 bath • 3139 ft²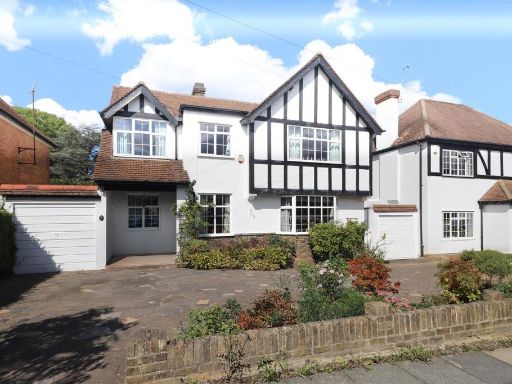 4 bedroom detached house for sale in Old Hatch Manor, Ruislip, HA4 — £1,100,000 • 4 bed • 1 bath • 1504 ft²
4 bedroom detached house for sale in Old Hatch Manor, Ruislip, HA4 — £1,100,000 • 4 bed • 1 bath • 1504 ft²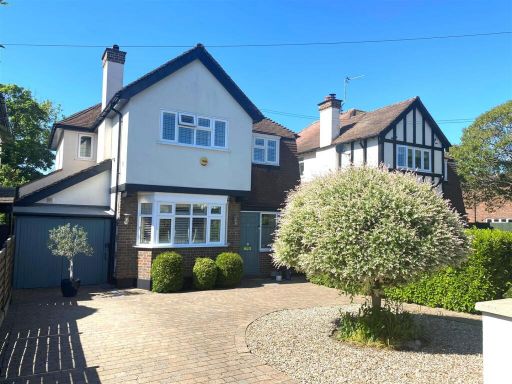 4 bedroom detached house for sale in Bury Avenue, Ruislip, HA4 — £1,140,000 • 4 bed • 2 bath • 1738 ft²
4 bedroom detached house for sale in Bury Avenue, Ruislip, HA4 — £1,140,000 • 4 bed • 2 bath • 1738 ft²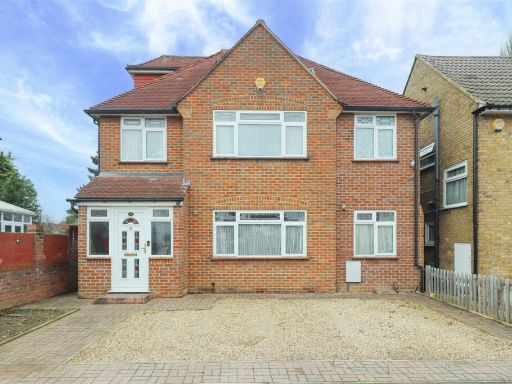 5 bedroom detached house for sale in The Uplands, Ruislip, HA4 — £930,000 • 5 bed • 2 bath • 1977 ft²
5 bedroom detached house for sale in The Uplands, Ruislip, HA4 — £930,000 • 5 bed • 2 bath • 1977 ft²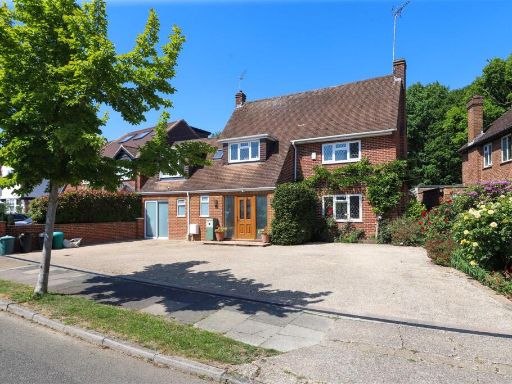 6 bedroom detached house for sale in Broadwood Avenue, Ruislip, HA4 — £1,400,000 • 6 bed • 4 bath • 2391 ft²
6 bedroom detached house for sale in Broadwood Avenue, Ruislip, HA4 — £1,400,000 • 6 bed • 4 bath • 2391 ft²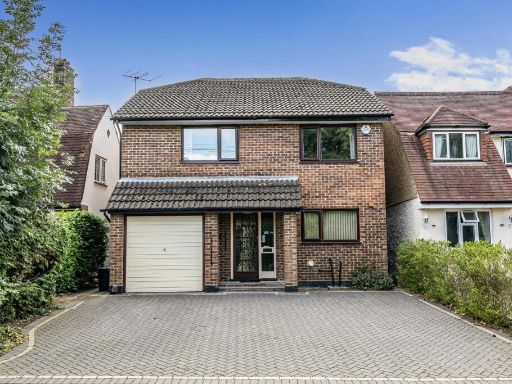 4 bedroom detached house for sale in Sharps Lane, Ruislip, HA4 — £950,000 • 4 bed • 2 bath • 1356 ft²
4 bedroom detached house for sale in Sharps Lane, Ruislip, HA4 — £950,000 • 4 bed • 2 bath • 1356 ft²