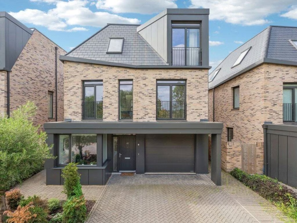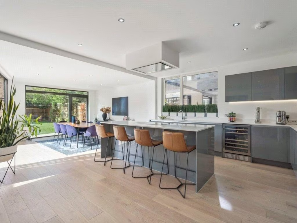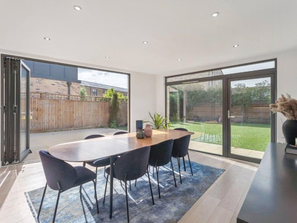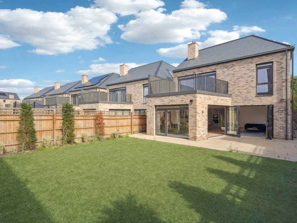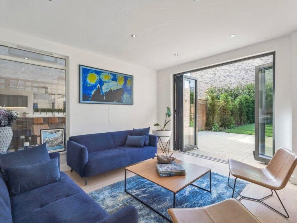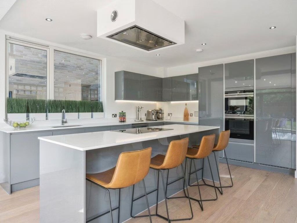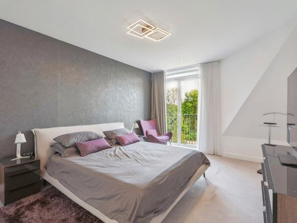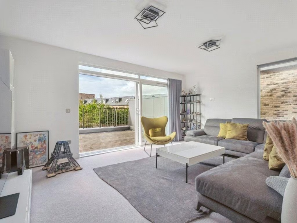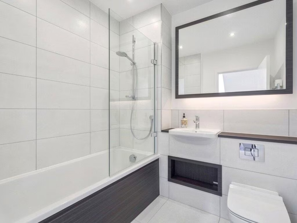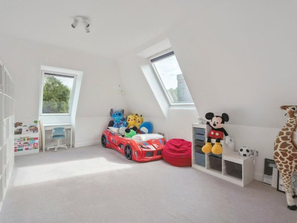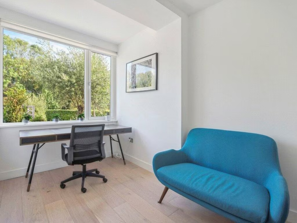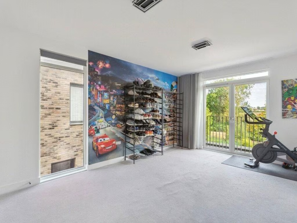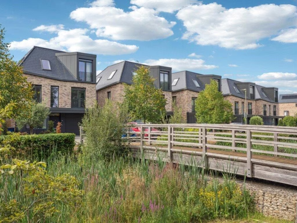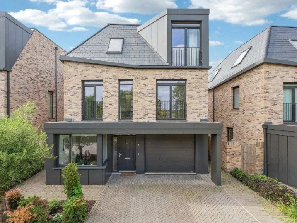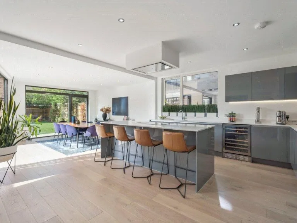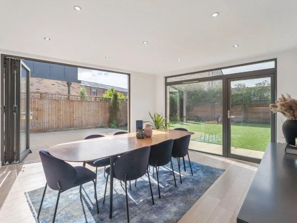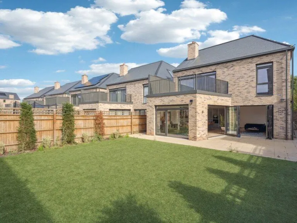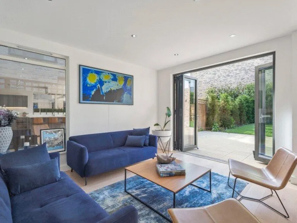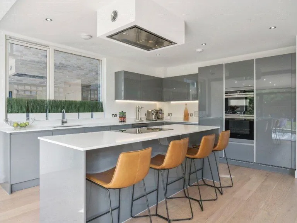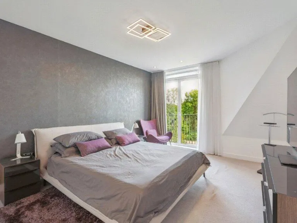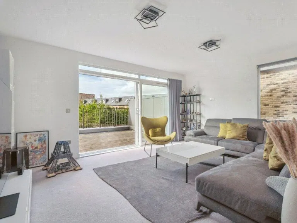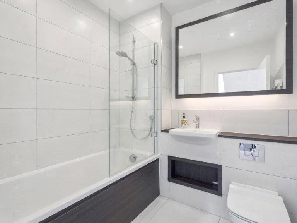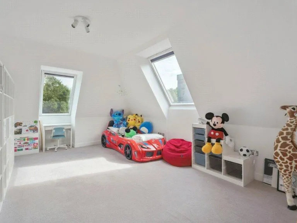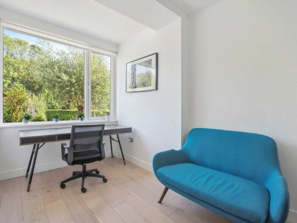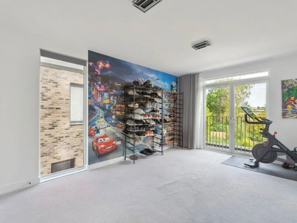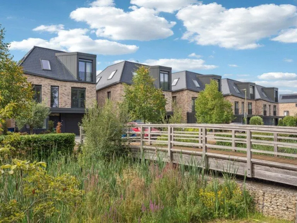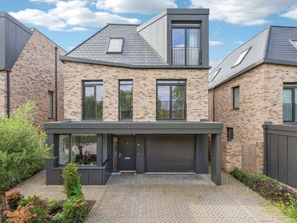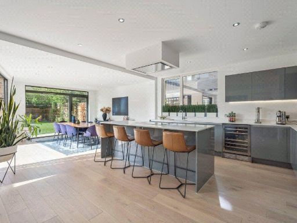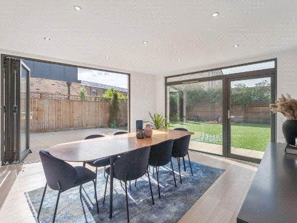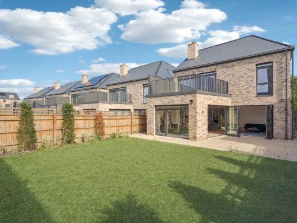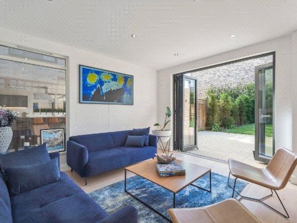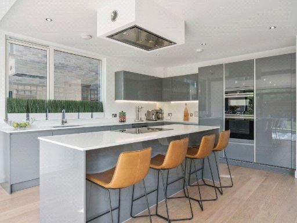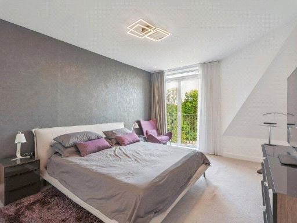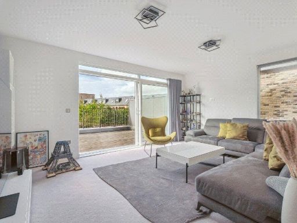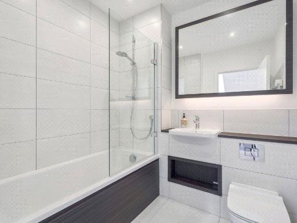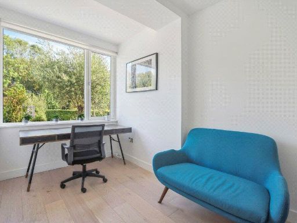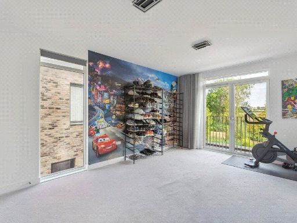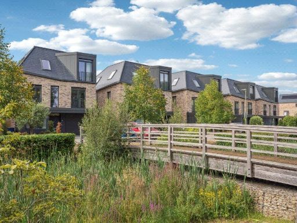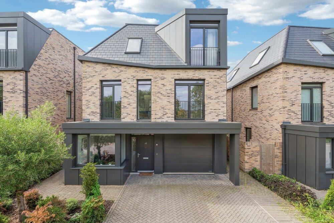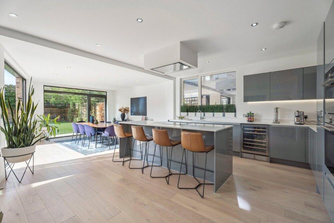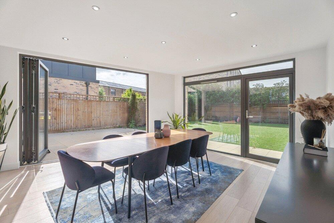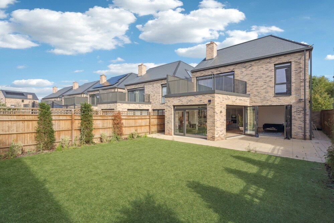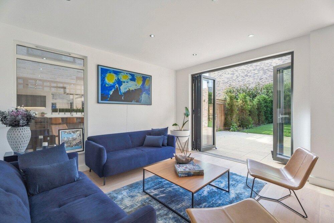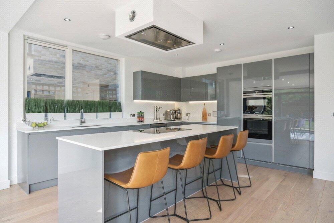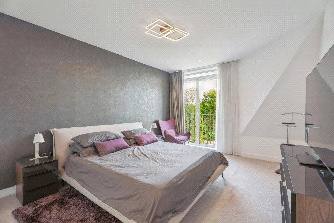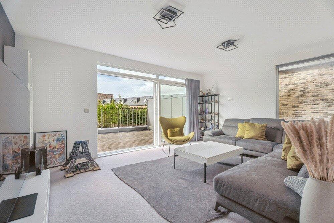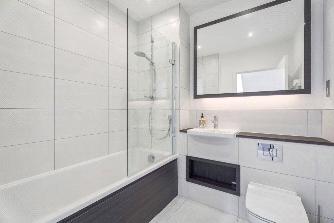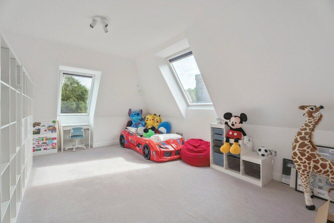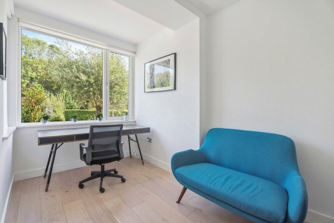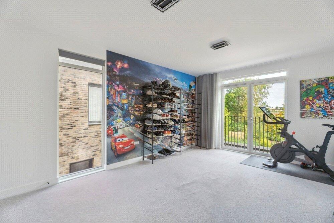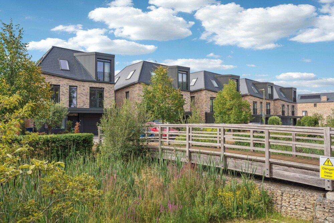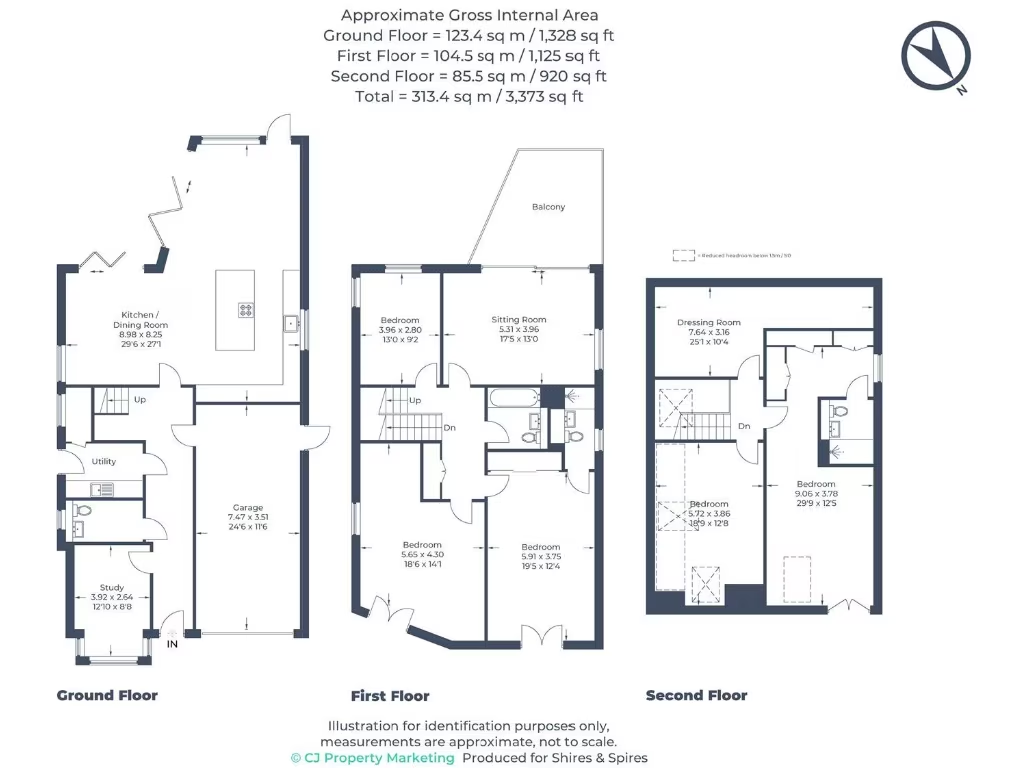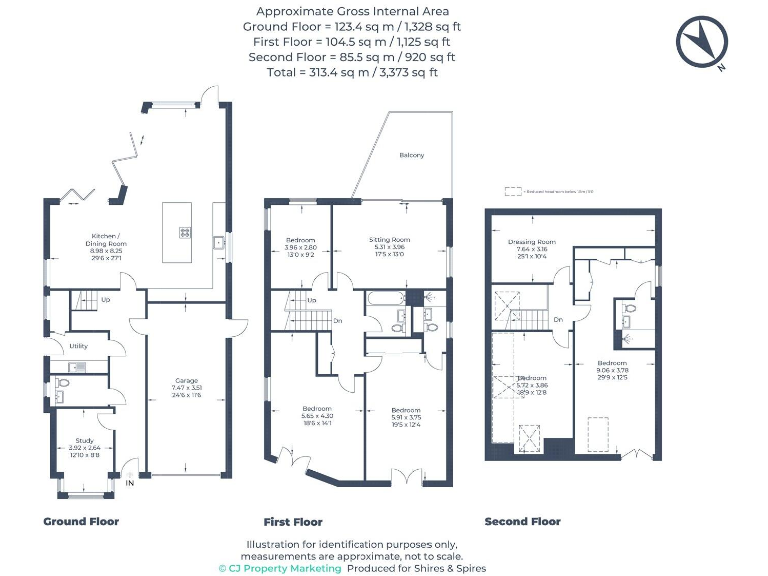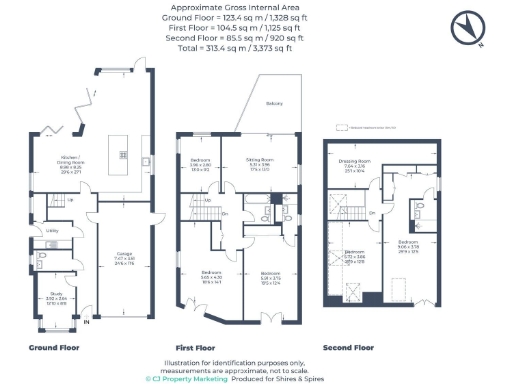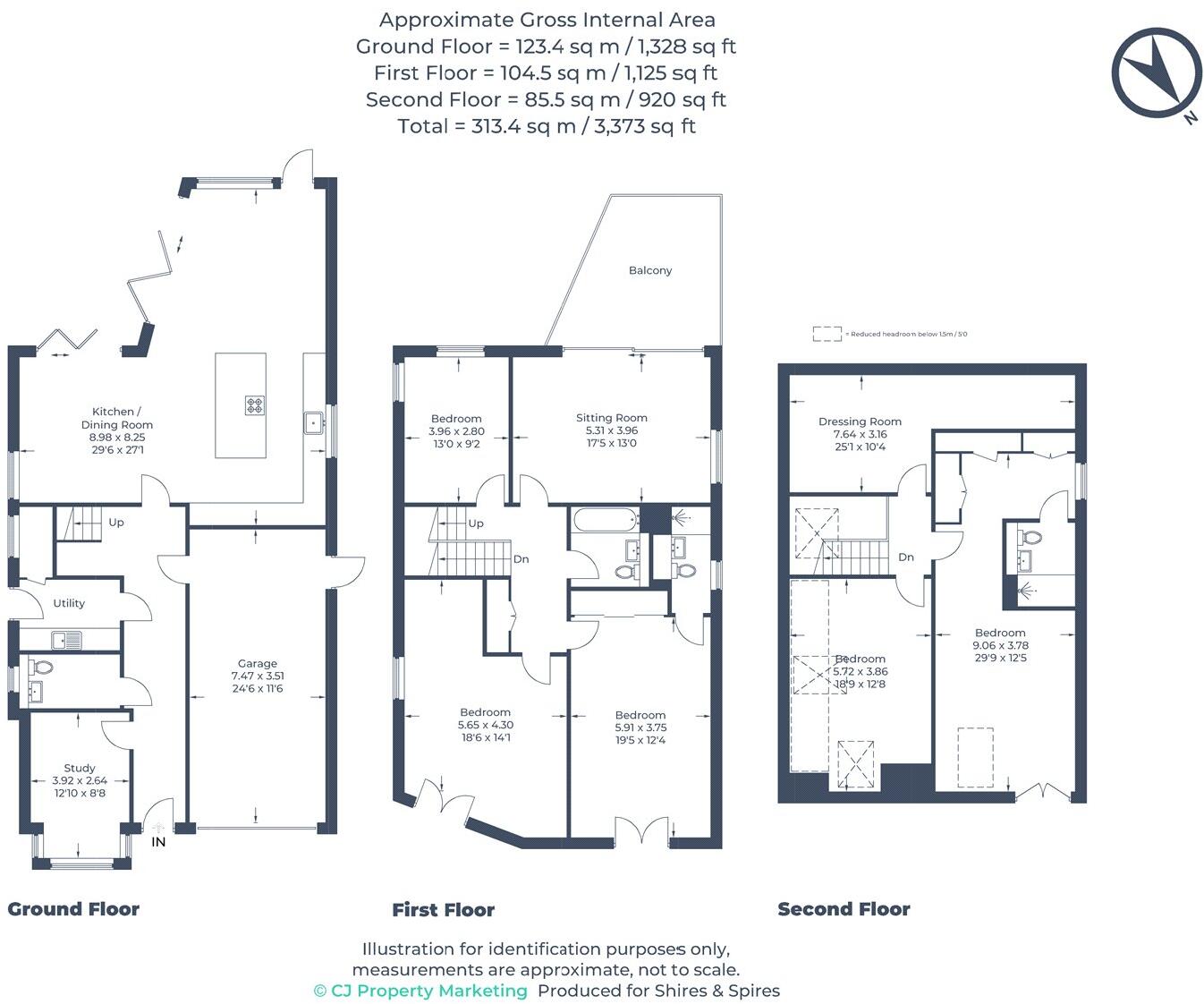Summary - 8 OLDWELL ROAD, OXFORD OX3 9GE
5 bed 3 bath Detached
Light-filled contemporary living with countryside outlook and generous outdoor space for family life.
Nearly 3,400 sq ft of living space
Large south-facing landscaped garden
Open-plan kitchen/living with bi-fold doors
Principal suite occupies entire top floor
Garage, utility room and guest WC
Medium local flooding risk — investigate flood history
Above-average local crime rate — consider security measures
Close to good schools and regular bus links
An exceptional five-bedroom detached home on Oldwell Road, offering almost 3,400 sq ft of versatile living space and long, uninterrupted countryside views. The open-plan kitchen/living area with floor-to-ceiling glazing and bi-fold doors creates a strong indoor–outdoor connection to a large south-facing garden — ideal for family life and entertaining. A principal suite occupies the whole top floor, with an ensuite and dressing room, while generous secondary bedrooms and a first-floor sitting room with private balcony add flexibility.
The property sits moments from Headington’s shops, cafés and regular bus services into Oxford city centre, and is within easy reach of several well-regarded schools, making it well suited to families. Practical features include a utility room, guest WC and a large garage. Mains gas heating via boiler and radiators provides familiar, efficient heating for the detached layout.
Notable considerations: the local area records above-average crime and is classed as relatively deprived, and the site carries a medium flooding risk. Buyers should also allow for the usual maintenance on a large family house and verify council tax details. Overall this house offers substantial space, excellent natural light and a desirable south-facing garden balanced against local area and environmental factors.
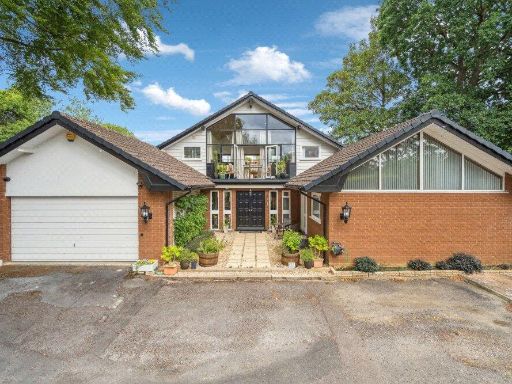 6 bedroom detached house for sale in Quarry Road, Headington, Oxford, OX3 — £1,195,000 • 6 bed • 5 bath • 3202 ft²
6 bedroom detached house for sale in Quarry Road, Headington, Oxford, OX3 — £1,195,000 • 6 bed • 5 bath • 3202 ft²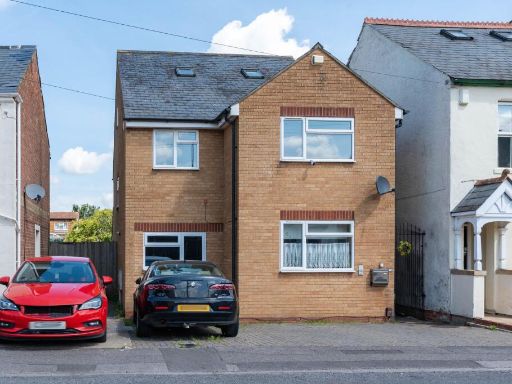 5 bedroom detached house for sale in Old Road, Headington, OX3 — £700,000 • 5 bed • 2 bath • 1748 ft²
5 bedroom detached house for sale in Old Road, Headington, OX3 — £700,000 • 5 bed • 2 bath • 1748 ft²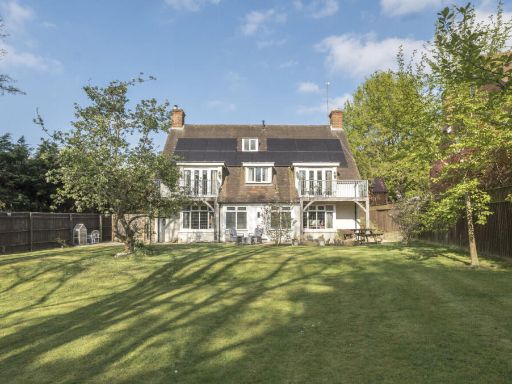 5 bedroom detached house for sale in Harberton Mead, Headington, Oxford, OX3 — £2,000,000 • 5 bed • 4 bath • 3294 ft²
5 bedroom detached house for sale in Harberton Mead, Headington, Oxford, OX3 — £2,000,000 • 5 bed • 4 bath • 3294 ft²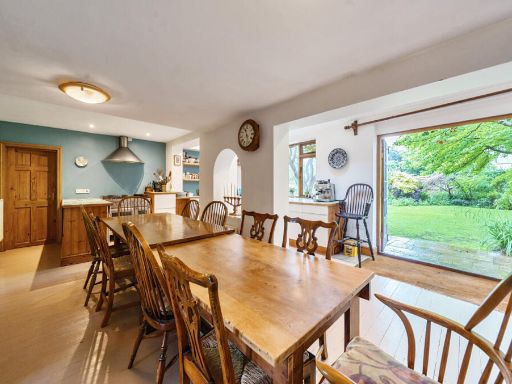 5 bedroom house for sale in Fortnam Close, Headington, Oxford, OX3 — £1,100,000 • 5 bed • 3 bath • 2904 ft²
5 bedroom house for sale in Fortnam Close, Headington, Oxford, OX3 — £1,100,000 • 5 bed • 3 bath • 2904 ft²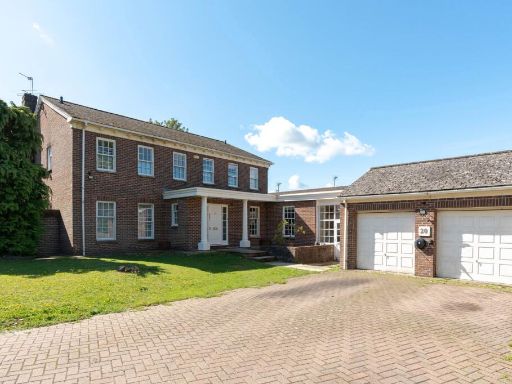 4 bedroom detached house for sale in Harberton Mead, Headington, OX3 — £1,750,000 • 4 bed • 3 bath • 2846 ft²
4 bedroom detached house for sale in Harberton Mead, Headington, OX3 — £1,750,000 • 4 bed • 3 bath • 2846 ft²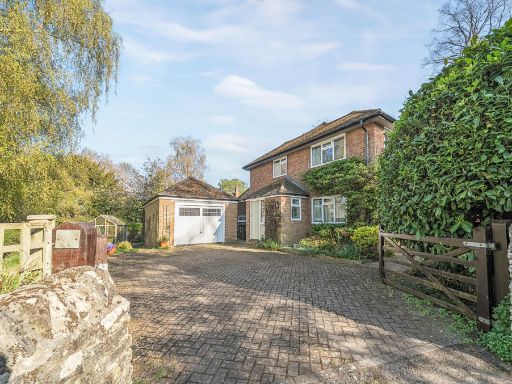 4 bedroom detached house for sale in Stoke Place, Old Headington, Oxford, OX3 — £1,150,000 • 4 bed • 1 bath • 1787 ft²
4 bedroom detached house for sale in Stoke Place, Old Headington, Oxford, OX3 — £1,150,000 • 4 bed • 1 bath • 1787 ft²