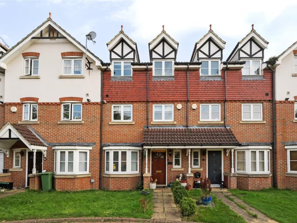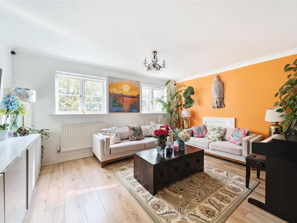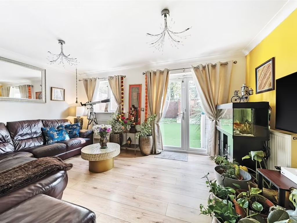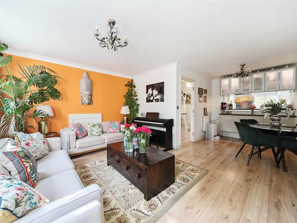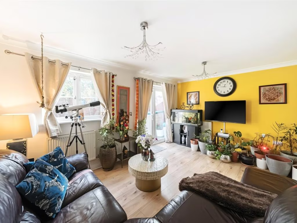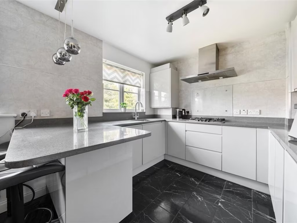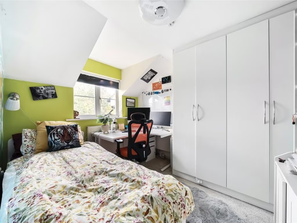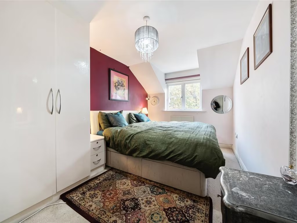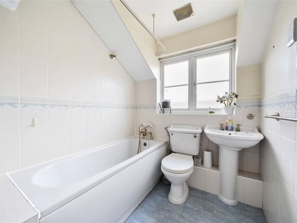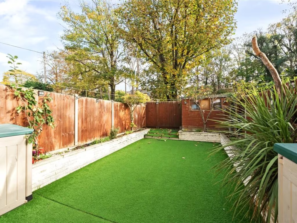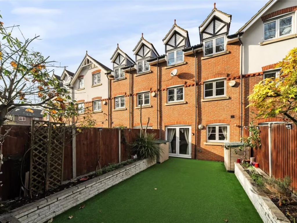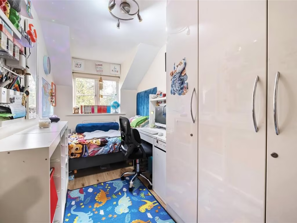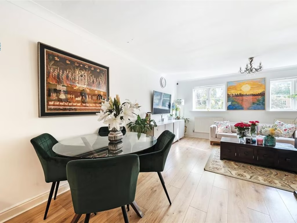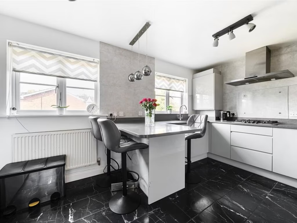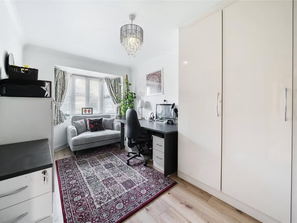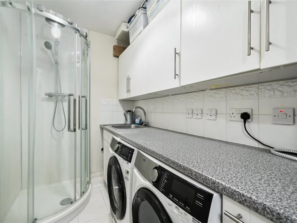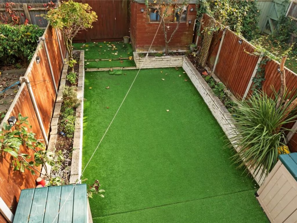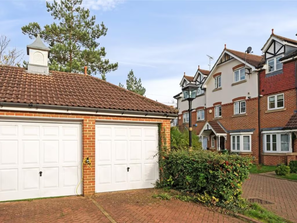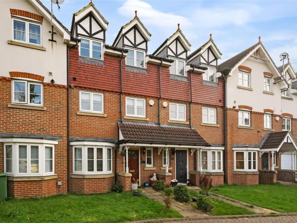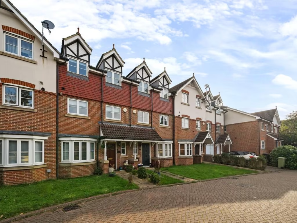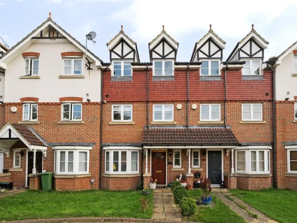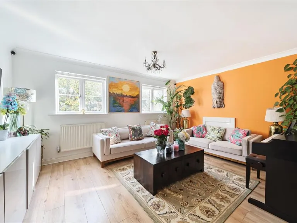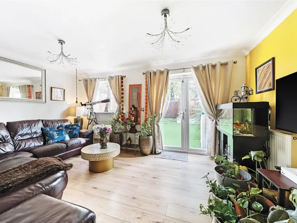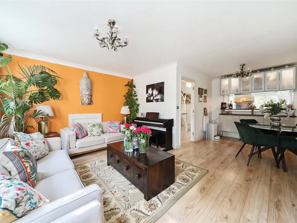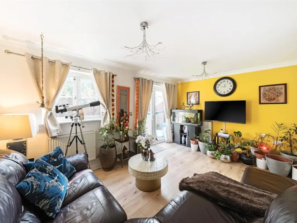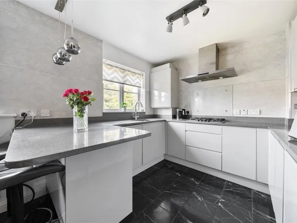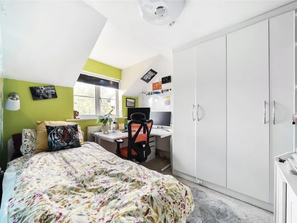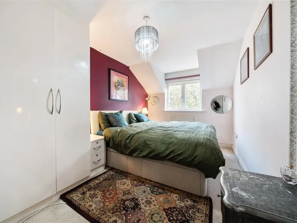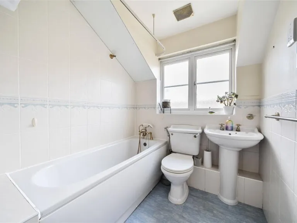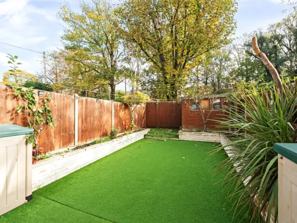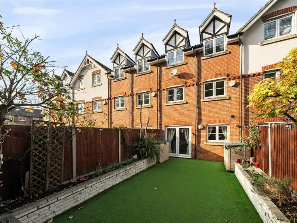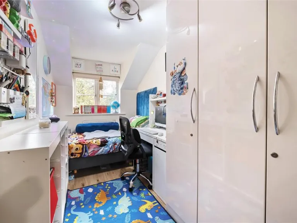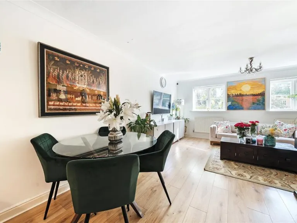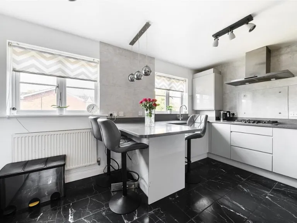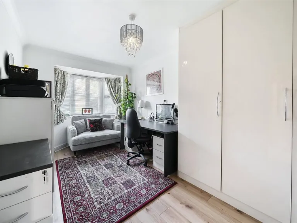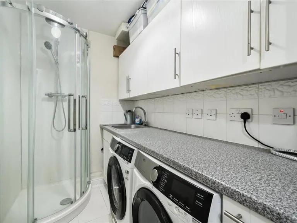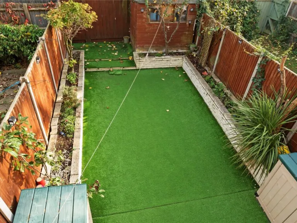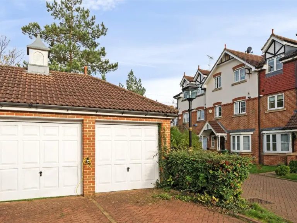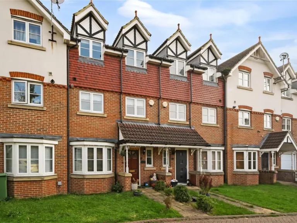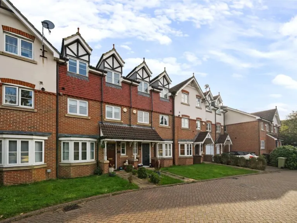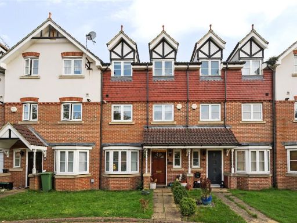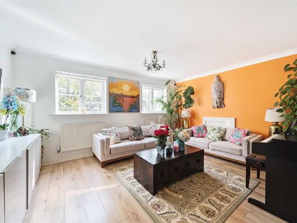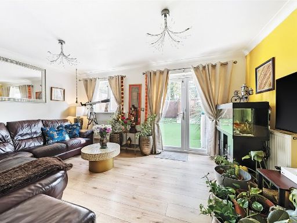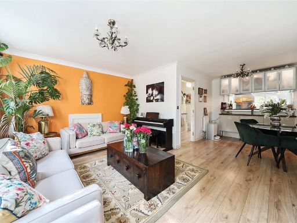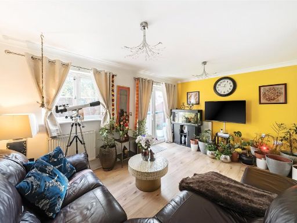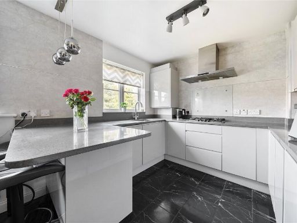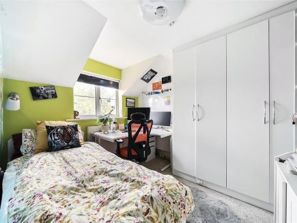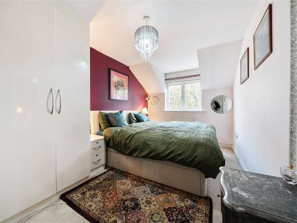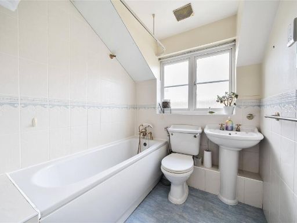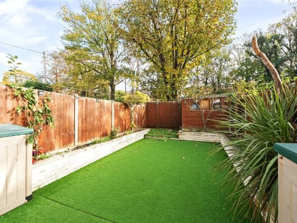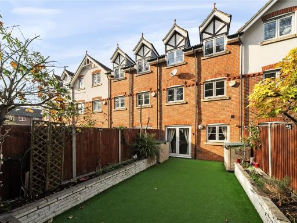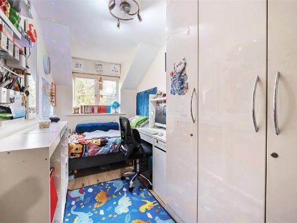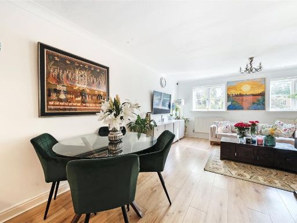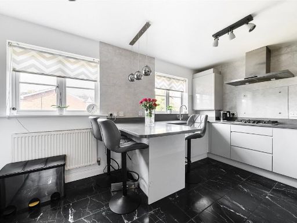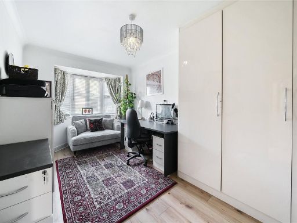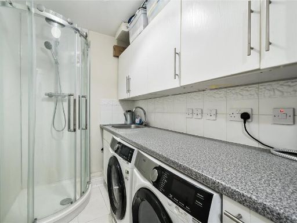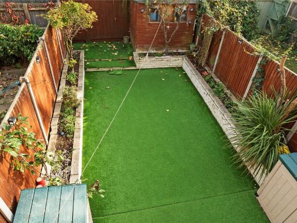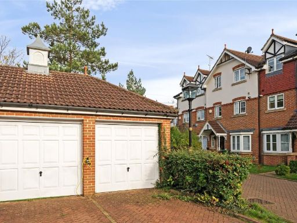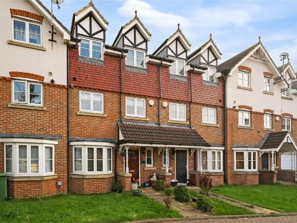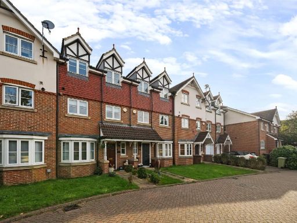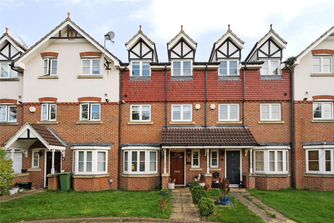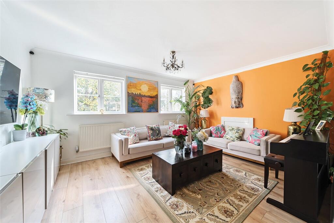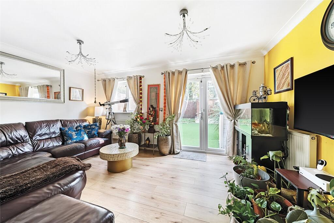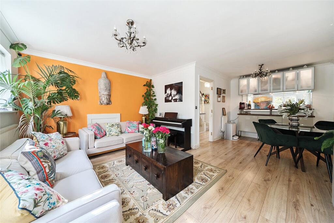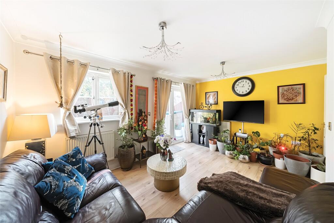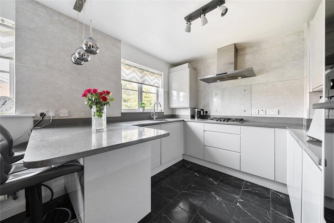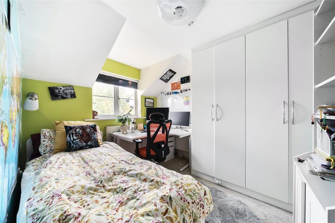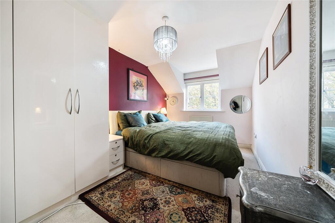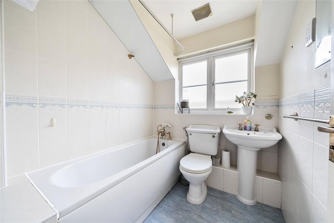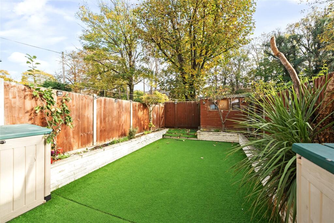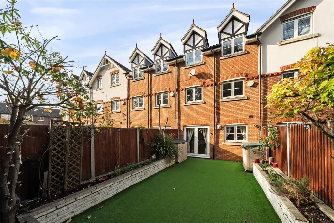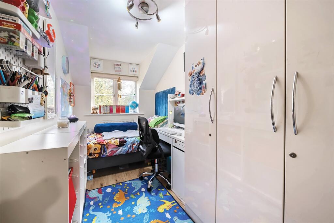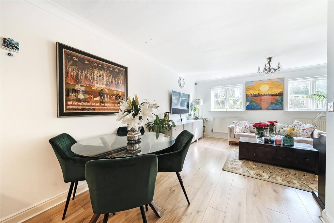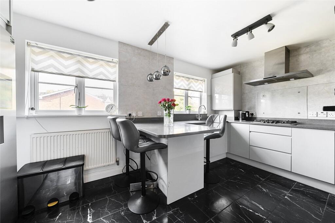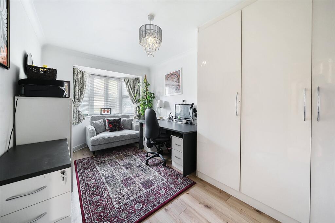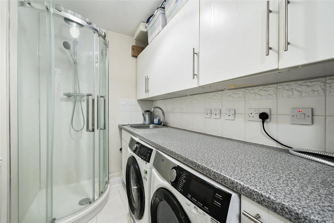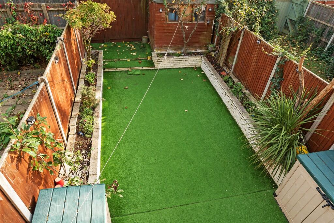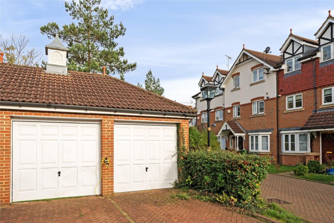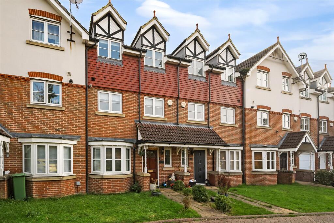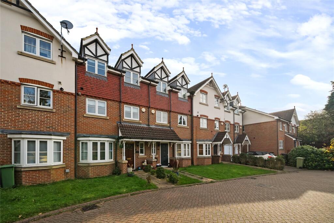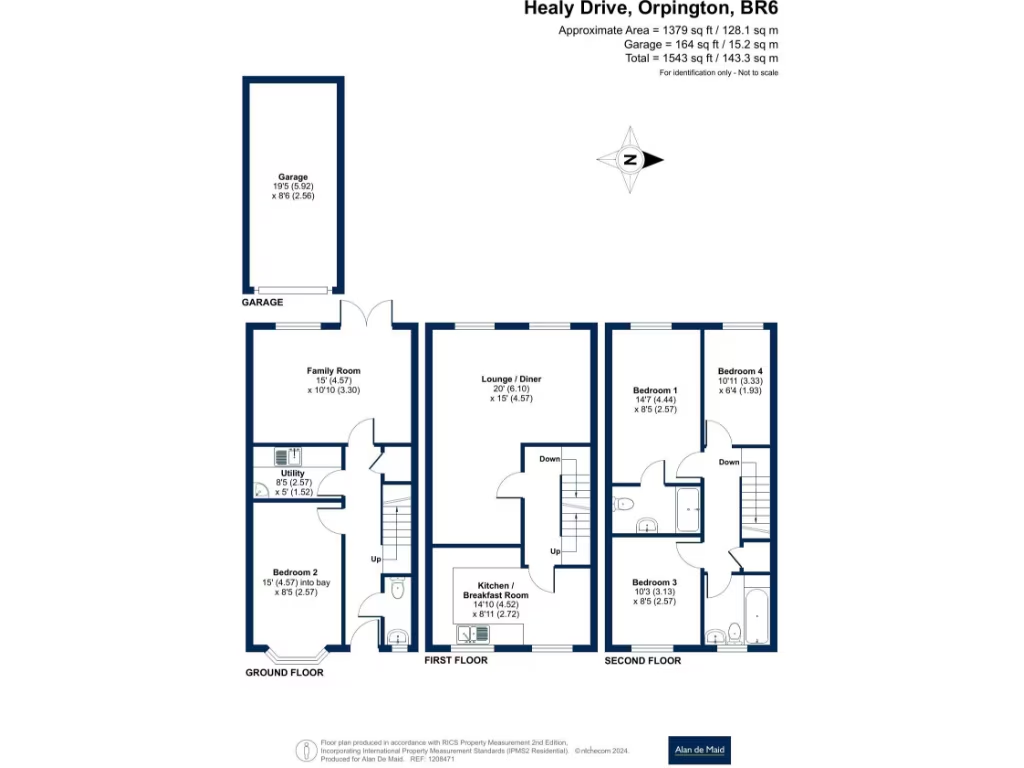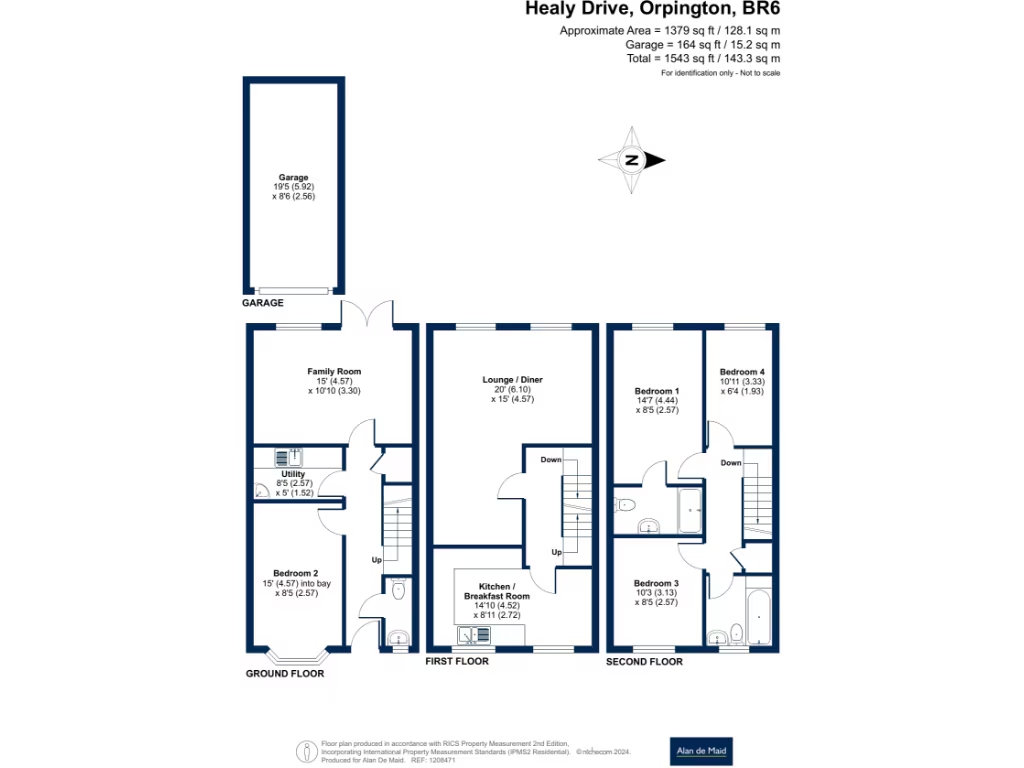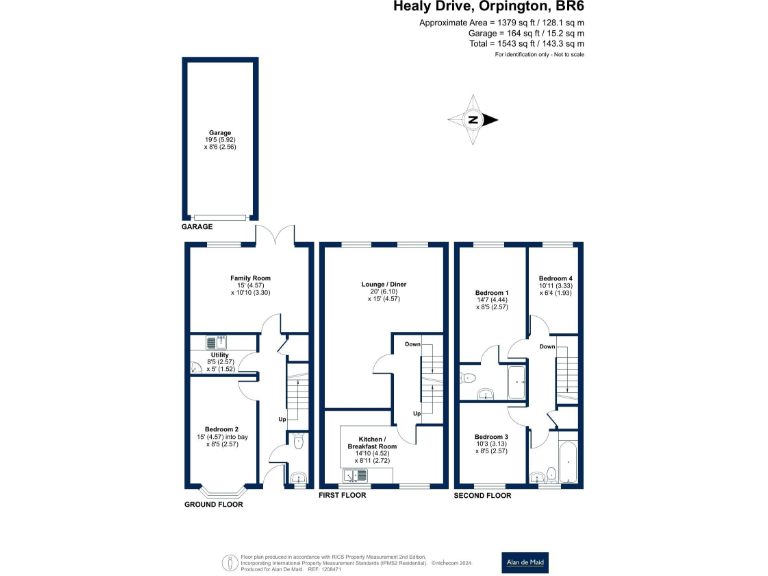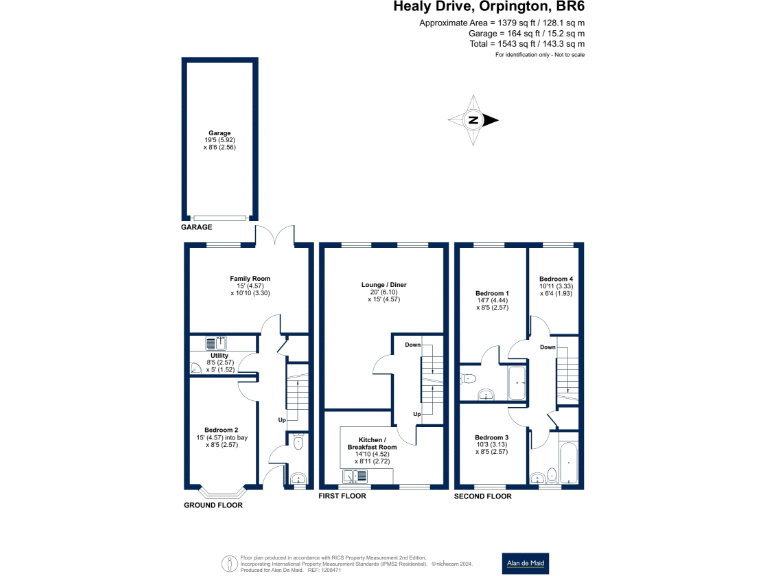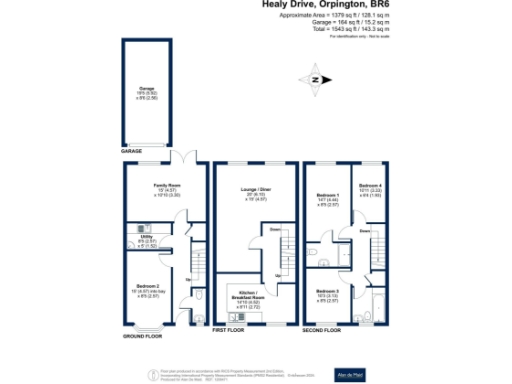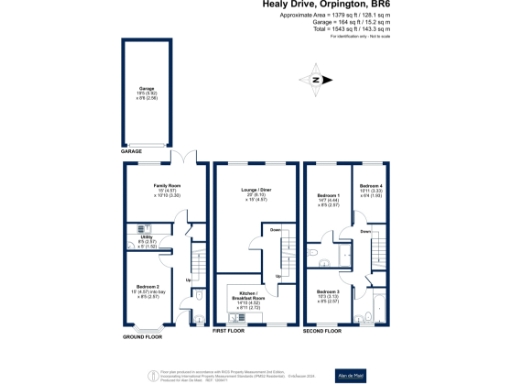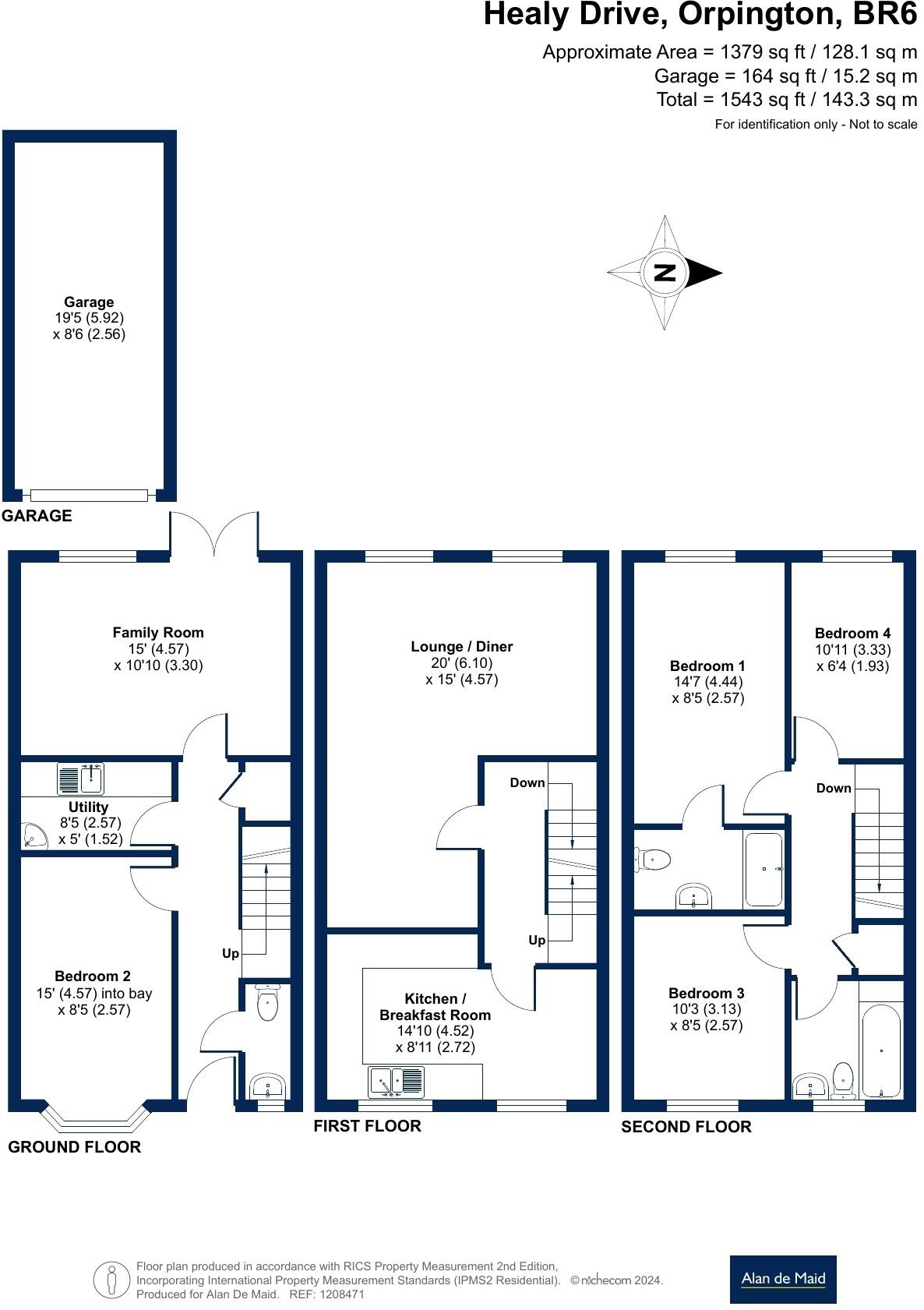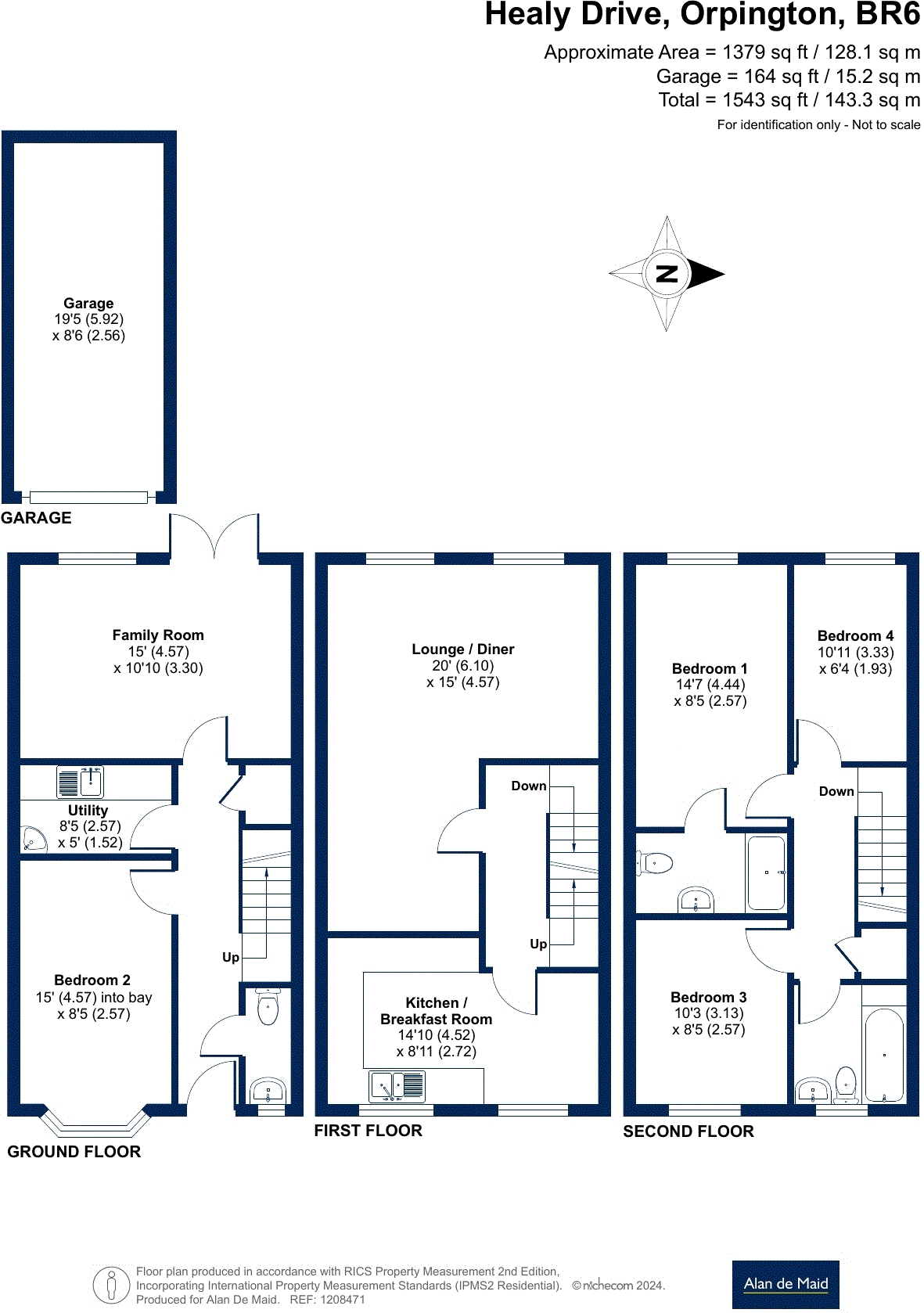Summary - 6 HEALY DRIVE ORPINGTON BR6 9LB
4 bed 2 bath Terraced
Well-located family home near top schools and the station.
Four bedrooms across three floors, including master with ensuite
Open-plan lounge/diner and recently updated kitchen/breakfast
Ground-floor bedroom, utility with shower, and separate WC
Garage with loft storage plus additional front parking space
Low-maintenance rear garden; small overall plot
Built 1983–1990; double glazing fitted before 2002 (may need upgrading)
Freehold; service charge £750 per year (below average)
Council Tax Band F — described as expensive
This deceptively spacious four-bedroom mid-terrace townhouse offers flexible family living across three floors. The ground floor includes a family room with direct garden access, a double bedroom, utility room with shower and a separate WC — ideal for multigenerational use or home working. The first-floor open-plan lounge/diner and recently updated kitchen/breakfast room create a sociable hub for daily life and entertaining. Upstairs are three further bedrooms, including a master with ensuite, plus a family bathroom.
Practical benefits include a garage with loft storage, an additional front parking space and a low-maintenance rear garden. The home sits within walking distance of highly regarded primary and secondary schools and Orpington Station, making commutes and the school run straightforward. Broadband and mobile signal are strong, and there is no recorded flood risk.
Known running costs and facts are stated plainly: the property is freehold, built in the 1980s, has double glazing installed before 2002, and a below-average service charge of £750. Council Tax is band F and described as expensive, and the plot is small — factors to budget for. Overall, this is a practical, well-located family home with good storage and room layout but some typical maintenance and energy-upgrade considerations for a house of its age.
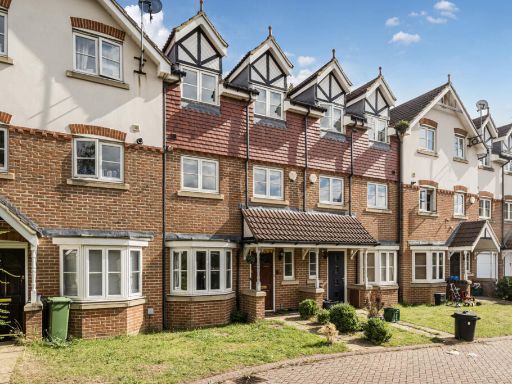 4 bedroom house for sale in Healy Drive, Orpington, BR6 — £625,000 • 4 bed • 2 bath • 1344 ft²
4 bedroom house for sale in Healy Drive, Orpington, BR6 — £625,000 • 4 bed • 2 bath • 1344 ft²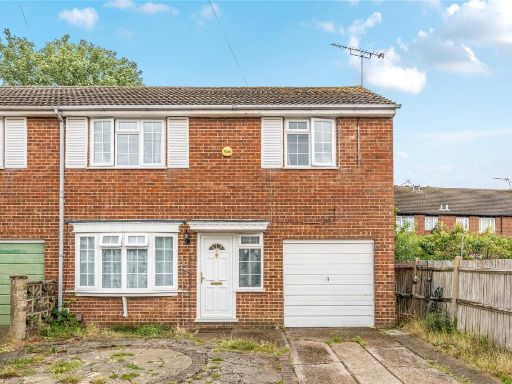 3 bedroom end of terrace house for sale in Kings Road, Orpington, BR6 — £500,000 • 3 bed • 1 bath • 824 ft²
3 bedroom end of terrace house for sale in Kings Road, Orpington, BR6 — £500,000 • 3 bed • 1 bath • 824 ft²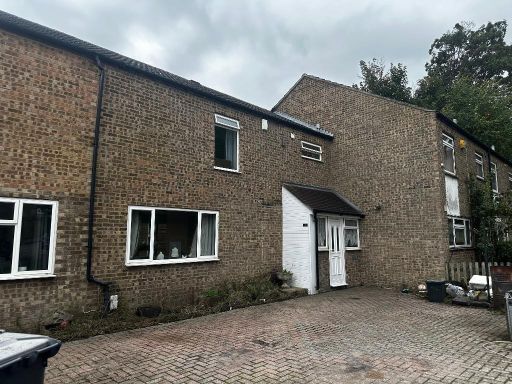 4 bedroom end of terrace house for sale in Berrylands, Orpington, Kent, BR6 9TF, BR6 — £565,000 • 4 bed • 1 bath • 1421 ft²
4 bedroom end of terrace house for sale in Berrylands, Orpington, Kent, BR6 9TF, BR6 — £565,000 • 4 bed • 1 bath • 1421 ft²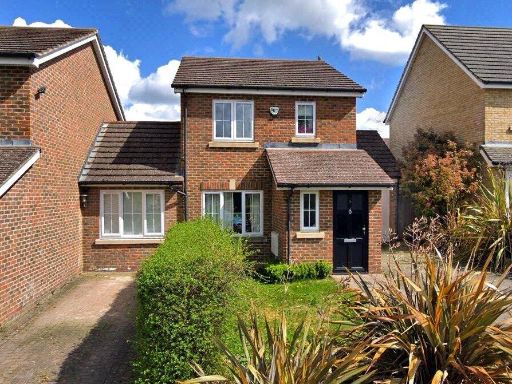 3 bedroom house for sale in Porthallow Close, Orpington, BR6 — £550,000 • 3 bed • 2 bath • 1015 ft²
3 bedroom house for sale in Porthallow Close, Orpington, BR6 — £550,000 • 3 bed • 2 bath • 1015 ft²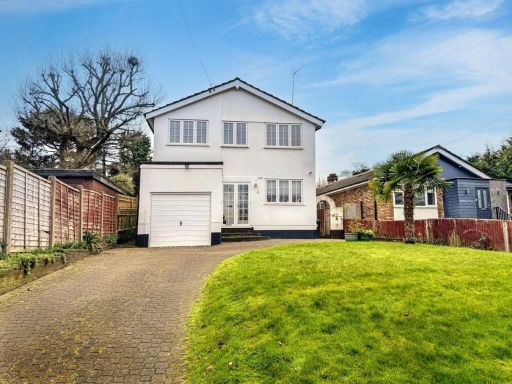 4 bedroom detached house for sale in Warren Road, Orpington, BR6 — £735,000 • 4 bed • 2 bath • 1536 ft²
4 bedroom detached house for sale in Warren Road, Orpington, BR6 — £735,000 • 4 bed • 2 bath • 1536 ft²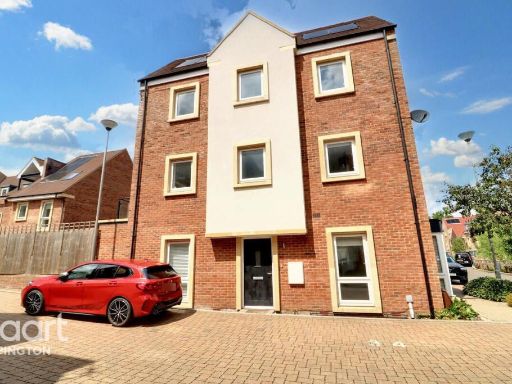 4 bedroom town house for sale in Cottonwood Close, Orpington, BR6 — £650,000 • 4 bed • 1 bath • 1335 ft²
4 bedroom town house for sale in Cottonwood Close, Orpington, BR6 — £650,000 • 4 bed • 1 bath • 1335 ft²