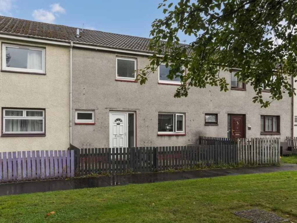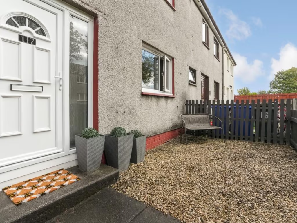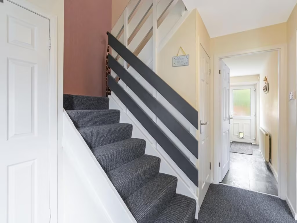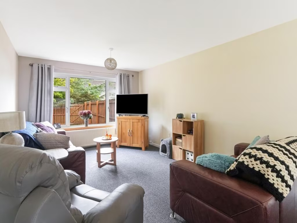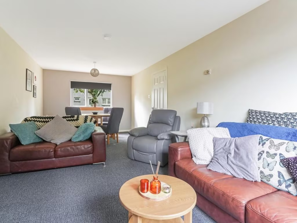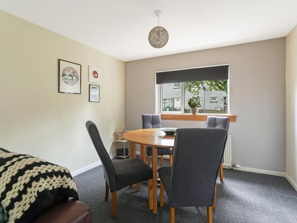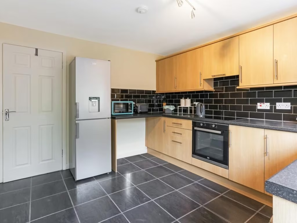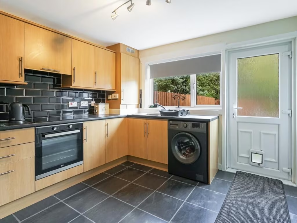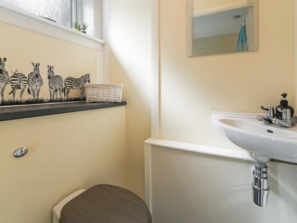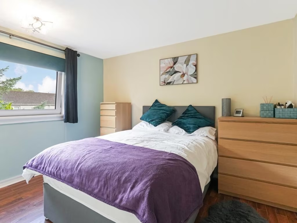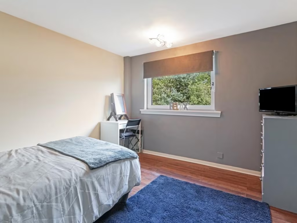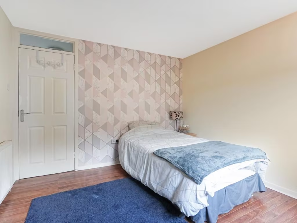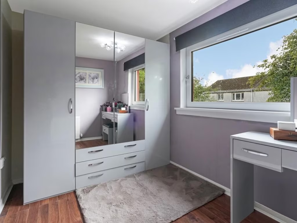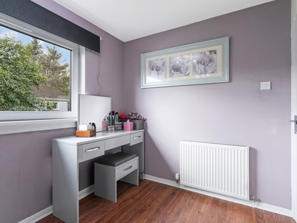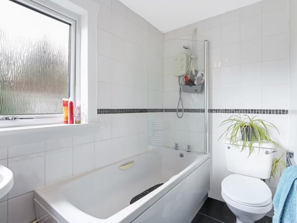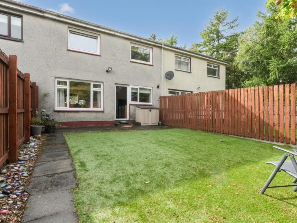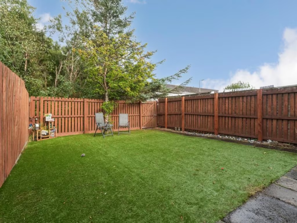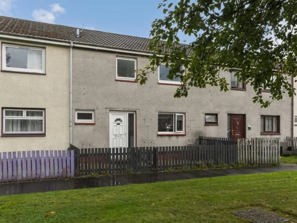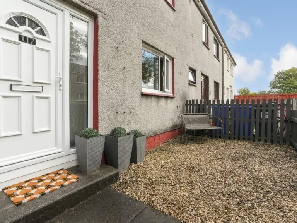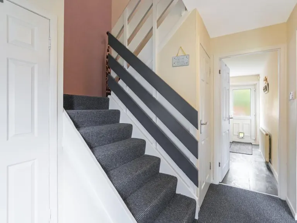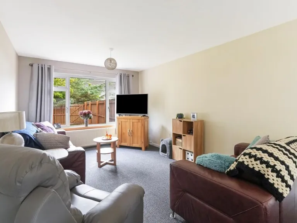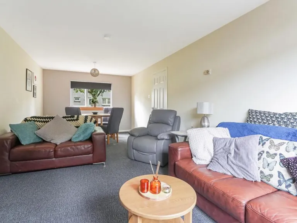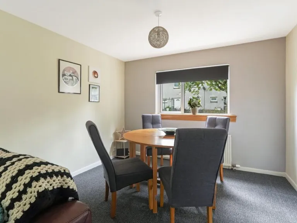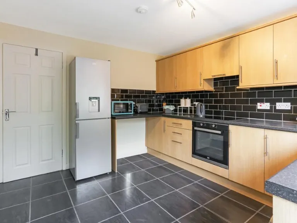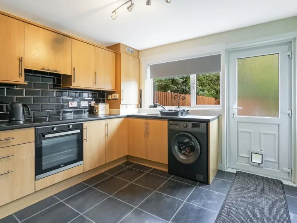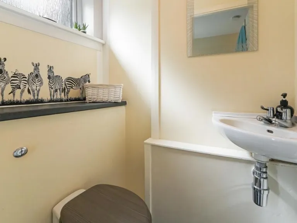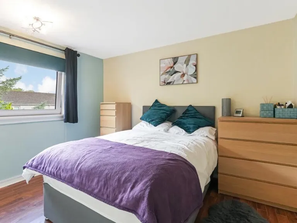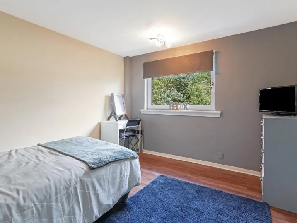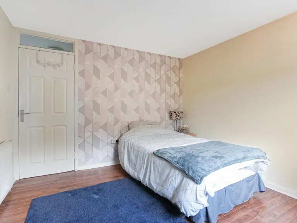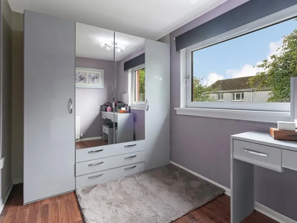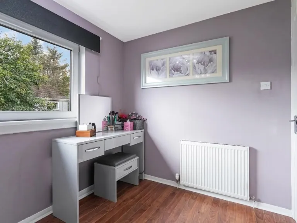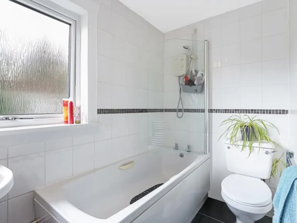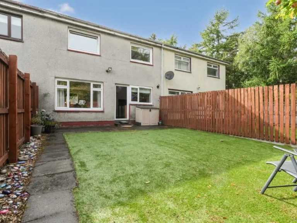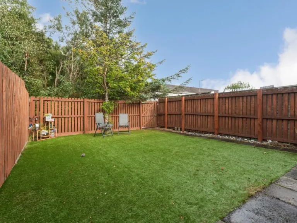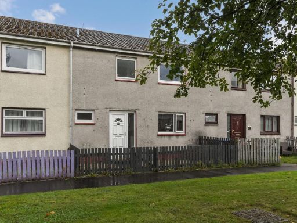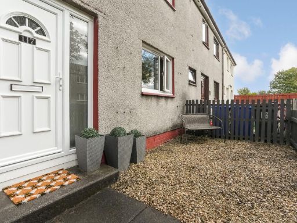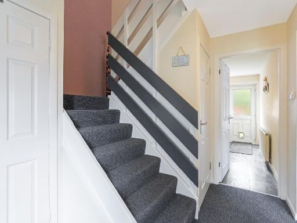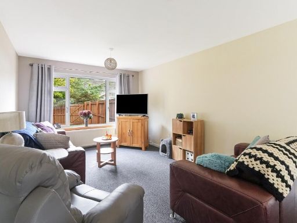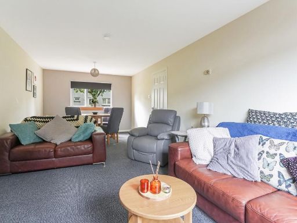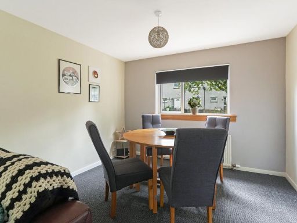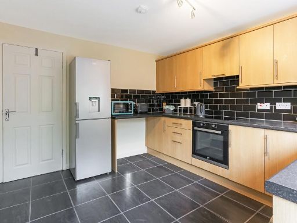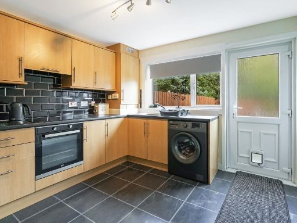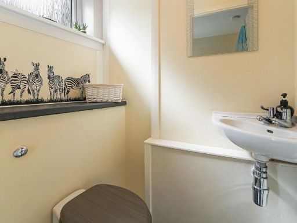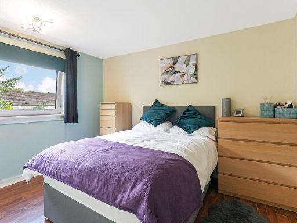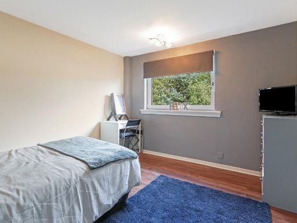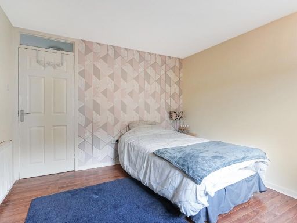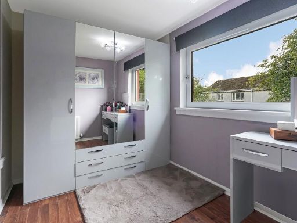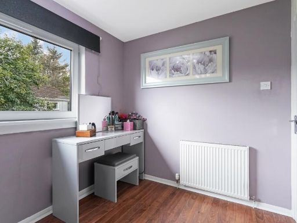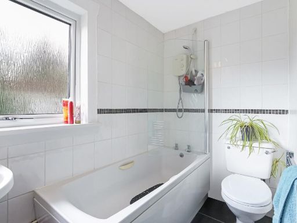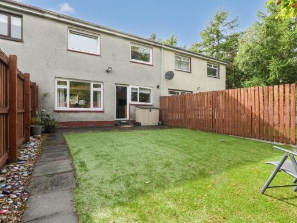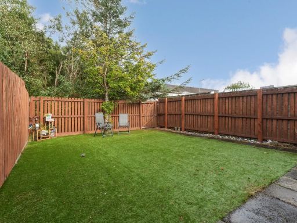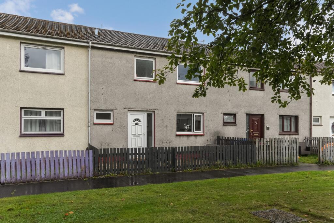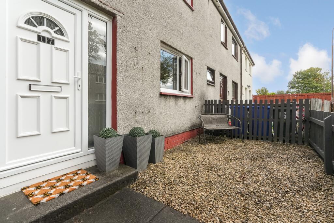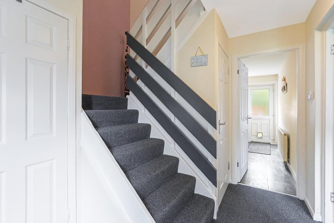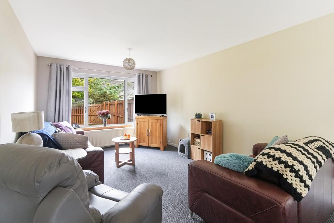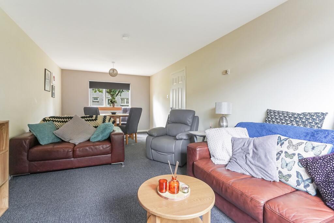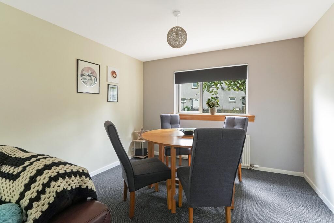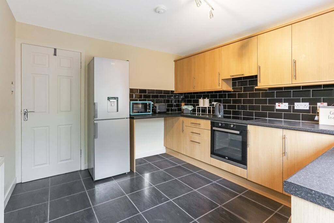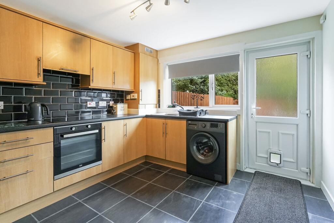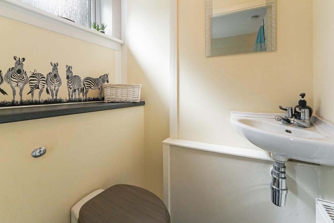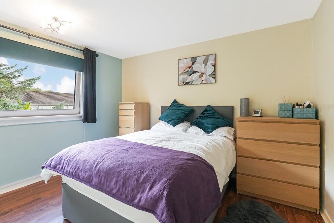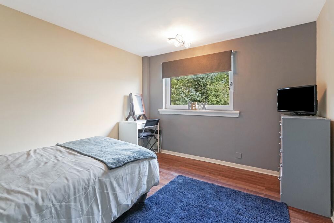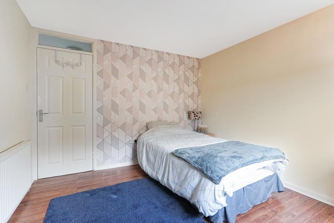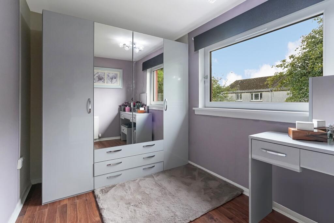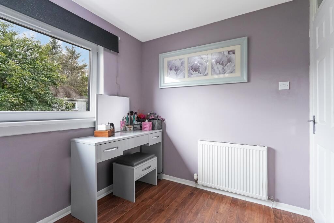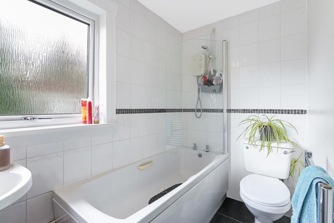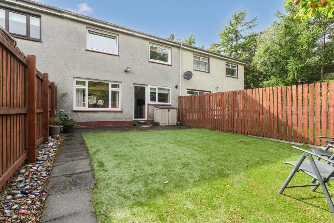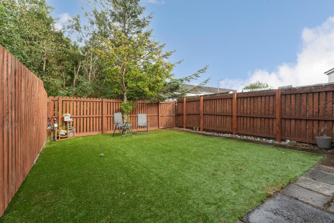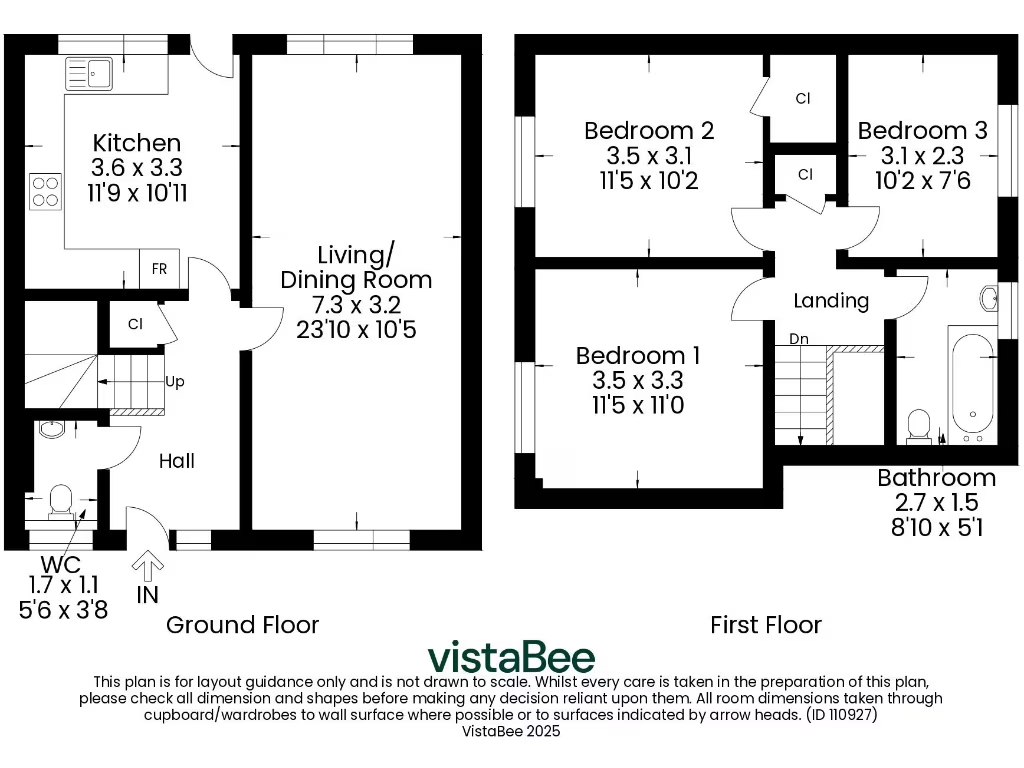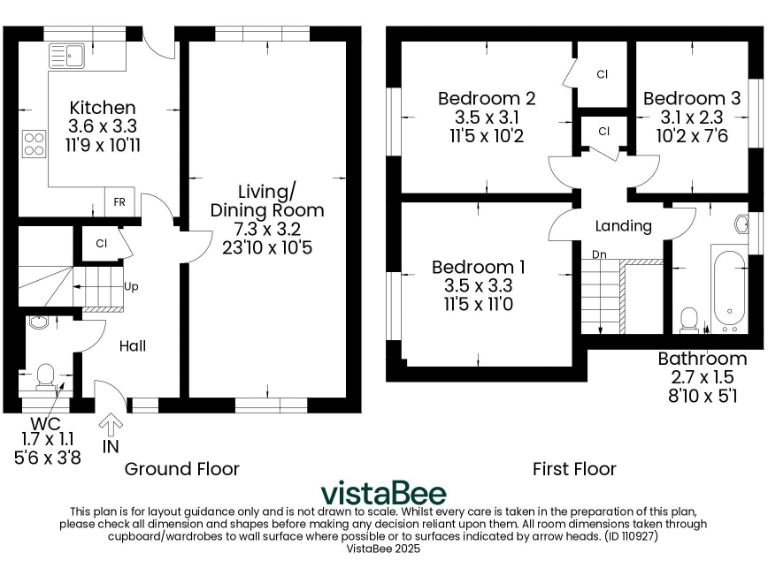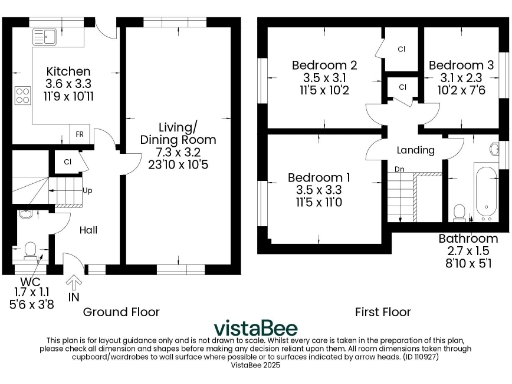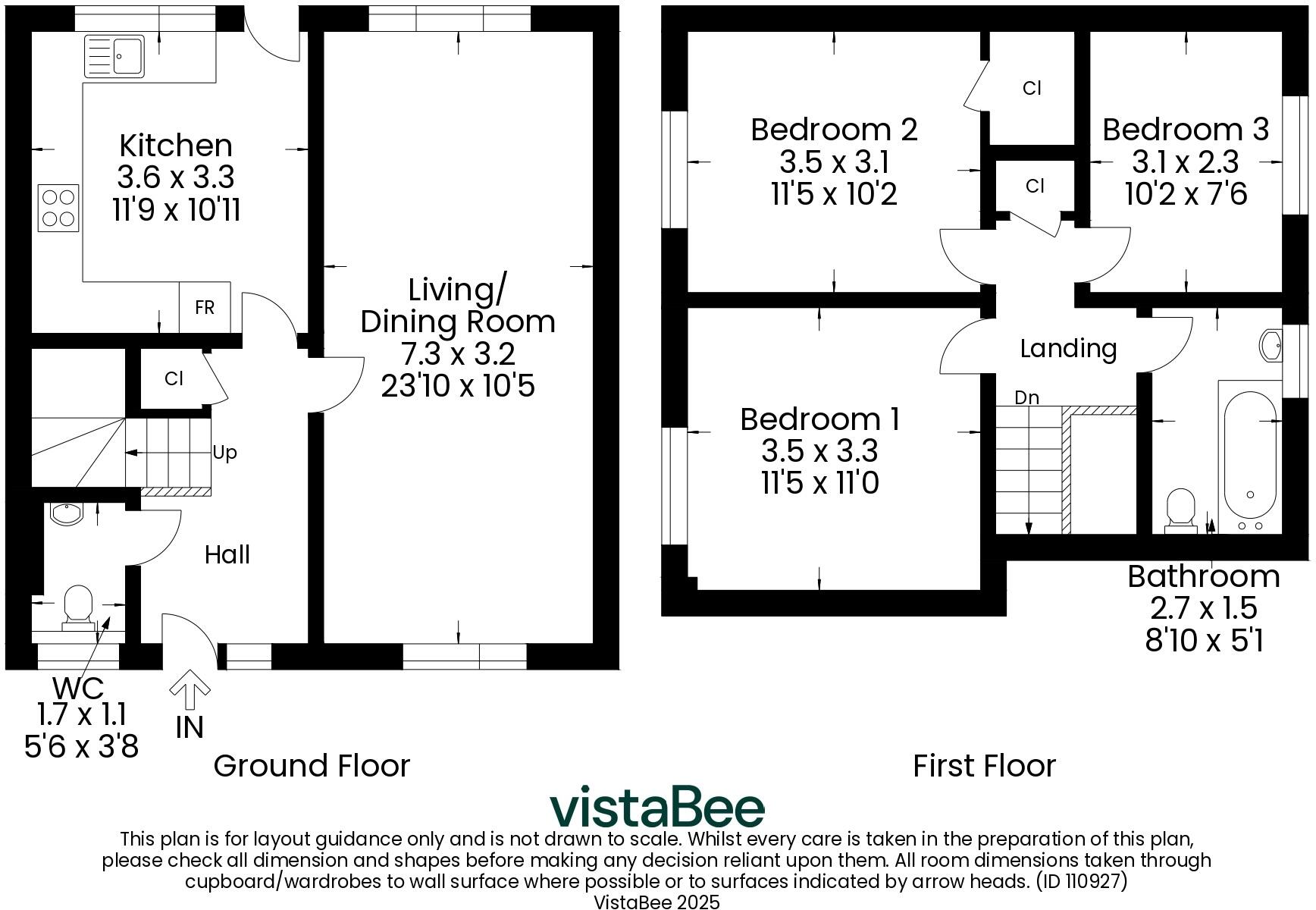Summary - Stonebank, Livingston EH54 6HQ
Three bedrooms and family bathroom across two storeys
Open-plan living/dining room, practical for family life
Private rear garden; front forecourt small, no driveway
Double glazing and EPC ~C for reasonable efficiency
Average-sized rooms; likely needs internal modernisation
Exterior pebble-dash; some garden maintenance required
Located in a very deprived area; impacts resale/rental demand
Freehold tenure; council tax band B (relatively cheap)
This three-bedroom mid-terraced house in Stonebank, Livingston offers straightforward living space and clear potential for owners or landlords. The layout includes an open-plan living/dining room, fitted kitchen, downstairs WC and a private rear garden. Double glazing and an EPC of around band C indicate reasonable energy efficiency.
Internally the property presents as average-sized with neutral décor and practical finishes, making it attractive to first-time buyers or investors seeking a low-complexity refurbishment. The rear garden provides useful outdoor amenity, though the front forecourt is small with no private driveway. The house will suit buyers who want a functional home now with scope to modernise to personal taste.
Be candid about the location: the address sits within a very deprived ward and an area characterised by hard-pressed rented terraces. This affects resale comparables and may influence mortgage or rental demand. The exterior shows pebble-dash/render and some signs of neglect to the garden and minor external maintenance may be needed.
Overall this home is a practical, affordable freehold terraced property for a first-time purchaser or buy-to-let investor comfortable with a modest refurbishment budget. Its position close to local shops, schools, parks and transport links keeps daily life convenient.
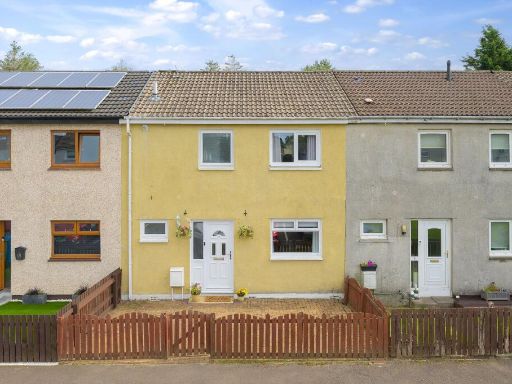 3 bedroom terraced house for sale in Sedgebank, Livingston, EH54 — £165,000 • 3 bed • 2 bath • 936 ft²
3 bedroom terraced house for sale in Sedgebank, Livingston, EH54 — £165,000 • 3 bed • 2 bath • 936 ft²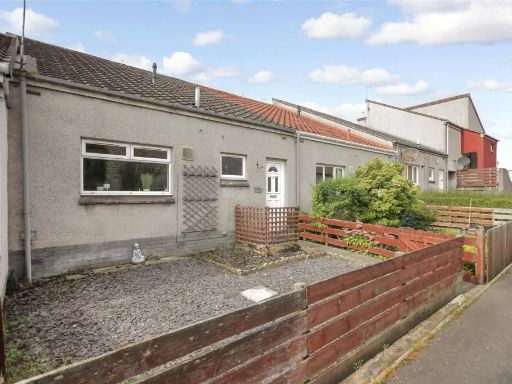 3 bedroom terraced house for sale in Barclay Way, Livingston, West Lothian, EH54 — £160,000 • 3 bed • 1 bath
3 bedroom terraced house for sale in Barclay Way, Livingston, West Lothian, EH54 — £160,000 • 3 bed • 1 bath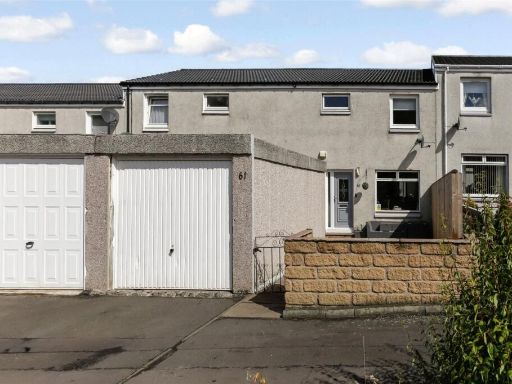 4 bedroom terraced house for sale in Ambrose Rise, Livingston, West Lothian, EH54 — £185,000 • 4 bed • 2 bath
4 bedroom terraced house for sale in Ambrose Rise, Livingston, West Lothian, EH54 — £185,000 • 4 bed • 2 bath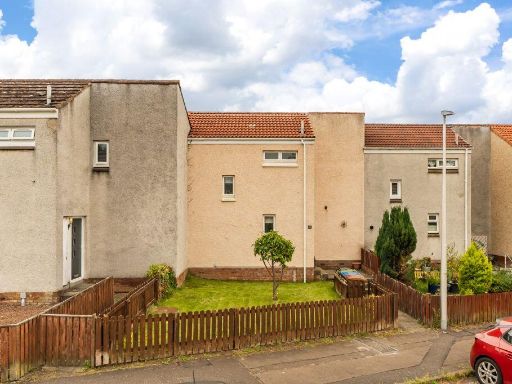 3 bedroom villa for sale in 67 Durward Rise, Livingston, EH54 6HX, EH54 — £160,000 • 3 bed • 1 bath • 966 ft²
3 bedroom villa for sale in 67 Durward Rise, Livingston, EH54 6HX, EH54 — £160,000 • 3 bed • 1 bath • 966 ft²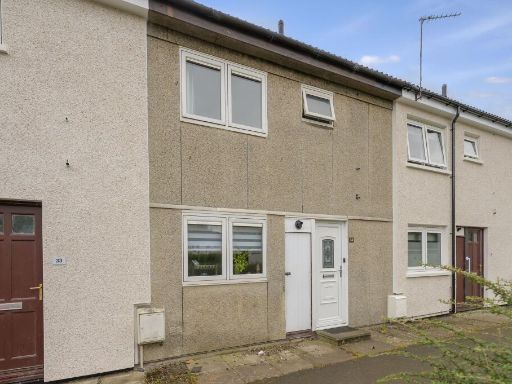 3 bedroom terraced house for sale in Canberra Street, Livingston, EH54 — £120,000 • 3 bed • 1 bath • 980 ft²
3 bedroom terraced house for sale in Canberra Street, Livingston, EH54 — £120,000 • 3 bed • 1 bath • 980 ft²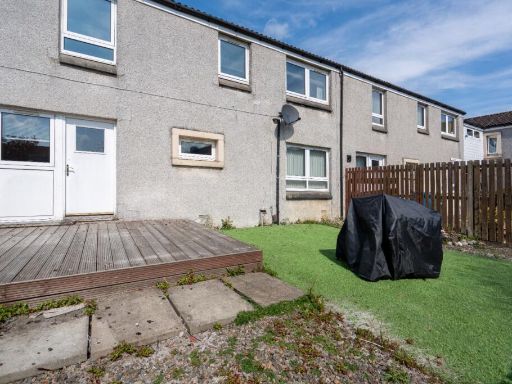 3 bedroom terraced house for sale in Alderbank, Livingston, West Lothian, EH54 6DL, EH54 — £165,000 • 3 bed • 2 bath • 583 ft²
3 bedroom terraced house for sale in Alderbank, Livingston, West Lothian, EH54 6DL, EH54 — £165,000 • 3 bed • 2 bath • 583 ft²