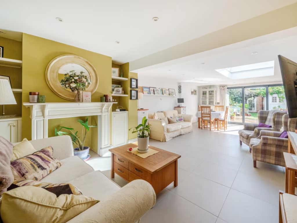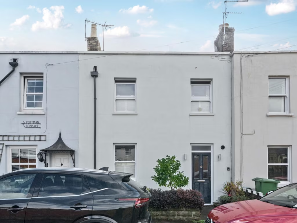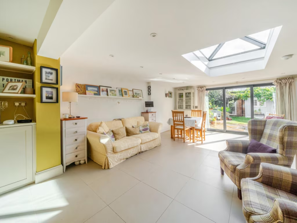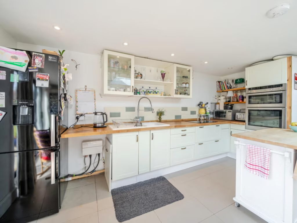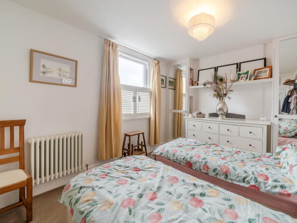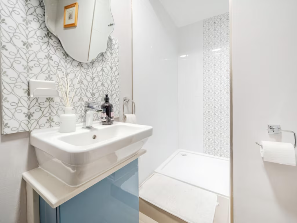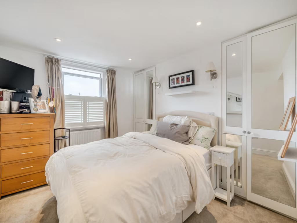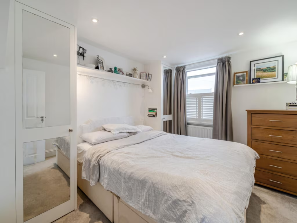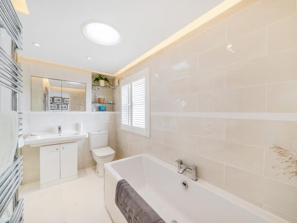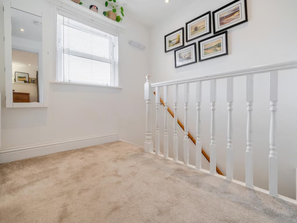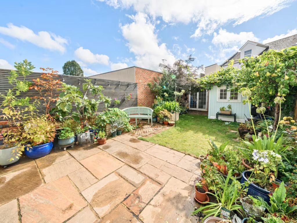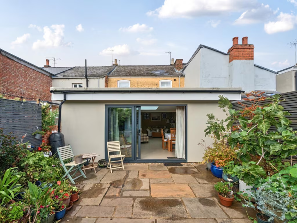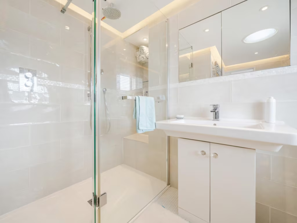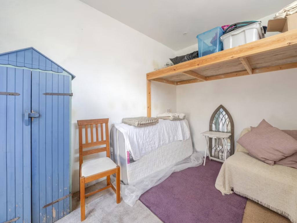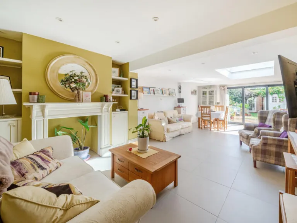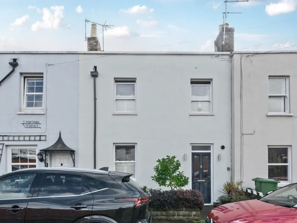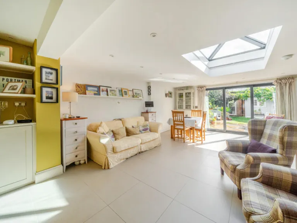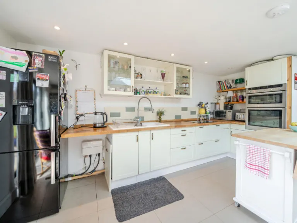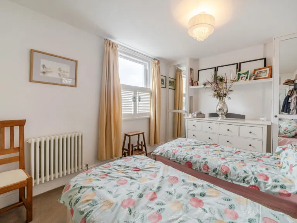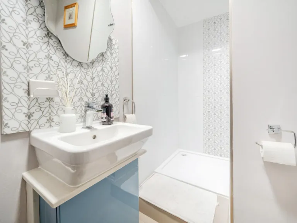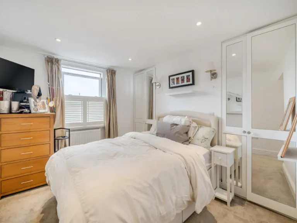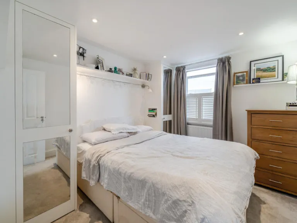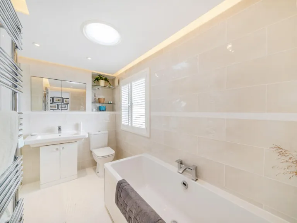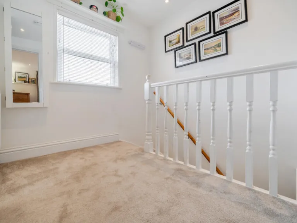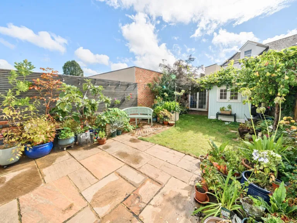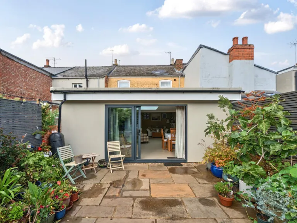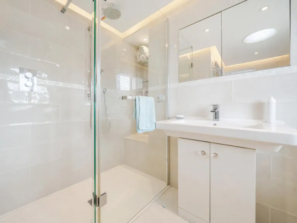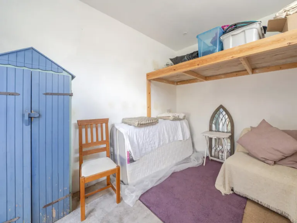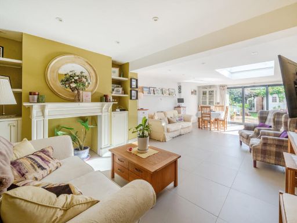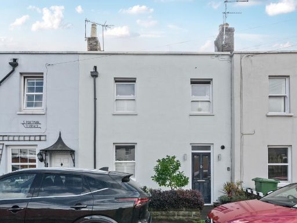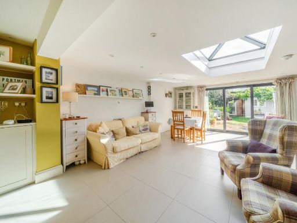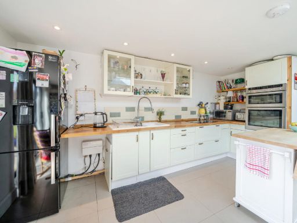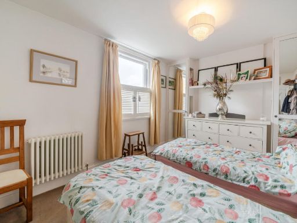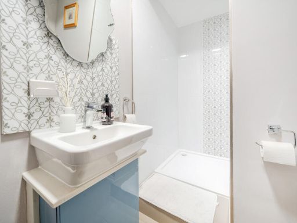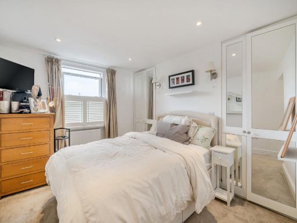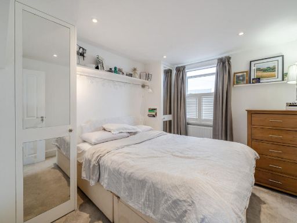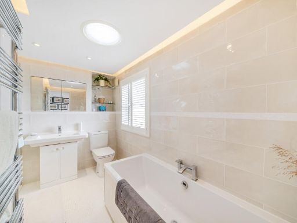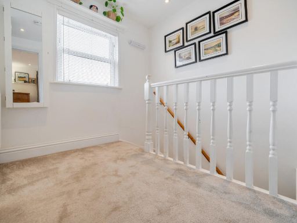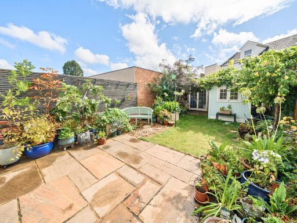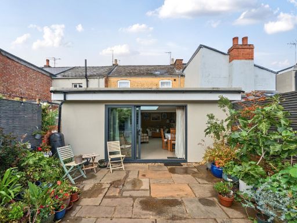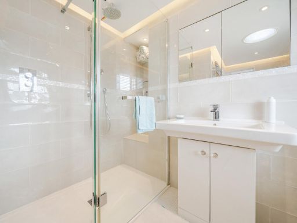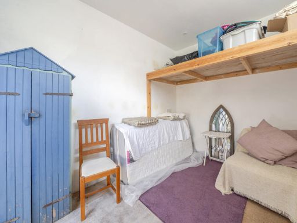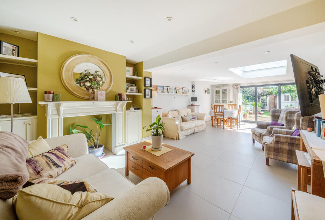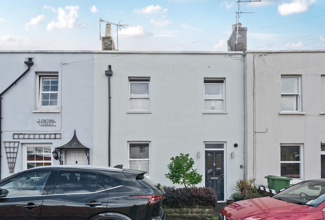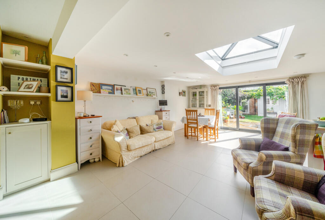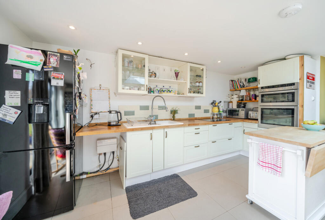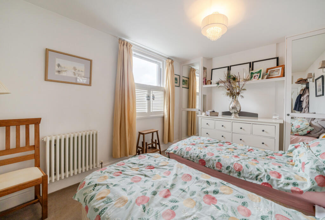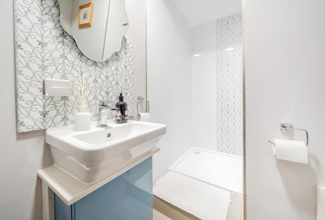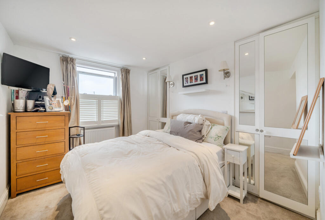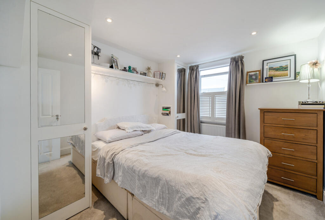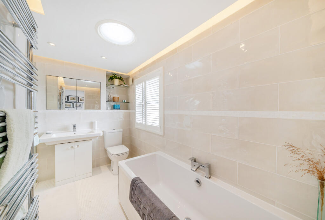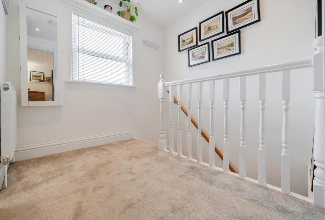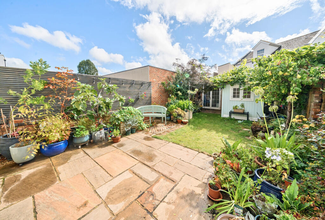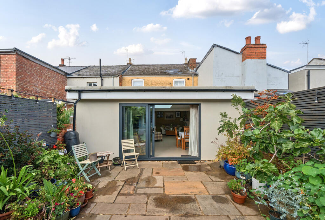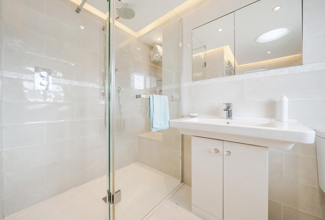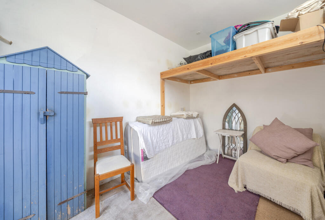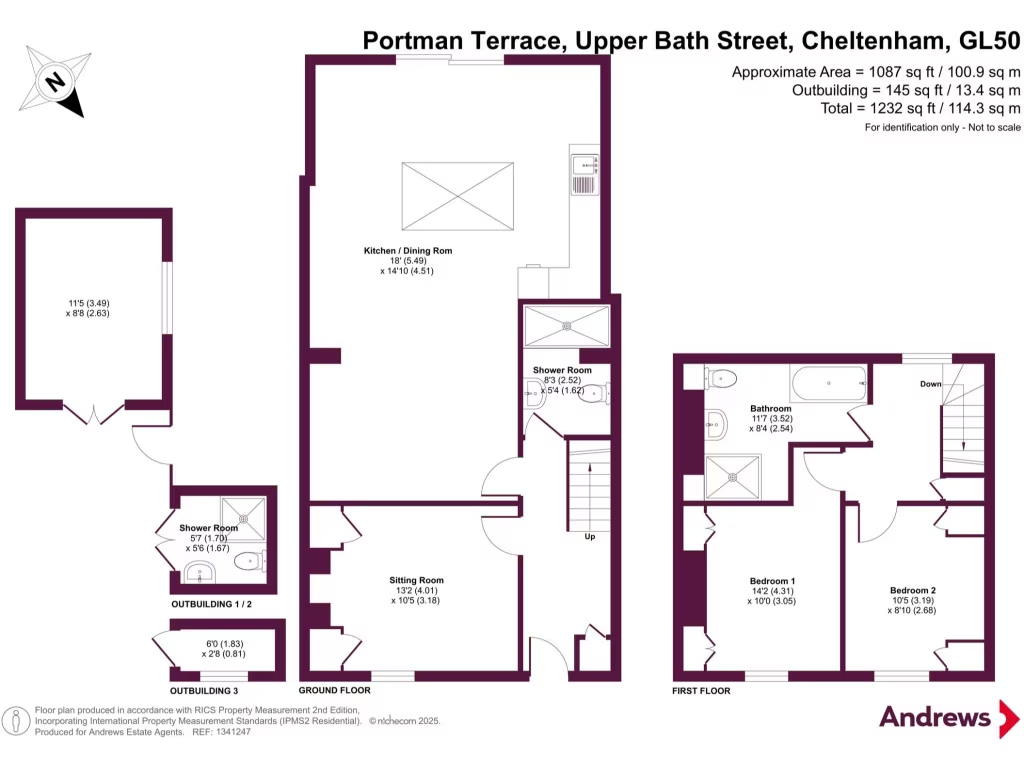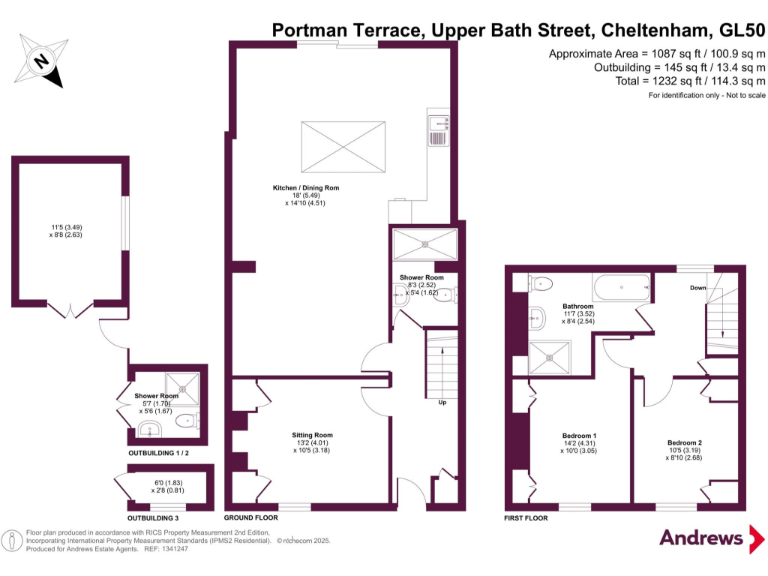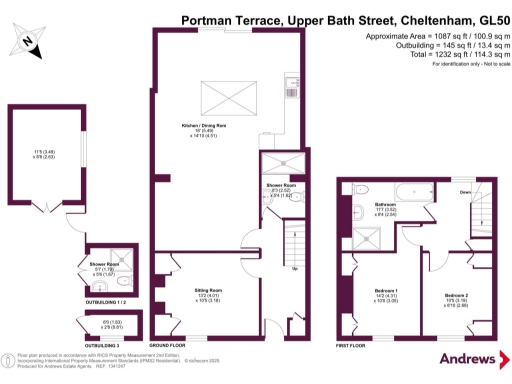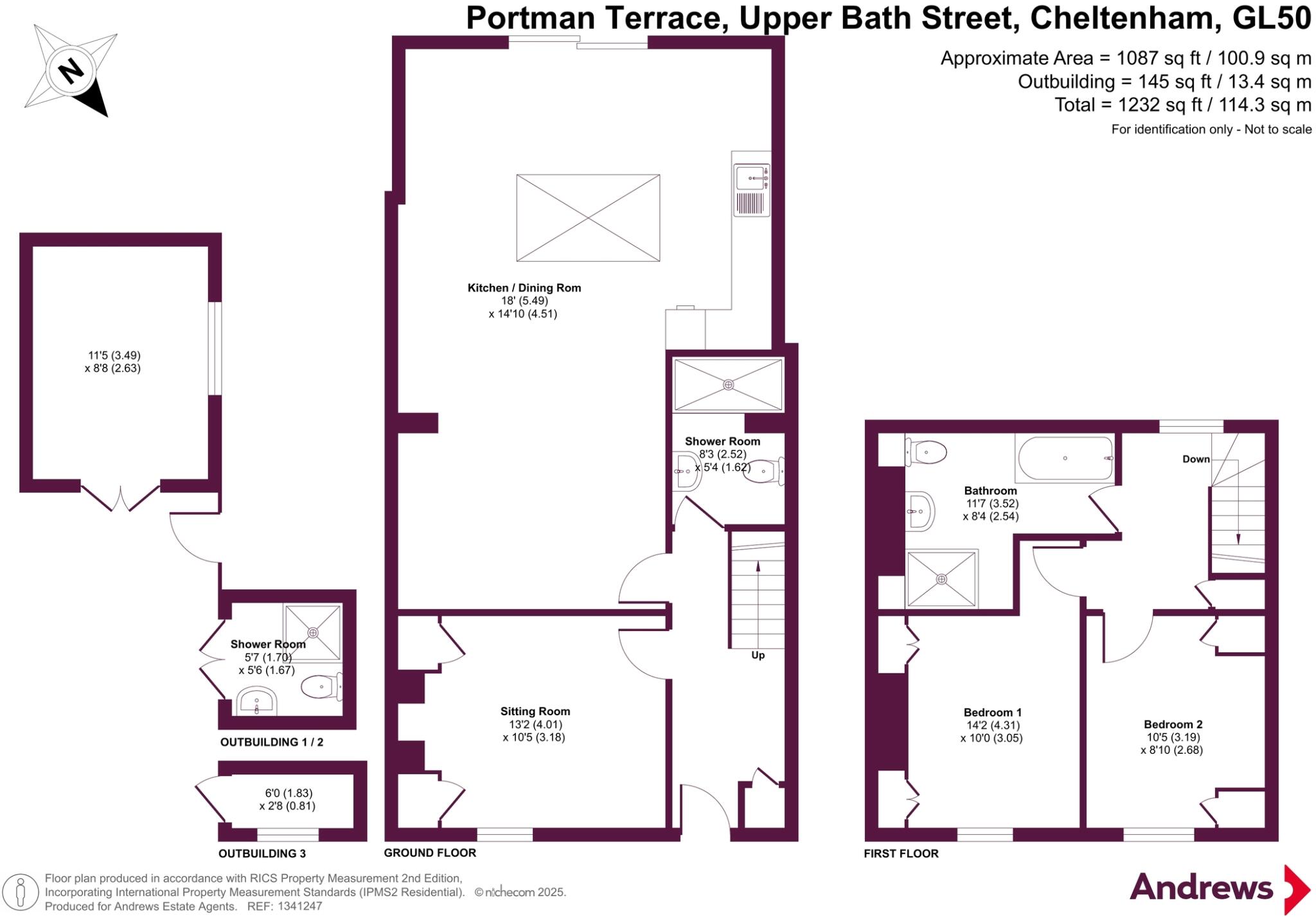Summary - 4 PORTMAN TERRACE CHELTENHAM GL50 2BE
3 bed 1 bath Terraced
Characterful 2/3-bed Leckhampton home with open-plan living, garden and off-street parking.
Open-plan kitchen-diner with underfloor heating and bifold doors to garden
South-west facing garden with two outbuildings, one with bathroom
Off-street parking — rare for the area
Victorian mid-terrace retaining period features
Flexible 2/3 bedroom layout; front room currently used as bedroom
Heated by electric storage heaters; consider heating upgrade costs
Solid brick walls likely without insulation — retrofit may be needed
Small plot size; well maintained but limited outdoor space
This well-presented Victorian mid-terrace in Leckhampton combines period character with contemporary family living. The house offers an open-plan kitchen-diner with underfloor heating and bifold doors that open onto a sunny south-west facing garden — an attractive space for entertaining and family use. Off-street parking is included, a rare convenience in these popular streets.
The layout is flexible: a front reception currently used as a third bedroom and two generous double bedrooms upstairs with built-in wardrobes. The property includes a downstairs shower room plus a family bathroom and two useful outbuildings in the garden, one housing an additional bathroom. Buyers should confirm the official bathroom count and configuration during viewing.
Practical points: the house is heated by electric storage heaters and has an EPC rating of C. The solid brick construction is typical of the era and likely lacks wall insulation, which may present opportunities and costs for retrofit improvement. The plot is small but well maintained; the property sits in a very affluent, family-oriented neighbourhood with excellent local amenities and strong schools nearby.
This home will suit families seeking a characterful town residence with modern social space and outside privacy, or buyers wanting a convenient Leckhampton base with scope to improve energy performance. Be aware of potential upgrade costs for heating and wall insulation when budgeting.
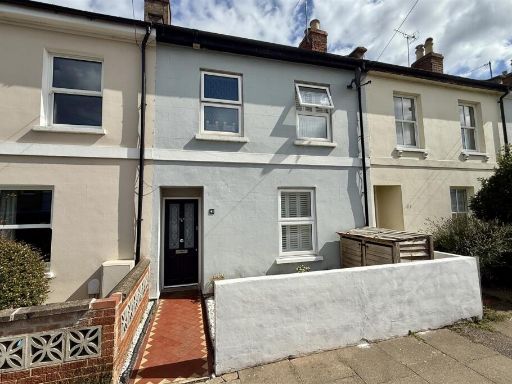 3 bedroom house for sale in Francis St, Leckhampton, Cheltenham GL53 7NY, GL53 — £475,000 • 3 bed • 1 bath • 1158 ft²
3 bedroom house for sale in Francis St, Leckhampton, Cheltenham GL53 7NY, GL53 — £475,000 • 3 bed • 1 bath • 1158 ft²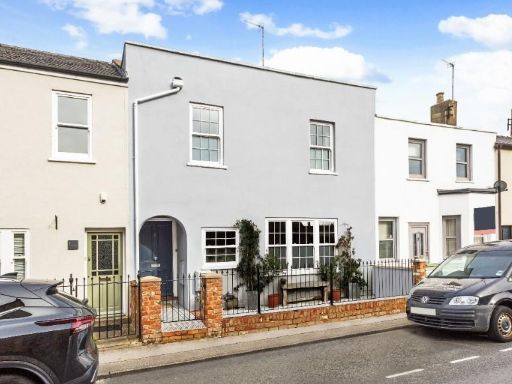 4 bedroom terraced house for sale in Bethesda Street, The Suffolks, Cheltenham, GL50 — £750,000 • 4 bed • 2 bath • 2000 ft²
4 bedroom terraced house for sale in Bethesda Street, The Suffolks, Cheltenham, GL50 — £750,000 • 4 bed • 2 bath • 2000 ft²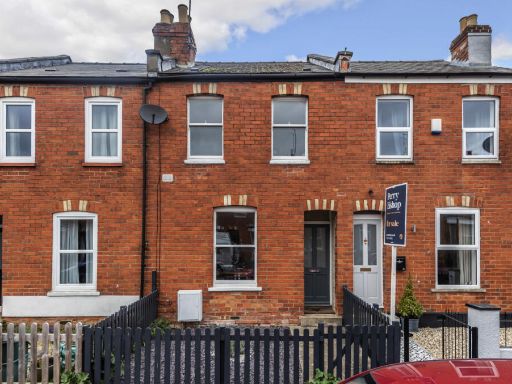 2 bedroom terraced house for sale in Fairhaven Road, Leckhampton, Cheltenham, Gloucestershire, GL53 — £425,000 • 2 bed • 1 bath • 852 ft²
2 bedroom terraced house for sale in Fairhaven Road, Leckhampton, Cheltenham, Gloucestershire, GL53 — £425,000 • 2 bed • 1 bath • 852 ft²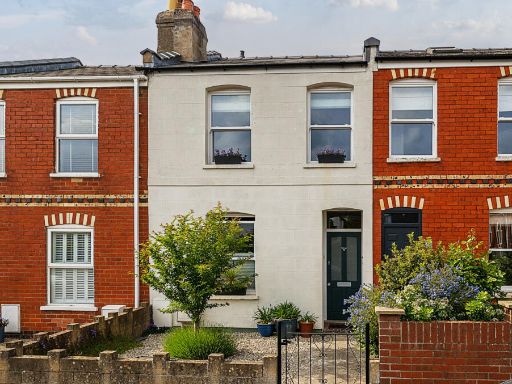 2 bedroom terraced house for sale in Naunton Lane, Cheltenham, Gloucestershire, GL53 — £450,000 • 2 bed • 1 bath • 919 ft²
2 bedroom terraced house for sale in Naunton Lane, Cheltenham, Gloucestershire, GL53 — £450,000 • 2 bed • 1 bath • 919 ft²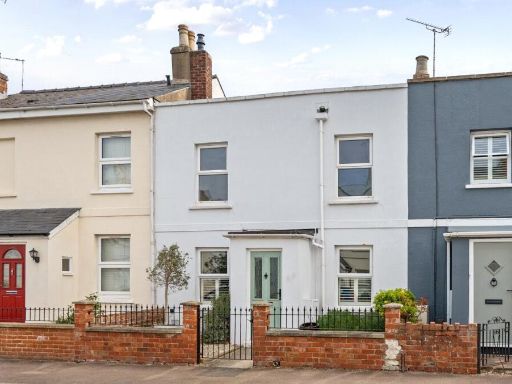 3 bedroom terraced house for sale in Upper Norwood Street, Cheltenham, Gloucestershire, GL53 — £575,000 • 3 bed • 1 bath • 1048 ft²
3 bedroom terraced house for sale in Upper Norwood Street, Cheltenham, Gloucestershire, GL53 — £575,000 • 3 bed • 1 bath • 1048 ft²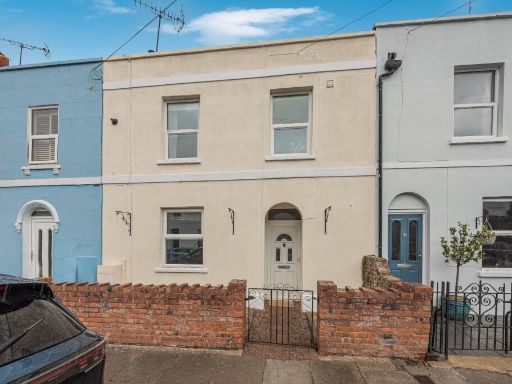 3 bedroom terraced house for sale in Moorend Street, Leckhampton, Cheltenham, Gloucestershire, GL53 — £450,000 • 3 bed • 2 bath • 1018 ft²
3 bedroom terraced house for sale in Moorend Street, Leckhampton, Cheltenham, Gloucestershire, GL53 — £450,000 • 3 bed • 2 bath • 1018 ft²