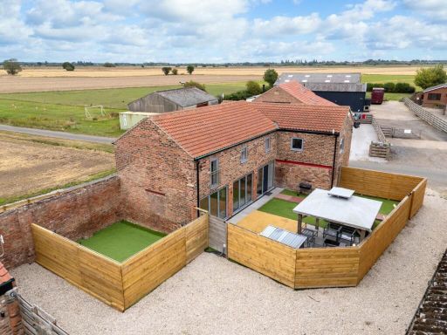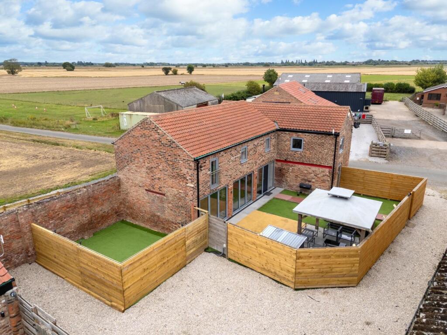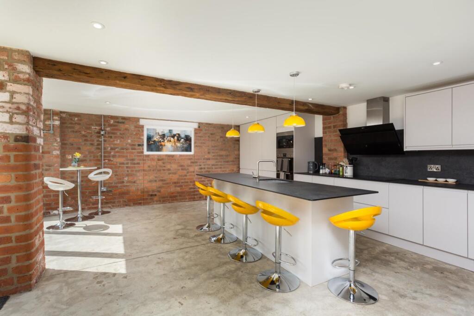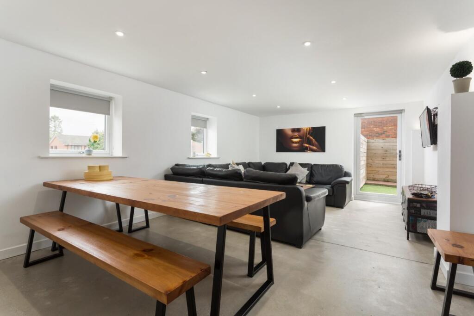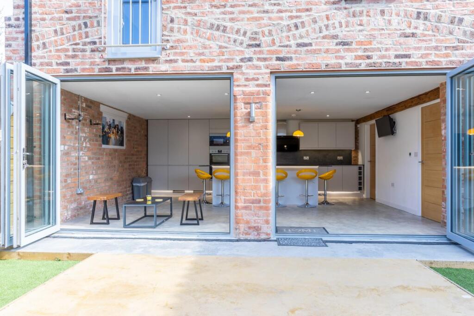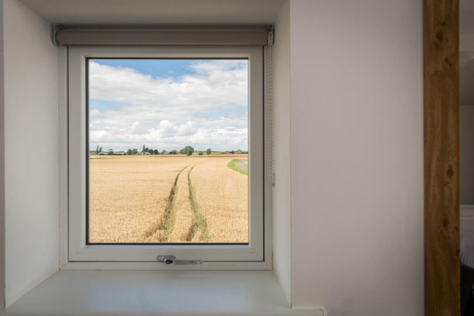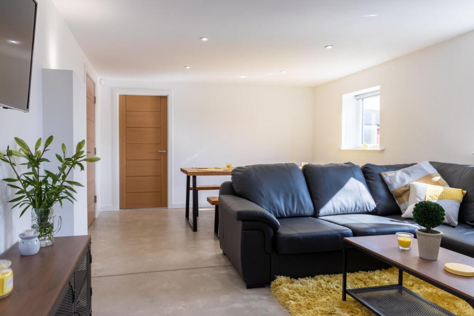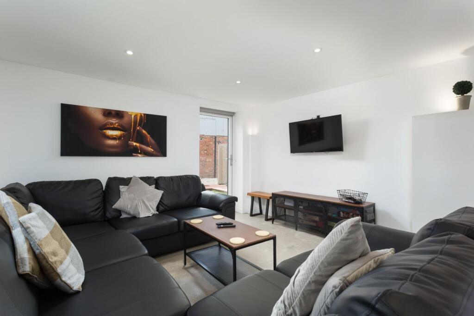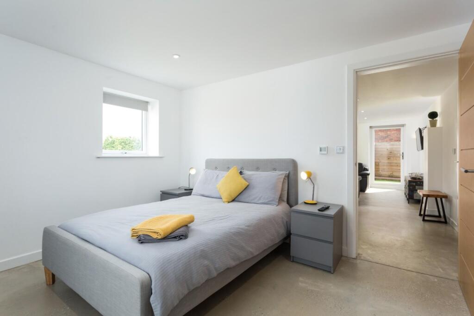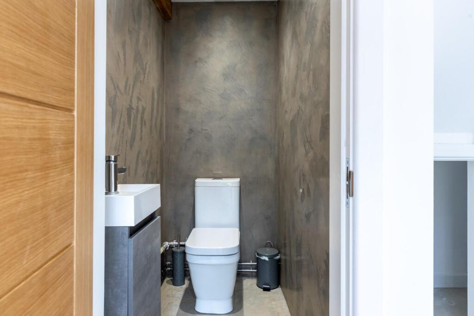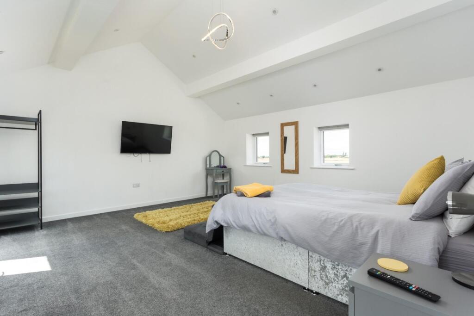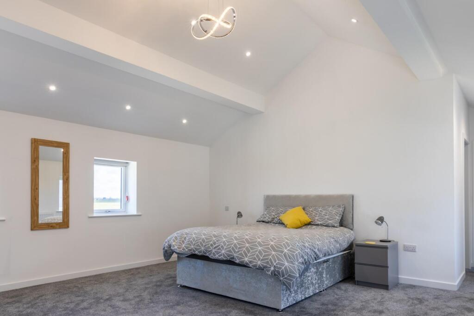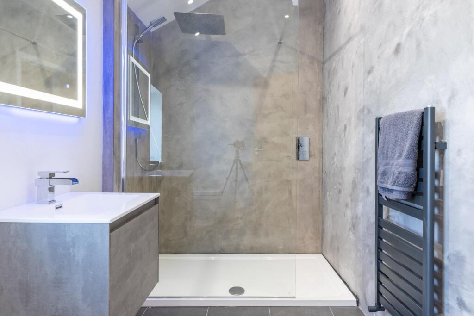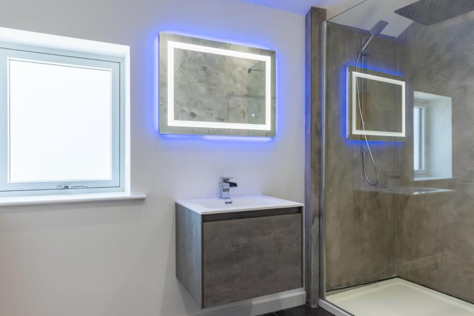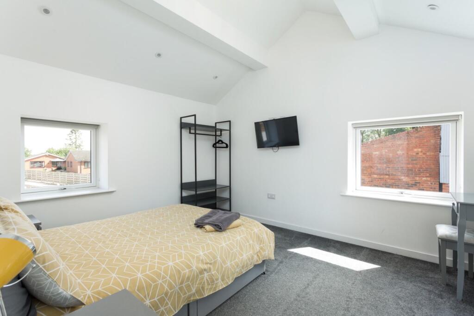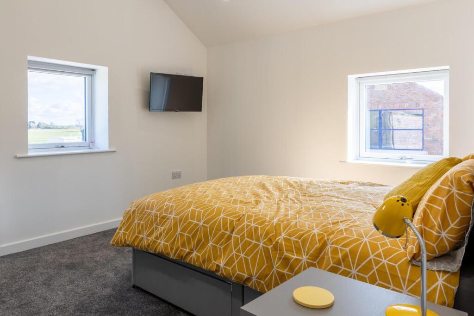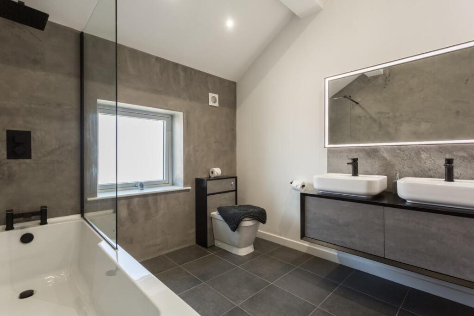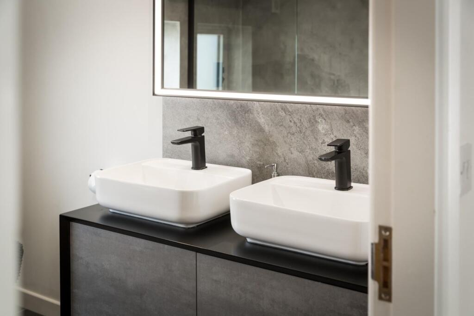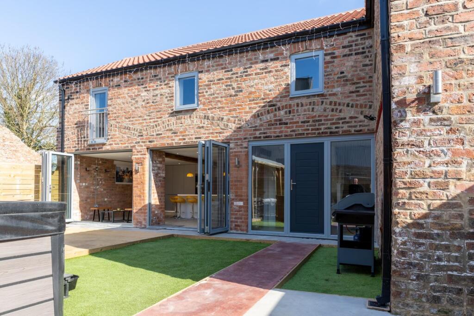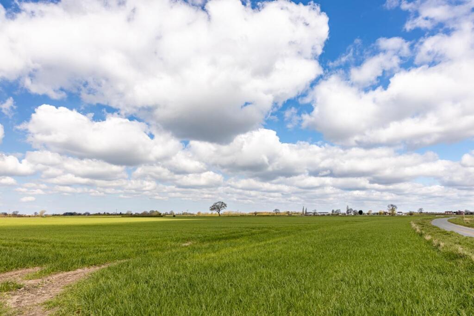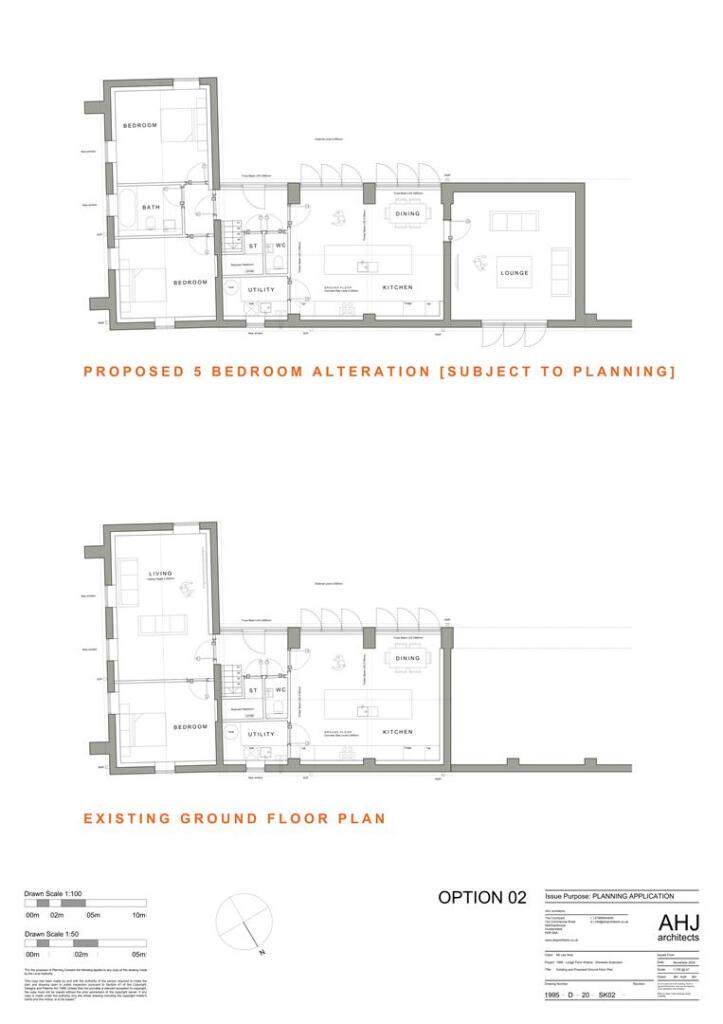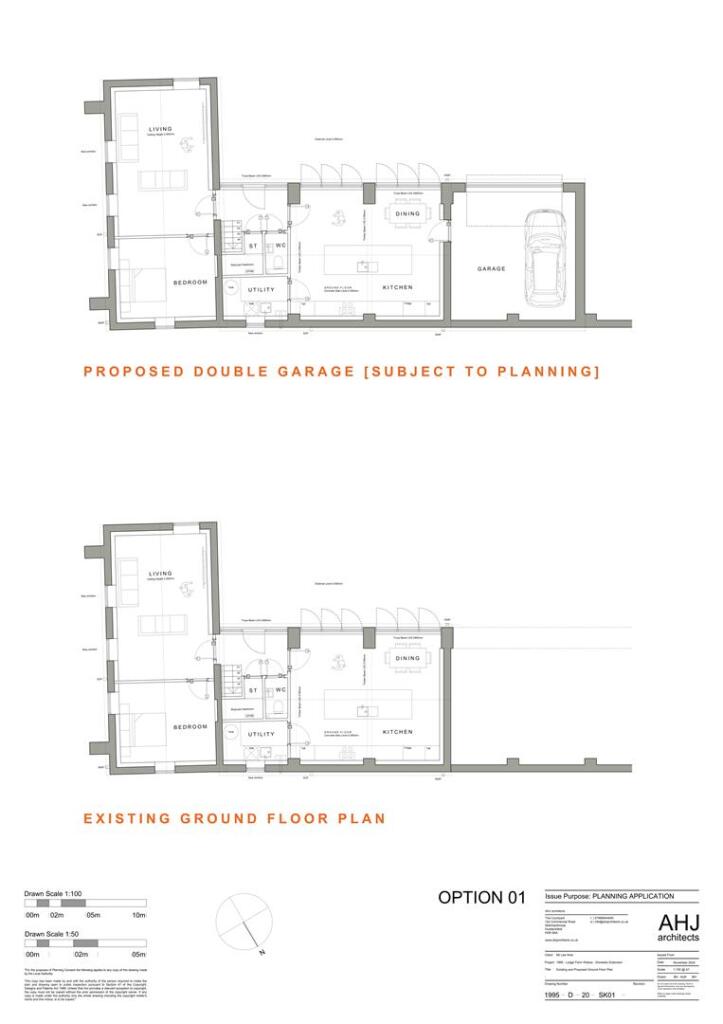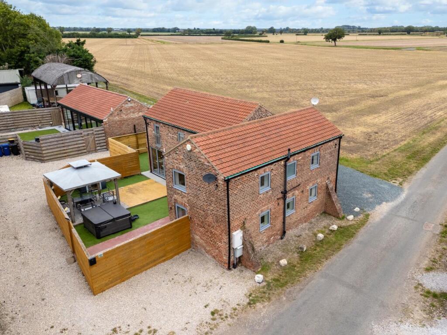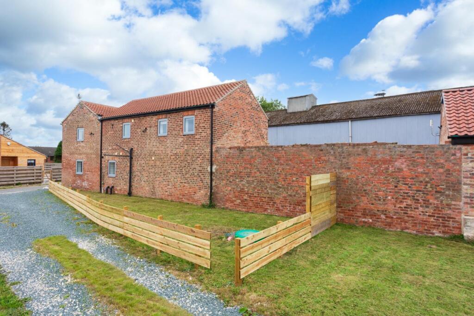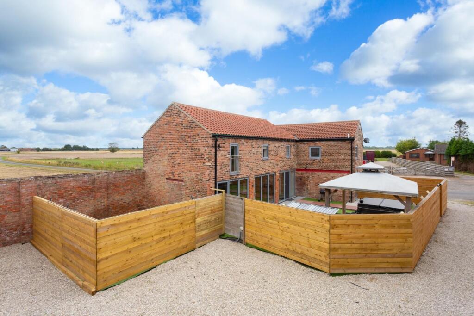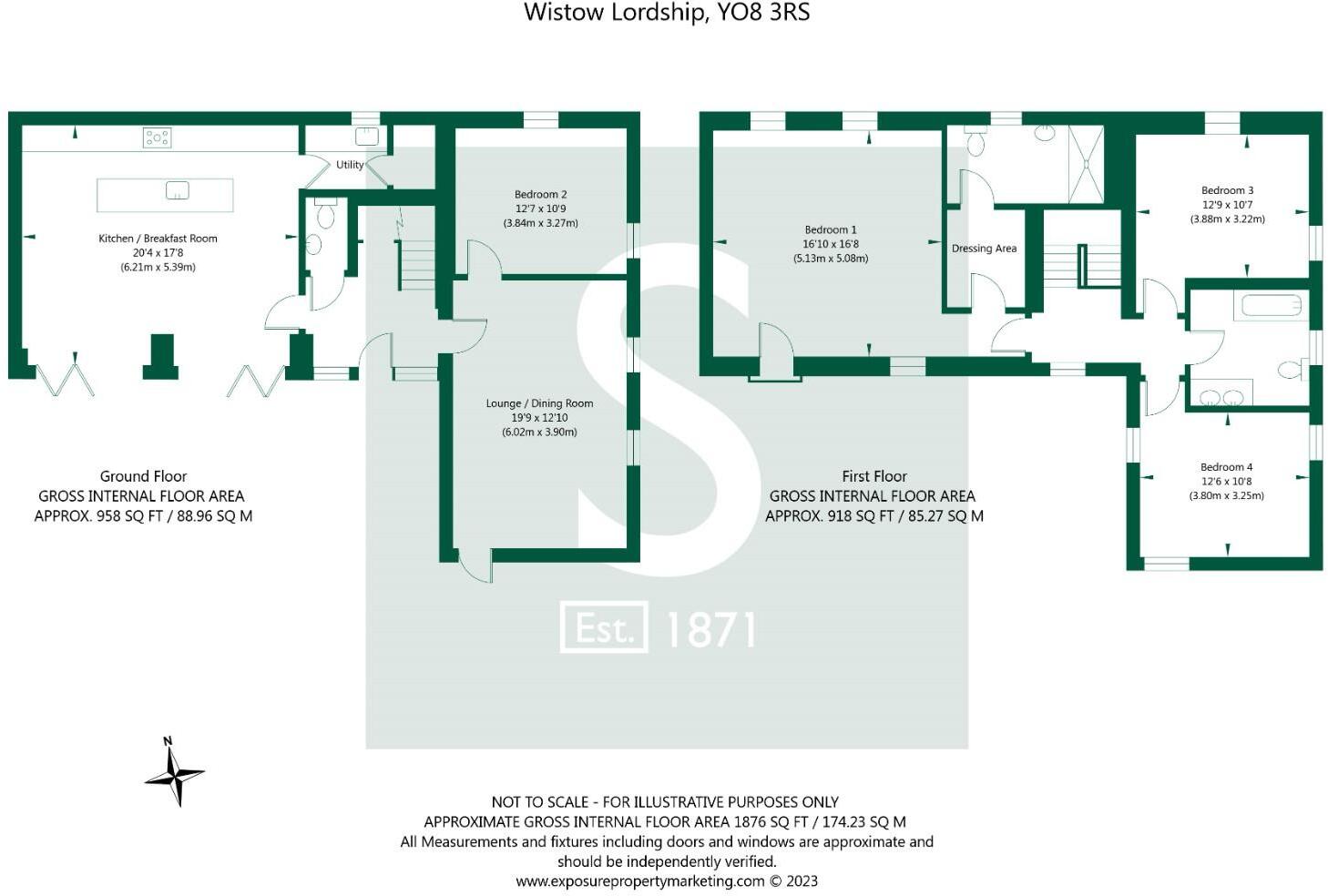Summary - LORDSHIP LODGE, LORDSHIP LANE, WISTOW YO8 3RS
4 bed 2 bath Barn Conversion
Spacious four-bedroom home with open-plan kitchen and large courtyard garden.
- Four double bedrooms including principal with ensuite and walk-in wardrobe
- Tremendous open-plan kitchen with island and bespoke bi-fold doors
- Recently renovated; exposed beams, brickwork and industrial finishes
- Private courtyard garden with artificial lawn; large plot and privacy
- Off-street parking for multiple vehicles; additional rear parking via shared drive
- Potential to extend or add double garage (plans drafted, not submitted)
- Heating: LPG boiler with underfloor heating; septic tank drainage
- EER 64 (D) and Council Tax Band F — running costs to consider
Set within peaceful countryside near Selby, Lordship Lodge is a recently renovated four-bedroom barn conversion offering generous, family-friendly accommodation across approximately 1,876 sq ft. The conversion blends original features — exposed timber beams and brickwork — with contemporary industrial finishes, creating a striking open-plan kitchen and a spacious lounge that both benefit from high ceilings and abundant natural light.
The ground floor is arranged for flexible living: a tremendous open-plan kitchen with central island and bifold doors, a utility and cloakroom, plus a versatile ground-floor bedroom/snug/home office. Upstairs the principal bedroom includes a walk-in wardrobe and ensuite, joined by two further double bedrooms and a modern house bathroom. Underfloor heating, a modern boiler (LPG) and recent refurbishment mean the property is largely move-in ready.
Outside, the courtyard-style garden is private and low-maintenance with artificial lawn and fenced boundaries, while generous off-street parking (front and rear) can accommodate multiple vehicles. The large plot offers realistic scope for a side garage or lounge extension subject to planning consent — two illustrative plans exist but have not been submitted.
Practical considerations include an EER of 64 (D), LPG bulk-fuel heating and septic tank drainage rather than mains drainage. Council Tax is Band F (North Yorkshire) and the house sits on a shared driveway to the west boundary. Broadband is good and mobile signal is excellent, supporting home working and rural connectivity.
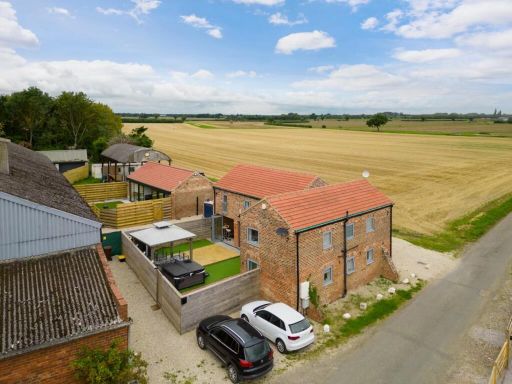 6 bedroom barn conversion for sale in Wistow Lordship, Selby, YO8 — £799,000 • 6 bed • 3 bath • 629 ft²
6 bedroom barn conversion for sale in Wistow Lordship, Selby, YO8 — £799,000 • 6 bed • 3 bath • 629 ft²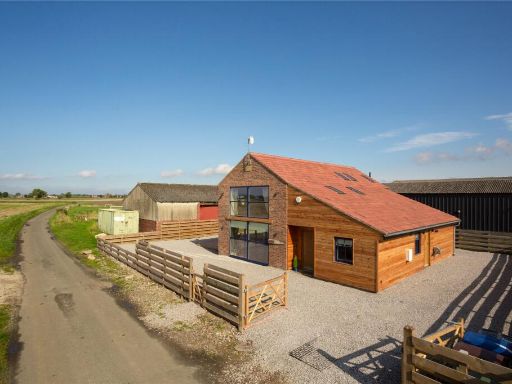 5 bedroom detached house for sale in Wistow Lordship, Selby, North Yorkshire, YO8 — £665,000 • 5 bed • 3 bath • 2061 ft²
5 bedroom detached house for sale in Wistow Lordship, Selby, North Yorkshire, YO8 — £665,000 • 5 bed • 3 bath • 2061 ft²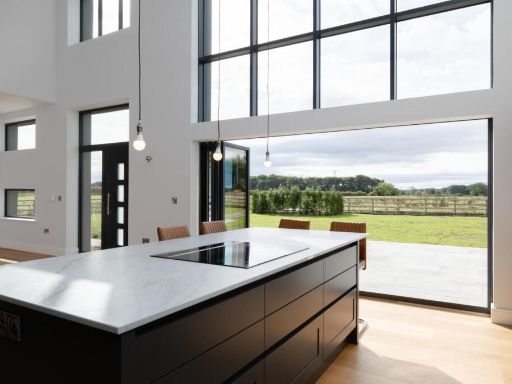 5 bedroom barn conversion for sale in Plot 7 Oakwood Barns, Healaugh, York, LS24 — £1,100,000 • 5 bed • 4 bath • 3142 ft²
5 bedroom barn conversion for sale in Plot 7 Oakwood Barns, Healaugh, York, LS24 — £1,100,000 • 5 bed • 4 bath • 3142 ft²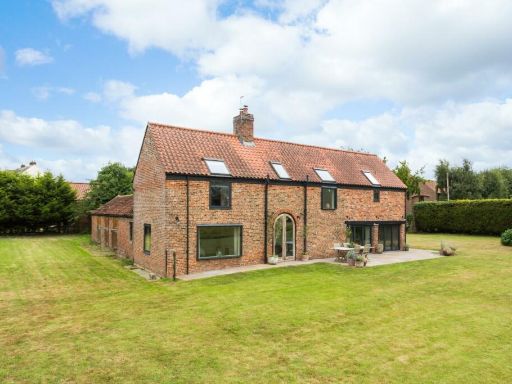 3 bedroom barn conversion for sale in Ferry Lane, Breighton, Selby, YO8 — £775,000 • 3 bed • 3 bath • 2044 ft²
3 bedroom barn conversion for sale in Ferry Lane, Breighton, Selby, YO8 — £775,000 • 3 bed • 3 bath • 2044 ft²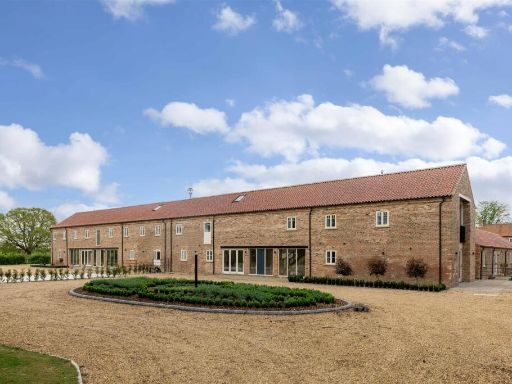 5 bedroom barn conversion for sale in Burbank Barn, Beals Lane, York, YO41 — £1,249,950 • 5 bed • 3 bath • 3357 ft²
5 bedroom barn conversion for sale in Burbank Barn, Beals Lane, York, YO41 — £1,249,950 • 5 bed • 3 bath • 3357 ft²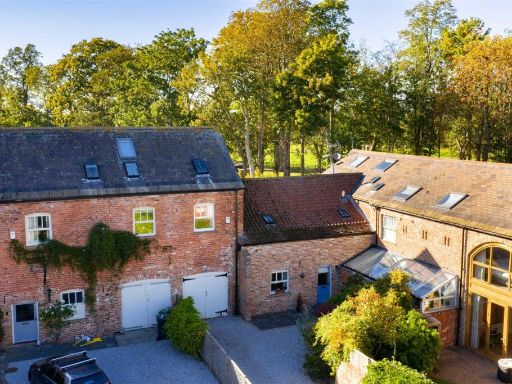 4 bedroom barn conversion for sale in The Park, Westwood Lane, Askham Bryan, York, YO23 — £600,000 • 4 bed • 2 bath • 1414 ft²
4 bedroom barn conversion for sale in The Park, Westwood Lane, Askham Bryan, York, YO23 — £600,000 • 4 bed • 2 bath • 1414 ft²















































