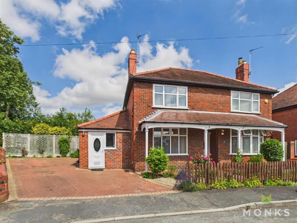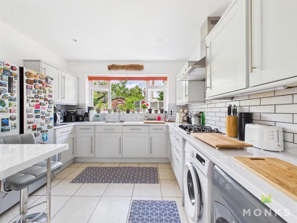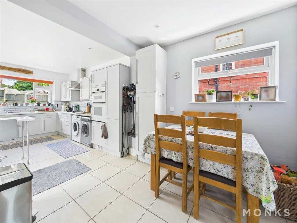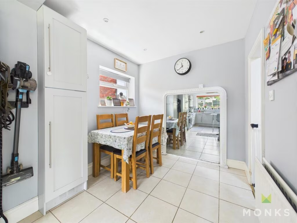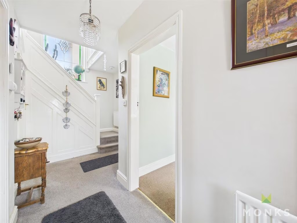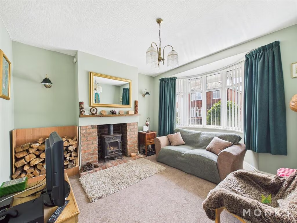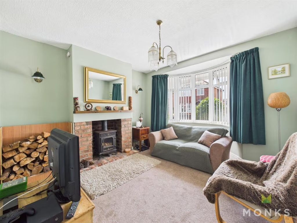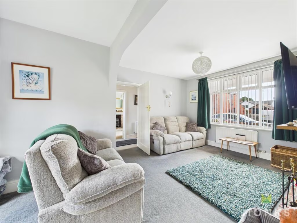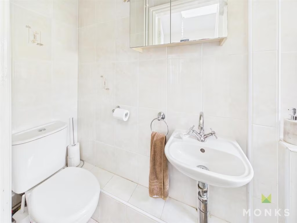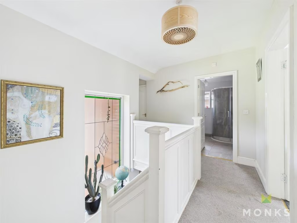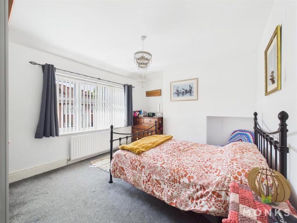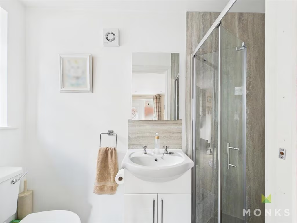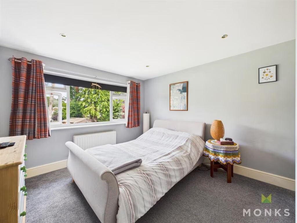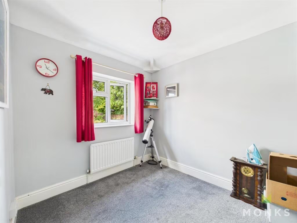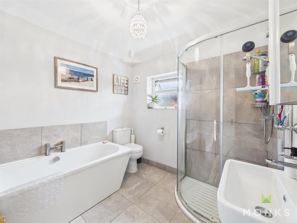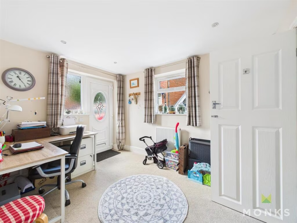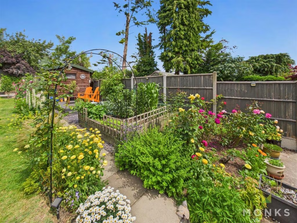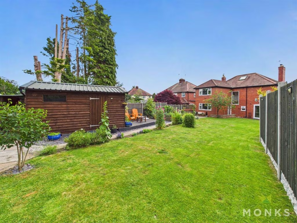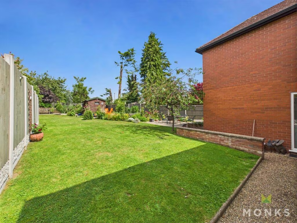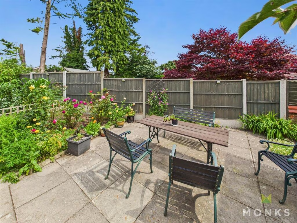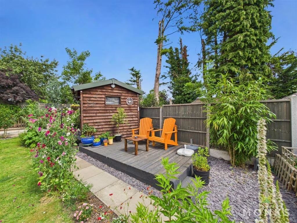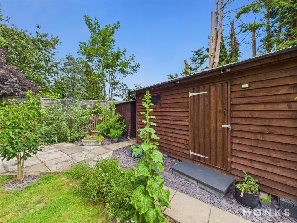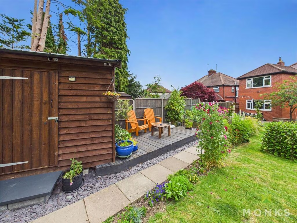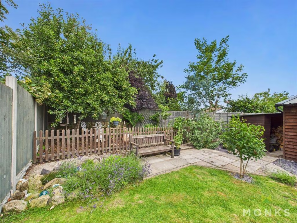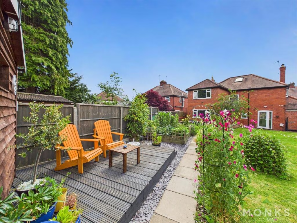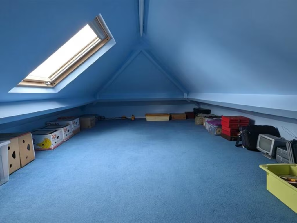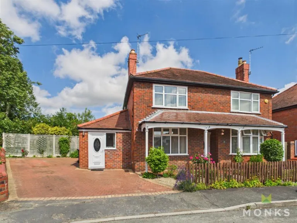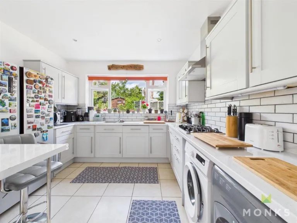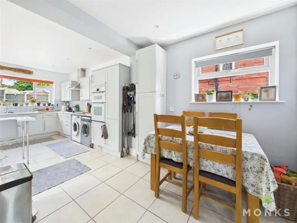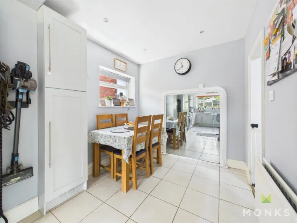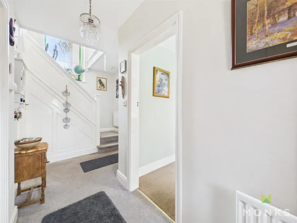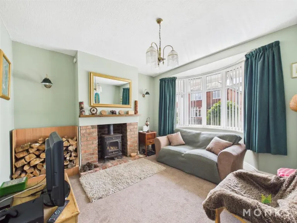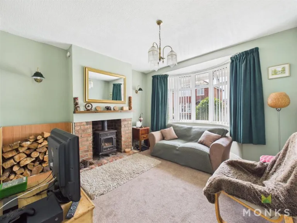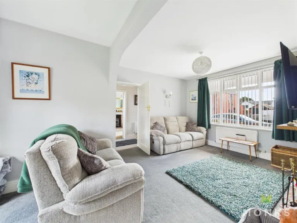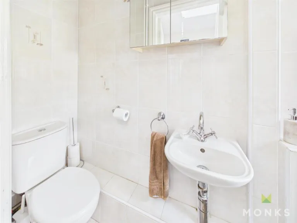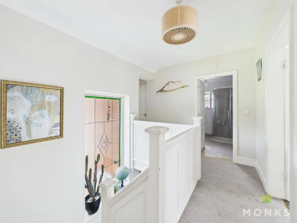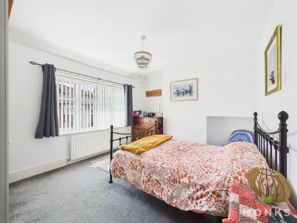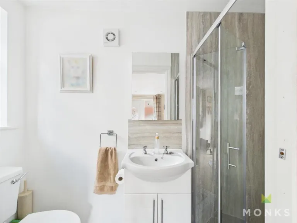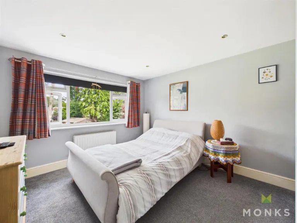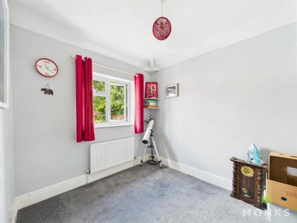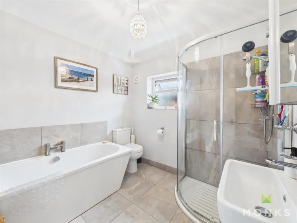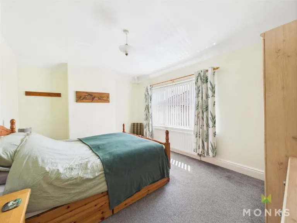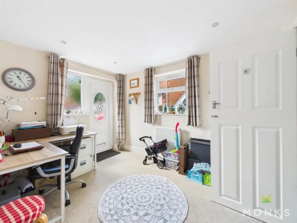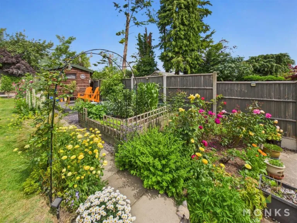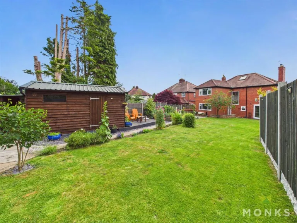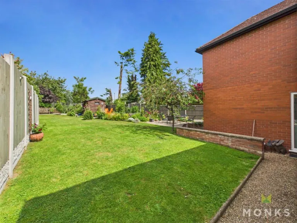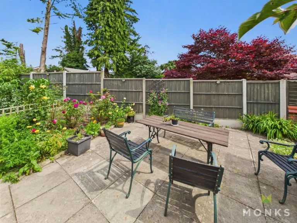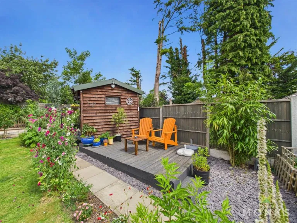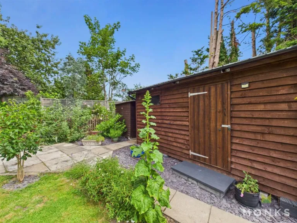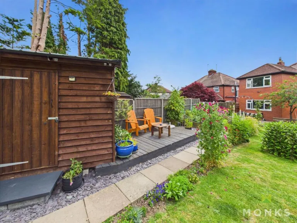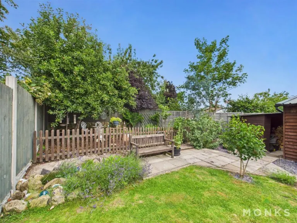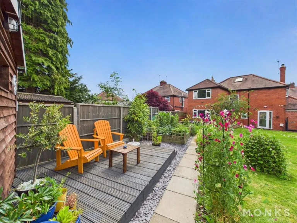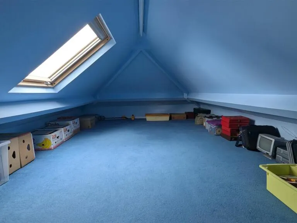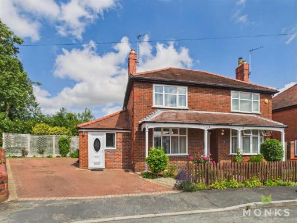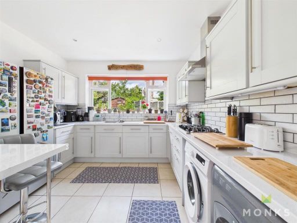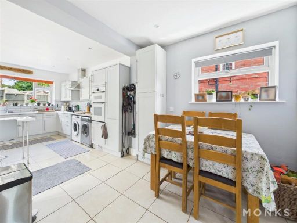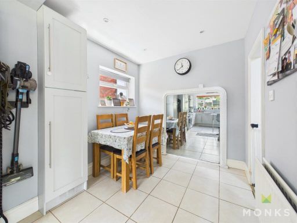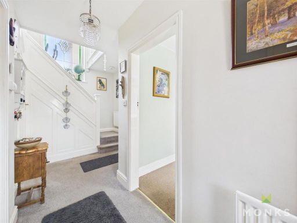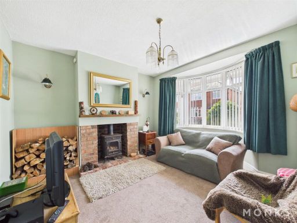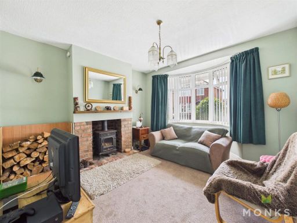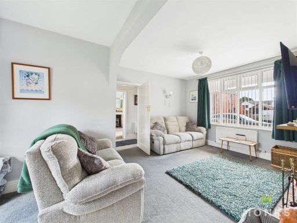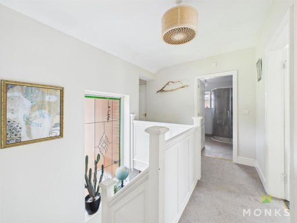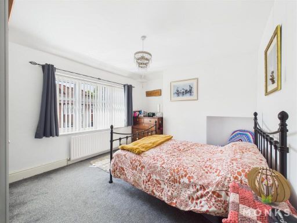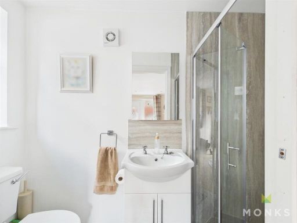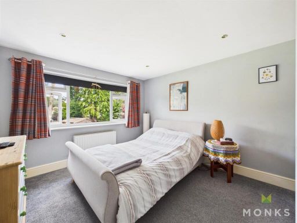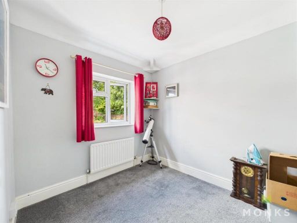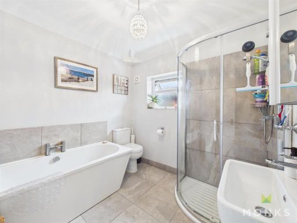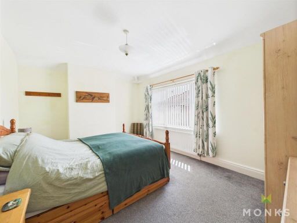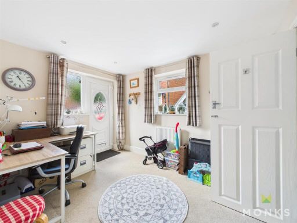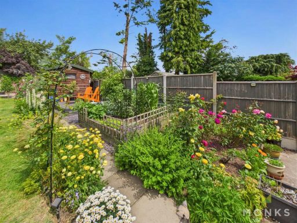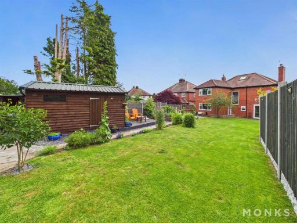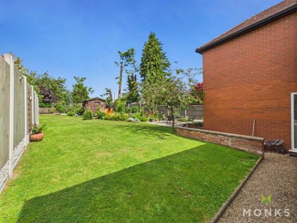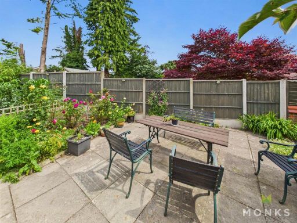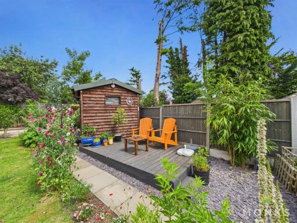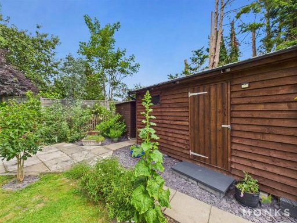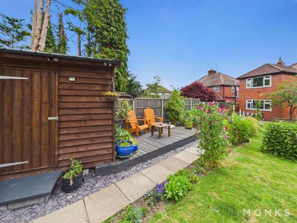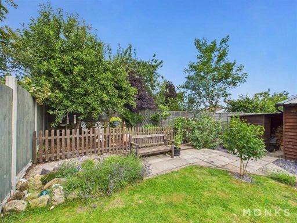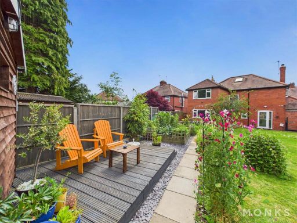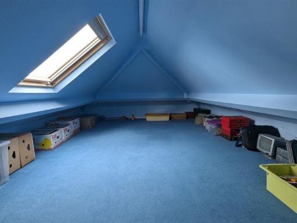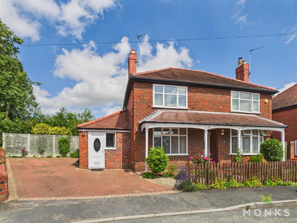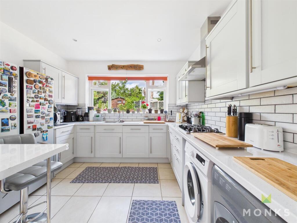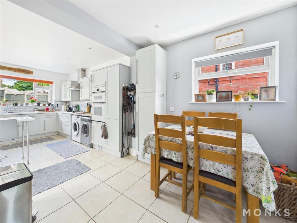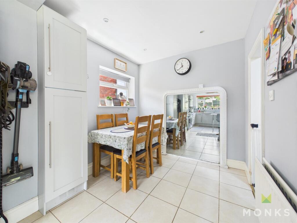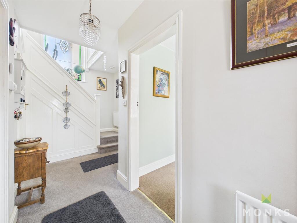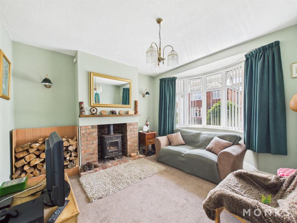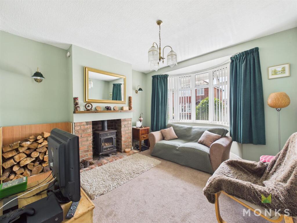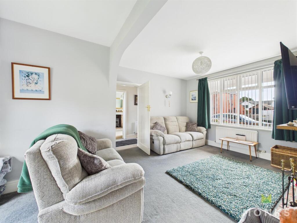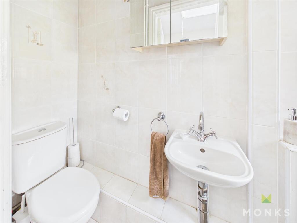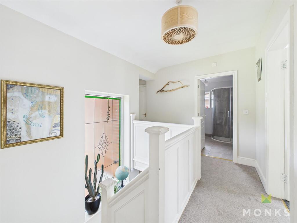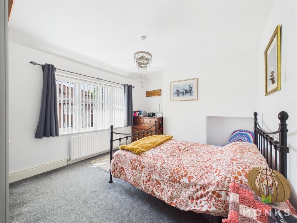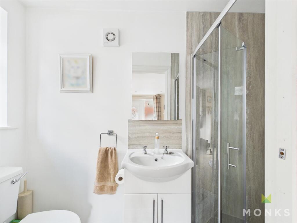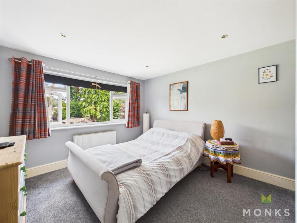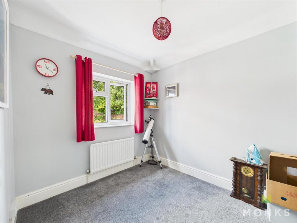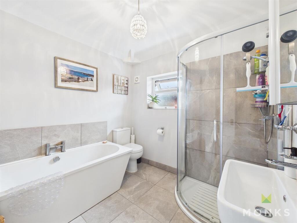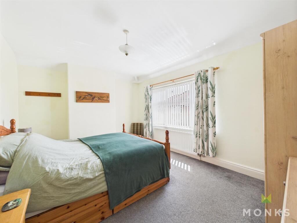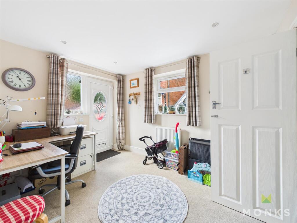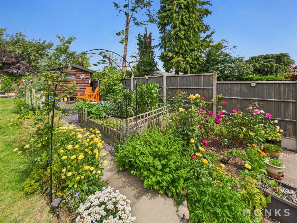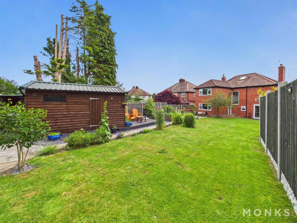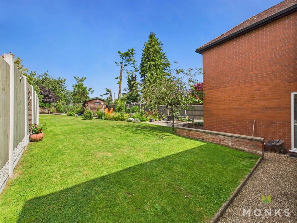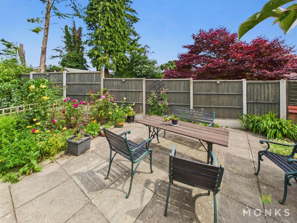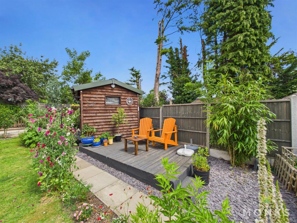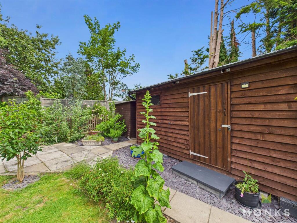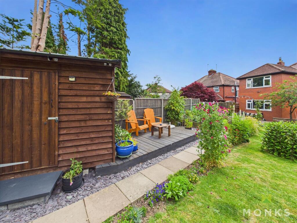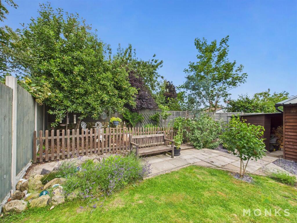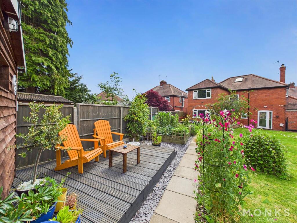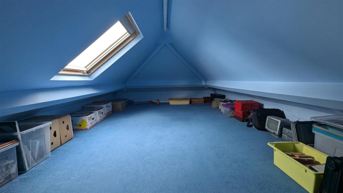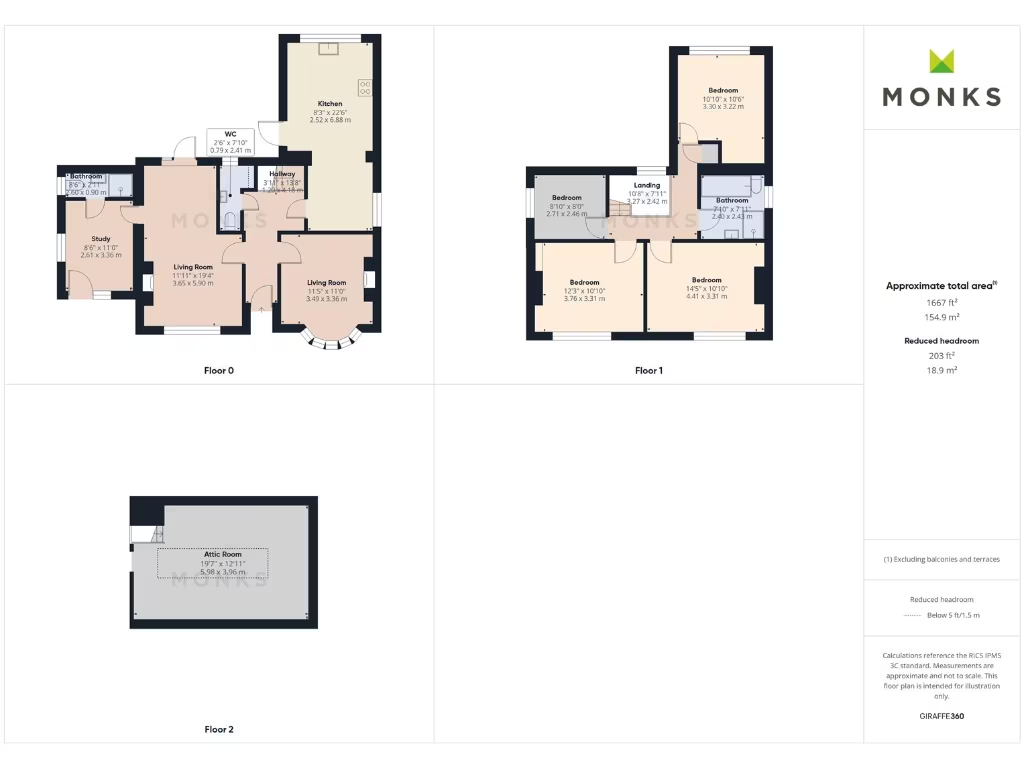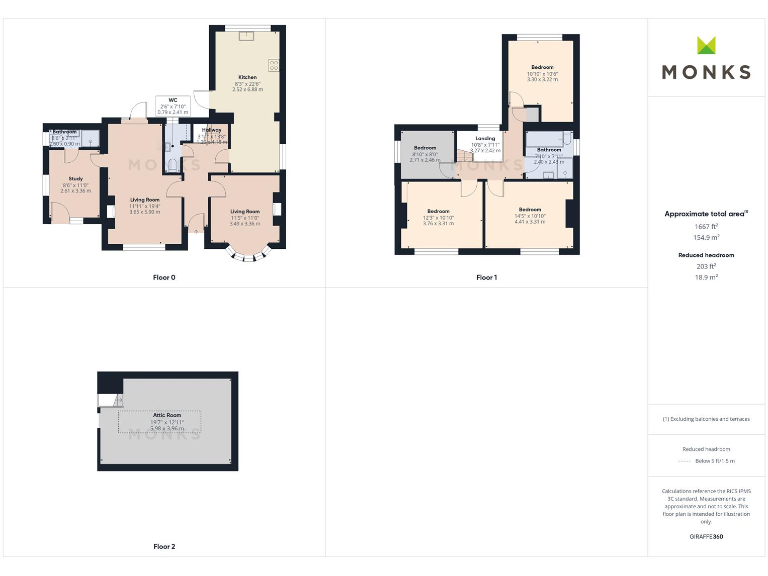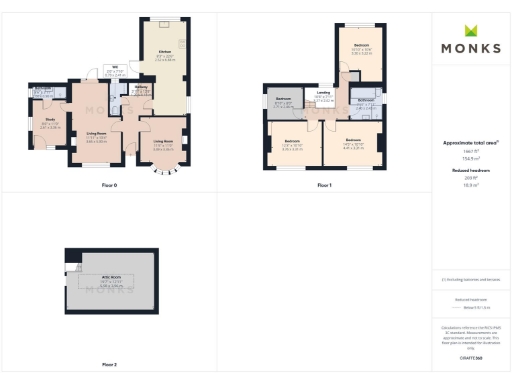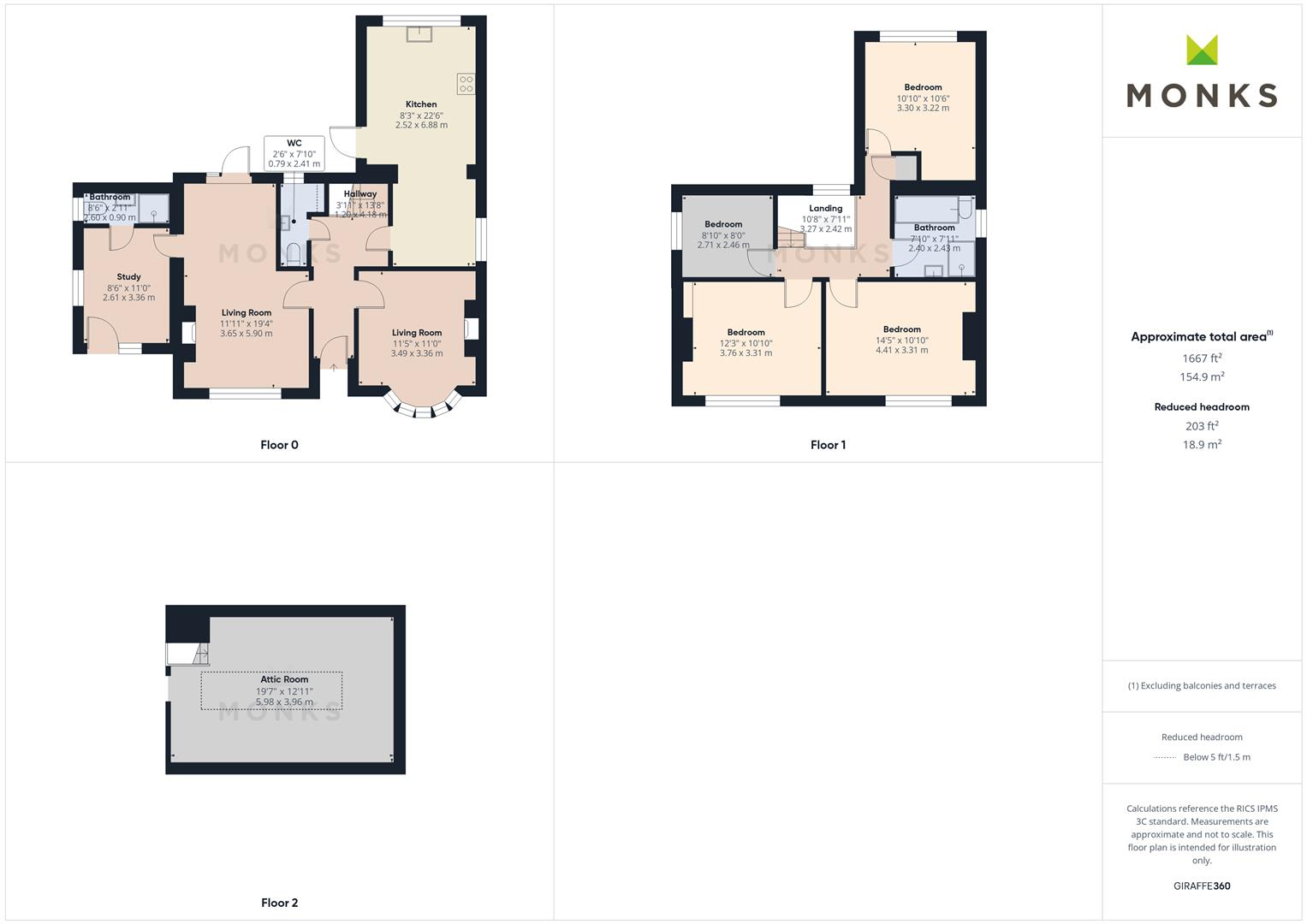Summary - 6 MONKMOOR AVENUE OSWESTRY SY11 2LD
4 bed 2 bath Detached
Spacious layout with separate office/annexe and private garden for family living.
Double-fronted detached house close to Oswestry town centre and schools
Two reception rooms with working log burners and garden-facing French doors
Ground-floor room with separate entrance and shower room, ideal annexe/office
Spacious kitchen/dining room with integrated appliances and breakfast peninsular
Driveway for several cars and well-established, private rear garden with decking
Built c.1930s; cavity walls assumed uninsulated — insulation likely required
Energy Performance Rating D — potential to improve running costs and comfort
Double glazing fitted (installation date unknown) and gas central heating
This attractive double-fronted detached house sits a short stroll from Oswestry town centre and local schools, offering practical family accommodation across two floors. The ground floor features two reception rooms with working log burners and a spacious kitchen/dining area, while a ground-floor room with its own entrance and shower room provides an ideal home office or annexe for flexible living.
Outside, a wide brick-paved driveway provides ample off-street parking and the mature rear garden offers paved patios, a raised deck and well-stocked beds for outdoor entertaining and family use. Gas central heating and sealed-unit double glazing are in place, and the property’s layout suits families who value separate living spaces and work-from-home options.
There are some items to note: the property dates from the 1930s and the cavity walls are assumed to have no added insulation, which, together with an Energy Performance rating of D, suggests scope for energy-efficiency improvements. The home is generally well presented but could benefit from targeted updating in parts to raise comfort and long-term running costs.
Overall this is a roomy, versatile detached home in a convenient town-edge location. Buyers seeking space, an established garden and flexible ground-floor accommodation will find genuine potential here, especially those prepared to invest modestly in insulation and minor modernisation.
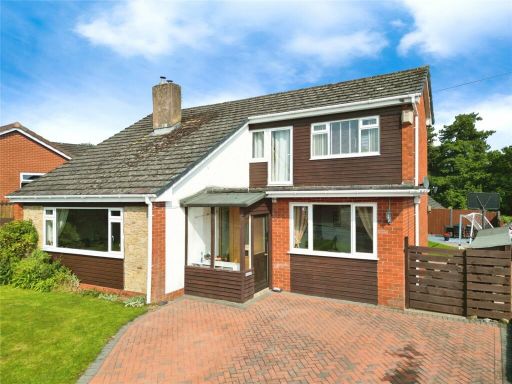 3 bedroom detached house for sale in Hampton Road, Oswestry, Shropshire, SY11 — £377,000 • 3 bed • 1 bath • 1425 ft²
3 bedroom detached house for sale in Hampton Road, Oswestry, Shropshire, SY11 — £377,000 • 3 bed • 1 bath • 1425 ft²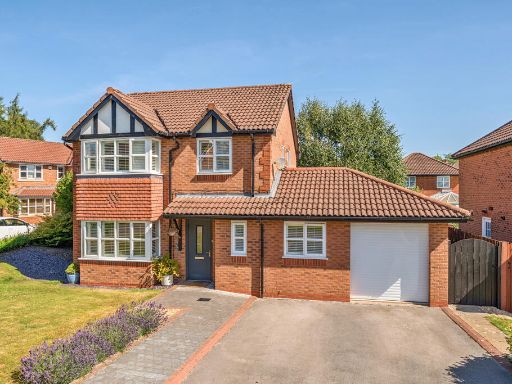 4 bedroom detached house for sale in Hayes Close, Oswestry, Shropshire, SY11 — £425,000 • 4 bed • 2 bath • 1530 ft²
4 bedroom detached house for sale in Hayes Close, Oswestry, Shropshire, SY11 — £425,000 • 4 bed • 2 bath • 1530 ft²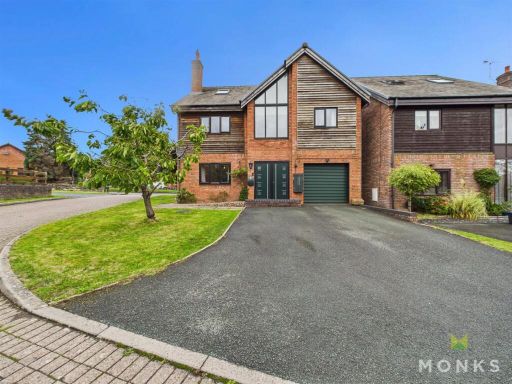 6 bedroom detached house for sale in Oswalds Close, Oswestry, SY11 — £495,000 • 6 bed • 3 bath • 1898 ft²
6 bedroom detached house for sale in Oswalds Close, Oswestry, SY11 — £495,000 • 6 bed • 3 bath • 1898 ft²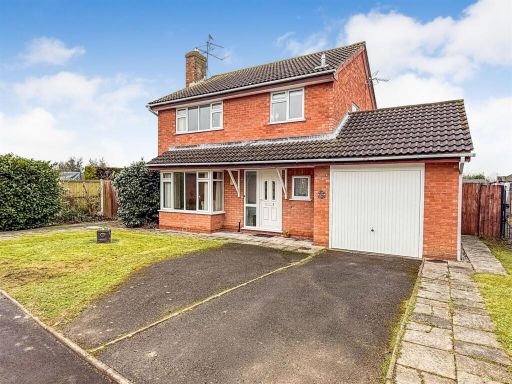 4 bedroom detached house for sale in Buckingham Close, Oswestry, SY11 — £318,500 • 4 bed • 1 bath • 1096 ft²
4 bedroom detached house for sale in Buckingham Close, Oswestry, SY11 — £318,500 • 4 bed • 1 bath • 1096 ft²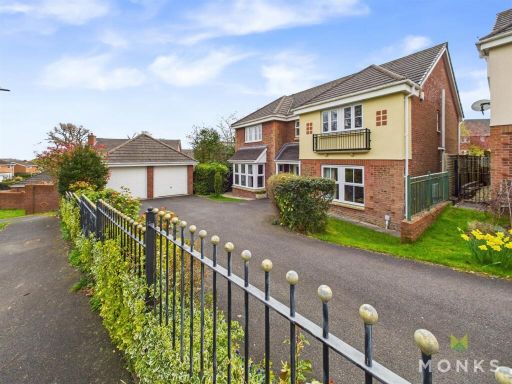 5 bedroom detached house for sale in Bentley Drive, Oswestry, SY11 — £500,000 • 5 bed • 3 bath • 2127 ft²
5 bedroom detached house for sale in Bentley Drive, Oswestry, SY11 — £500,000 • 5 bed • 3 bath • 2127 ft²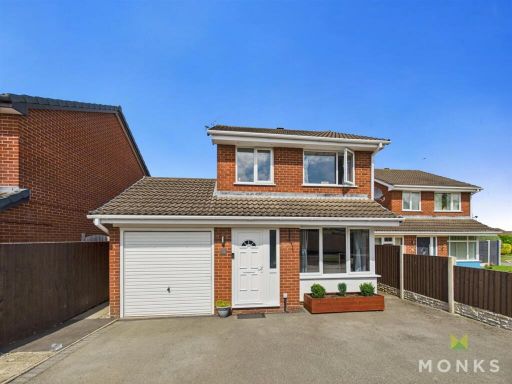 3 bedroom detached house for sale in Buckingham Close, Oswestry, SY11 — £289,950 • 3 bed • 1 bath • 1012 ft²
3 bedroom detached house for sale in Buckingham Close, Oswestry, SY11 — £289,950 • 3 bed • 1 bath • 1012 ft²