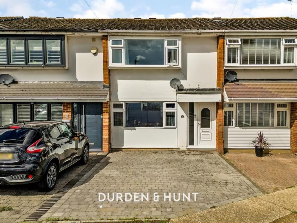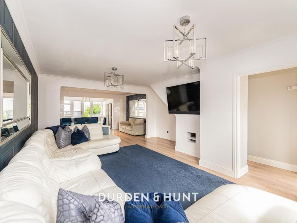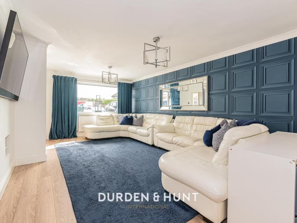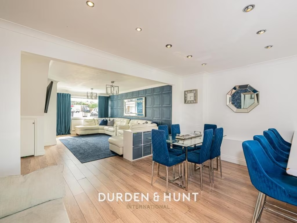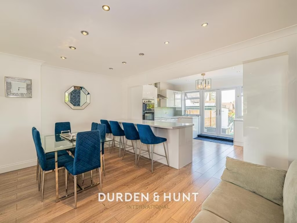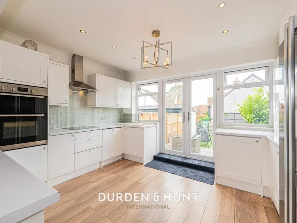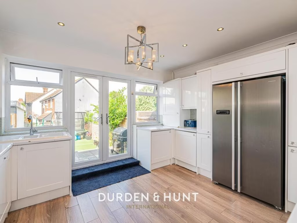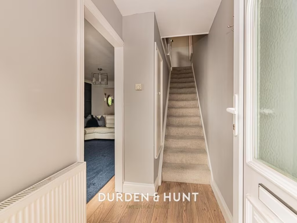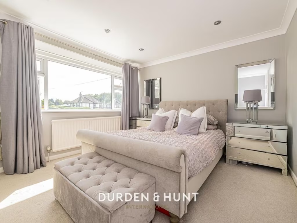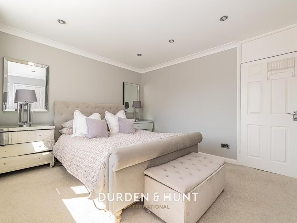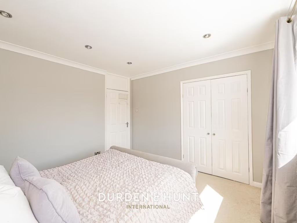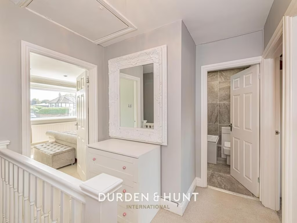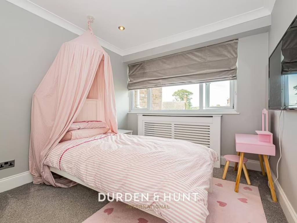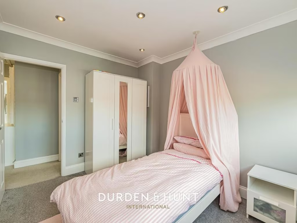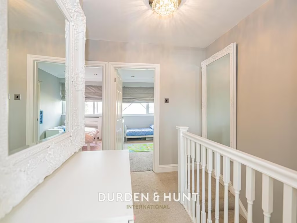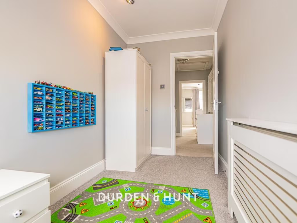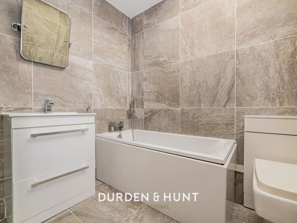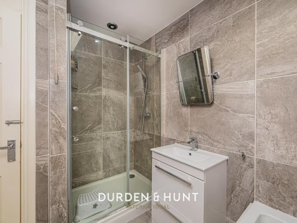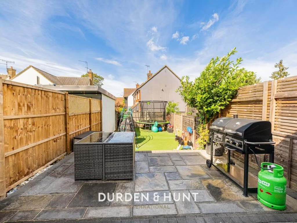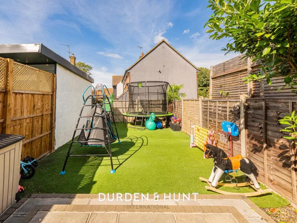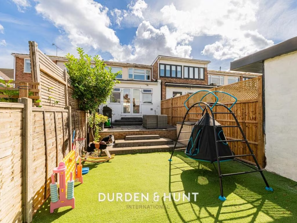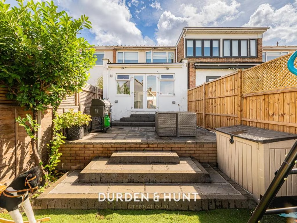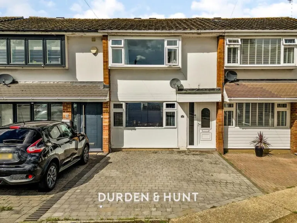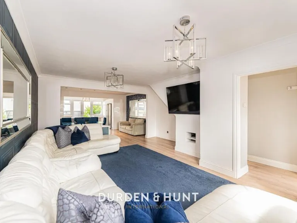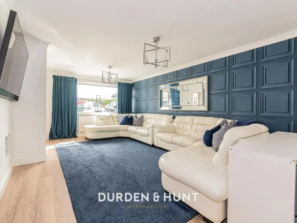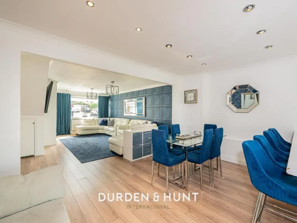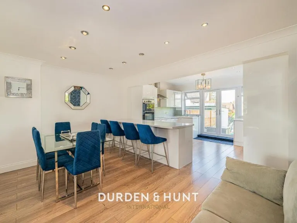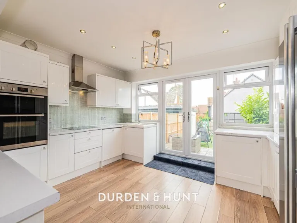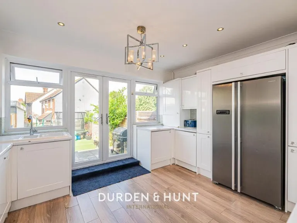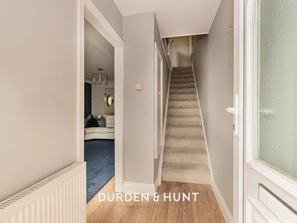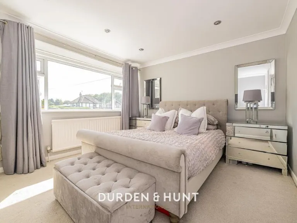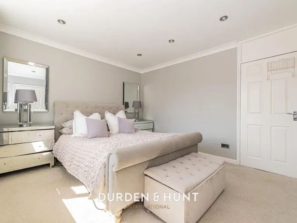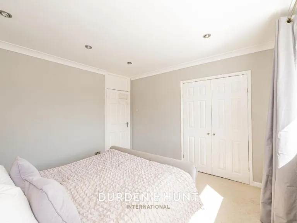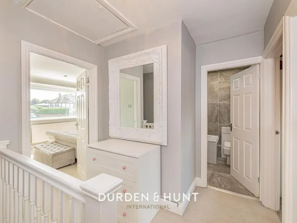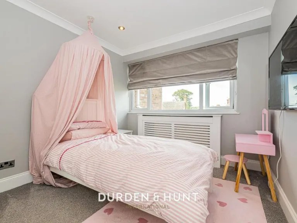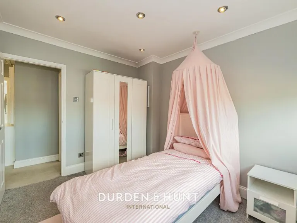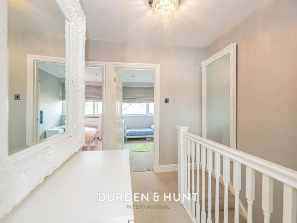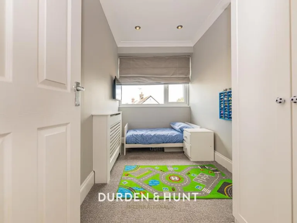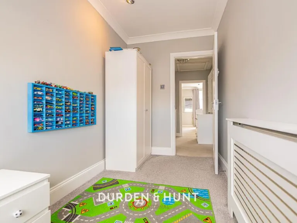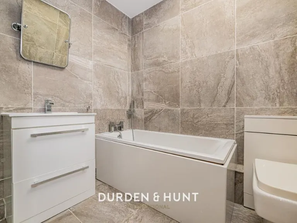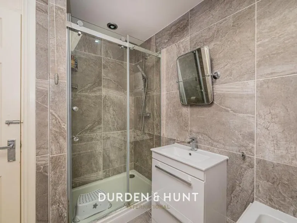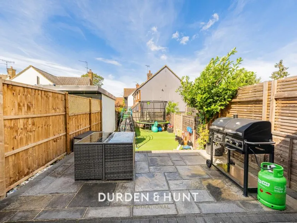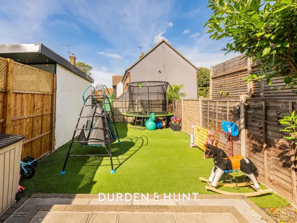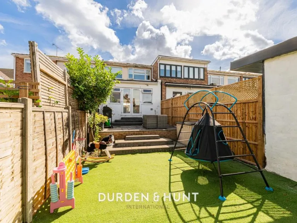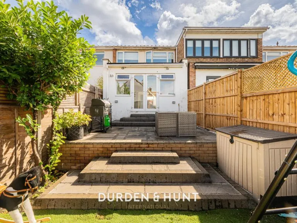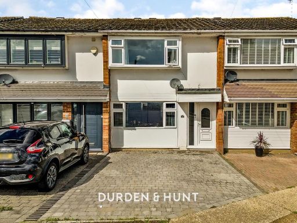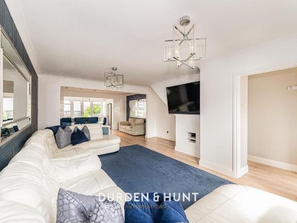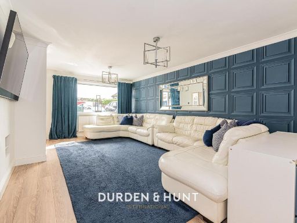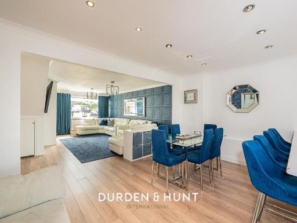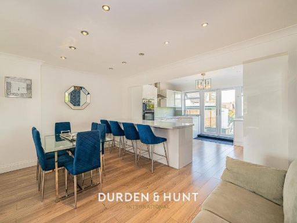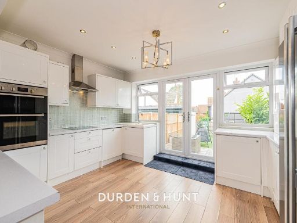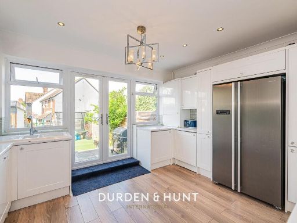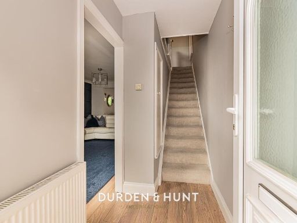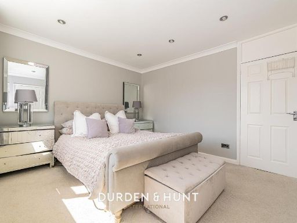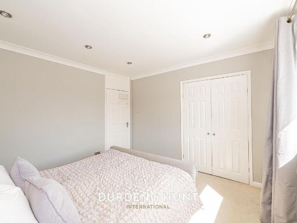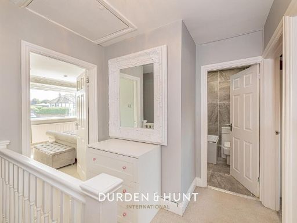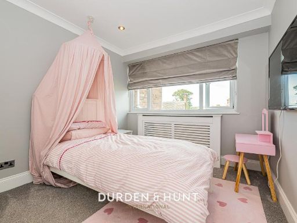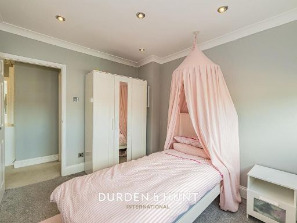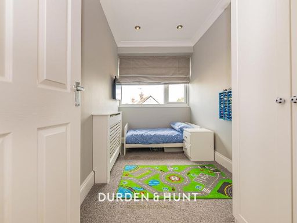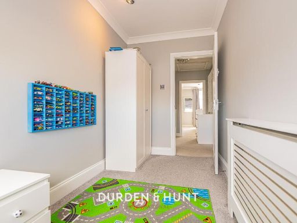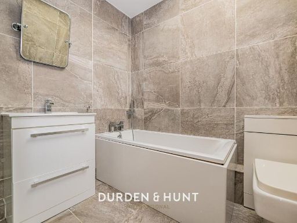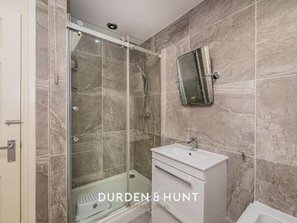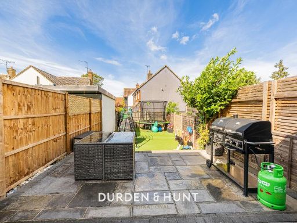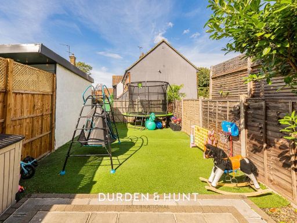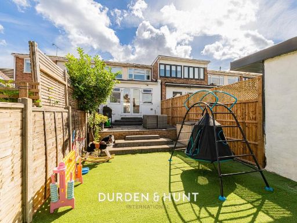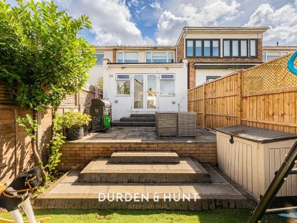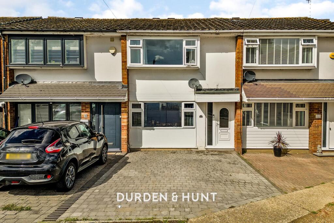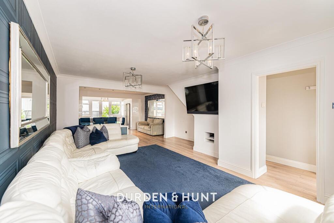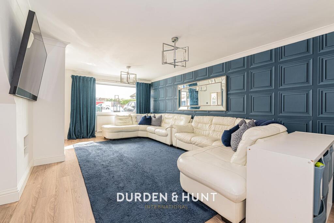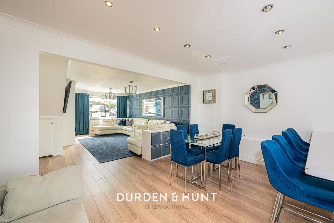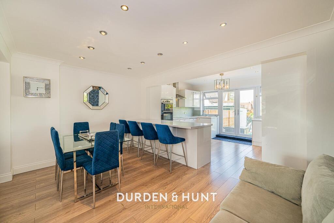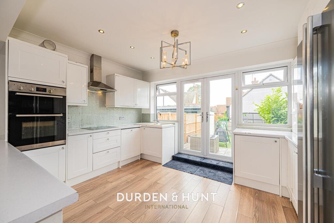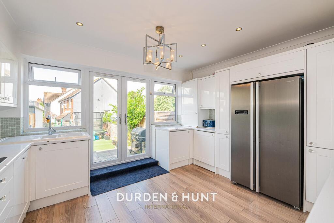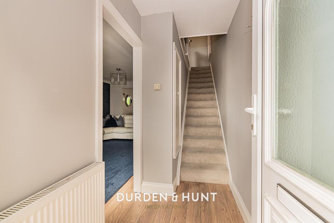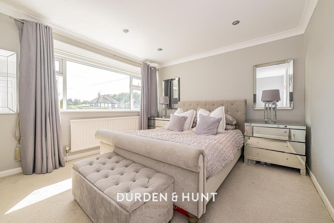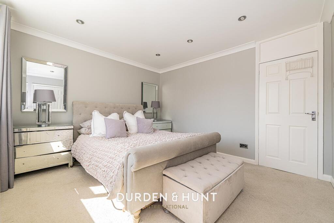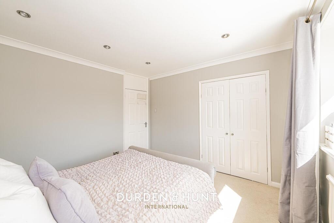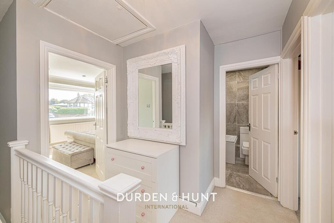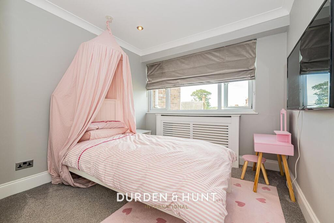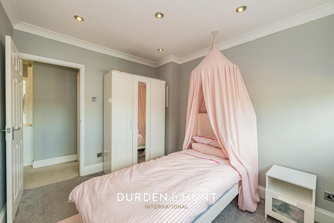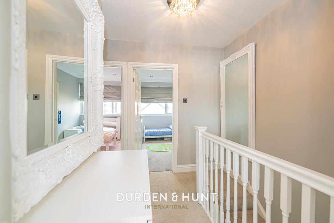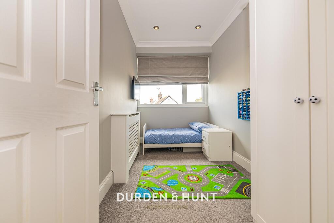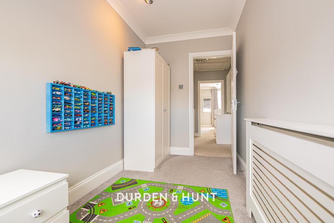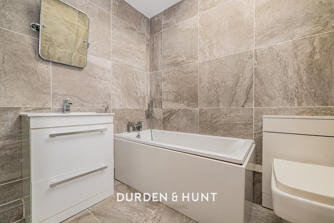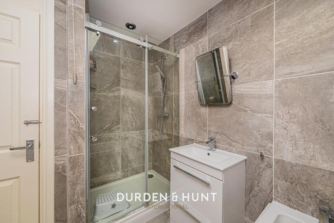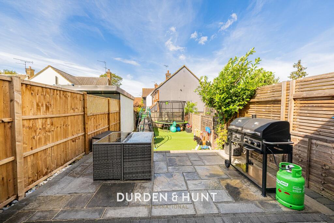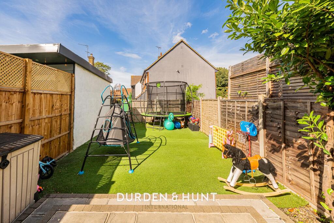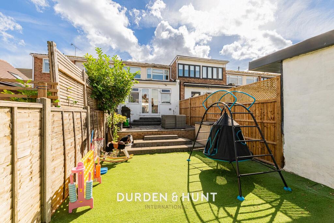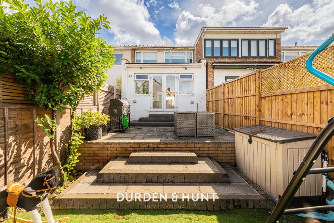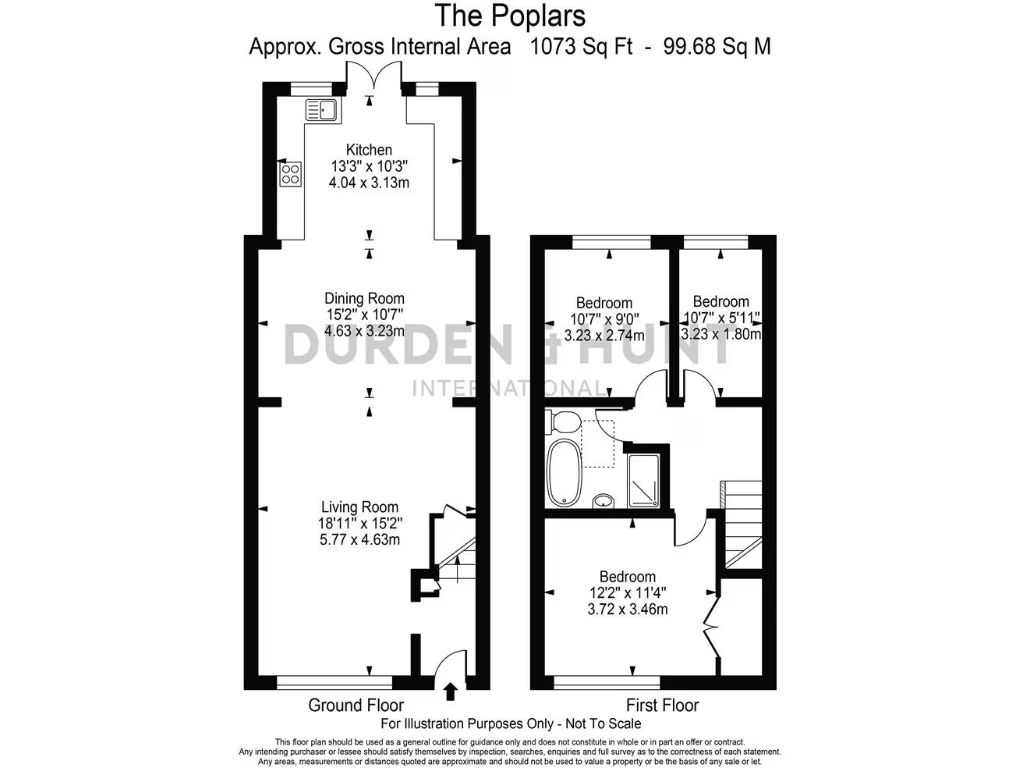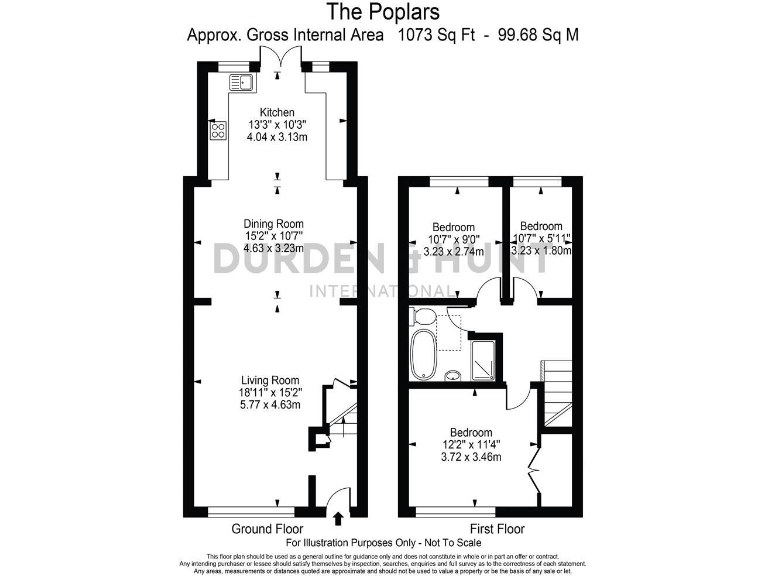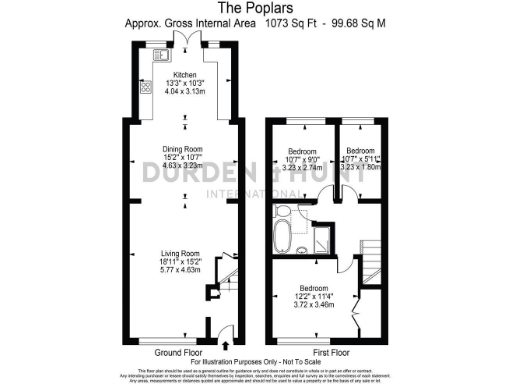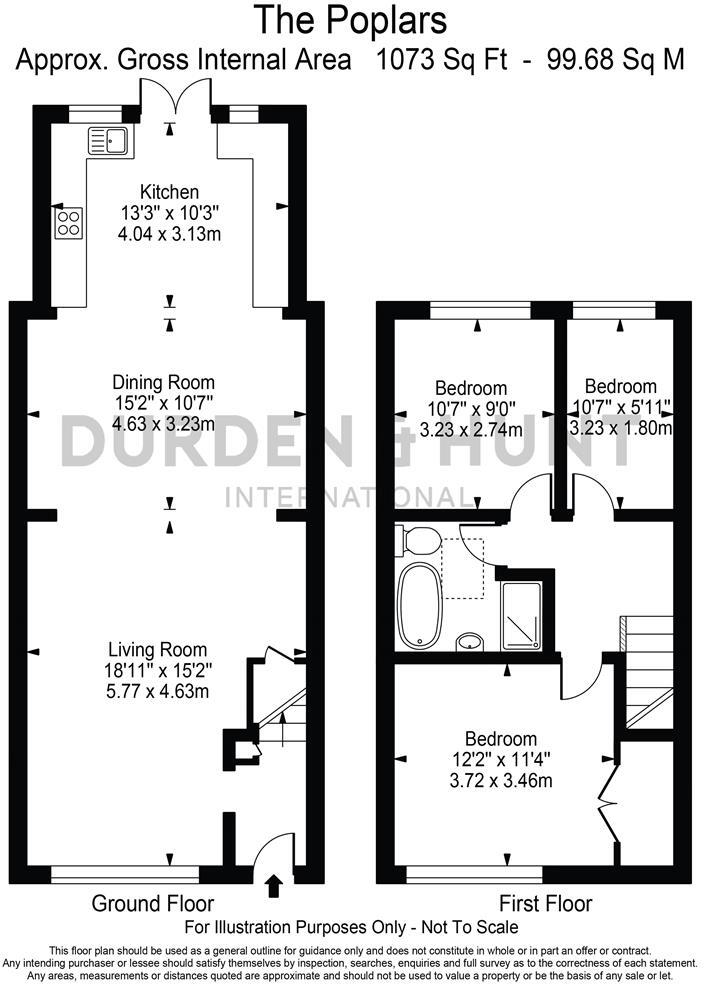Summary - 6 THE POPLARS ABRIDGE ROMFORD RM4 1BB
3 bed 1 bath Terraced
Modernised interior, private garden and off-street parking in a commuter-friendly Abridge location..
Three good-sized bedrooms suitable for family use
Open-plan living with stylish fitted kitchen and garden access
Off-street parking for one/two vehicles on paved driveway
Rear garden: modest, low-maintenance patio and lawn
Single family bathroom only—may be tight for larger households
Medium flood-risk in the area; check insurance costs
Modest plot and average overall size for suburban housing
Brick facade needs exterior modernisation to improve kerb appeal
This three-bedroom mid-terraced house in Abridge offers practical family living in a sought-after, well-connected location. The ground floor’s open-plan layout links a bright living area to a stylish kitchen and direct access to a private rear garden — a straightforward, comfortable arrangement for everyday family life and low-key entertaining.
Upstairs provides three good-sized bedrooms and a contemporary family bathroom, making the house suitable for a growing family or couples wanting extra space. The property has been updated internally with neutral décor and modern fittings, so many rooms are move-in ready while still offering scope to personalise.
Externally the plot is modest: a paved front driveway provides off-street parking for one/two cars and the rear garden is a manageable size for outdoor play or weekend gardening. Note the brick facade shows mid-century character but would benefit from some exterior modernisation to improve kerb appeal.
Practical considerations: the house is freehold with average overall size for suburban family housing and fast broadband and excellent mobile signal. There is a medium flooding risk for the area and only one bathroom, which buyers should factor into long-term planning. Local amenities, green spaces and good transport links (near M11 and local stations) add clear commuter and lifestyle value.
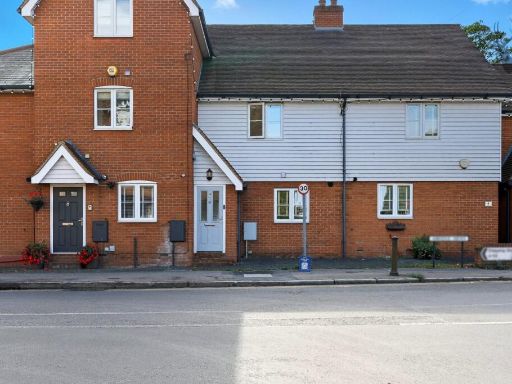 2 bedroom terraced house for sale in Market Place, Abridge, RM4 — £475,000 • 2 bed • 1 bath • 765 ft²
2 bedroom terraced house for sale in Market Place, Abridge, RM4 — £475,000 • 2 bed • 1 bath • 765 ft² 3 bedroom terraced house for sale in The Poplars, Romford, RM4 — £425,000 • 3 bed • 1 bath • 1044 ft²
3 bedroom terraced house for sale in The Poplars, Romford, RM4 — £425,000 • 3 bed • 1 bath • 1044 ft²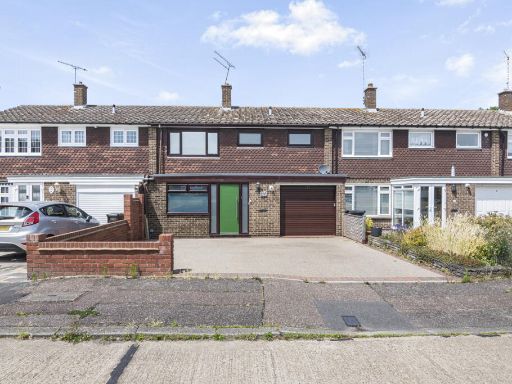 3 bedroom terraced house for sale in Pancroft, Abridge, RM4 — £550,000 • 3 bed • 1 bath • 1530 ft²
3 bedroom terraced house for sale in Pancroft, Abridge, RM4 — £550,000 • 3 bed • 1 bath • 1530 ft²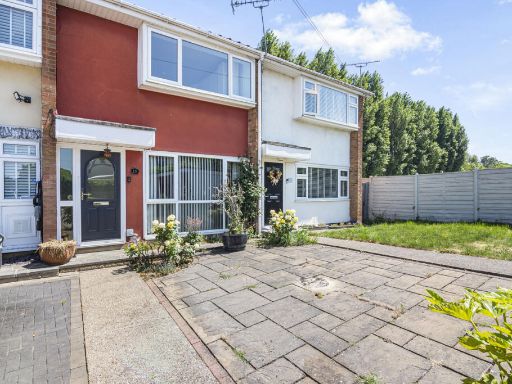 3 bedroom terraced house for sale in The Poplars, Abridge, RM4 — £425,000 • 3 bed • 1 bath • 1044 ft²
3 bedroom terraced house for sale in The Poplars, Abridge, RM4 — £425,000 • 3 bed • 1 bath • 1044 ft²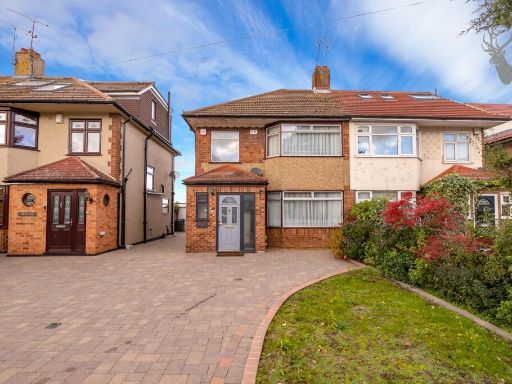 3 bedroom semi-detached house for sale in London Road, Abridge, Romford, RM4 — £600,000 • 3 bed • 1 bath • 1115 ft²
3 bedroom semi-detached house for sale in London Road, Abridge, Romford, RM4 — £600,000 • 3 bed • 1 bath • 1115 ft²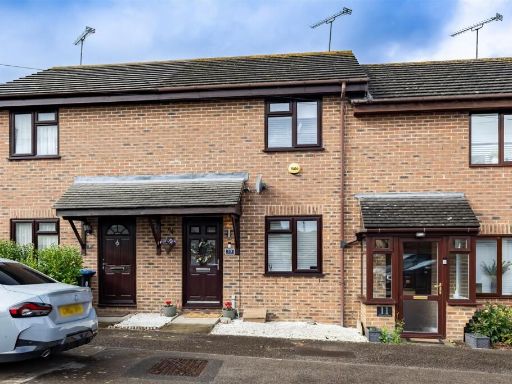 2 bedroom terraced house for sale in Alderwood Close, Abridge., RM4 — £425,000 • 2 bed • 1 bath • 597 ft²
2 bedroom terraced house for sale in Alderwood Close, Abridge., RM4 — £425,000 • 2 bed • 1 bath • 597 ft²