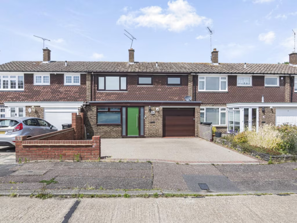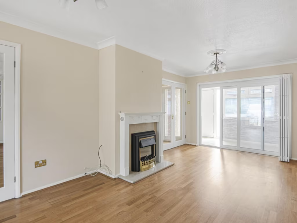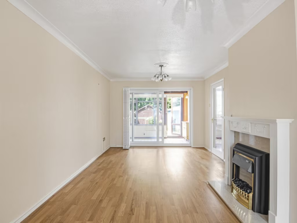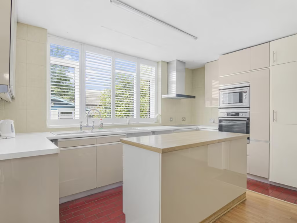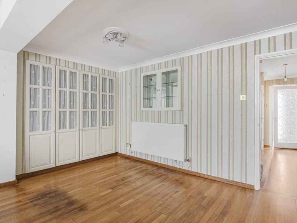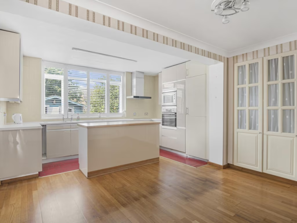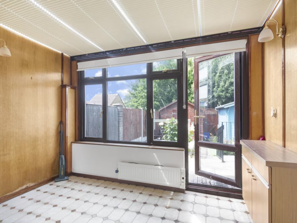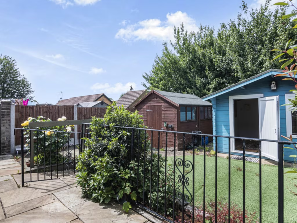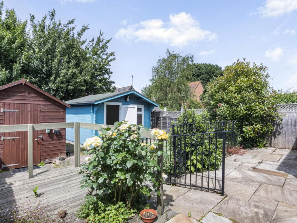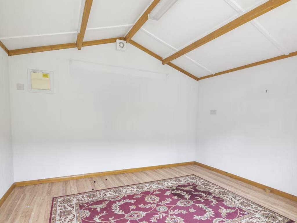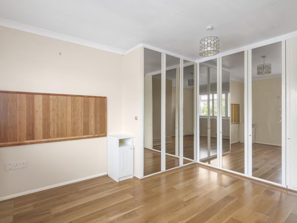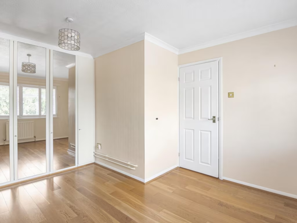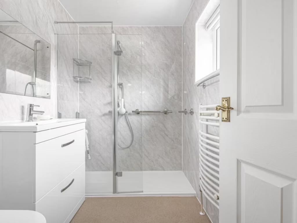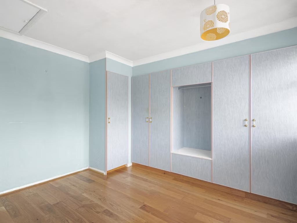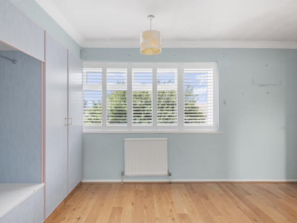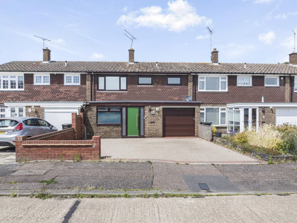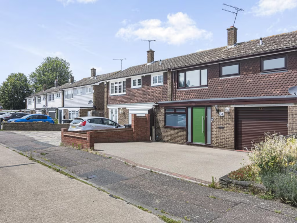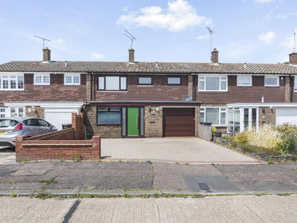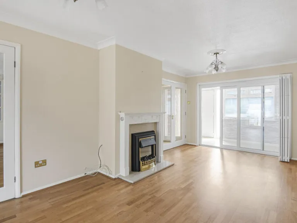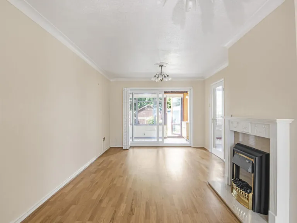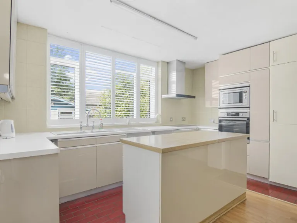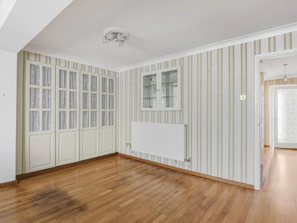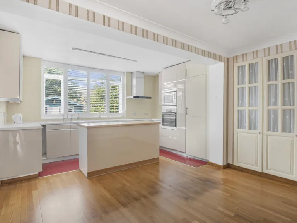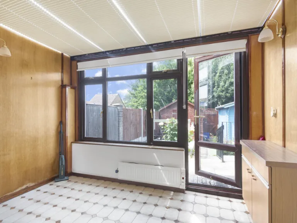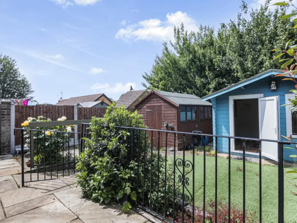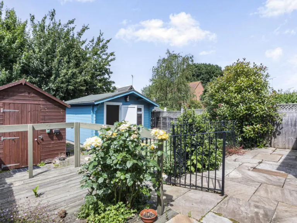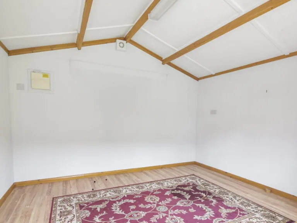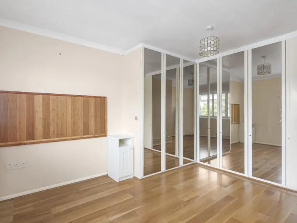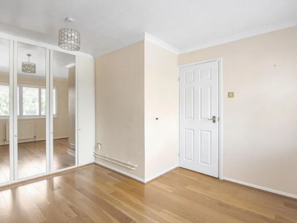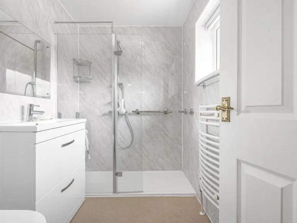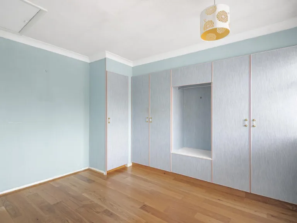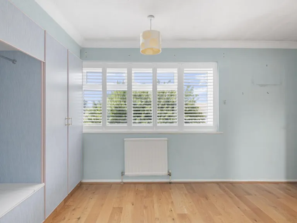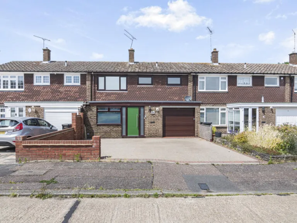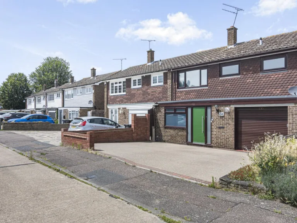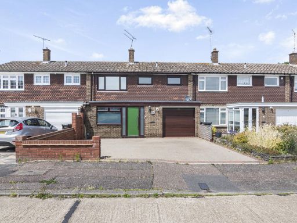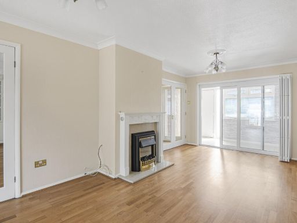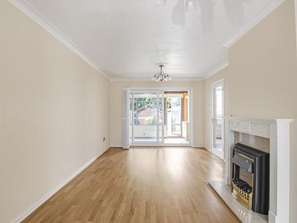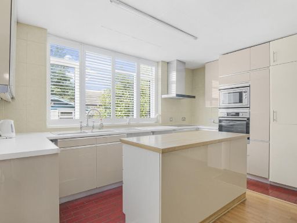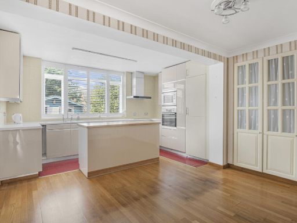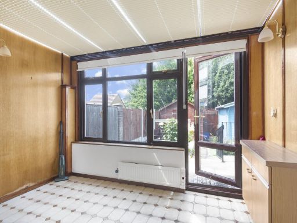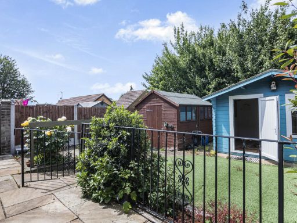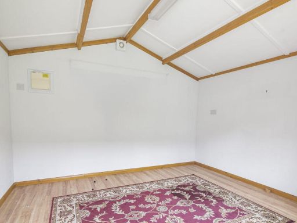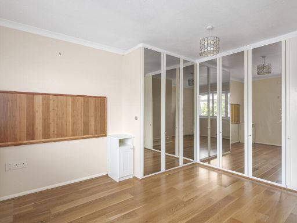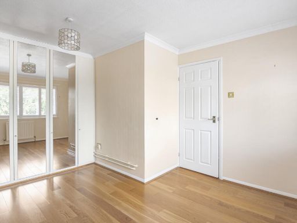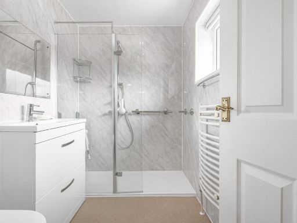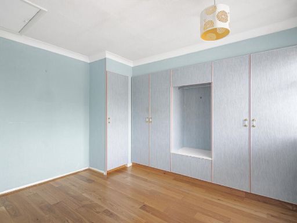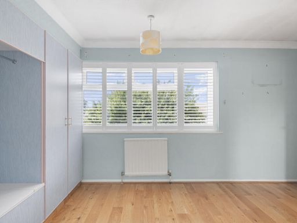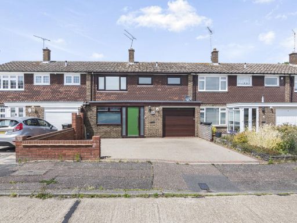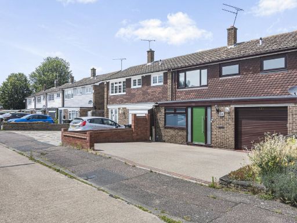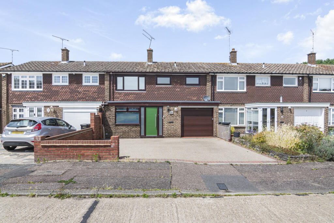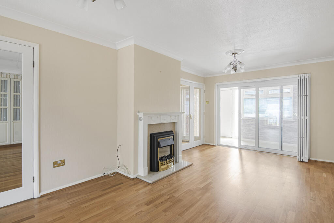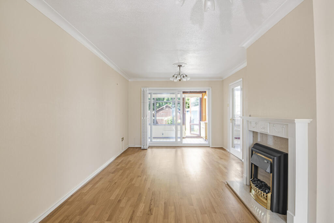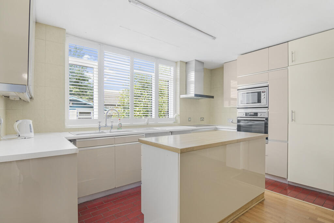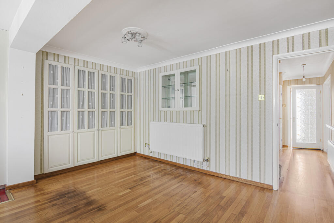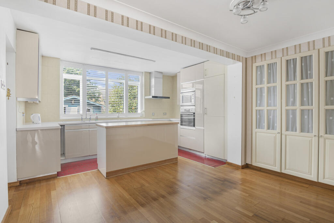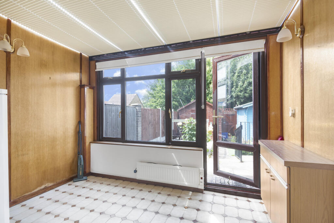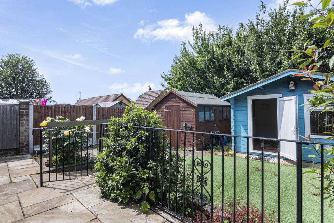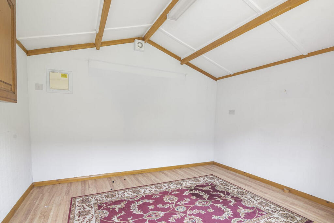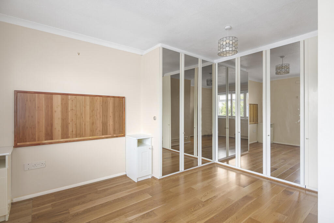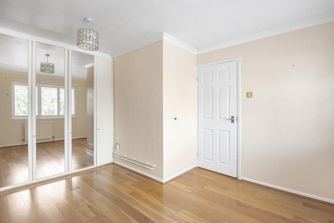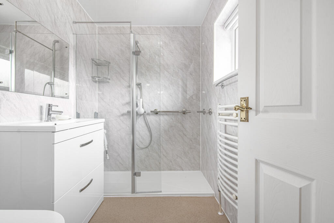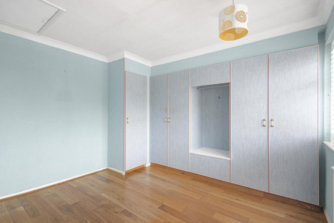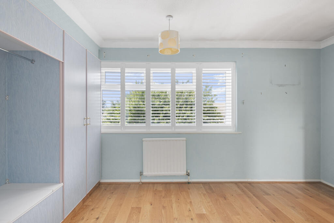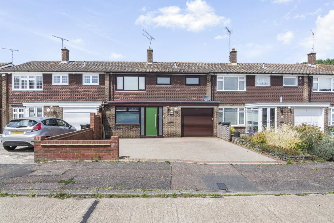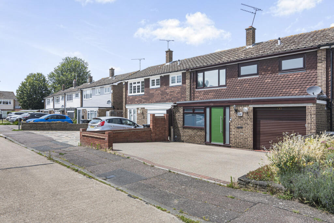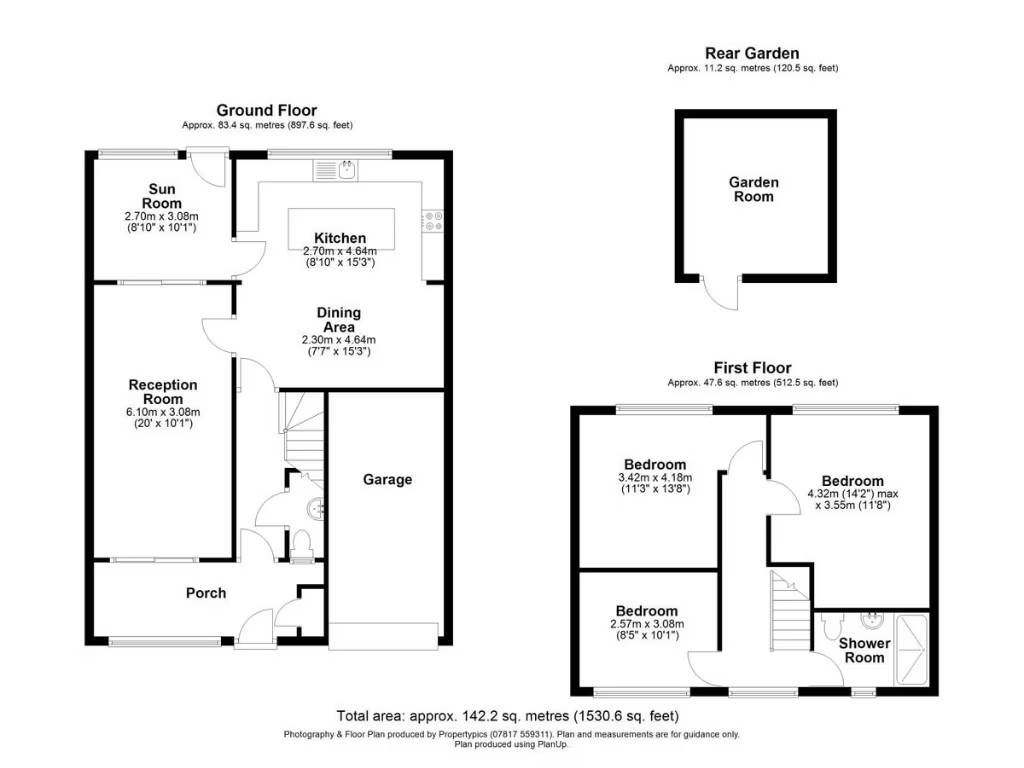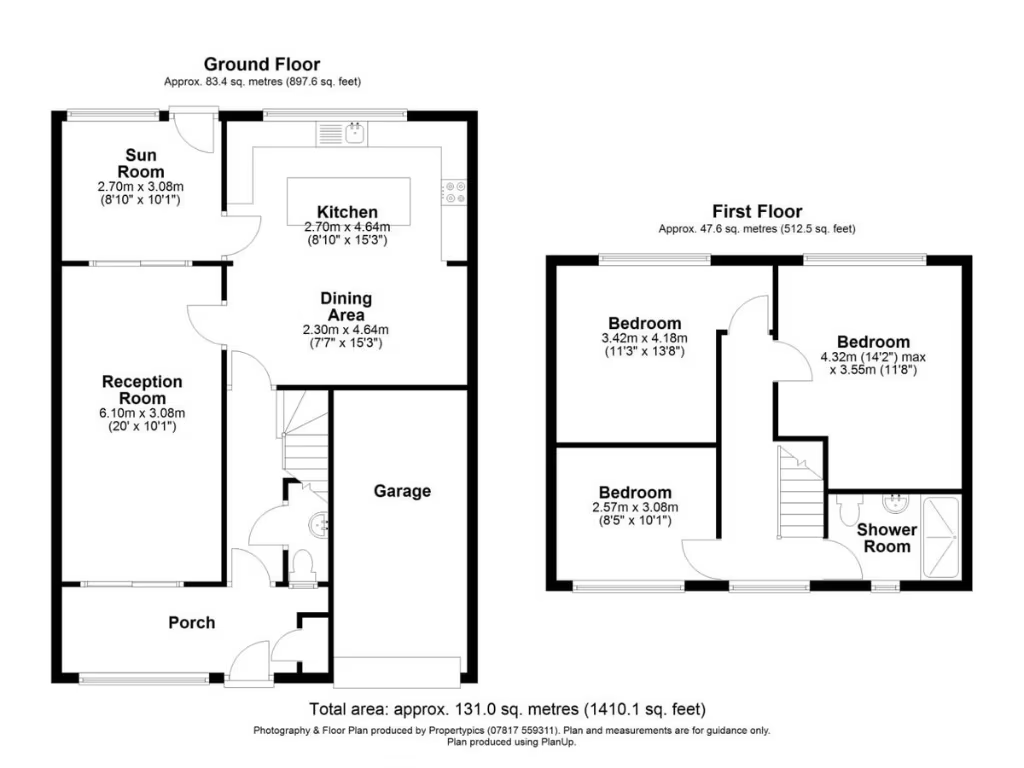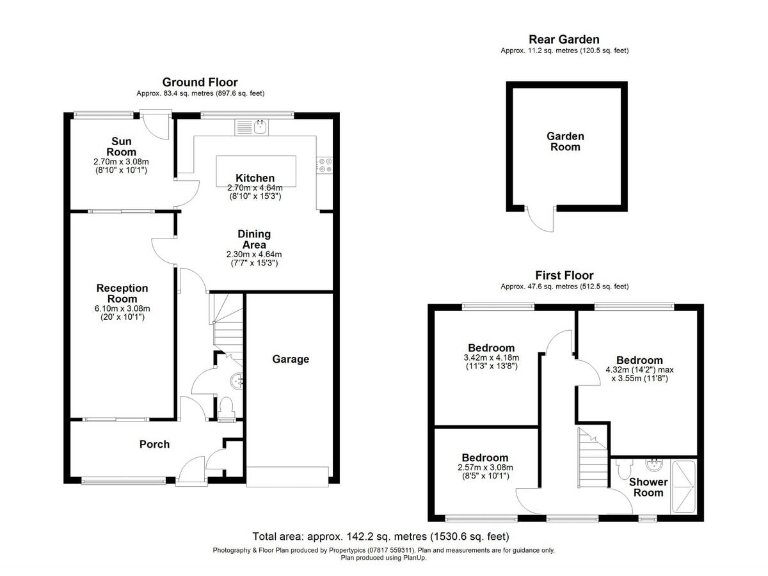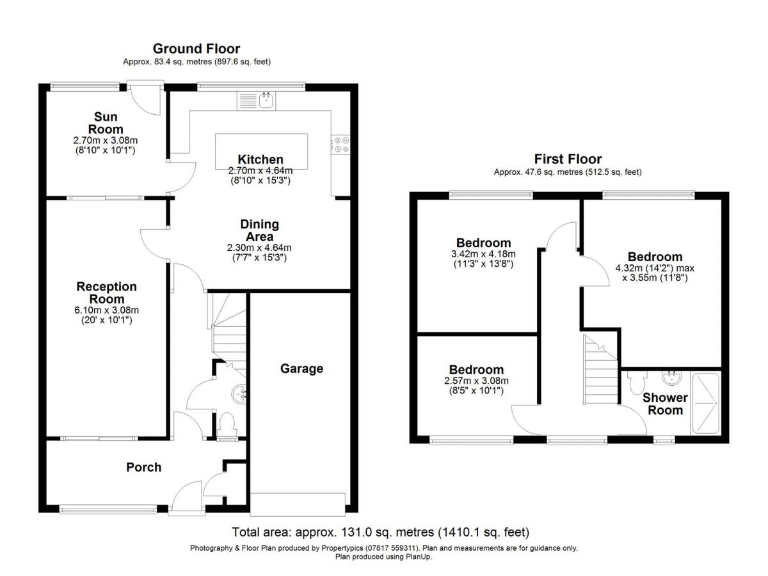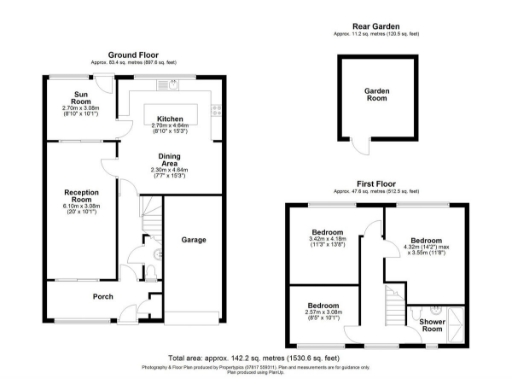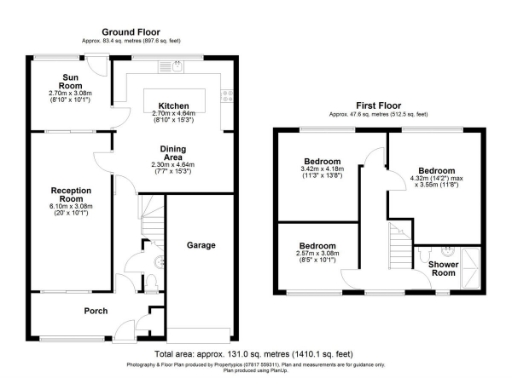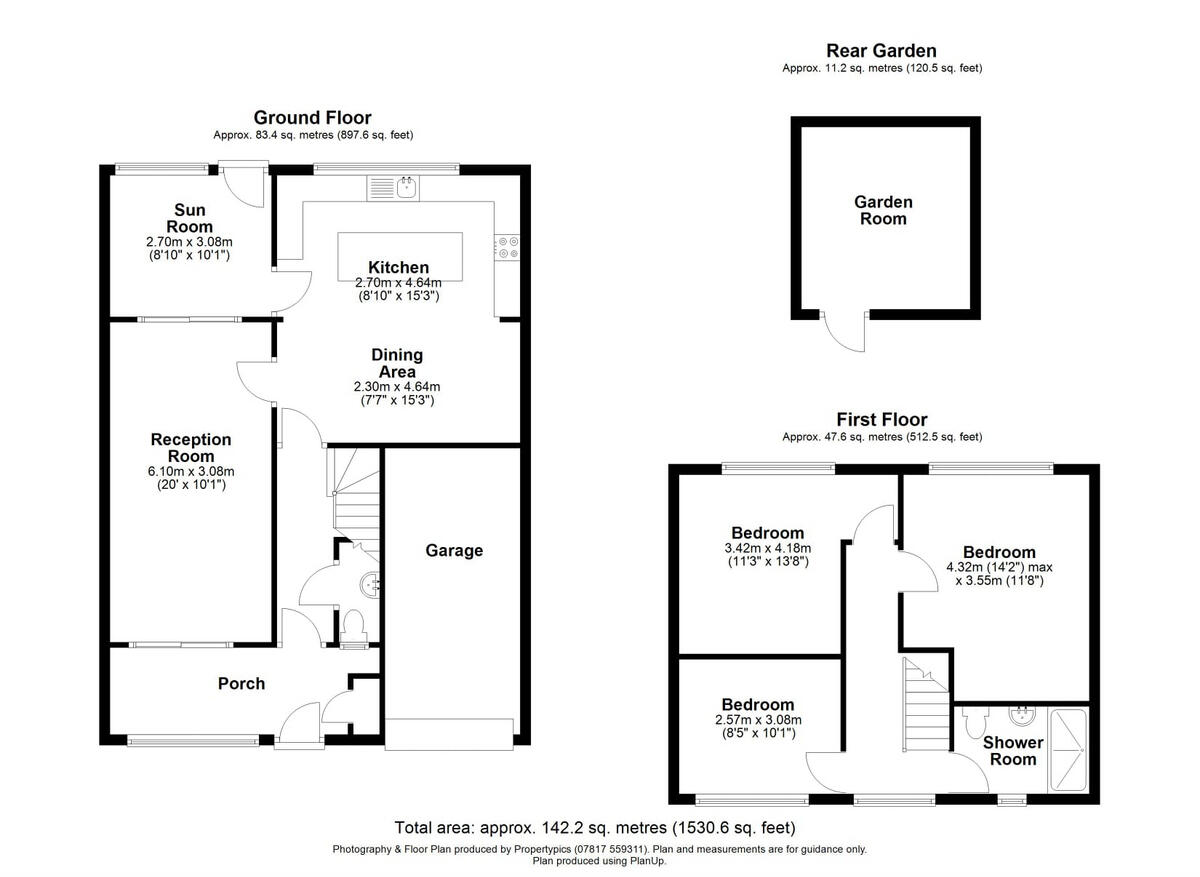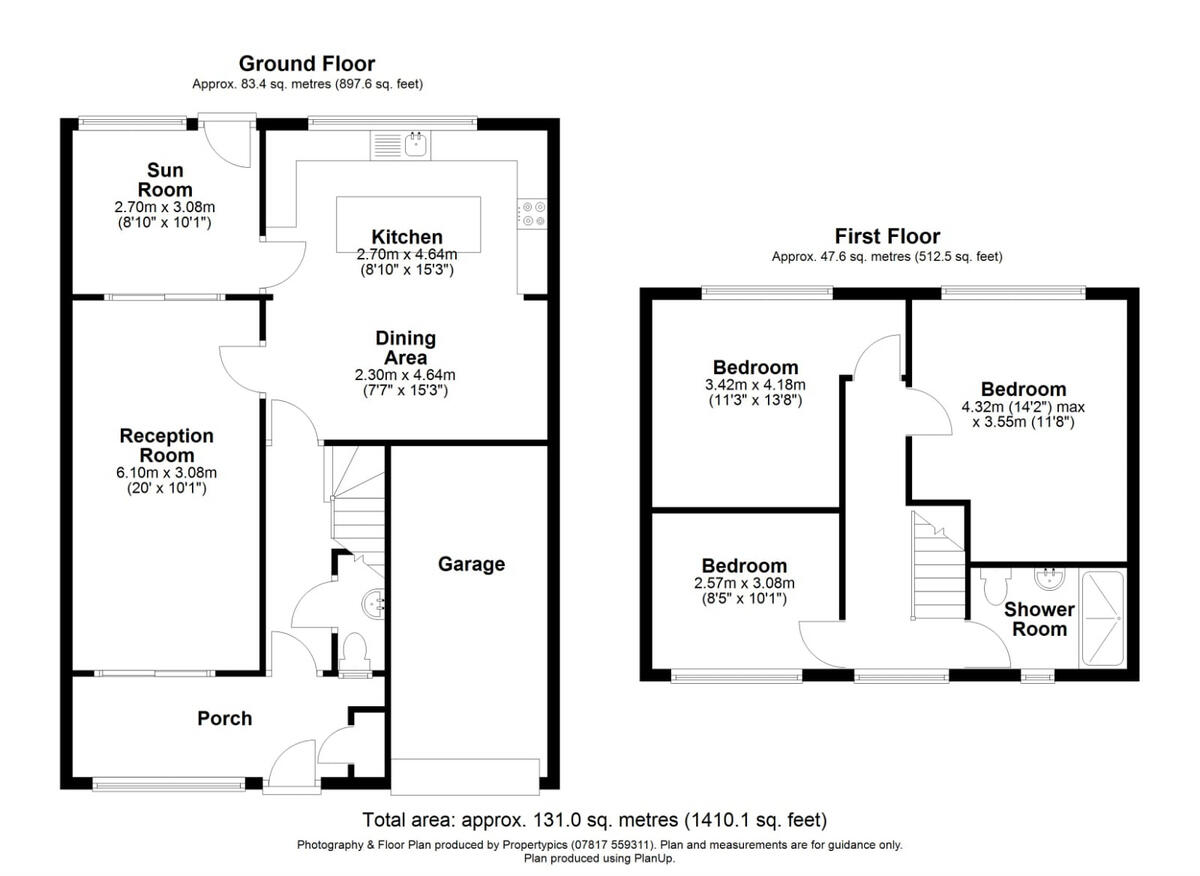Summary - 32 32 Pancroft, Romford, RM4 RM4 1DA
3 bed 1 bath Terraced
Generous three-bedroom terraced house with driveway, garden room and garage potential in Abridge.
Freehold three-bedroom terraced home, approx. 1,530 sq ft
Large driveway with space for 3+ cars, rare for the area
Powered garden room ideal for office, gym or studio
Integral garage with extension potential (STPP)
Walking distance to Lambourne Primary School (Good)
Single modern shower room only; no separate bath
Cavity walls likely uninsulated — potential upgrade required
Small rear plot; limited garden footprint
Set in a quiet cul-de-sac in Abridge, this freehold three-bedroom terraced home offers generous living space across approximately 1,530 sq ft — well suited to growing families seeking village life with fast links to London. The ground floor has an open-plan kitchen/dining area, a bright sun room overlooking the garden and a practical downstairs WC. Large windows and neutral décor create a light, welcoming feel throughout the living areas.
Outside, the wide front driveway provides off-street parking for three-plus cars — a significant convenience in the area — and a rear garden includes a powered garden room ideal for a home office, gym or games space. There is an integral garage with clear potential for extension subject to planning permission (STPP), offering scope to increase living space or create a separate studio.
Upstairs are three well-proportioned bedrooms served by a modern shower room. The house benefits from mains gas central heating with a boiler and radiators, double glazing, and fast broadband, making it practical for family life and home working. Lambourne Primary School is within walking distance, and local amenities, countryside walks and good road links (M11/M25) add everyday convenience.
Notable considerations: the property sits on a relatively small plot and was constructed in the 1950s–60s; cavity walls are present but assumed to lack insulation, which could mean future upgrade costs. There is a single shower room rather than a separate bath, and any garage conversion or extension would require planning permission. Overall, this is a spacious, well-located family home with sensible scope to add value with targeted improvements.
 3 bedroom terraced house for sale in The Poplars, Romford, RM4 — £425,000 • 3 bed • 1 bath • 1044 ft²
3 bedroom terraced house for sale in The Poplars, Romford, RM4 — £425,000 • 3 bed • 1 bath • 1044 ft²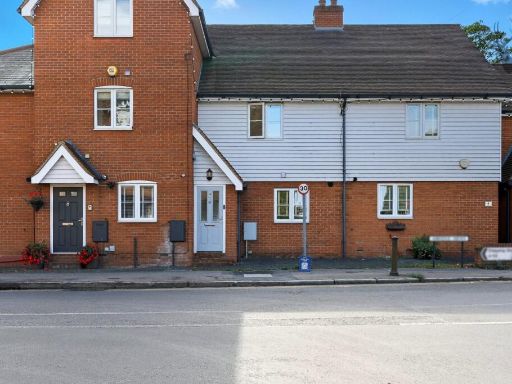 2 bedroom terraced house for sale in Market Place, Abridge, RM4 — £475,000 • 2 bed • 1 bath • 765 ft²
2 bedroom terraced house for sale in Market Place, Abridge, RM4 — £475,000 • 2 bed • 1 bath • 765 ft²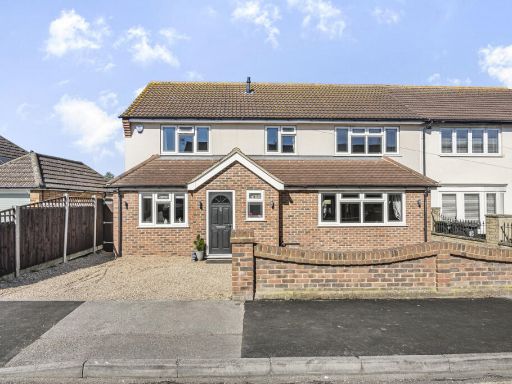 5 bedroom semi-detached house for sale in Alderwood Drive, Abridge, RM4 — £700,000 • 5 bed • 2 bath • 1530 ft²
5 bedroom semi-detached house for sale in Alderwood Drive, Abridge, RM4 — £700,000 • 5 bed • 2 bath • 1530 ft²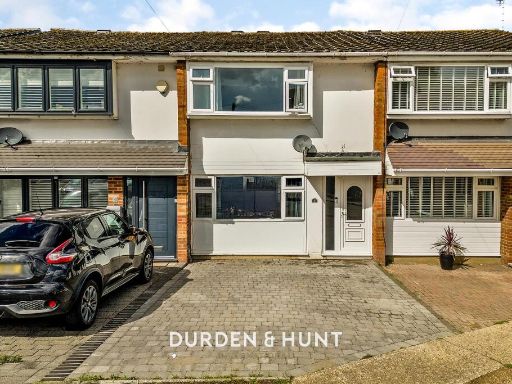 3 bedroom terraced house for sale in The Poplars, Abridge, RM4 — £475,000 • 3 bed • 1 bath • 1073 ft²
3 bedroom terraced house for sale in The Poplars, Abridge, RM4 — £475,000 • 3 bed • 1 bath • 1073 ft²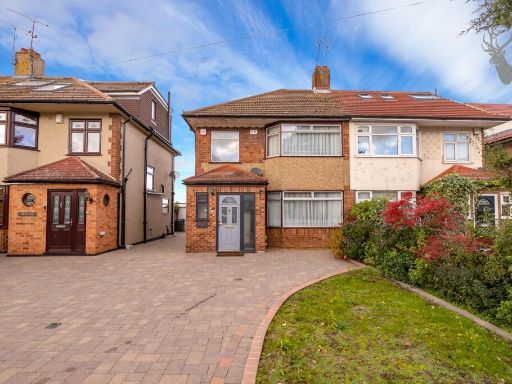 3 bedroom semi-detached house for sale in London Road, Abridge, Romford, RM4 — £600,000 • 3 bed • 1 bath • 1115 ft²
3 bedroom semi-detached house for sale in London Road, Abridge, Romford, RM4 — £600,000 • 3 bed • 1 bath • 1115 ft²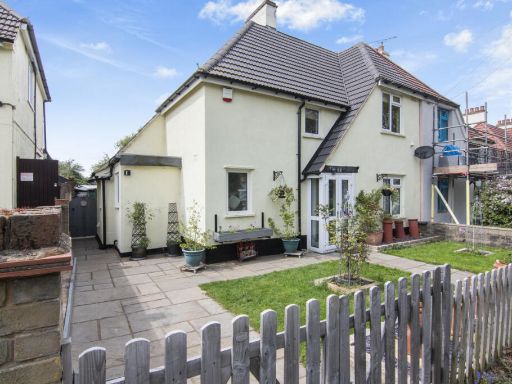 3 bedroom semi-detached house for sale in Hoe Lane, Romford, RM4 — £475,000 • 3 bed • 1 bath • 832 ft²
3 bedroom semi-detached house for sale in Hoe Lane, Romford, RM4 — £475,000 • 3 bed • 1 bath • 832 ft²