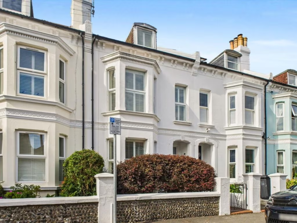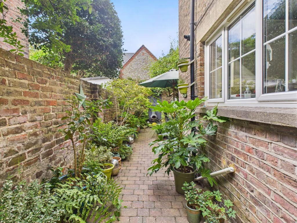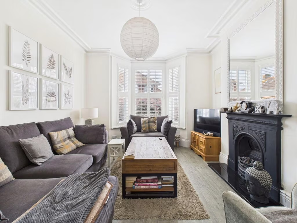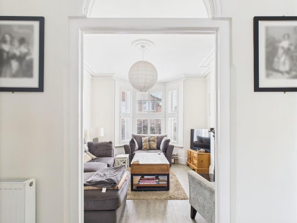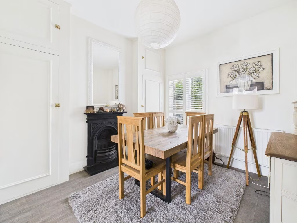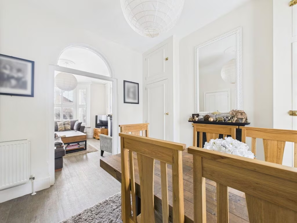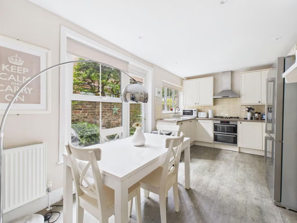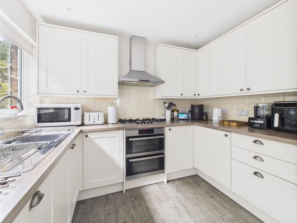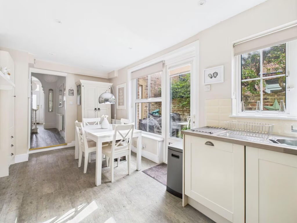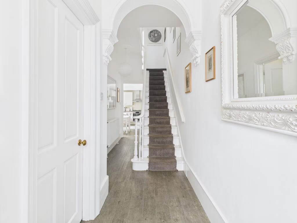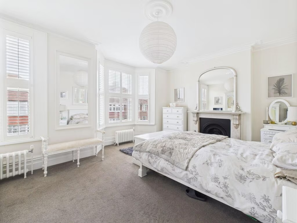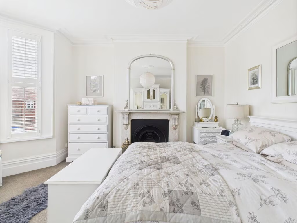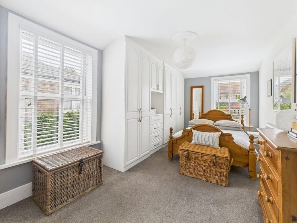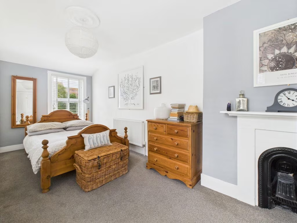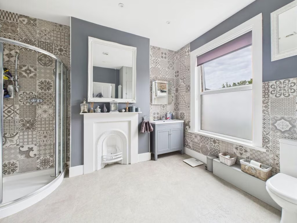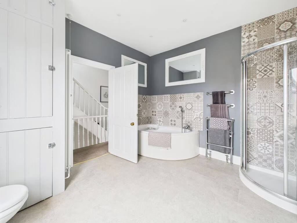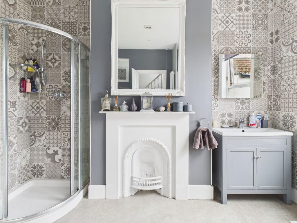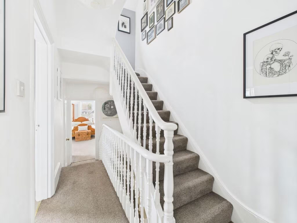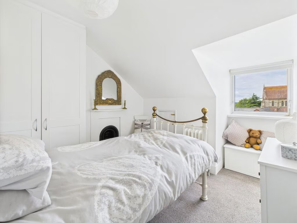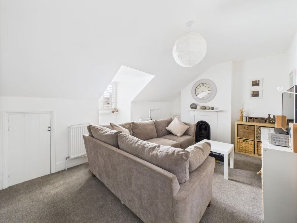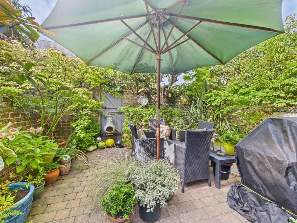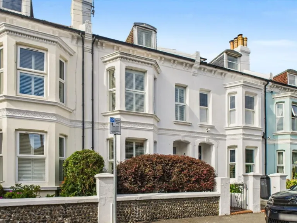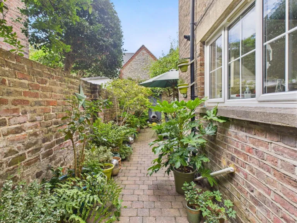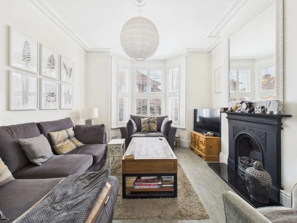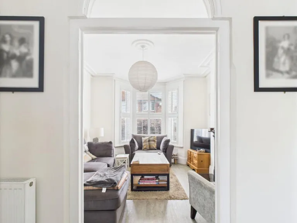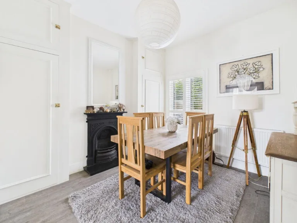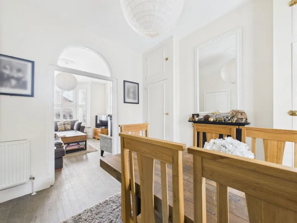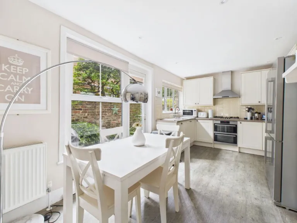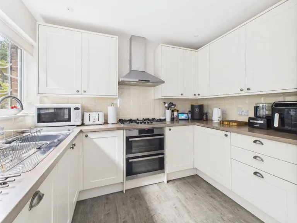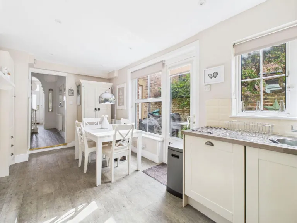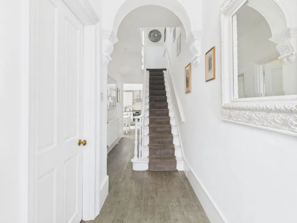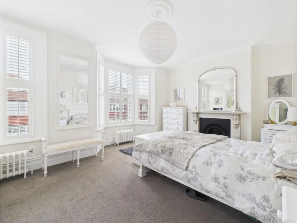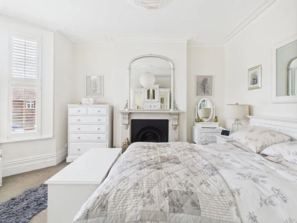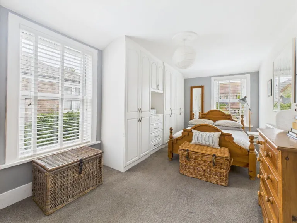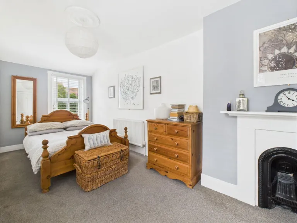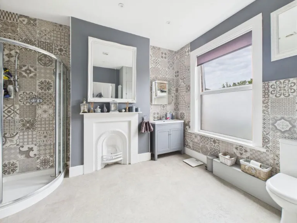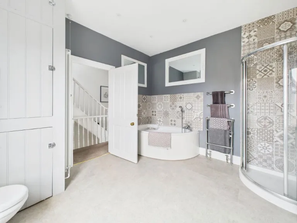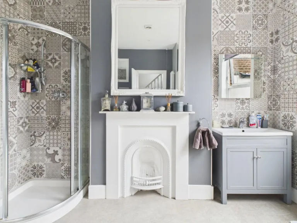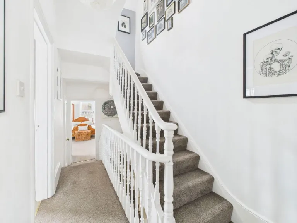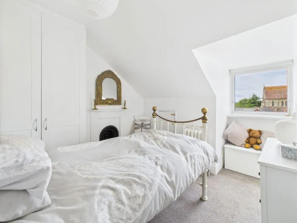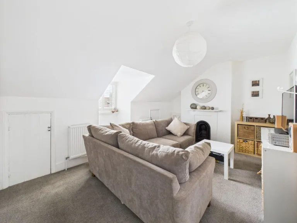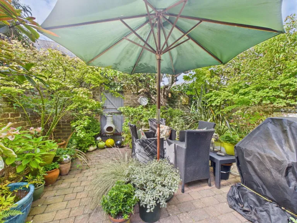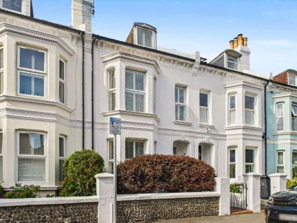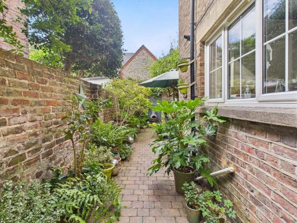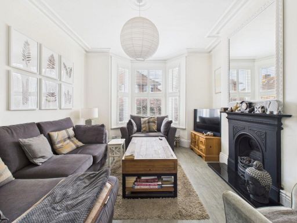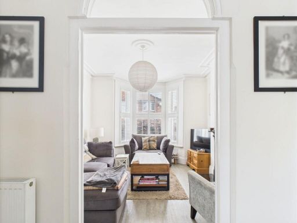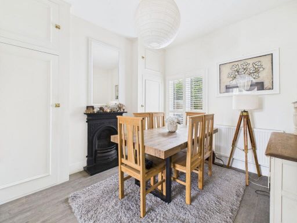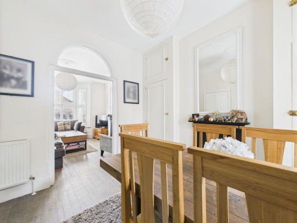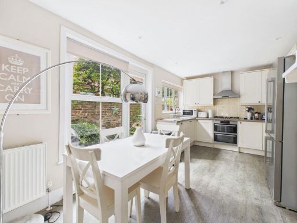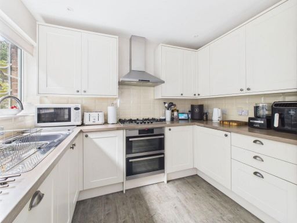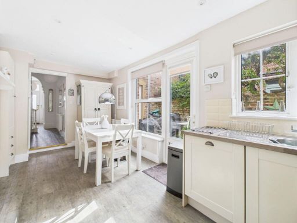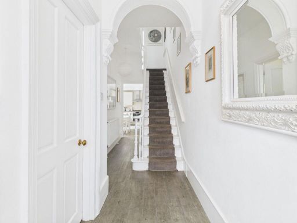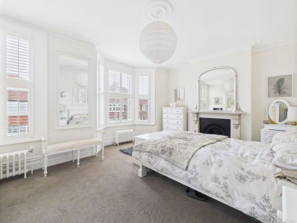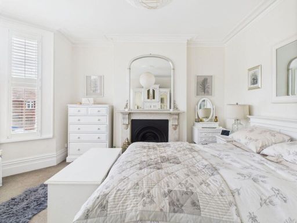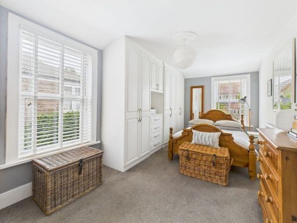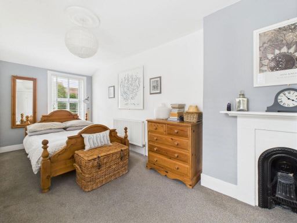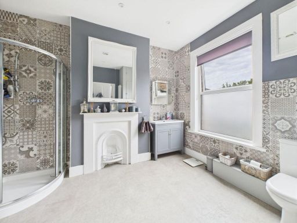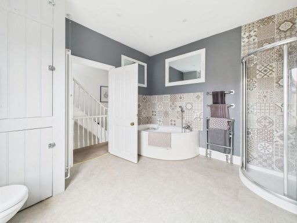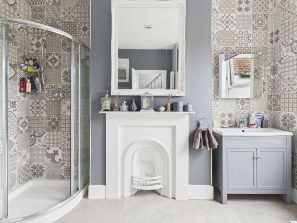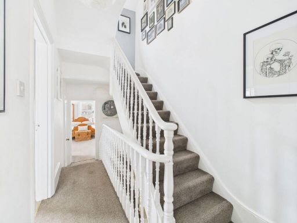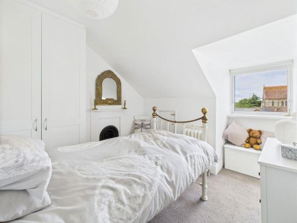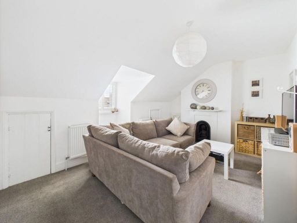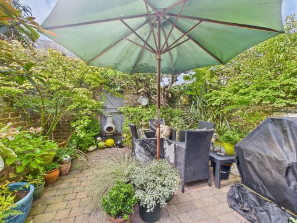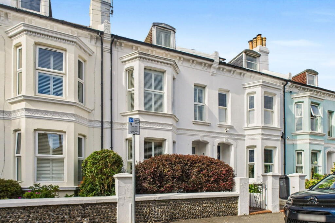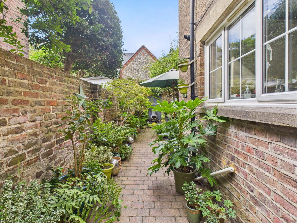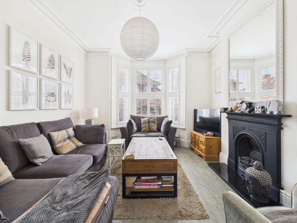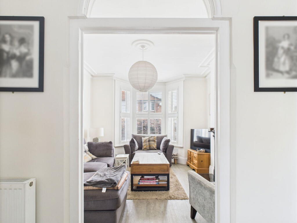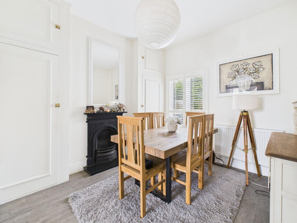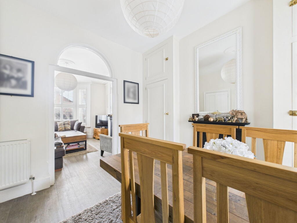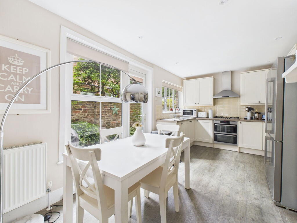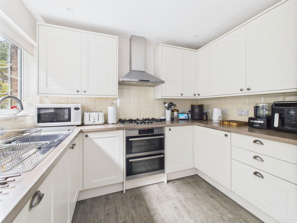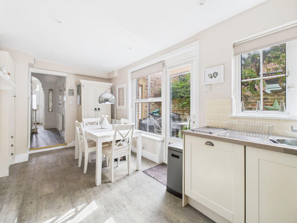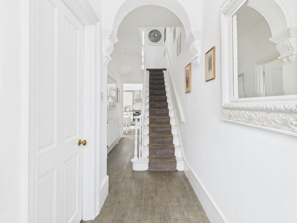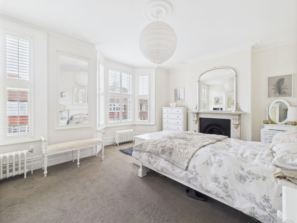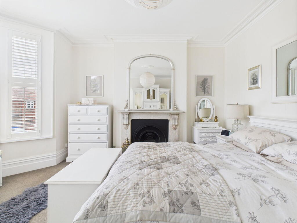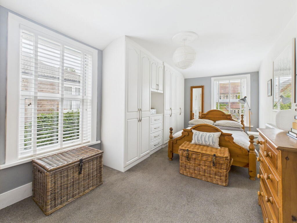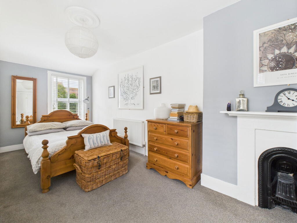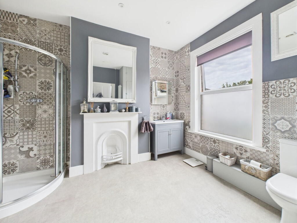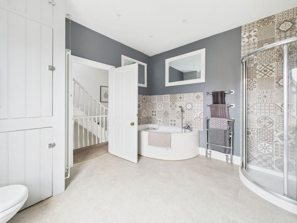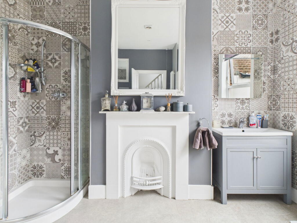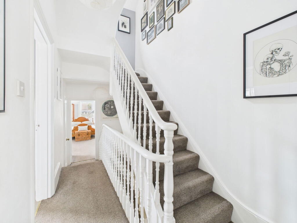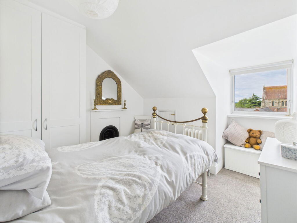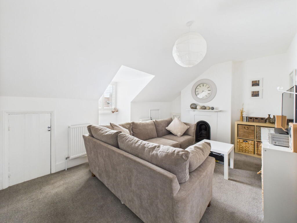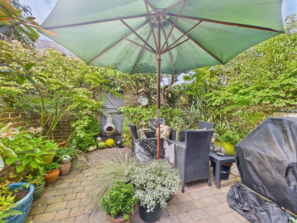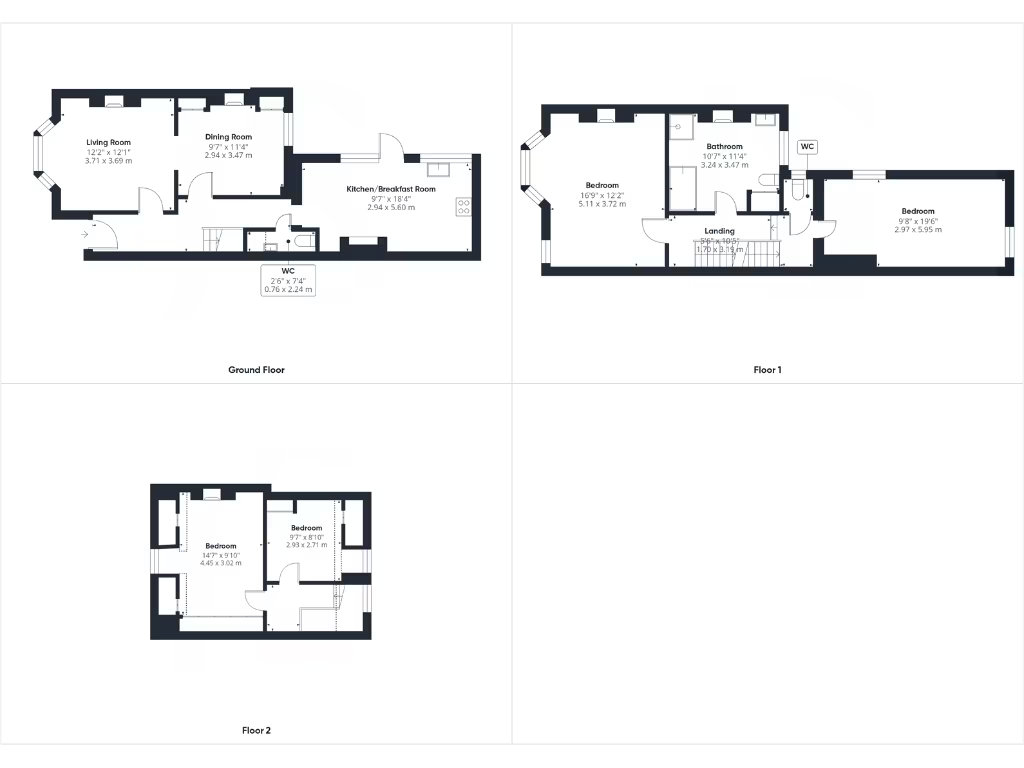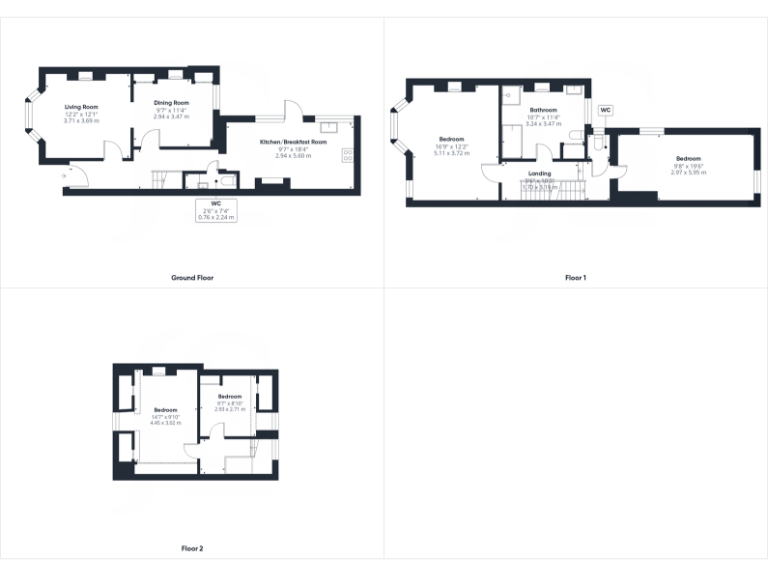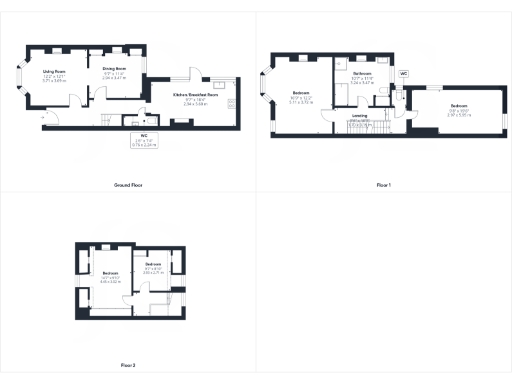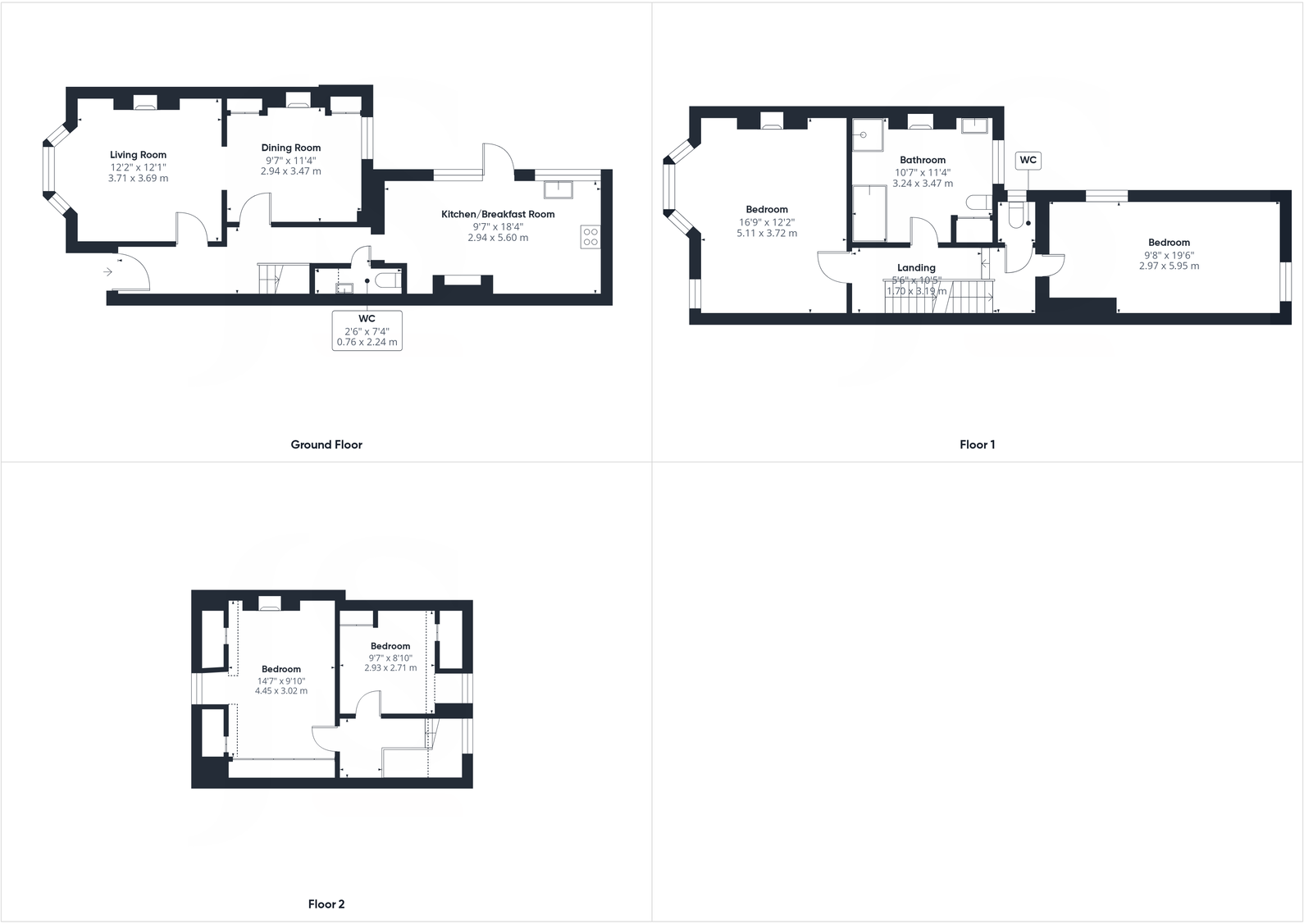Summary - 6 ELIZABETH ROAD WORTHING BN11 4EF
4 bed 3 bath Terraced
Spacious four-bedroom Victorian terrace close to Worthing seafront and station.
Four double bedrooms across three floors, flexible upper-floor layout
A spacious Victorian mid-terrace arranged over three floors, this four-double-bedroom home blends period character with practical, contemporary fittings. The bay-fronted living/dining room benefits from dual-aspect windows and a south-facing aspect that brings light into the principal rooms. A large kitchen/breakfast room and ground-floor WC support family living, while a modern four-piece bathroom and additional shower provide good sanitary provision across the house.
Externally the property is low-maintenance: a shingled front garden with original flint wall and a paved rear courtyard with two large storage units. The house is freehold and sits in the heart of Worthing town centre, within easy walking distance of the seafront, shops and Worthing central station (approximately 0.4 miles), making daily commuting and local amenities very accessible.
Practical points to note: the surrounding area records higher crime and marked deprivation indicators, and the plot is small with a narrow rear garden. The cavity walls are assumed to have no fitted insulation, which could mean higher heating costs or future insulation work. The vendor is suited, which may allow a straightforward timescale for an onward purchase.
This property will suit a family seeking period detail and space close to the seafront, or buyers looking for a central base with good transport links. While presented well internally, purchasers should factor in possible insulation improvements and the urban location when assessing suitability.
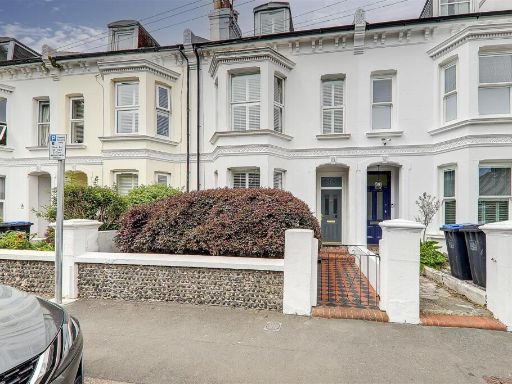 4 bedroom terraced house for sale in Elizabeth Road, Worthing, BN11 — £550,000 • 4 bed • 1 bath • 1535 ft²
4 bedroom terraced house for sale in Elizabeth Road, Worthing, BN11 — £550,000 • 4 bed • 1 bath • 1535 ft²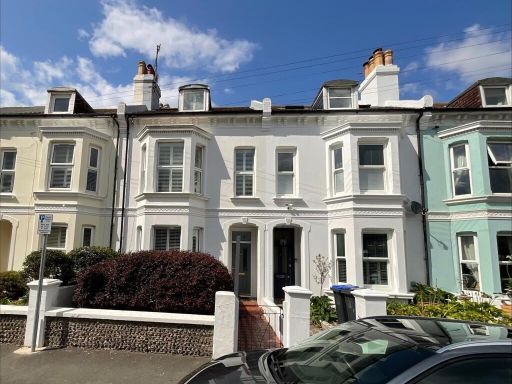 4 bedroom terraced house for sale in Elizabeth Road, Worthing, West Sussex, BN11 — £595,000 • 4 bed • 1 bath • 1152 ft²
4 bedroom terraced house for sale in Elizabeth Road, Worthing, West Sussex, BN11 — £595,000 • 4 bed • 1 bath • 1152 ft²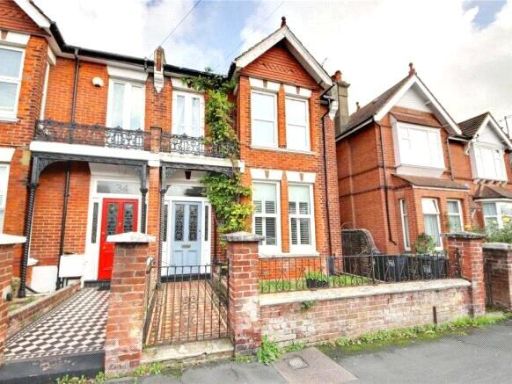 4 bedroom end of terrace house for sale in Salisbury Road, Worthing, West Sussex, BN11 — £650,000 • 4 bed • 2 bath • 1237 ft²
4 bedroom end of terrace house for sale in Salisbury Road, Worthing, West Sussex, BN11 — £650,000 • 4 bed • 2 bath • 1237 ft²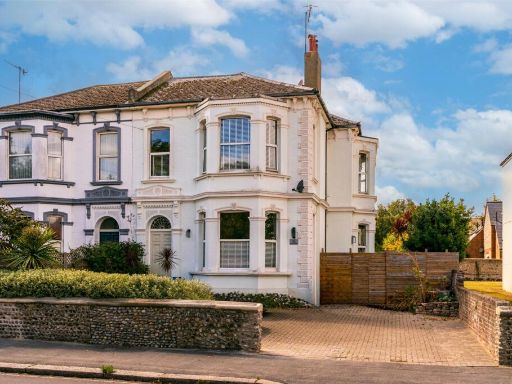 5 bedroom semi-detached house for sale in Victoria Road, Worthing, West Sussex, BN11 — £825,000 • 5 bed • 2 bath • 2336 ft²
5 bedroom semi-detached house for sale in Victoria Road, Worthing, West Sussex, BN11 — £825,000 • 5 bed • 2 bath • 2336 ft²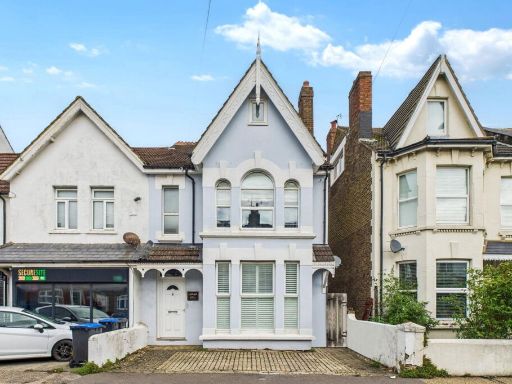 4 bedroom end of terrace house for sale in Tarring Road, Worthing, BN11 4HG, BN11 — £525,000 • 4 bed • 1 bath • 1686 ft²
4 bedroom end of terrace house for sale in Tarring Road, Worthing, BN11 4HG, BN11 — £525,000 • 4 bed • 1 bath • 1686 ft²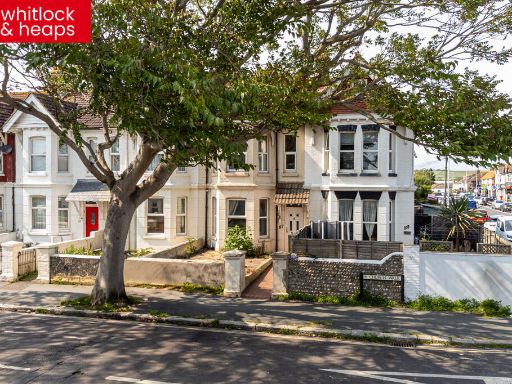 4 bedroom terraced house for sale in Church Walk, Worthing, BN11 — £425,000 • 4 bed • 2 bath • 1364 ft²
4 bedroom terraced house for sale in Church Walk, Worthing, BN11 — £425,000 • 4 bed • 2 bath • 1364 ft²