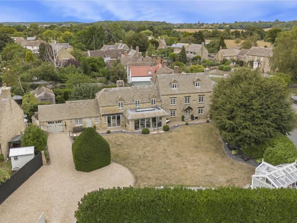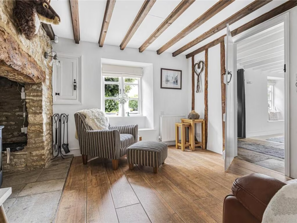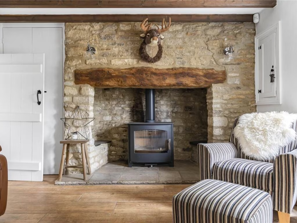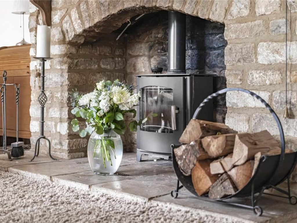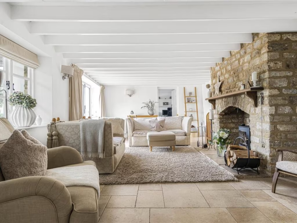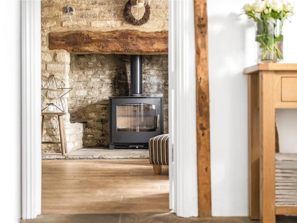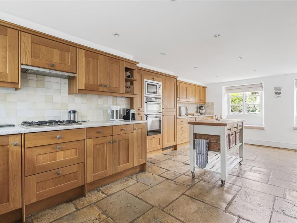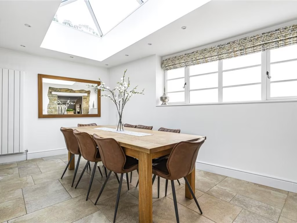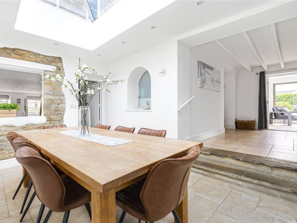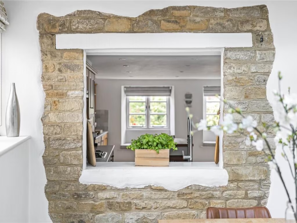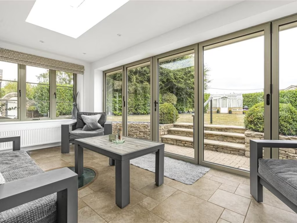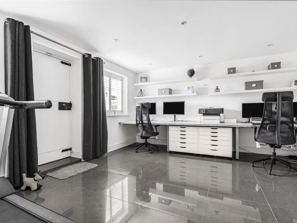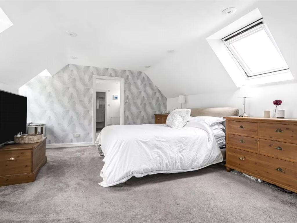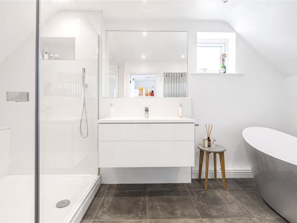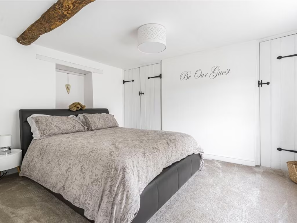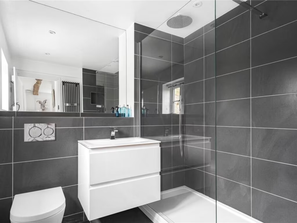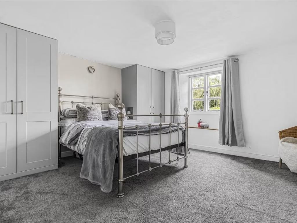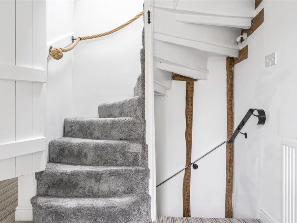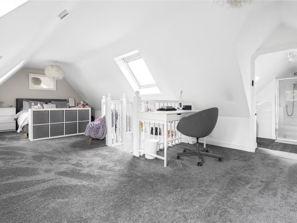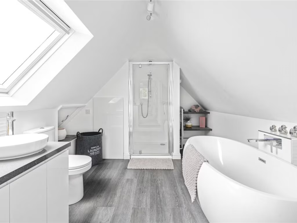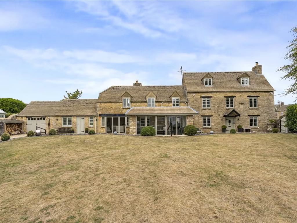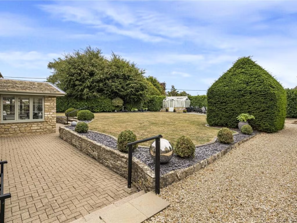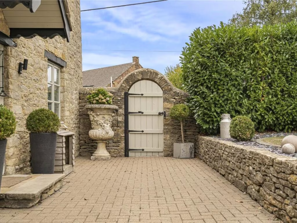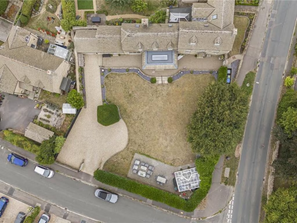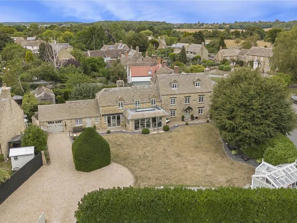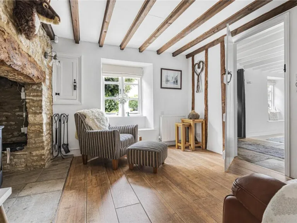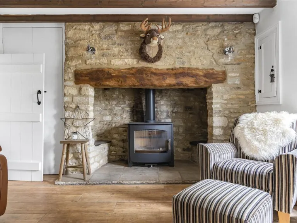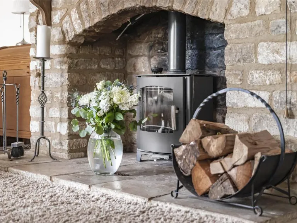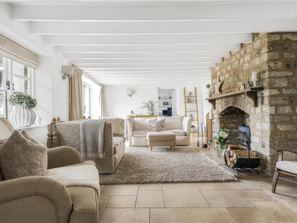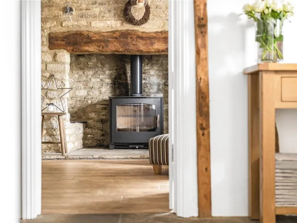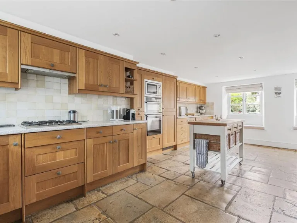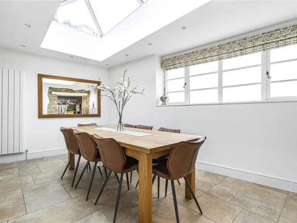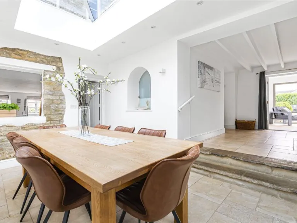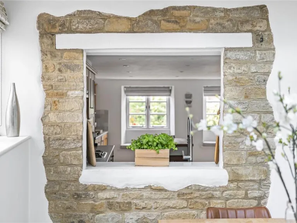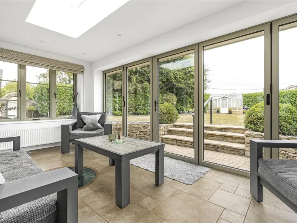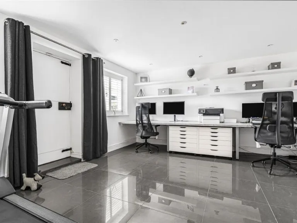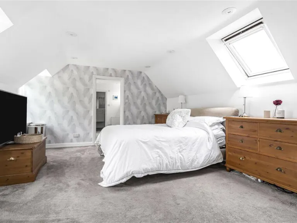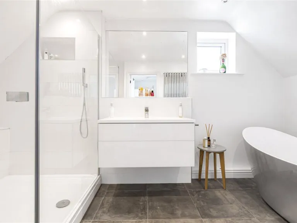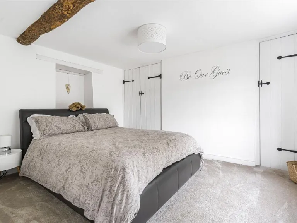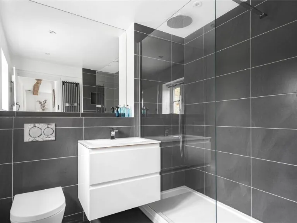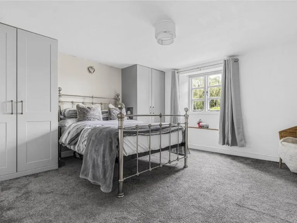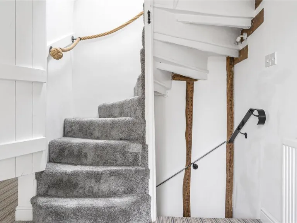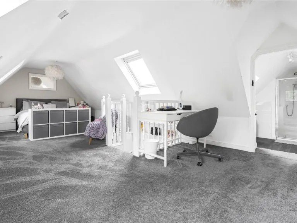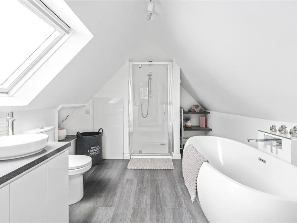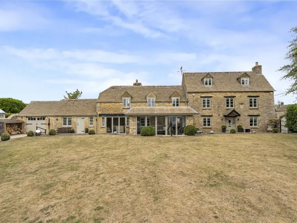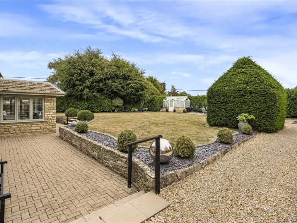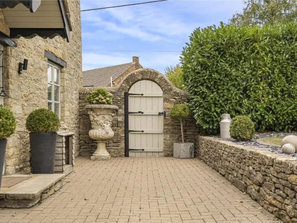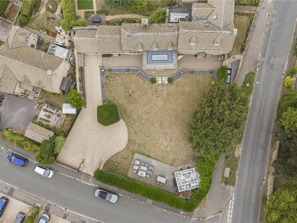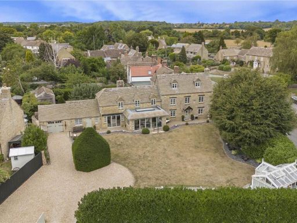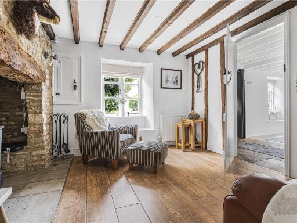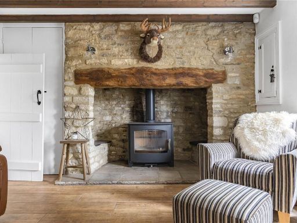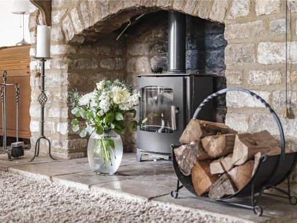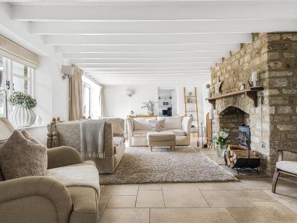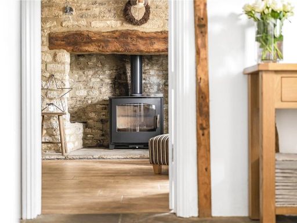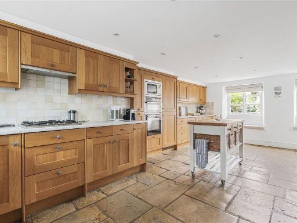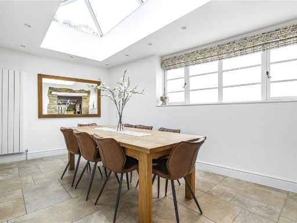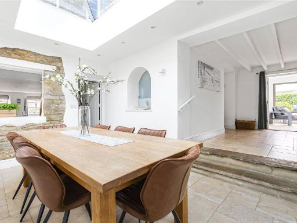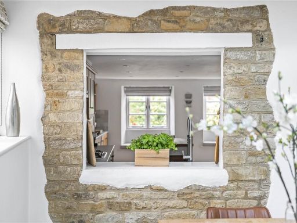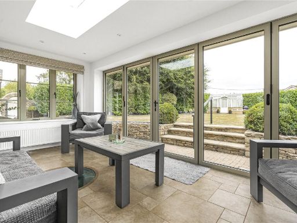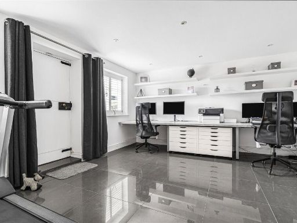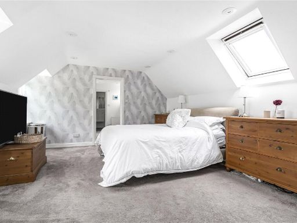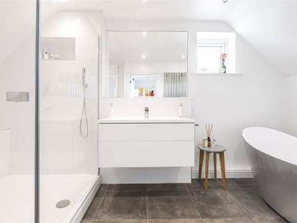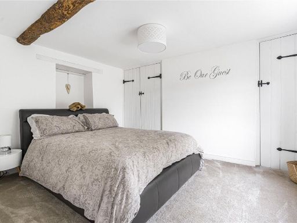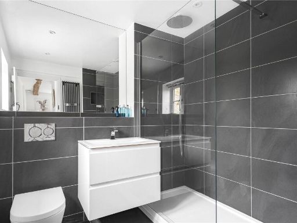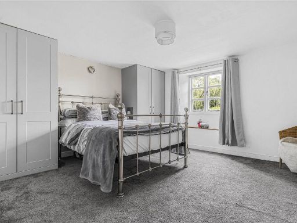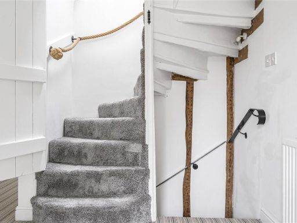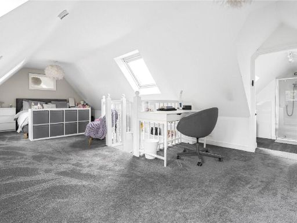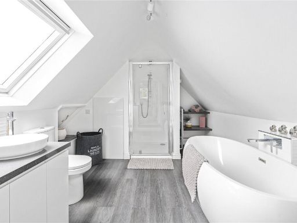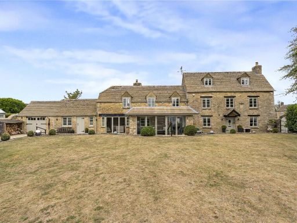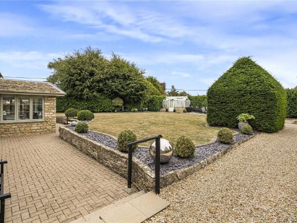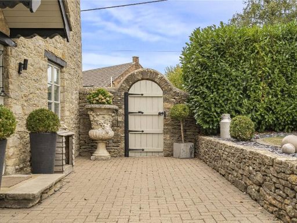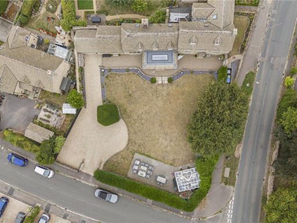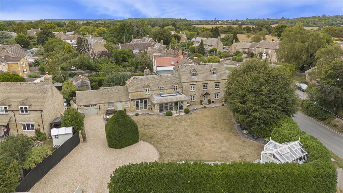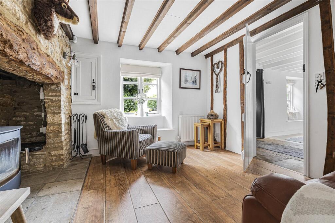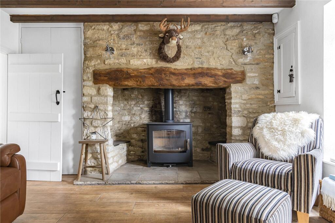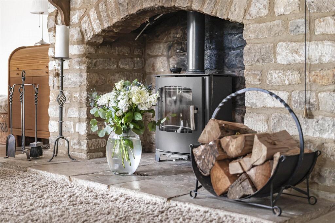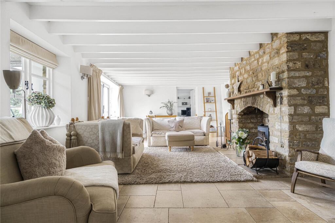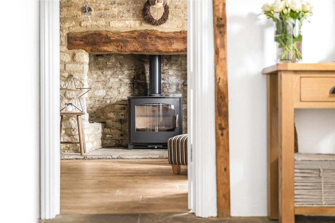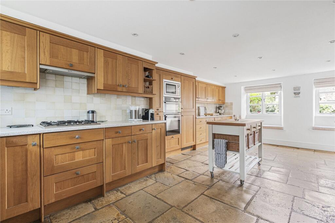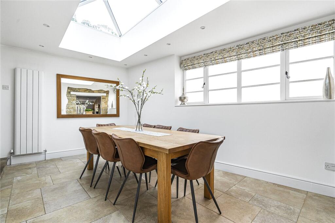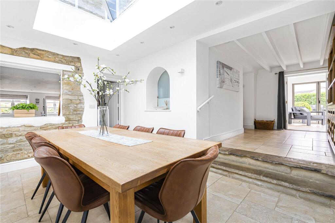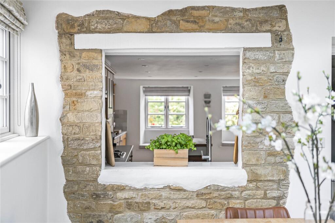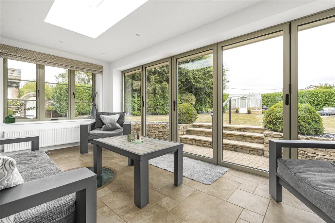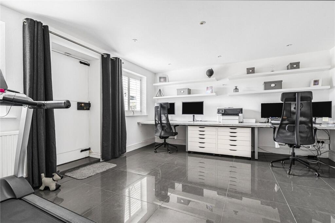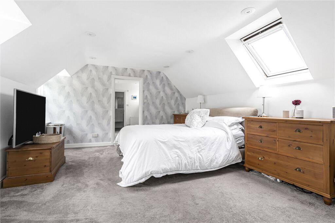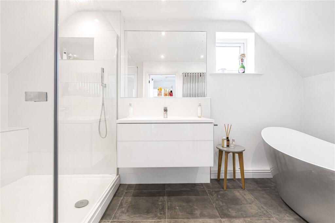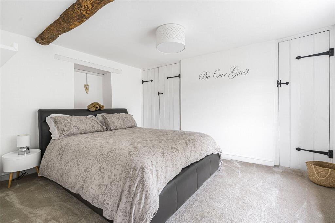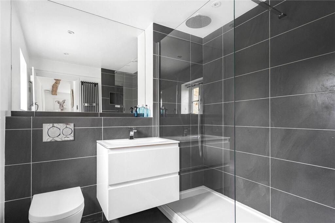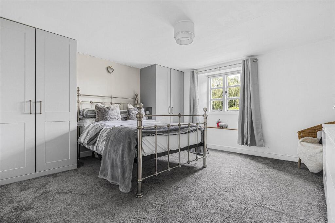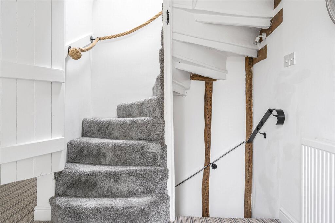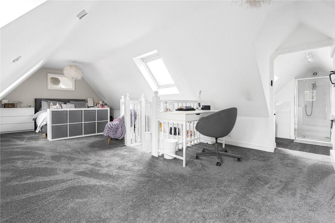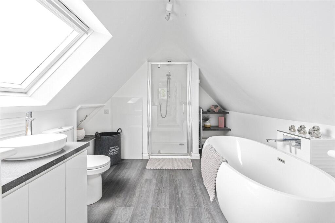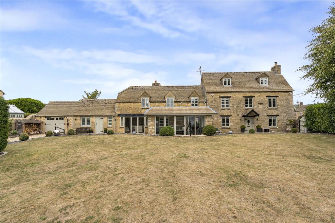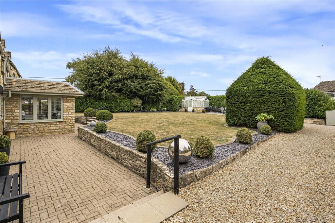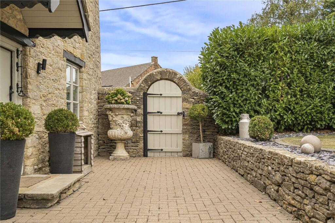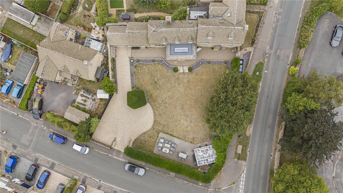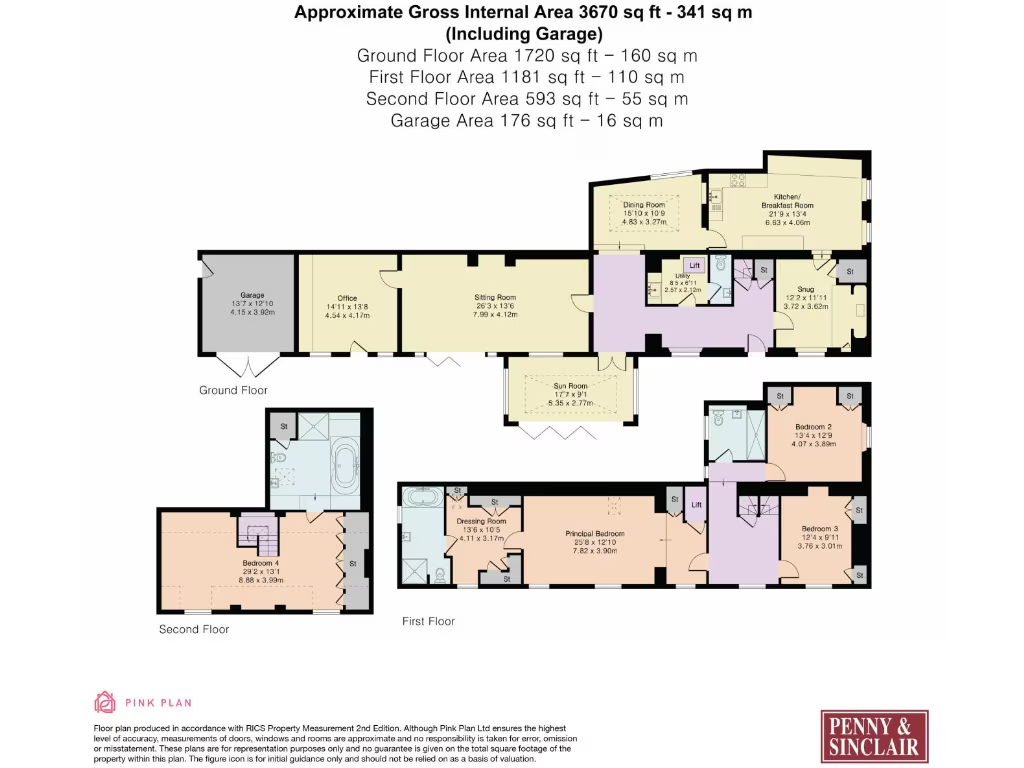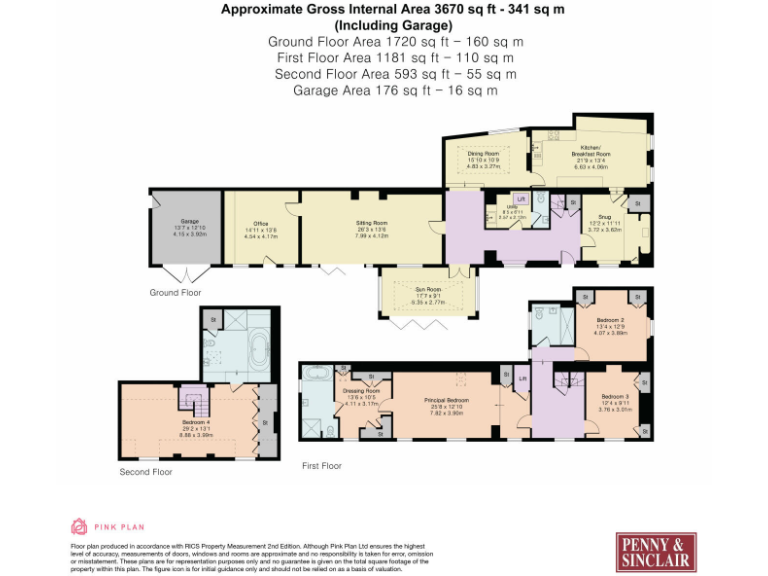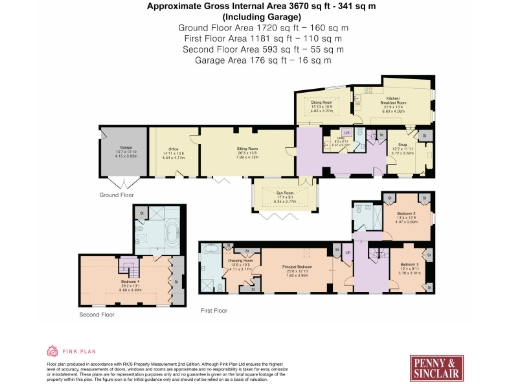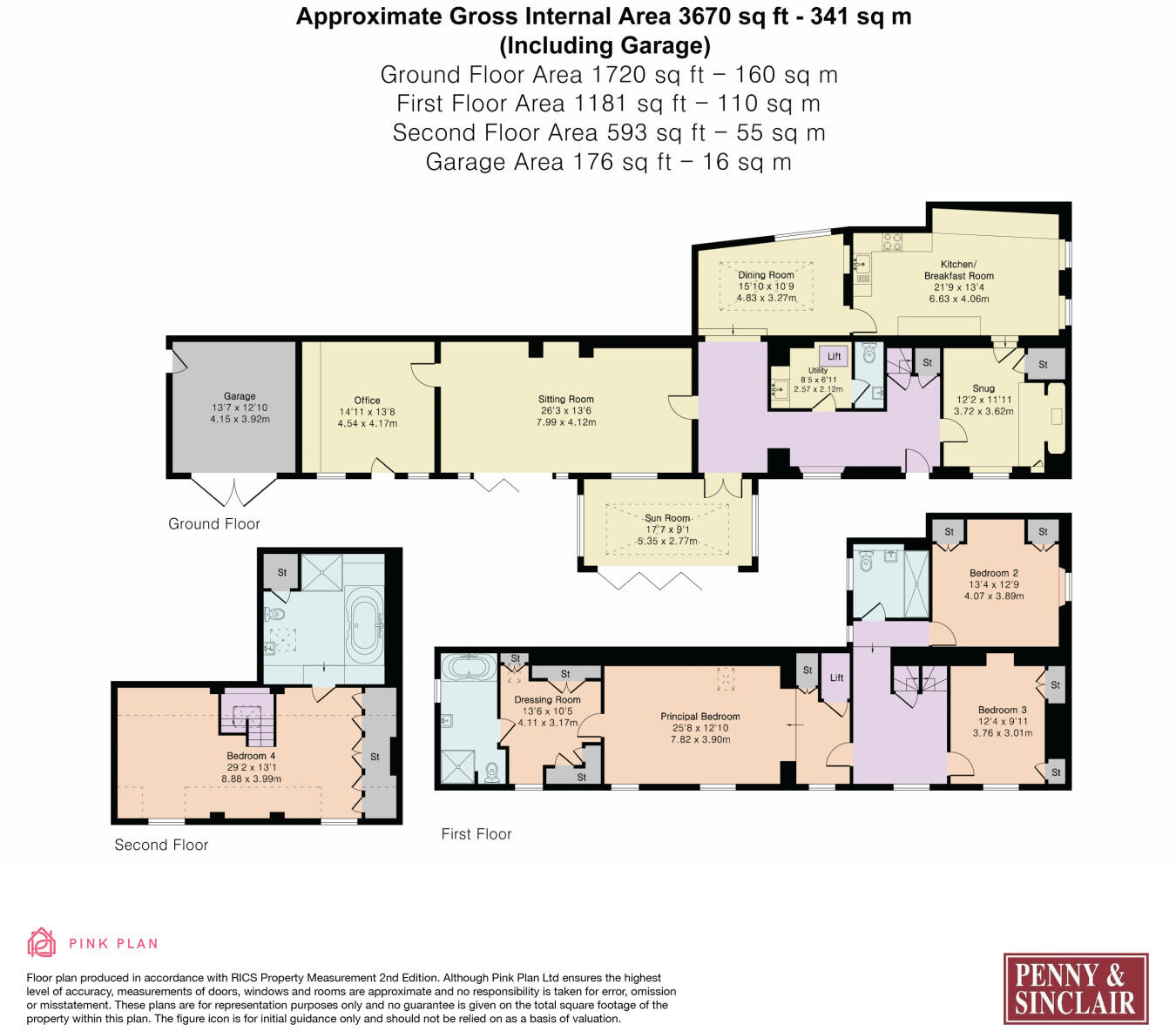Summary - 11 MILLWOOD END LONG HANBOROUGH WITNEY OX29 8BN
4 bed 3 bath Detached
Generous period living with garden and development potential near village amenities.
- Spacious circa 3,670 sq ft period detached house
- South-facing, secluded large garden with mature trees
- Flexible 4/5 bedroom layout across three floors
- Principal bedroom with dressing room and en suite
- Garage with potential for two-storey annexe (PP required)
- Newly renovated interiors retaining period features
- Original stone walls likely uninsulated; check energy costs
- Double glazing installed before 2002; council tax is high
A substantial, newly renovated 17th‑century Cotswold stone house arranged over multiple floors, this detached home blends period character with contemporary living for a family seeking space and village life. The ground floor offers flexible living: a snug with wood-burning stove, original dining room, bright sitting room and a generous open-plan kitchen/dining area that suits everyday family use and entertaining. Exposed beams, stone walls and mullioned windows preserve historic charm while recent upgrades deliver updated bathrooms and living spaces.
Upstairs, a well-appointed principal bedroom includes a large walk-in dressing room and en suite; additional double bedrooms and family bathrooms occupy the first and second floors, providing privacy and room for older children or guests. The property footprint is very large (approx. 3,670 sq ft gross internal area), with generous room proportions, multiple reception rooms and the option to use the garage as an annexe subject to planning permission — attractive for multigenerational living or home working.
Outside, a secluded south-facing garden, mature planting and a gravel driveway with abundant off-street parking complete the plot. The location benefits from very low local crime, good nearby schools, fast broadband and an affluent, self-sufficient village setting with countryside outlooks. Practical notes: the stone walls are original and assumed uninsulated, the double glazing predates 2002, and council tax is described as quite expensive — factors to consider when budgeting for running costs.
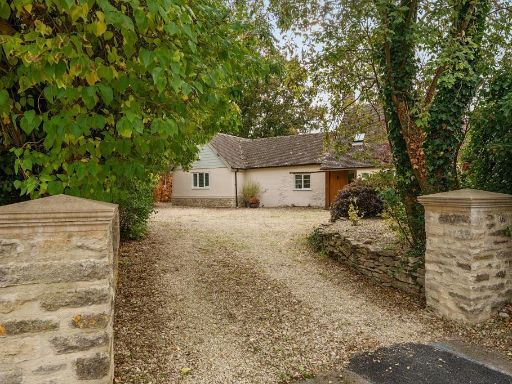 4 bedroom detached house for sale in Witney Road, Long Hanborough, OX29 — £850,000 • 4 bed • 3 bath • 1860 ft²
4 bedroom detached house for sale in Witney Road, Long Hanborough, OX29 — £850,000 • 4 bed • 3 bath • 1860 ft²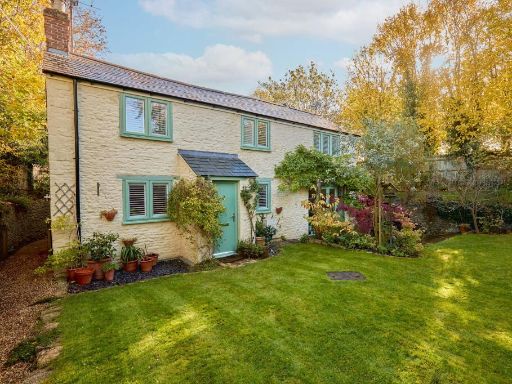 4 bedroom detached house for sale in Burra Cottage, Witney Road, Long Hanborough OX29 — £775,000 • 4 bed • 2 bath • 1722 ft²
4 bedroom detached house for sale in Burra Cottage, Witney Road, Long Hanborough OX29 — £775,000 • 4 bed • 2 bath • 1722 ft²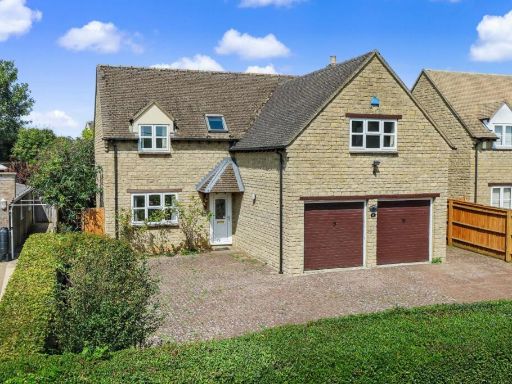 4 bedroom detached house for sale in Witney Road, Long Hanborough, Witney, OX29 — £650,000 • 4 bed • 2 bath • 2035 ft²
4 bedroom detached house for sale in Witney Road, Long Hanborough, Witney, OX29 — £650,000 • 4 bed • 2 bath • 2035 ft²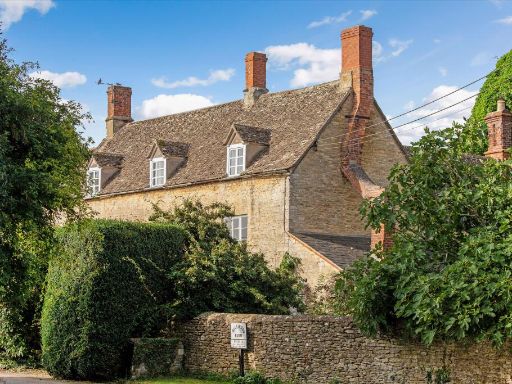 7 bedroom detached house for sale in Long Hanborough, Oxfordshire, OX29 — £1,750,000 • 7 bed • 4 bath • 5349 ft²
7 bedroom detached house for sale in Long Hanborough, Oxfordshire, OX29 — £1,750,000 • 7 bed • 4 bath • 5349 ft²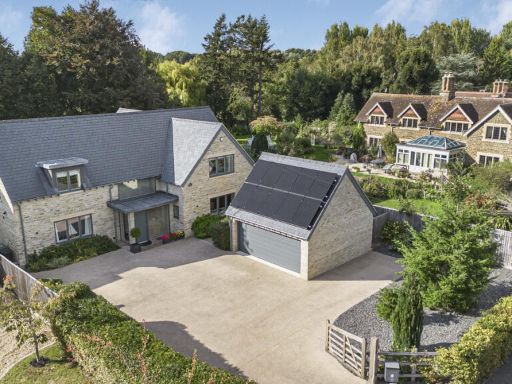 4 bedroom detached house for sale in Beggars Lane, Longworth, OX13 — £1,250,000 • 4 bed • 4 bath • 2724 ft²
4 bedroom detached house for sale in Beggars Lane, Longworth, OX13 — £1,250,000 • 4 bed • 4 bath • 2724 ft²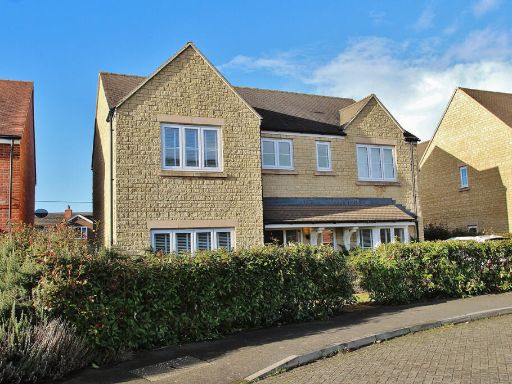 4 bedroom detached house for sale in Norridge Way, Long Hanborough, OX29 — £695,000 • 4 bed • 3 bath • 1901 ft²
4 bedroom detached house for sale in Norridge Way, Long Hanborough, OX29 — £695,000 • 4 bed • 3 bath • 1901 ft²