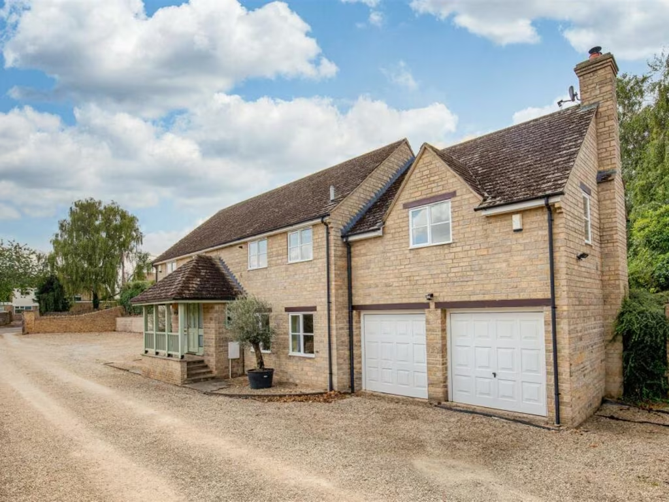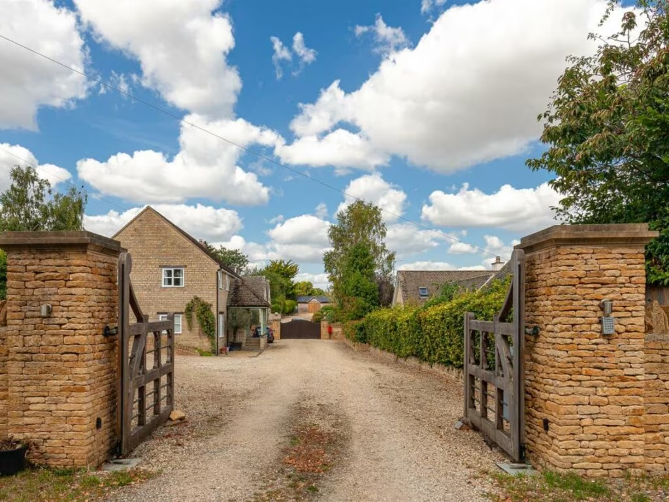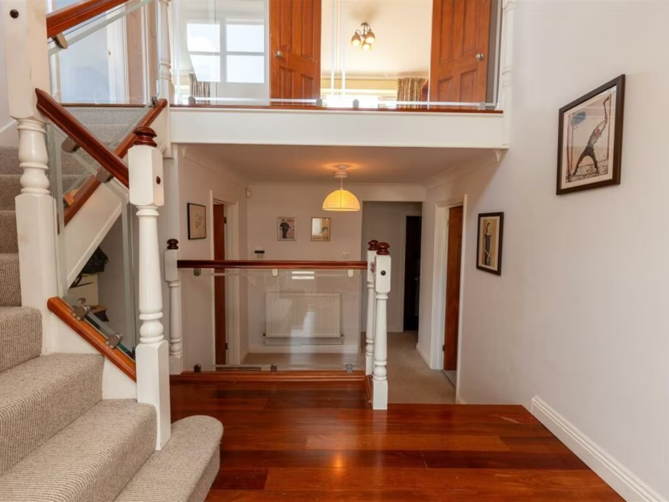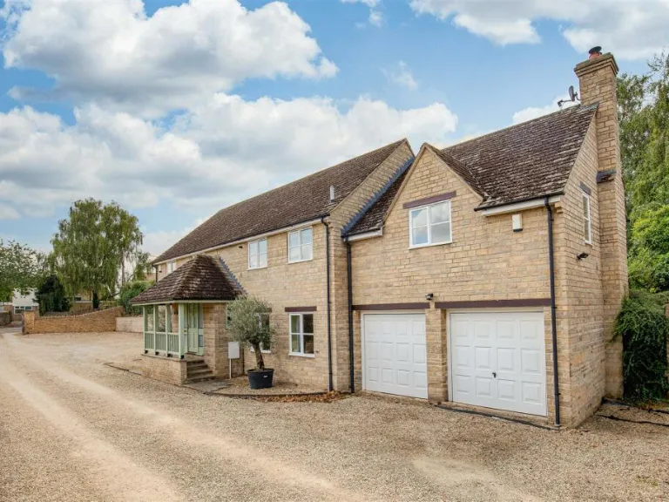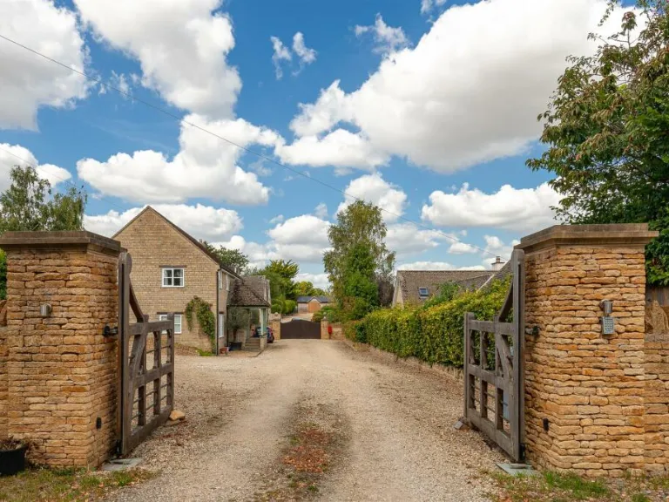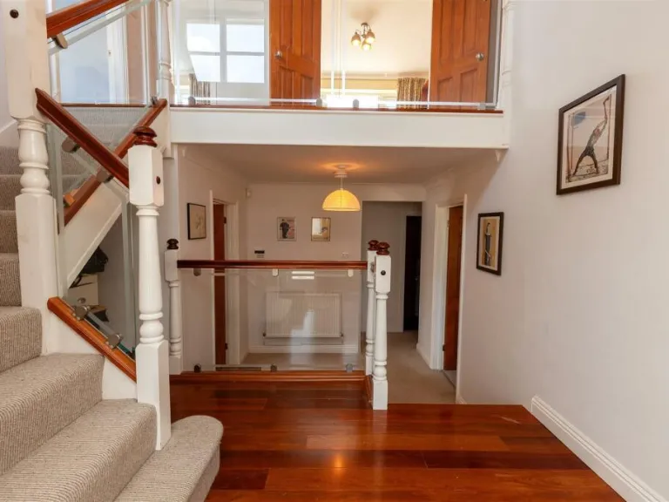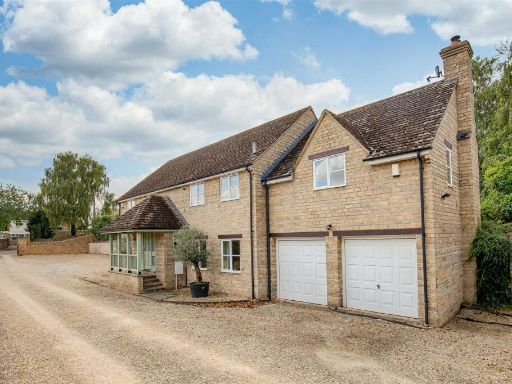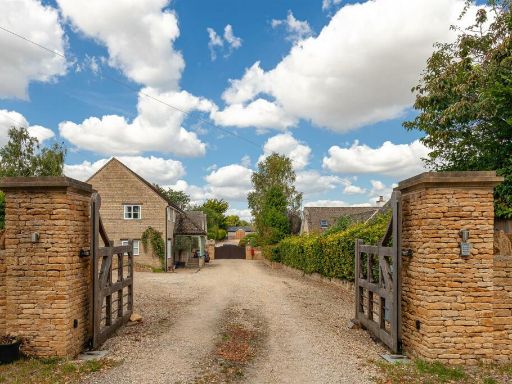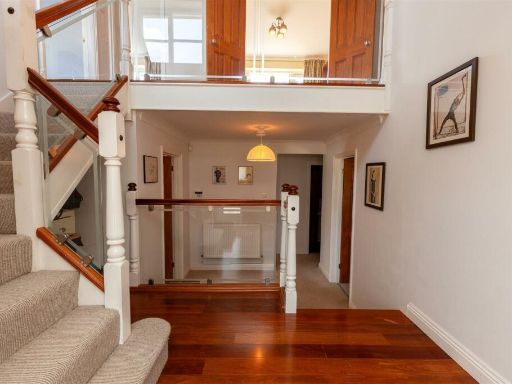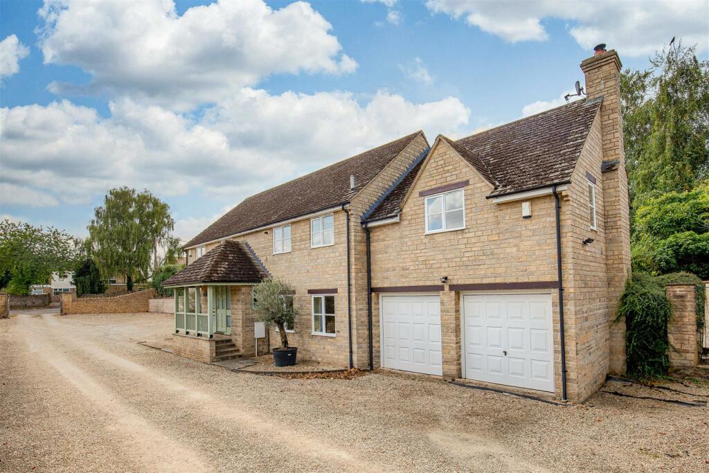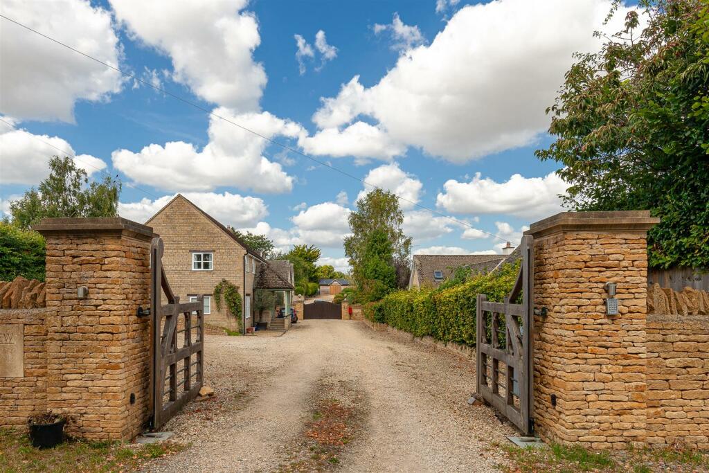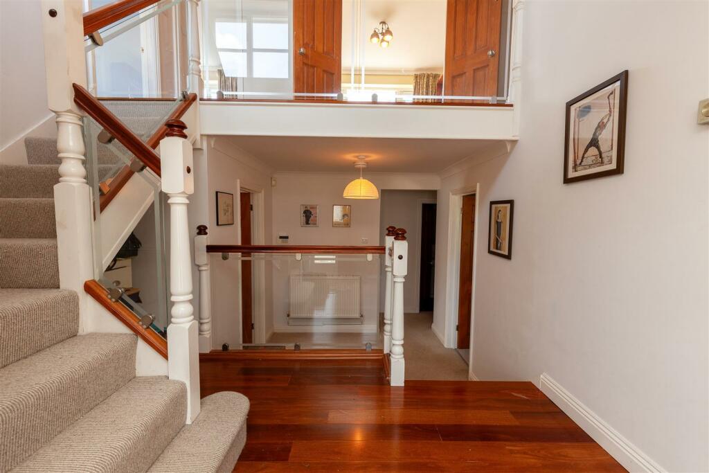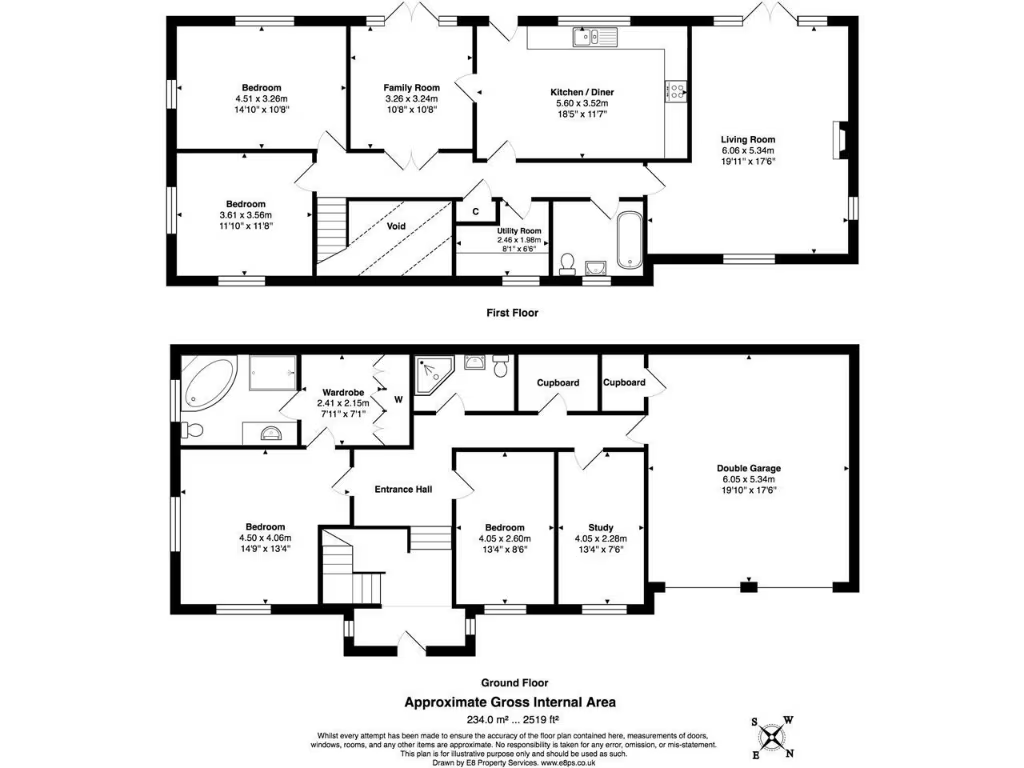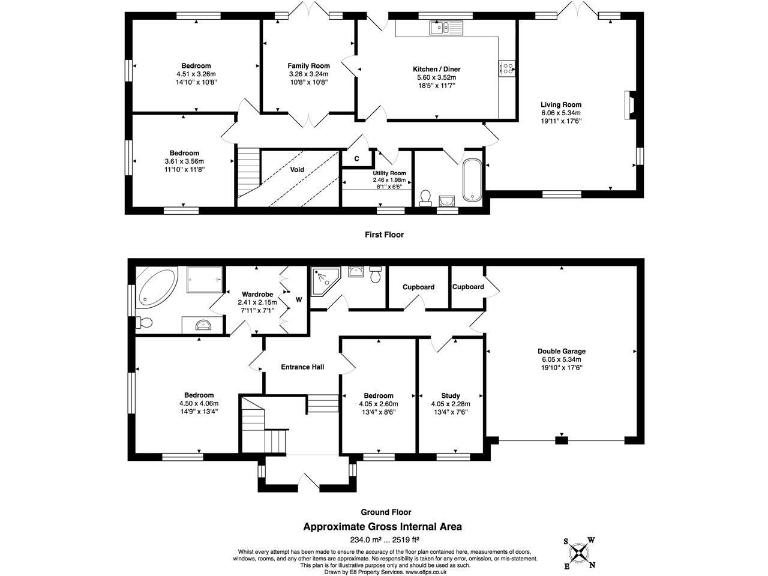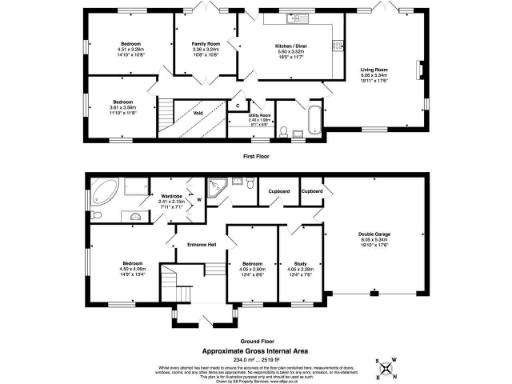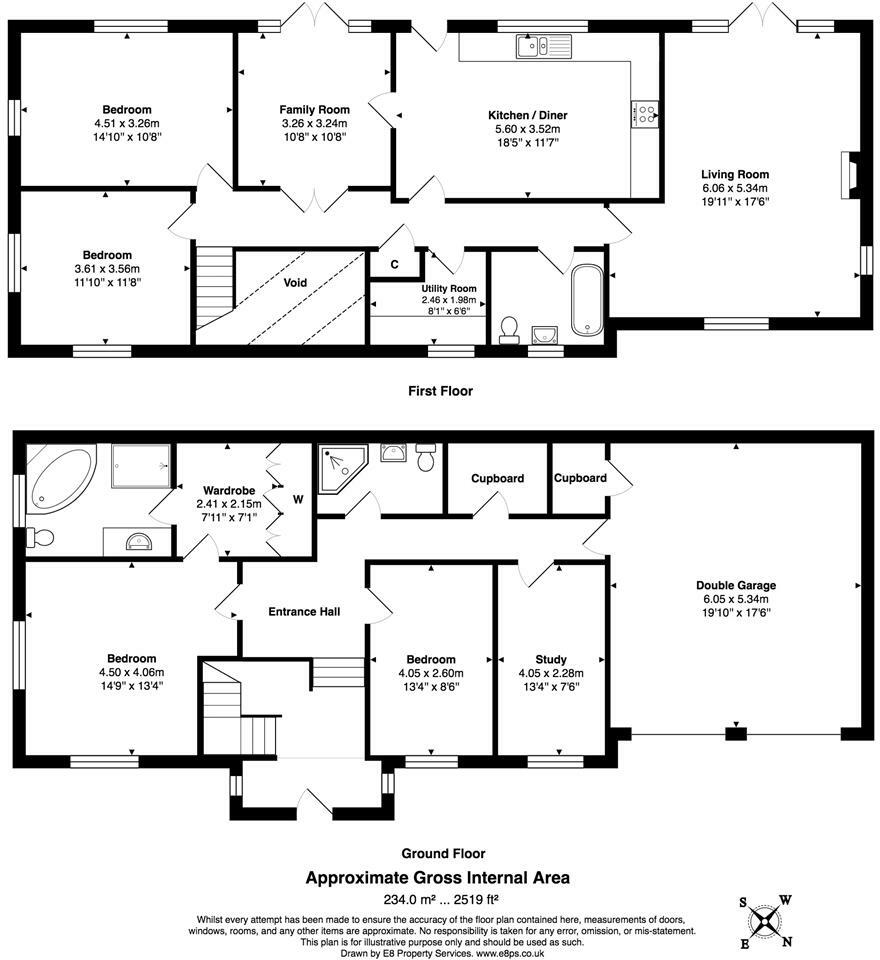Summary - HILLSIDE SWAN LANE LONG HANBOROUGH WITNEY OX29 8BT
5 bed 1 bath Detached
**Standout Features:**
- Spacious detached five-bedroom family home situated in a private gated drive
- Inverted living arrangement maximizing natural light and flow
- Recently fitted shaker-style kitchen connected to a bright family room
- Landscaped rear garden featuring a sunken seating area, ideal for outdoor entertaining
- Integral double garage with two additional parking spaces
- Strong commuter links—close proximity to rail services for Oxford and London
Nestled in the desirable village of Long Hanborough, this inviting detached family home boasts an impressive internal size of over 2,500 sq ft with a unique inverted layout that floods the upper living spaces with natural light. The dual-aspect reception room and modern kitchen/dining area seamlessly flow into the family room, creating a perfect entertainment hub. On the ground floor, you will find a substantial principal bedroom with an ensuite and dressing room alongside three additional bedrooms, ensuring ample space for family or guests.
The beautifully landscaped garden, complete with a sunken seating area, offers a tranquil retreat—a perfect setting for summer gatherings. Located within a highly reputable school catchment area and with essential amenities nearby, including a GP surgery, shops, and schools, the home caters to families seeking a balanced lifestyle.
This property does come with higher council tax and an EPC rating of D to consider. However, in such an affluent and thriving community, coupled with its chain-free status, this home represents a rare opportunity that won't last long in the current market. Don’t miss your chance to make this wonderful family home your own!
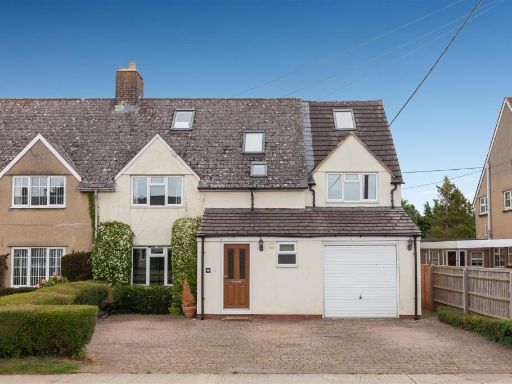 5 bedroom house for sale in Roosevelt Road, Long Hanborough, OX29 — £550,000 • 5 bed • 2 bath • 2276 ft²
5 bedroom house for sale in Roosevelt Road, Long Hanborough, OX29 — £550,000 • 5 bed • 2 bath • 2276 ft²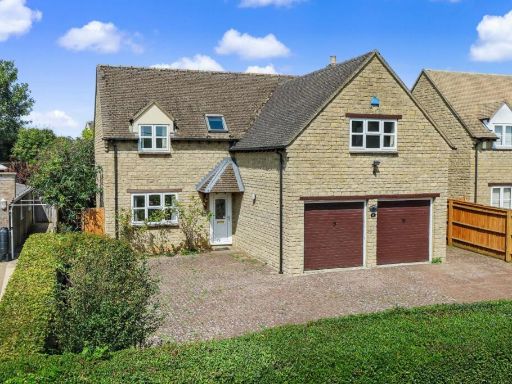 4 bedroom detached house for sale in Witney Road, Long Hanborough, Witney, OX29 — £695,000 • 4 bed • 2 bath • 2035 ft²
4 bedroom detached house for sale in Witney Road, Long Hanborough, Witney, OX29 — £695,000 • 4 bed • 2 bath • 2035 ft²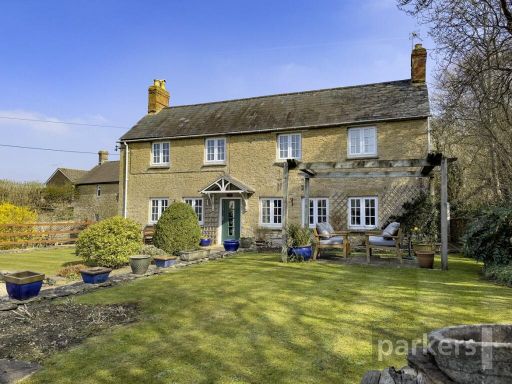 3 bedroom detached house for sale in Witney Road, Long Hanborough, Witney, Oxfordshire, OX29 — £600,000 • 3 bed • 2 bath • 1023 ft²
3 bedroom detached house for sale in Witney Road, Long Hanborough, Witney, Oxfordshire, OX29 — £600,000 • 3 bed • 2 bath • 1023 ft²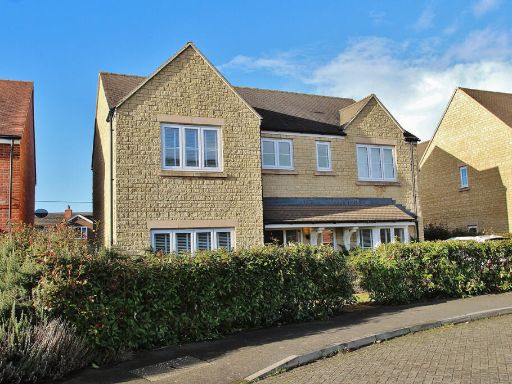 4 bedroom detached house for sale in Norridge Way, Long Hanborough, OX29 — £695,000 • 4 bed • 3 bath • 1901 ft²
4 bedroom detached house for sale in Norridge Way, Long Hanborough, OX29 — £695,000 • 4 bed • 3 bath • 1901 ft²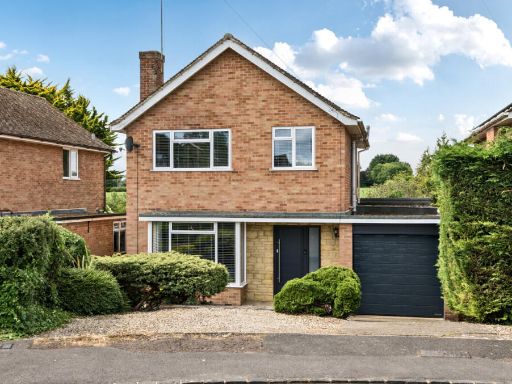 4 bedroom detached house for sale in Marlborough Crescent, Long Hanborough, Witney, OX29 — £550,000 • 4 bed • 1 bath • 1499 ft²
4 bedroom detached house for sale in Marlborough Crescent, Long Hanborough, Witney, OX29 — £550,000 • 4 bed • 1 bath • 1499 ft²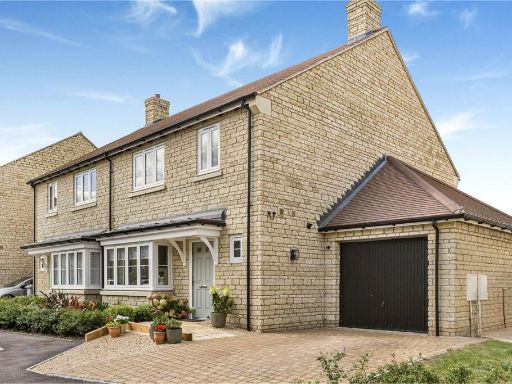 4 bedroom semi-detached house for sale in Olivers Close, Long Hanborough, Witney, Oxfordshire, OX29 — £650,000 • 4 bed • 2 bath • 1563 ft²
4 bedroom semi-detached house for sale in Olivers Close, Long Hanborough, Witney, Oxfordshire, OX29 — £650,000 • 4 bed • 2 bath • 1563 ft²