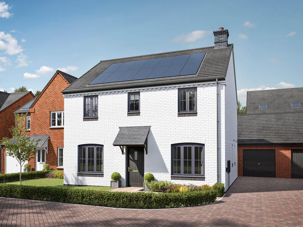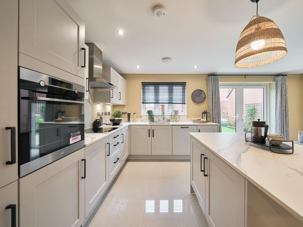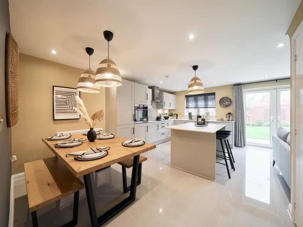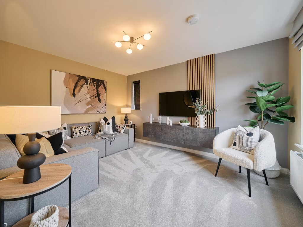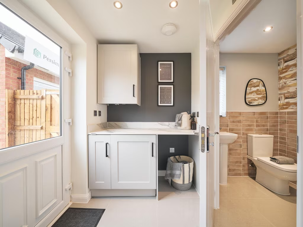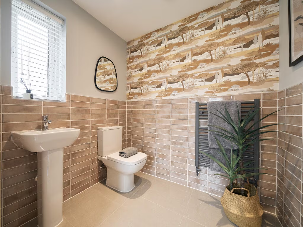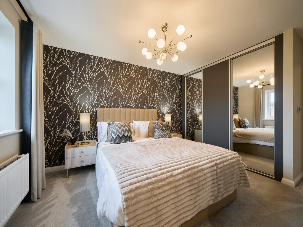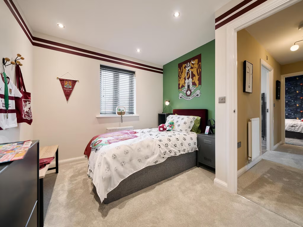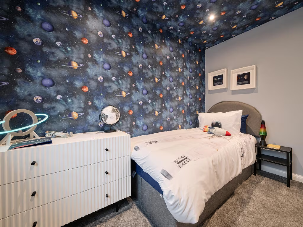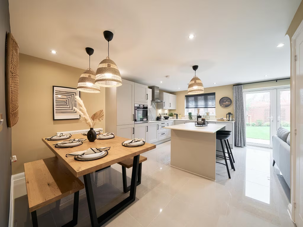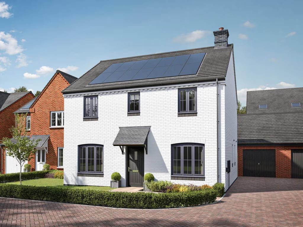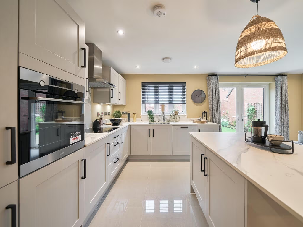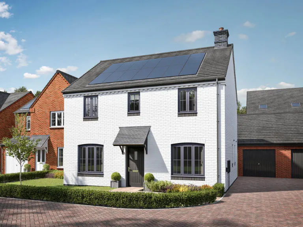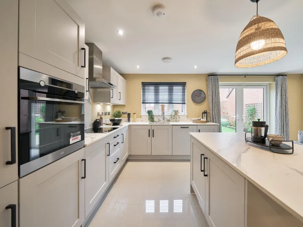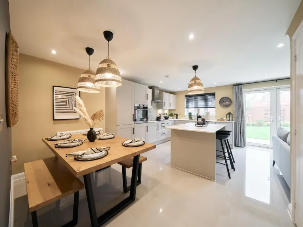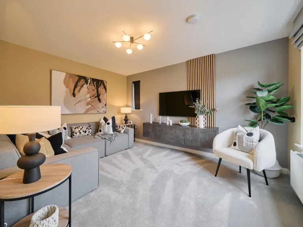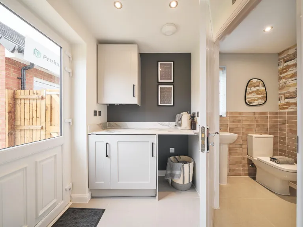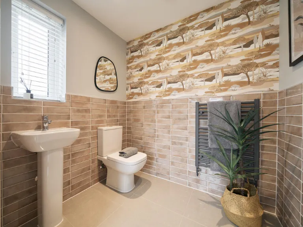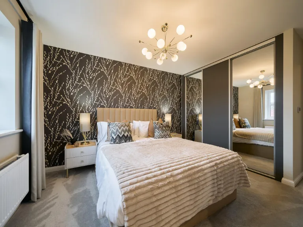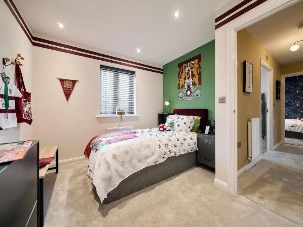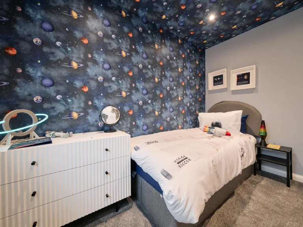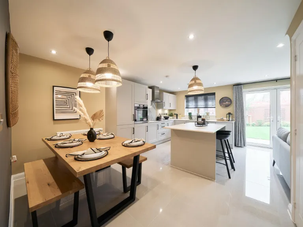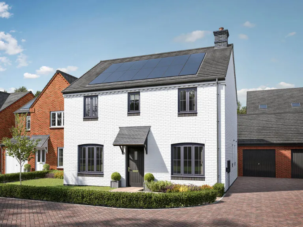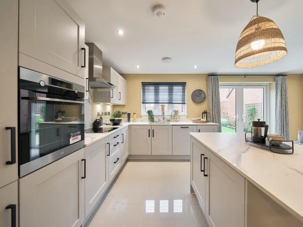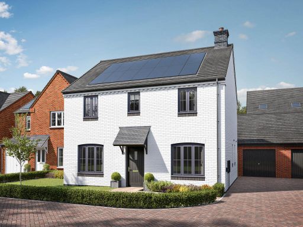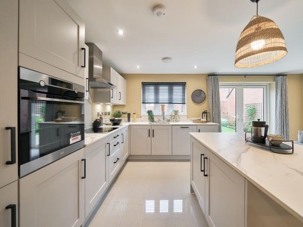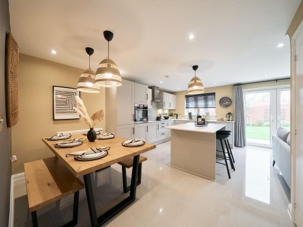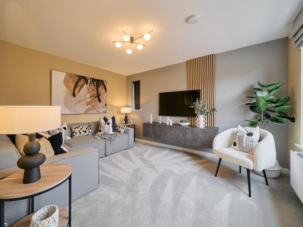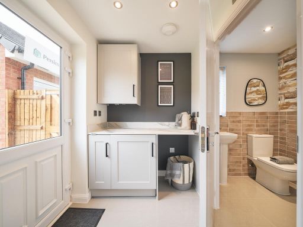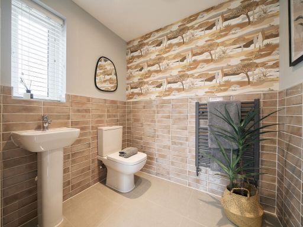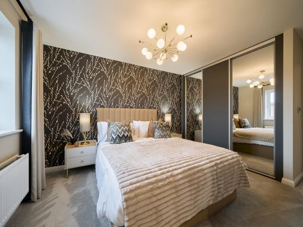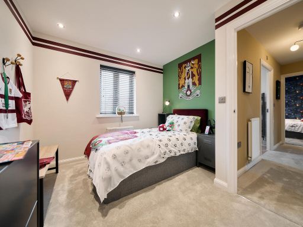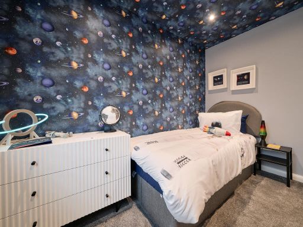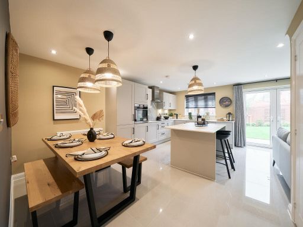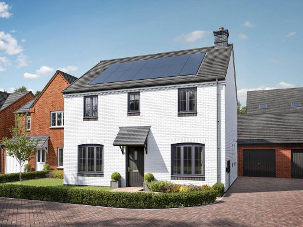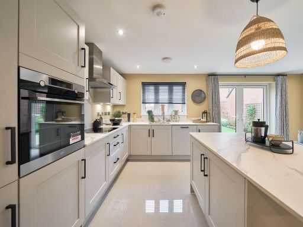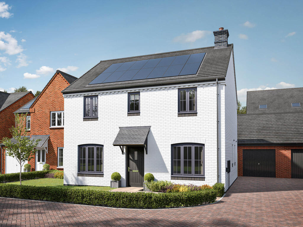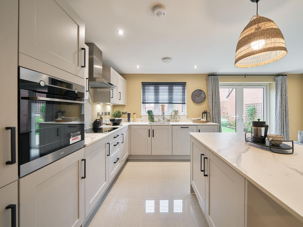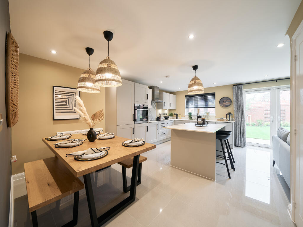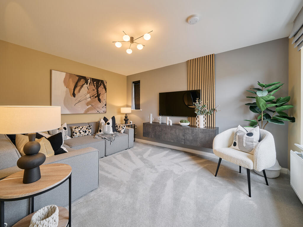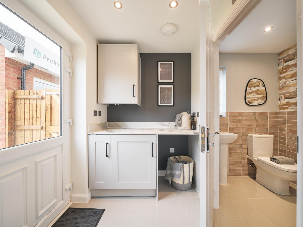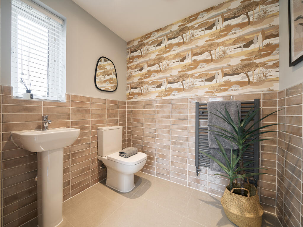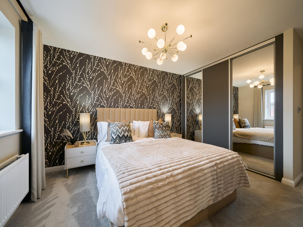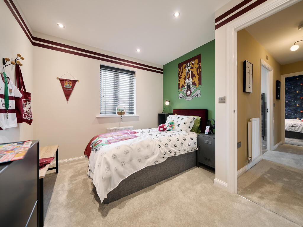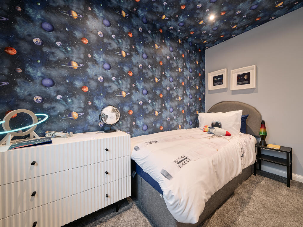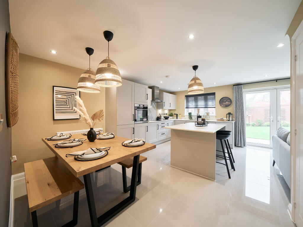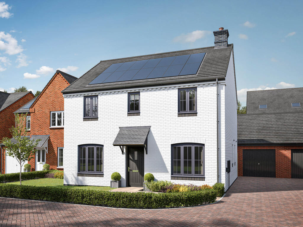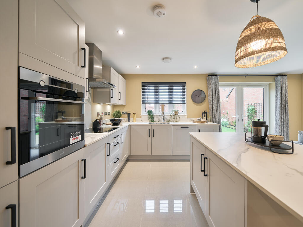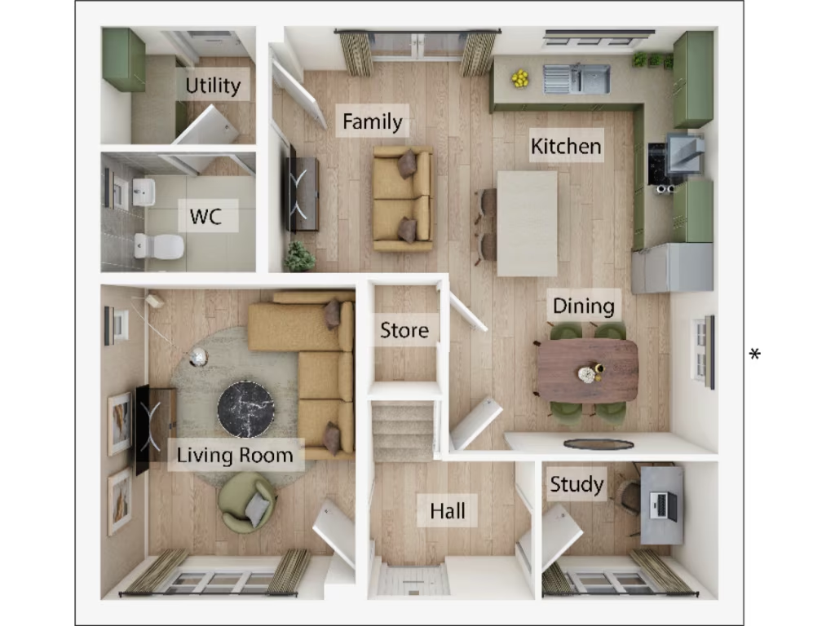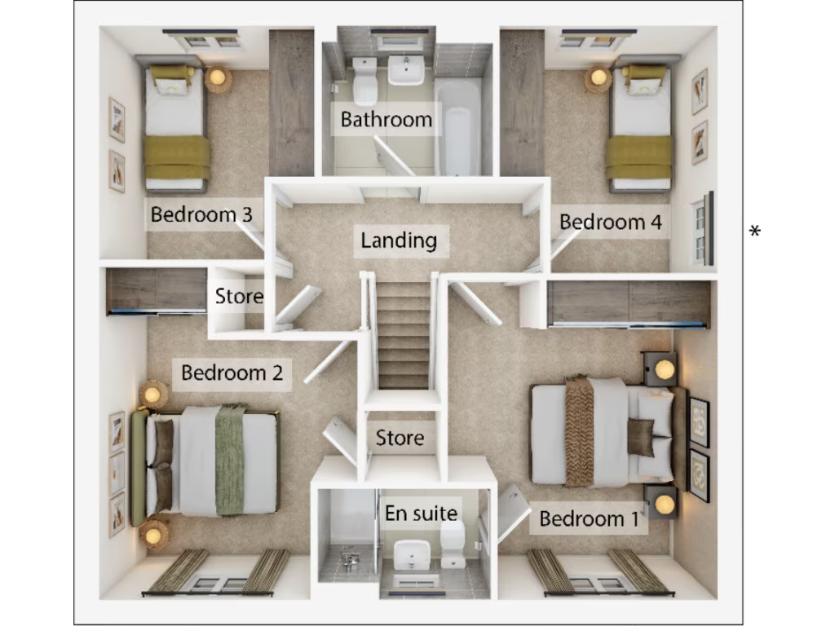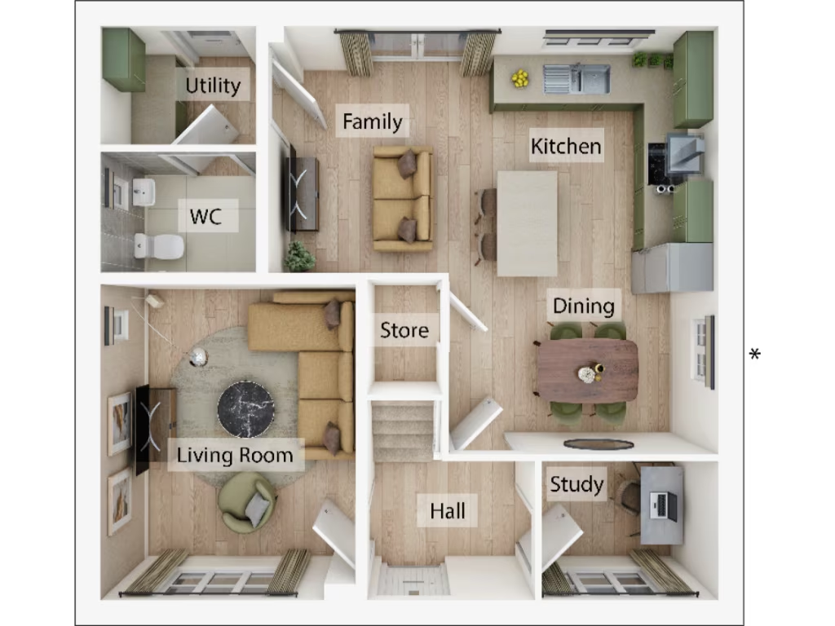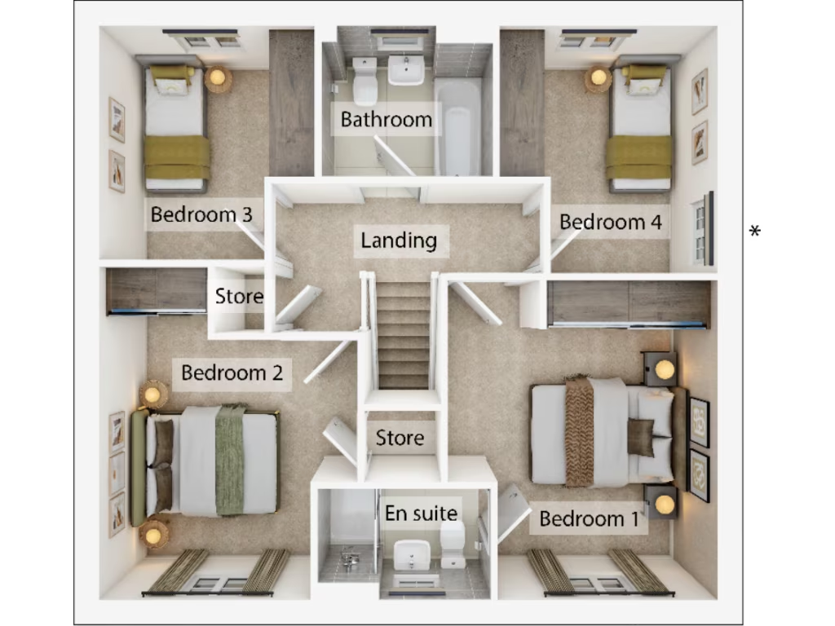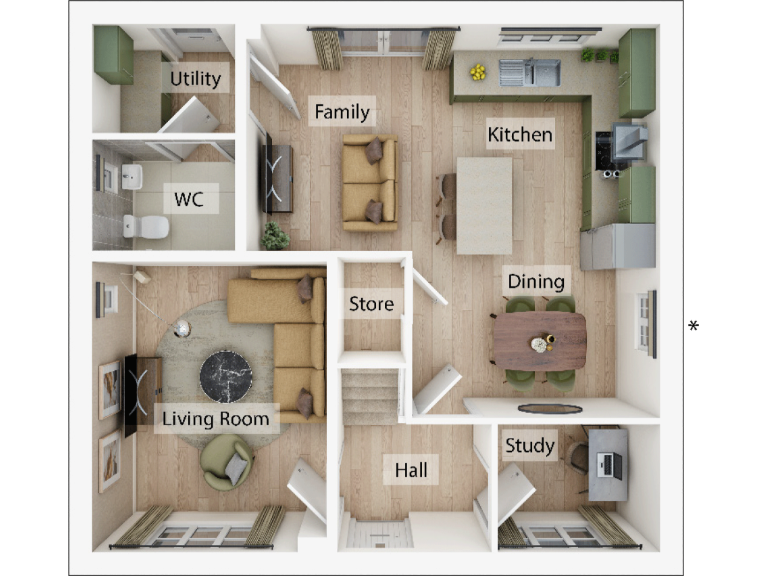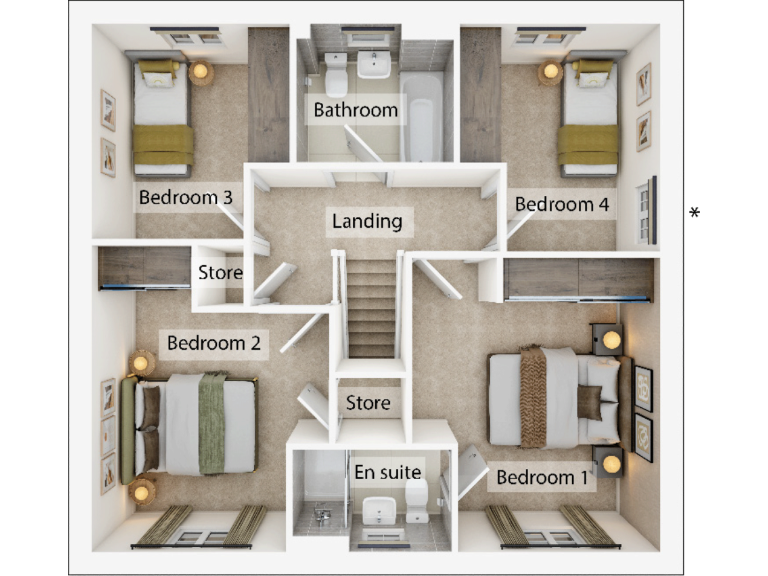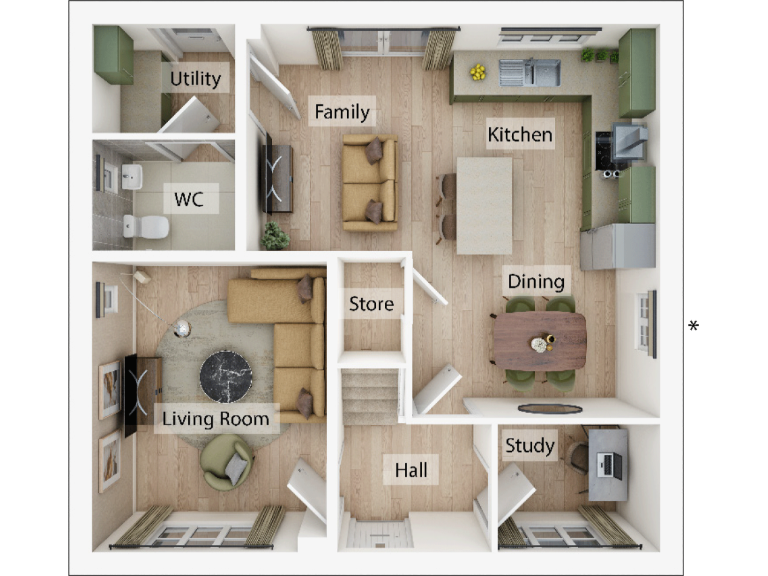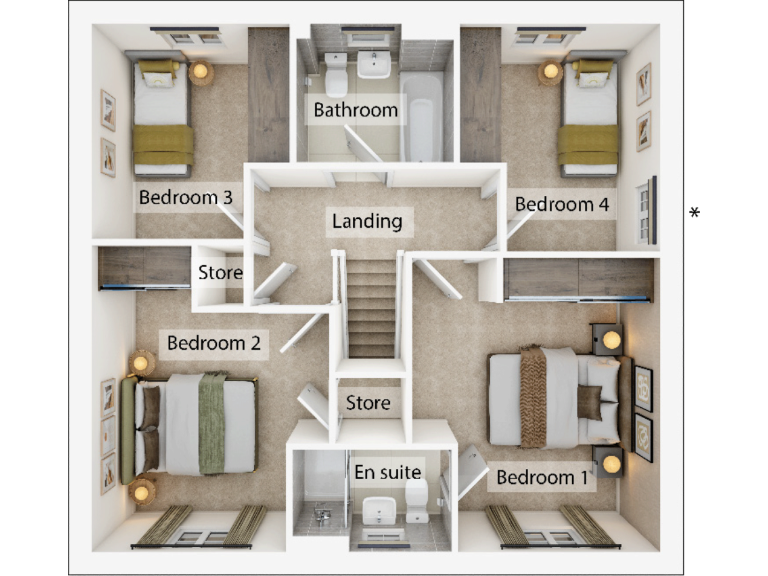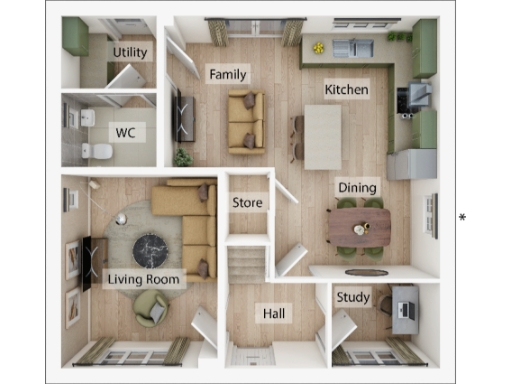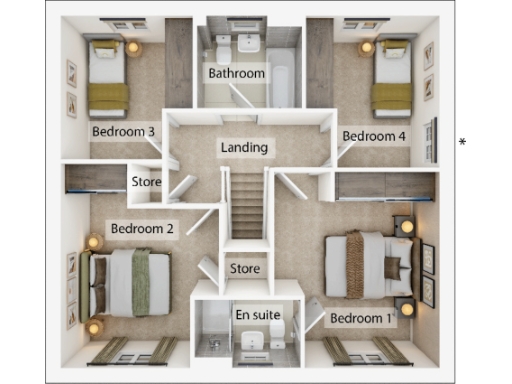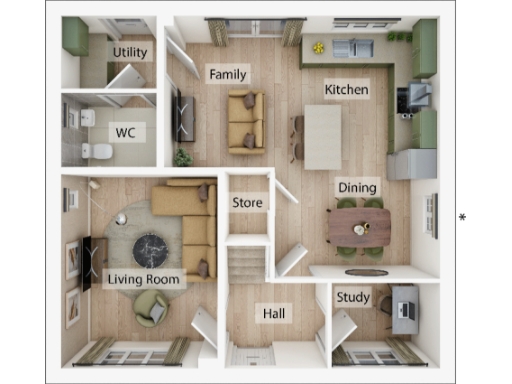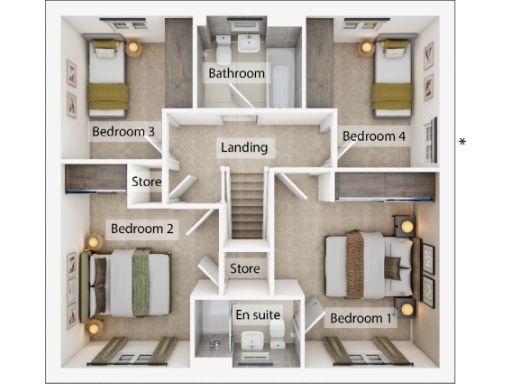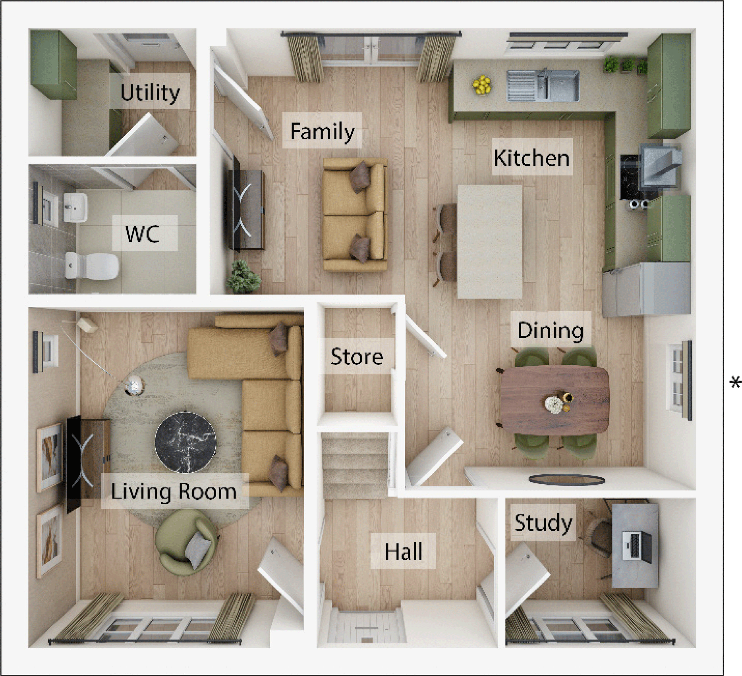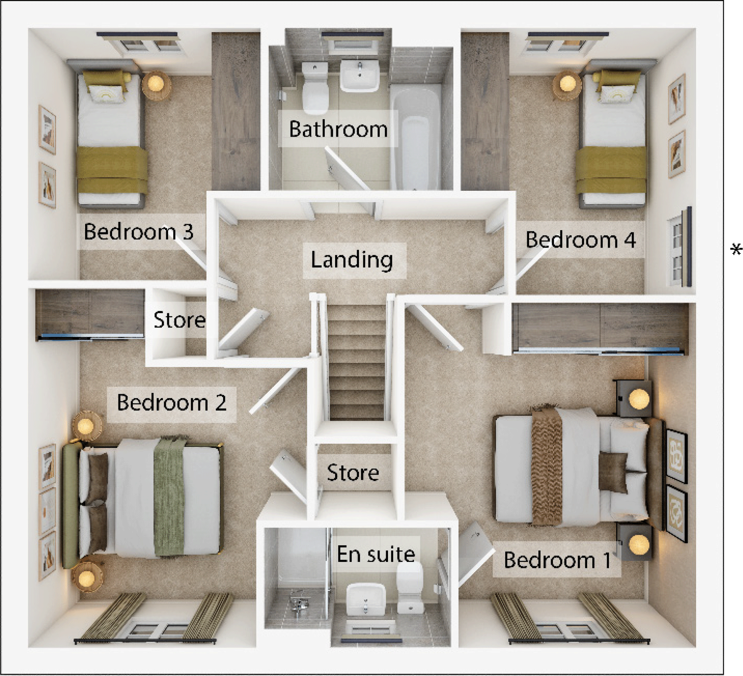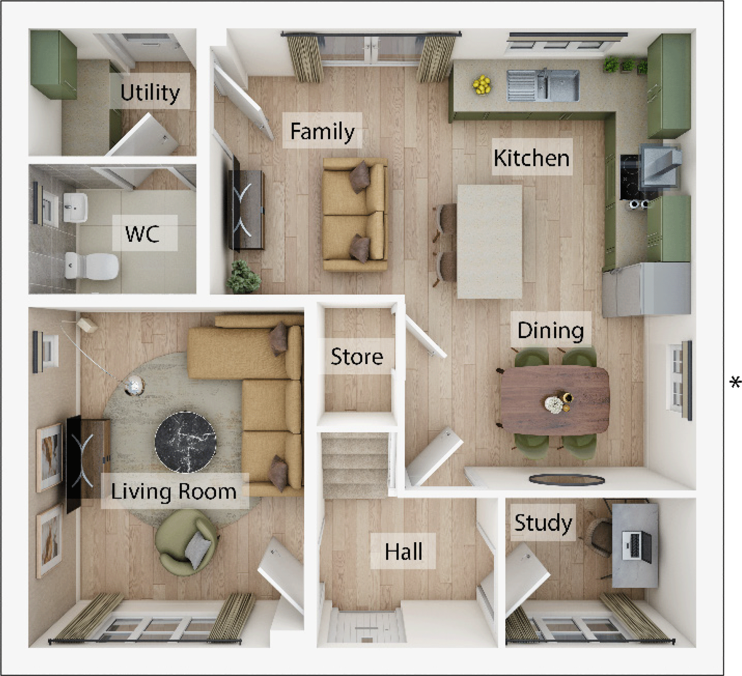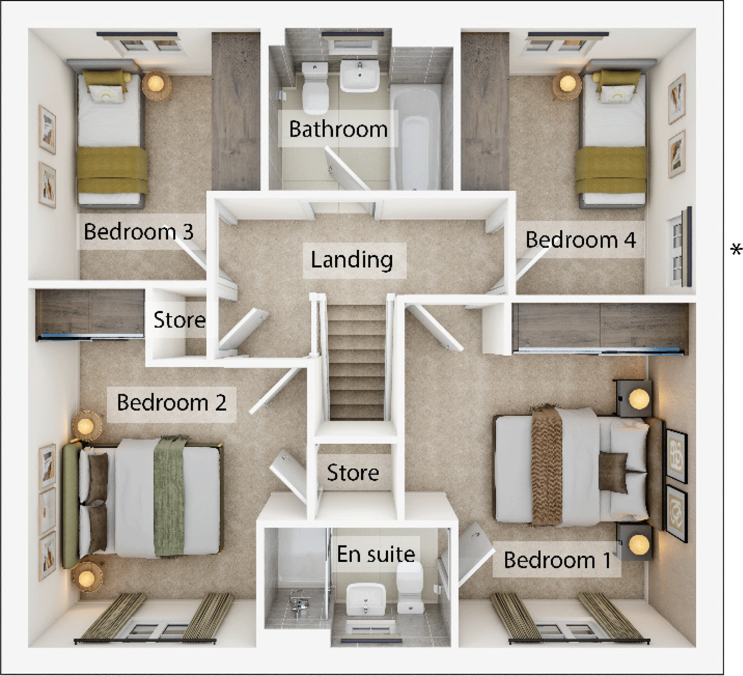Summary - York Way,
Northampton,
Northamptonshire,
NN5 6UX NN5 6UX
4 bed 1 bath Detached
Energy-efficient four-bed detached home with large plot and flexible living spaces..
Generous open-plan kitchen/diner/family room with French doors to garden
Separate living room plus ground-floor study for privacy
Energy-efficient home with solar panels and low running costs
Single garage and utility with external access; excellent broadband and mobile signal
Very large plot and well-maintained garden; hamlet setting, peaceful surroundings
Compact internal area ~905 sq ft — rooms are well-proportioned but not large
Only one main bathroom (plus en suite); may be tight for larger families
Annual service charge £245; council tax banding confirmed after occupation
Light, flexible family living sits at the heart of this modern four-bedroom detached home on a very large plot. The open-plan kitchen/diner/family room with French doors connects indoors to a private garden, while a separate living room and ground-floor study provide calmer, private spaces for work or relaxation.
Energy-efficient features and solar panels help reduce running costs. The property includes a single garage, utility room with outside access and good digital connectivity; the hamlet setting offers tranquillity and easy access to green spaces and well-regarded local schools.
Buyers should note the compact overall internal size (approximately 905 sq ft) and that there is one main bathroom plus an en suite. There is an annual service charge of £245 and council tax banding will be confirmed post-occupation. This home suits families seeking low-maintenance, energy-efficient living with outdoor space and scope to personalise the interior.
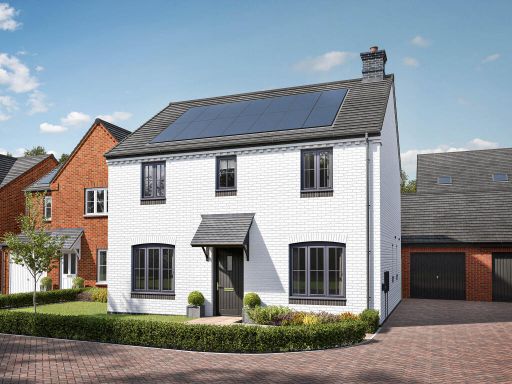 4 bedroom detached house for sale in York Way,
Northampton,
Northamptonshire,
NN5 6UX, NN5 — £469,950 • 4 bed • 1 bath • 905 ft²
4 bedroom detached house for sale in York Way,
Northampton,
Northamptonshire,
NN5 6UX, NN5 — £469,950 • 4 bed • 1 bath • 905 ft²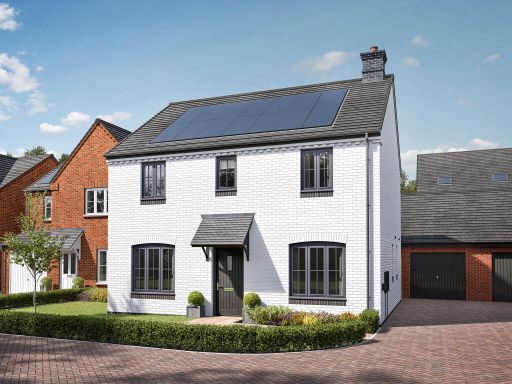 4 bedroom detached house for sale in York Way,
Northampton,
Northamptonshire,
NN5 6UX, NN5 — £469,950 • 4 bed • 1 bath • 905 ft²
4 bedroom detached house for sale in York Way,
Northampton,
Northamptonshire,
NN5 6UX, NN5 — £469,950 • 4 bed • 1 bath • 905 ft²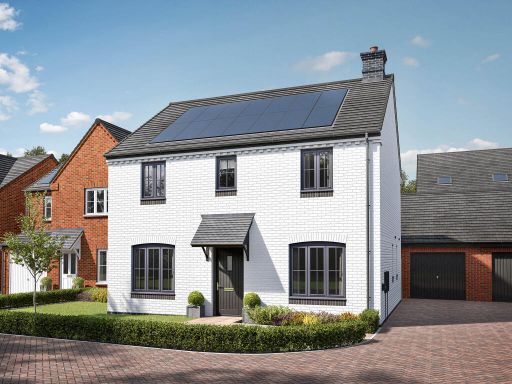 4 bedroom detached house for sale in York Way,
Northampton,
Northamptonshire,
NN5 6UX, NN5 — £479,950 • 4 bed • 1 bath • 905 ft²
4 bedroom detached house for sale in York Way,
Northampton,
Northamptonshire,
NN5 6UX, NN5 — £479,950 • 4 bed • 1 bath • 905 ft²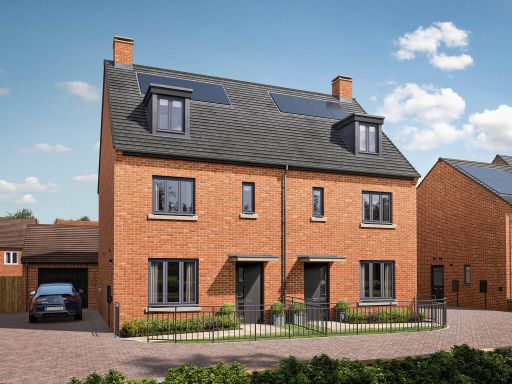 4 bedroom semi-detached house for sale in York Way,
Northampton,
Northamptonshire,
NN5 6UX, NN5 — £359,950 • 4 bed • 1 bath • 849 ft²
4 bedroom semi-detached house for sale in York Way,
Northampton,
Northamptonshire,
NN5 6UX, NN5 — £359,950 • 4 bed • 1 bath • 849 ft²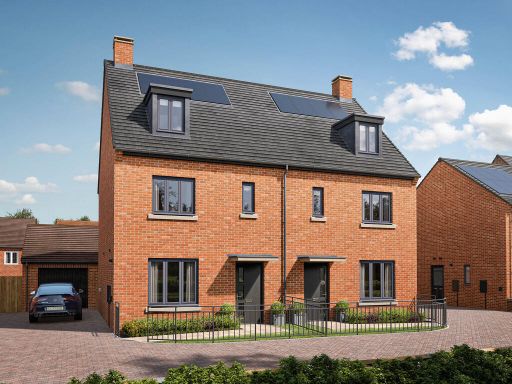 4 bedroom semi-detached house for sale in York Way,
Northampton,
Northamptonshire,
NN5 6UX, NN5 — £359,950 • 4 bed • 1 bath • 850 ft²
4 bedroom semi-detached house for sale in York Way,
Northampton,
Northamptonshire,
NN5 6UX, NN5 — £359,950 • 4 bed • 1 bath • 850 ft²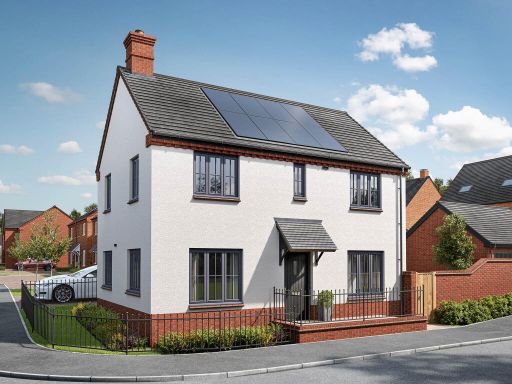 3 bedroom detached house for sale in York Way,
Northampton,
Northamptonshire,
NN5 6UX, NN5 — £379,950 • 3 bed • 1 bath • 367 ft²
3 bedroom detached house for sale in York Way,
Northampton,
Northamptonshire,
NN5 6UX, NN5 — £379,950 • 3 bed • 1 bath • 367 ft²