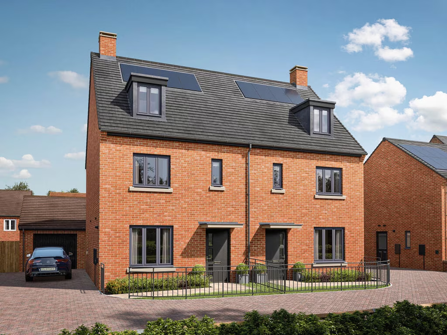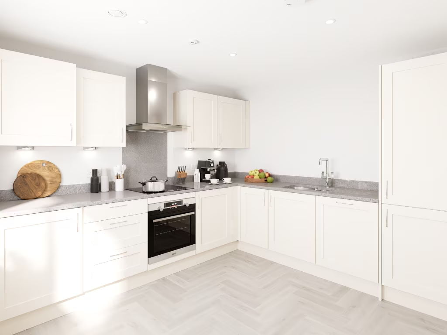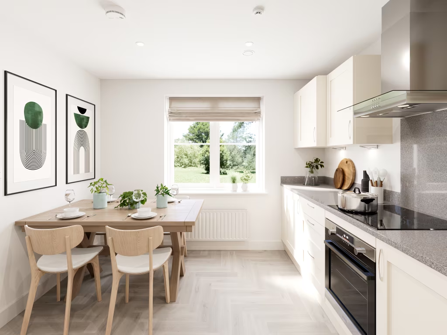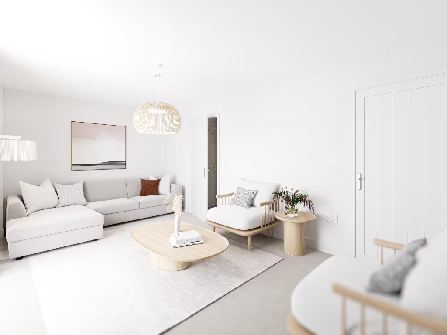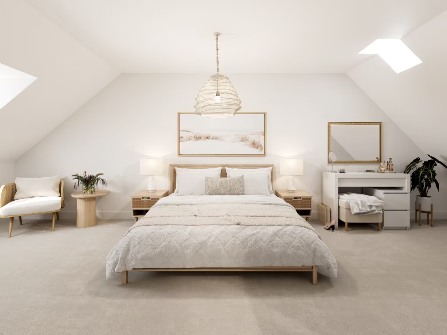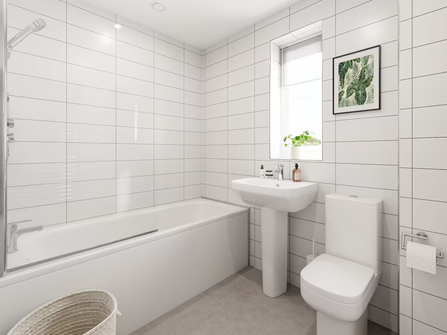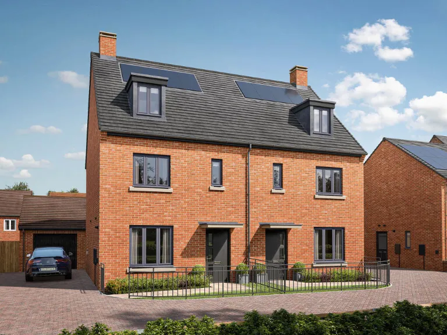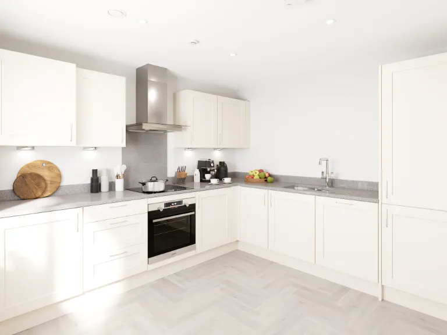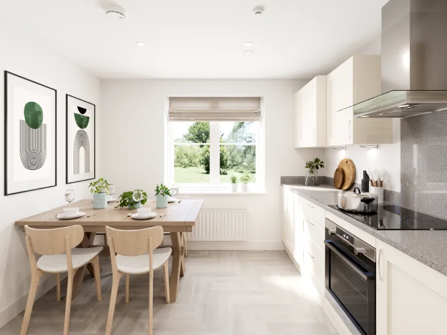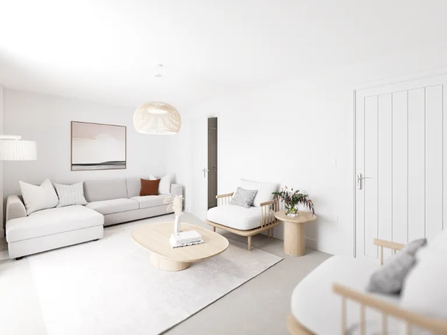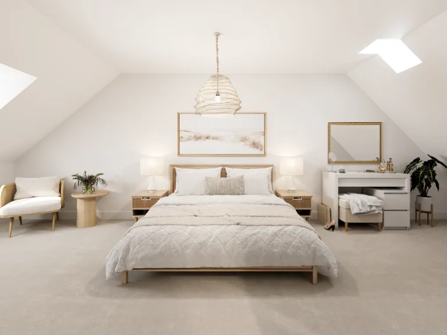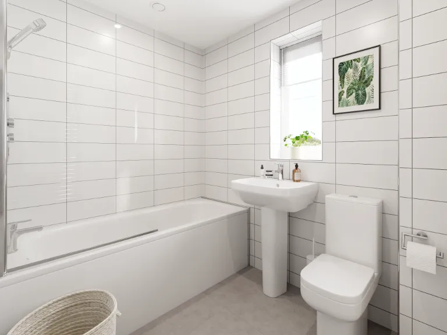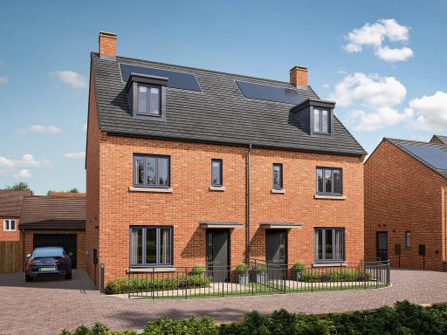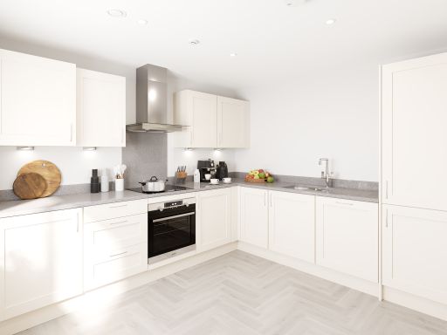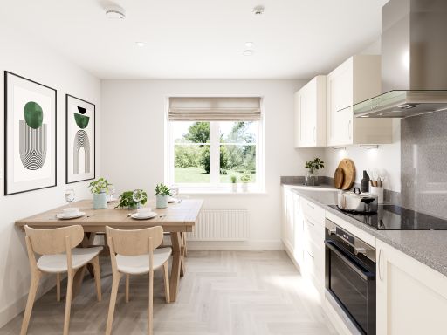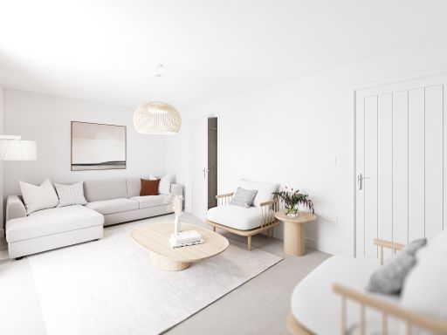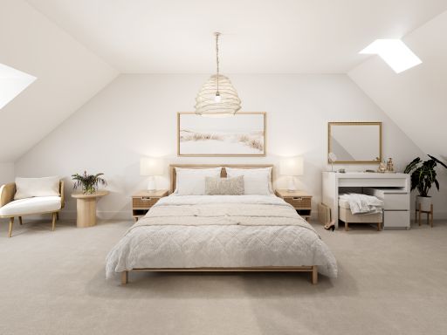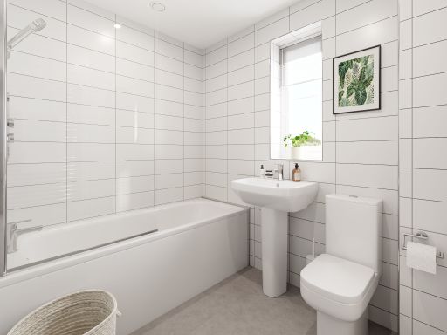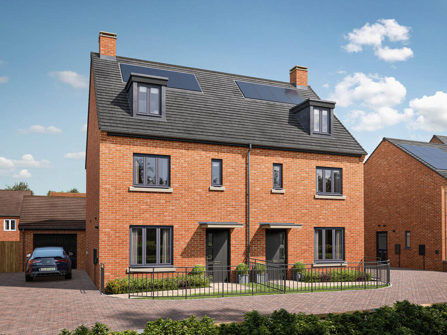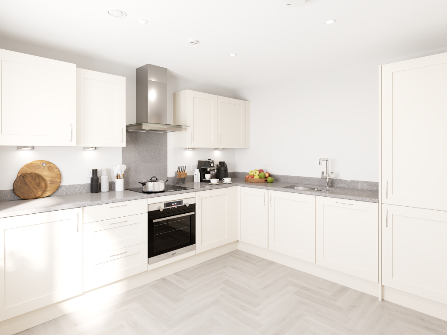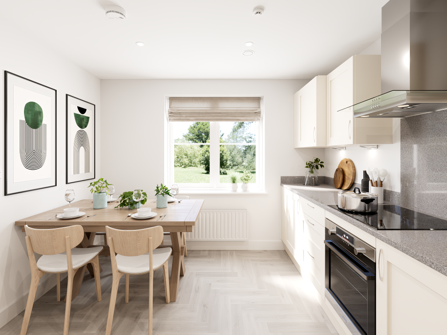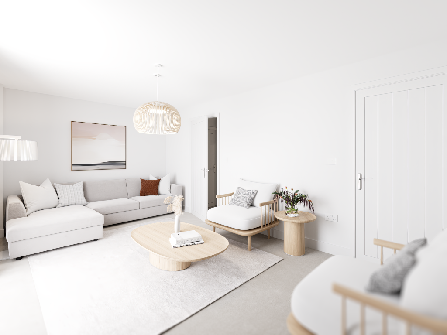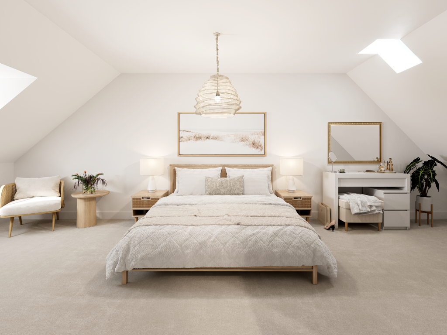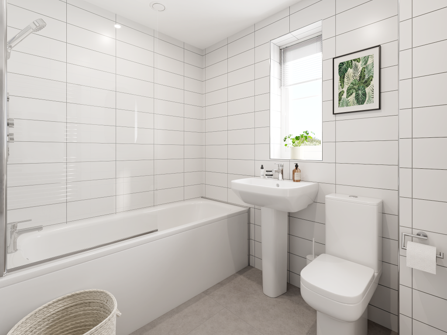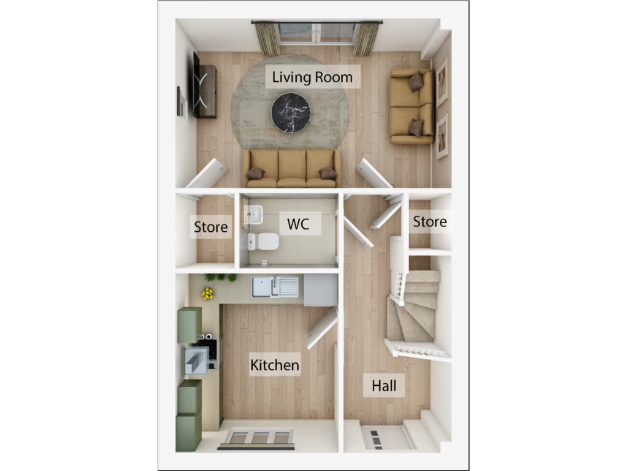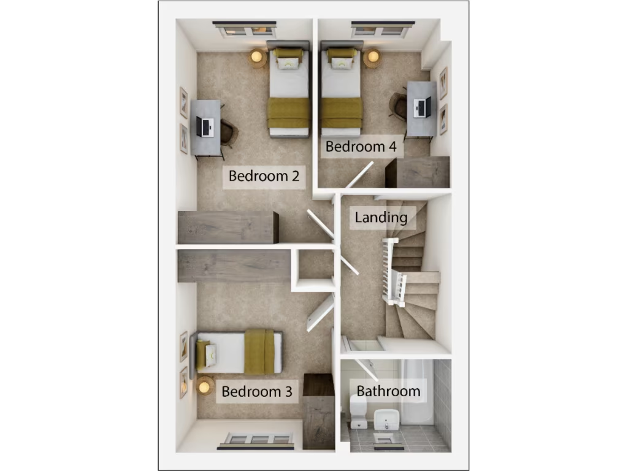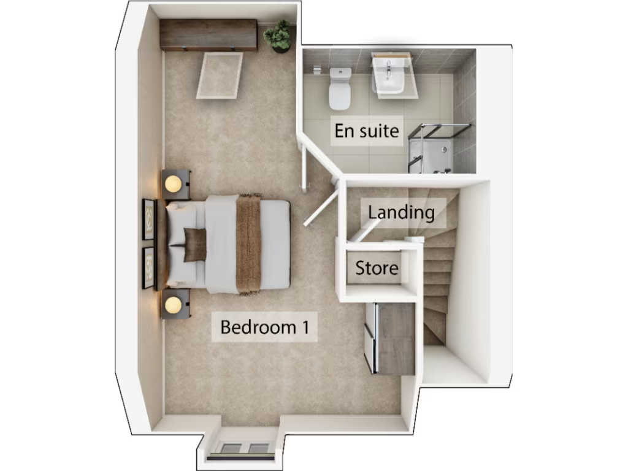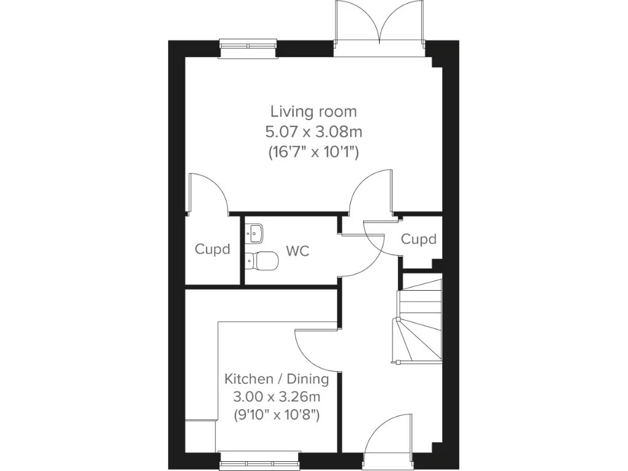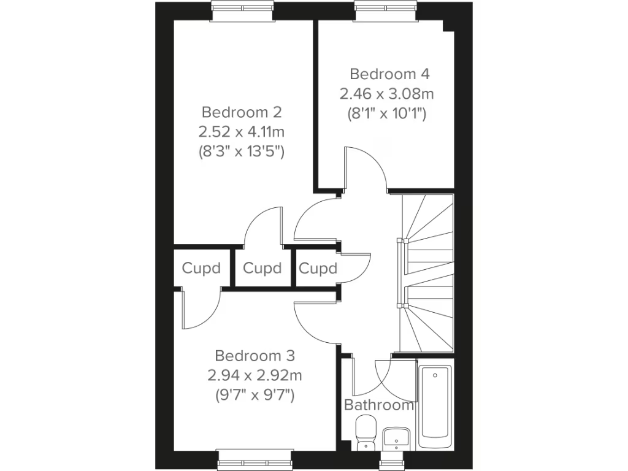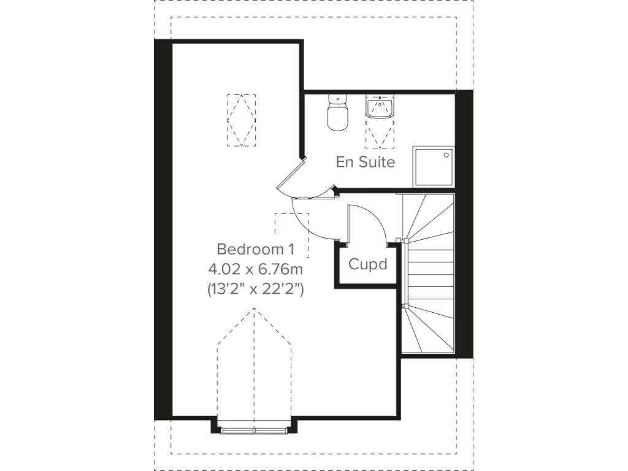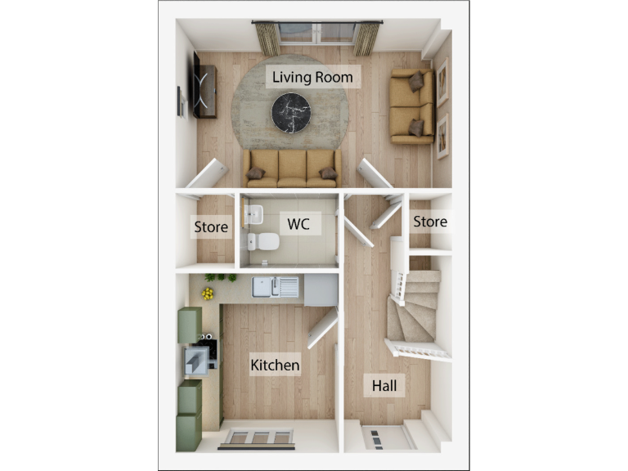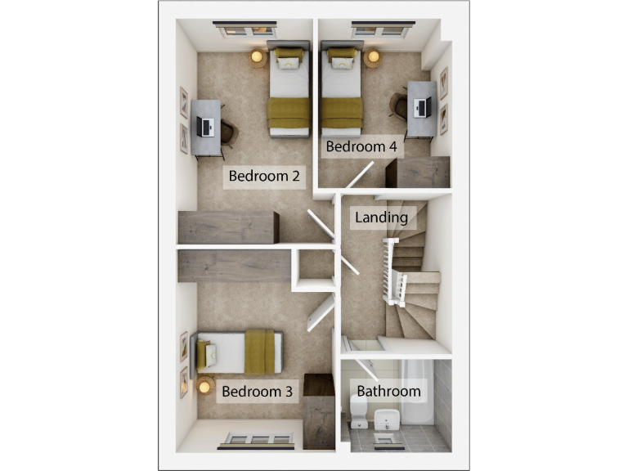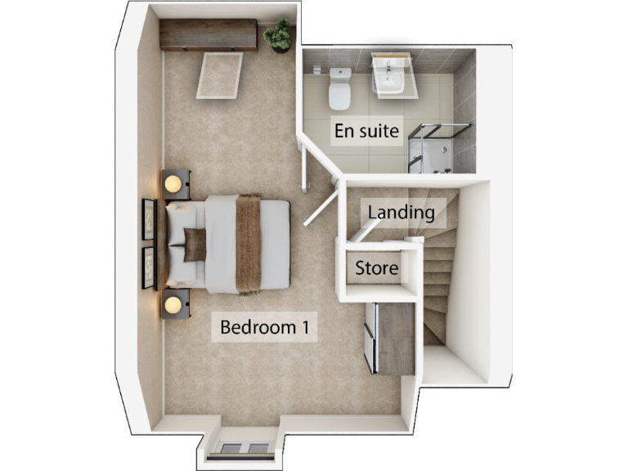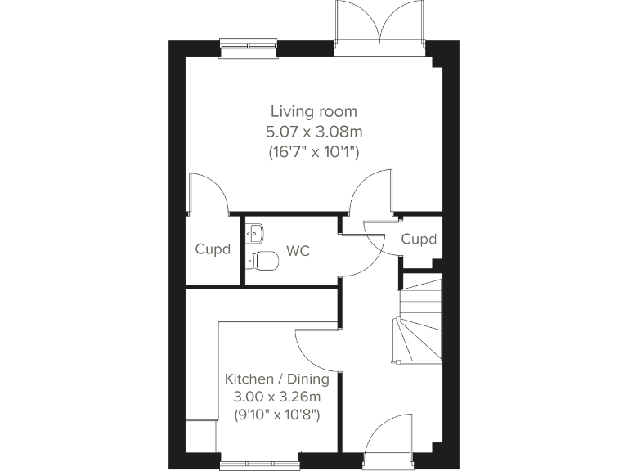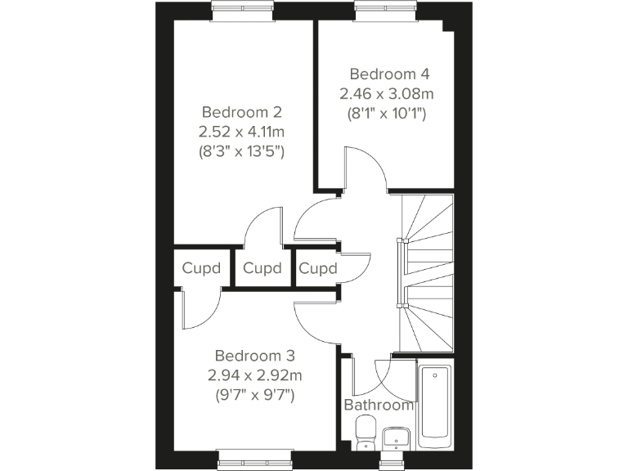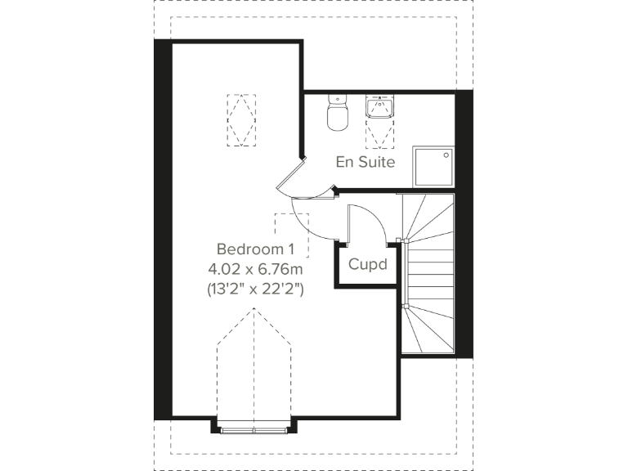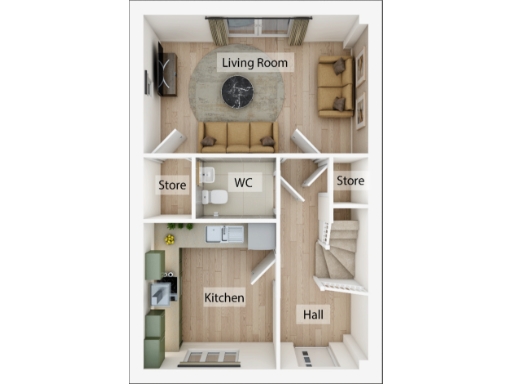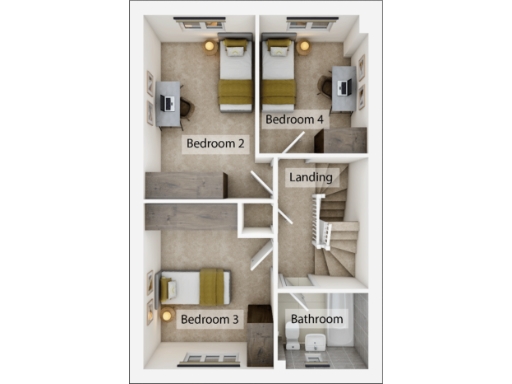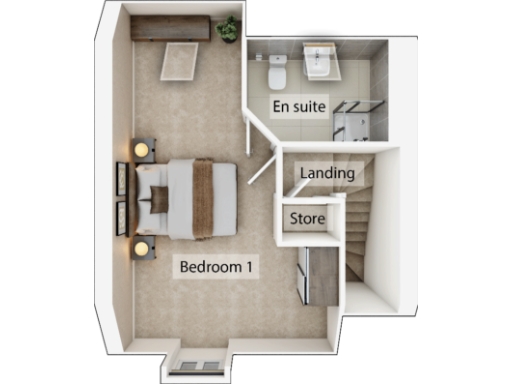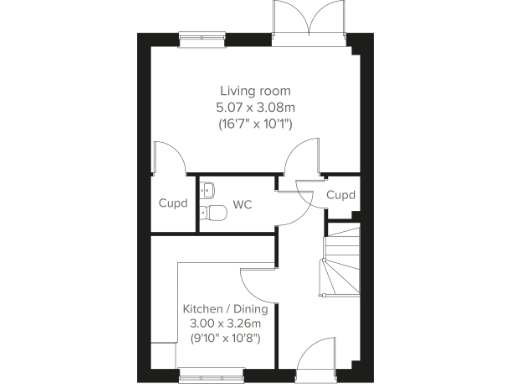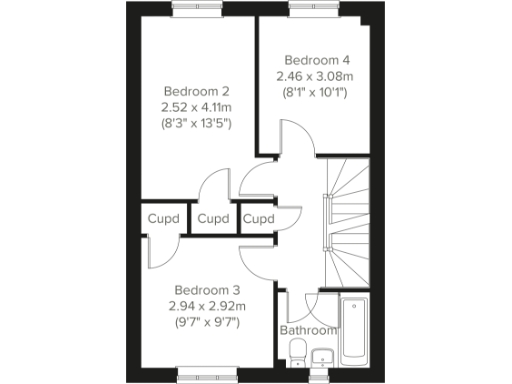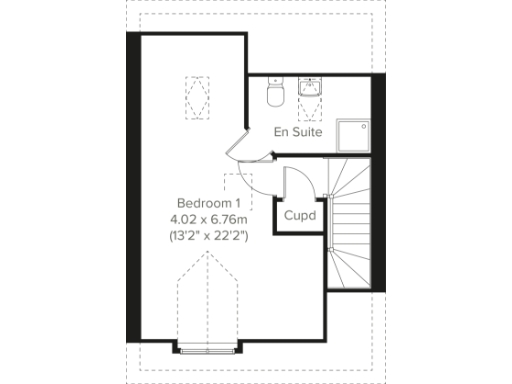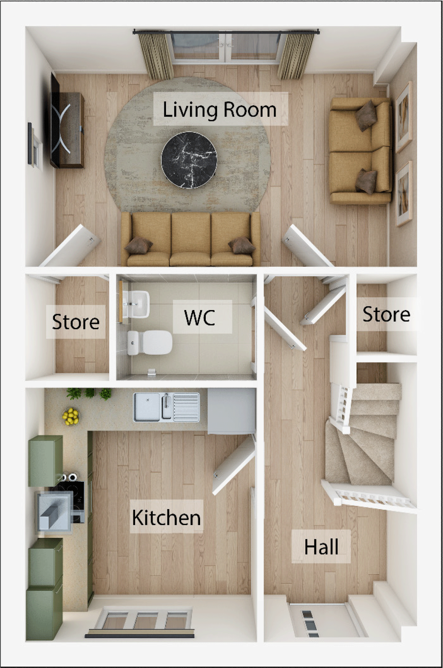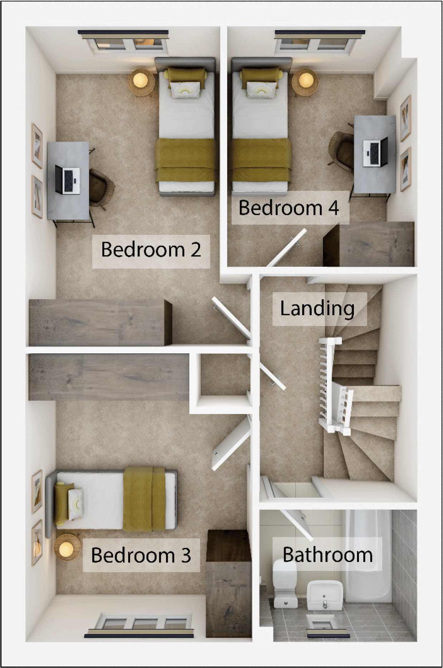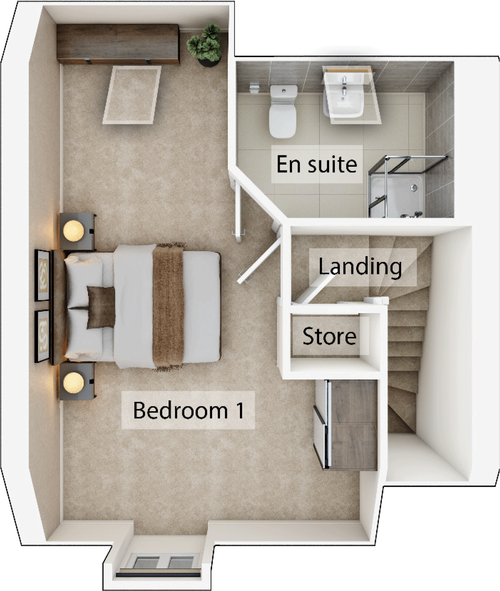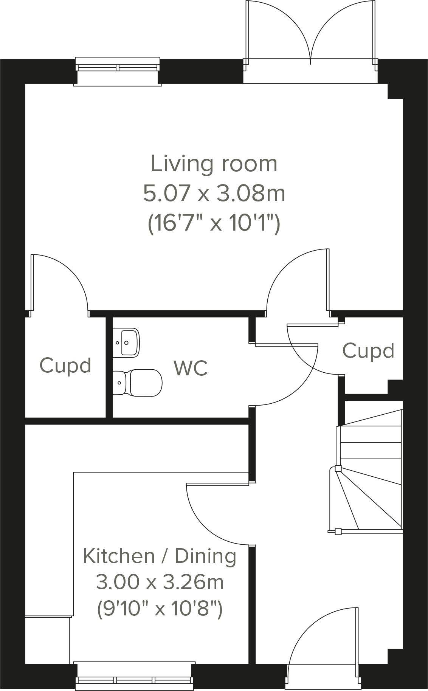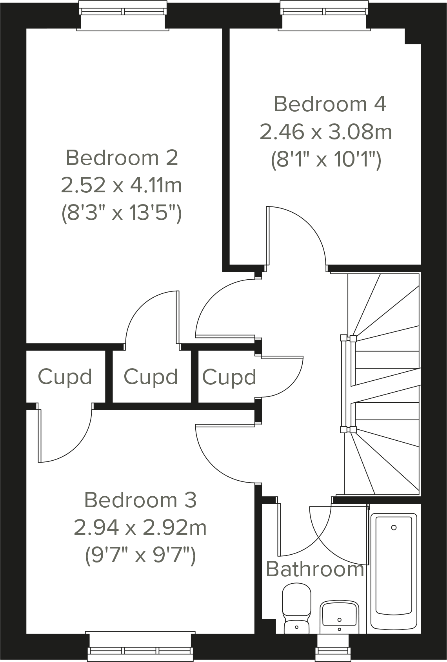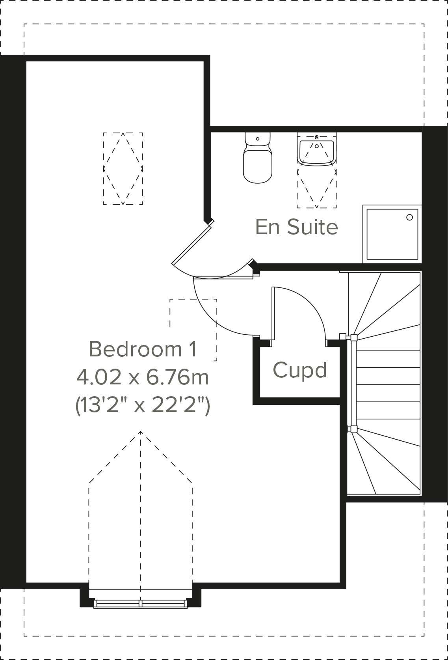Summary - York Way,
Northampton,
Northamptonshire,
NN5 6UX NN5 6UX
4 bed 1 bath Semi-Detached
Three-storey new-build with top-floor suite, large garden and low running costs..
- New-build energy efficient home with solar panels
- Top-floor principal bedroom with en suite
- Spacious living room with French doors to large garden
- Compact front-aspect kitchen/dining room, open layout
- Modest overall size: about 849 sq ft
- Only one main bathroom plus en suite (limited for four beds)
- Single garage parking; ample storage throughout
- Annual service charge £245; council tax banding TBC
A modern three-storey semi-detached home that suits growing families who want a private top-floor suite and low-running costs. The second-floor principal bedroom occupies the whole top level and includes an en suite — a rare feature in homes of this size. Bright ground-floor living with French doors leads directly onto a very large private garden, ideal for children and outdoor entertaining.
The front-aspect kitchen/dining room is compact but recently fitted and open in layout, while the living room provides the main social space. The house is a new build and energy efficient, benefitting from solar panels and likely lower utility bills. A single garage and plentiful storage add everyday practicality.
Buyers should note the overall internal size is modest at about 849 sq ft and there is only one bathroom (plus en suite), which may feel tight for four occupants. Annual service charge of £245 applies and council tax banding will be confirmed after occupation. The property sits in a very affluent, low-risk area with good nearby schools, fast broadband and excellent mobile signal, but the location is described as a hamlet-style settlement, so local amenities may be limited compared with urban centres.
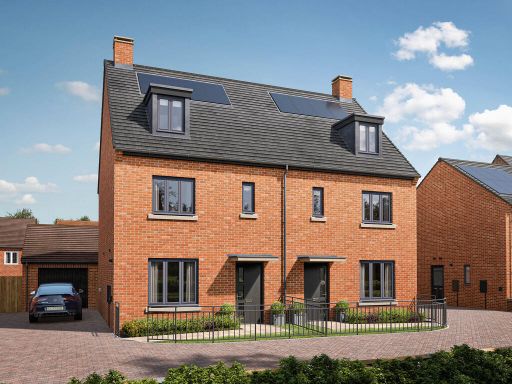 4 bedroom semi-detached house for sale in York Way,
Northampton,
Northamptonshire,
NN5 6UX, NN5 — £359,950 • 4 bed • 1 bath • 1407 ft²
4 bedroom semi-detached house for sale in York Way,
Northampton,
Northamptonshire,
NN5 6UX, NN5 — £359,950 • 4 bed • 1 bath • 1407 ft²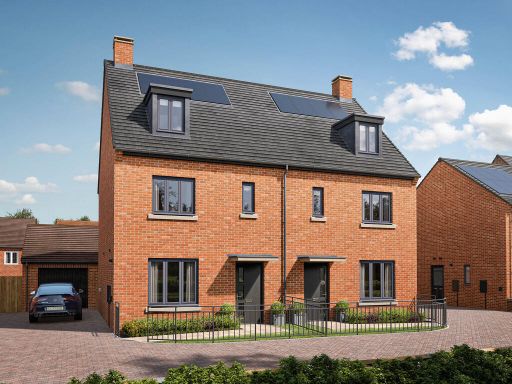 4 bedroom semi-detached house for sale in York Way,
Northampton,
Northamptonshire,
NN5 6UX, NN5 — £359,950 • 4 bed • 1 bath • 850 ft²
4 bedroom semi-detached house for sale in York Way,
Northampton,
Northamptonshire,
NN5 6UX, NN5 — £359,950 • 4 bed • 1 bath • 850 ft²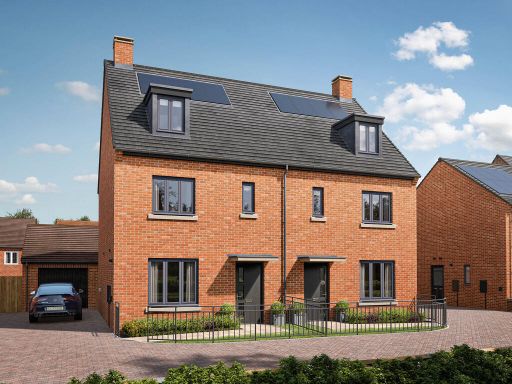 4 bedroom semi-detached house for sale in York Way,
Northampton,
Northamptonshire,
NN5 6UX, NN5 — £359,950 • 4 bed • 1 bath • 1406 ft²
4 bedroom semi-detached house for sale in York Way,
Northampton,
Northamptonshire,
NN5 6UX, NN5 — £359,950 • 4 bed • 1 bath • 1406 ft²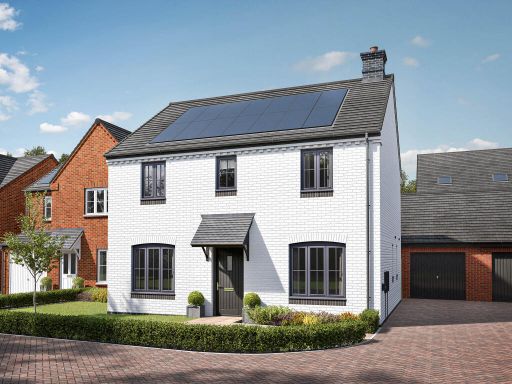 4 bedroom detached house for sale in York Way,
Northampton,
Northamptonshire,
NN5 6UX, NN5 — £469,950 • 4 bed • 1 bath • 905 ft²
4 bedroom detached house for sale in York Way,
Northampton,
Northamptonshire,
NN5 6UX, NN5 — £469,950 • 4 bed • 1 bath • 905 ft²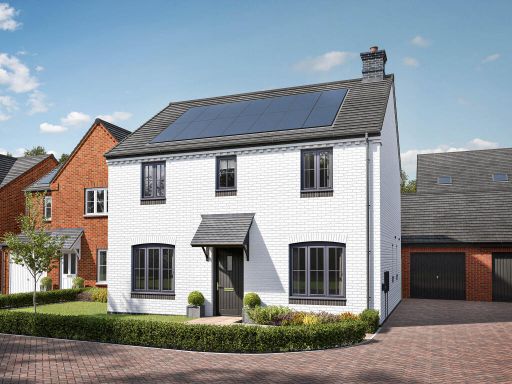 4 bedroom detached house for sale in York Way,
Northampton,
Northamptonshire,
NN5 6UX, NN5 — £469,950 • 4 bed • 1 bath • 905 ft²
4 bedroom detached house for sale in York Way,
Northampton,
Northamptonshire,
NN5 6UX, NN5 — £469,950 • 4 bed • 1 bath • 905 ft²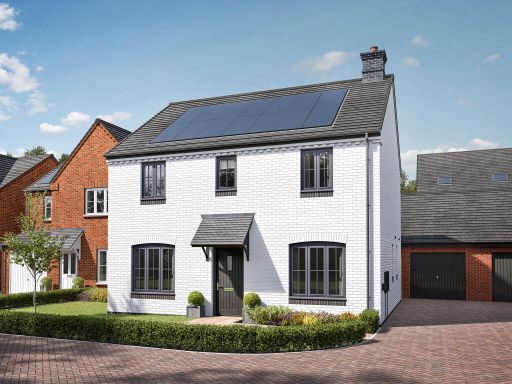 4 bedroom detached house for sale in York Way,
Northampton,
Northamptonshire,
NN5 6UX, NN5 — £469,950 • 4 bed • 1 bath • 905 ft²
4 bedroom detached house for sale in York Way,
Northampton,
Northamptonshire,
NN5 6UX, NN5 — £469,950 • 4 bed • 1 bath • 905 ft²