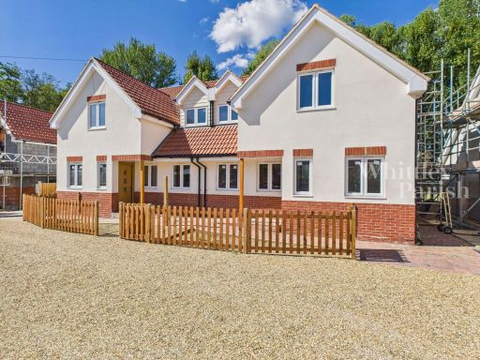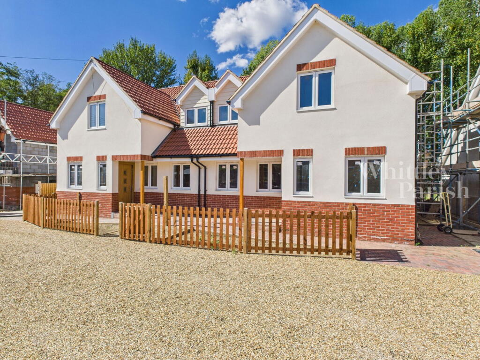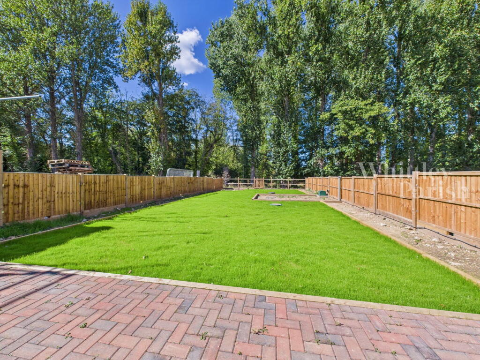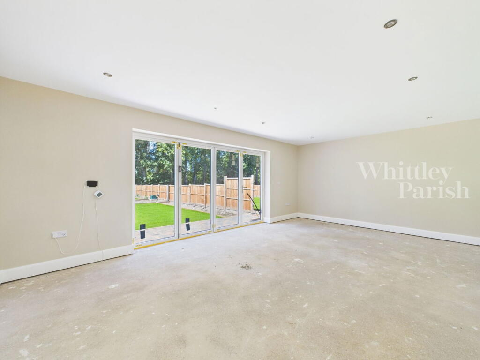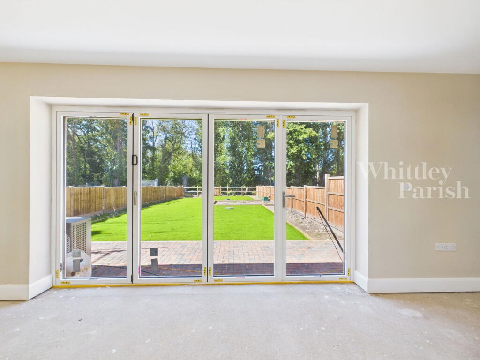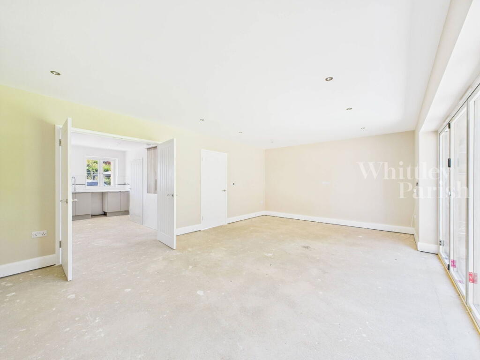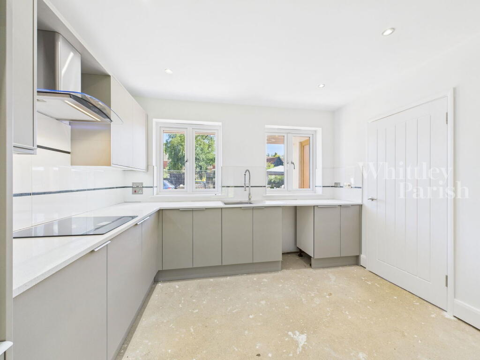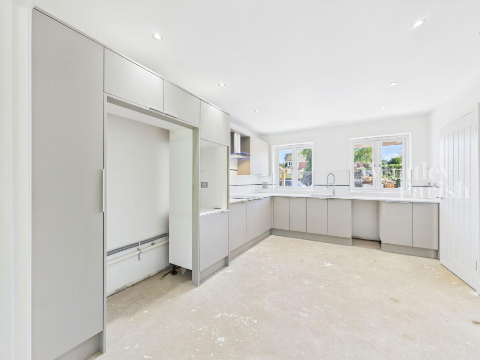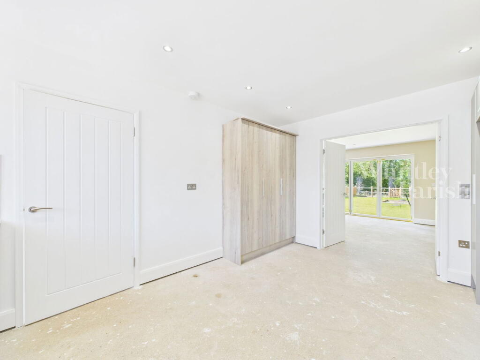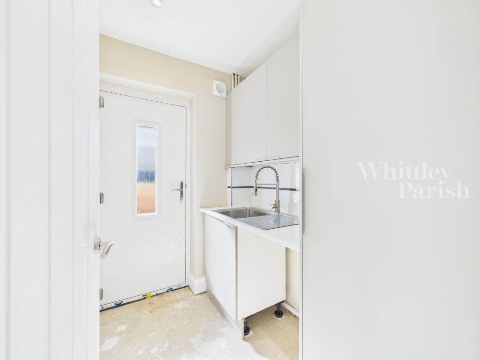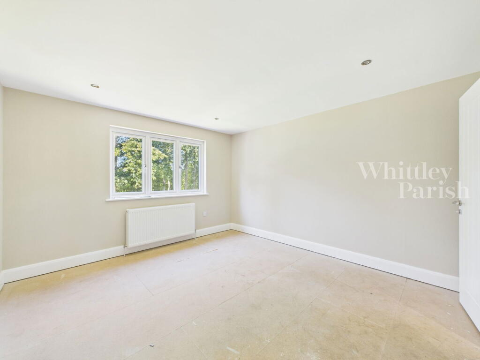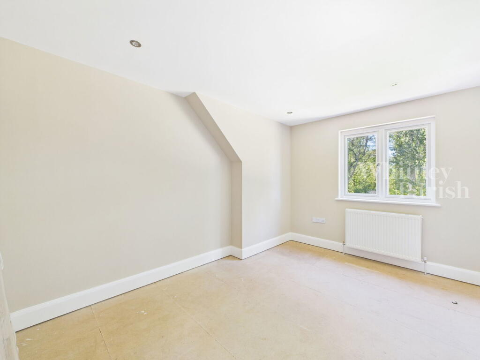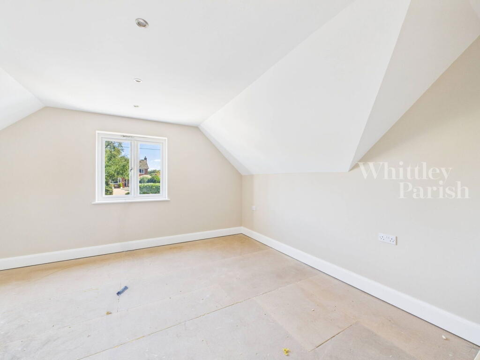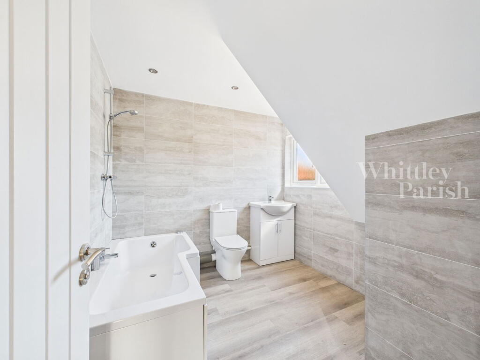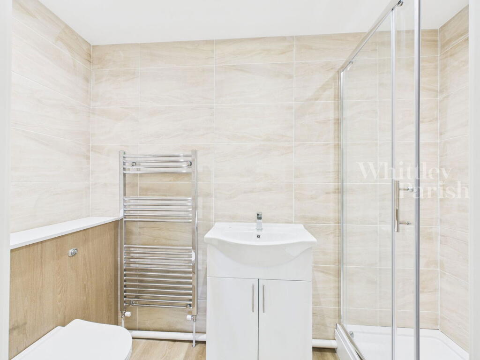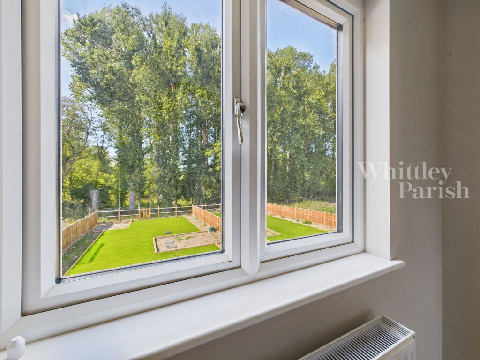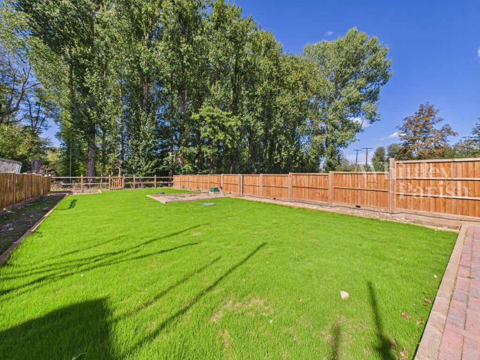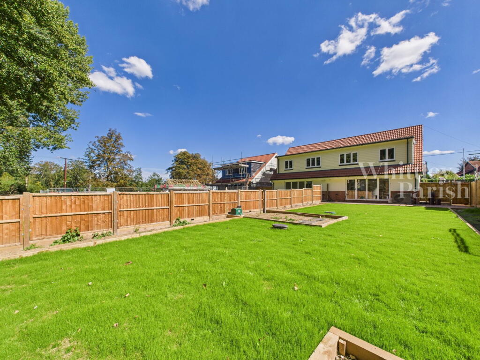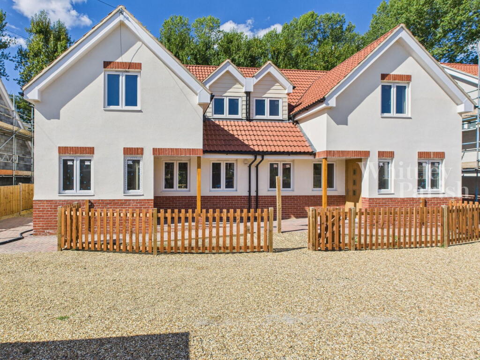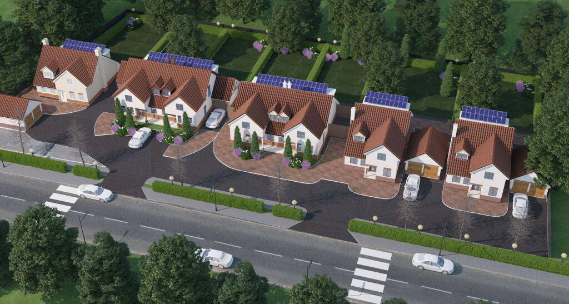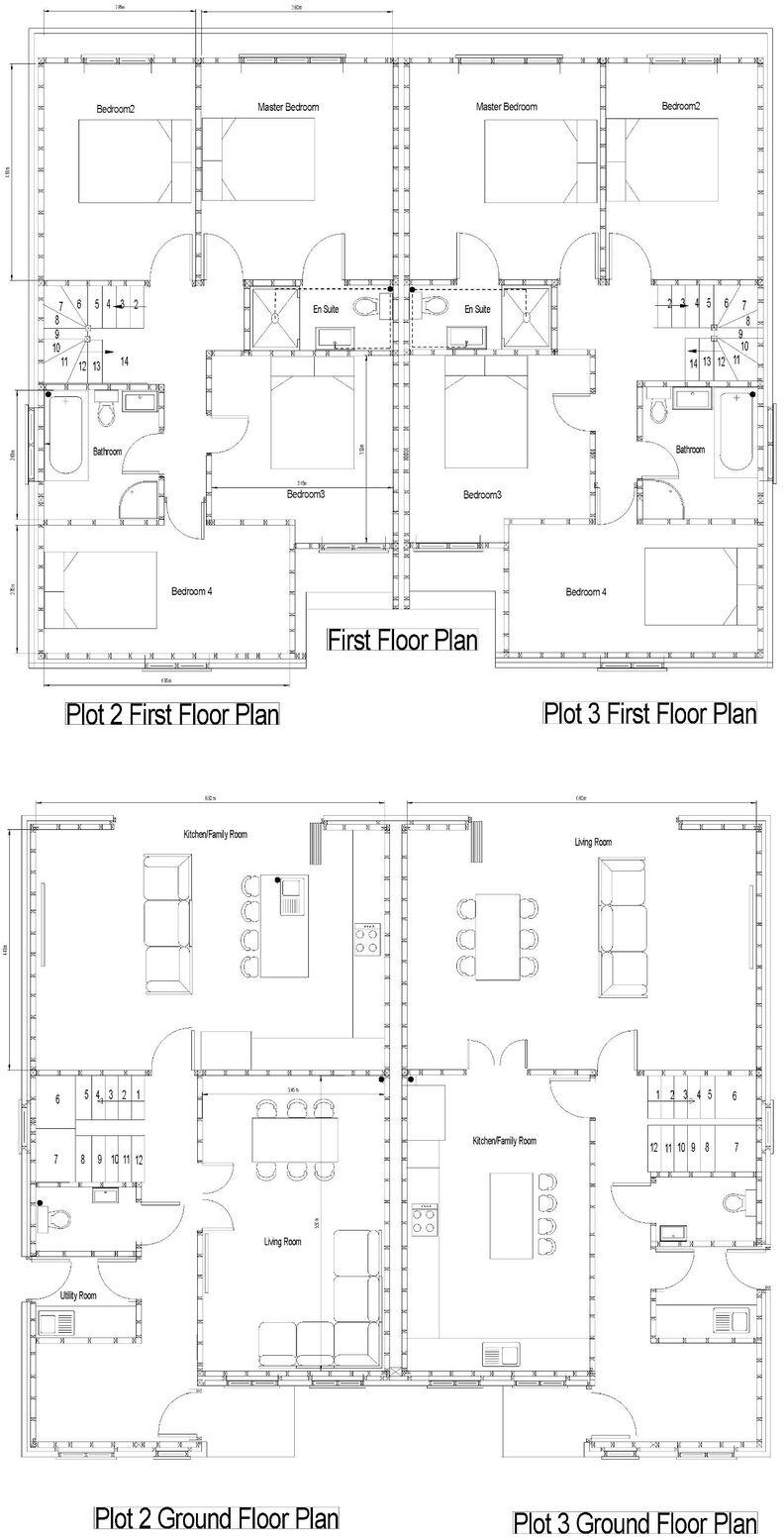Summary - The Street, Garboldisham IP22 2QN
4 bed 2 bath Semi-Detached
Energy-efficient 4-bed family home with south-westerly garden and village views..
Four double bedrooms, principal with en-suite
Open-plan kitchen/diner with bi-fold doors to garden
Energy-efficient: solar panels and air-source heat pump
Underfloor heating ground floor; radiators upstairs
Private drainage via on-site treatment plant
Shared driveway/communal areas subject to a maintenance charge
South-westerly rear garden with rural outlook
Off-street parking; scope for extra parking/carport (permissions required)
This newly built four-bedroom semi-detached house offers contemporary family living with low running costs. At around 1,500 sqft the layout provides flexible living spaces, including a generous open-plan kitchen/diner, a bright reception room with large bi-fold doors, a ground-floor utility and a principal bedroom with en-suite. The property sits set back from the village street with a pleasant rural outlook and an established tree line to the rear.
Energy-efficient features are a genuine selling point: solar panels, an air-source heat pump with underfloor heating to the ground floor, radiators upstairs and a solar heat-pump water heater. These measures reduce ongoing bills and suit buyers prioritising sustainability and lower running costs. Off-street parking is provided by a shingle driveway, with additional side space offering scope for more parking or a carport subject to planning.
Practical considerations are straightforward but important. Drainage is by a private treatment plant serving this property only, and there will be a maintenance charge for the shared driveway and communal areas. Broadband speeds are average and the location is a remoter village community — excellent mobile signal but fewer local services than a town.
This home will suit families seeking a turnkey, modern house in a peaceful village setting, or buyers relocating who value energy efficiency and outdoor space. Expect a contemporary finish, landscaped south-westerly rear garden and easy access to nearby market towns for wider shopping and rail links.
 4 bedroom detached house for sale in The Street, Garboldisham, IP22 — £600,000 • 4 bed • 1 bath • 2360 ft²
4 bedroom detached house for sale in The Street, Garboldisham, IP22 — £600,000 • 4 bed • 1 bath • 2360 ft²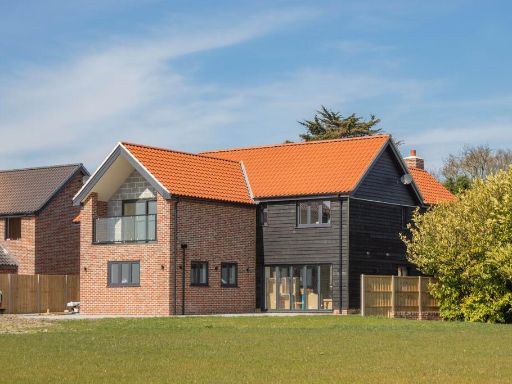 4 bedroom detached house for sale in Alia Way, North Lopham, Diss, IP22 — £775,000 • 4 bed • 3 bath • 2334 ft²
4 bedroom detached house for sale in Alia Way, North Lopham, Diss, IP22 — £775,000 • 4 bed • 3 bath • 2334 ft² 4 bedroom detached house for sale in Pottery Hill, Wattisfield, Diss, IP22 — £700,000 • 4 bed • 3 bath • 2267 ft²
4 bedroom detached house for sale in Pottery Hill, Wattisfield, Diss, IP22 — £700,000 • 4 bed • 3 bath • 2267 ft²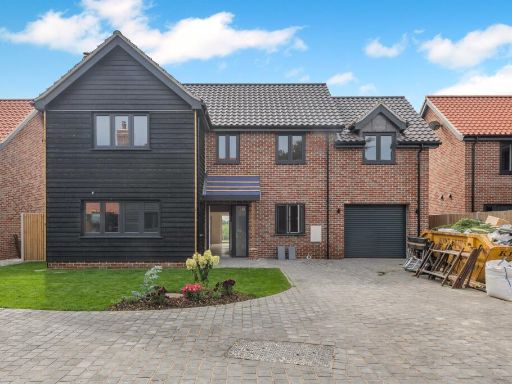 4 bedroom detached house for sale in Alia Way, North Lopham, Diss, IP22 — £735,000 • 4 bed • 4 bath • 1925 ft²
4 bedroom detached house for sale in Alia Way, North Lopham, Diss, IP22 — £735,000 • 4 bed • 4 bath • 1925 ft²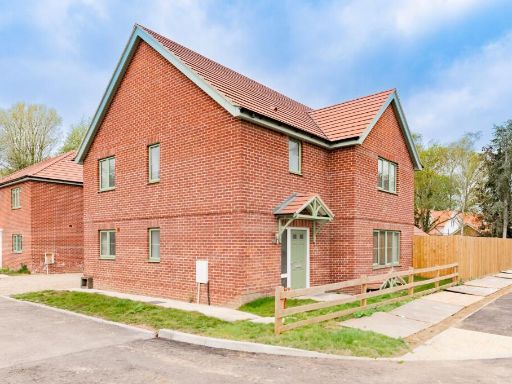 4 bedroom detached house for sale in Plot 1 at Brook View, IP22 — £475,000 • 4 bed • 2 bath • 1218 ft²
4 bedroom detached house for sale in Plot 1 at Brook View, IP22 — £475,000 • 4 bed • 2 bath • 1218 ft²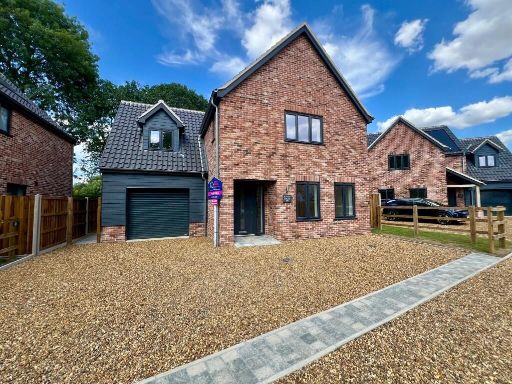 4 bedroom detached house for sale in Mill View The Street, NR17 — £495,000 • 4 bed • 3 bath • 1600 ft²
4 bedroom detached house for sale in Mill View The Street, NR17 — £495,000 • 4 bed • 3 bath • 1600 ft²





































