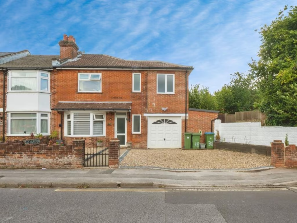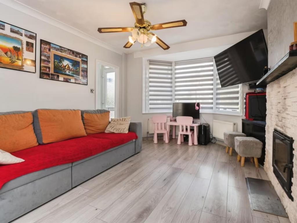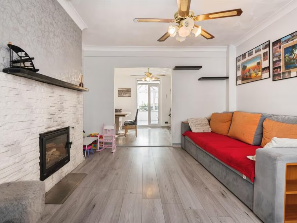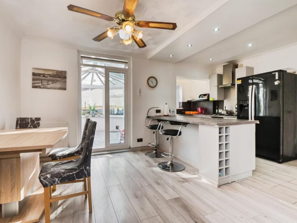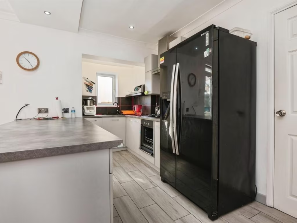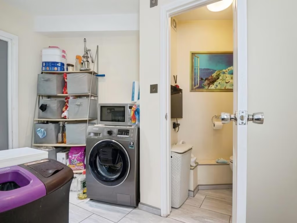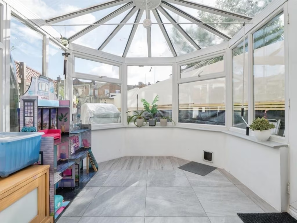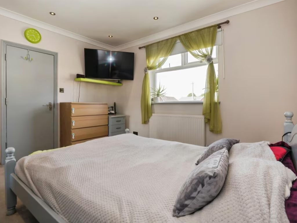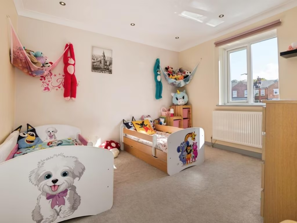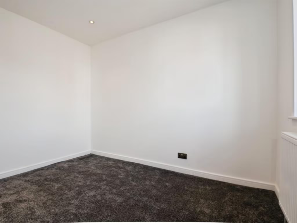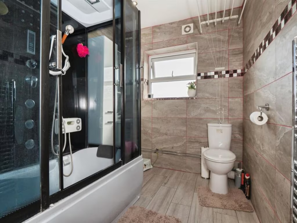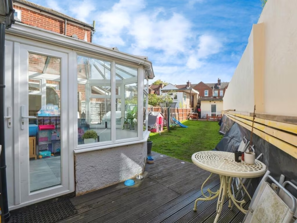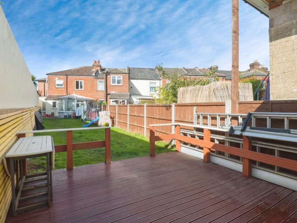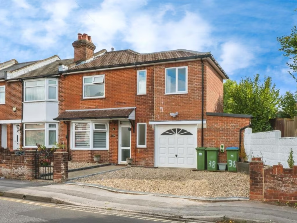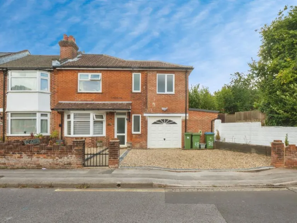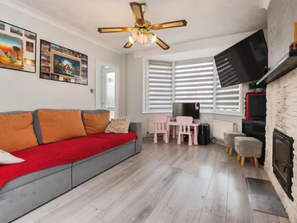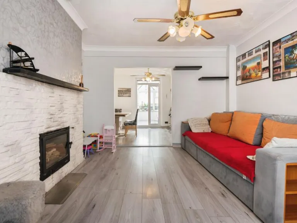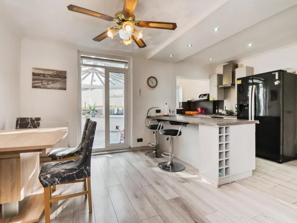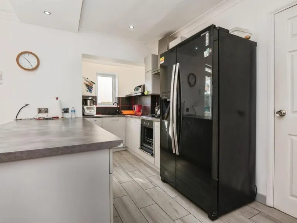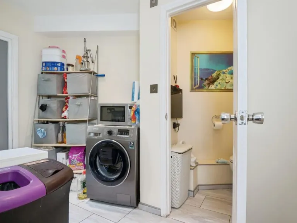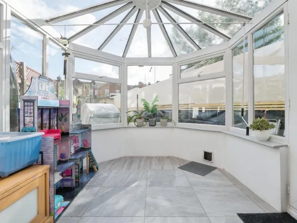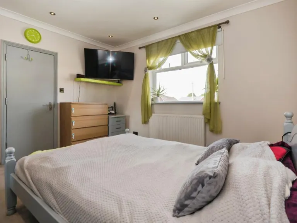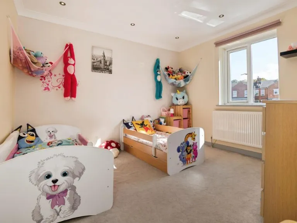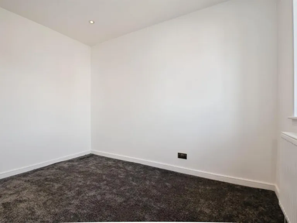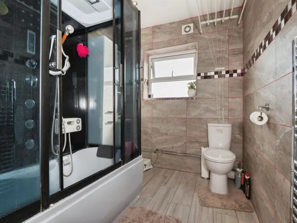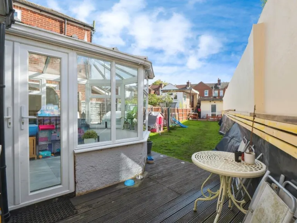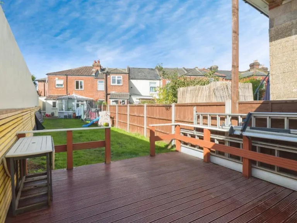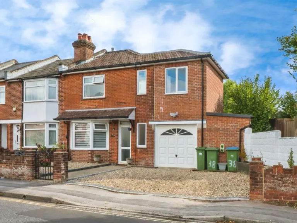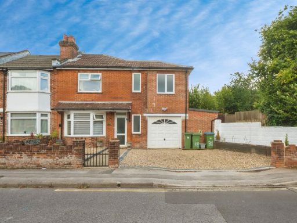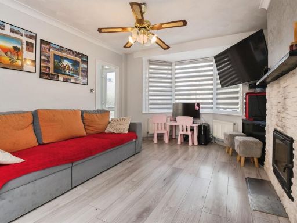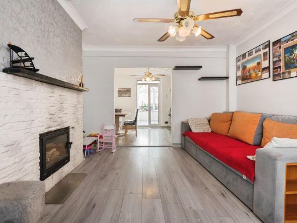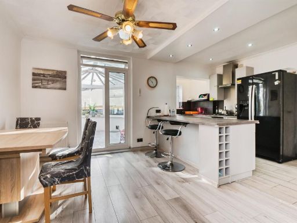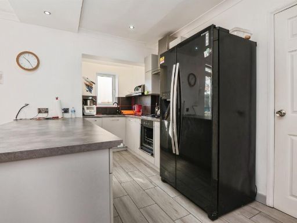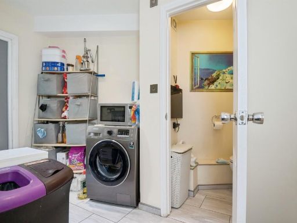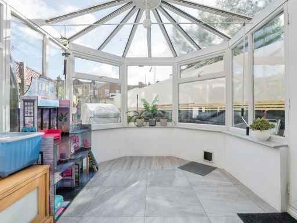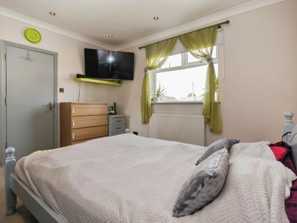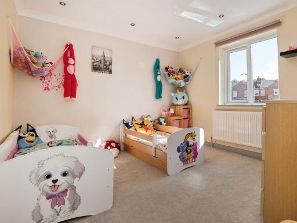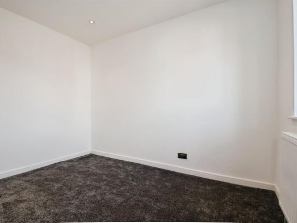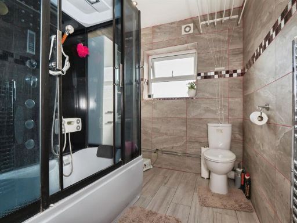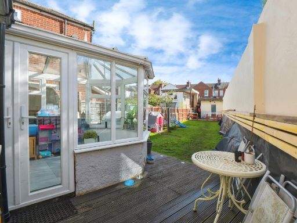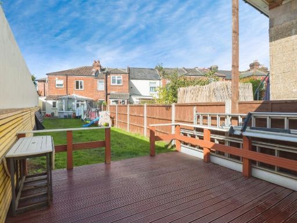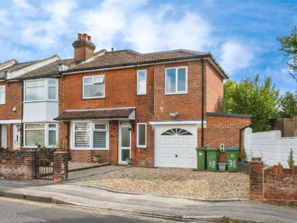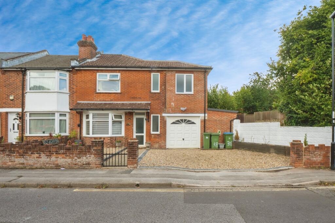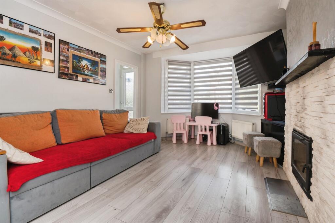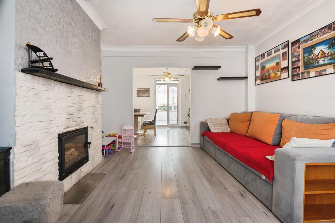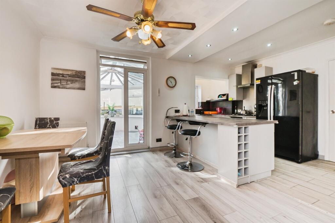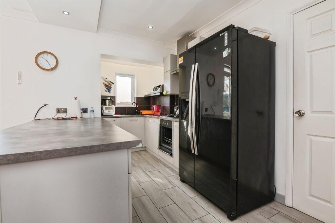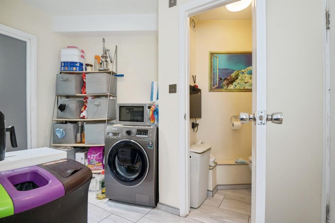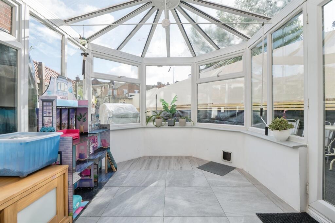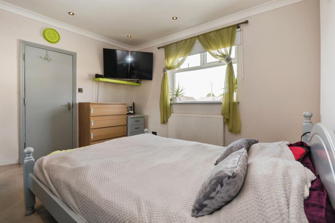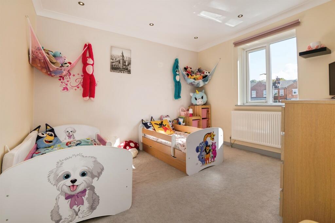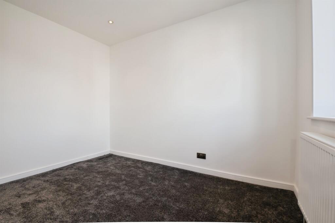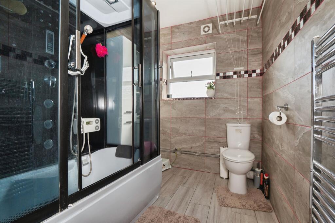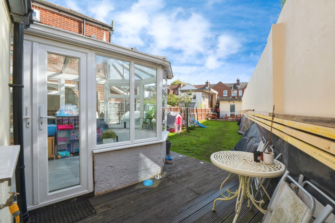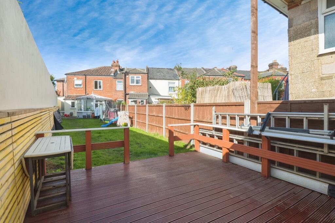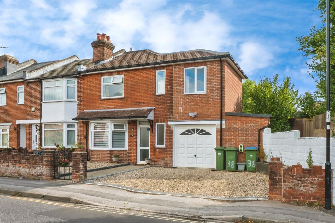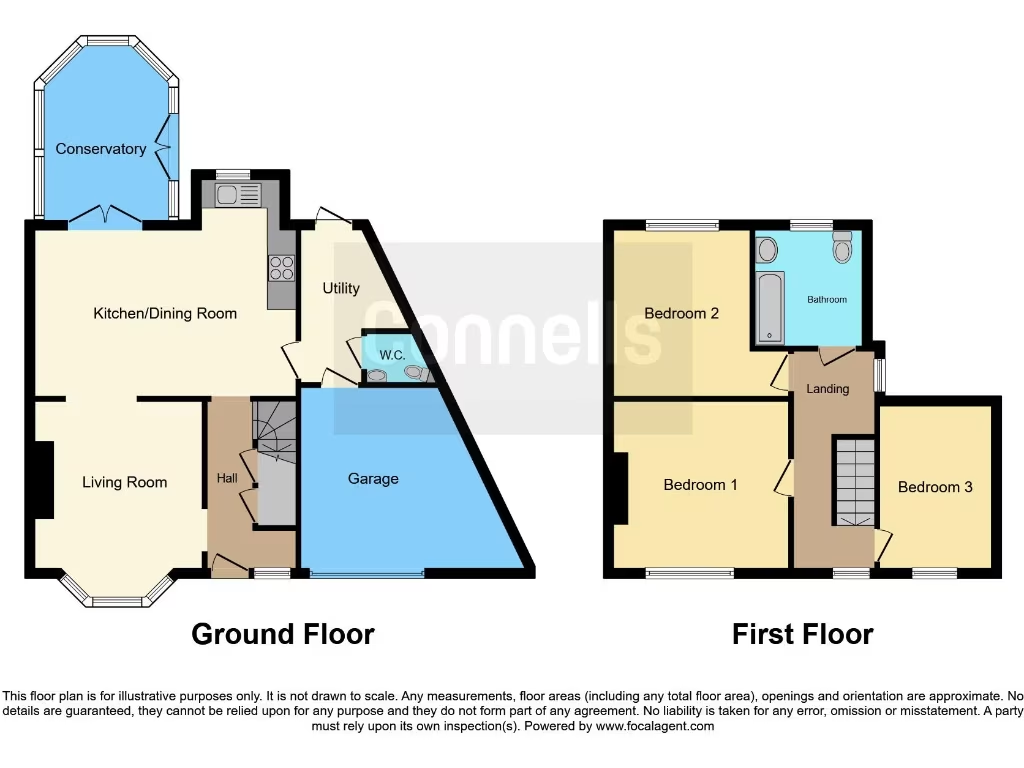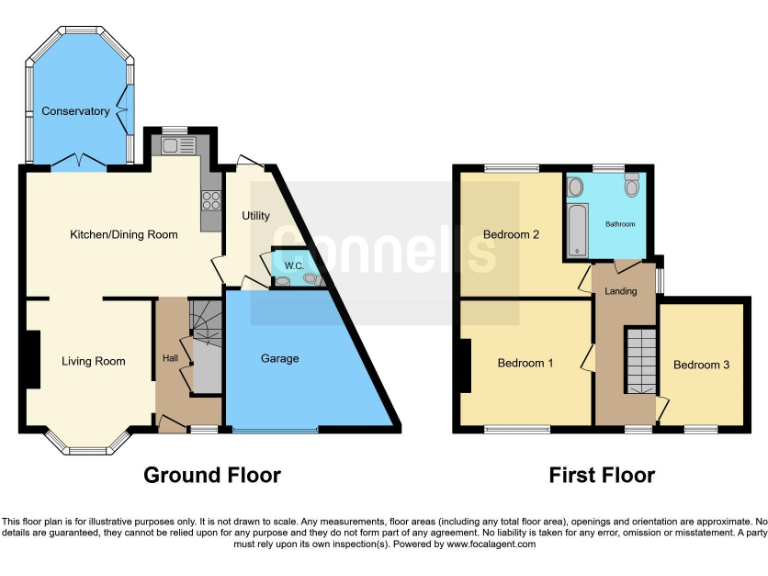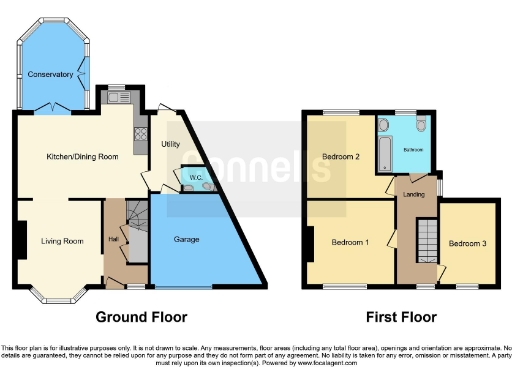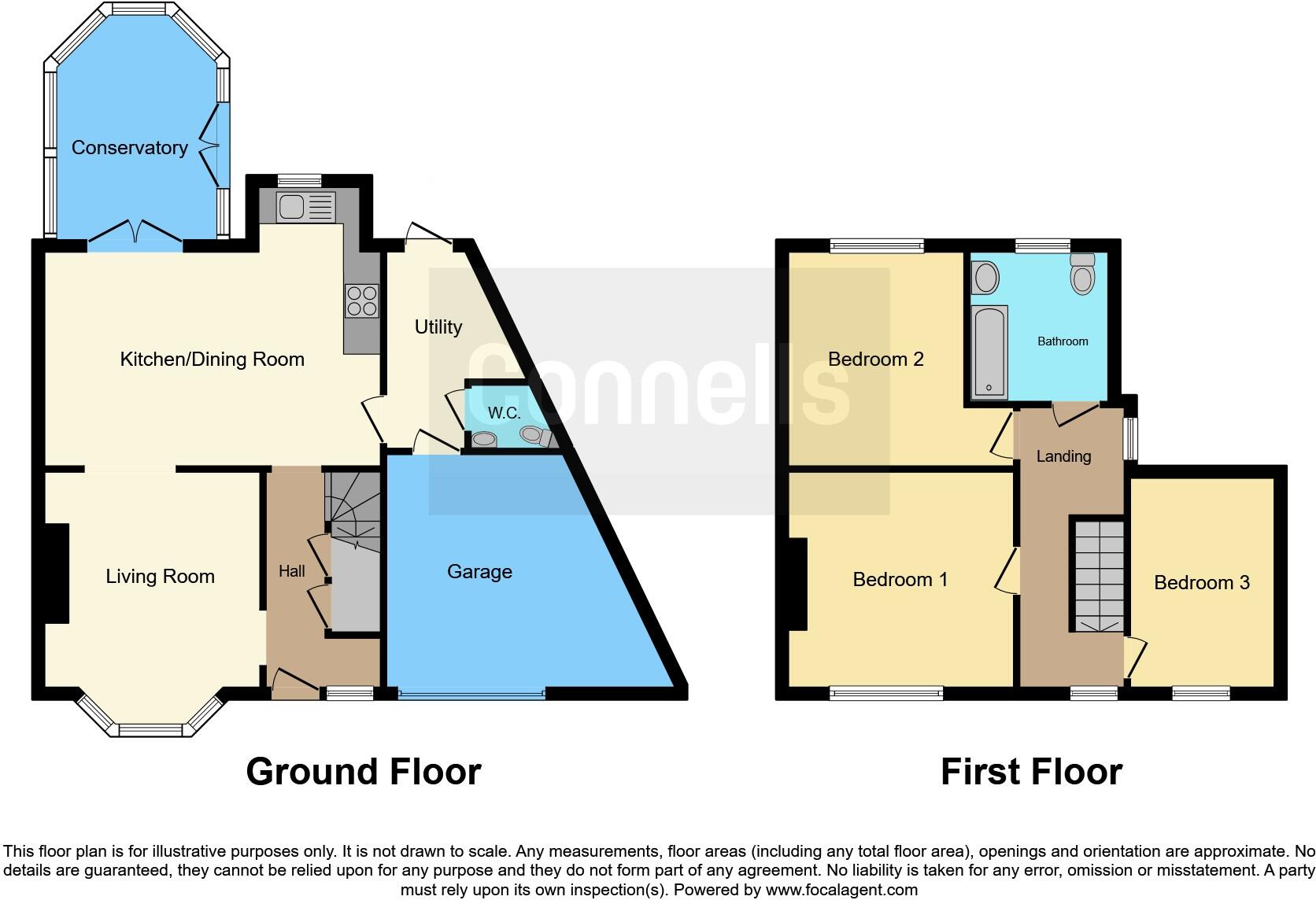Summary - 38 WATERHOUSE LANE SOUTHAMPTON SO15 8QD
3 bed 1 bath End of Terrace
Versatile family living close to Southampton city centre and transport.
Spacious bay-front living room with feature log burner
Modern open-plan kitchen/diner with integrated oven
Conservatory adds versatile extra living/entertaining space
Utility room with W/C and direct garage and garden access
Driveway parking for three vehicles plus integral single garage
Rear garden with decking, lawn and shed with electrics
Double glazing replaced in 2024 and gas central heating
Area has high crime levels; local area deprivation noted
This three-bedroom Victorian semi offers a practical family layout and sensible modern updates, arranged across two floors with an average-sized plot. The bay-front living room and conservatory create comfortable living spaces while the kitchen/diner and utility room support everyday family routines.
Outdoor space is versatile: a private rear garden with lawn, decking and an electrified shed provides play and storage options, and a wide driveway plus integral garage gives off-street parking for up to three vehicles. Recent double glazing (2024) and gas central heating deliver immediate comfort.
Buyers should note the area scores higher for crime and shows local deprivation indicators; prospective purchasers may want to review local safety and community services. The property’s cavity walls are recorded as having no insulation (assumed), so improving thermal performance could be a sensible upgrade. There is a single family bathroom upstairs and practical built-in storage throughout.
Overall, this end-of-terrace suits families seeking a well-located, ready-to-live-in home close to Southampton city centre and transport links, with clear potential to add value through energy improvements and cosmetic tailoring.
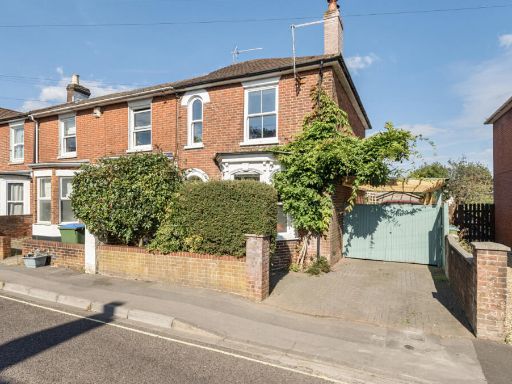 3 bedroom end of terrace house for sale in Oxford Road, Southampton, Hampshire, SO14 — £415,000 • 3 bed • 2 bath • 1196 ft²
3 bedroom end of terrace house for sale in Oxford Road, Southampton, Hampshire, SO14 — £415,000 • 3 bed • 2 bath • 1196 ft²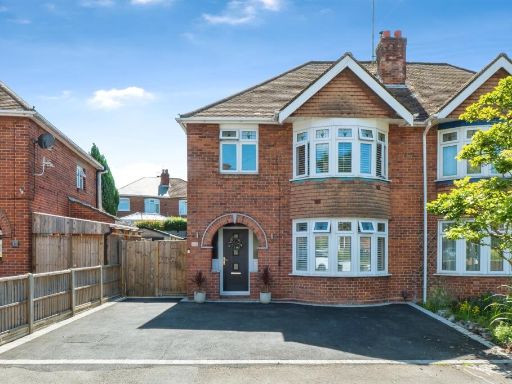 3 bedroom semi-detached house for sale in Edwina Close, Southampton, SO19 — £425,000 • 3 bed • 2 bath • 1012 ft²
3 bedroom semi-detached house for sale in Edwina Close, Southampton, SO19 — £425,000 • 3 bed • 2 bath • 1012 ft²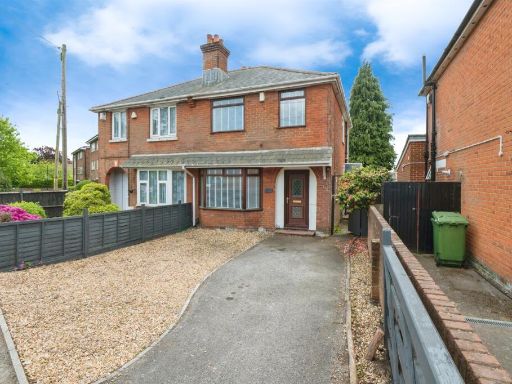 3 bedroom semi-detached house for sale in Thornhill Park Road, Southampton, SO18 — £300,000 • 3 bed • 1 bath • 819 ft²
3 bedroom semi-detached house for sale in Thornhill Park Road, Southampton, SO18 — £300,000 • 3 bed • 1 bath • 819 ft²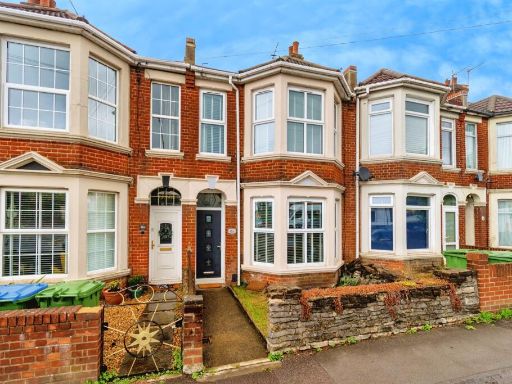 3 bedroom terraced house for sale in Winchester Road, Southampton, SO16 — £350,000 • 3 bed • 1 bath • 1198 ft²
3 bedroom terraced house for sale in Winchester Road, Southampton, SO16 — £350,000 • 3 bed • 1 bath • 1198 ft²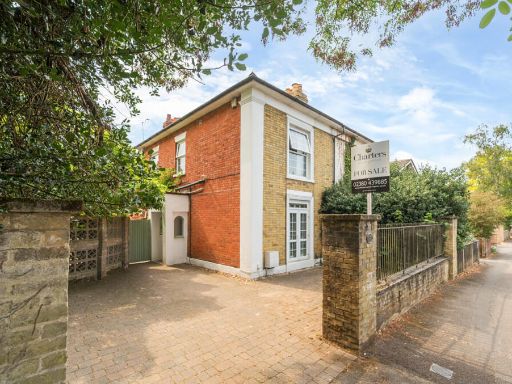 3 bedroom semi-detached house for sale in Obelisk Road, Southampton, Hampshire, SO19 — £500,000 • 3 bed • 2 bath • 1704 ft²
3 bedroom semi-detached house for sale in Obelisk Road, Southampton, Hampshire, SO19 — £500,000 • 3 bed • 2 bath • 1704 ft²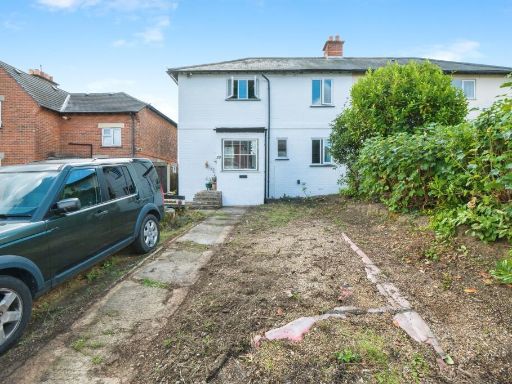 3 bedroom semi-detached house for sale in Mayfield Road, Southampton, SO17 — £310,000 • 3 bed • 1 bath • 593 ft²
3 bedroom semi-detached house for sale in Mayfield Road, Southampton, SO17 — £310,000 • 3 bed • 1 bath • 593 ft²