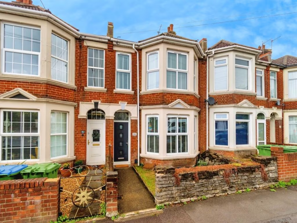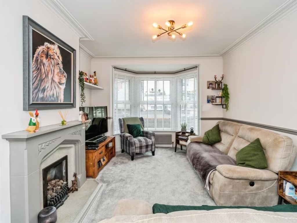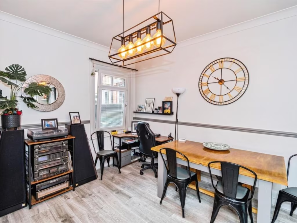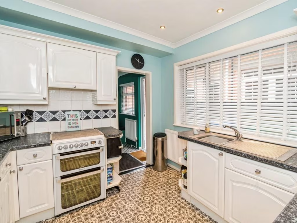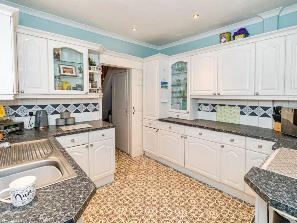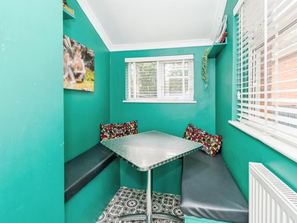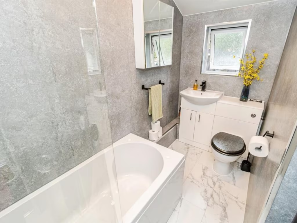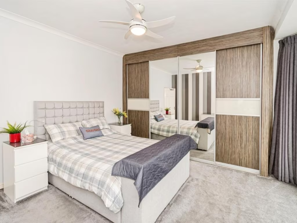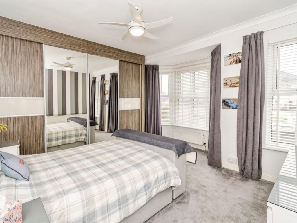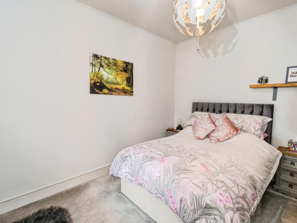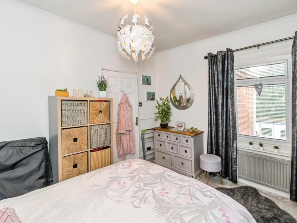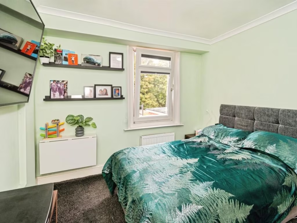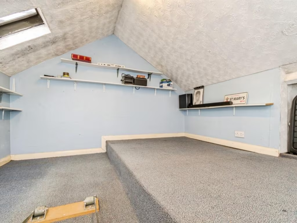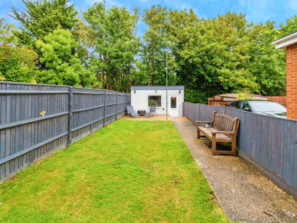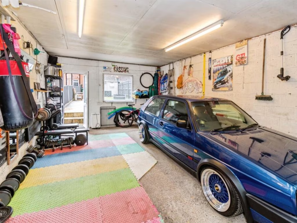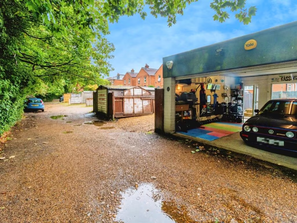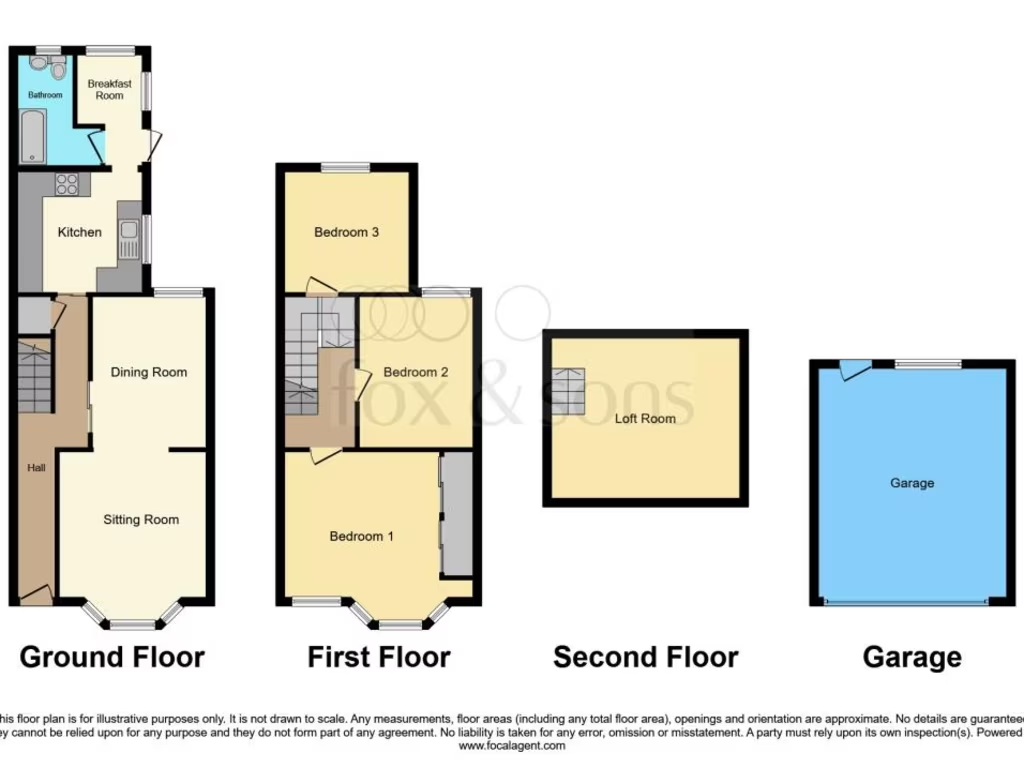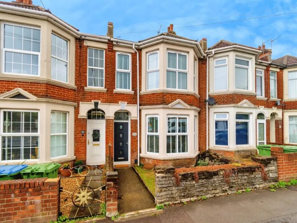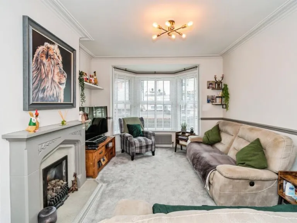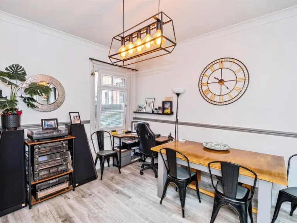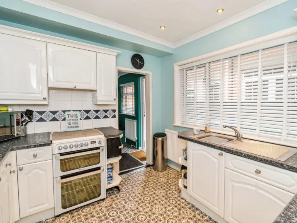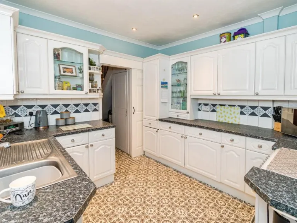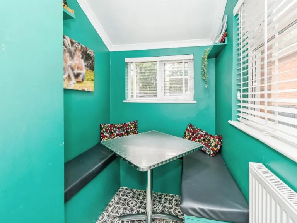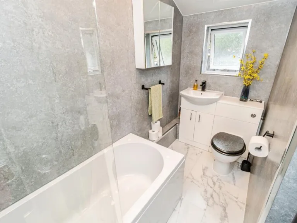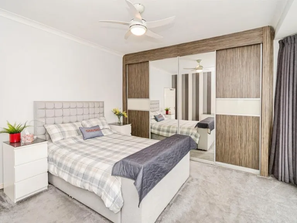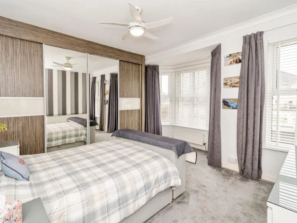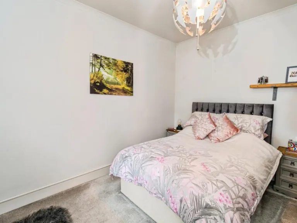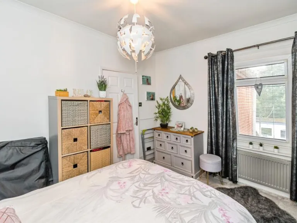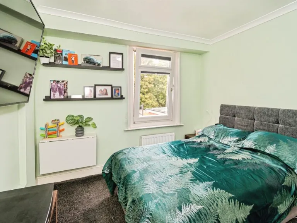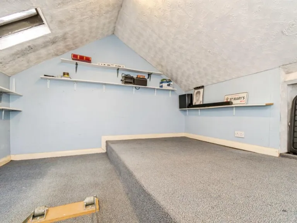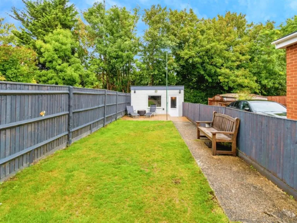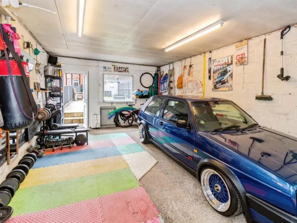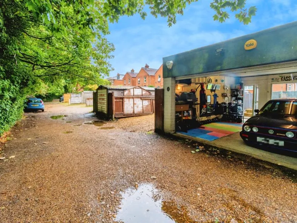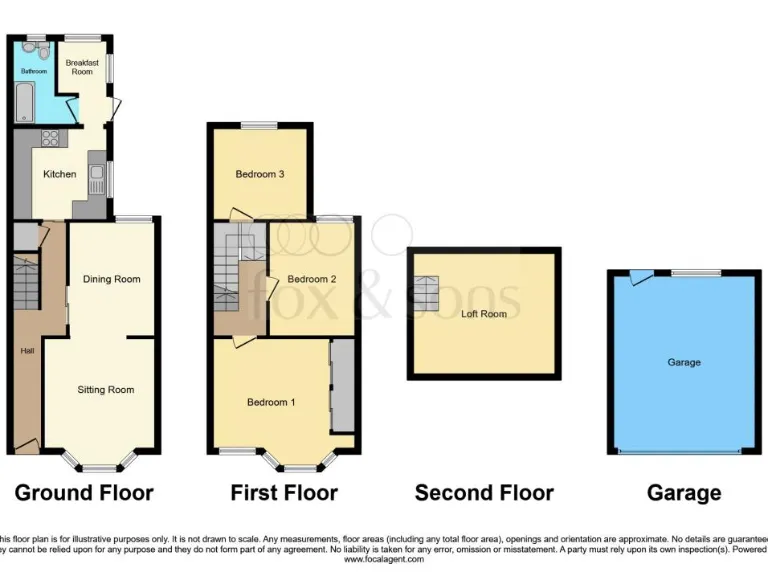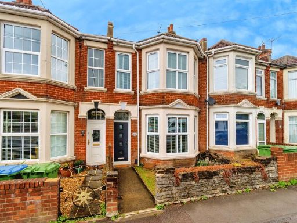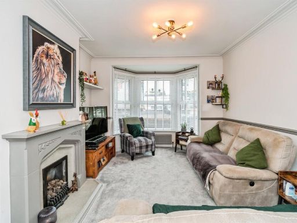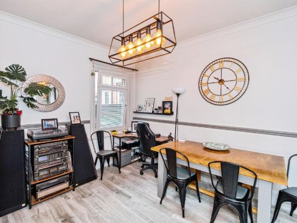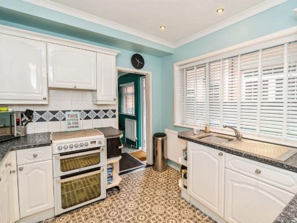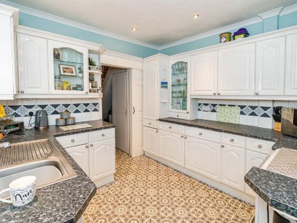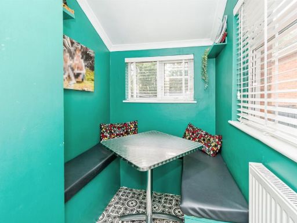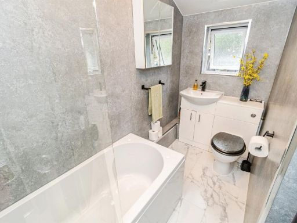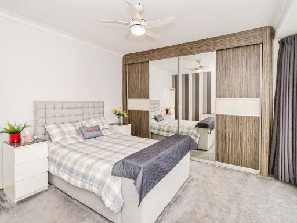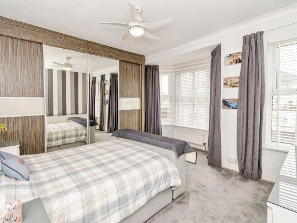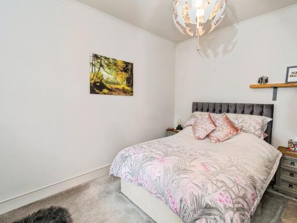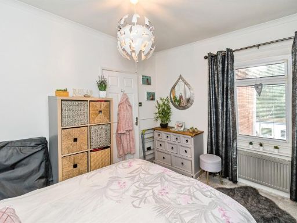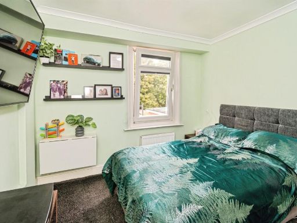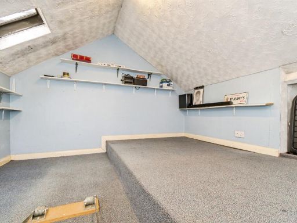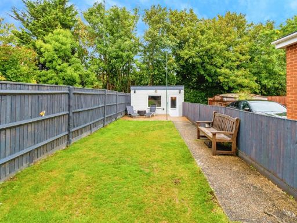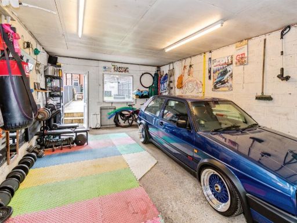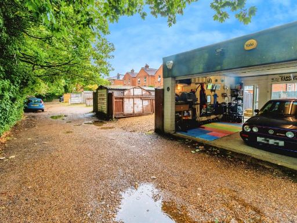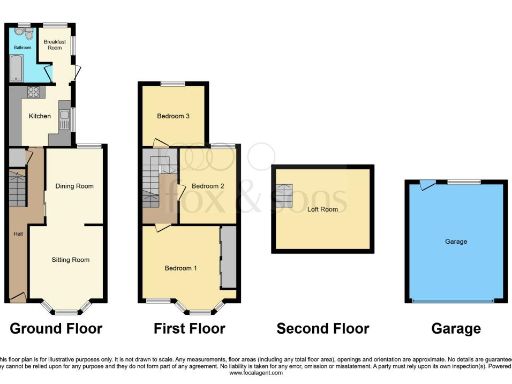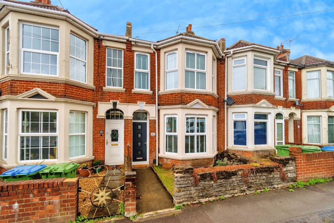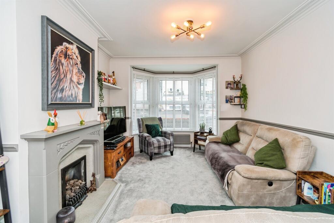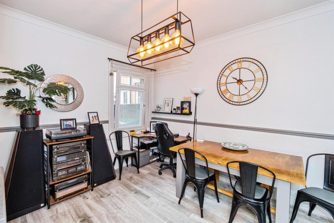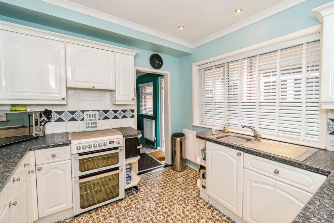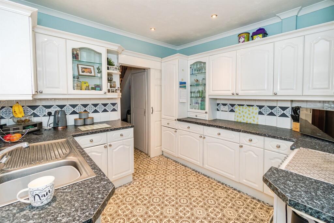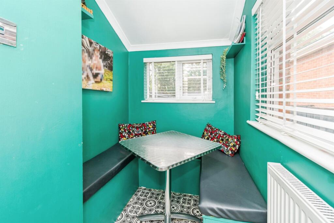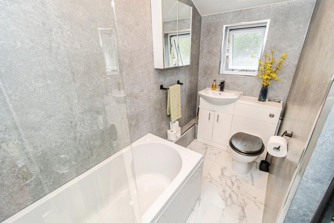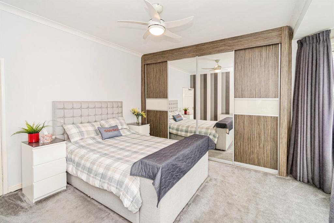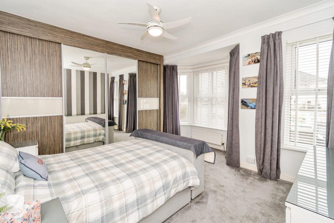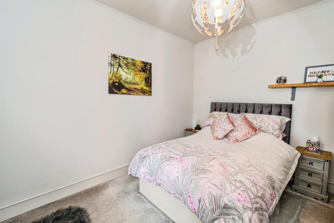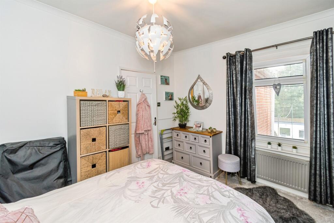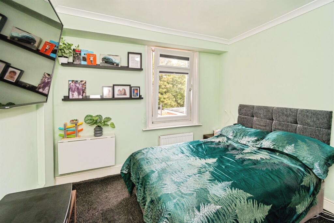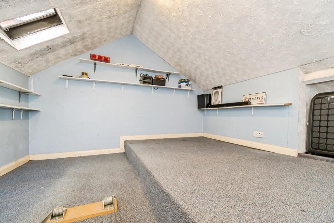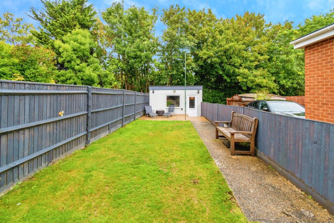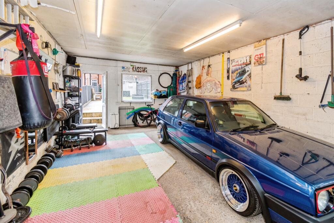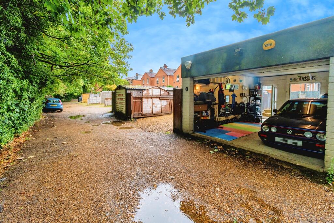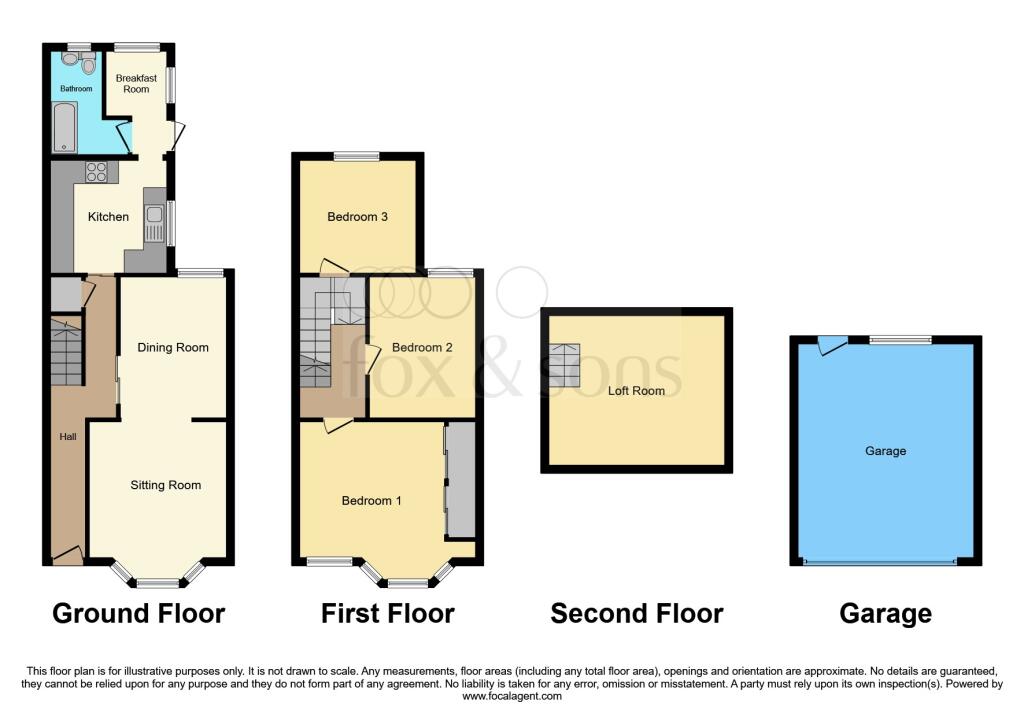Summary - 82 WINCHESTER ROAD SOUTHAMPTON SO16 6US
3 bed 1 bath Terraced
Spacious family home with loft potential and rare two-car garage.
Large detached garage with off-street parking for two cars at rear
Substantial rear garden, good for family outdoor use and entertaining
Loft room present with potential for formal conversion (subject to consents)
Beautifully presented interior retaining Victorian bay windows and high ceilings
Built c.1900–1929; cavity walls assumed uninsulated — consider upgrades
Double glazing present but installation date unknown; energy improvements advised
Close to Southampton General Hospital and local amenities; fast broadband
Higher local crime and area deprivation; assess neighbourhood factors carefully
This mid-terraced Victorian townhouse on Winchester Road combines period character with practical family space. High ceilings and bay windows create bright, airy rooms across two floors, with an extended loft room offering further development potential for extra living space or a home office. The large rear garden and substantial detached garage — with off-street parking for up to two cars — are rare assets for this area and add genuine everyday convenience.
The interior is presented to a good standard, ready for immediate occupation, though buyers should note the building dates from c.1900–1929 and cavity walls are assumed uninsulated. There is double glazing but installation date is unknown; a thermal upgrade and an energy-focused survey would be worthwhile to confirm insulation and heating efficiency. Services and appliances have not been tested and should be independently checked before purchase.
Location is convenient for Southampton General Hospital and local amenities, with fast broadband and excellent mobile signal supporting home working. However, the property sits in an area with higher crime and relative deprivation indicators; buyers should weigh these local factors alongside the home’s strengths. The freehold tenure, council tax band described as cheap, and loft conversion potential make this a practical choice for families, first-time buyers looking to add value, or investors targeting rental demand near the hospital.
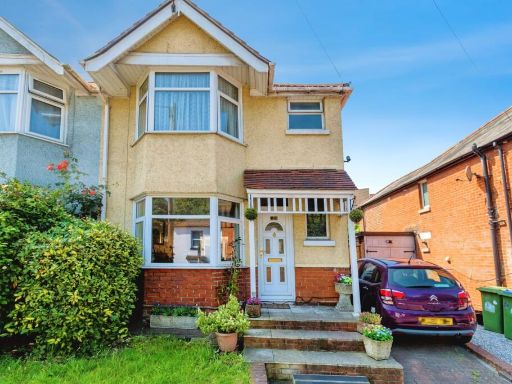 3 bedroom semi-detached house for sale in Winchester Road, Shirley, Southampton, Hampshire, SO16 — £300,000 • 3 bed • 1 bath • 1238 ft²
3 bedroom semi-detached house for sale in Winchester Road, Shirley, Southampton, Hampshire, SO16 — £300,000 • 3 bed • 1 bath • 1238 ft²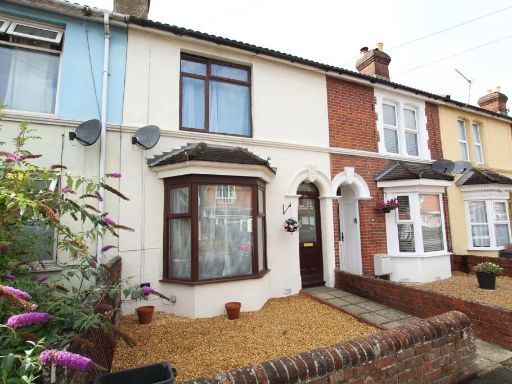 3 bedroom terraced house for sale in Market Street, Eastleigh, SO50 — £295,000 • 3 bed • 1 bath • 1084 ft²
3 bedroom terraced house for sale in Market Street, Eastleigh, SO50 — £295,000 • 3 bed • 1 bath • 1084 ft²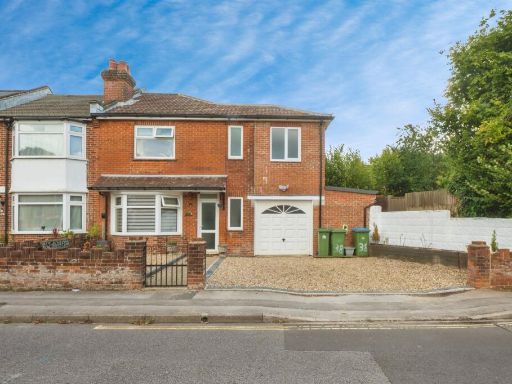 3 bedroom end of terrace house for sale in Waterhouse Lane, Southampton, SO15 — £375,000 • 3 bed • 1 bath • 926 ft²
3 bedroom end of terrace house for sale in Waterhouse Lane, Southampton, SO15 — £375,000 • 3 bed • 1 bath • 926 ft²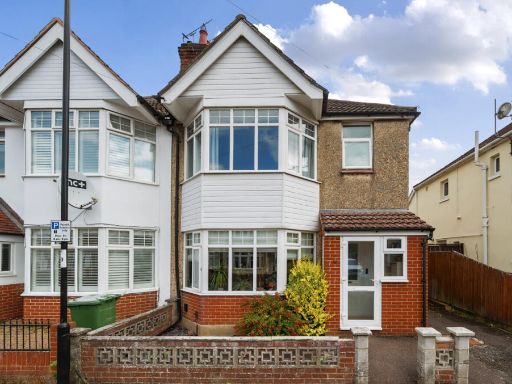 3 bedroom semi-detached house for sale in Vinery Gardens, Shirley, Southampton, Hampshire, SO16 — £425,000 • 3 bed • 1 bath • 1068 ft²
3 bedroom semi-detached house for sale in Vinery Gardens, Shirley, Southampton, Hampshire, SO16 — £425,000 • 3 bed • 1 bath • 1068 ft²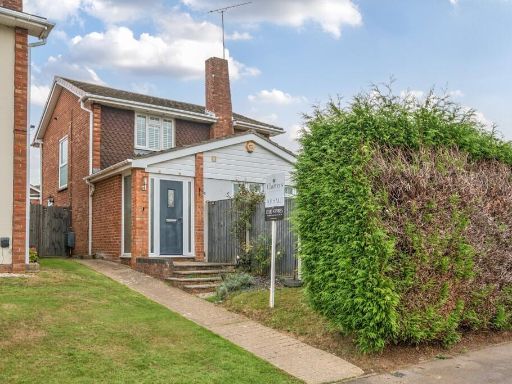 4 bedroom detached house for sale in Broadwater Road, Southampton, Hampshire, SO18 — £435,000 • 4 bed • 1 bath • 1012 ft²
4 bedroom detached house for sale in Broadwater Road, Southampton, Hampshire, SO18 — £435,000 • 4 bed • 1 bath • 1012 ft²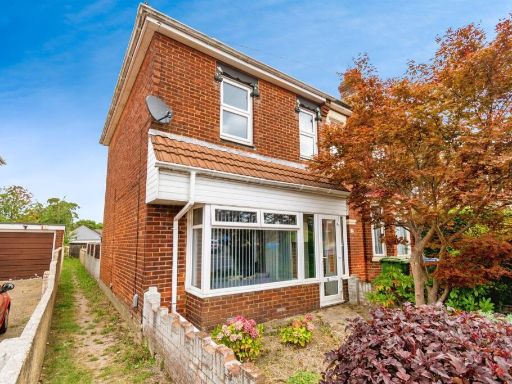 3 bedroom end of terrace house for sale in Sholing Road, Southampton, SO19 — £270,000 • 3 bed • 1 bath • 811 ft²
3 bedroom end of terrace house for sale in Sholing Road, Southampton, SO19 — £270,000 • 3 bed • 1 bath • 811 ft²