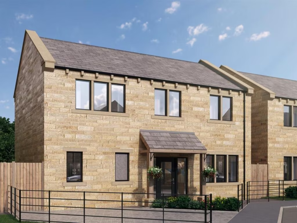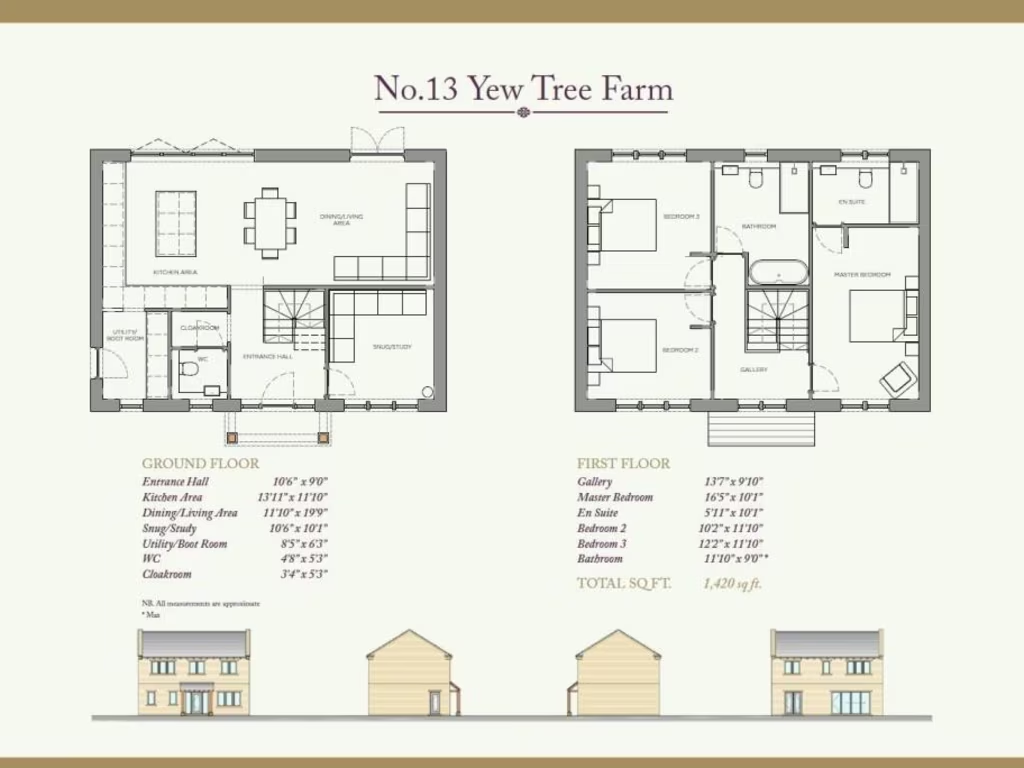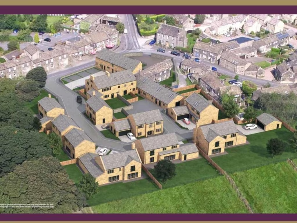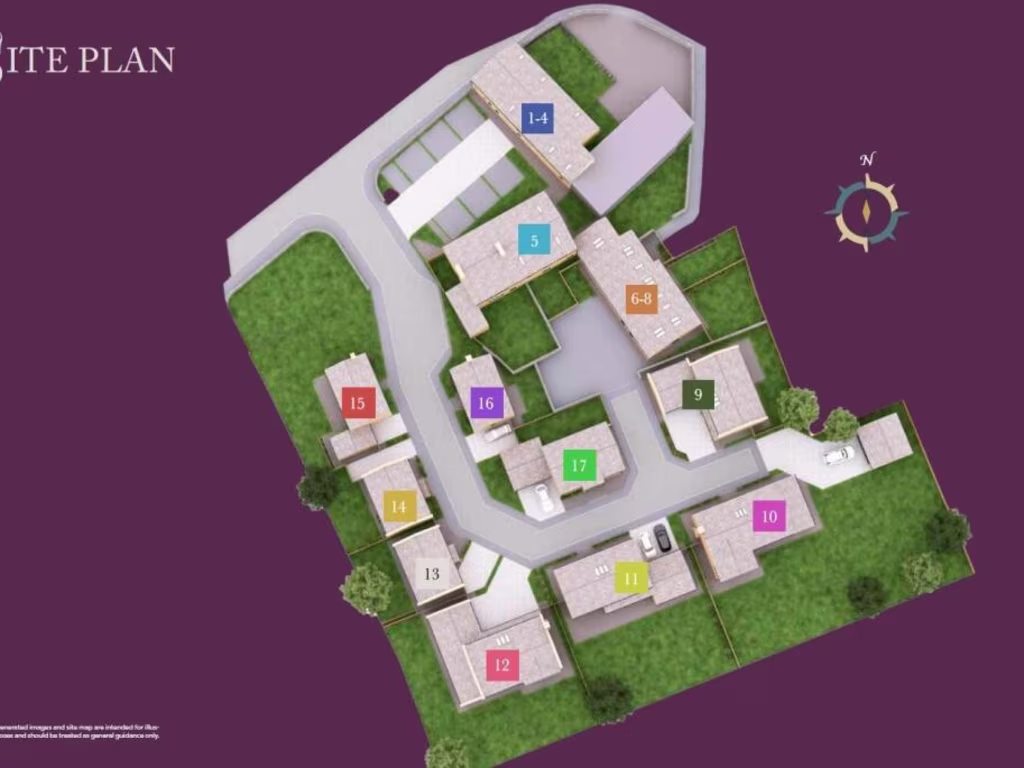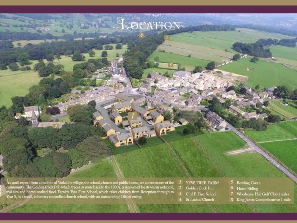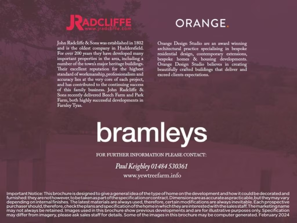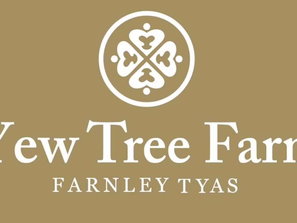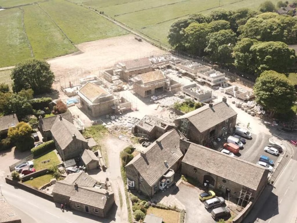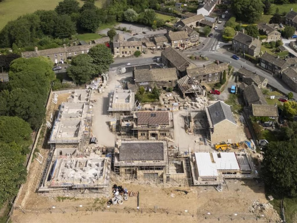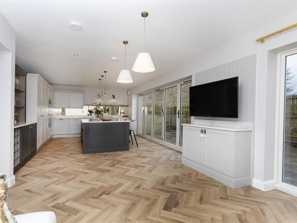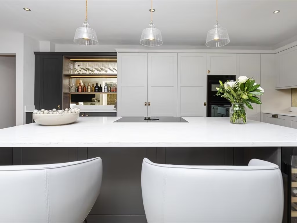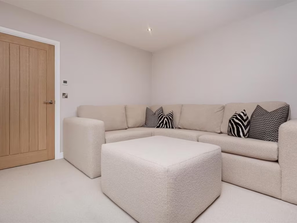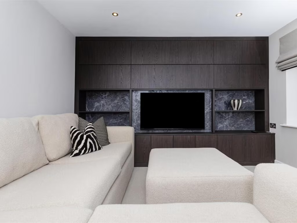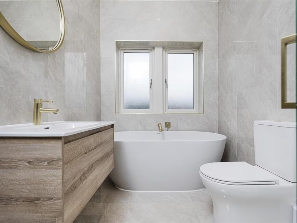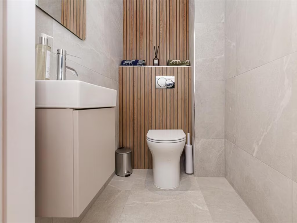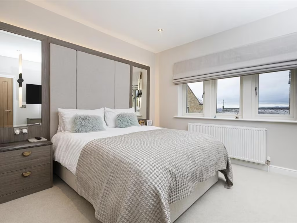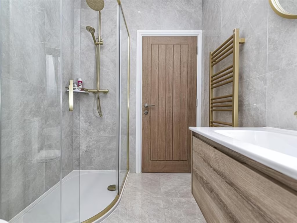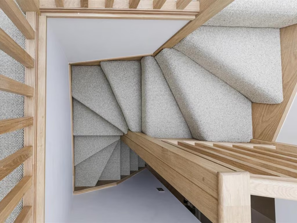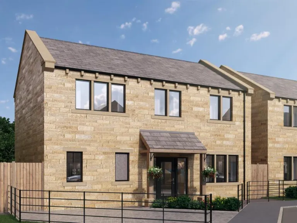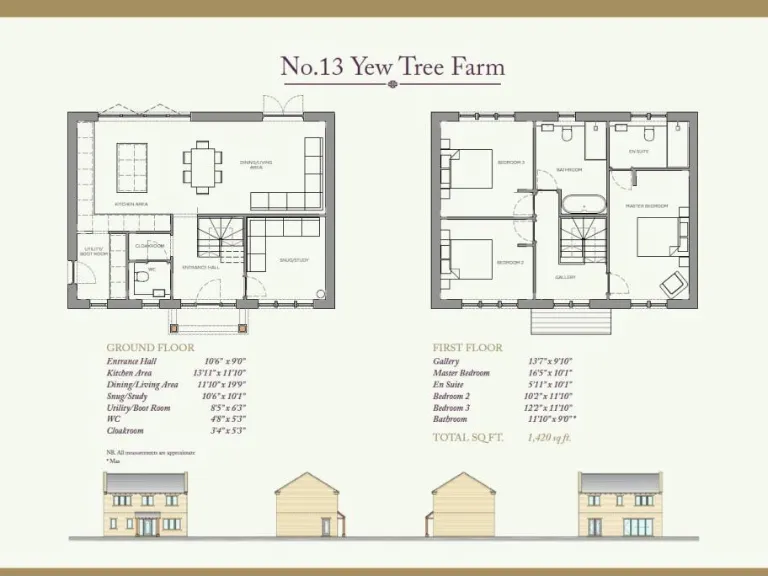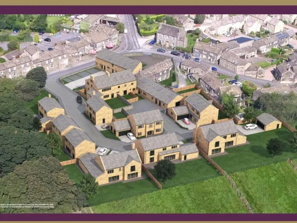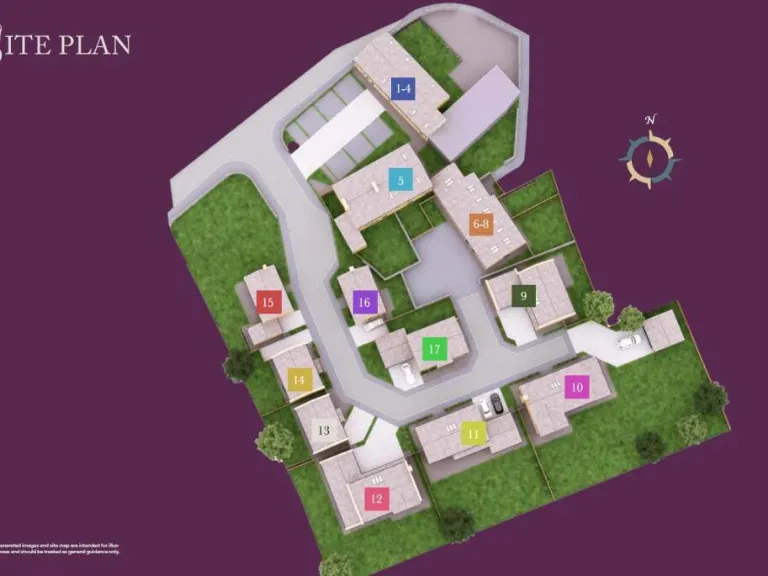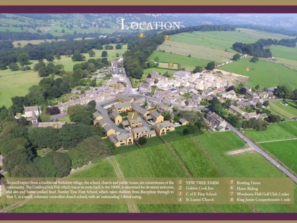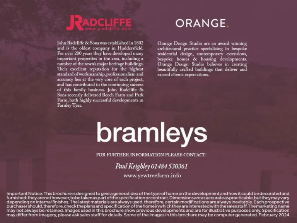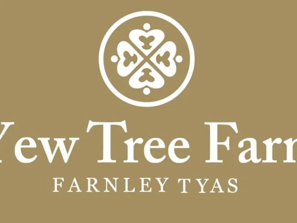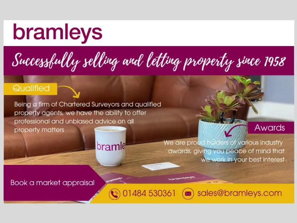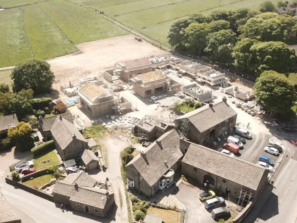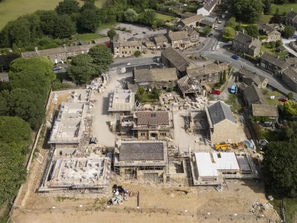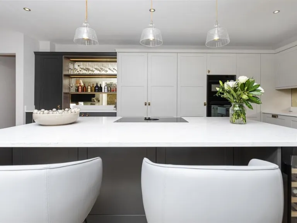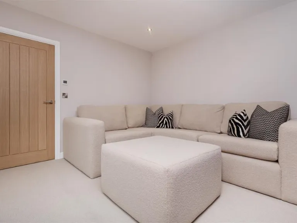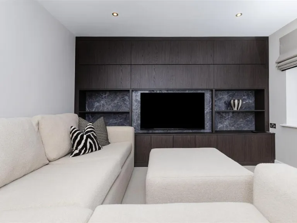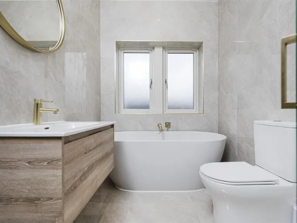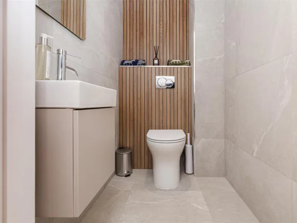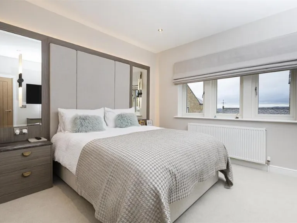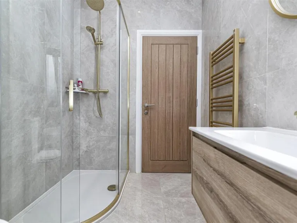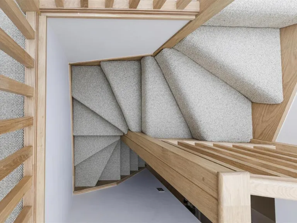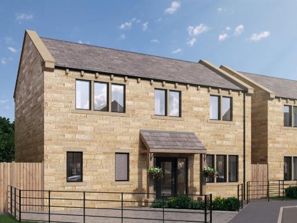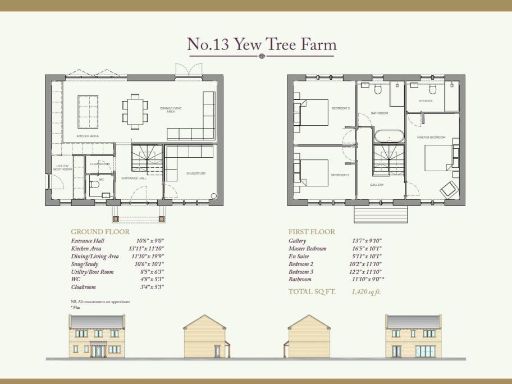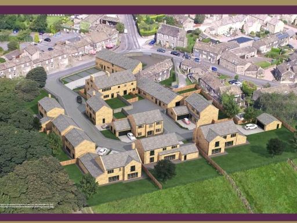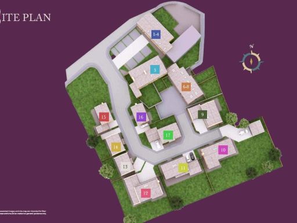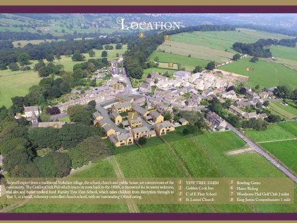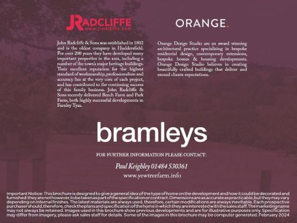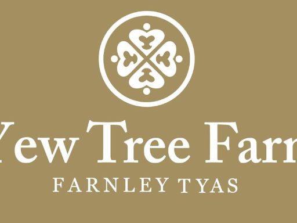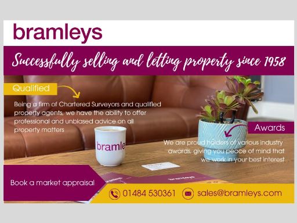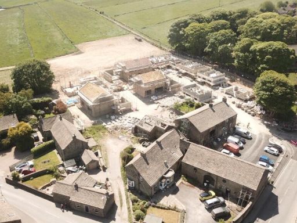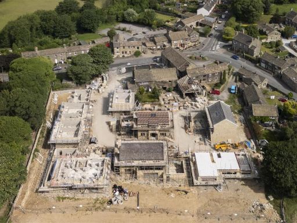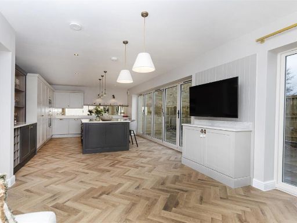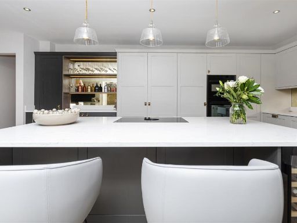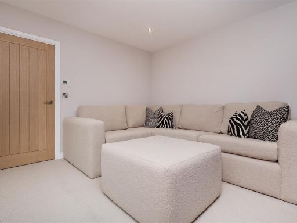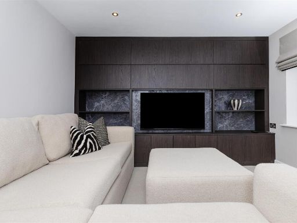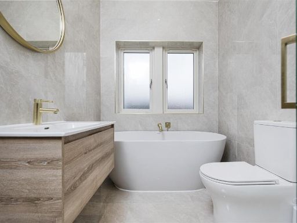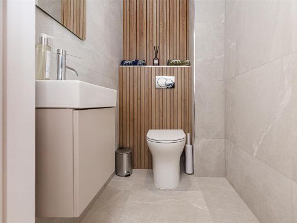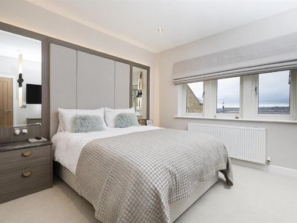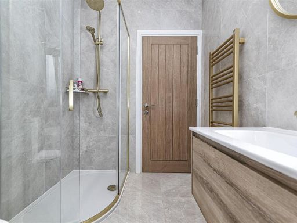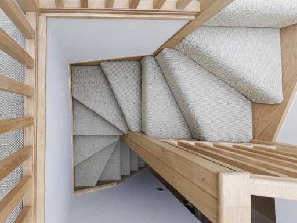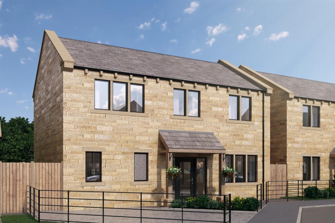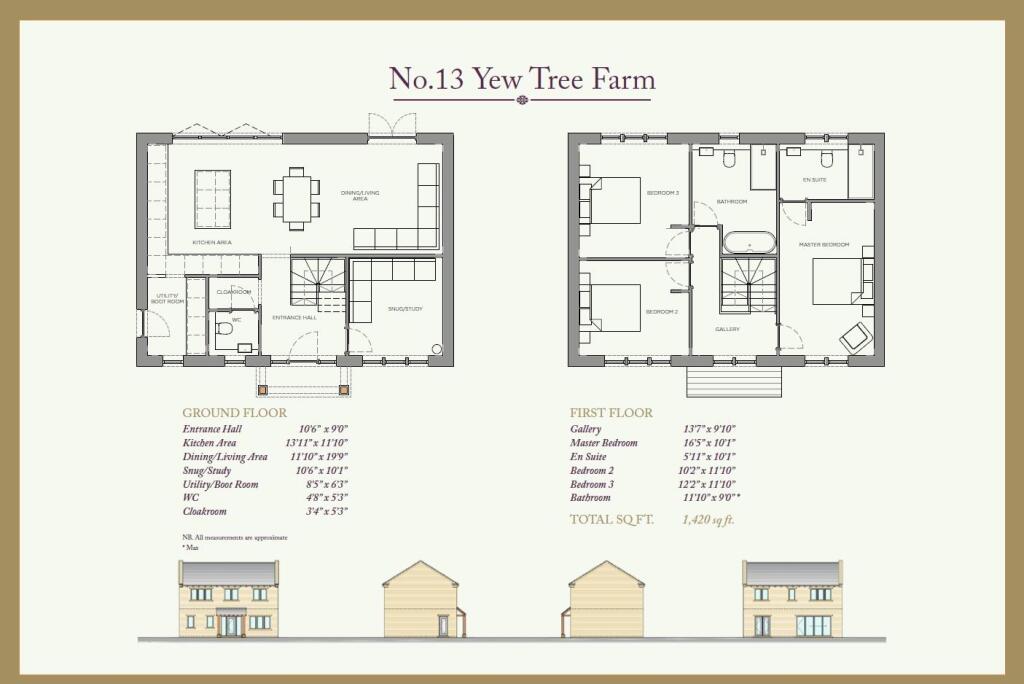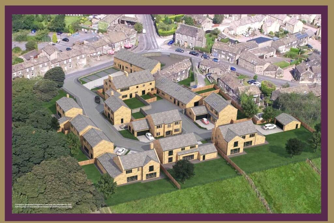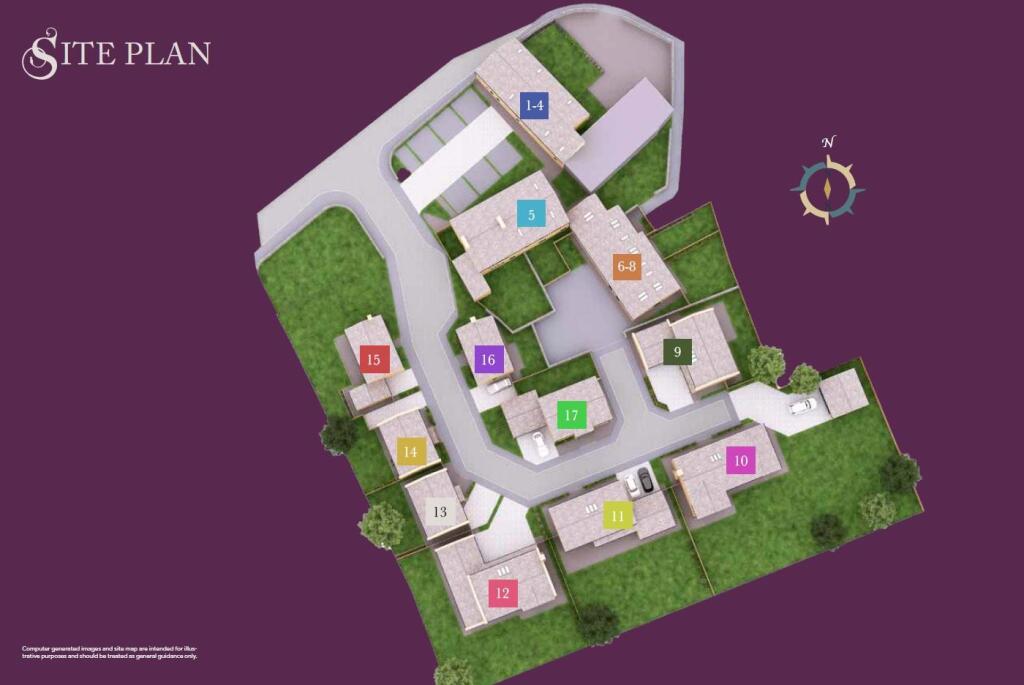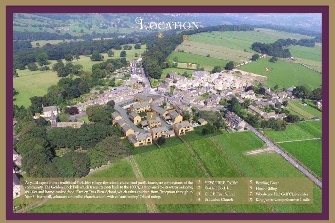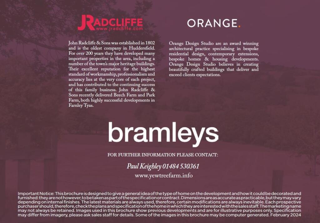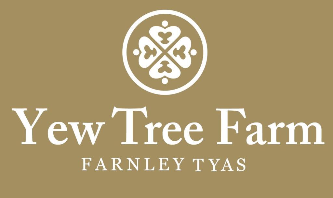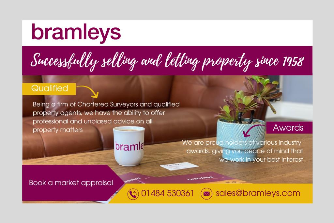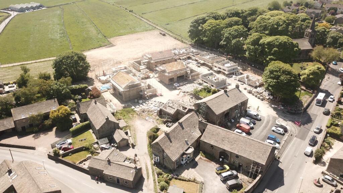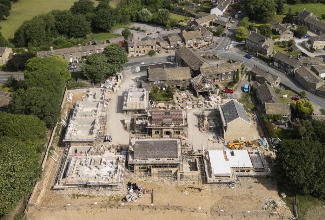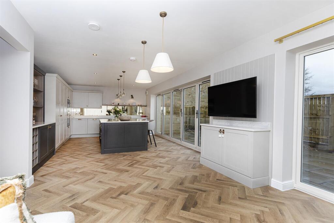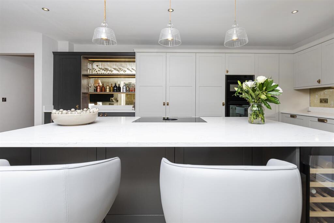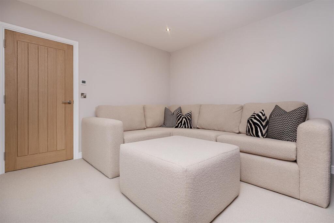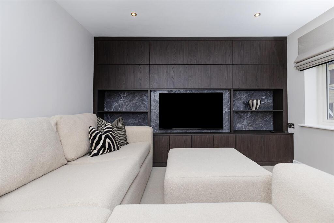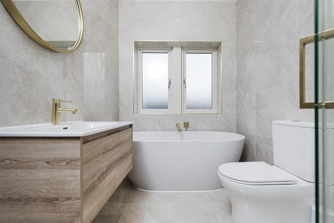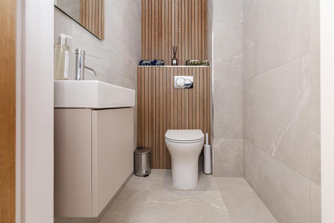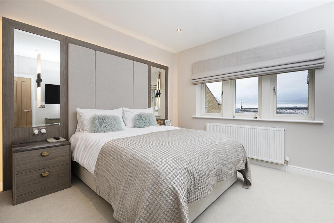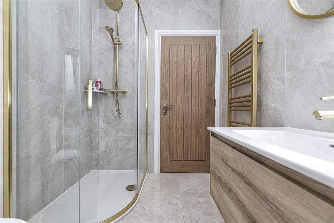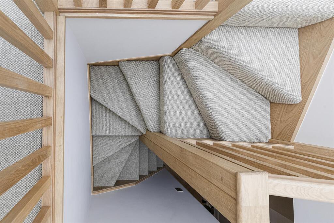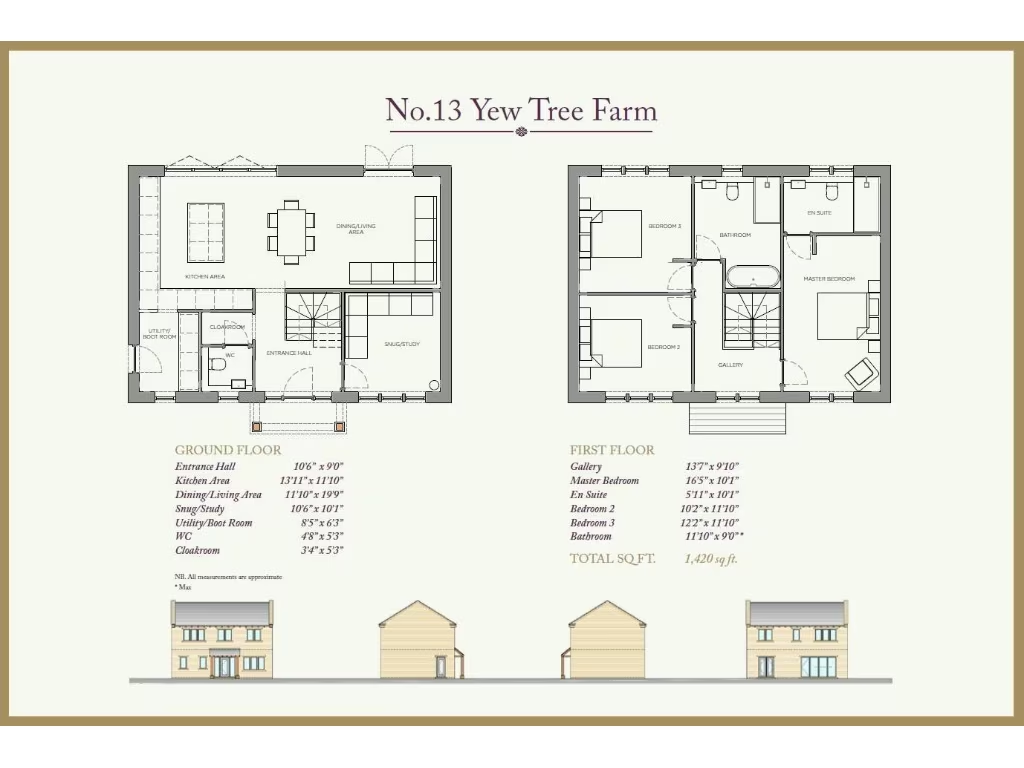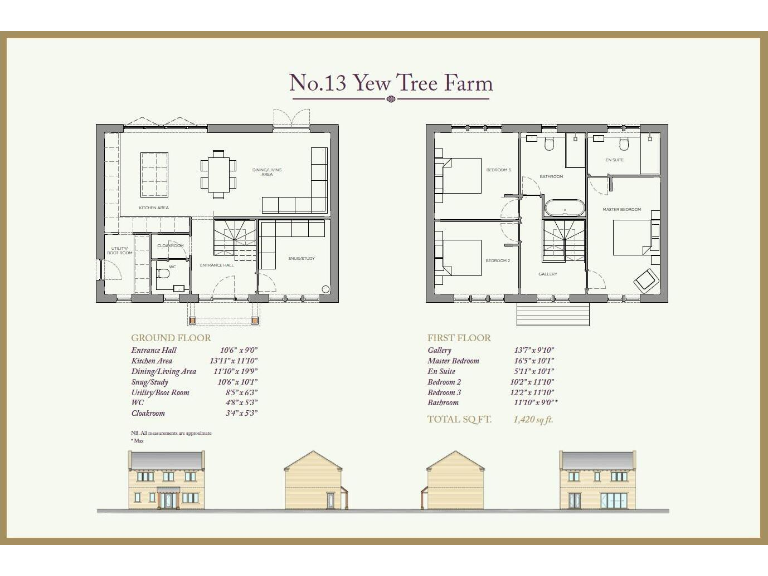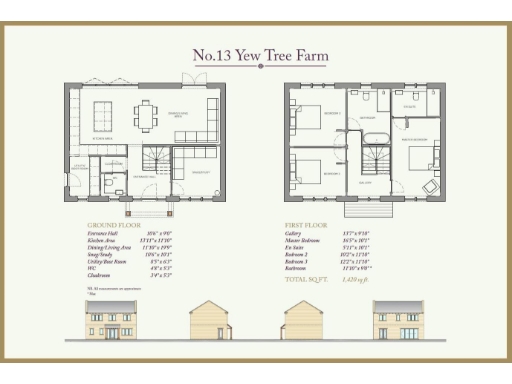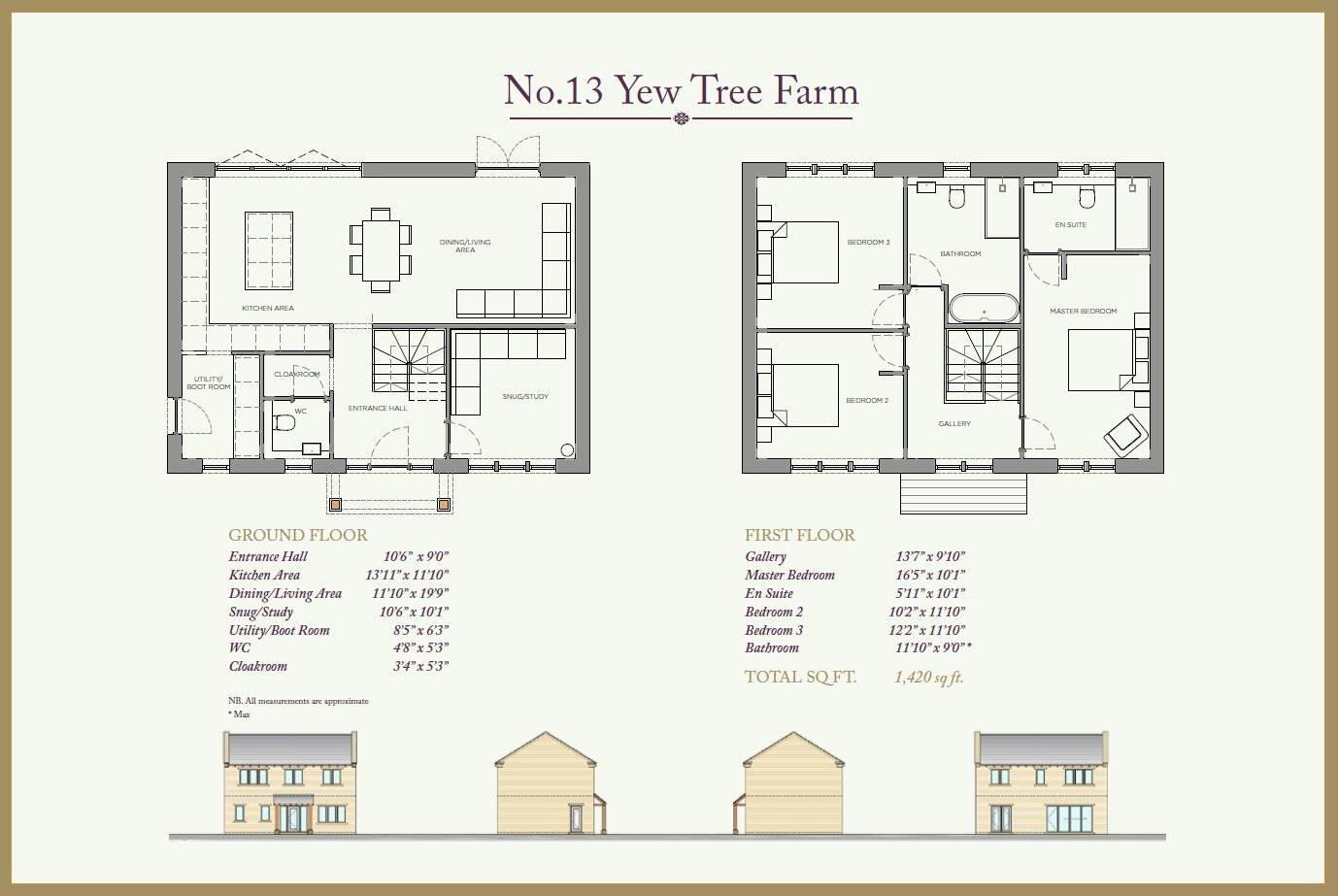Summary - 53 THE VILLAGE FARNLEY TYAS HUDDERSFIELD HD4 6UQ
3 bed 2 bath Detached
Spacious semi-rural three-bedroom house ideal for family life and commuting links.
- 1,420 sqft: spacious three-bedroom detached family layout
- Open-plan kitchen with dining/living area for entertaining
- Separate snug/study and dedicated utility/boot room
- Master bedroom with en-suite; large family bathroom upstairs
- Natural Yorkshire stone exterior; in-keeping with village character
- Small plot size; gardens and external space are modest
- Heating: A+ gas boiler or heat pump option; UFH ground floor
- New-build finishes may vary; some details and final specs TBC
Plot 13 at Yew Tree Farm is a recently built, three-bedroom detached house finished in natural Yorkshire stone. The property offers a generous 1,420 sqft layout with an open-plan kitchen/living/dining space, separate snug/study and utility/boot room — useful for family life and home working. High-quality finishes are specified throughout, including oak panelled doors, ceramic tiled floors in wet areas and provision for underfloor heating to the ground floor.
Positioned in the sought-after village of Farnley Tyas, the home sits within a small development of 17 properties and benefits from countryside views, easy access to local walks and good nearby schools rated Good. Practical features include off-street parking, garage with manual door, external power and taps, and modern wiring with Cat6 and TV points; there is no flooding risk and the area is low crime and very affluent.
Buyers should note this is a new-build plot and some specification choices remain subject to final contractor decisions (marketing materials emphasise that dimensions and finishes may vary). The plot is described as small, and the development has already attracted pre-build reservations, so early reservation is advisable. Heating will be provided by an A+ gas boiler or heat pump depending on final build compliance; electric underfloor heating will be to first-floor bathrooms. Council tax band is not yet confirmed.
Overall this home will suit a professional couple or young family wanting a semi-rural lifestyle with modern conveniences and good school access. It combines traditional stone character with contemporary internal specification, while buyers should allow for the usual new-build caveats on final finishes, plot size and choice-led variations.
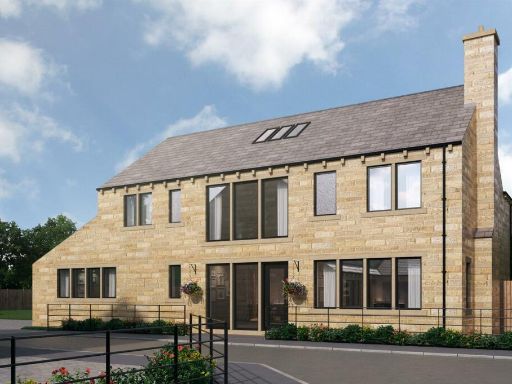 5 bedroom detached house for sale in The Village, Farnley Tyas, Huddersfield, HD4 — £1,275,000 • 5 bed • 4 bath • 2863 ft²
5 bedroom detached house for sale in The Village, Farnley Tyas, Huddersfield, HD4 — £1,275,000 • 5 bed • 4 bath • 2863 ft²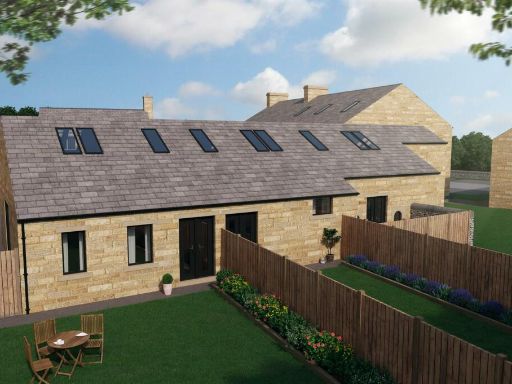 2 bedroom terraced house for sale in The Village, Farnley Tyas, Huddersfield, HD4 — £320,000 • 2 bed • 1 bath • 753 ft²
2 bedroom terraced house for sale in The Village, Farnley Tyas, Huddersfield, HD4 — £320,000 • 2 bed • 1 bath • 753 ft²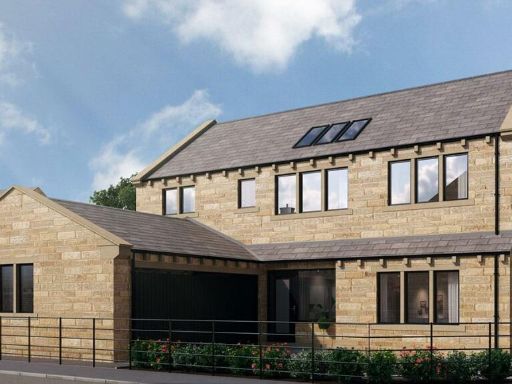 4 bedroom detached house for sale in The Village, Farnley Tyas, Huddersfield, HD4 — £900,000 • 4 bed • 2 bath • 1237 ft²
4 bedroom detached house for sale in The Village, Farnley Tyas, Huddersfield, HD4 — £900,000 • 4 bed • 2 bath • 1237 ft²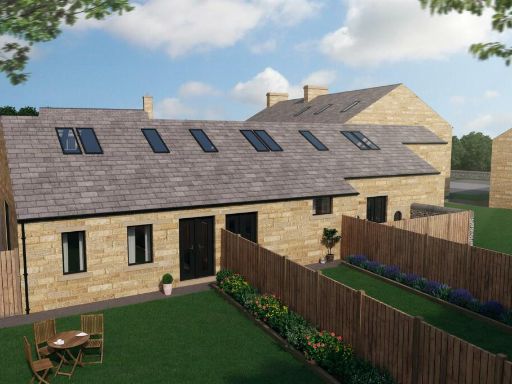 3 bedroom end of terrace house for sale in The Village, Farnley Tyas, Huddersfield, HD4 — £470,000 • 3 bed • 2 bath • 1240 ft²
3 bedroom end of terrace house for sale in The Village, Farnley Tyas, Huddersfield, HD4 — £470,000 • 3 bed • 2 bath • 1240 ft²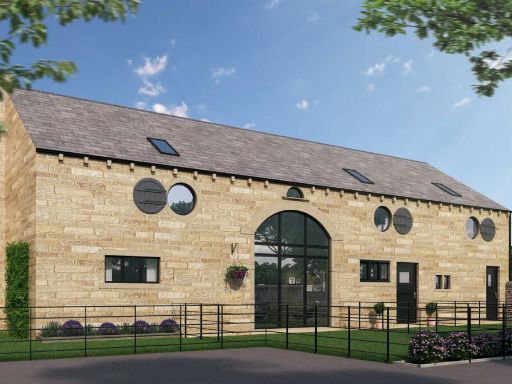 2 bedroom terraced house for sale in The Village, Farnley Tyas, Huddersfield, HD4 — £420,000 • 2 bed • 2 bath • 820 ft²
2 bedroom terraced house for sale in The Village, Farnley Tyas, Huddersfield, HD4 — £420,000 • 2 bed • 2 bath • 820 ft²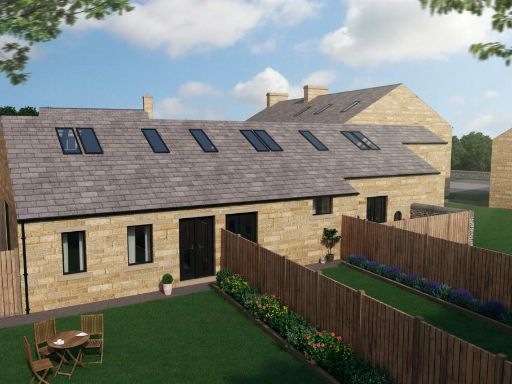 2 bedroom end of terrace house for sale in The Village, Farnley Tyas, Huddersfield, HD4 — £345,000 • 2 bed • 1 bath • 792 ft²
2 bedroom end of terrace house for sale in The Village, Farnley Tyas, Huddersfield, HD4 — £345,000 • 2 bed • 1 bath • 792 ft²