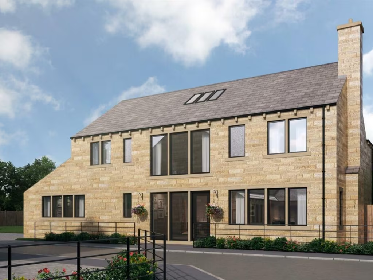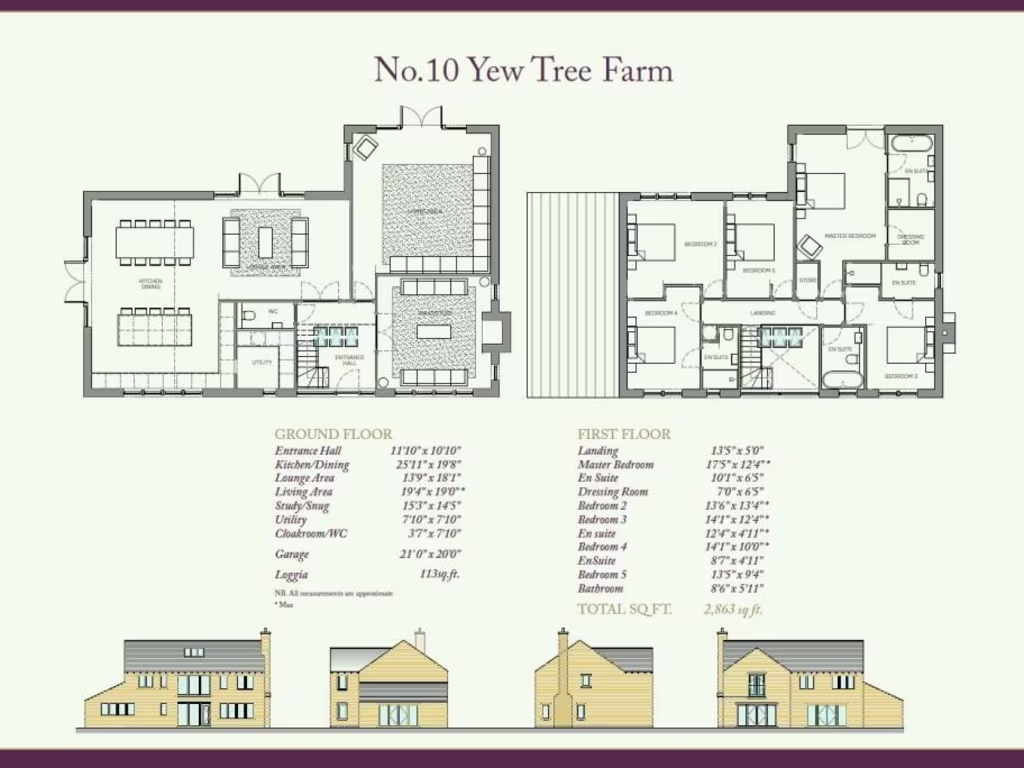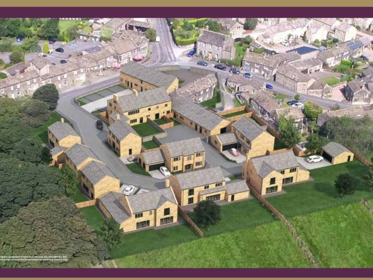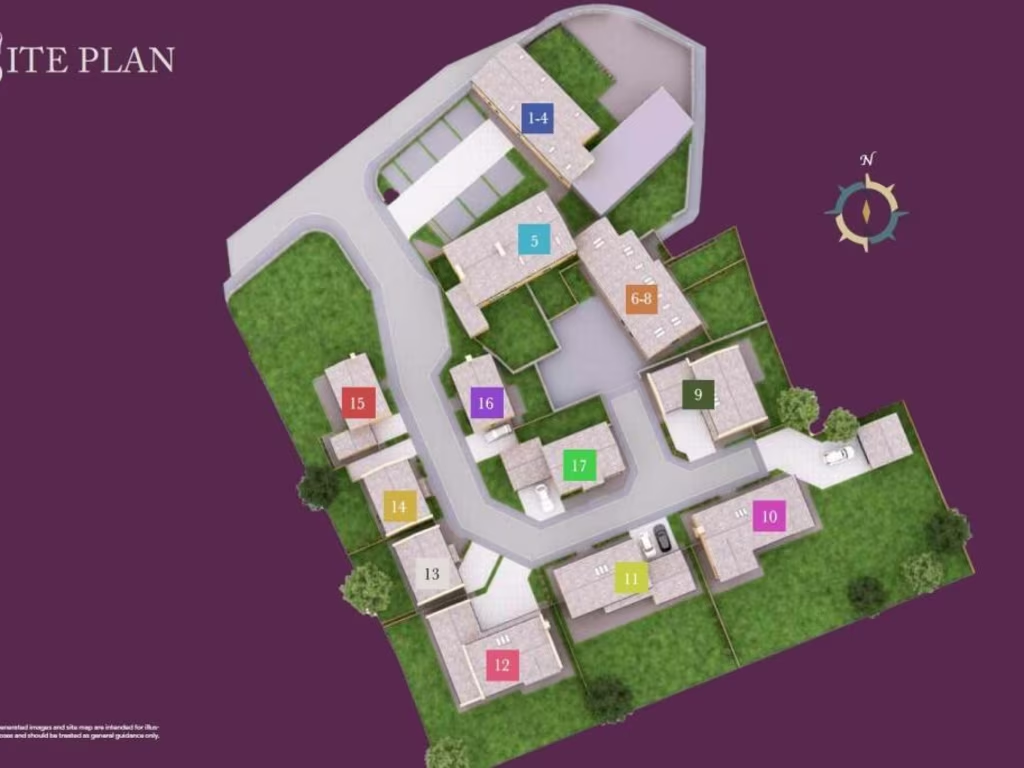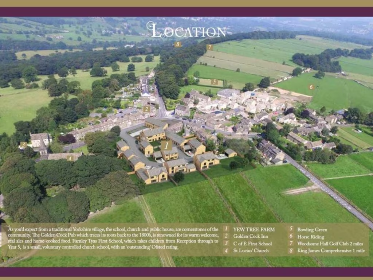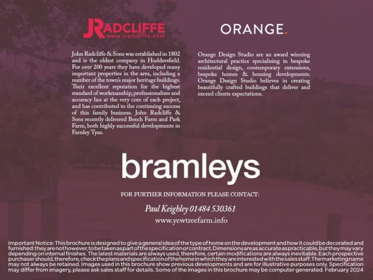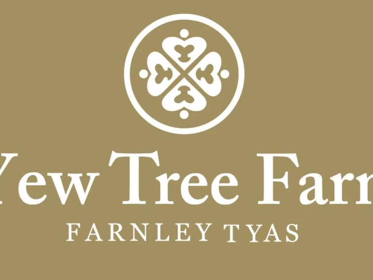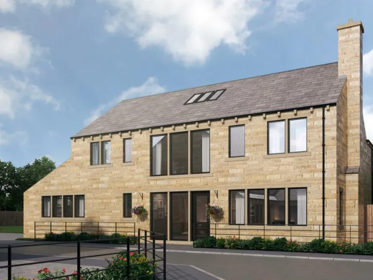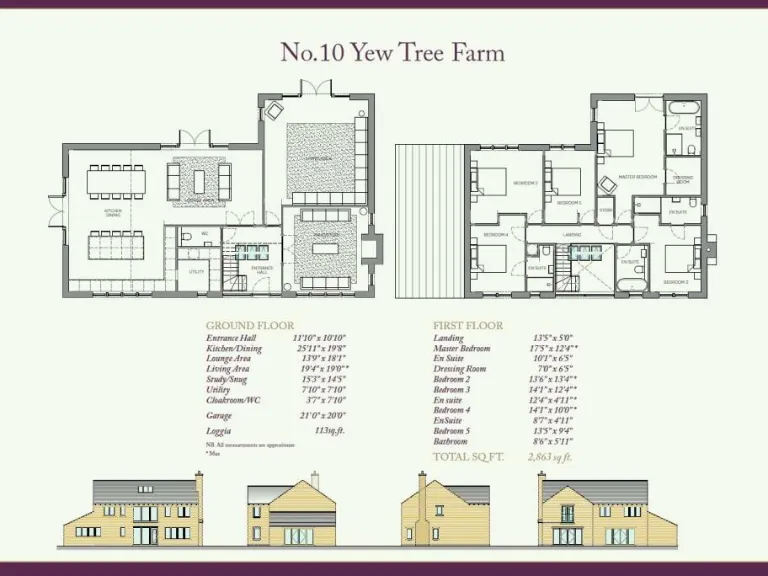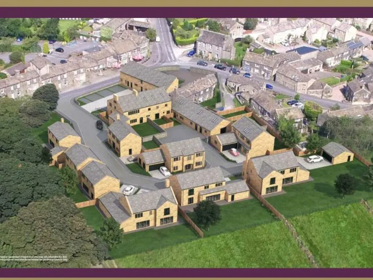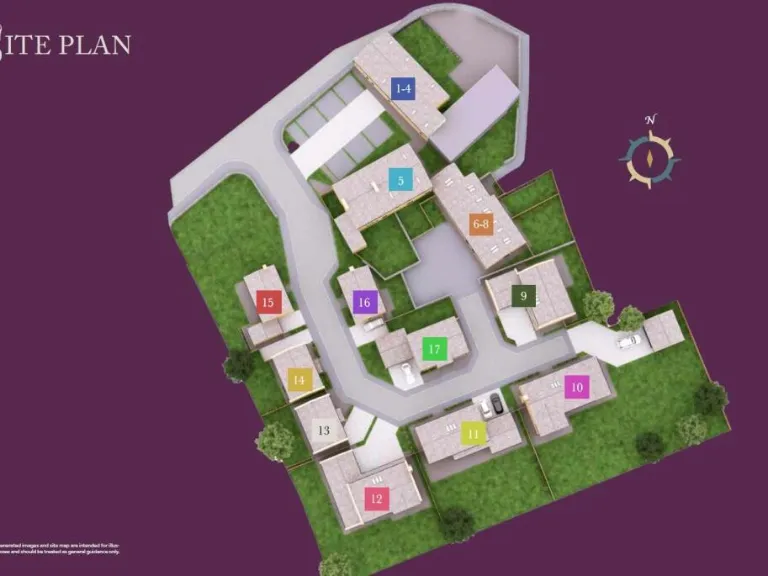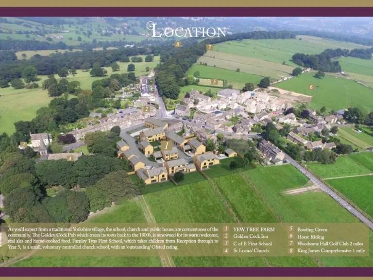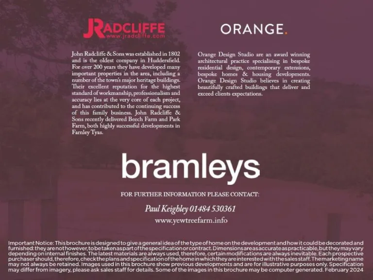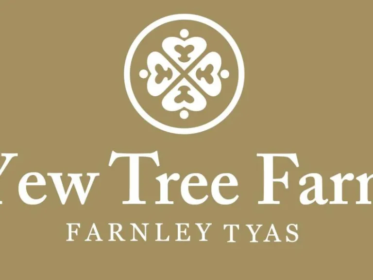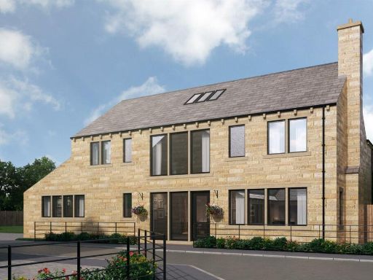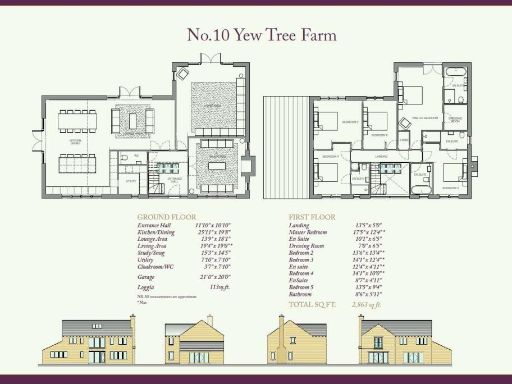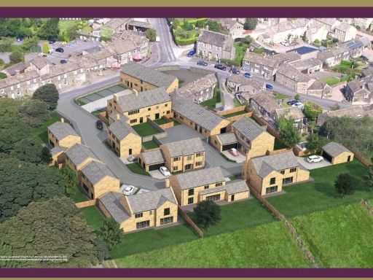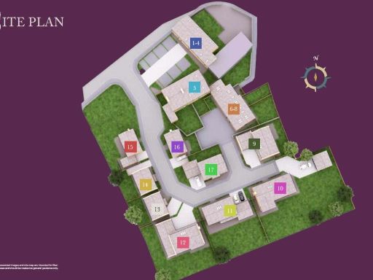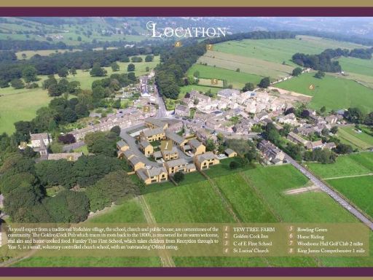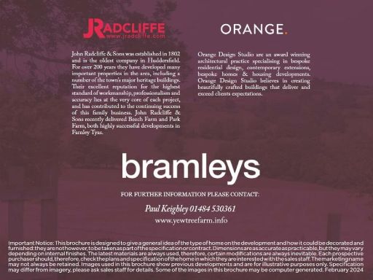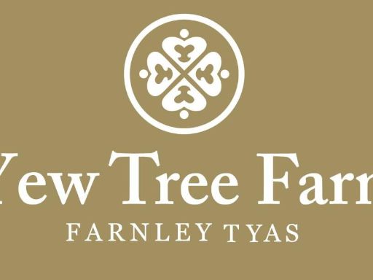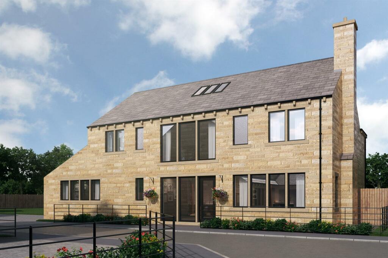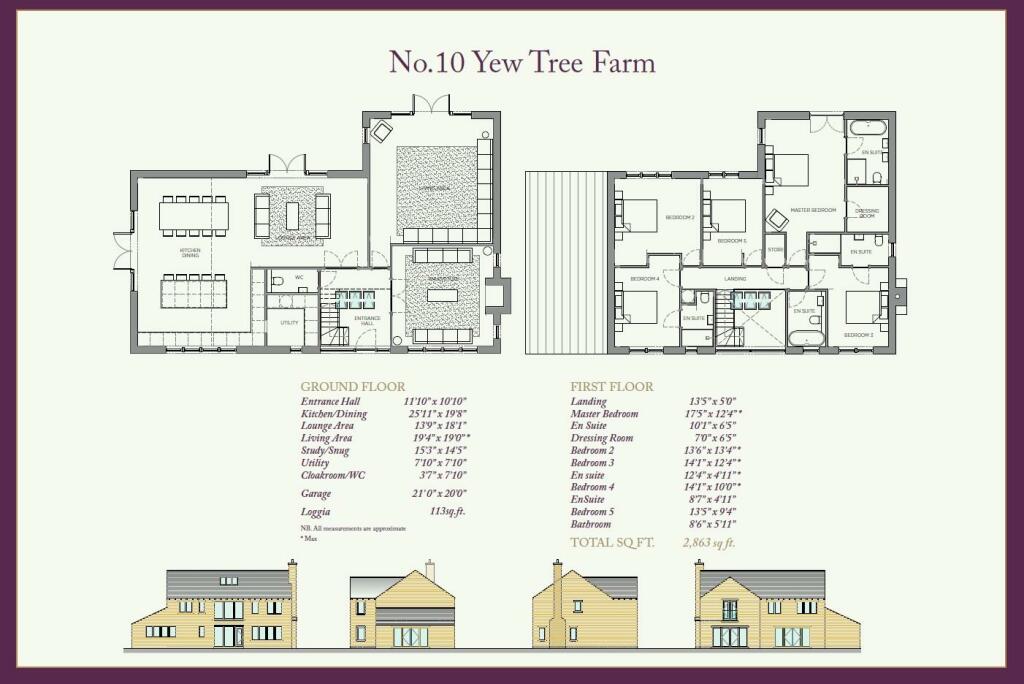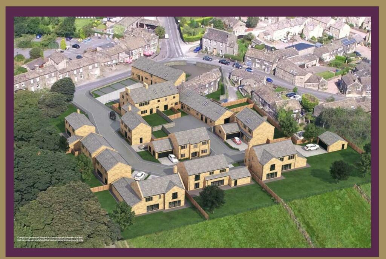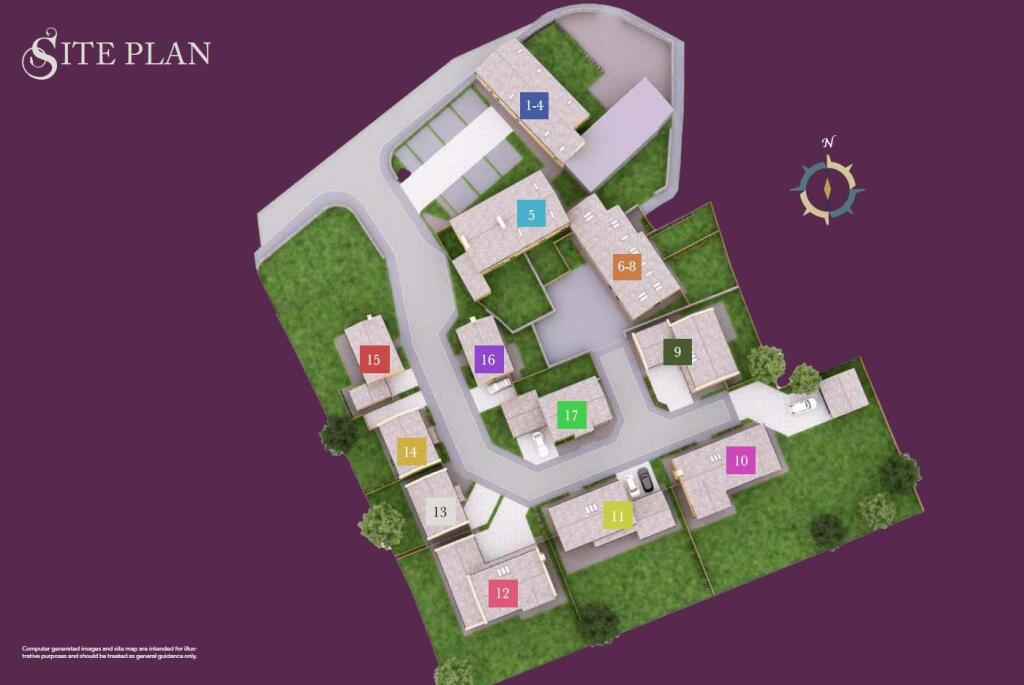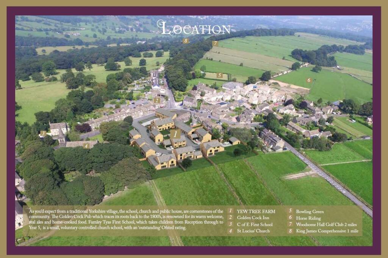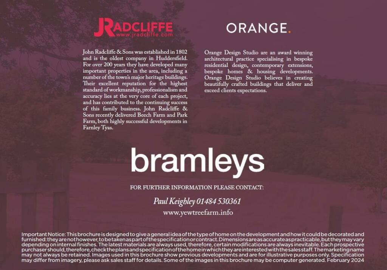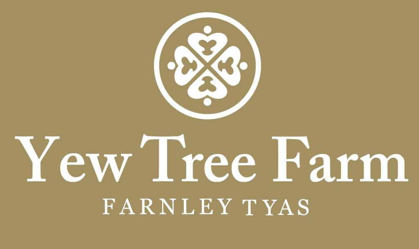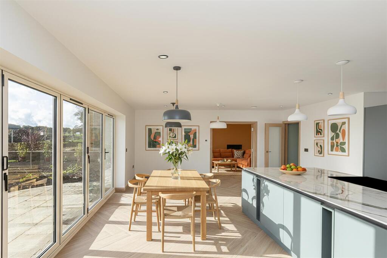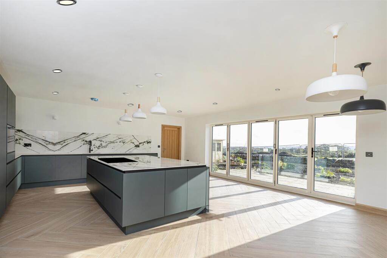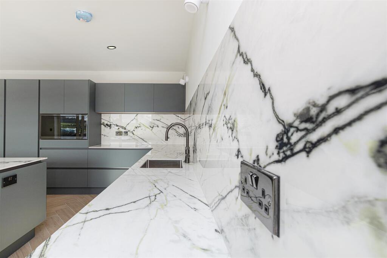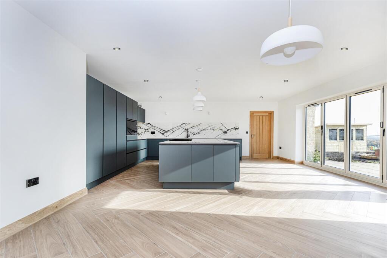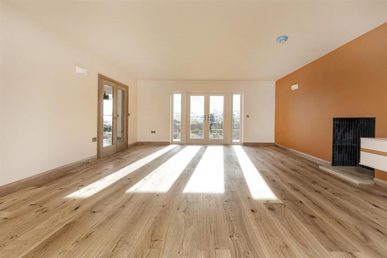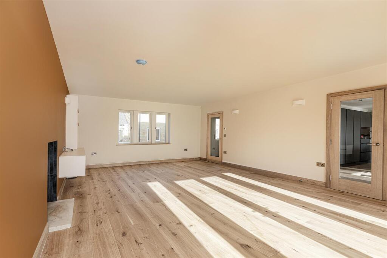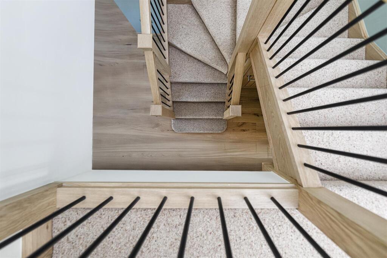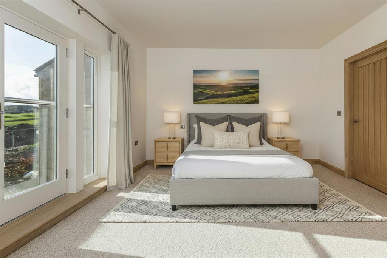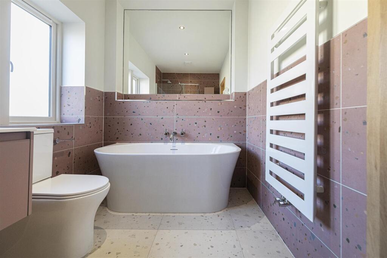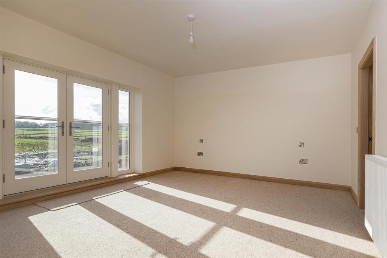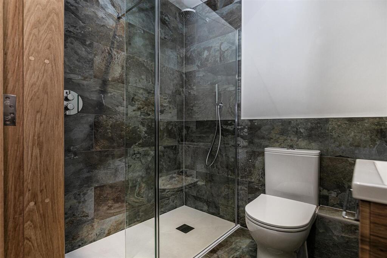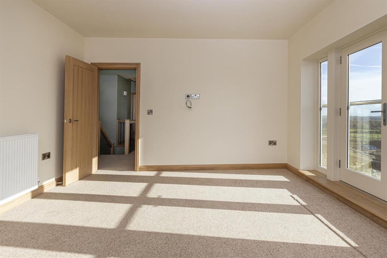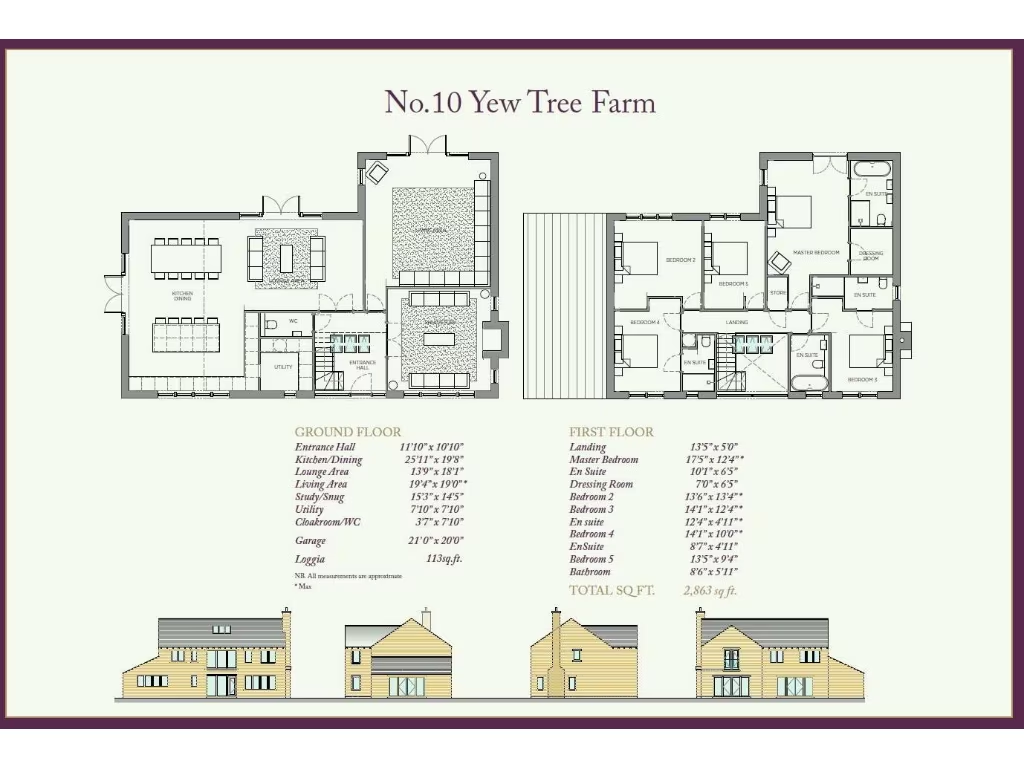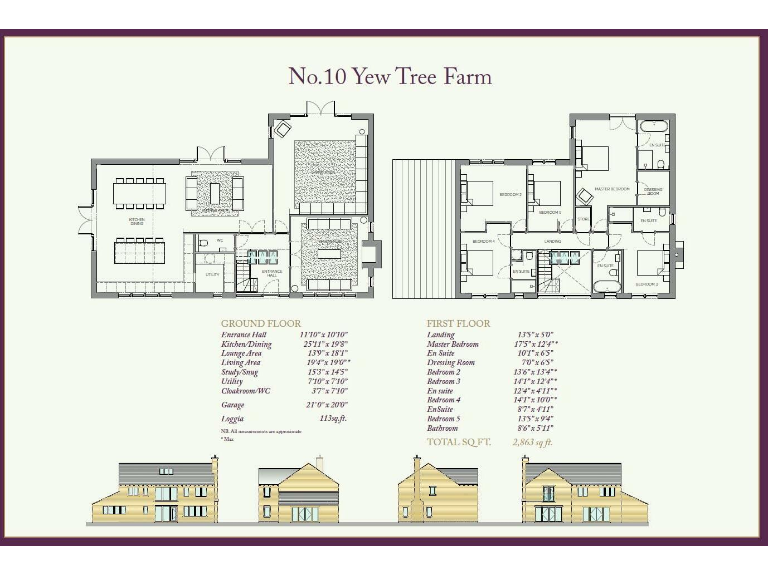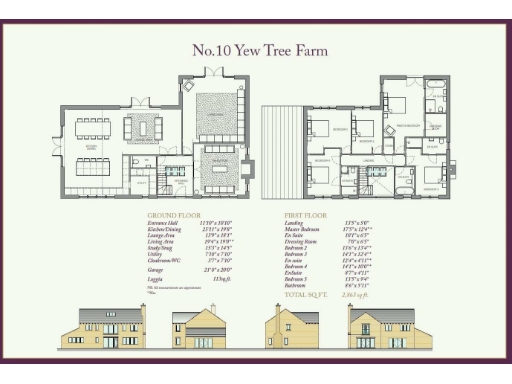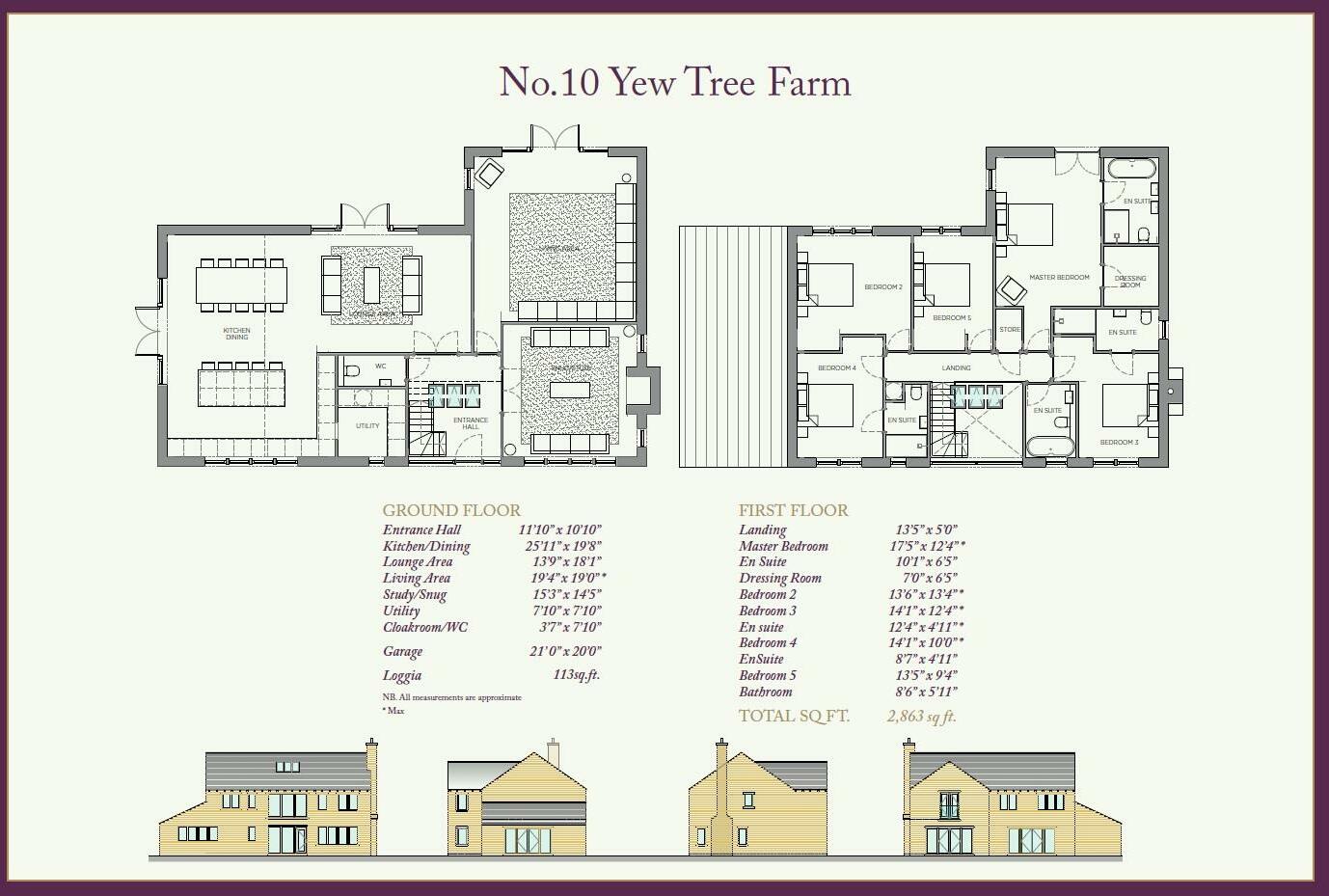Summary - The Village, Farnley Tyas, Huddersfield HD4 6UQ
5 bed 4 bath Detached
Stone-built village home with generous interiors and countryside outlooks.
- Five bedrooms including spacious master with dressing room and en suite
- Open-plan kitchen/living/dining nearly 26ft x 20ft for entertaining
- Two further en suite bedrooms plus family bathroom
- Ground-floor underfloor heating; heat pump or A+ boiler option
- Natural stone finish, stone-slate roof, oak internal doors
- Double garage and paved driveway for off-street parking
- Small plot within a 17-home development; gardens not large
- New-build: specification options; images are illustrative only
Plot 10 at Yew Tree Farm is a substantial five-bedroom detached executive house finished in natural Yorkshire stone and designed for generous family living. The ground floor centres on an open-plan living/dining/kitchen of almost 26ft by 20ft, complemented by two further reception rooms and a study — ideal for entertaining and home working. Upstairs the master suite includes a dressing room and en suite; two additional bedrooms also have en suites, giving flexible accommodation for family or guests.
The specification combines traditional materials with contemporary comforts: stone-slate roof, oak panelled doors, ceramic tiled kitchen floors, underfloor heating to the ground floor and option of heat pump or an A+ rated boiler. Outside there is a double garage, paved driveway and turfed front and rear gardens, all set within a small development of 17 properties in the sought-after Farnley Tyas village with attractive countryside views and good local schools.
Buyers should note this is a new-build plot with some specification options and illustrative images from other completed homes. Early reservations have already been taken, and final finishes may vary. Plot size is modest within the development; prospective purchasers should verify specific layout, finishes and exact dimensions before committing.
This home will suit professional couples or growing families wanting semi-rural village life with strong local schooling and ease of access to nearby towns. The property offers a blend of character stonework and contemporary open-plan living, but purchasers seeking large private grounds or a remote country estate should note the garden and plot are not extensive.
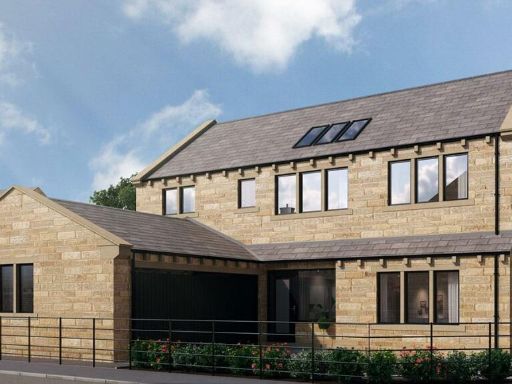 4 bedroom detached house for sale in The Village, Farnley Tyas, Huddersfield, HD4 — £900,000 • 4 bed • 2 bath • 1237 ft²
4 bedroom detached house for sale in The Village, Farnley Tyas, Huddersfield, HD4 — £900,000 • 4 bed • 2 bath • 1237 ft²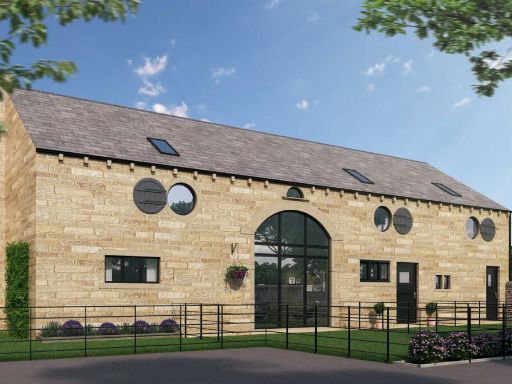 2 bedroom terraced house for sale in The Village, Farnley Tyas, Huddersfield, HD4 — £420,000 • 2 bed • 2 bath • 820 ft²
2 bedroom terraced house for sale in The Village, Farnley Tyas, Huddersfield, HD4 — £420,000 • 2 bed • 2 bath • 820 ft²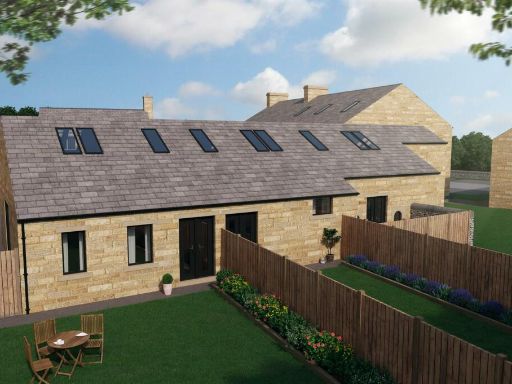 2 bedroom terraced house for sale in The Village, Farnley Tyas, Huddersfield, HD4 — £320,000 • 2 bed • 1 bath • 753 ft²
2 bedroom terraced house for sale in The Village, Farnley Tyas, Huddersfield, HD4 — £320,000 • 2 bed • 1 bath • 753 ft²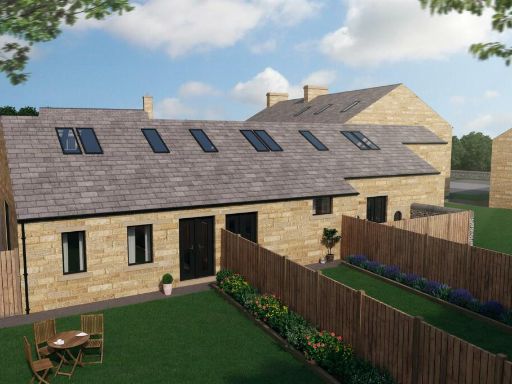 3 bedroom end of terrace house for sale in The Village, Farnley Tyas, Huddersfield, HD4 — £470,000 • 3 bed • 2 bath • 1240 ft²
3 bedroom end of terrace house for sale in The Village, Farnley Tyas, Huddersfield, HD4 — £470,000 • 3 bed • 2 bath • 1240 ft²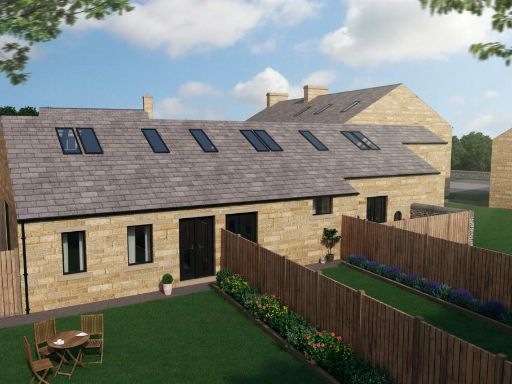 2 bedroom end of terrace house for sale in The Village, Farnley Tyas, Huddersfield, HD4 — £345,000 • 2 bed • 1 bath • 792 ft²
2 bedroom end of terrace house for sale in The Village, Farnley Tyas, Huddersfield, HD4 — £345,000 • 2 bed • 1 bath • 792 ft²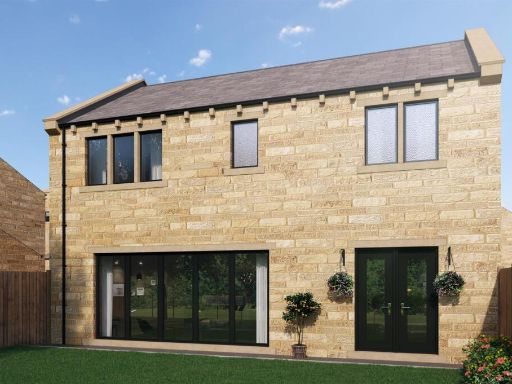 3 bedroom detached house for sale in The Village, Farnley Tyas, Huddersfield, HD4 — £595,000 • 3 bed • 2 bath • 1420 ft²
3 bedroom detached house for sale in The Village, Farnley Tyas, Huddersfield, HD4 — £595,000 • 3 bed • 2 bath • 1420 ft²