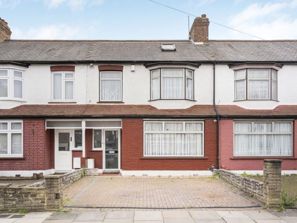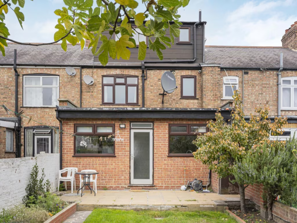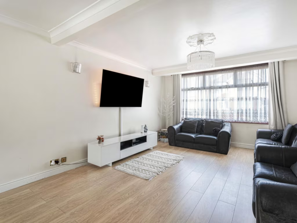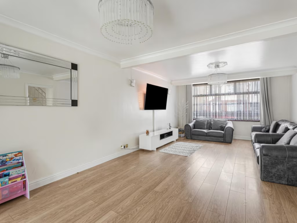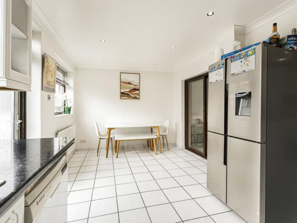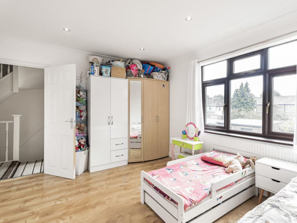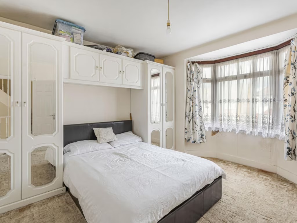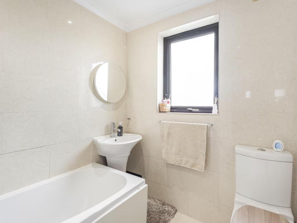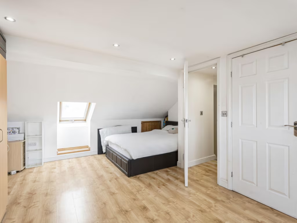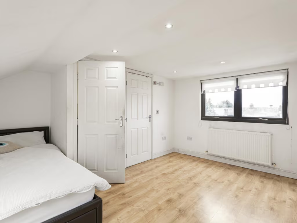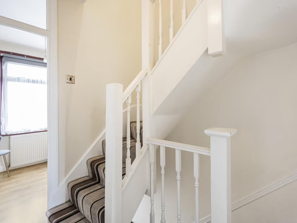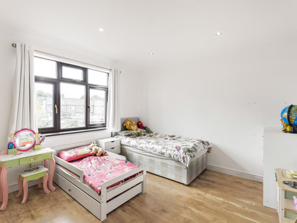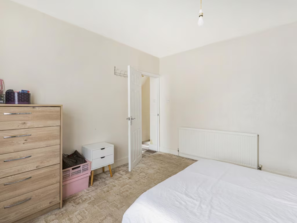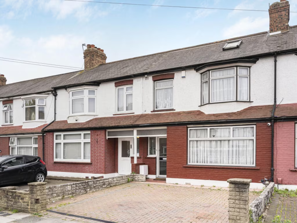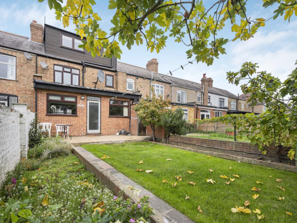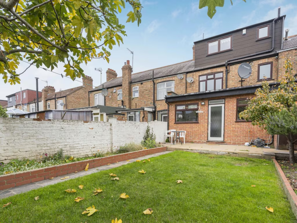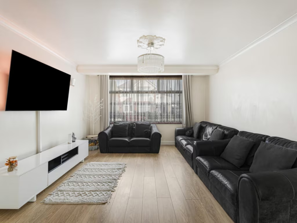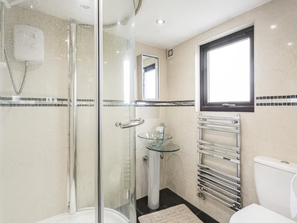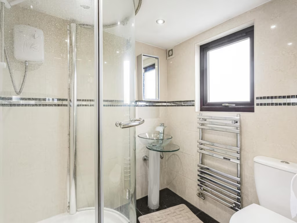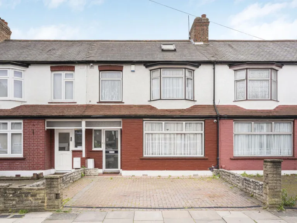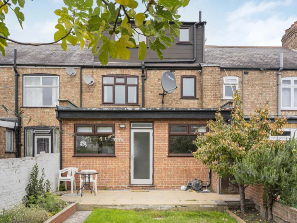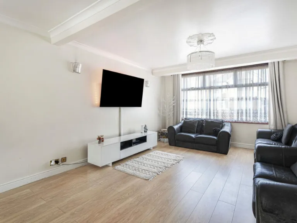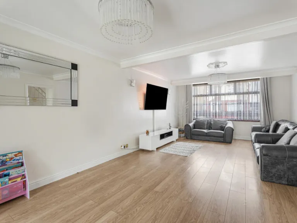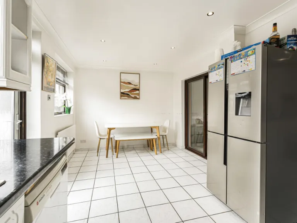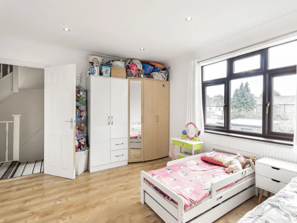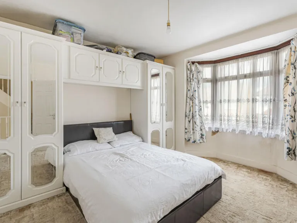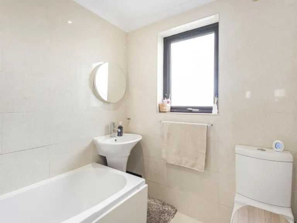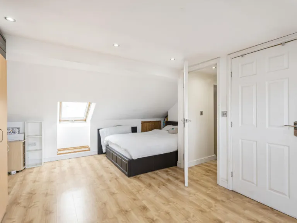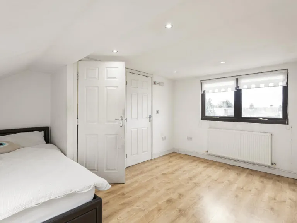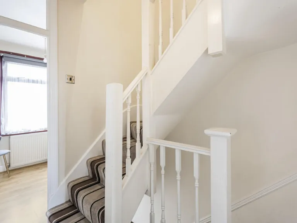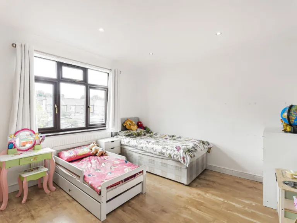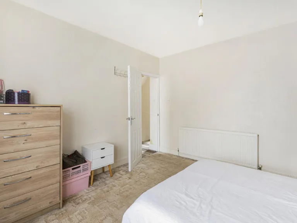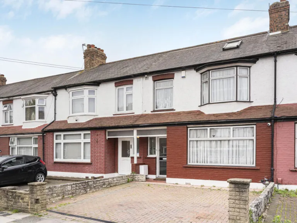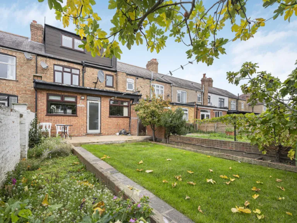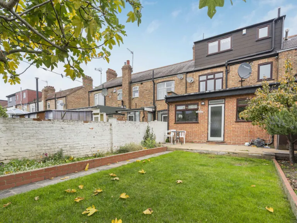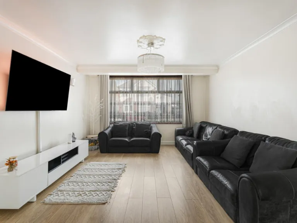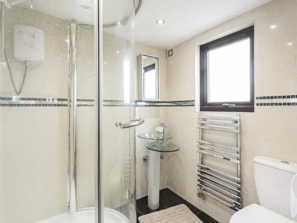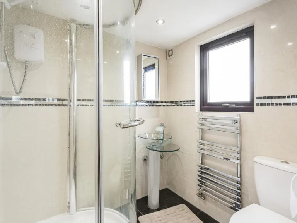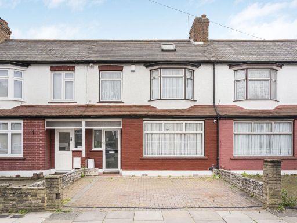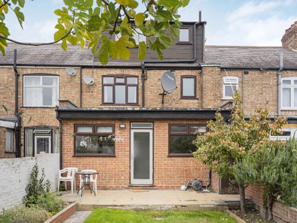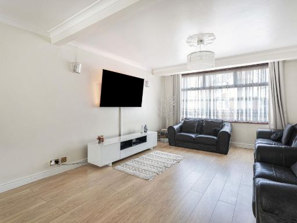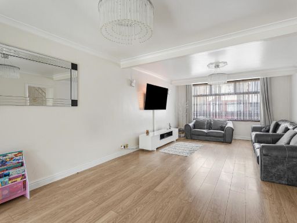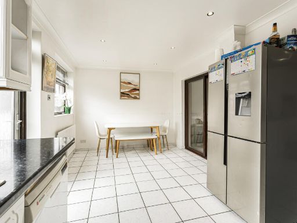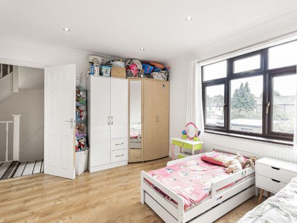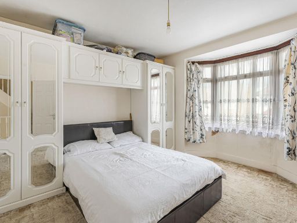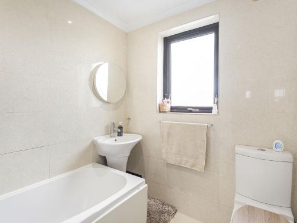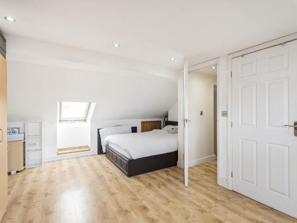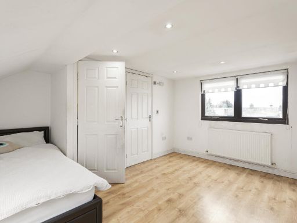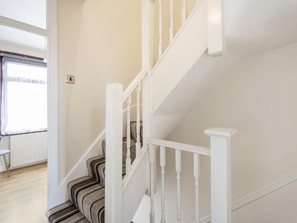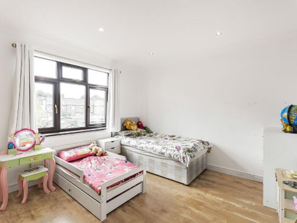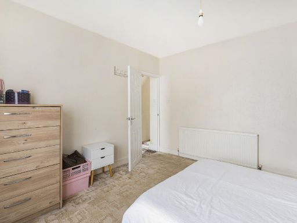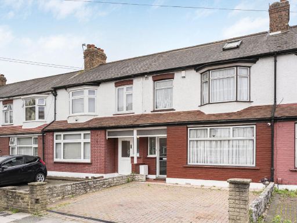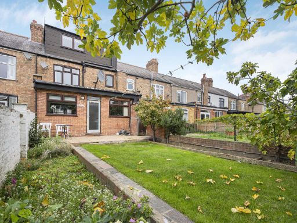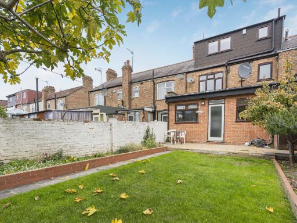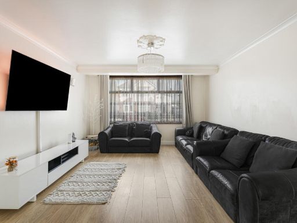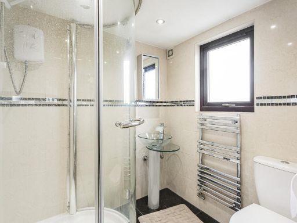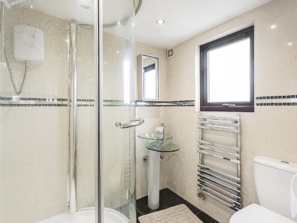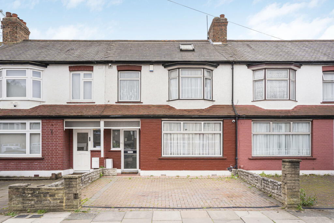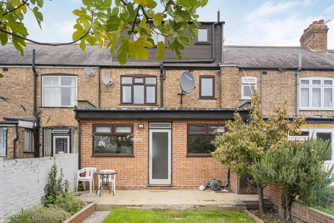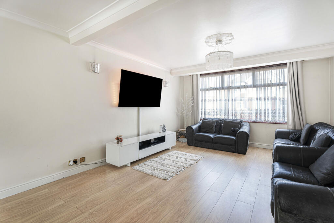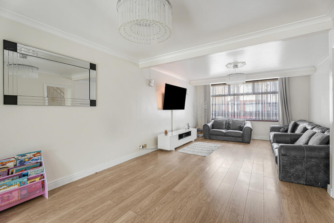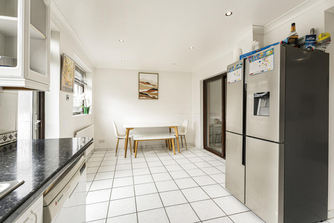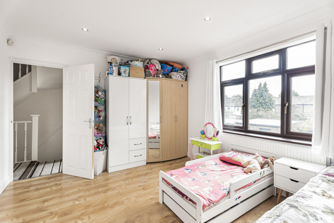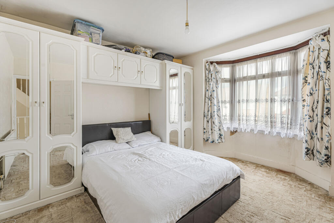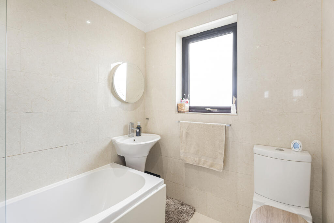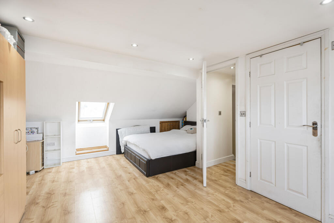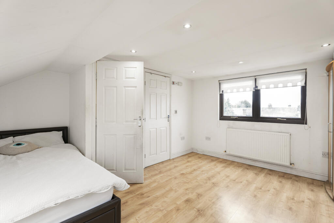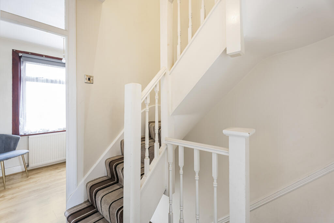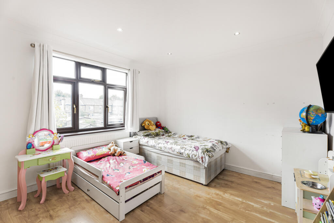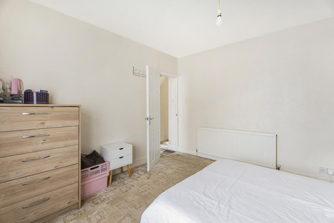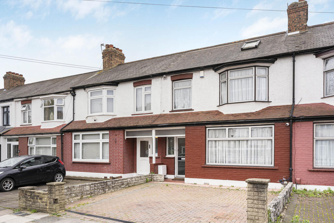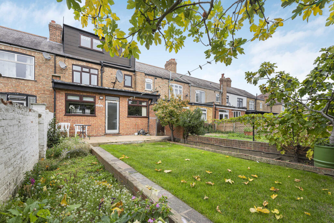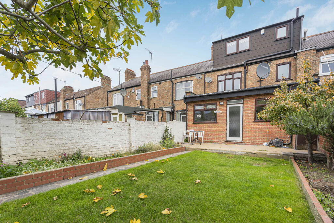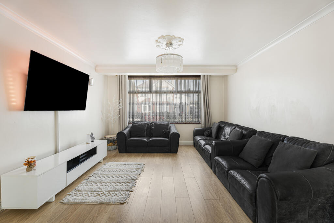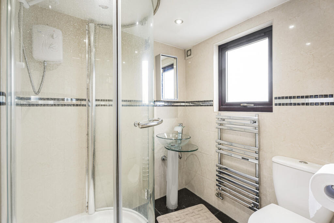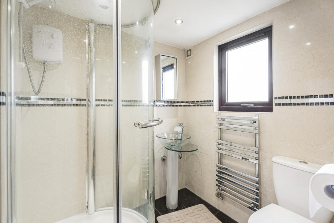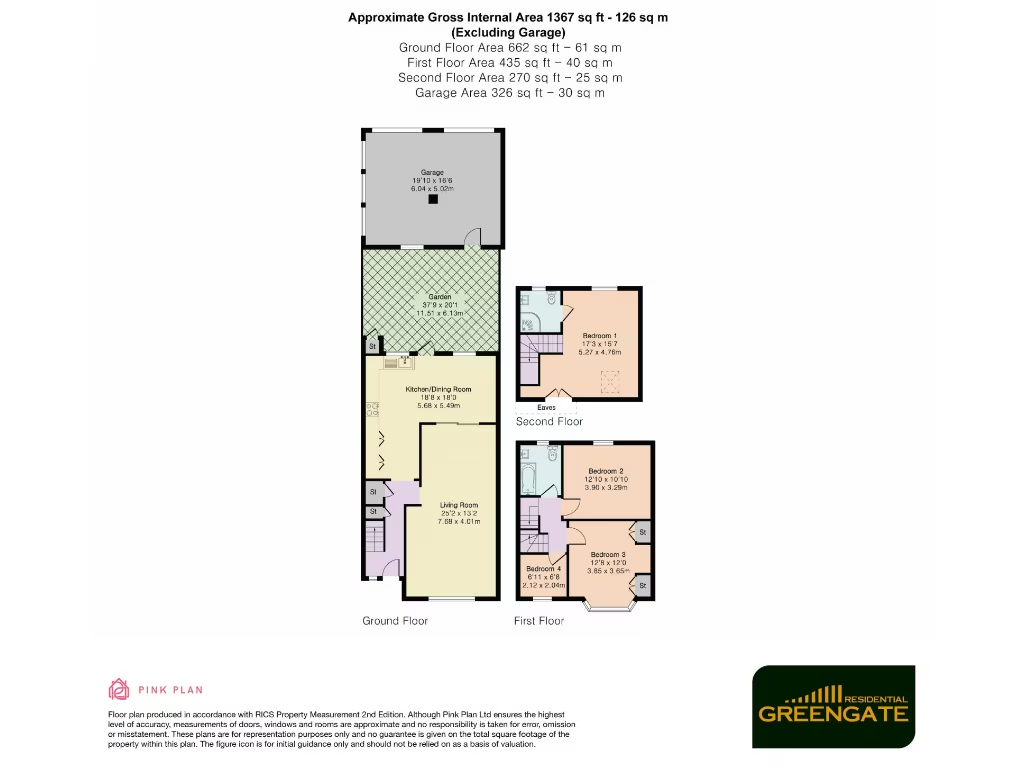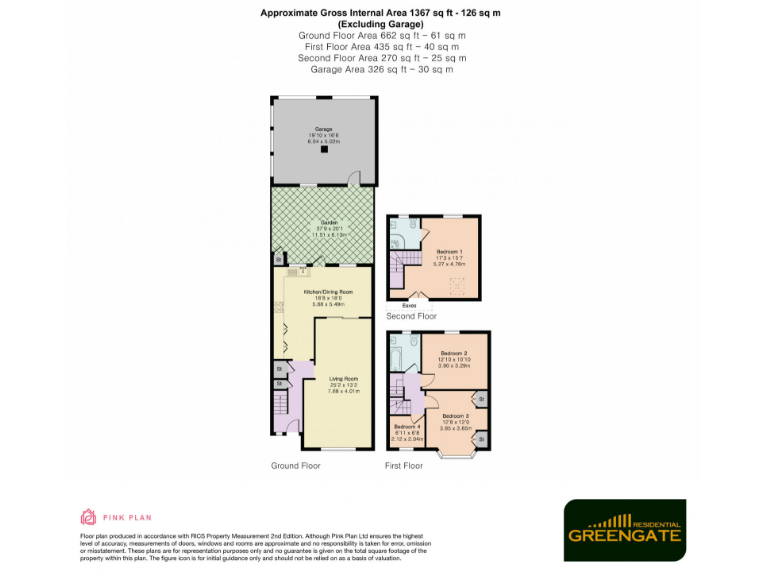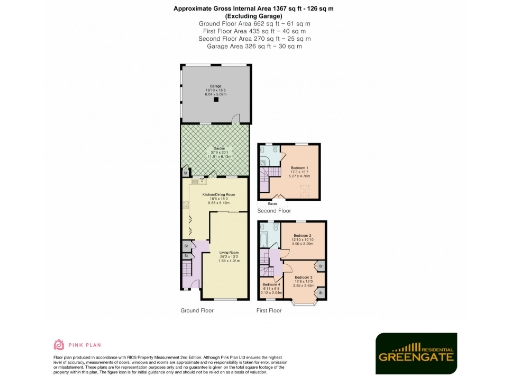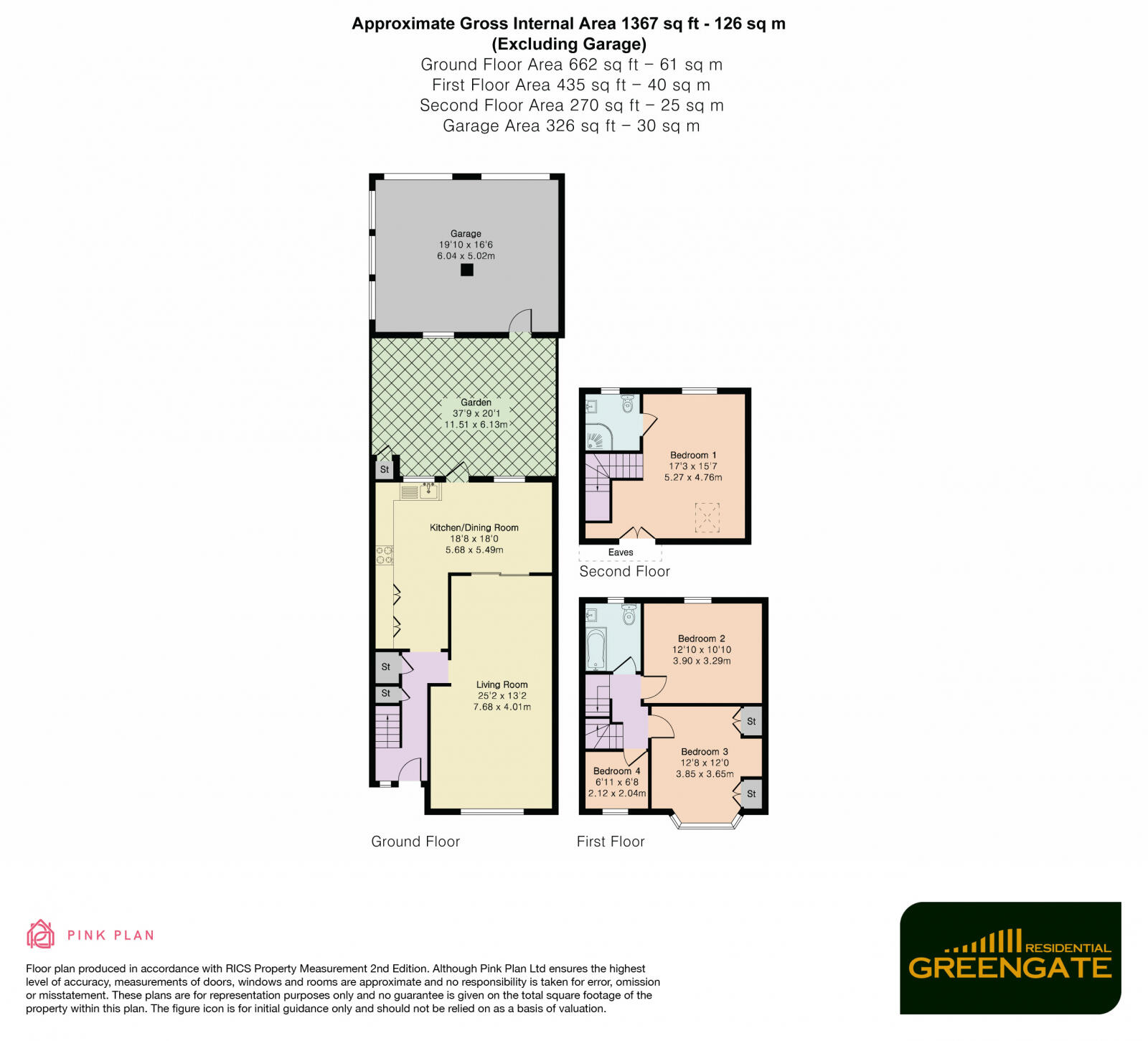Summary - 8, Northfield Road, ENFIELD EN3 4BS
1 bed 1 bath Terraced
Large interior, parking and garden — ideal for buyers seeking space and potential.
Extremely large internal area — c.1,367 sq ft for flexible use
Open-plan lounge and kitchen-diner ideal for social living
Main bedroom with en-suite adds privacy and convenience
Off-street parking and small rear garden — low outdoor maintenance
Full double glazing; install date unknown — check warranty/EPC
Built circa 1930–49 with solid brick walls; no insulation assumed
Area classified as deprived — neighbourhood improvements may be needed
Single bedroom layout despite large footprint; consider reconfiguration
A deceptively spacious mid-terrace townhouse in Enfield, this property offers generous living space (approx. 1,367 sq ft) with an open-plan lounge and a modern kitchen-diner. The layout includes an en-suite to the main bedroom, off-street parking and a small but functional garden — practical assets for everyday living and entertaining.
The house benefits from full double glazing and mains gas central heating via boiler and radiators, delivering immediate comfort and good broadband and mobile connectivity. Nearby state schools (including an Outstanding primary) and regular transport links make this a convenient choice for commuters and buyers who value local amenities.
Built in the mid-20th century with solid brick walls and no known cavity insulation, the property presents clear scope for energy improvements. An EPC is available on request. While the home is large internally, the small plot and compact garden temper outdoor scope. The local area shows signs of deprivation, so buyers should factor in community context.
This home will suit first-time buyers or investors seeking a roomy, well-located property with refurbishment upside — straightforward upgrades (insulation, cosmetic refresh) could add comfort and long-term value. Important practical points are stated plainly to help buyers decide quickly.
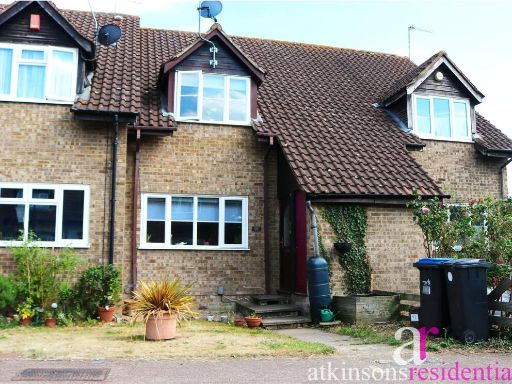 1 bedroom terraced house for sale in Mahon Close, Enfield, Middlesex, EN1 — £330,000 • 1 bed • 1 bath • 488 ft²
1 bedroom terraced house for sale in Mahon Close, Enfield, Middlesex, EN1 — £330,000 • 1 bed • 1 bath • 488 ft²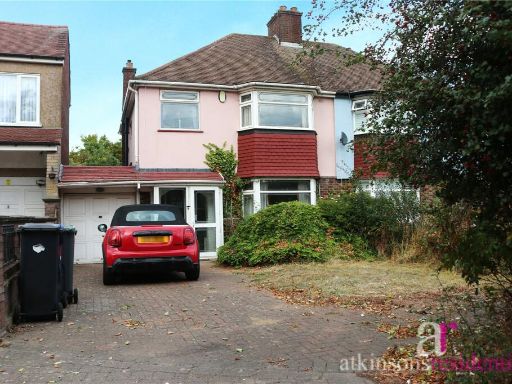 3 bedroom semi-detached house for sale in Carterhatch Lane, Enfield, Middlesex, EN1 — £535,000 • 3 bed • 1 bath • 1216 ft²
3 bedroom semi-detached house for sale in Carterhatch Lane, Enfield, Middlesex, EN1 — £535,000 • 3 bed • 1 bath • 1216 ft²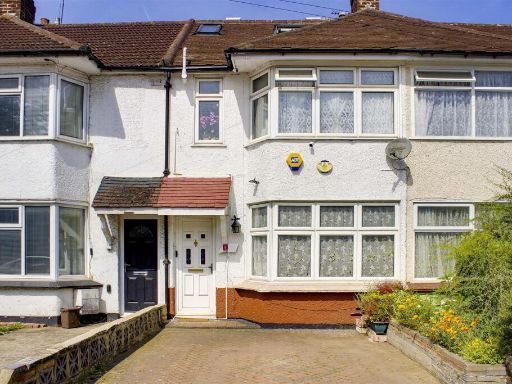 3 bedroom terraced house for sale in Nightingale Road, Edmonton, N9 — £455,000 • 3 bed • 2 bath • 1092 ft²
3 bedroom terraced house for sale in Nightingale Road, Edmonton, N9 — £455,000 • 3 bed • 2 bath • 1092 ft²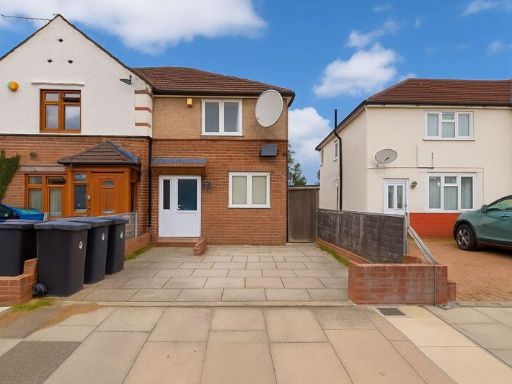 2 bedroom terraced house for sale in Mapleton Road, Enfield, EN1 — £400,000 • 2 bed • 2 bath • 622 ft²
2 bedroom terraced house for sale in Mapleton Road, Enfield, EN1 — £400,000 • 2 bed • 2 bath • 622 ft²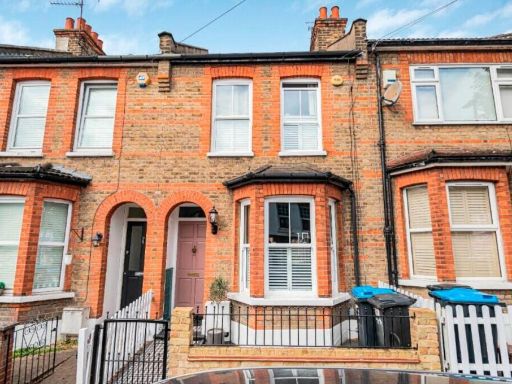 3 bedroom terraced house for sale in Burleigh Road, Enfield, EN1 — £570,000 • 3 bed • 1 bath • 788 ft²
3 bedroom terraced house for sale in Burleigh Road, Enfield, EN1 — £570,000 • 3 bed • 1 bath • 788 ft²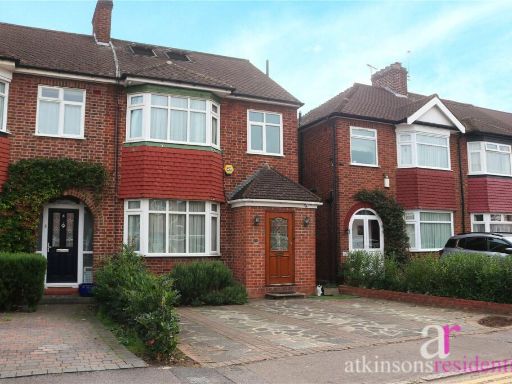 4 bedroom end of terrace house for sale in Weardale Gardens, Enfield, Middlesex, EN2 — £635,000 • 4 bed • 2 bath • 1172 ft²
4 bedroom end of terrace house for sale in Weardale Gardens, Enfield, Middlesex, EN2 — £635,000 • 4 bed • 2 bath • 1172 ft²