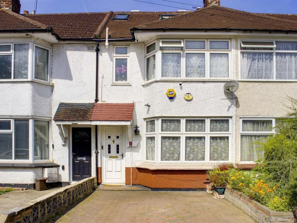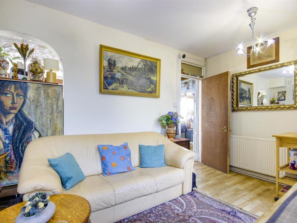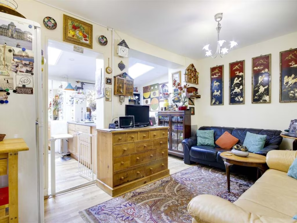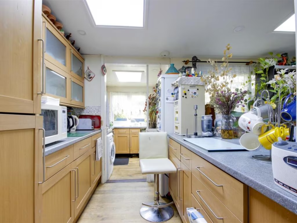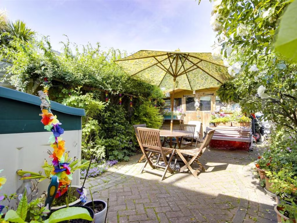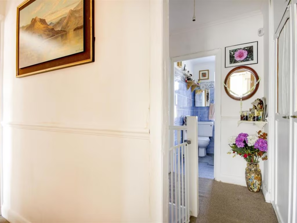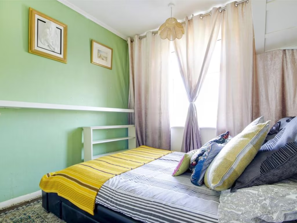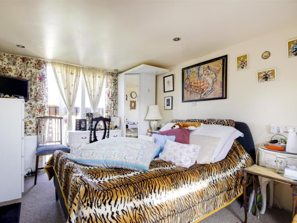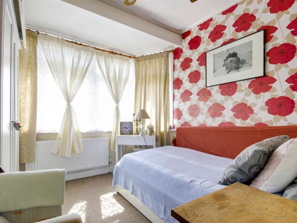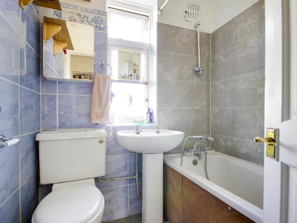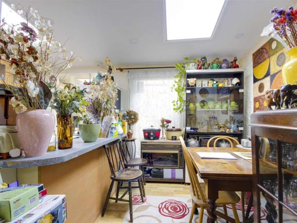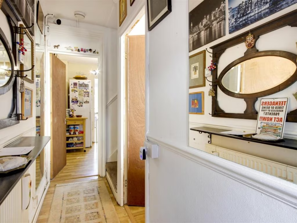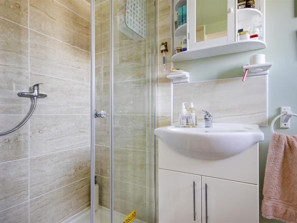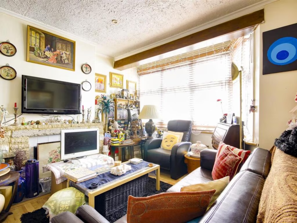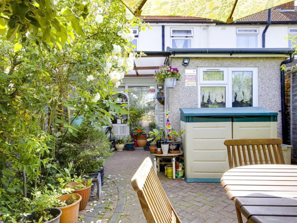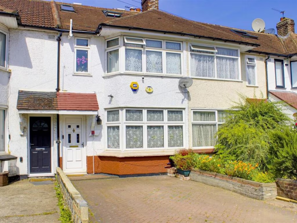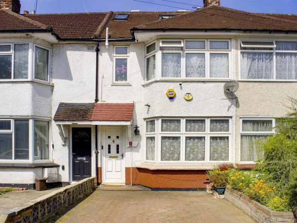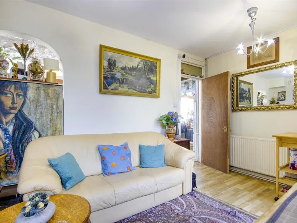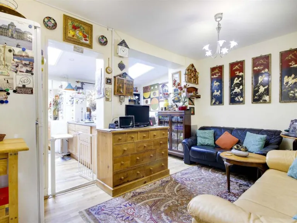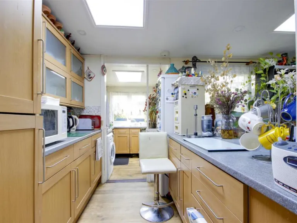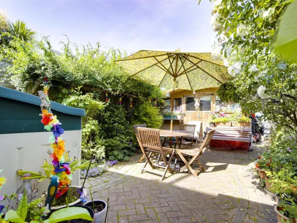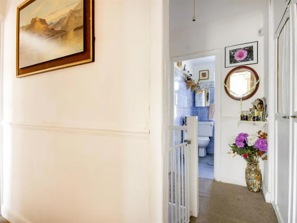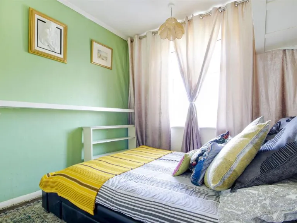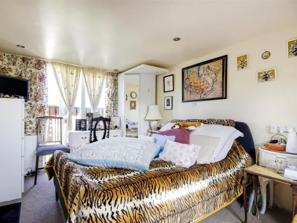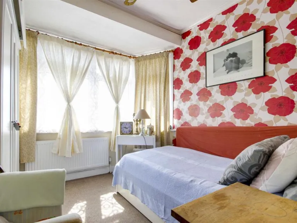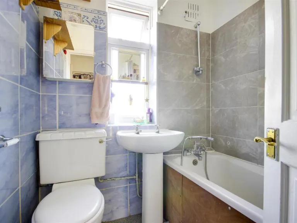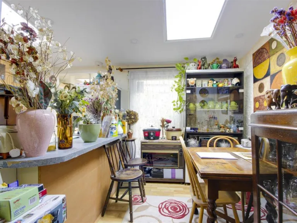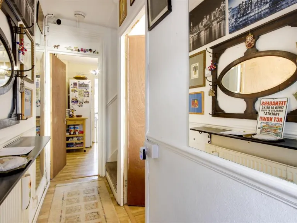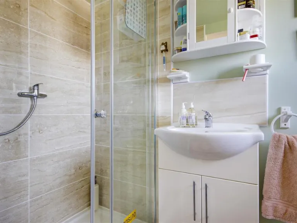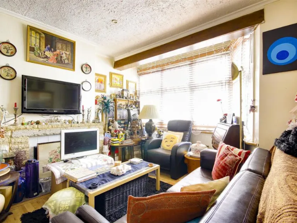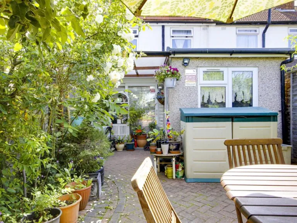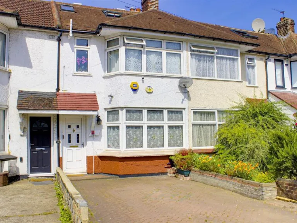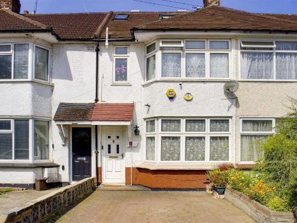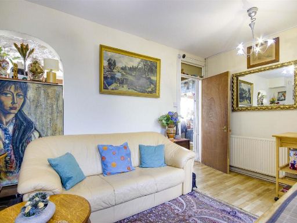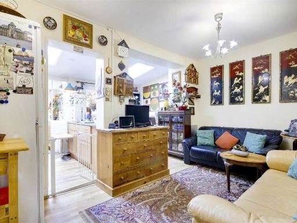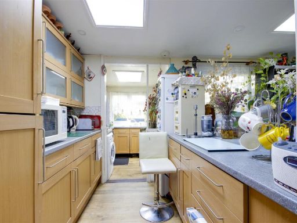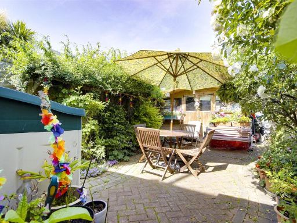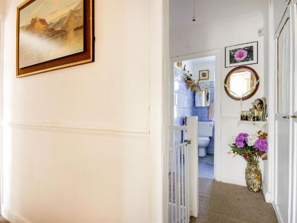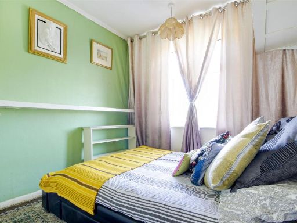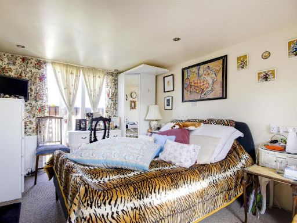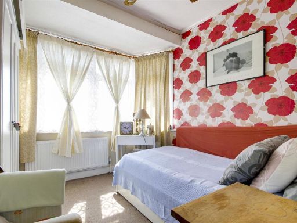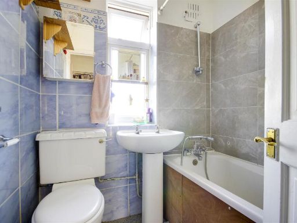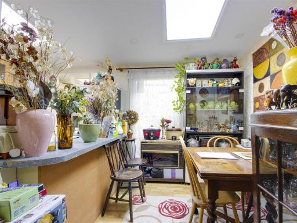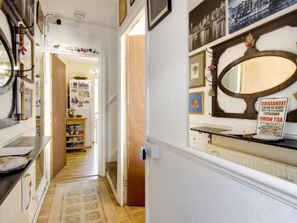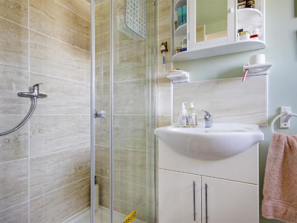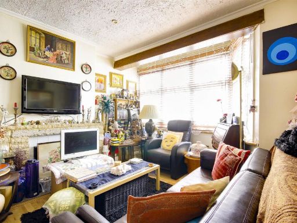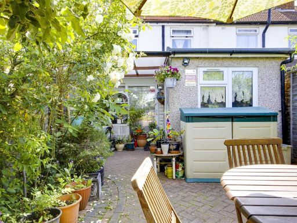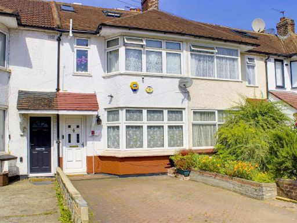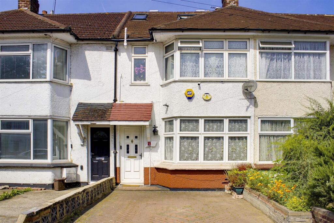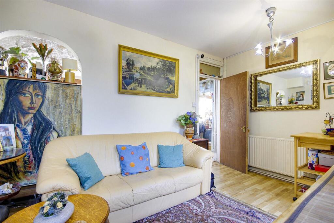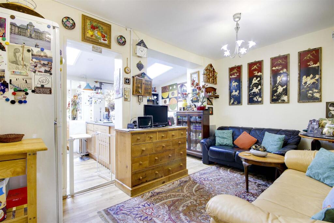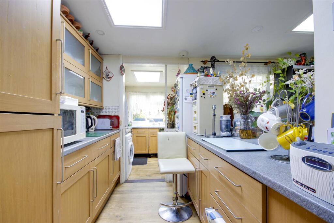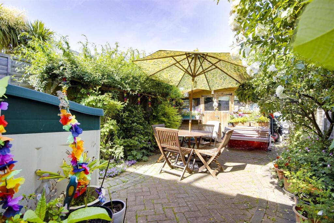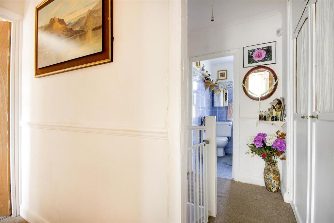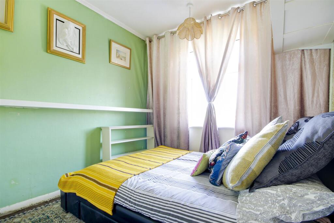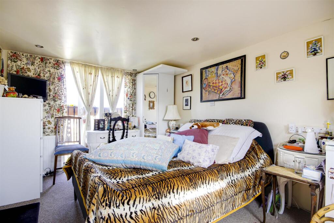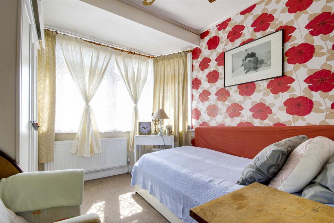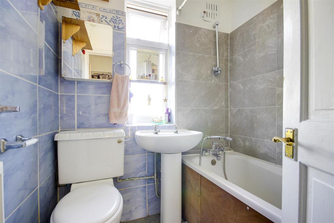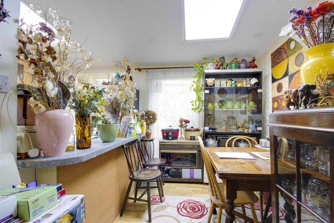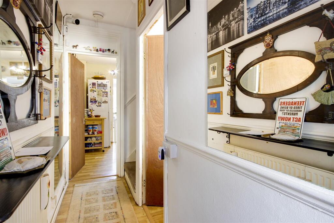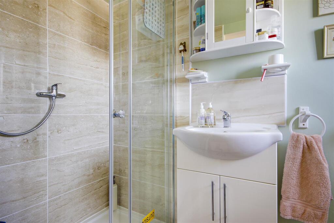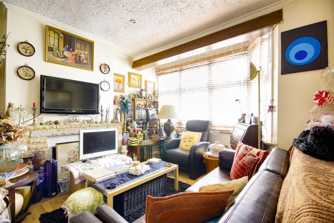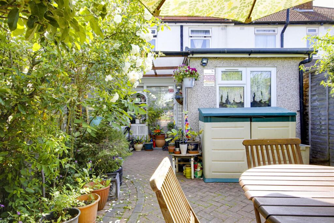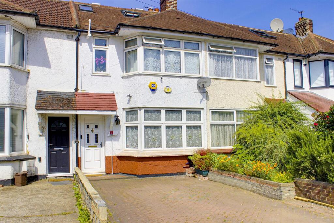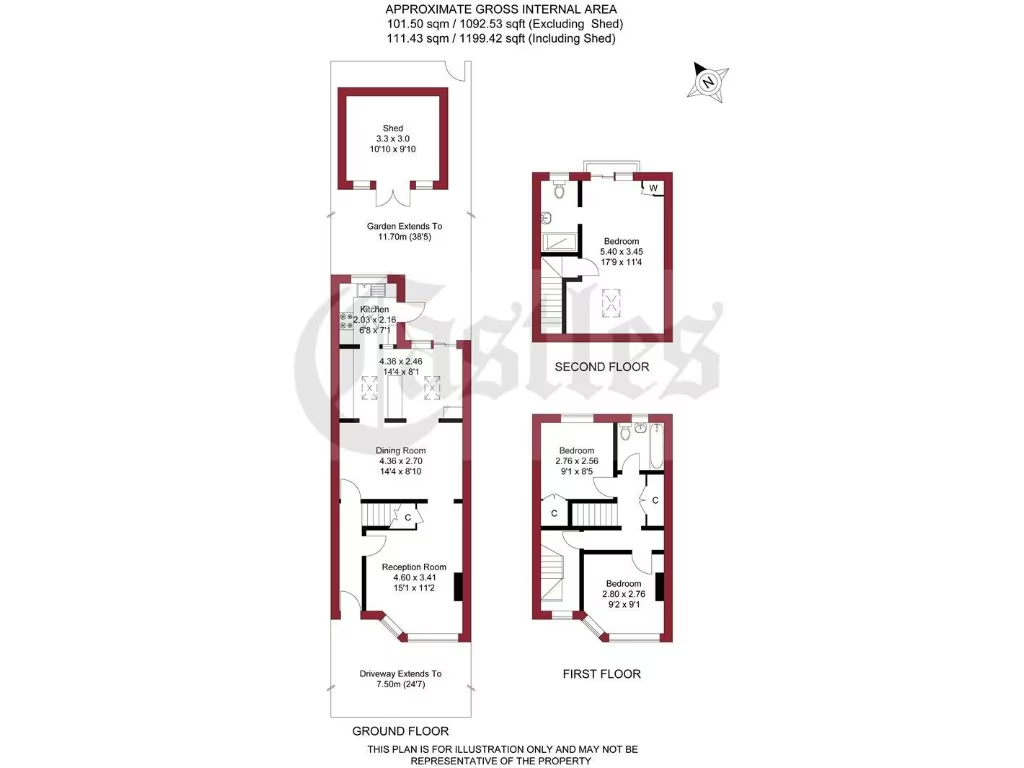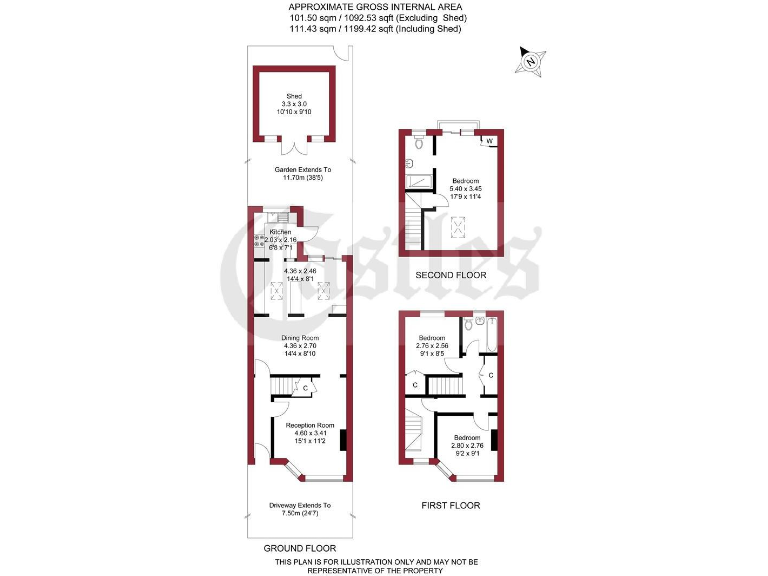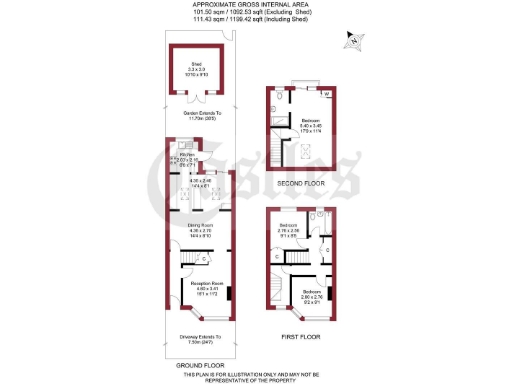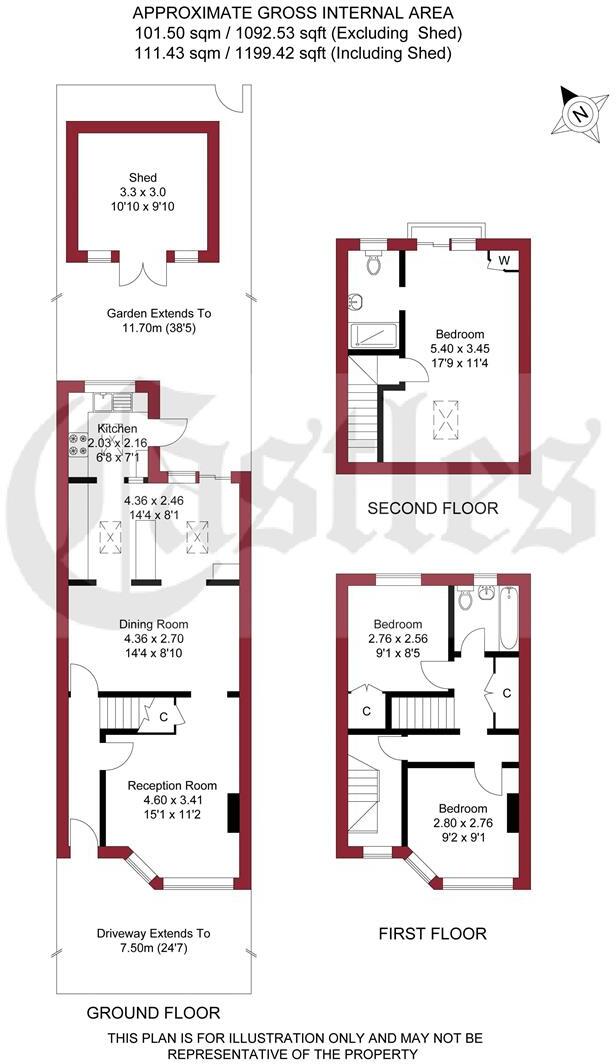Summary - 296 NIGHTINGALE ROAD LONDON N9 8PP
3 bed 2 bath Terraced
Comfortable three-bedroom property with courtyard, parking and good transport links.
Three bedrooms, master with en-suite and two reception rooms
Approx. 1,092 sq ft of family accommodation over two storeys
Paved front driveway providing off-street parking
Double glazing and mains gas central heating (boiler and radiators)
Small rear courtyard garden — low-maintenance, limited outdoor space
Solid brick walls likely without cavity insulation — upgrade may be needed
Area classified as very deprived; crime levels average
Freehold tenure; low flood risk and affordable council tax
This well-presented 1930s mid-terrace offers a practical layout for a growing family: two reception rooms, a fitted kitchen, three bedrooms and an en-suite to the master. The paved front driveway provides useful off-street parking and the rear courtyard is low-maintenance, suitable for outdoor seating and family use. The home measures around 1,092 sq ft and is offered freehold.
Comfort and efficiency are supported by double glazing and a mains gas boiler with radiators. The property sits in a busy residential neighbourhood with excellent mobile signal and fast broadband, making it suitable for home working and everyday family life. Local schools are mixed in performance, and public transport and local amenities are nearby.
Practical considerations: the house is a solid-brick construction from the 1930s with no assumed cavity insulation in the walls, so buyers should budget for potential insulation or energy-efficiency upgrades. The plot is small and the garden courtyard is low-maintenance rather than spacious. The surrounding area is classified as very deprived with average crime levels; buyers should weigh community factors alongside price and potential.
Overall, this terraced home is a straightforward, habitable family property with period features and sensible proportions. It will suit buyers seeking an immediately liveable house with scope to improve energy performance and finish to personal taste.
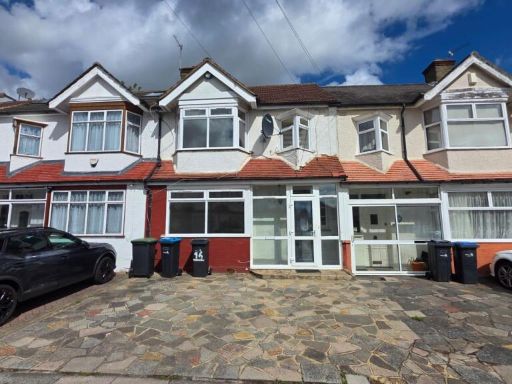 4 bedroom terraced house for sale in Granham Gardens, Edmonton N9 — £525,000 • 4 bed • 2 bath • 973 ft²
4 bedroom terraced house for sale in Granham Gardens, Edmonton N9 — £525,000 • 4 bed • 2 bath • 973 ft²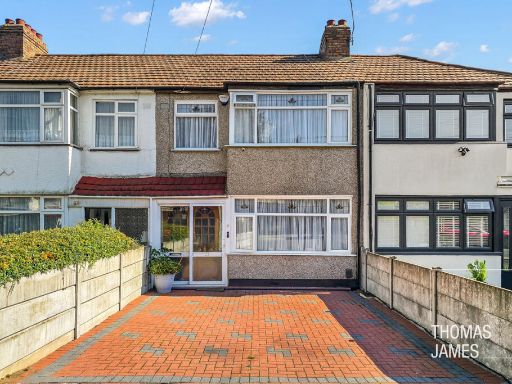 3 bedroom terraced house for sale in Scarborough Road, London, N9 — £475,000 • 3 bed • 1 bath • 1105 ft²
3 bedroom terraced house for sale in Scarborough Road, London, N9 — £475,000 • 3 bed • 1 bath • 1105 ft²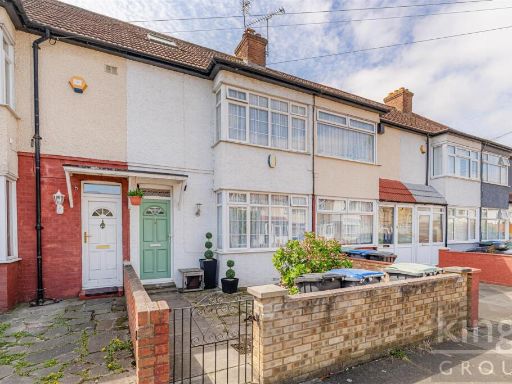 3 bedroom terraced house for sale in St. Michael's Avenue, Edmonton, N9 — £425,000 • 3 bed • 2 bath • 1082 ft²
3 bedroom terraced house for sale in St. Michael's Avenue, Edmonton, N9 — £425,000 • 3 bed • 2 bath • 1082 ft²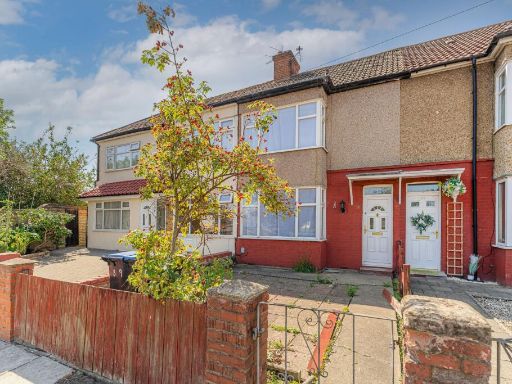 2 bedroom terraced house for sale in Cuckoo Hall Lane, London, N9 — £384,995 • 2 bed • 1 bath
2 bedroom terraced house for sale in Cuckoo Hall Lane, London, N9 — £384,995 • 2 bed • 1 bath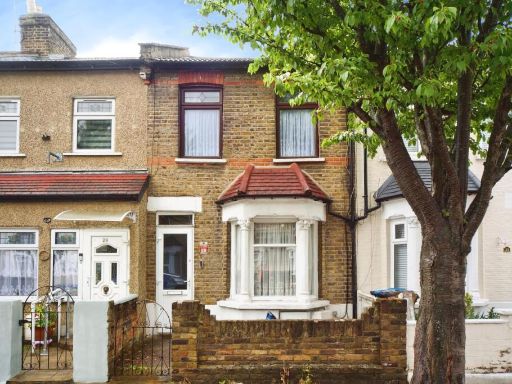 3 bedroom terraced house for sale in Nelson Road, LONDON, London, N9 — £450,000 • 3 bed • 1 bath • 886 ft²
3 bedroom terraced house for sale in Nelson Road, LONDON, London, N9 — £450,000 • 3 bed • 1 bath • 886 ft²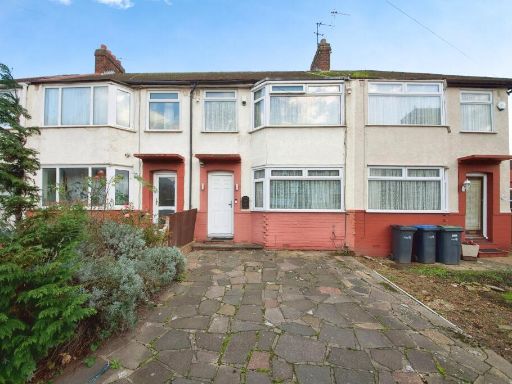 3 bedroom terraced house for sale in Nightingale Road, London, N9 — £425,000 • 3 bed • 1 bath • 814 ft²
3 bedroom terraced house for sale in Nightingale Road, London, N9 — £425,000 • 3 bed • 1 bath • 814 ft²