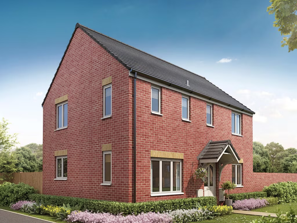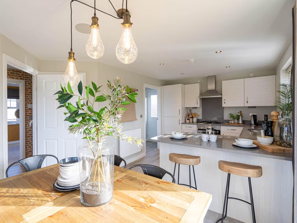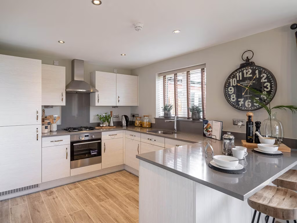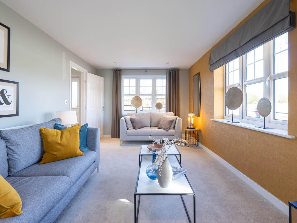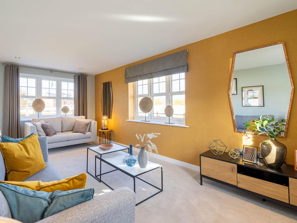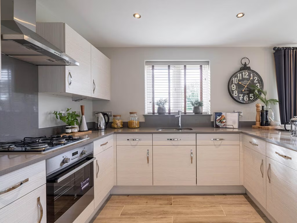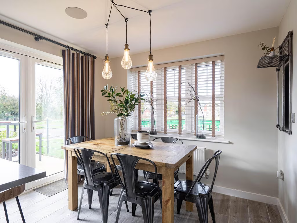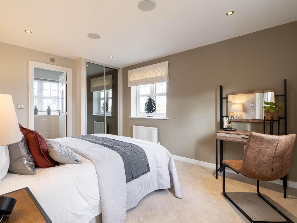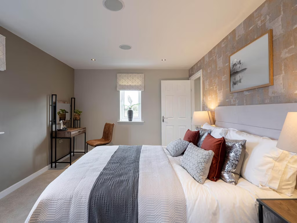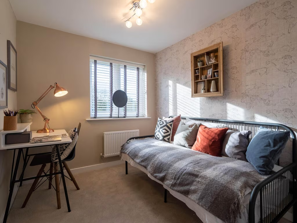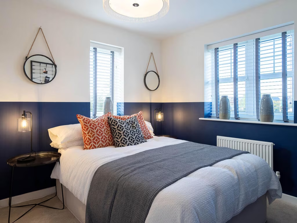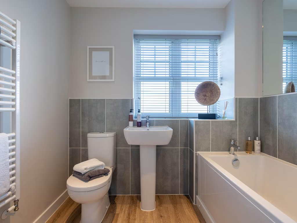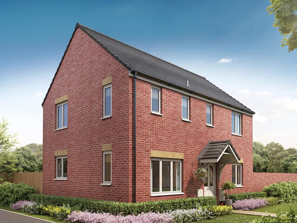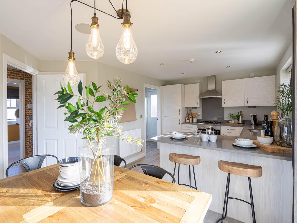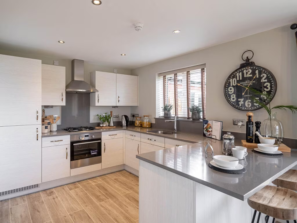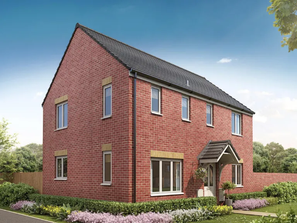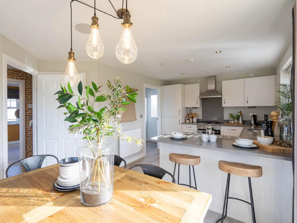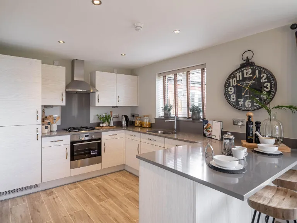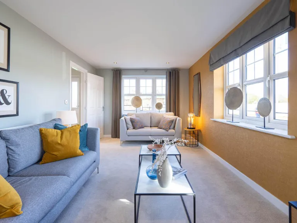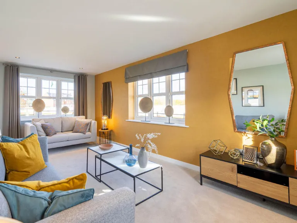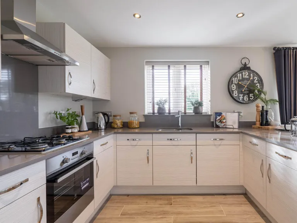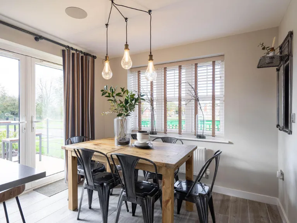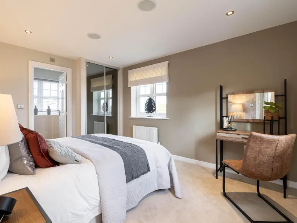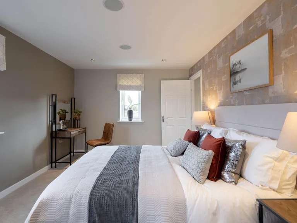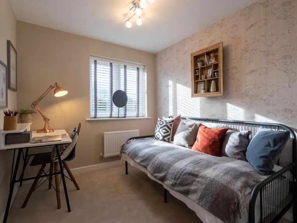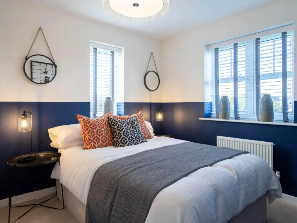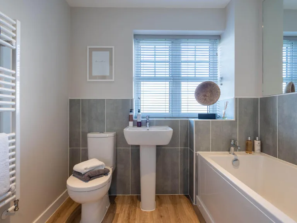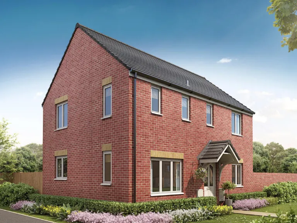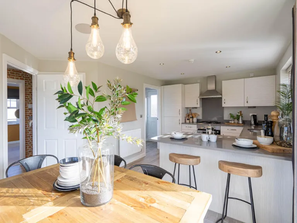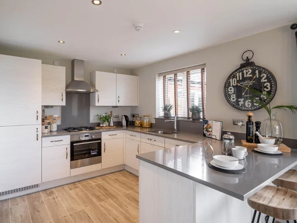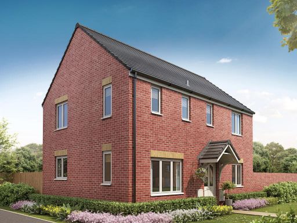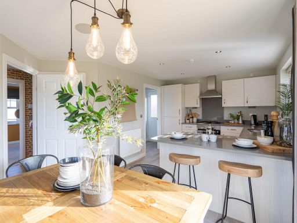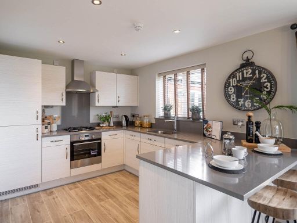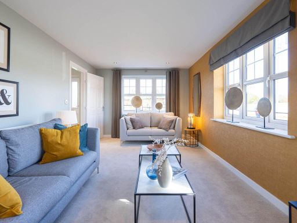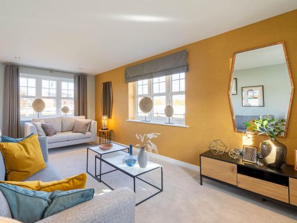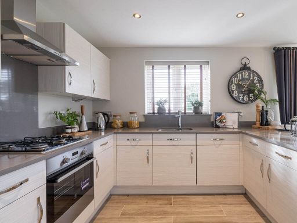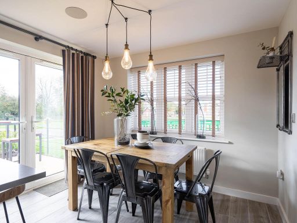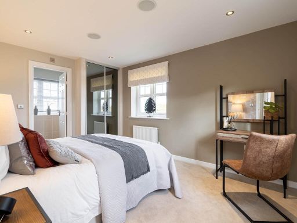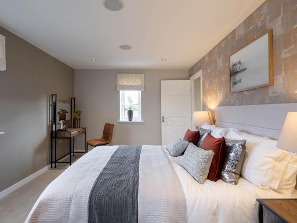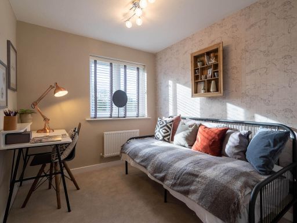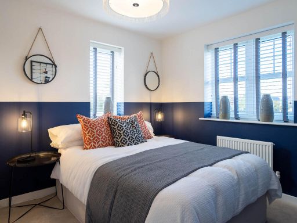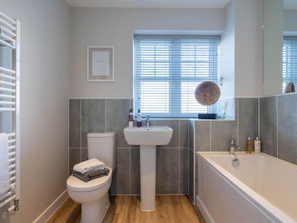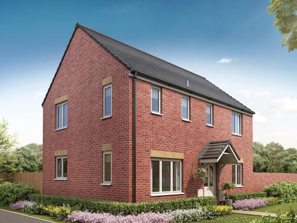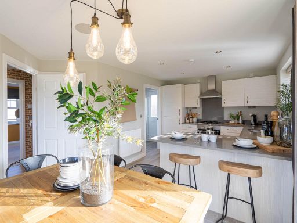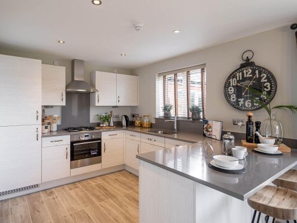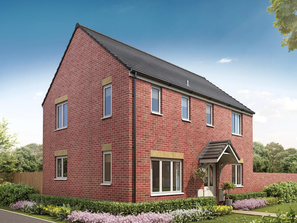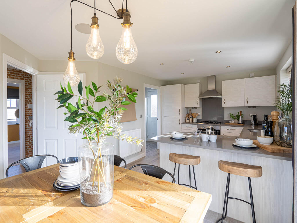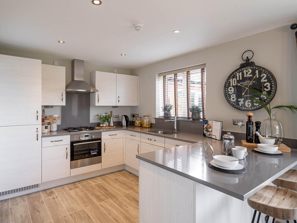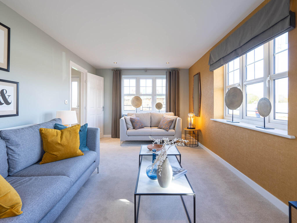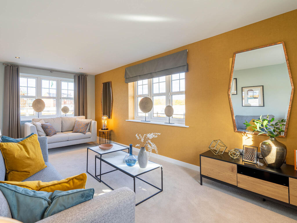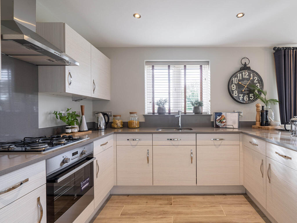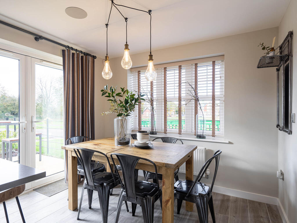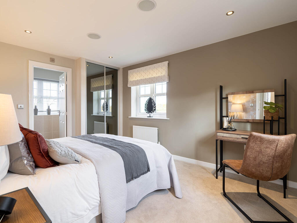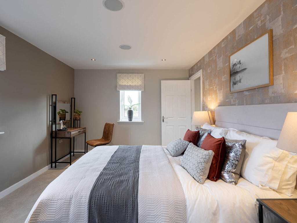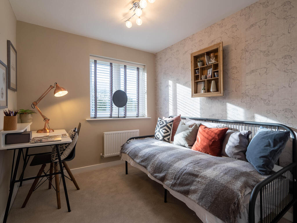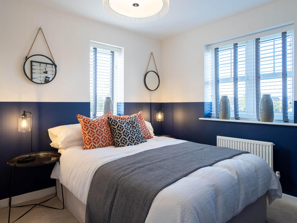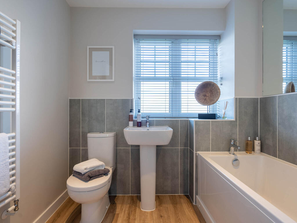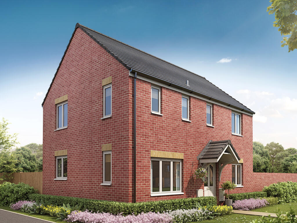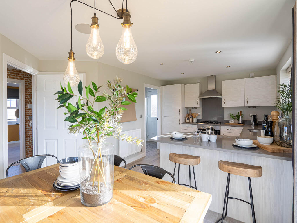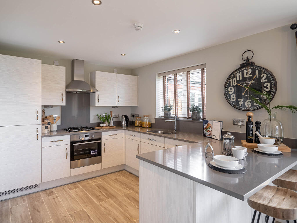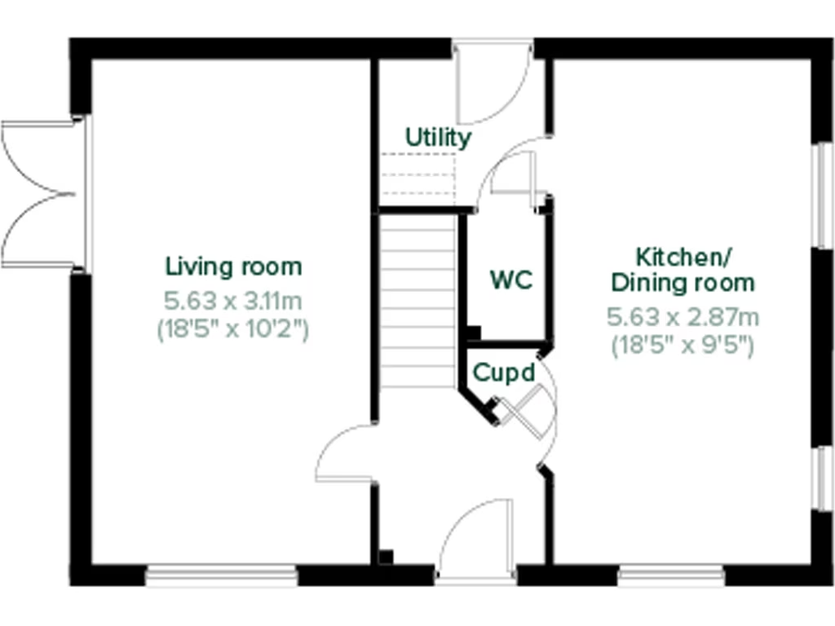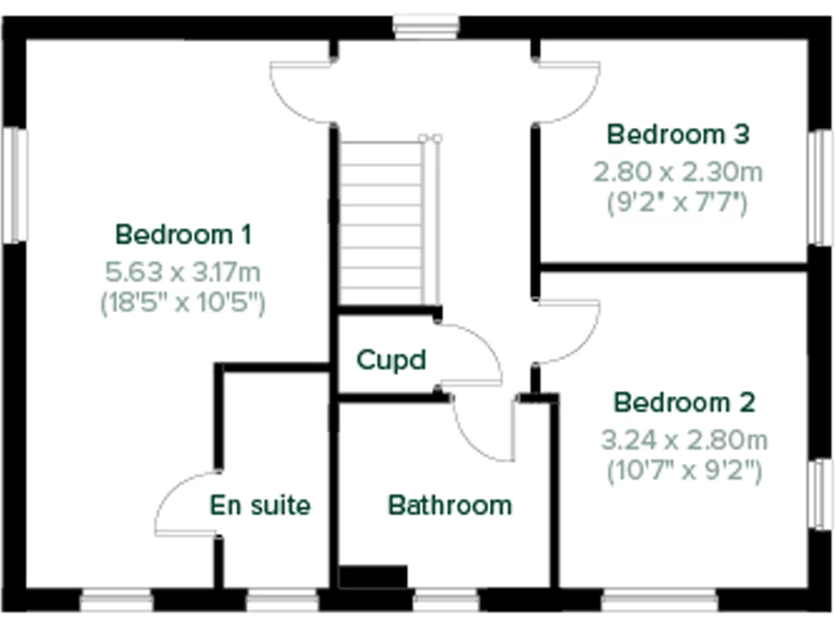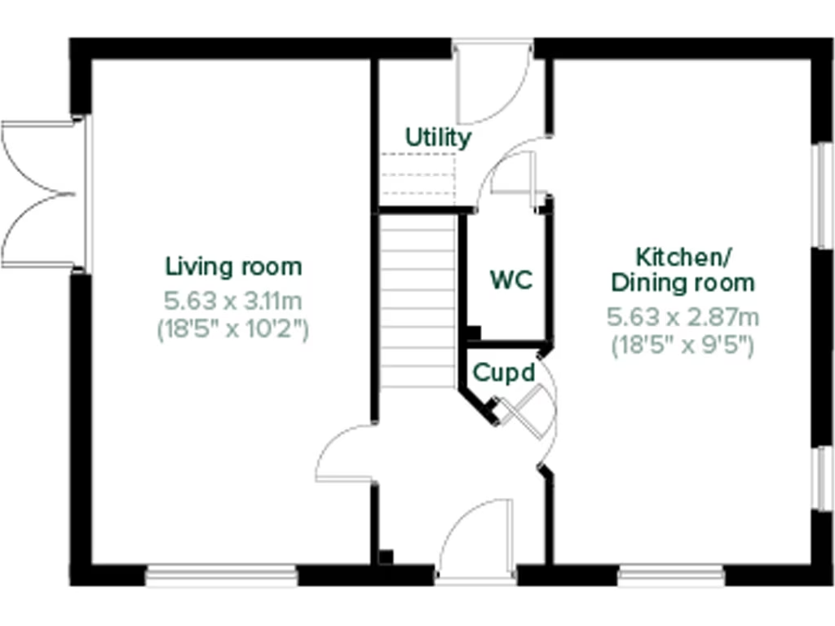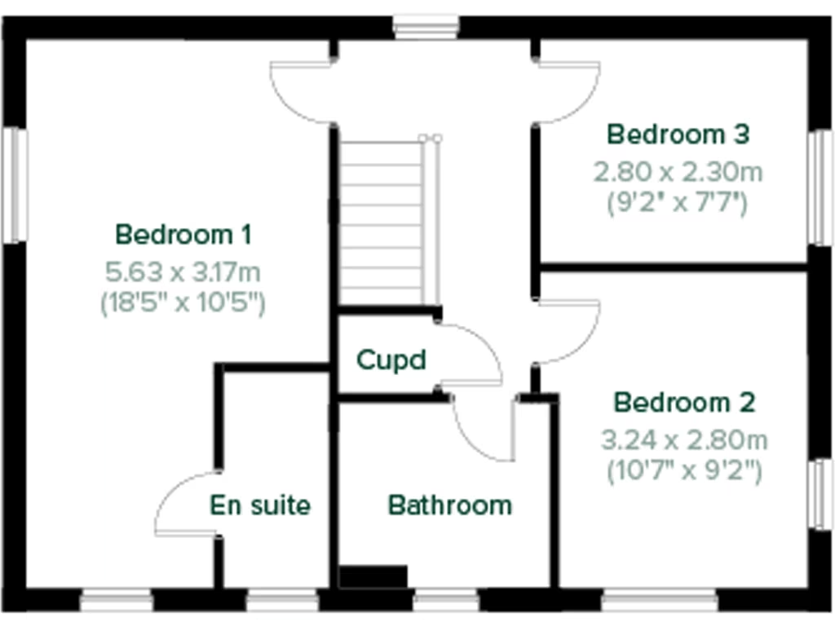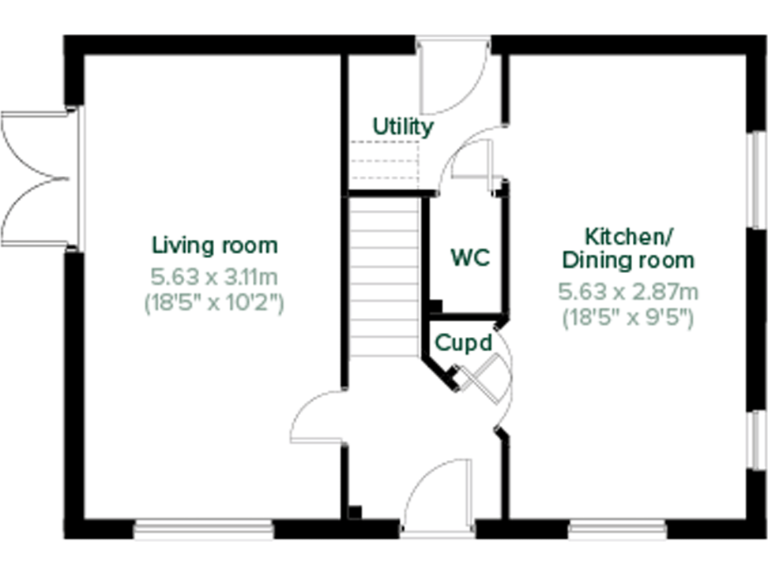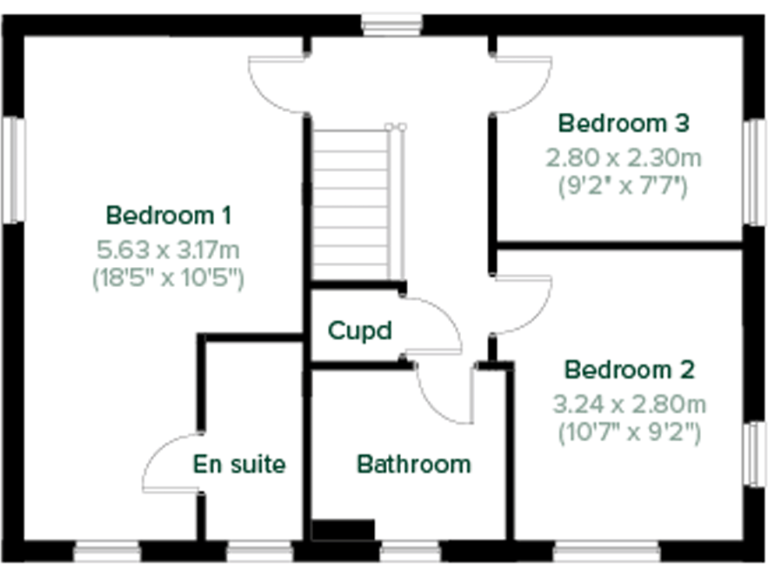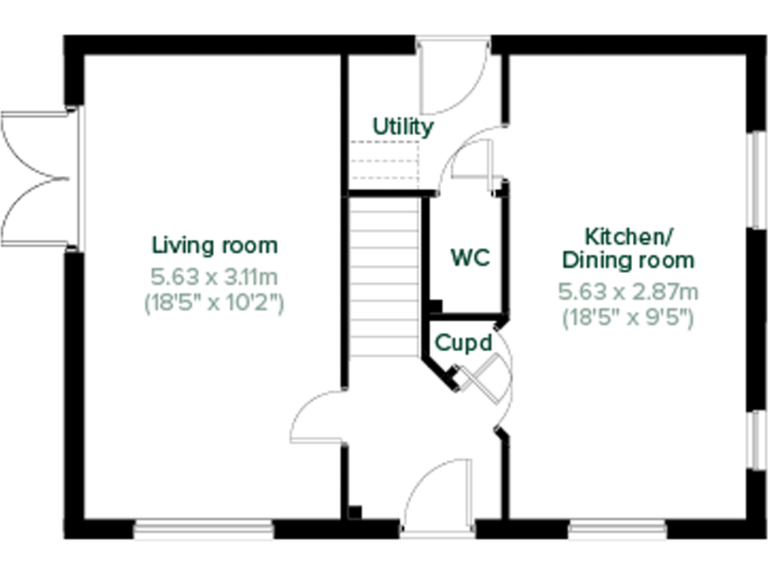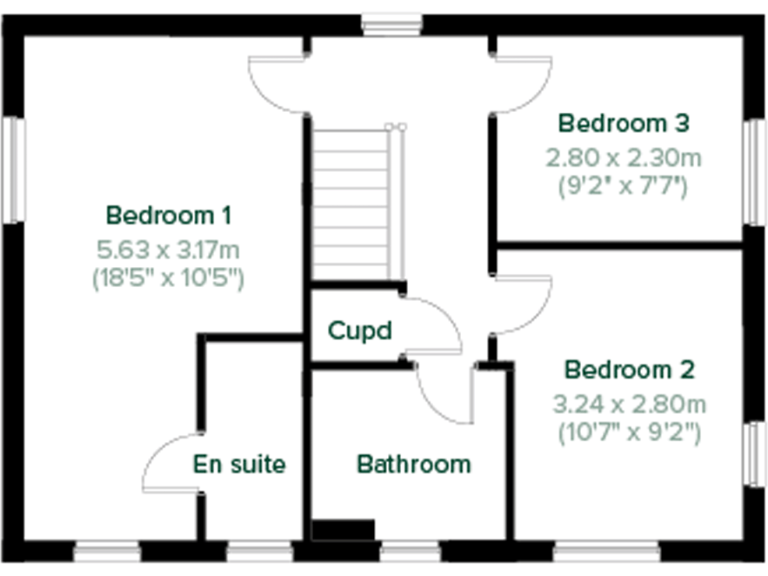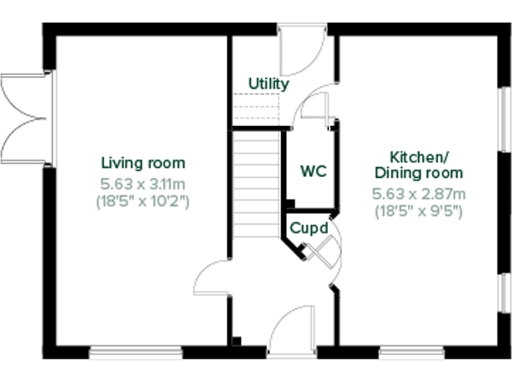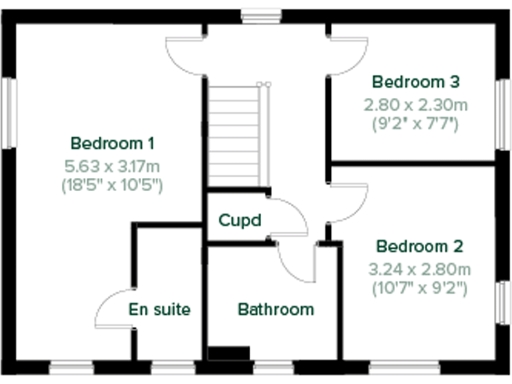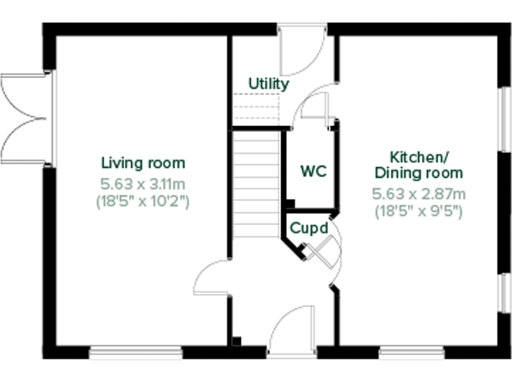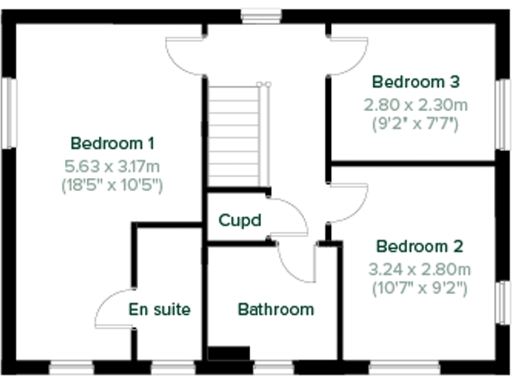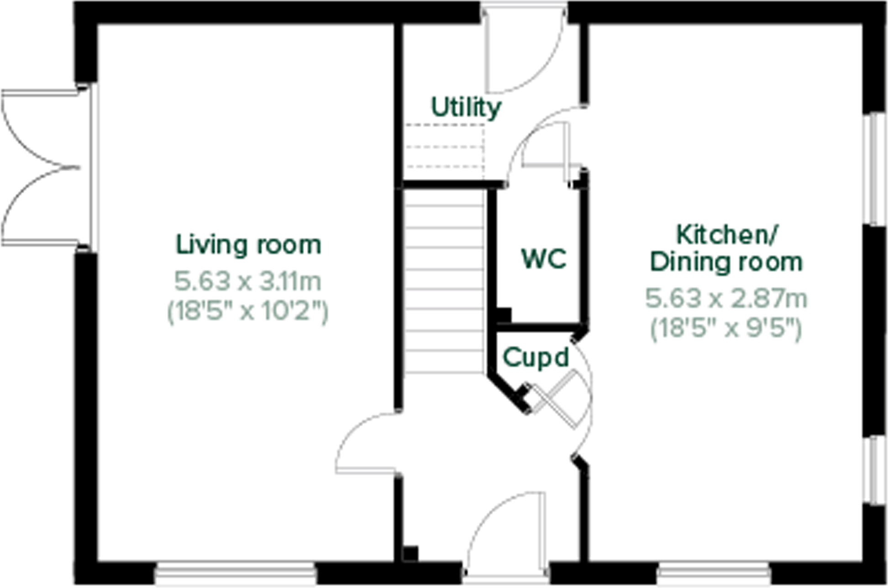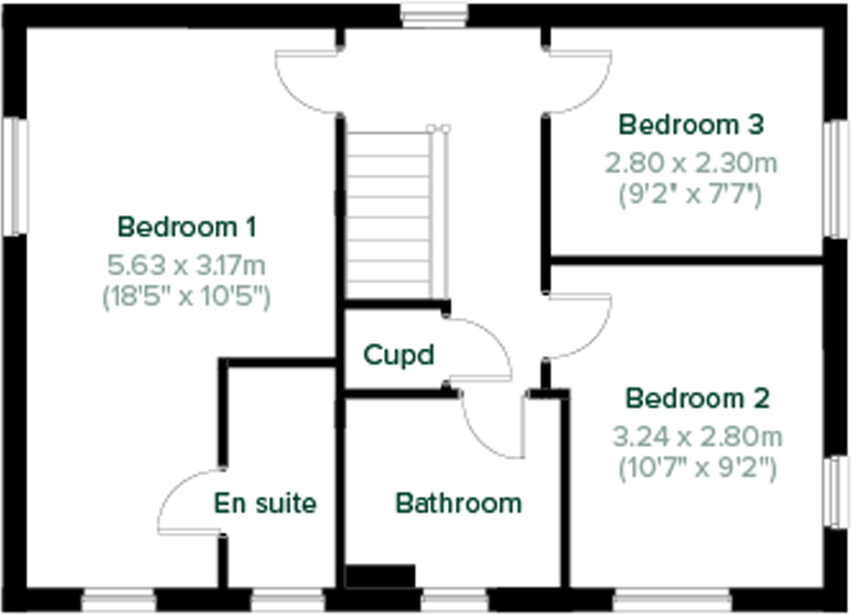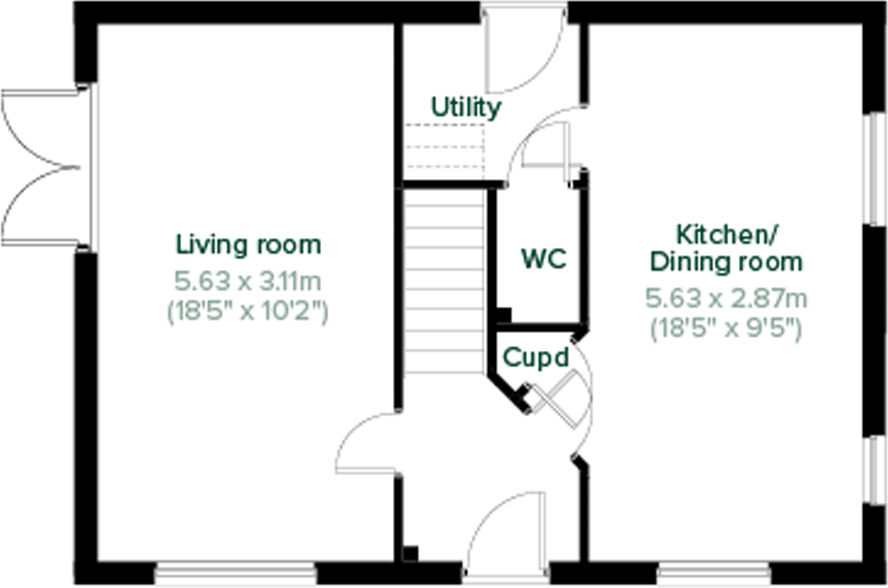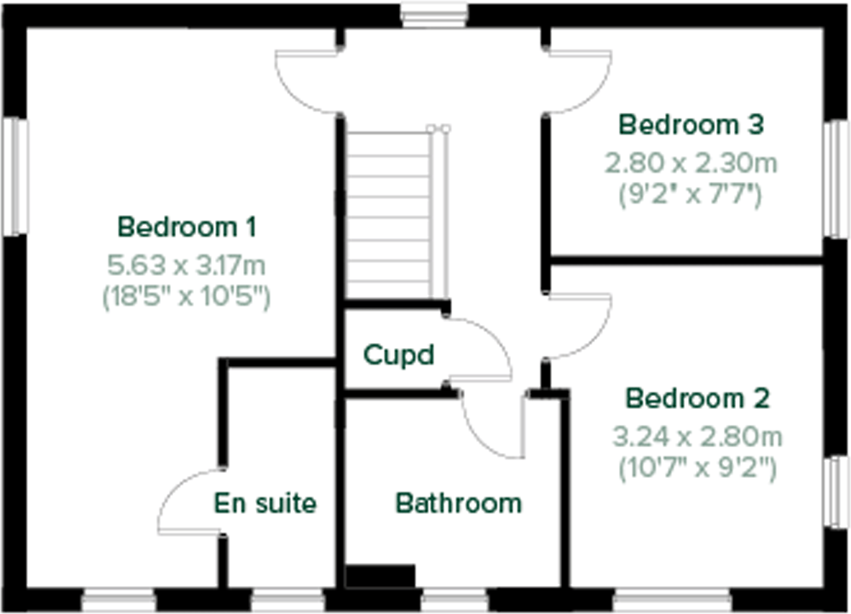Summary - Bluebell Walk,
Grand Junction Way,
Westhoughton,
Bolton,
BL5 3JA BL5 3JA
3 bed 1 bath Detached
Modern layout and woodland views for families seeking low-maintenance living.
Open-plan kitchen/diner ideal for family entertaining
Large bedroom one with en suite
Dual-aspect living room with French doors to garden
Separate utility room and multiple storage cupboards
Single garage and driveway parking included
Compact overall size — approximately 362 sq ft
Very slow broadband speeds; not ideal for heavy home working
Freehold new-build in suburban development near woodland
This three-bedroom detached new-build on Bluebell Walk is designed for family life, with a generous master bedroom and practical, modern living spaces. The open-plan kitchen/diner and bright dual-aspect living room with French doors create a sociable ground floor ideal for everyday family use and entertaining. A separate utility room, hall and landing storage cupboards, plus a single garage, add useful storage and organisation.
The home sits within a phase 2 development that backs onto planted woodland and bluebell glades, offering pleasant green views and a suburban setting close to shops, bus links and primary schooling. Bedroom one benefits from an en suite, while a family bathroom serves the other bedrooms — a sensible layout for morning routines.
Buyers should note the property’s compact overall size (approximately 362 sq ft), which makes internal space more modest than typical detached family homes. Broadband speeds are reported as very slow — important if you work from home or rely on streaming. Council tax banding has not yet been confirmed post-occupation.
Overall this property suits buyers seeking a modern, low-maintenance family home in a comfortable suburban location with good mobile signal, nearby green space, and straightforward freehold ownership. It offers immediate move-in condition but limited internal floorspace and connectivity to consider before viewing.
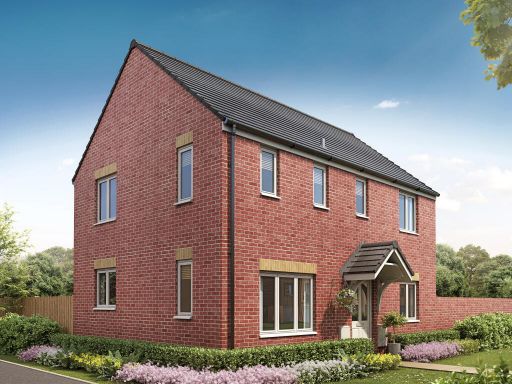 3 bedroom detached house for sale in Bluebell Walk,
Grand Junction Way,
Westhoughton,
Bolton,
BL5 3JA, BL5 — £329,995 • 3 bed • 1 bath • 362 ft²
3 bedroom detached house for sale in Bluebell Walk,
Grand Junction Way,
Westhoughton,
Bolton,
BL5 3JA, BL5 — £329,995 • 3 bed • 1 bath • 362 ft²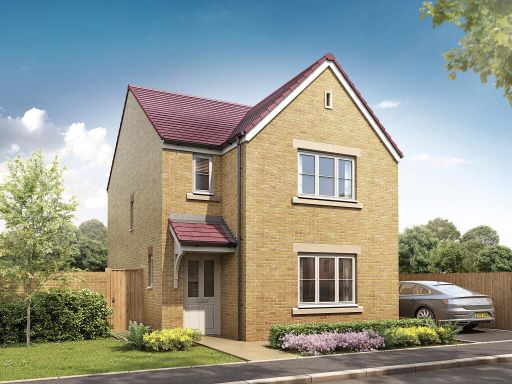 3 bedroom detached house for sale in Bluebell Walk,
Grand Junction Way,
Westhoughton,
Bolton,
BL5 3JA, BL5 — £329,995 • 3 bed • 1 bath • 329 ft²
3 bedroom detached house for sale in Bluebell Walk,
Grand Junction Way,
Westhoughton,
Bolton,
BL5 3JA, BL5 — £329,995 • 3 bed • 1 bath • 329 ft²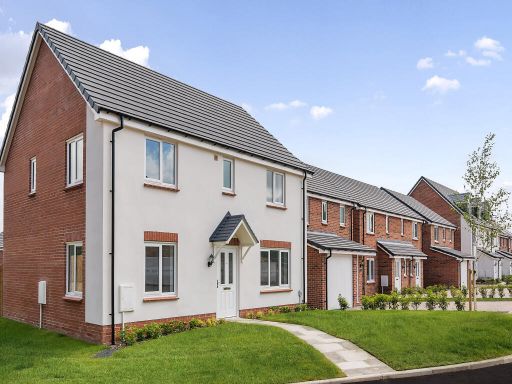 4 bedroom detached house for sale in Bluebell Walk,
Grand Junction Way,
Westhoughton,
Bolton,
BL5 3JA, BL5 — £389,995 • 4 bed • 1 bath • 779 ft²
4 bedroom detached house for sale in Bluebell Walk,
Grand Junction Way,
Westhoughton,
Bolton,
BL5 3JA, BL5 — £389,995 • 4 bed • 1 bath • 779 ft²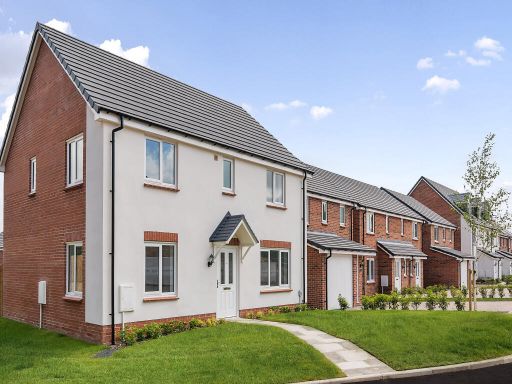 4 bedroom detached house for sale in Bluebell Walk,
Grand Junction Way,
Westhoughton,
Bolton,
BL5 3JA, BL5 — £389,995 • 4 bed • 1 bath • 778 ft²
4 bedroom detached house for sale in Bluebell Walk,
Grand Junction Way,
Westhoughton,
Bolton,
BL5 3JA, BL5 — £389,995 • 4 bed • 1 bath • 778 ft²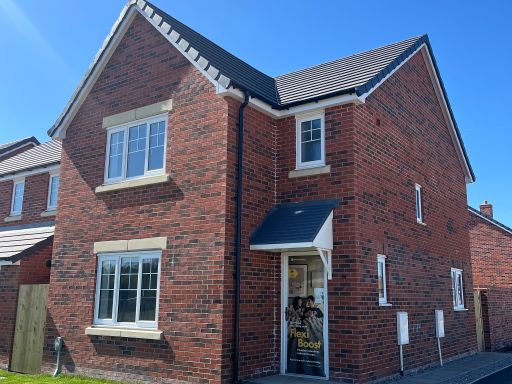 3 bedroom detached house for sale in Bluebell Walk,
Grand Junction Way,
Westhoughton,
Bolton,
BL5 3JA, BL5 — £329,995 • 3 bed • 1 bath • 308 ft²
3 bedroom detached house for sale in Bluebell Walk,
Grand Junction Way,
Westhoughton,
Bolton,
BL5 3JA, BL5 — £329,995 • 3 bed • 1 bath • 308 ft²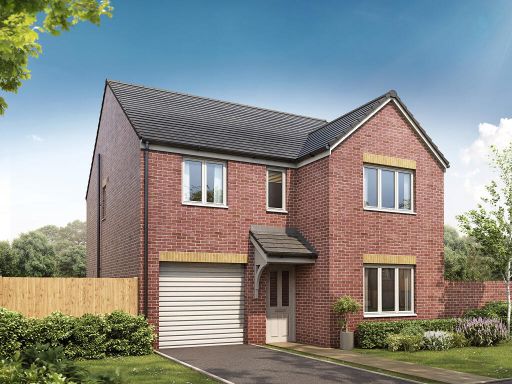 4 bedroom detached house for sale in Bluebell Walk,
Grand Junction Way,
Westhoughton,
Bolton,
BL5 3JA, BL5 — £383,995 • 4 bed • 1 bath • 817 ft²
4 bedroom detached house for sale in Bluebell Walk,
Grand Junction Way,
Westhoughton,
Bolton,
BL5 3JA, BL5 — £383,995 • 4 bed • 1 bath • 817 ft²