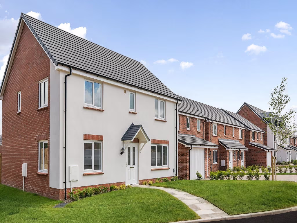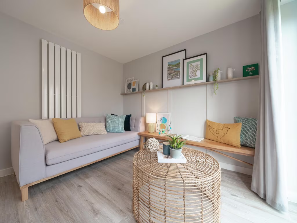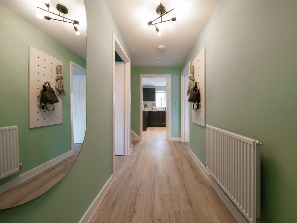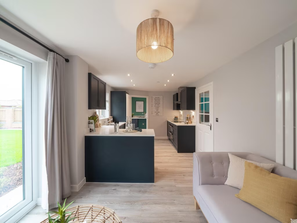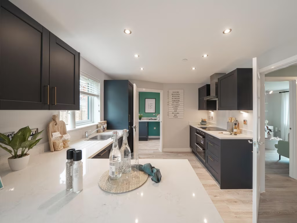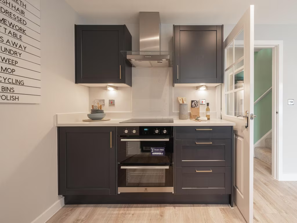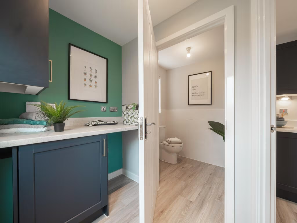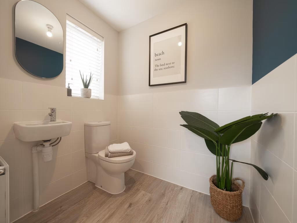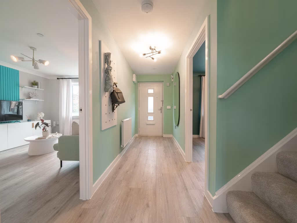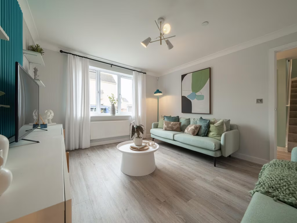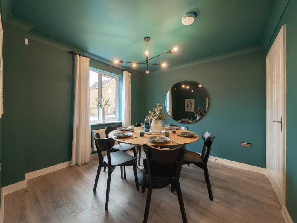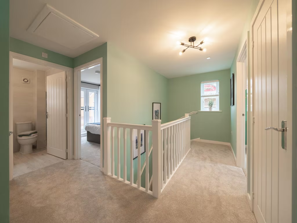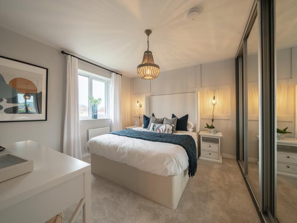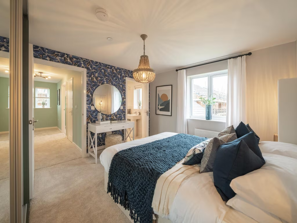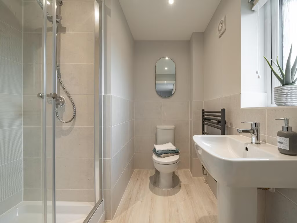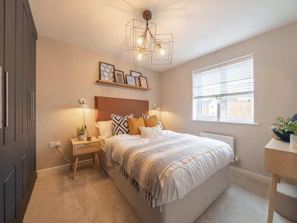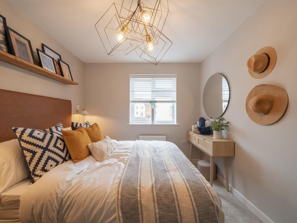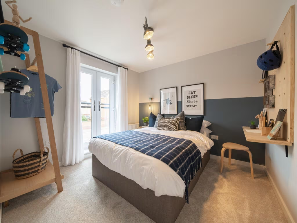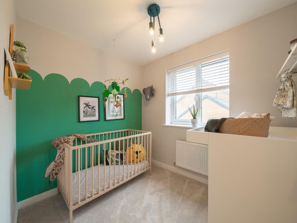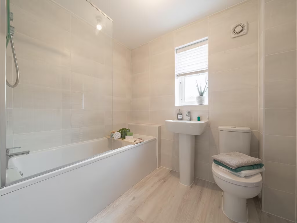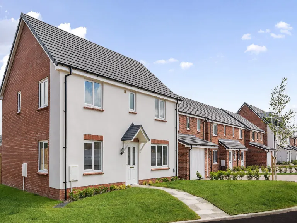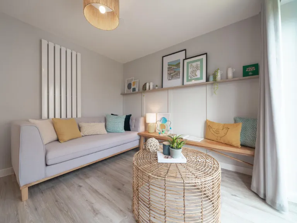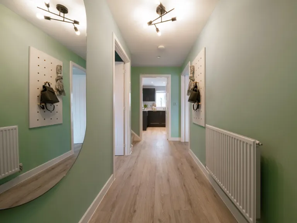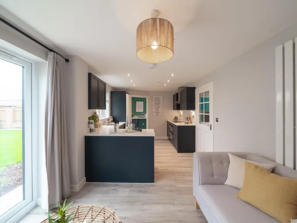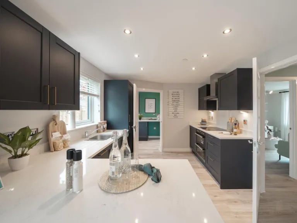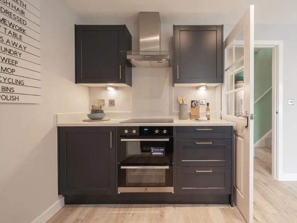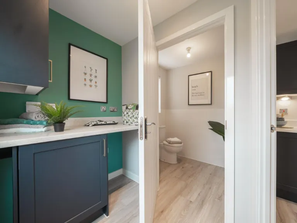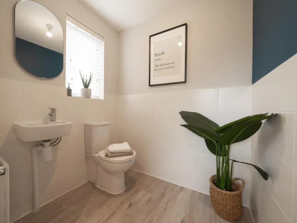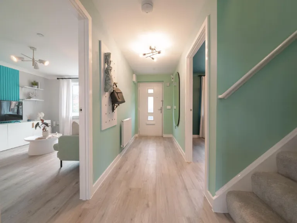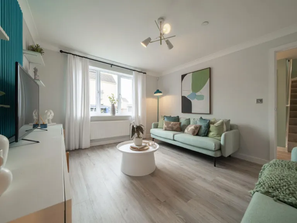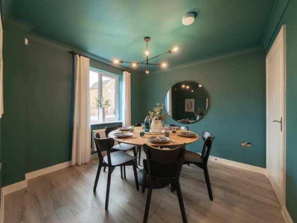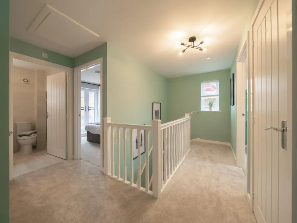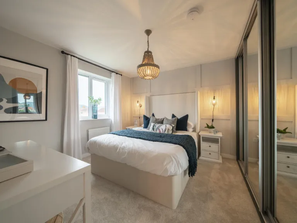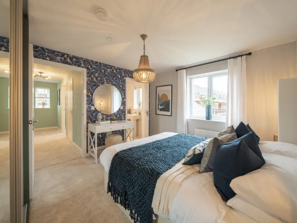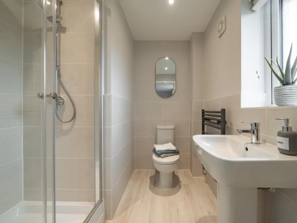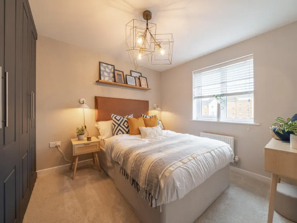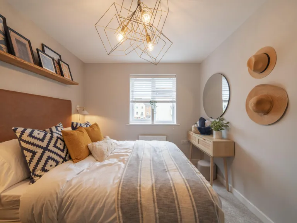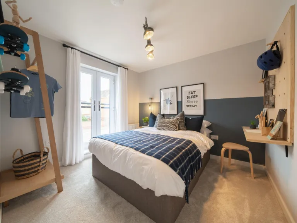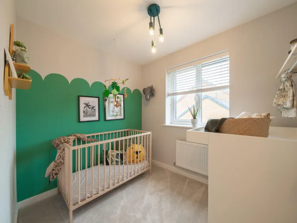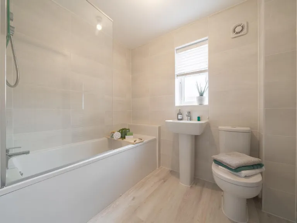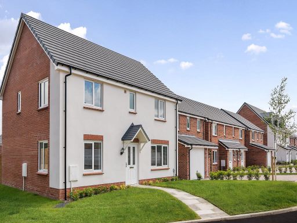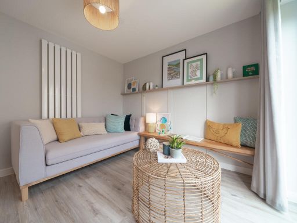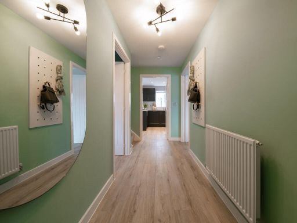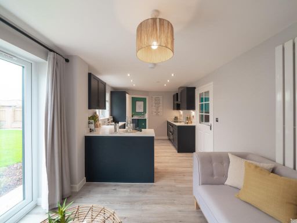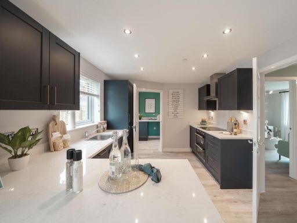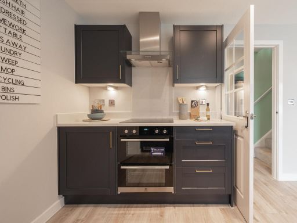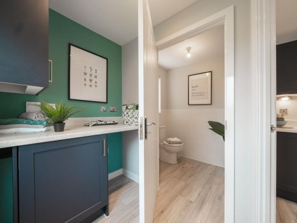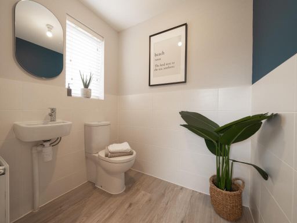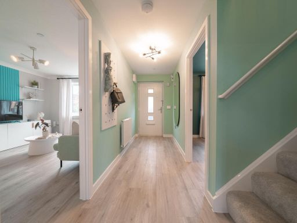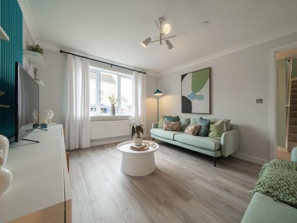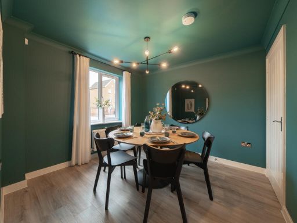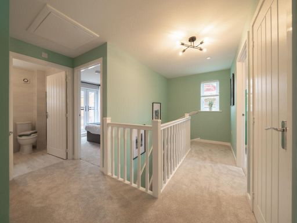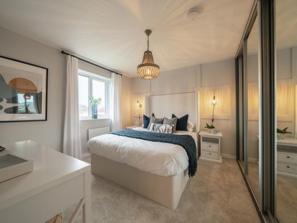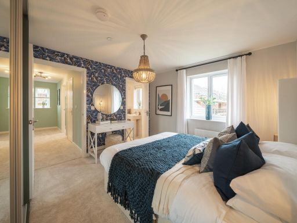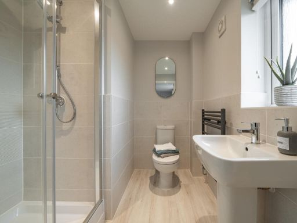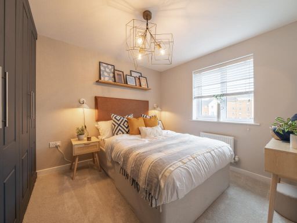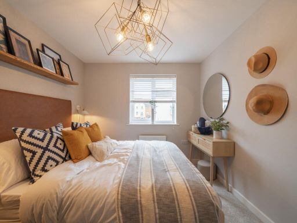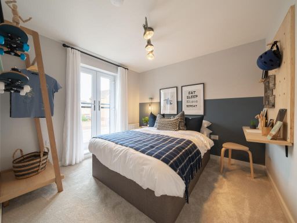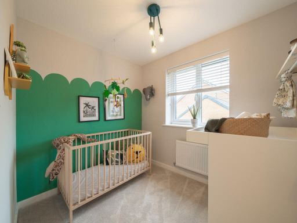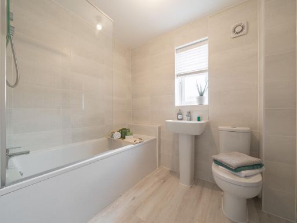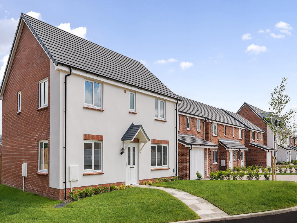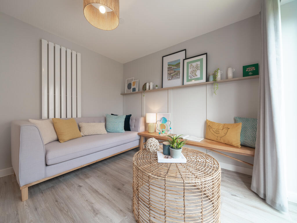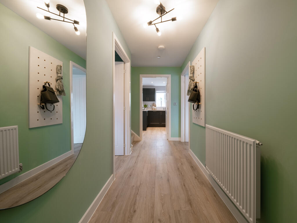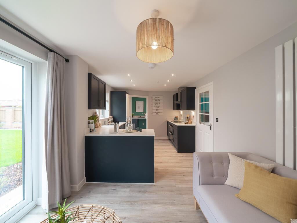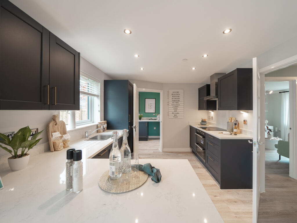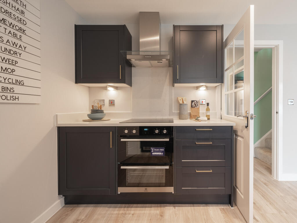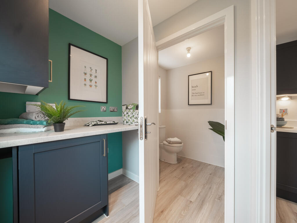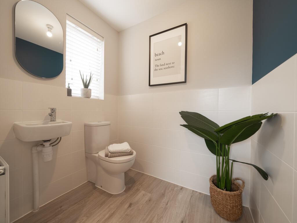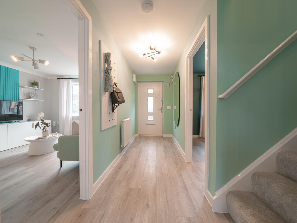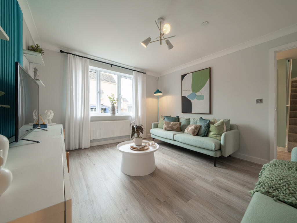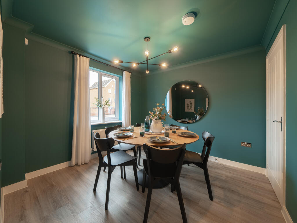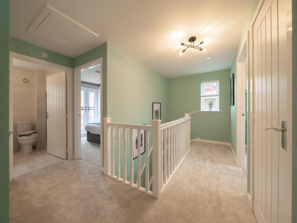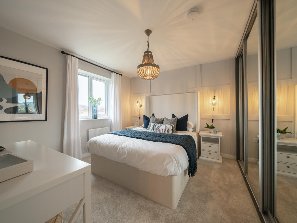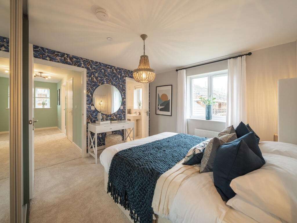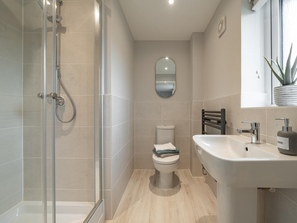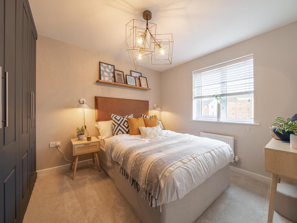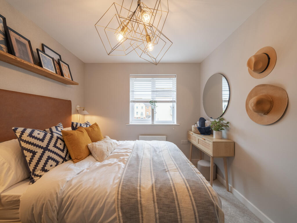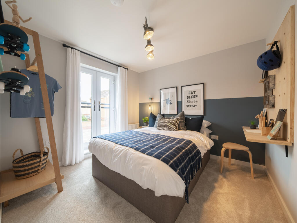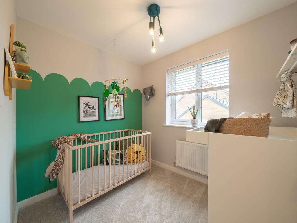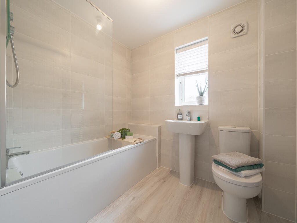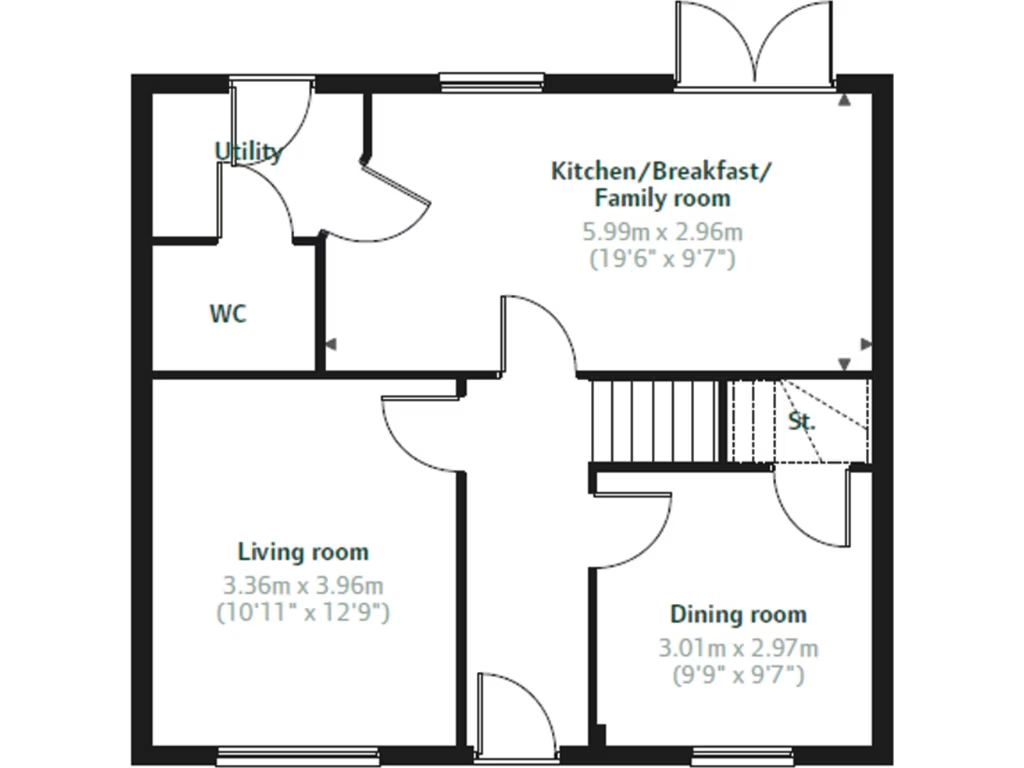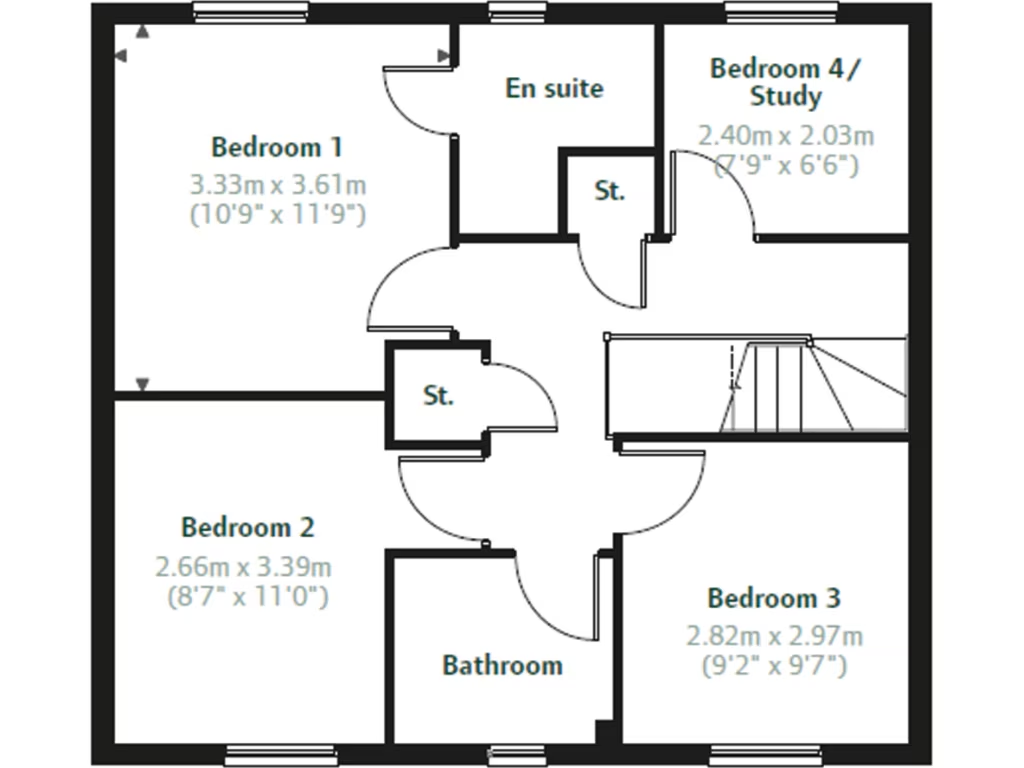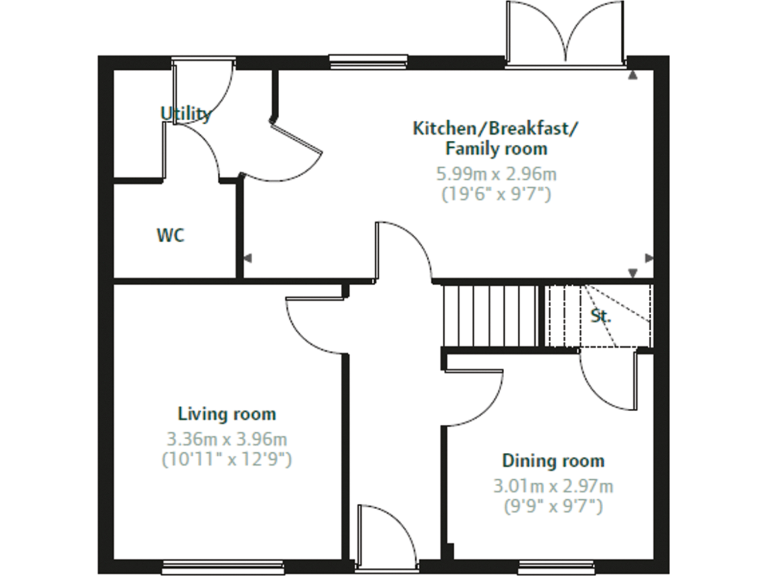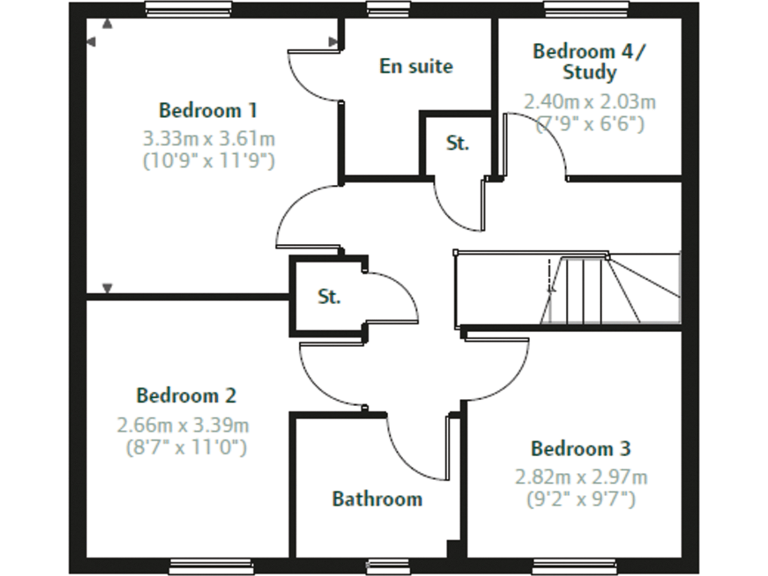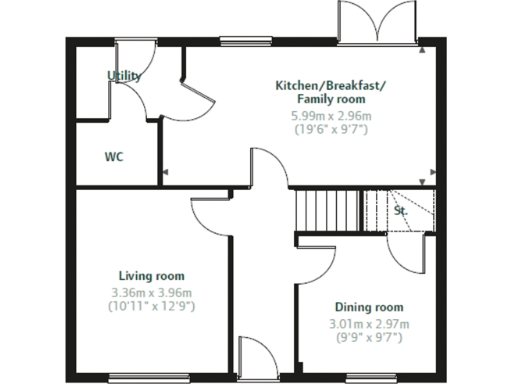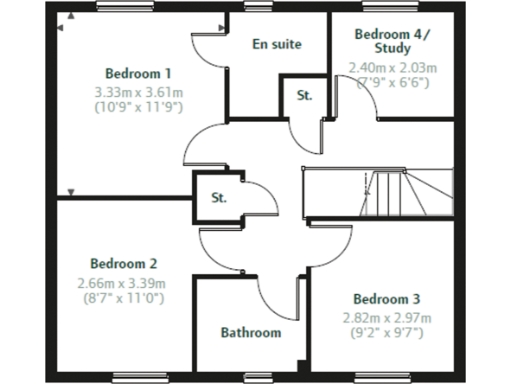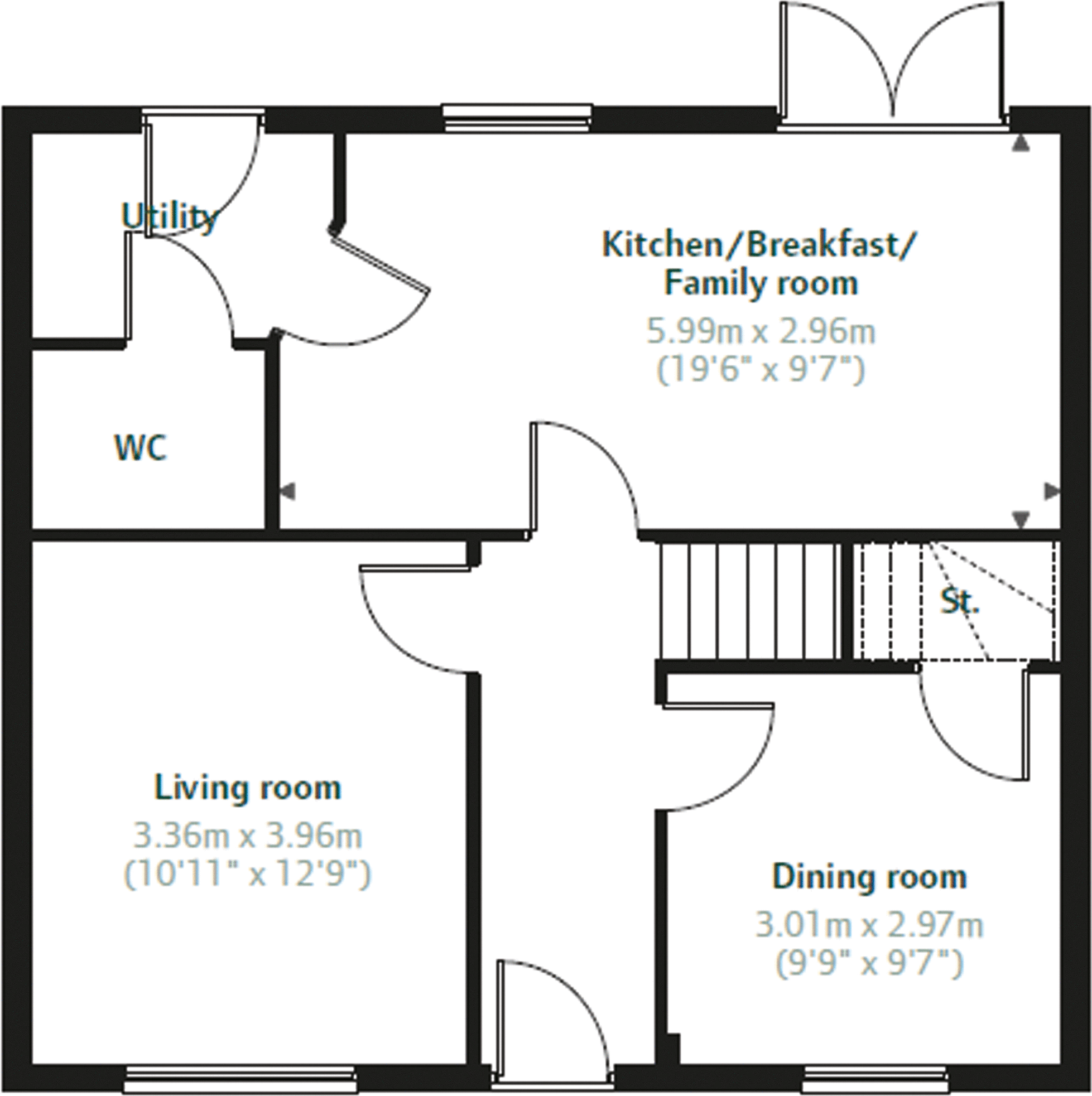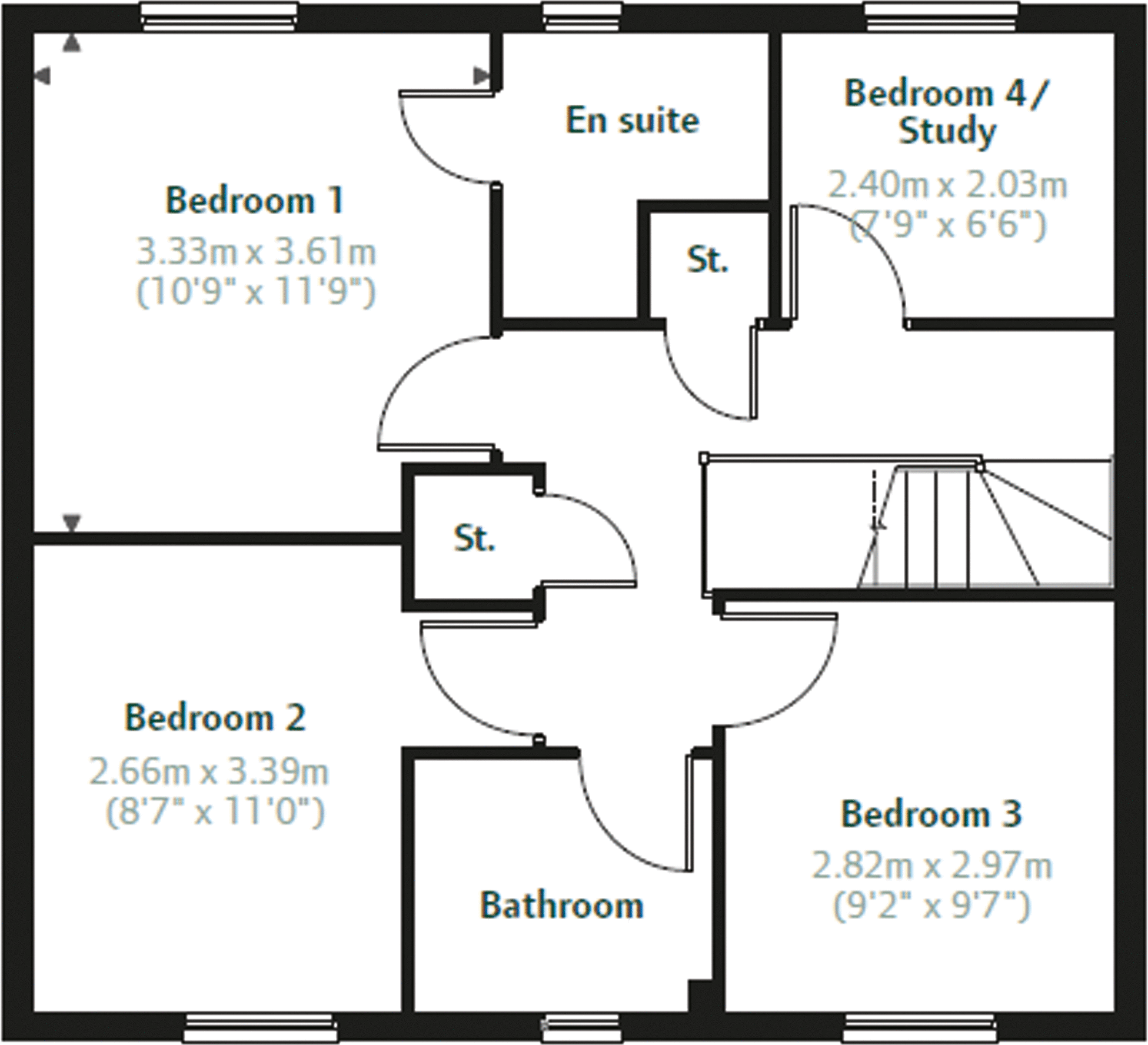Summary - Bluebell Walk,
Grand Junction Way,
Westhoughton,
Bolton,
BL5 3JA BL5 3JA
4 bed 1 bath Detached
Modern new-build near woodland, ideal for families seeking garden and garage.
- New-build detached four-bedroom family home with garden and garage
- Open-plan kitchen/family room with French doors to the garden
- Separate dining room and bright front-aspect living room
- Utility room provides laundry space and extra storage
- Master bedroom with en suite; check final bathroom count (inconsistency)
- Overall property small at ~779 sq ft — rooms likely compact
- Freehold tenure; set beside woodland and green spaces
- Very slow broadband speeds despite excellent mobile signal
A newly built, freehold detached family home set on the Bluebell Walk Phase 2 development in Westhoughton. The house pairs a traditional layout with a generous open-plan kitchen/family area and a separate dining room, making it easy to host family meals, relax in the living room, or create a home office. French doors open the kitchen/family room onto the private garden for indoor-outdoor living.
Practical features include a utility room, single garage parking and an en suite to the master bedroom. The property sits in a comfortable suburban neighbourhood with nearby green space and woodland, offering a tranquil outlook for families who value outdoor access and a quieter setting while still being in a major conurbation.
Buyers should note size and services limits: overall property size is small (779 sq ft) for a four-bedroom home, which may mean compact bedrooms and living areas. Broadband speeds are reported as very slow, although mobile signal is excellent. There is an apparent mismatch in bathroom details — an en suite is described alongside a family bathroom, yet the official bathroom count supplied is one — so clarify exact bathroom provision before proceeding.
This home suits families seeking a modern, low-maintenance new-build close to schools and green spaces, and those prepared to accept smaller room proportions or to reconfigure interiors to better fit their needs.
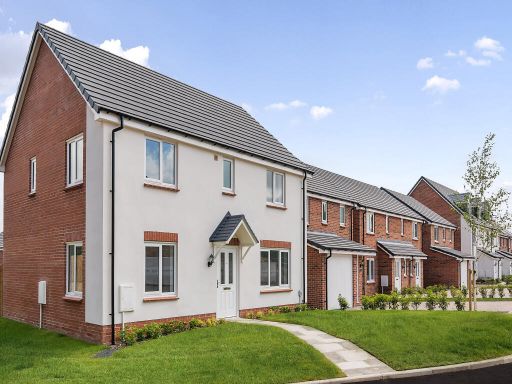 4 bedroom detached house for sale in Bluebell Walk,
Grand Junction Way,
Westhoughton,
Bolton,
BL5 3JA, BL5 — £389,995 • 4 bed • 1 bath • 430 ft²
4 bedroom detached house for sale in Bluebell Walk,
Grand Junction Way,
Westhoughton,
Bolton,
BL5 3JA, BL5 — £389,995 • 4 bed • 1 bath • 430 ft²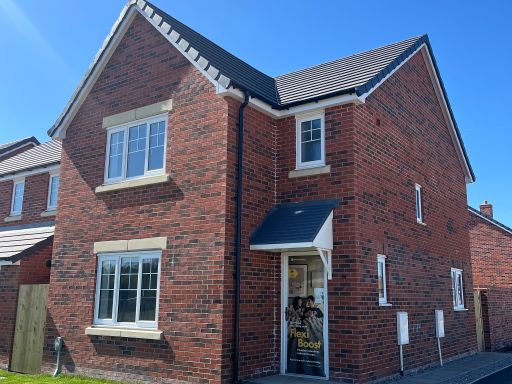 3 bedroom detached house for sale in Bluebell Walk,
Grand Junction Way,
Westhoughton,
Bolton,
BL5 3JA, BL5 — £329,995 • 3 bed • 1 bath • 308 ft²
3 bedroom detached house for sale in Bluebell Walk,
Grand Junction Way,
Westhoughton,
Bolton,
BL5 3JA, BL5 — £329,995 • 3 bed • 1 bath • 308 ft²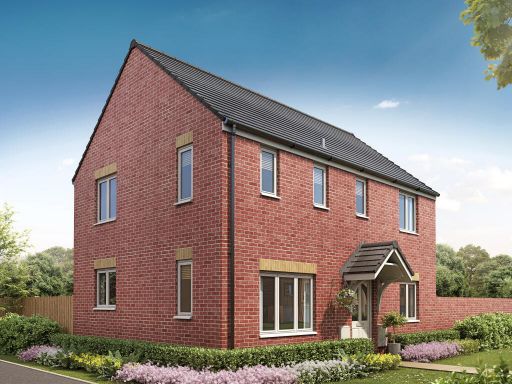 3 bedroom detached house for sale in Bluebell Walk,
Grand Junction Way,
Westhoughton,
Bolton,
BL5 3JA, BL5 — £329,995 • 3 bed • 1 bath • 362 ft²
3 bedroom detached house for sale in Bluebell Walk,
Grand Junction Way,
Westhoughton,
Bolton,
BL5 3JA, BL5 — £329,995 • 3 bed • 1 bath • 362 ft²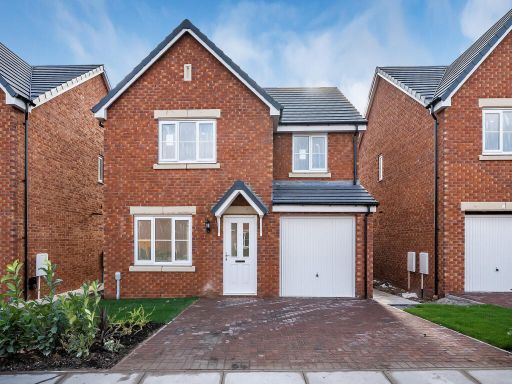 4 bedroom detached house for sale in Bluebell Walk,
Grand Junction Way,
Westhoughton,
Bolton,
BL5 3JA, BL5 — £373,995 • 4 bed • 1 bath • 757 ft²
4 bedroom detached house for sale in Bluebell Walk,
Grand Junction Way,
Westhoughton,
Bolton,
BL5 3JA, BL5 — £373,995 • 4 bed • 1 bath • 757 ft²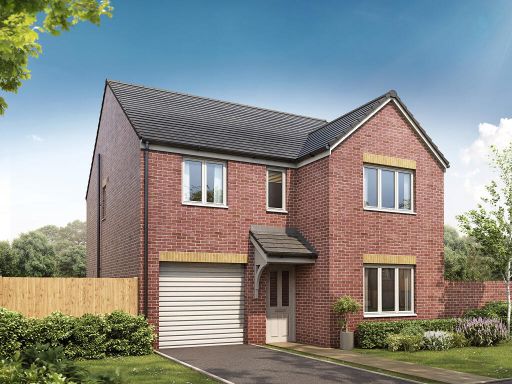 4 bedroom detached house for sale in Bluebell Walk,
Grand Junction Way,
Westhoughton,
Bolton,
BL5 3JA, BL5 — £383,995 • 4 bed • 1 bath • 817 ft²
4 bedroom detached house for sale in Bluebell Walk,
Grand Junction Way,
Westhoughton,
Bolton,
BL5 3JA, BL5 — £383,995 • 4 bed • 1 bath • 817 ft²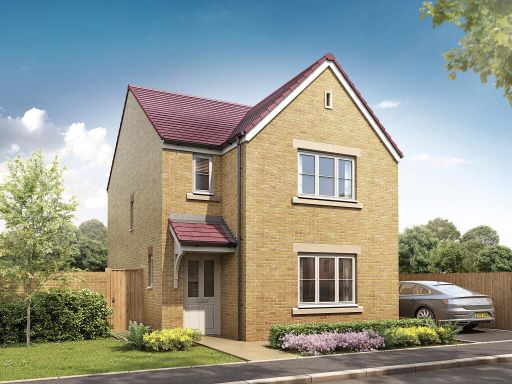 3 bedroom detached house for sale in Bluebell Walk,
Grand Junction Way,
Westhoughton,
Bolton,
BL5 3JA, BL5 — £329,995 • 3 bed • 1 bath • 326 ft²
3 bedroom detached house for sale in Bluebell Walk,
Grand Junction Way,
Westhoughton,
Bolton,
BL5 3JA, BL5 — £329,995 • 3 bed • 1 bath • 326 ft²