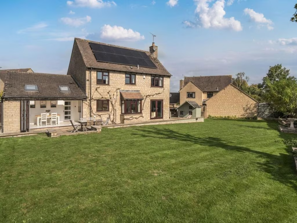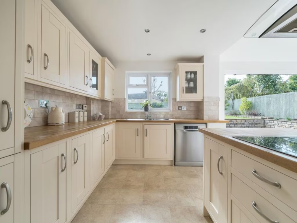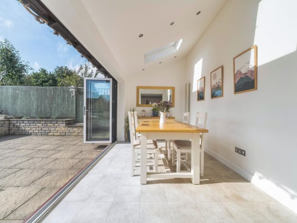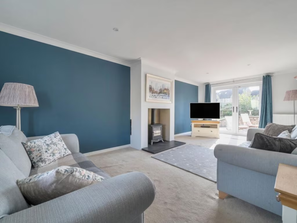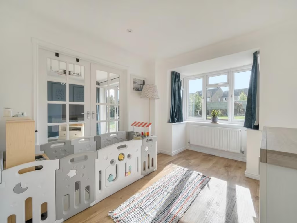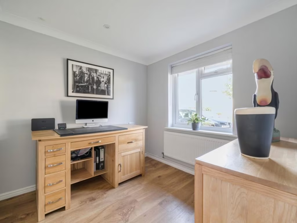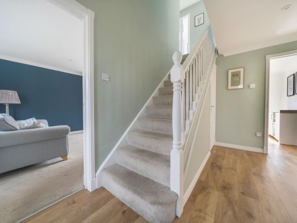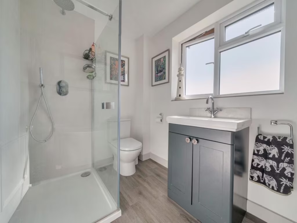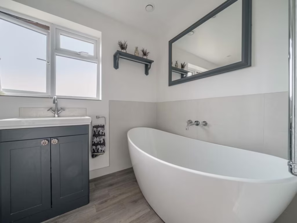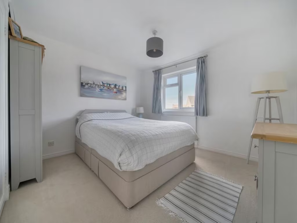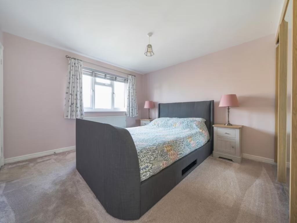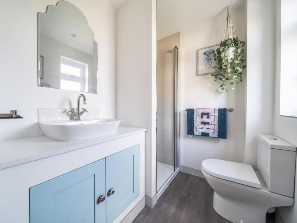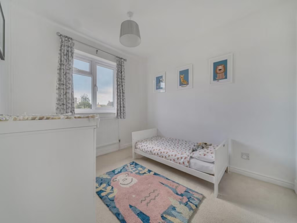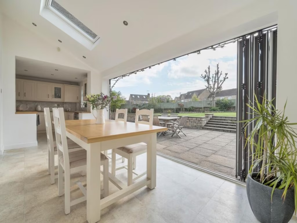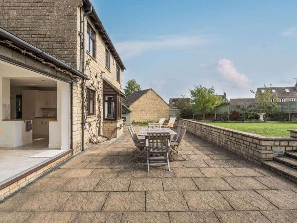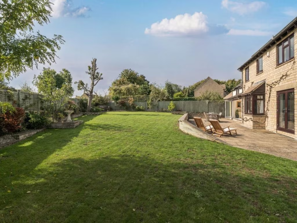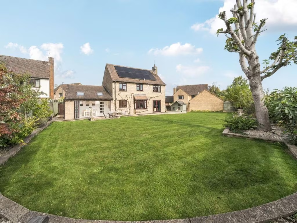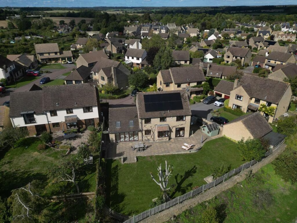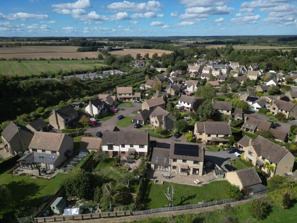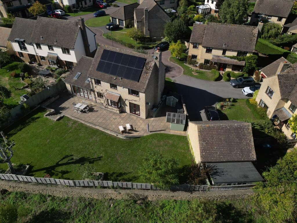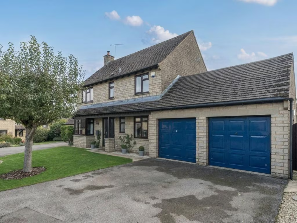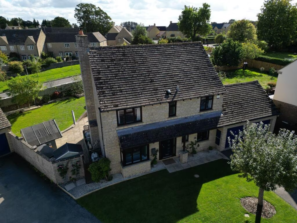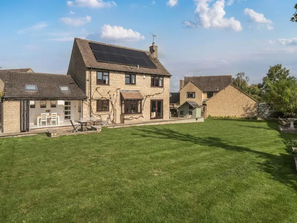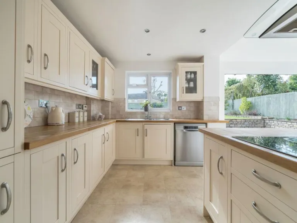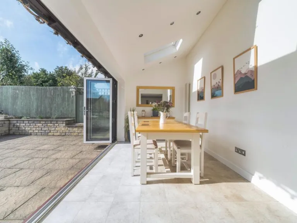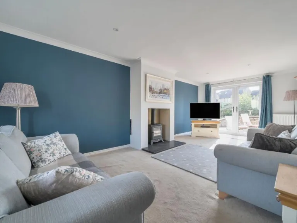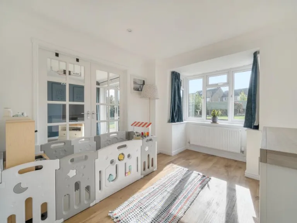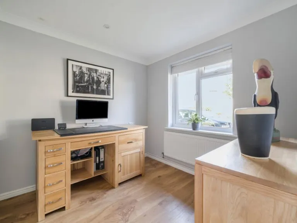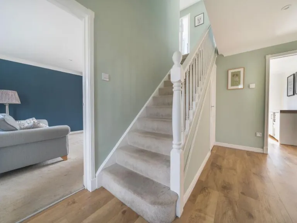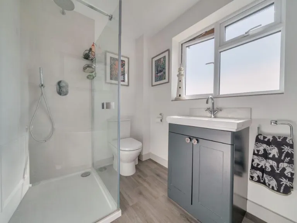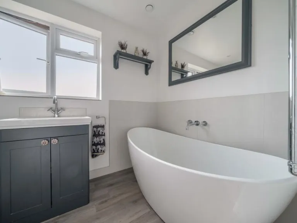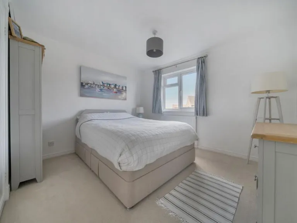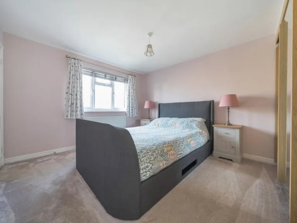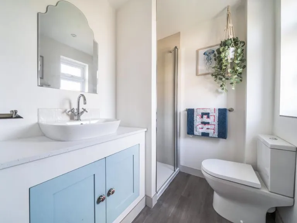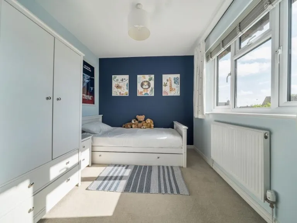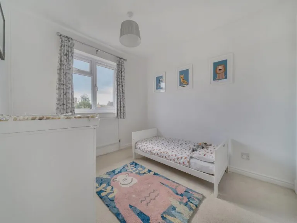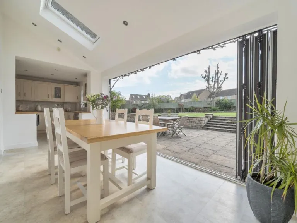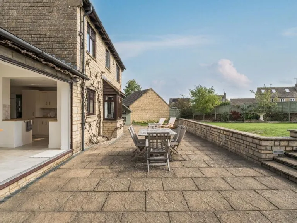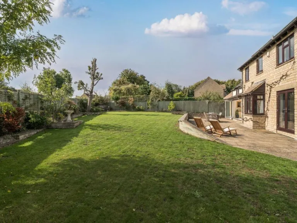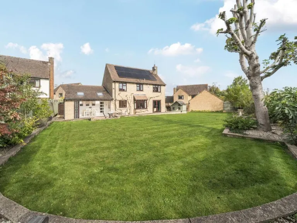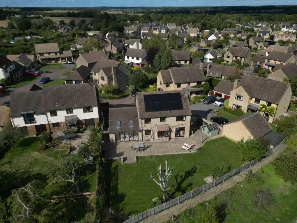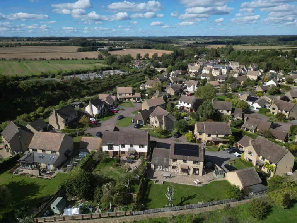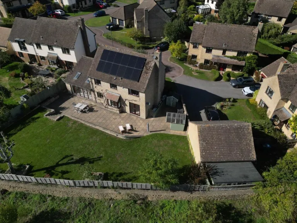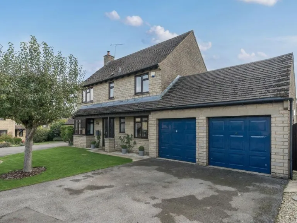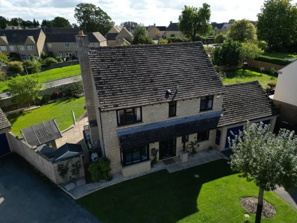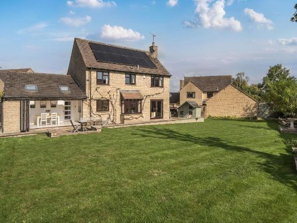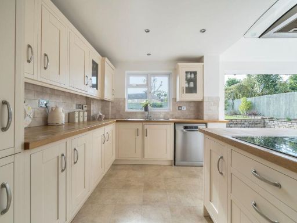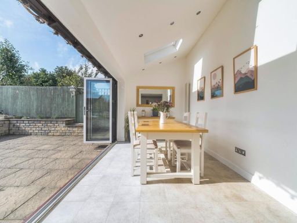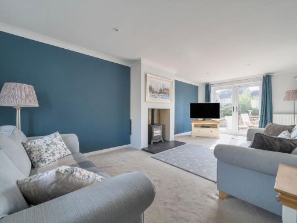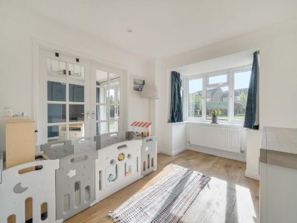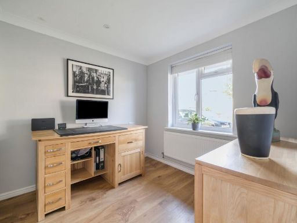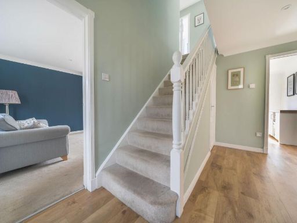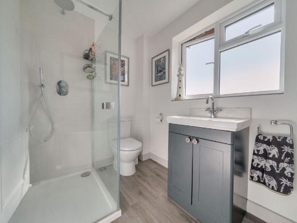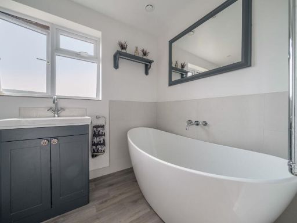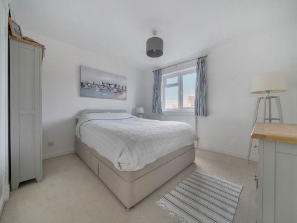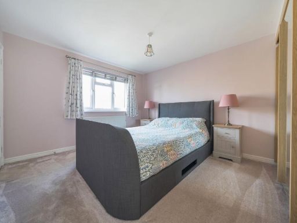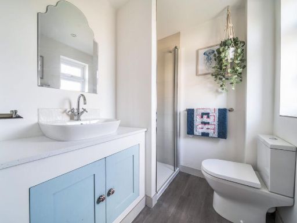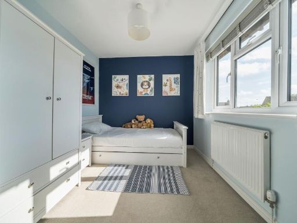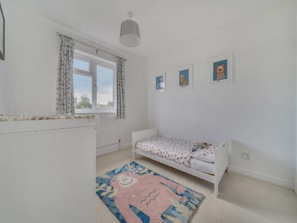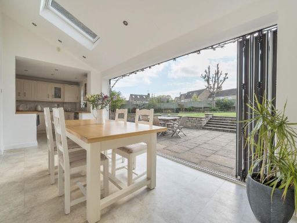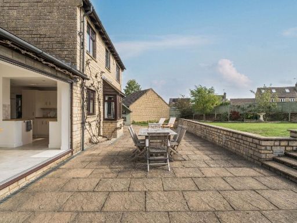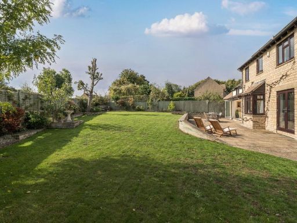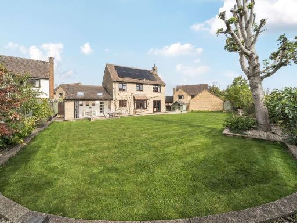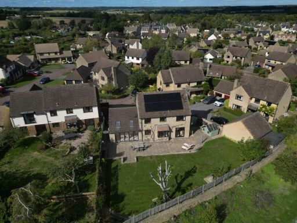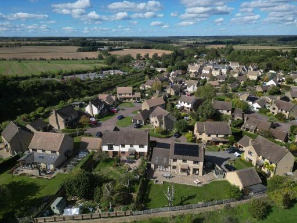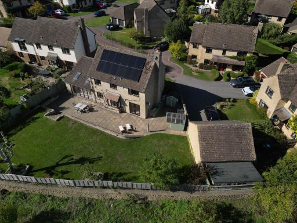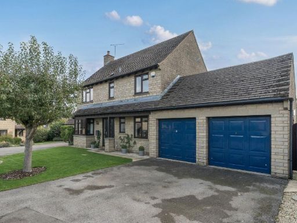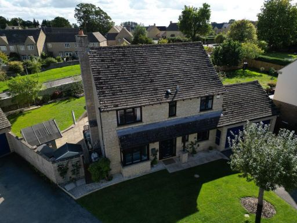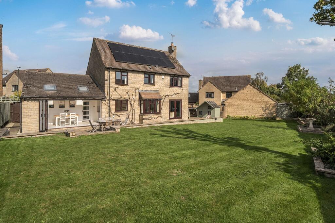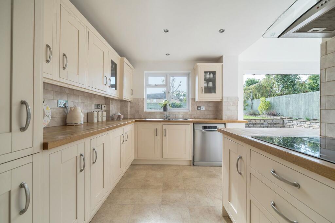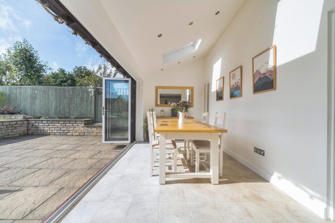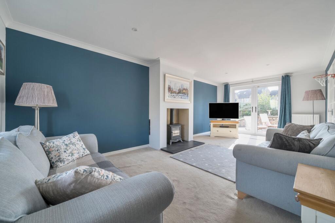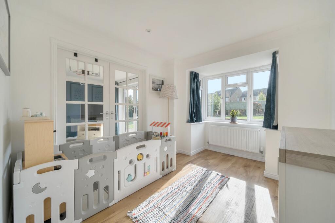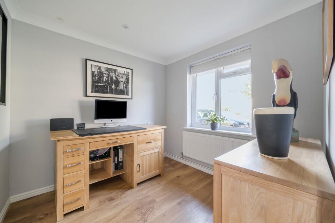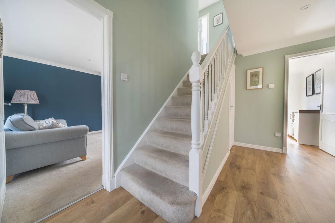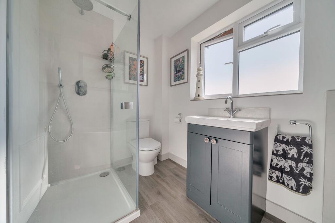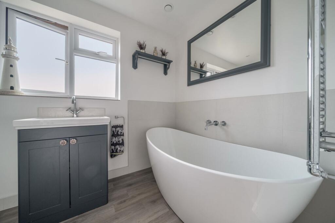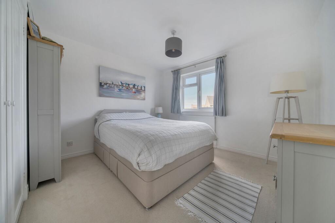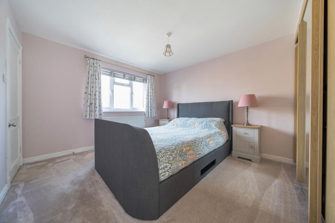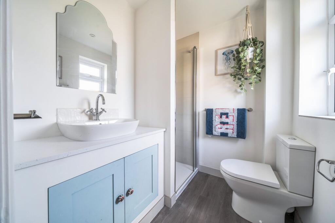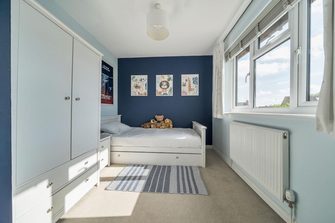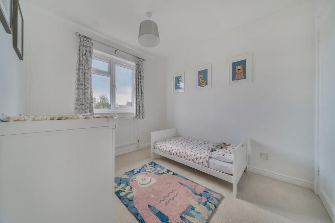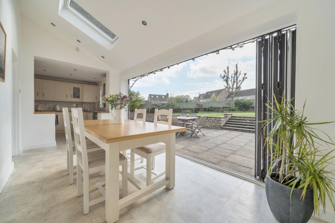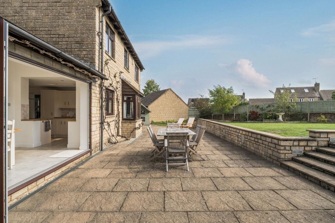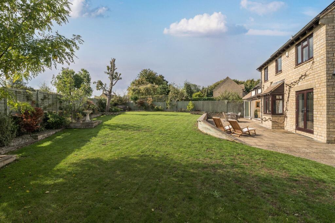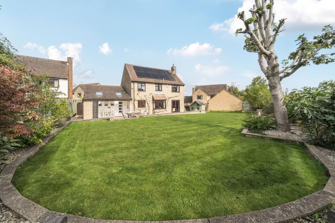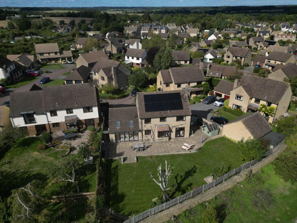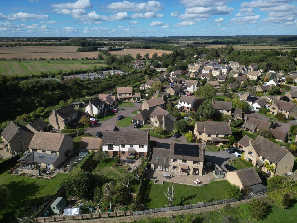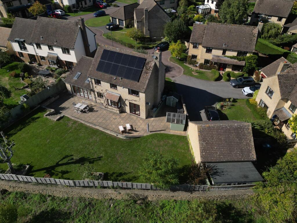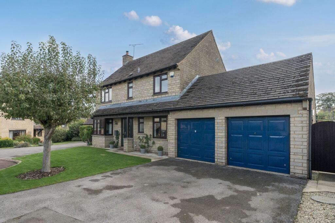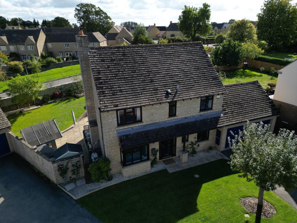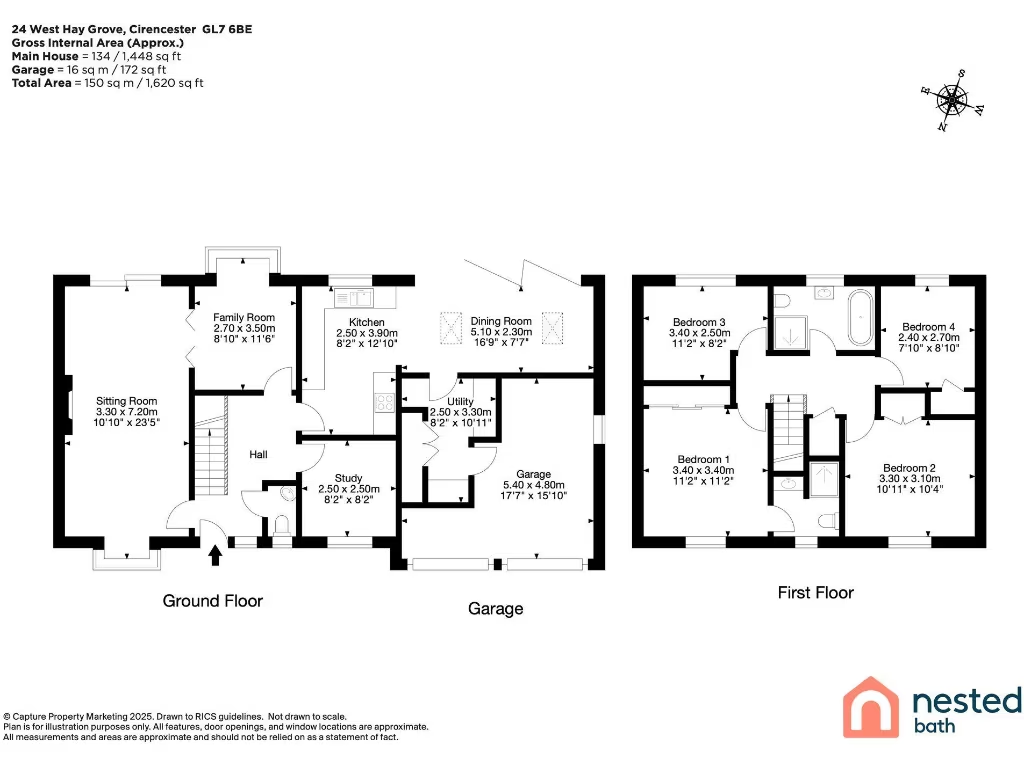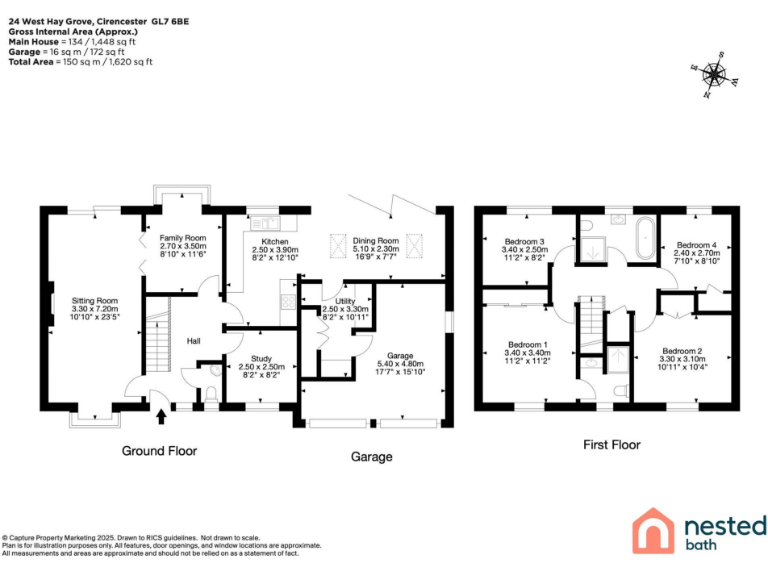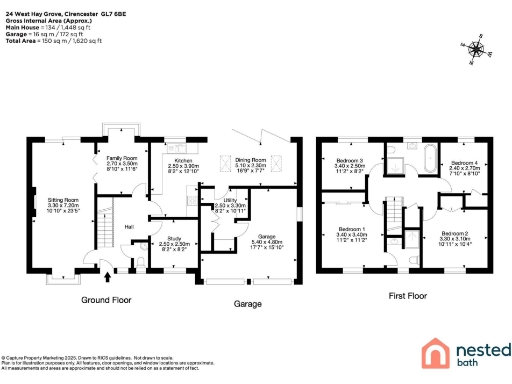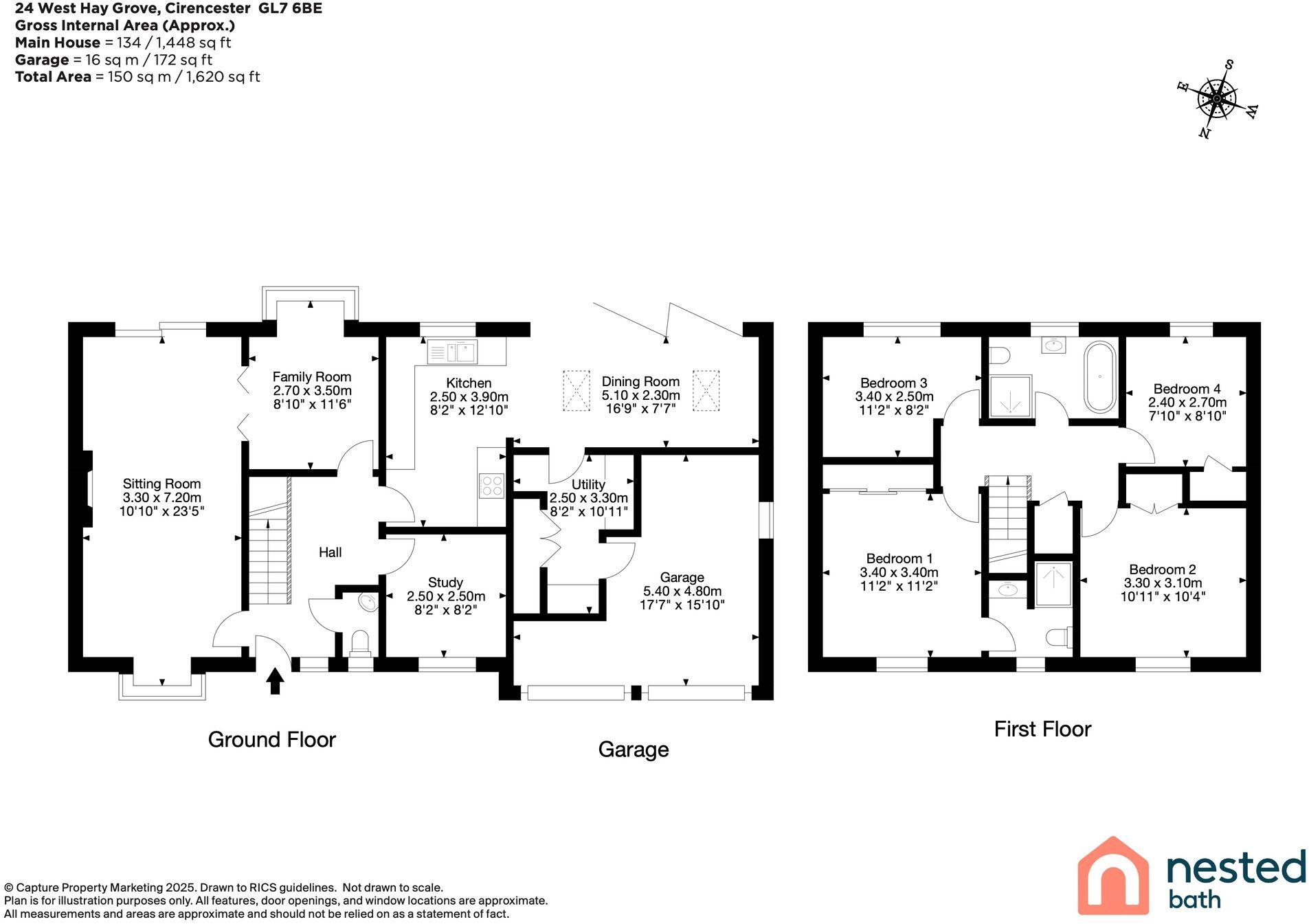Summary - 24 WEST HAY GROVE KEMBLE CIRENCESTER GL7 6BE
4 bed 2 bath Detached
Large plot, south terrace and scope to extend in a well-connected Kemble village location.
- Detached four-bedroom family home on a large, enclosed south-facing plot
- Recently renovated family bathroom and master en-suite
- Bright kitchen/diner with Velux and folding doors to terrace
- Garage plus off-street parking for 3–4 cars
- Newly fitted solar panels reduce household energy costs
- Potential to add a fifth bedroom via kitchen extension upwards
- Main heating: LPG boiler and radiators (no gas mains)
- Broadband speeds average; council tax band is expensive
Set on one of the largest plots in a quiet Kemble cul-de-sac, this detached four-bedroom home offers bright, flexible family living and a generous south-facing garden. The ground floor is arranged for modern family life: a large dual-aspect living room with log burner, separate reception room, a bright kitchen/diner with Velux and folding doors to a wide terrace, plus a home office and utility. Recent tasteful renovations include the family bathroom and master en-suite, so the house is largely move-in ready.
Practical positives include a garage, parking for 3–4 cars, plentiful built-in storage, newly installed solar panels and LPG central heating on radiator system. The property lies within easy walking distance of Kemble train station (direct to London Paddington), an excellent primary school, village shop and pub — ideal for families seeking a well-connected Cotswolds village lifestyle.
There is clear scope to add value: an upward extension over the kitchen could create a fifth bedroom or enlarged master suite, and opening the kitchen into the second reception would produce a larger entertaining hub. Note some practical considerations: the main heating fuel is LPG (not a gas main), broadband speeds are average, the EPC is D and council tax is described as expensive.
Overall this is a family-focused Cotswold home with strong outdoor space, sensible recent upgrades and straightforward potential to enhance living space and resale value.
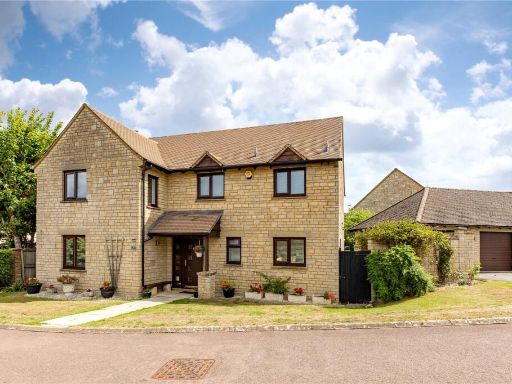 4 bedroom detached house for sale in West Hay Grove, Kemble, Cirencester, Gloucestershire, GL7 — £725,000 • 4 bed • 2 bath • 1369 ft²
4 bedroom detached house for sale in West Hay Grove, Kemble, Cirencester, Gloucestershire, GL7 — £725,000 • 4 bed • 2 bath • 1369 ft²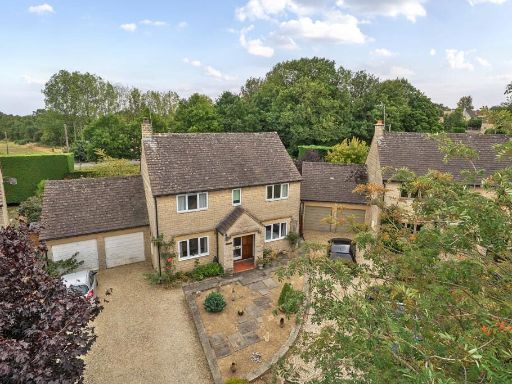 4 bedroom detached house for sale in Glebe Lane, Kemble, GL7 — £595,000 • 4 bed • 2 bath • 1309 ft²
4 bedroom detached house for sale in Glebe Lane, Kemble, GL7 — £595,000 • 4 bed • 2 bath • 1309 ft²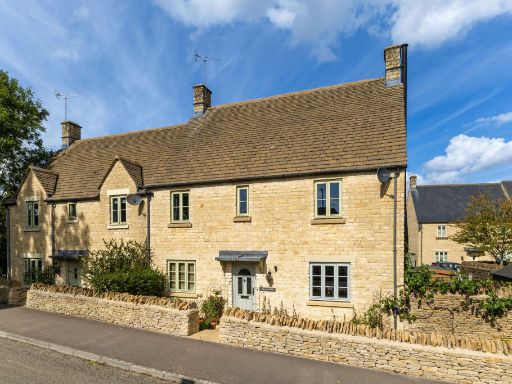 4 bedroom semi-detached house for sale in Kemble, Cirencester, GL7 — £535,000 • 4 bed • 2 bath • 1438 ft²
4 bedroom semi-detached house for sale in Kemble, Cirencester, GL7 — £535,000 • 4 bed • 2 bath • 1438 ft²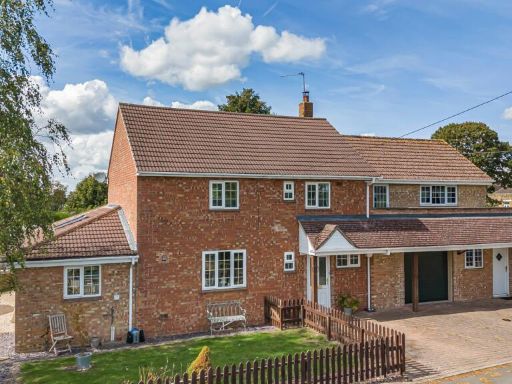 4 bedroom detached house for sale in The Firs, Kemble, Cirencester, GL7 — £875,000 • 4 bed • 2 bath • 2260 ft²
4 bedroom detached house for sale in The Firs, Kemble, Cirencester, GL7 — £875,000 • 4 bed • 2 bath • 2260 ft²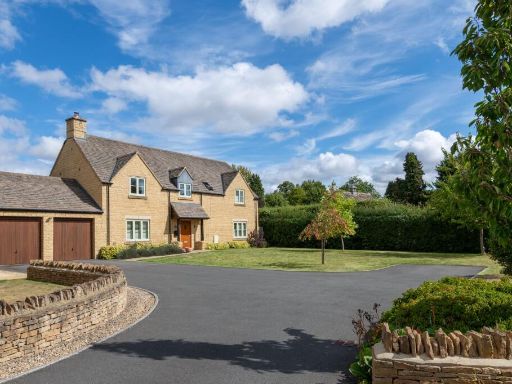 5 bedroom detached house for sale in Top Farm, Kemble, GL7 — £1,100,000 • 5 bed • 3 bath • 2723 ft²
5 bedroom detached house for sale in Top Farm, Kemble, GL7 — £1,100,000 • 5 bed • 3 bath • 2723 ft²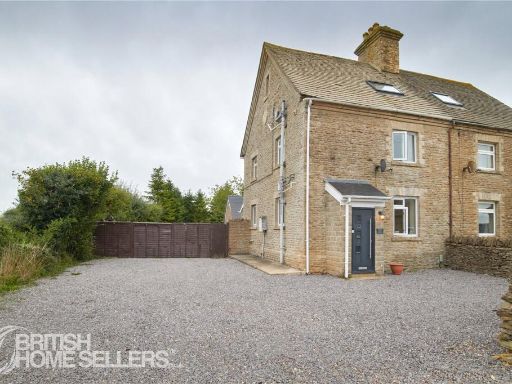 3 bedroom semi-detached house for sale in Kemble, Cirencester, Wiltshire, GL7 — £540,000 • 3 bed • 2 bath • 1249 ft²
3 bedroom semi-detached house for sale in Kemble, Cirencester, Wiltshire, GL7 — £540,000 • 3 bed • 2 bath • 1249 ft²