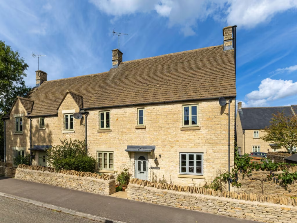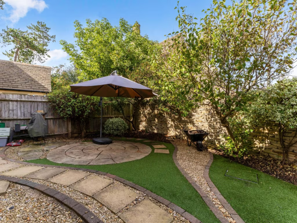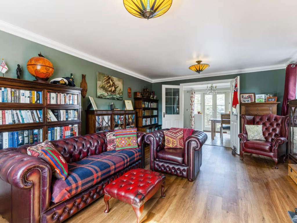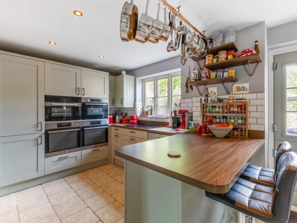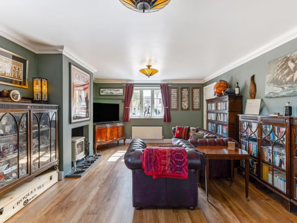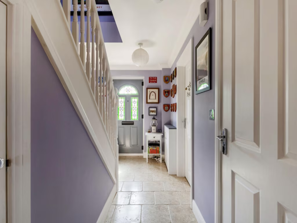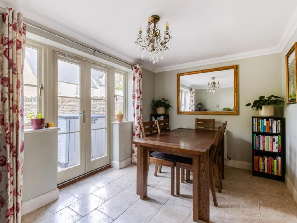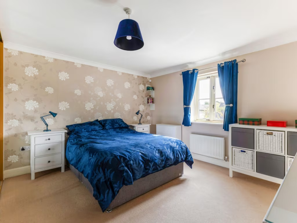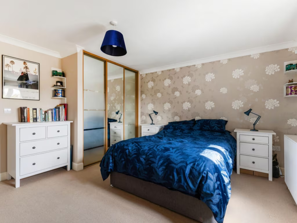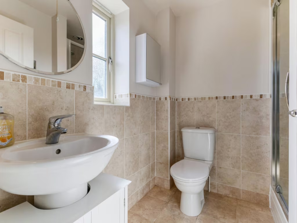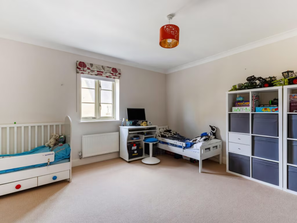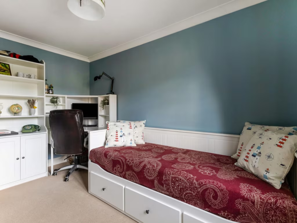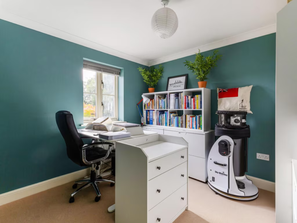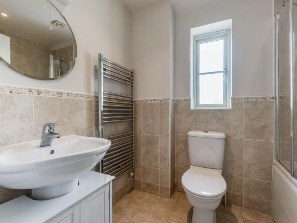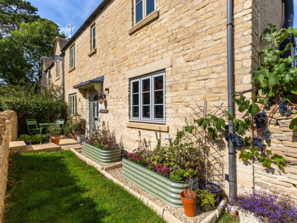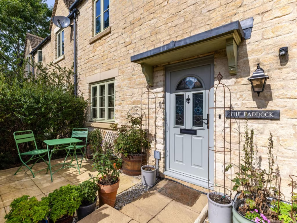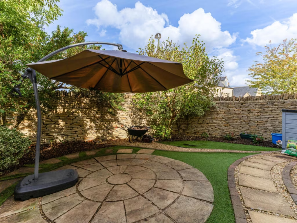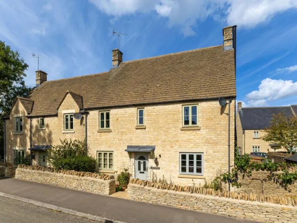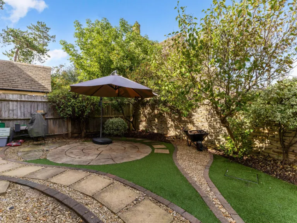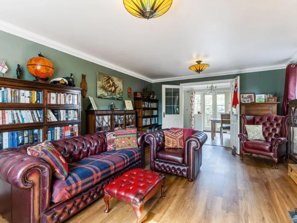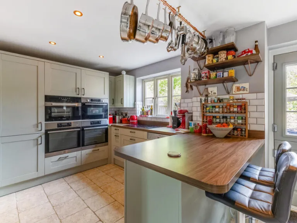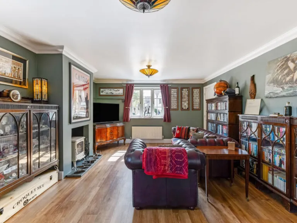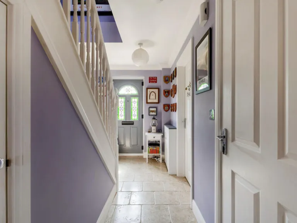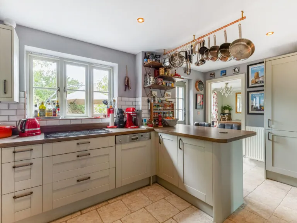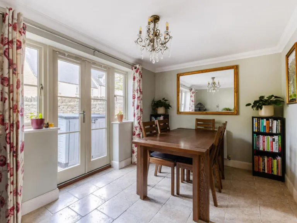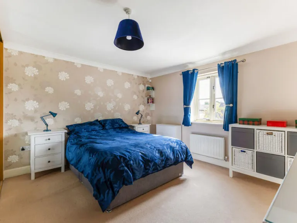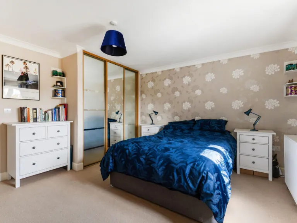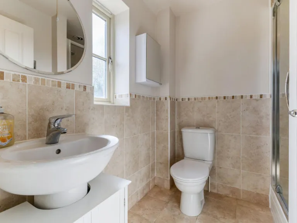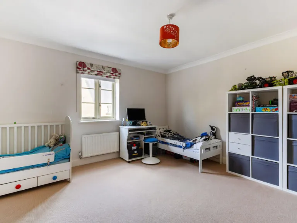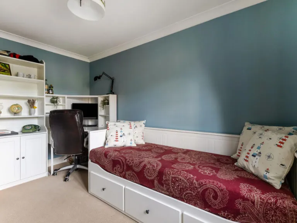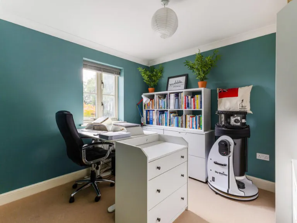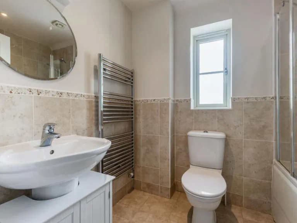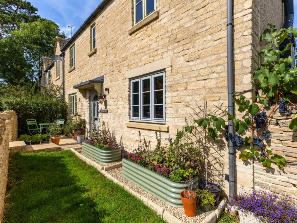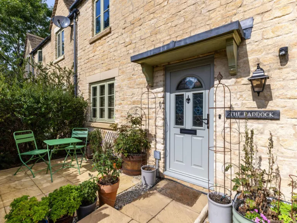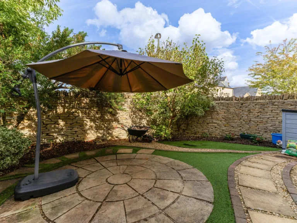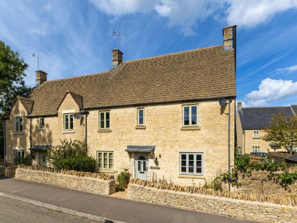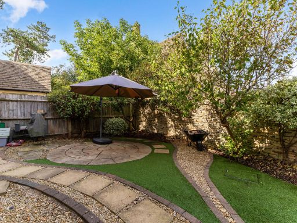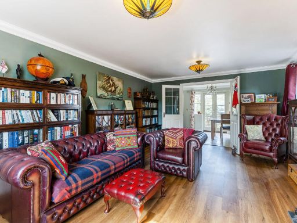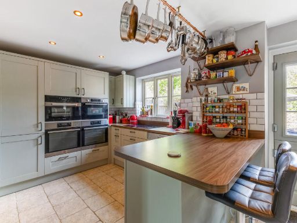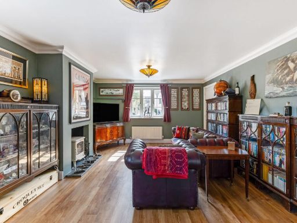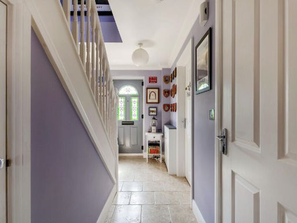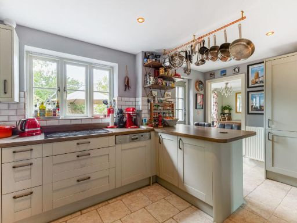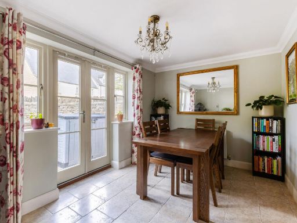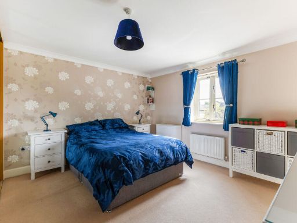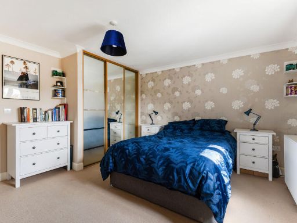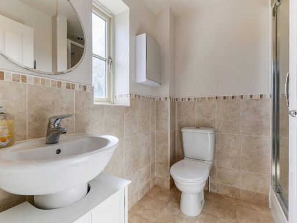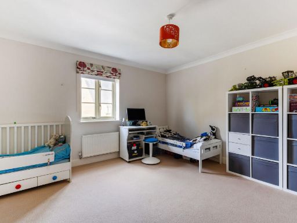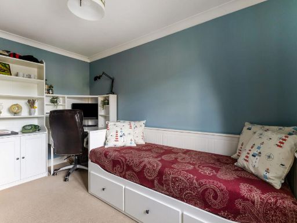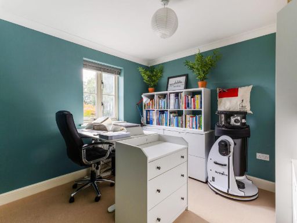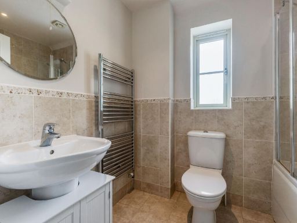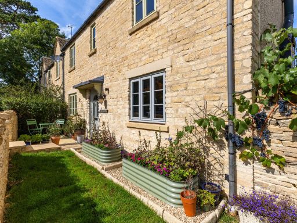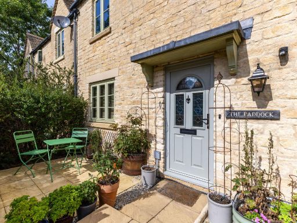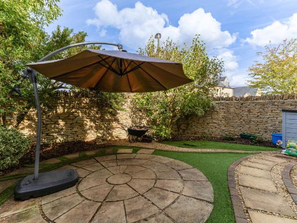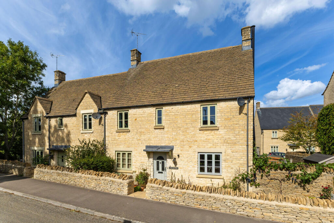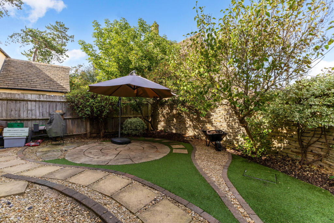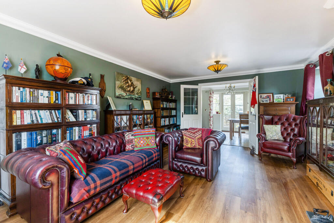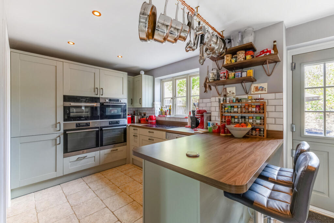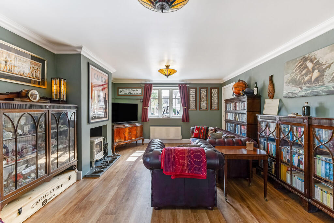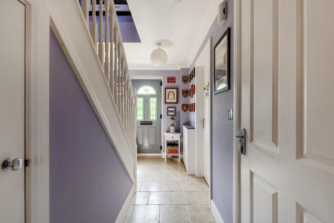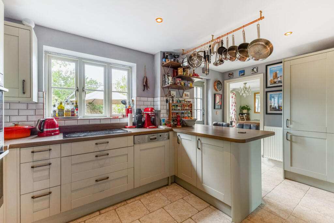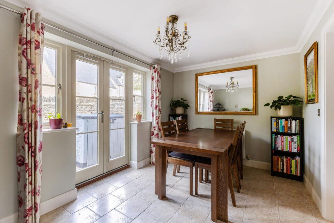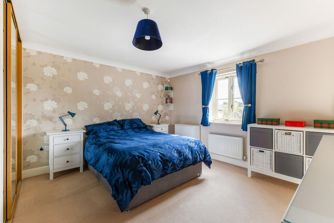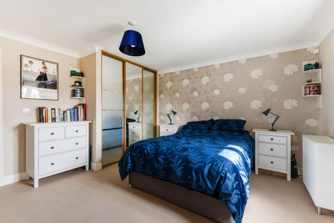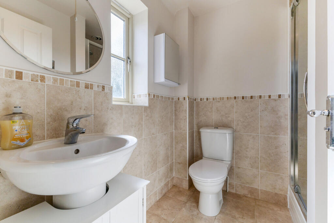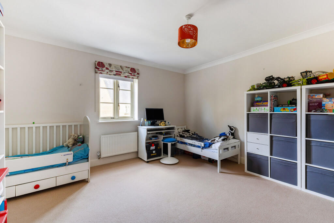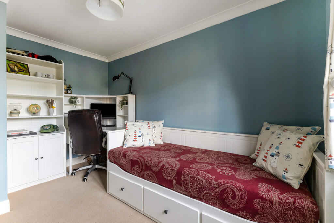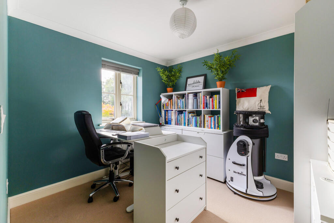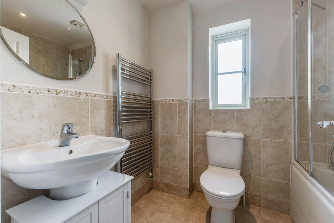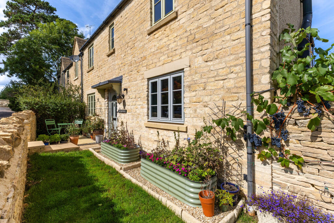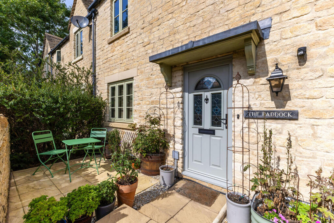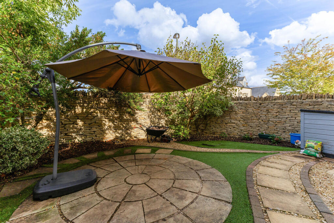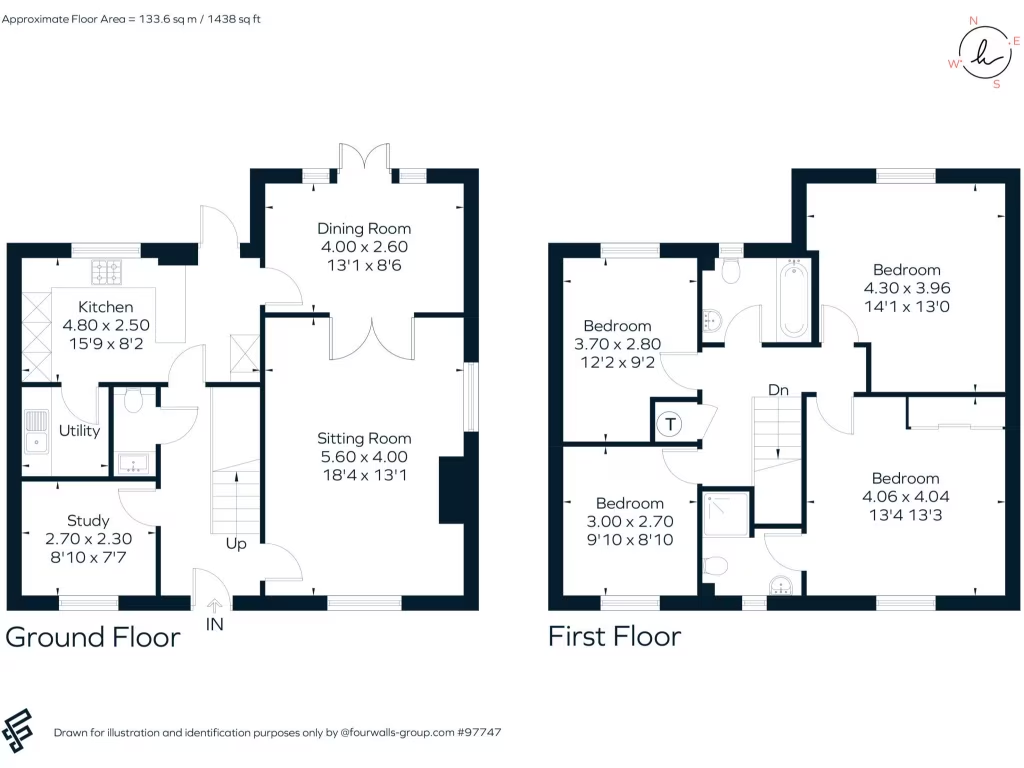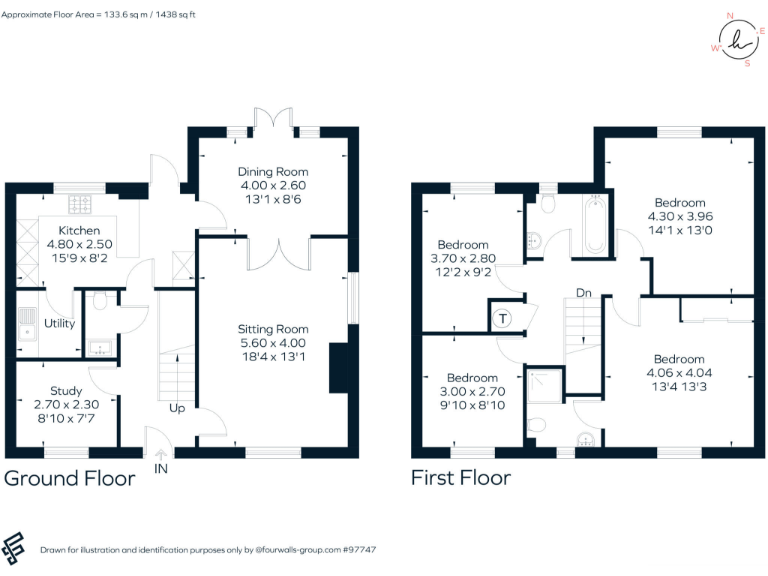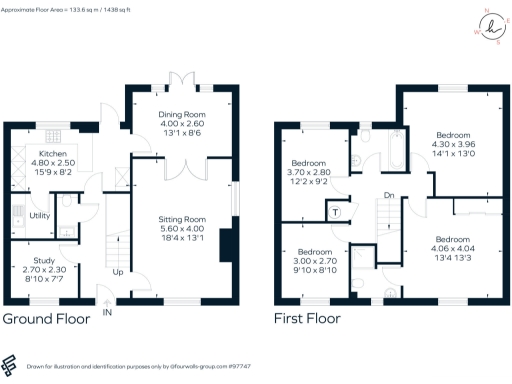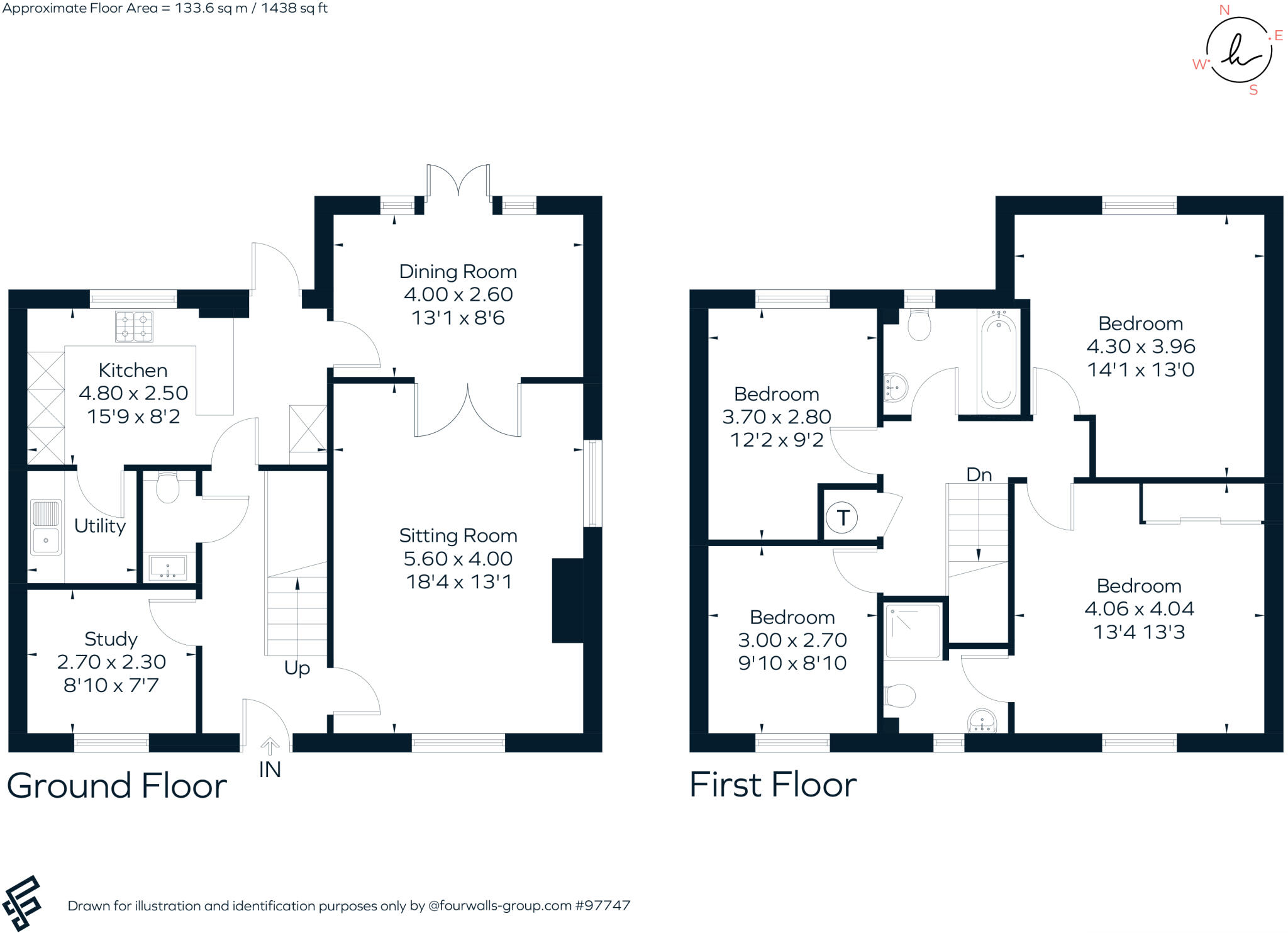Summary - THE PADDOCK STATION ROAD KEMBLE CIRENCESTER GL7 6AT
4 bed 2 bath Semi-Detached
Four-bedroom Kemble home with garden, parking and direct trains to London..
Four double bedrooms including principal with en-suite
Recently updated kitchen, utility and refitted cloakroom
Separate study ideal for home working
Sitting room with woodburner and dining room opening to garden
Off-street parking for two cars and timber storage shed
Small, low-maintenance garden with patio and planted borders
Oil-fired central heating — ongoing fuel cost and delivery needed
Council Tax Band E (above average)
Set in the sought-after village of Kemble, this improved four-bedroom semi-detached home combines modern Cotswold styling with flexible family living across two floors. The recently updated kitchen and utility, plus a refitted cloakroom, give practical, contemporary convenience while the separate study supports home working or a quiet retreat.
The ground floor flows well for family life and entertaining: a sitting room with a woodburner opens to the dining room and directly onto the rear garden, while the kitchen offers integrated appliances and good storage. Four well-proportioned bedrooms upstairs include a principal bedroom with en-suite and a family bathroom serving the remainder.
Outside, the small but appealing garden is low-maintenance with a circular patio, planted borders and a sunny paved seating area. Off-street parking for two cars is provided on the rear driveway and a timber shed gives extra storage. The village location is practical for commuters, with Kemble station offering direct trains to London and Cirencester, Cheltenham and Bristol all within easy reach.
Practical points to note: heating is by oil-fired boiler, which can be more costly and requires oil deliveries; the plot is modest in size; Council Tax is band E. Overall this is a well-presented family home in a prosperous rural setting, suited to buyers seeking Cotswold character, good local schools and strong transport links.
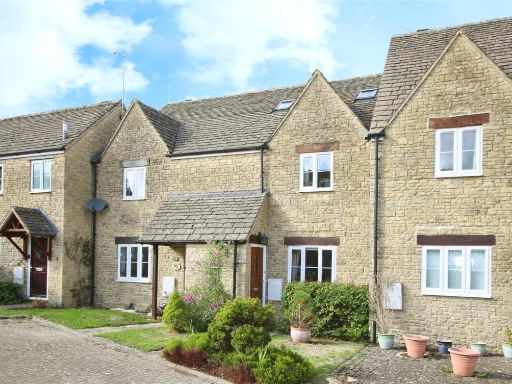 4 bedroom terraced house for sale in The Oaks, Kemble, Cirencester, Gloucestershire, GL7 — £395,000 • 4 bed • 2 bath • 978 ft²
4 bedroom terraced house for sale in The Oaks, Kemble, Cirencester, Gloucestershire, GL7 — £395,000 • 4 bed • 2 bath • 978 ft²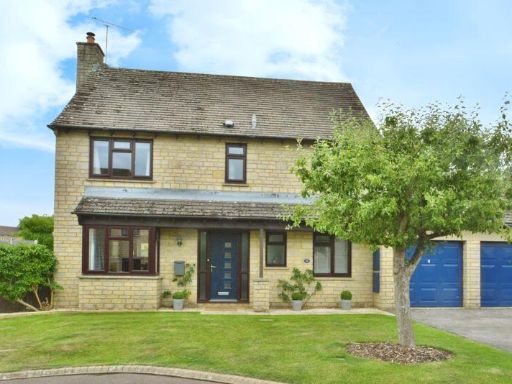 4 bedroom detached house for sale in West Hay Grove, Kemble, Gloucestershire, GL7 — £765,000 • 4 bed • 2 bath • 1066 ft²
4 bedroom detached house for sale in West Hay Grove, Kemble, Gloucestershire, GL7 — £765,000 • 4 bed • 2 bath • 1066 ft²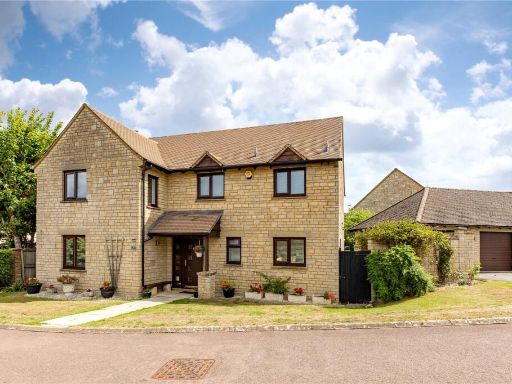 4 bedroom detached house for sale in West Hay Grove, Kemble, Cirencester, Gloucestershire, GL7 — £725,000 • 4 bed • 2 bath • 1369 ft²
4 bedroom detached house for sale in West Hay Grove, Kemble, Cirencester, Gloucestershire, GL7 — £725,000 • 4 bed • 2 bath • 1369 ft²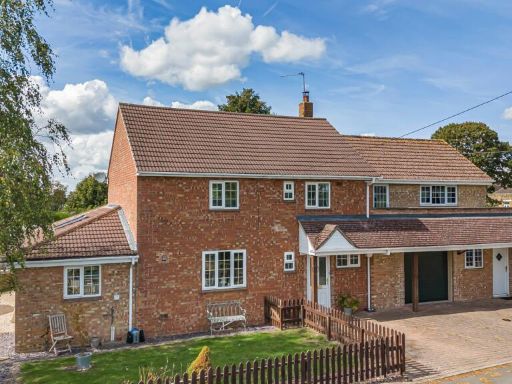 4 bedroom detached house for sale in The Firs, Kemble, Cirencester, GL7 — £875,000 • 4 bed • 2 bath • 2260 ft²
4 bedroom detached house for sale in The Firs, Kemble, Cirencester, GL7 — £875,000 • 4 bed • 2 bath • 2260 ft²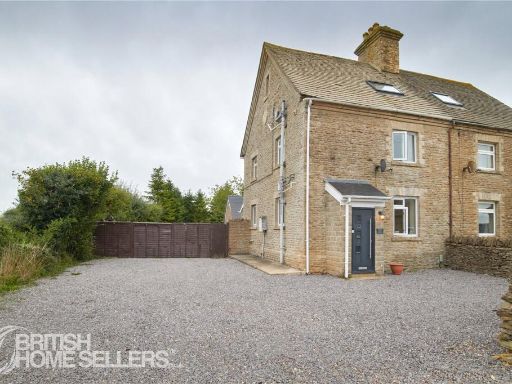 3 bedroom semi-detached house for sale in Kemble, Cirencester, Wiltshire, GL7 — £540,000 • 3 bed • 2 bath • 1249 ft²
3 bedroom semi-detached house for sale in Kemble, Cirencester, Wiltshire, GL7 — £540,000 • 3 bed • 2 bath • 1249 ft²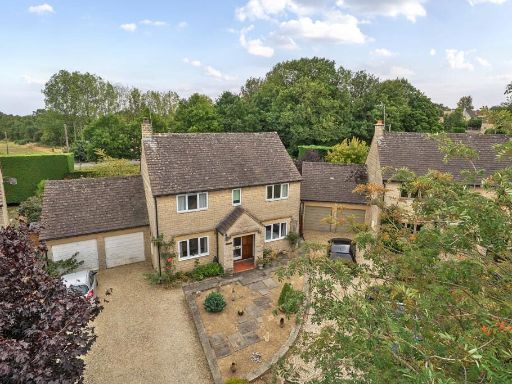 4 bedroom detached house for sale in Glebe Lane, Kemble, GL7 — £595,000 • 4 bed • 2 bath • 1309 ft²
4 bedroom detached house for sale in Glebe Lane, Kemble, GL7 — £595,000 • 4 bed • 2 bath • 1309 ft²