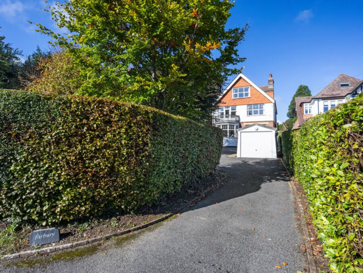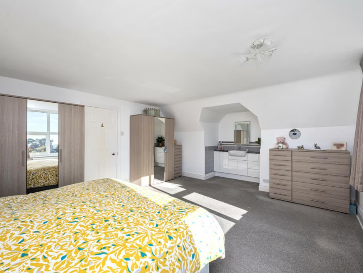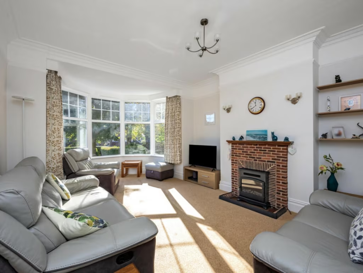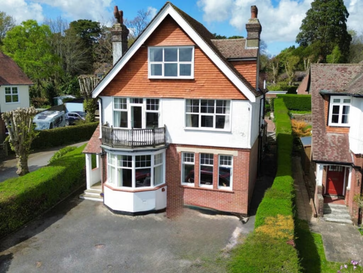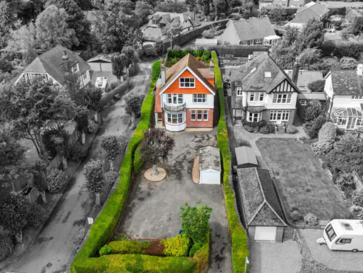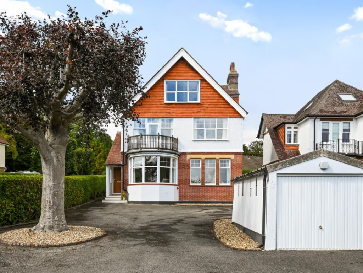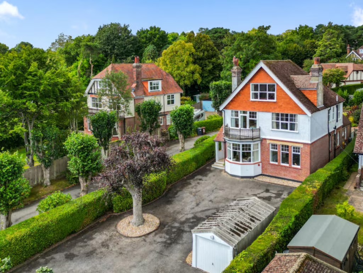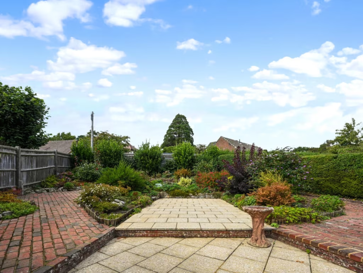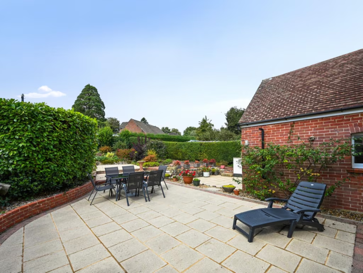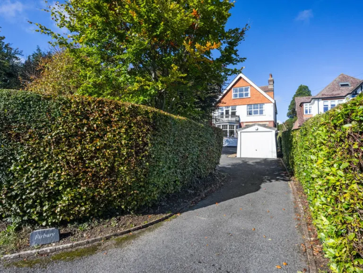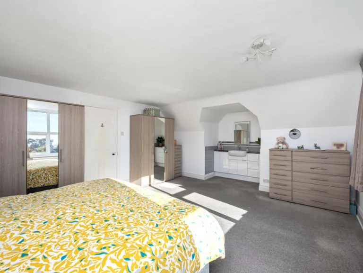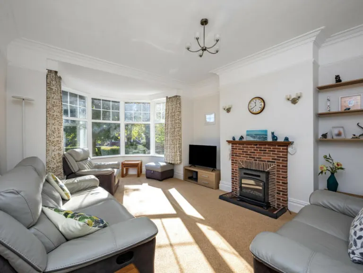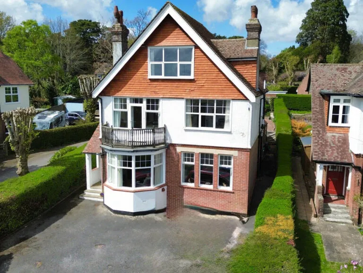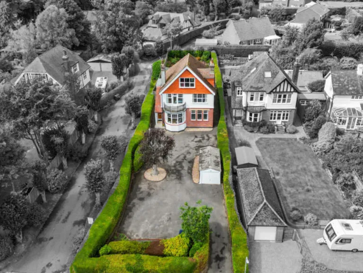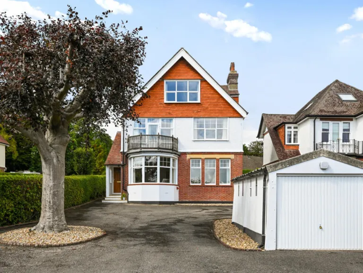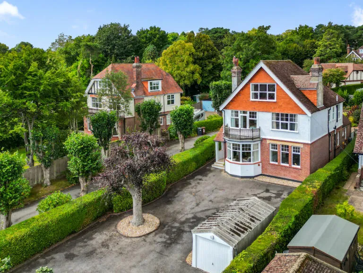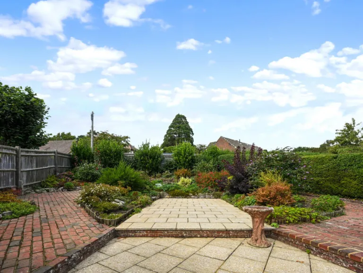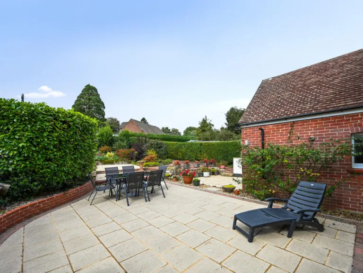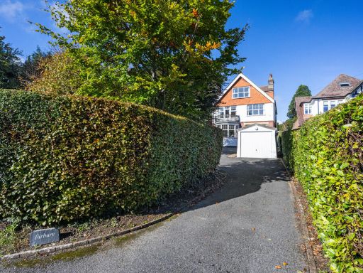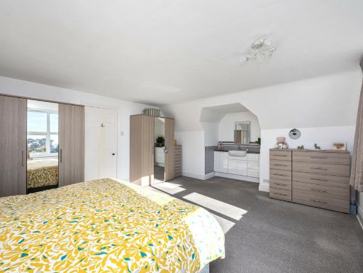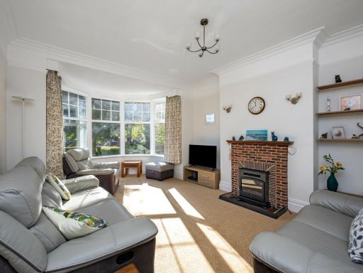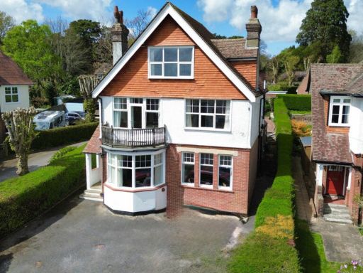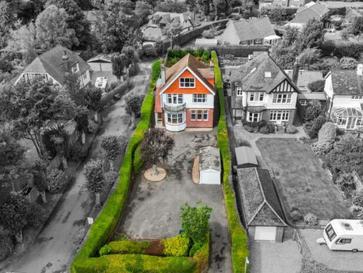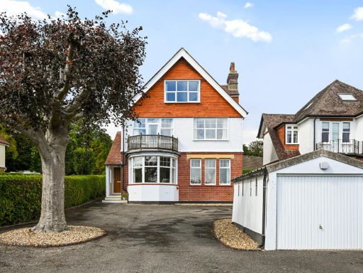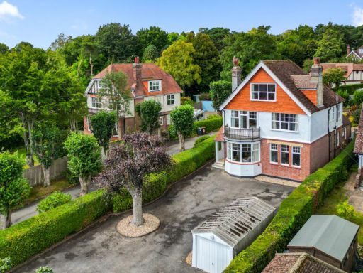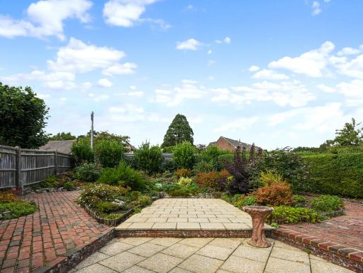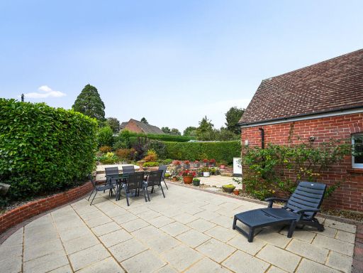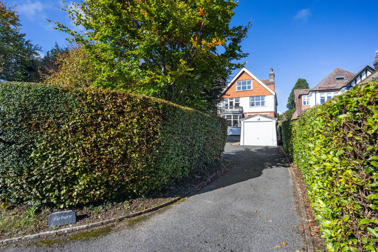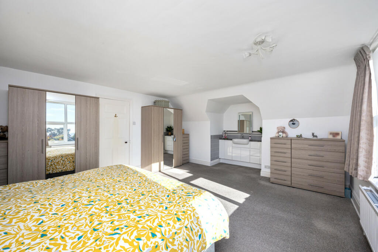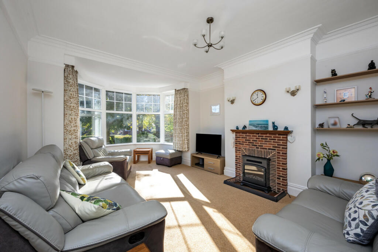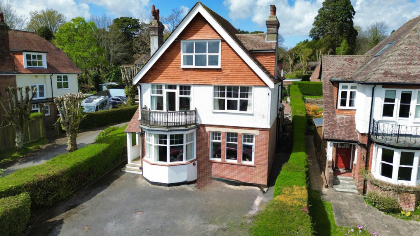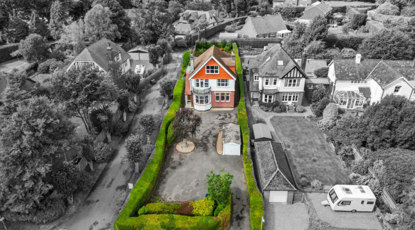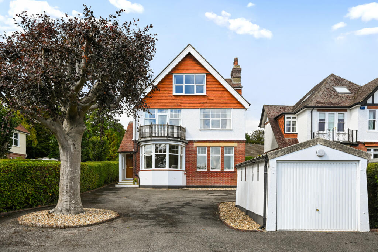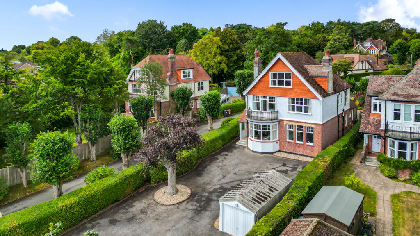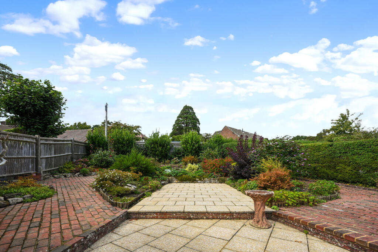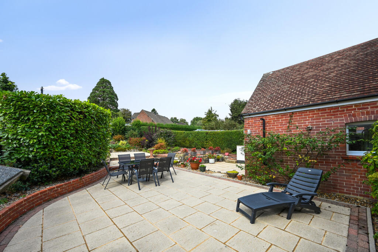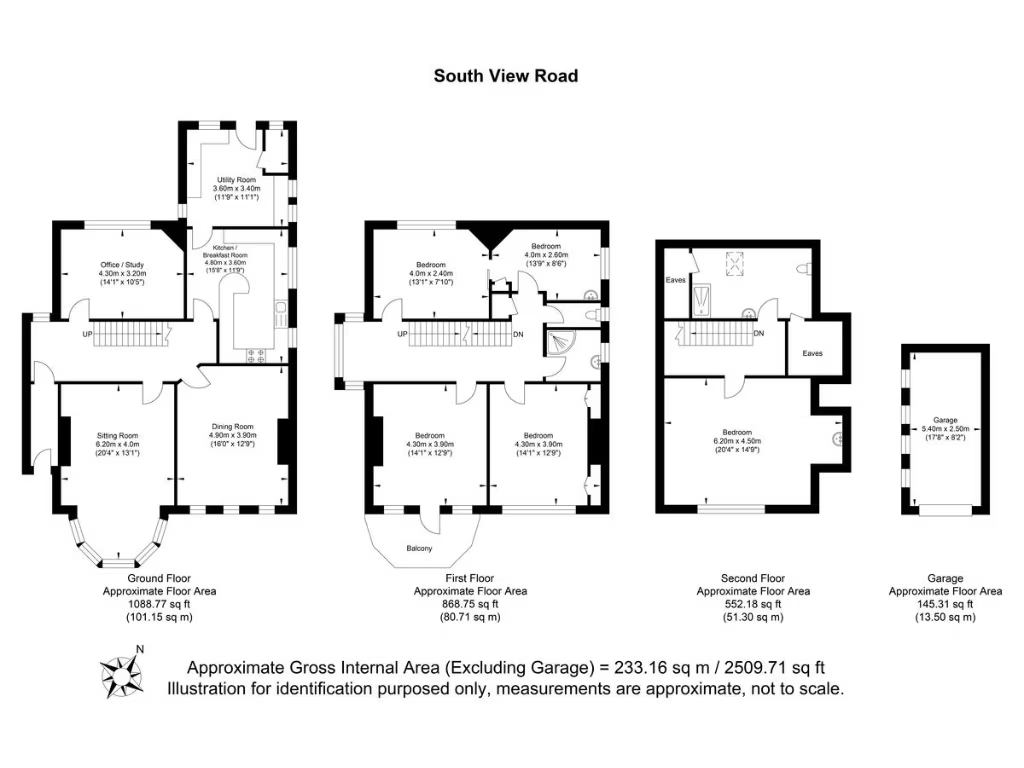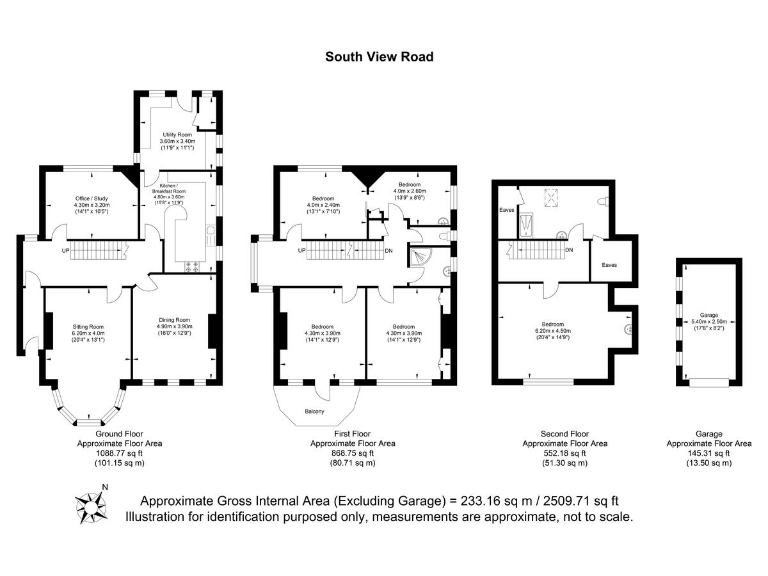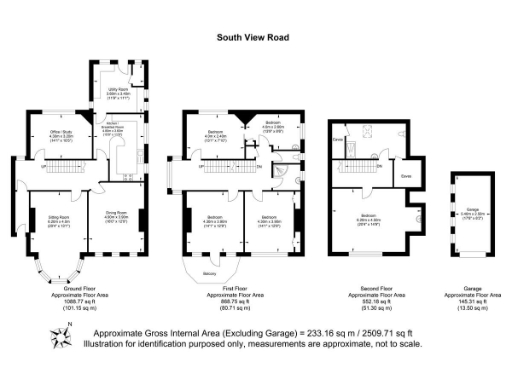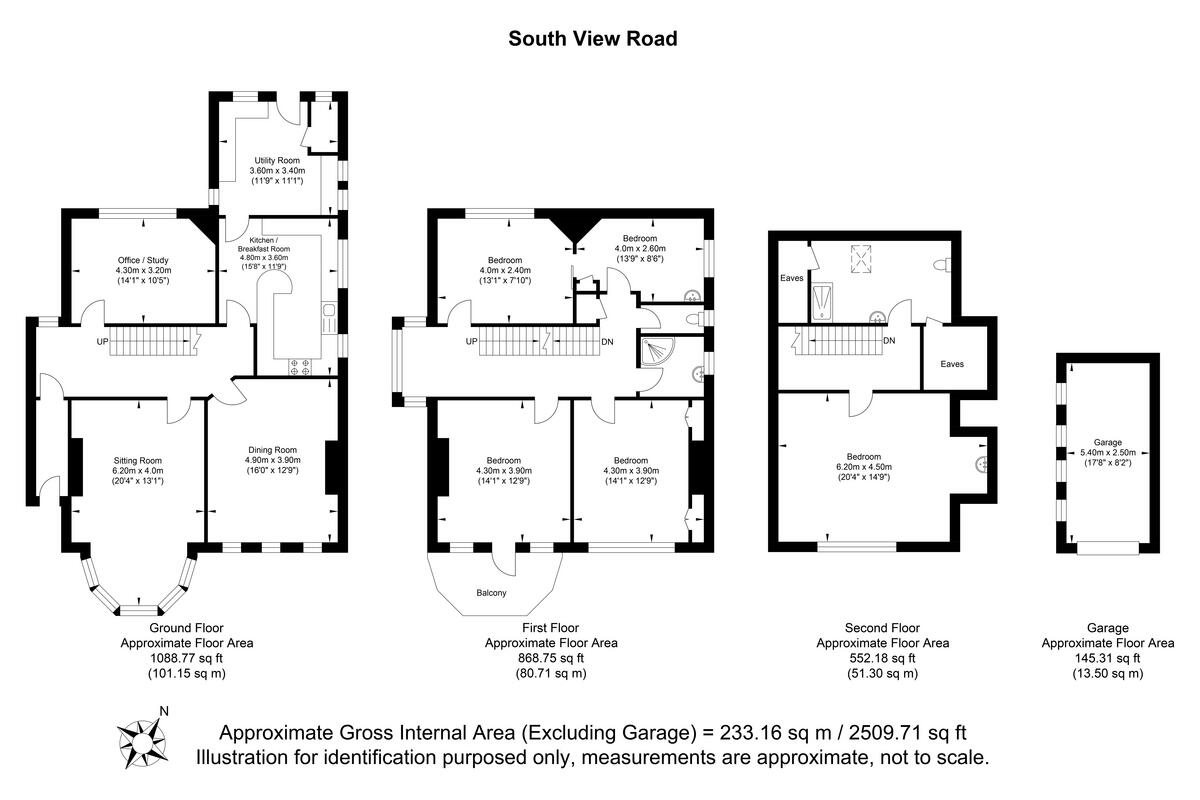Summary - FIRBURY SOUTHVIEW ROAD CROWBOROUGH TN6 1HG
5 bed 3 bath Detached
Substantial family home with large driveway, principal suite and low-maintenance garden.
Circa 2,500 sq ft of versatile Edwardian living space
Principal bedroom suite with far-reaching views and en suite
Modernised kitchen; large utility with garden access
Low-maintenance landscaped rear garden with large patios
Private driveway for numerous cars plus single garage
Double glazing fitted post-2002; mains gas heating throughout
Likely cavity walls without insulation — potential upgrade needed
Local area records higher-than-average crime levels
Set well back from Southview Road, this substantial Edwardian detached house offers flexible family accommodation across circa 2,500 sq ft. The layout includes a bay-fronted sitting room with fireplace, a separate dining room, office/study and a modernised kitchen/breakfast room with a large utility and garden access—suitable for family life and home-working.
Five bedrooms are arranged over two upper floors with a principal suite on the second floor providing far-reaching views and an en suite shower room. The rear garden is landscaped into low-maintenance patios and flower beds, while a long private driveway and single garage provide plentiful off-street parking for several cars.
Practical points to note: double glazing has been installed post-2002 and heating is mains gas with a boiler and radiators. The house dates from the early 20th century and has cavity walls assumed to be uninsulated, so there is potential to improve thermal efficiency. The property sits in an affluent area close to Crowborough town centre and local schools rated Good–Outstanding, but the immediate locality records higher crime levels than average.
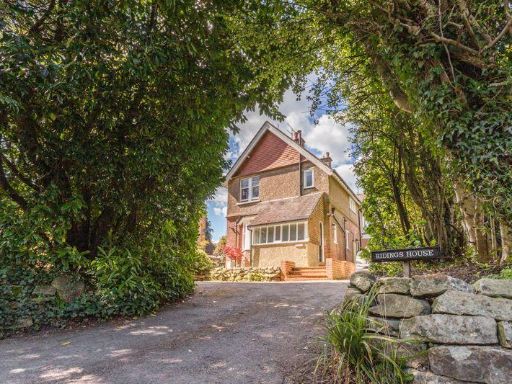 5 bedroom detached house for sale in Myrtle Road, Crowborough, TN6 — £875,000 • 5 bed • 3 bath • 2349 ft²
5 bedroom detached house for sale in Myrtle Road, Crowborough, TN6 — £875,000 • 5 bed • 3 bath • 2349 ft²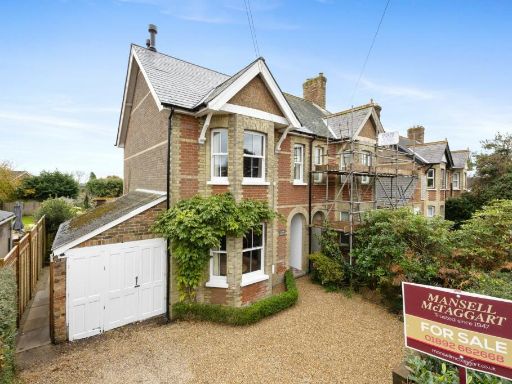 3 bedroom semi-detached house for sale in Luxford Road, Crowborough, TN6 — £600,000 • 3 bed • 1 bath • 1281 ft²
3 bedroom semi-detached house for sale in Luxford Road, Crowborough, TN6 — £600,000 • 3 bed • 1 bath • 1281 ft²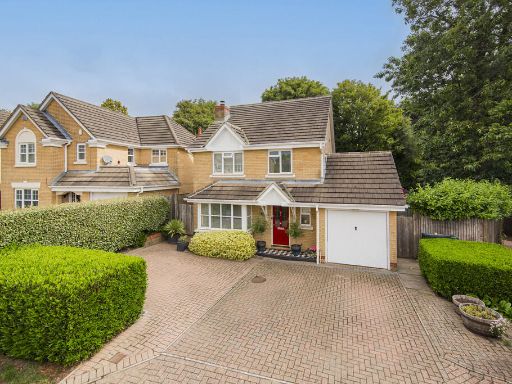 4 bedroom detached house for sale in Starfield, Crowborough, TN6 — £650,000 • 4 bed • 2 bath • 1462 ft²
4 bedroom detached house for sale in Starfield, Crowborough, TN6 — £650,000 • 4 bed • 2 bath • 1462 ft²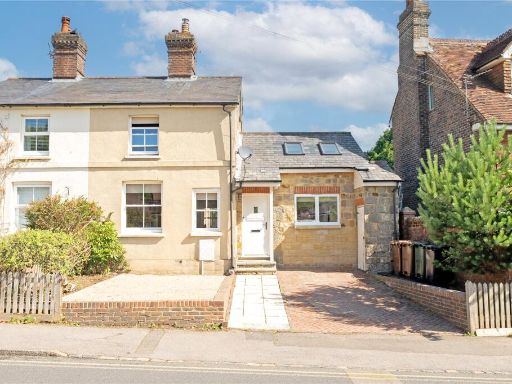 2 bedroom semi-detached house for sale in Church Road, Crowborough, East Sussex, TN6 — £525,000 • 2 bed • 1 bath • 1037 ft²
2 bedroom semi-detached house for sale in Church Road, Crowborough, East Sussex, TN6 — £525,000 • 2 bed • 1 bath • 1037 ft²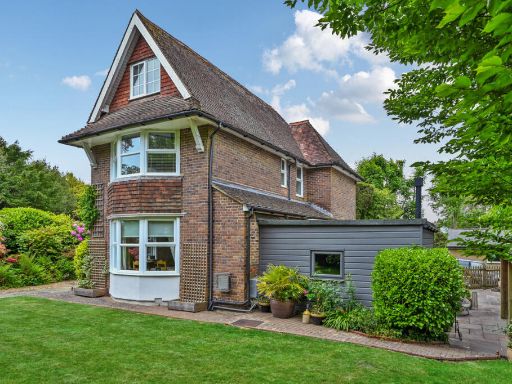 5 bedroom detached house for sale in Beacon Road, Crowborough, TN6 — £885,000 • 5 bed • 3 bath • 2687 ft²
5 bedroom detached house for sale in Beacon Road, Crowborough, TN6 — £885,000 • 5 bed • 3 bath • 2687 ft²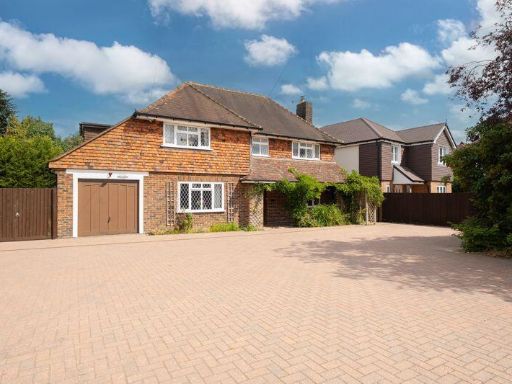 4 bedroom detached house for sale in Crowborough Hill, Crowborough, TN6 — £800,000 • 4 bed • 2 bath • 2285 ft²
4 bedroom detached house for sale in Crowborough Hill, Crowborough, TN6 — £800,000 • 4 bed • 2 bath • 2285 ft²