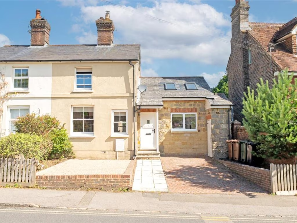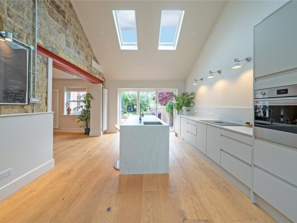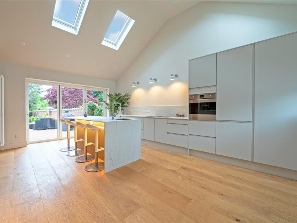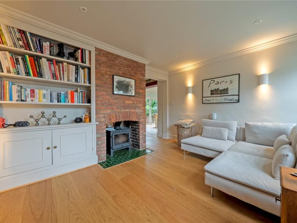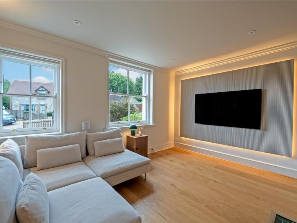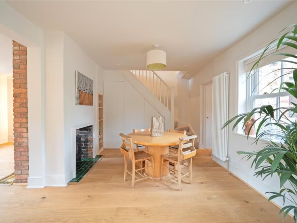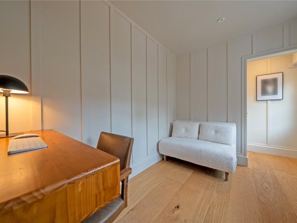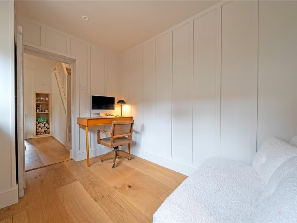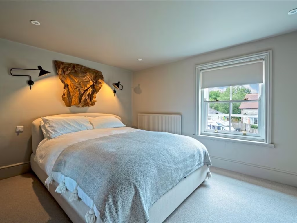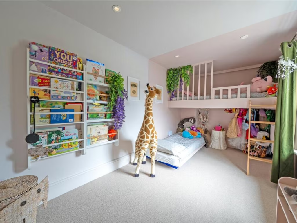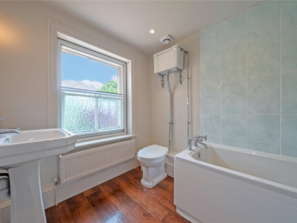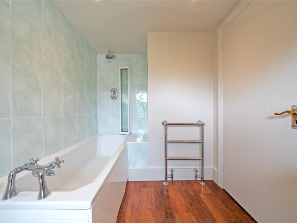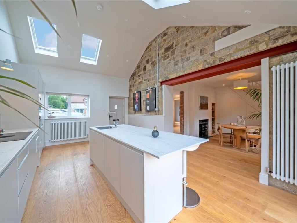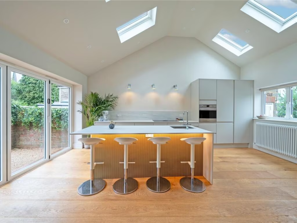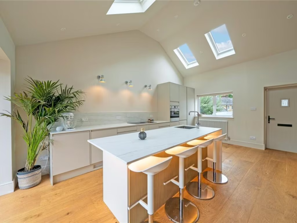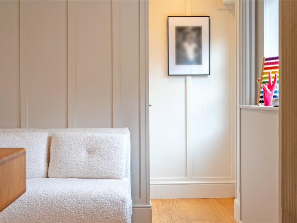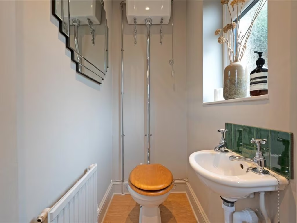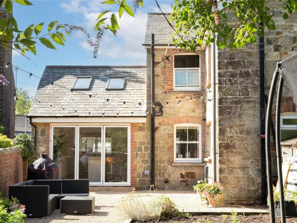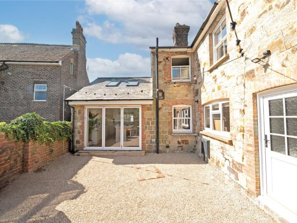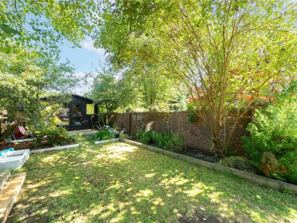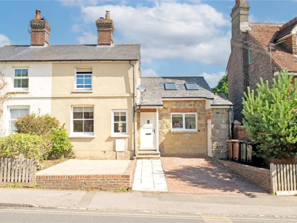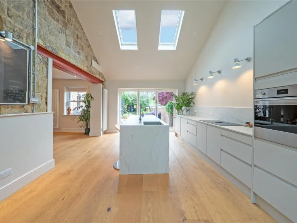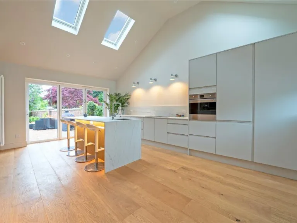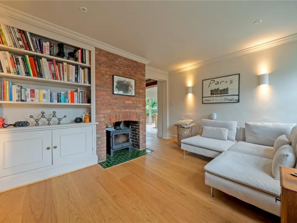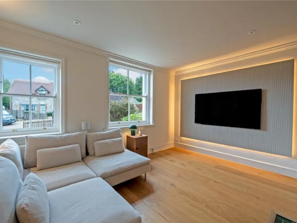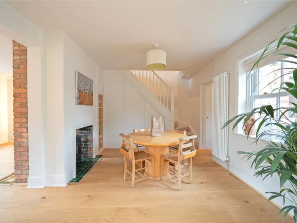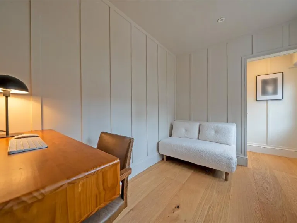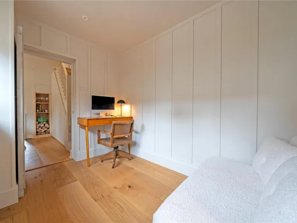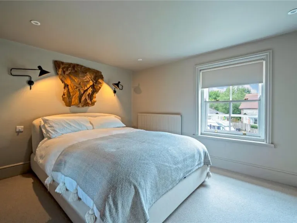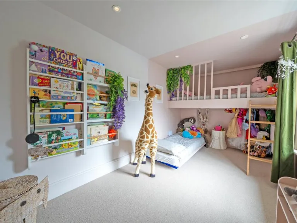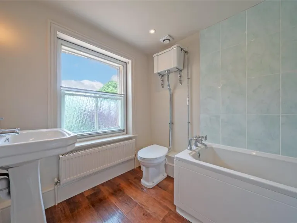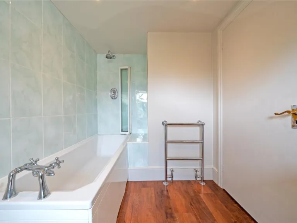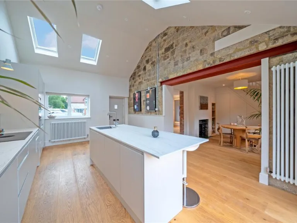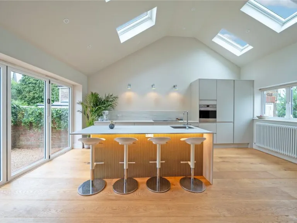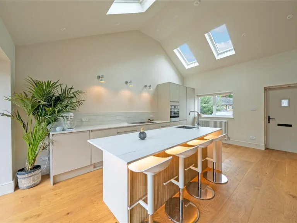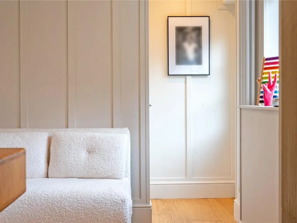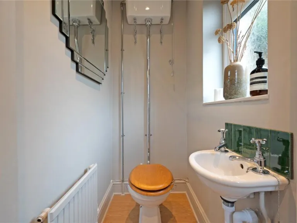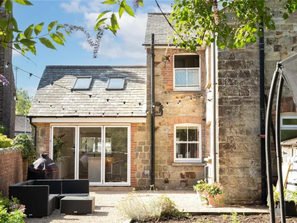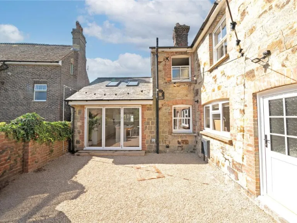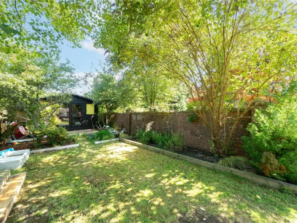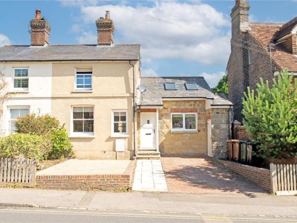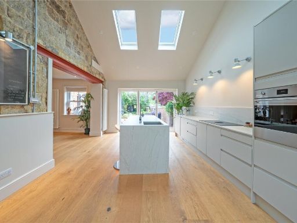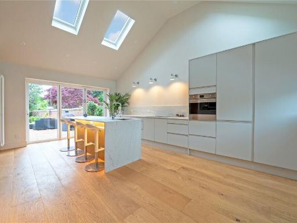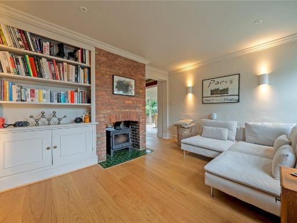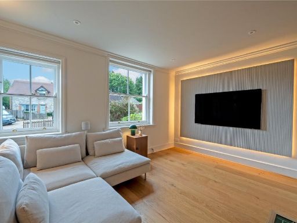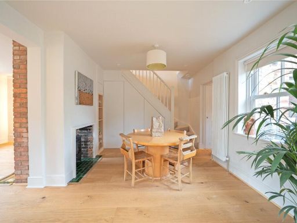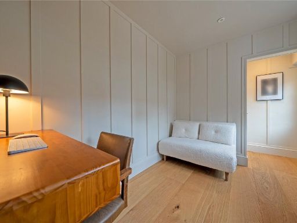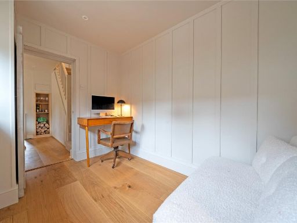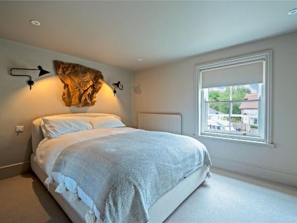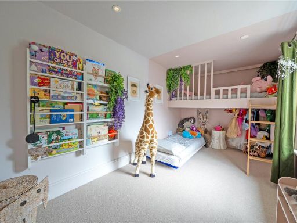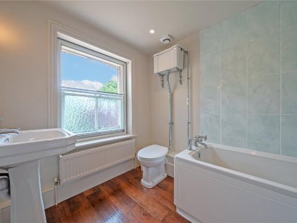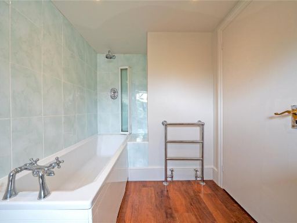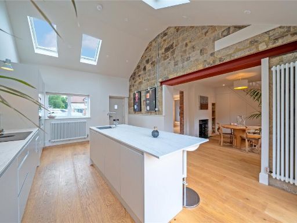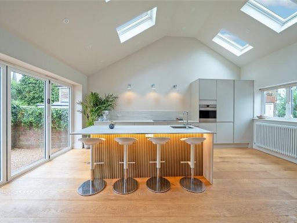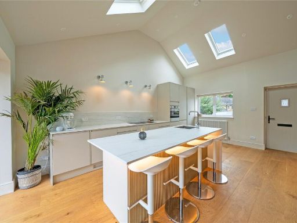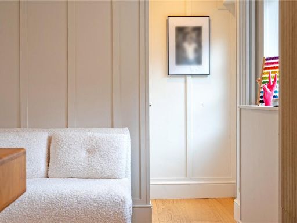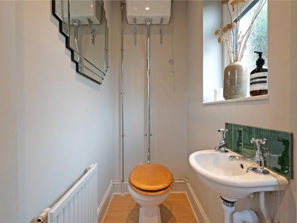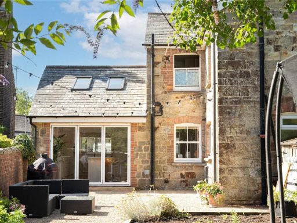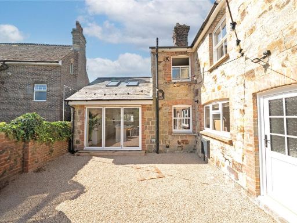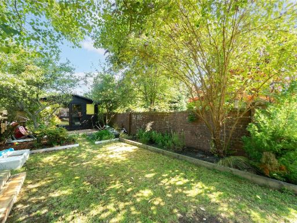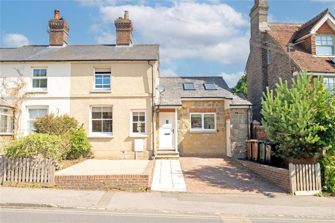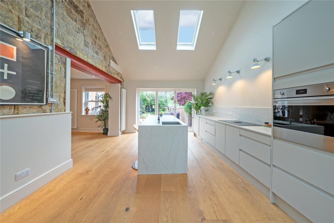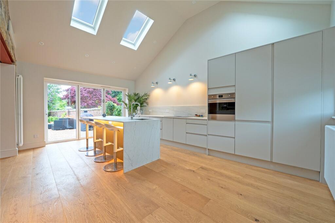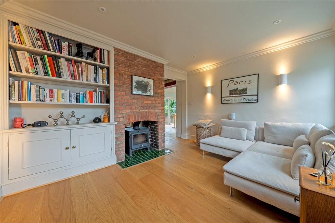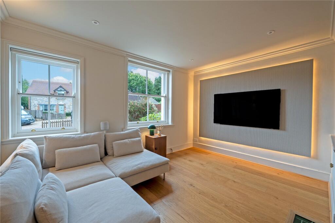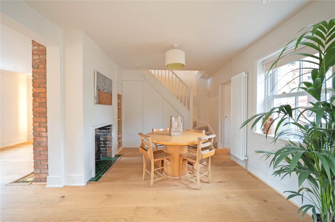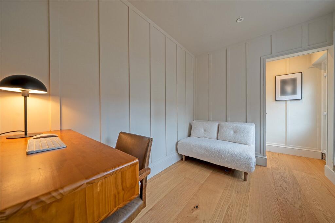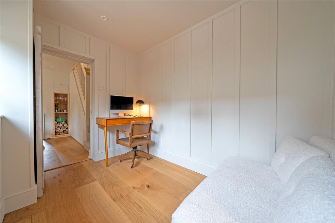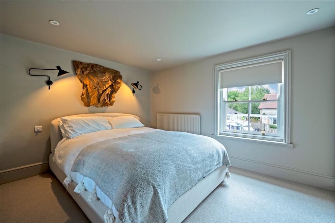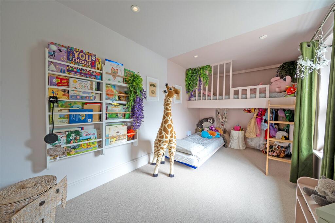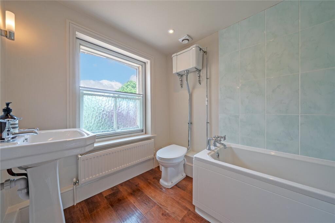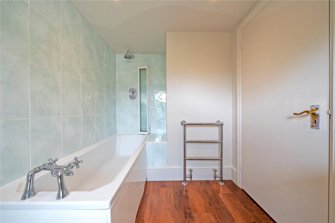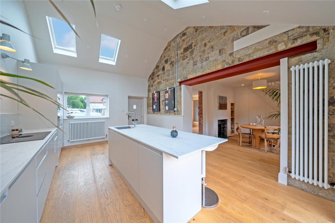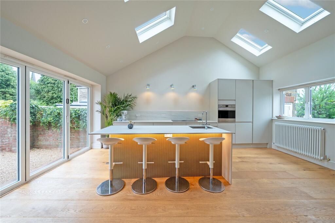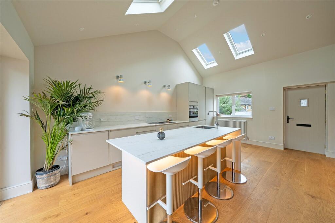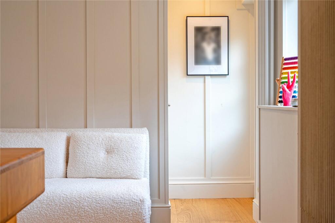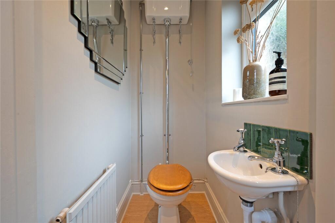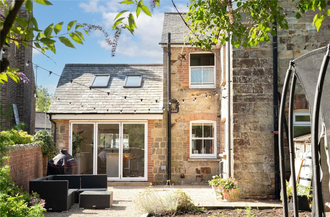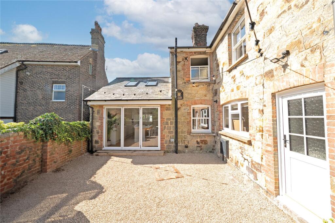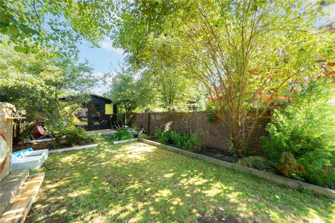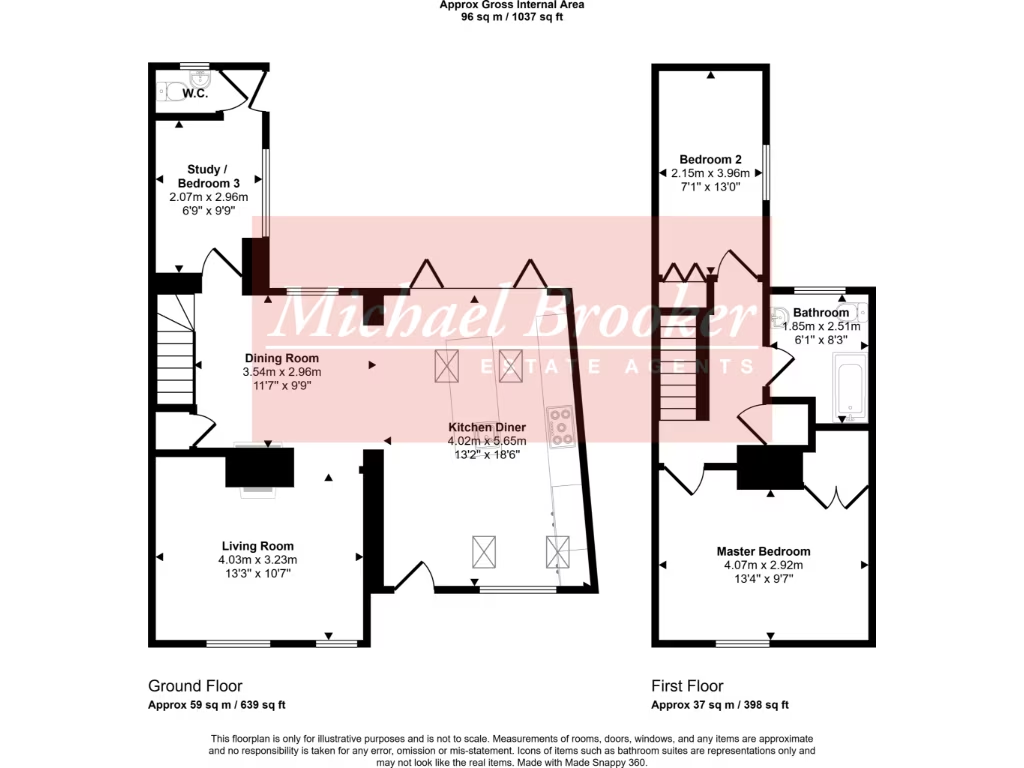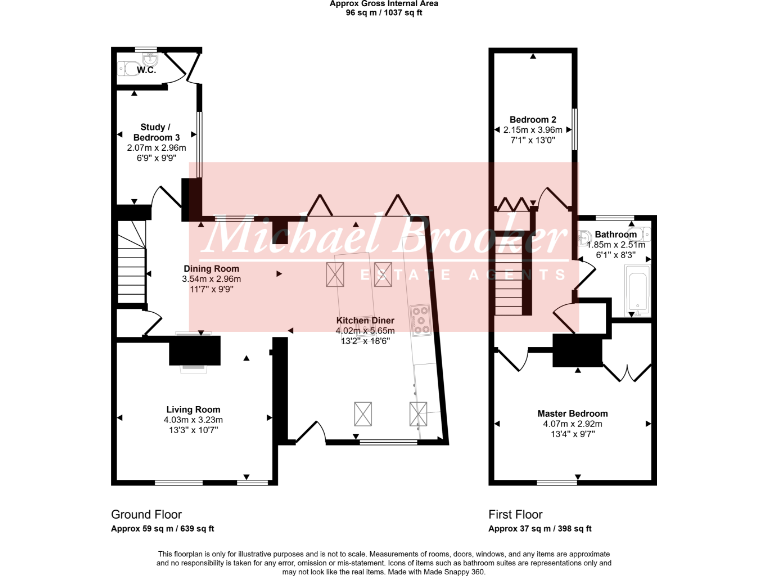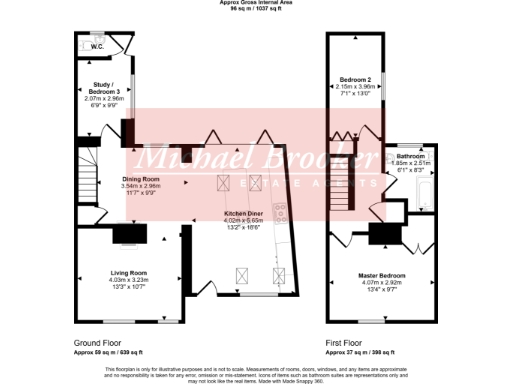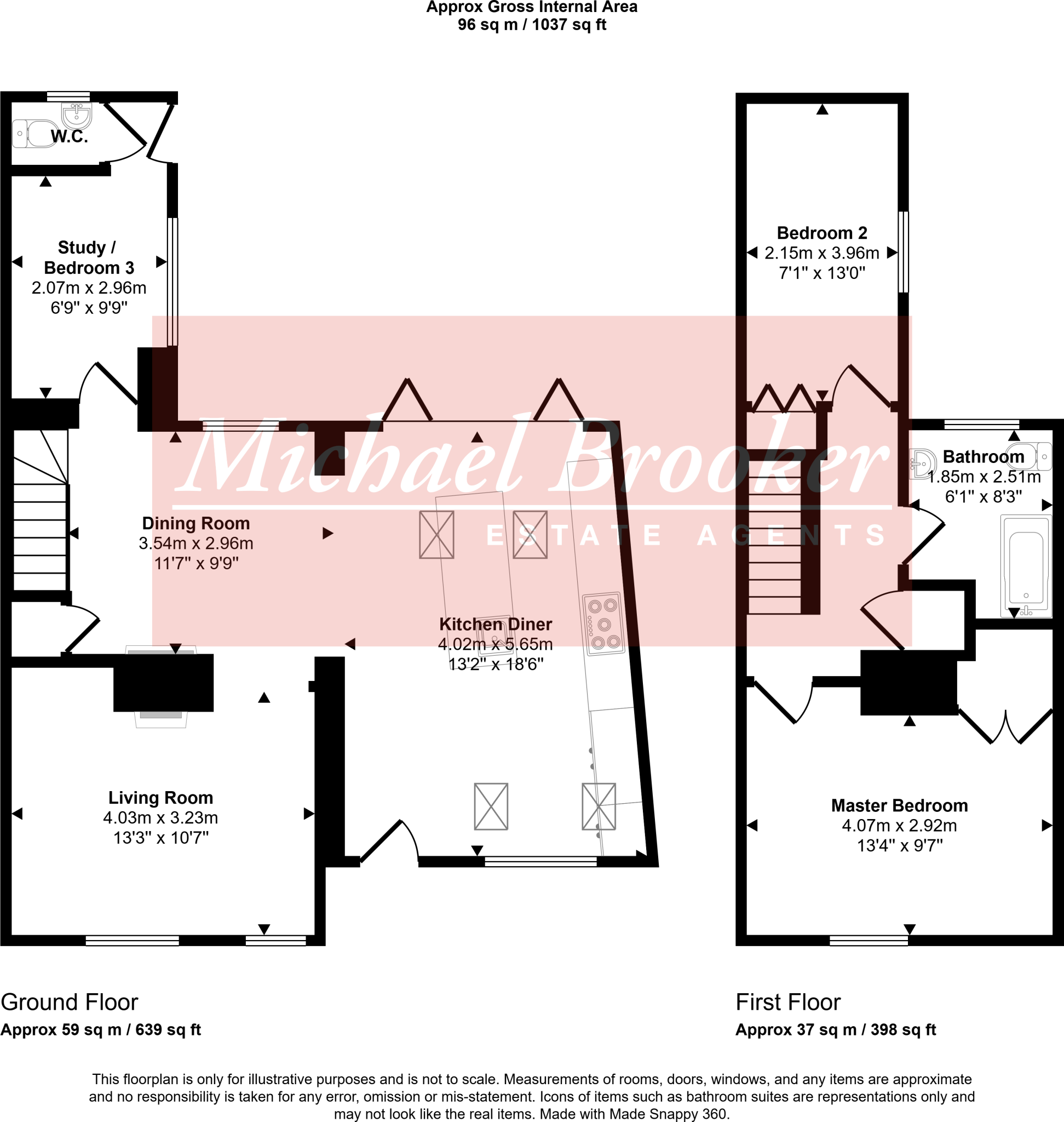Summary - CROFT COTTAGES 4 CHURCH ROAD CROWBOROUGH TN6 1ED
2 bed 1 bath Semi-Detached
Ideal family base near Ashdown Forest and good transport links.
Large open-plan kitchen diner with island and skylights
This recently refurbished two-bedroom Victorian semi delivers a flexible family layout and a rare, very large plot opposite Chapel Green. The ground floor is open-plan and bright, anchored by a newly fitted kitchen with island, skylights and bi-fold doors that open to a generous rear garden and decked seating. Period character remains in exposed stone and brick fireplaces, sash windows and fitted storage.
Practical comforts include engineered oak floors across the ground floor, integrated kitchen appliances, mains gas central heating with boiler and radiators, and an EPC rating of C. There is off-street parking to the front and a substantial timber summerhouse at the rear — useful as a studio, playroom or storage. The loft is partially boarded with pull-down ladder access.
Notable points to consider: the house dates from c.1900–1929 and external walls are sandstone/limestone with no confirmed insulation (assumed), which may affect long-term running costs; double glazing is fitted but installation date is unknown. Accommodation is two bedrooms with a single bathroom, though the ground-floor study/bedroom three offers flexibility for a growing family.
Location suits family life: the property sits close to primary and secondary schools (including an Outstanding academy), local shops and Crowborough station with regular services to London. The setting on the edge of Ashdown Forest provides immediate access to open green space and recreational facilities.
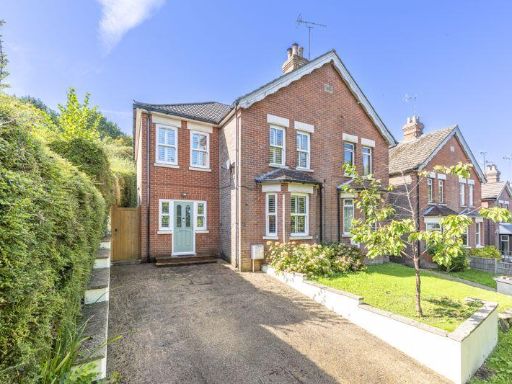 3 bedroom semi-detached house for sale in Mottins Hill, Crowborough, TN6 — £530,000 • 3 bed • 2 bath • 1464 ft²
3 bedroom semi-detached house for sale in Mottins Hill, Crowborough, TN6 — £530,000 • 3 bed • 2 bath • 1464 ft²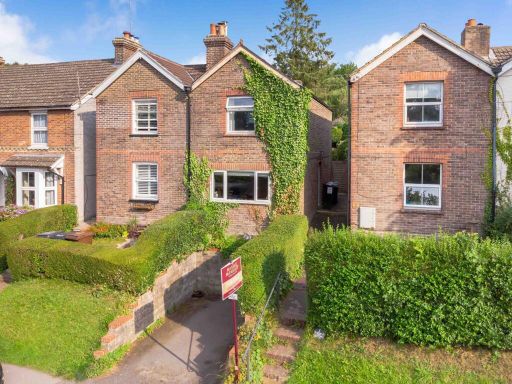 3 bedroom semi-detached house for sale in Western Road, Crowborough, TN6 — £370,000 • 3 bed • 1 bath • 840 ft²
3 bedroom semi-detached house for sale in Western Road, Crowborough, TN6 — £370,000 • 3 bed • 1 bath • 840 ft²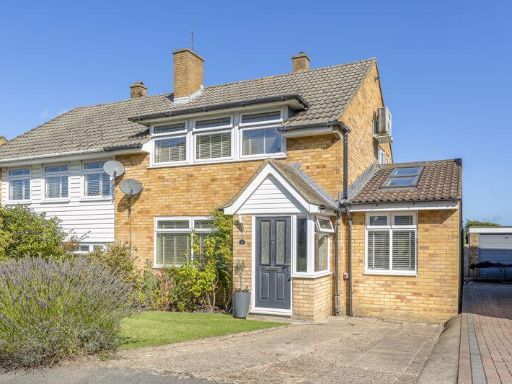 4 bedroom semi-detached house for sale in Chequers Way, Crowborough, TN6 — £525,000 • 4 bed • 2 bath • 1213 ft²
4 bedroom semi-detached house for sale in Chequers Way, Crowborough, TN6 — £525,000 • 4 bed • 2 bath • 1213 ft²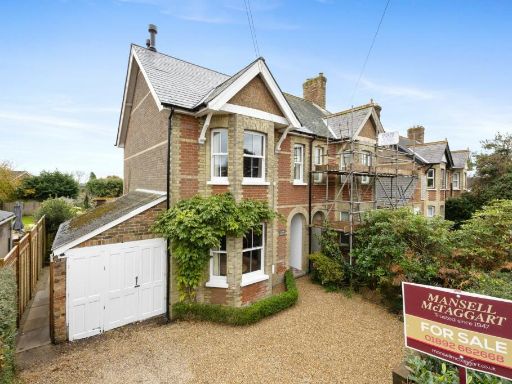 3 bedroom semi-detached house for sale in Luxford Road, Crowborough, TN6 — £600,000 • 3 bed • 1 bath • 1281 ft²
3 bedroom semi-detached house for sale in Luxford Road, Crowborough, TN6 — £600,000 • 3 bed • 1 bath • 1281 ft²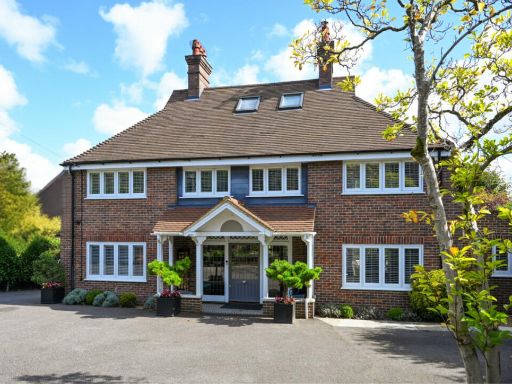 5 bedroom detached house for sale in Croft Road, Crowborough, TN6 — £1,250,000 • 5 bed • 3 bath • 2903 ft²
5 bedroom detached house for sale in Croft Road, Crowborough, TN6 — £1,250,000 • 5 bed • 3 bath • 2903 ft²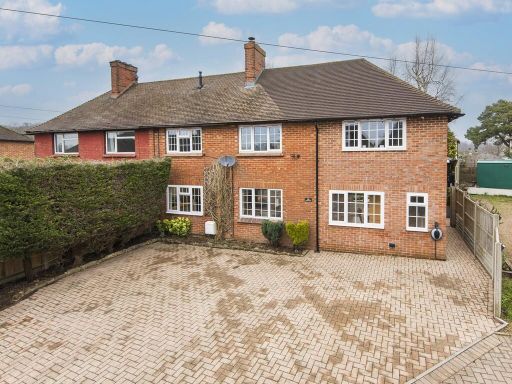 3 bedroom semi-detached house for sale in Aldervale Cottages, Crowborough, TN6 — £460,000 • 3 bed • 2 bath • 1122 ft²
3 bedroom semi-detached house for sale in Aldervale Cottages, Crowborough, TN6 — £460,000 • 3 bed • 2 bath • 1122 ft²