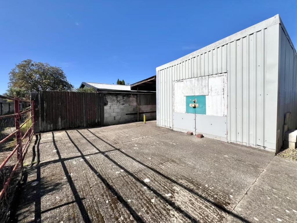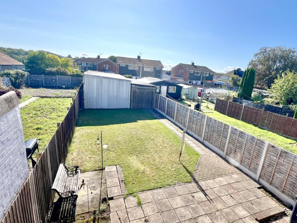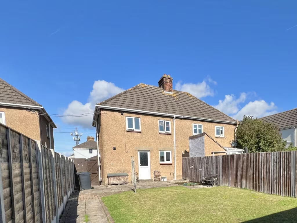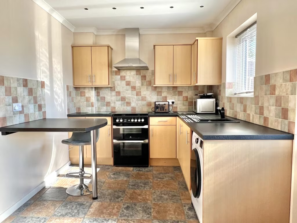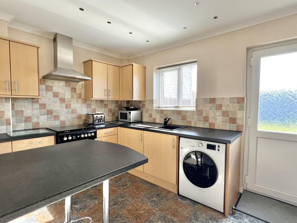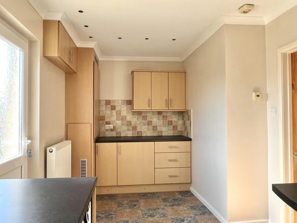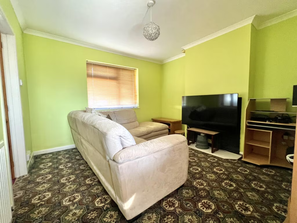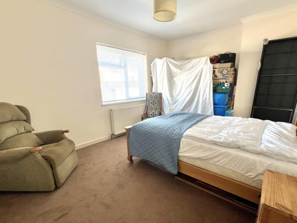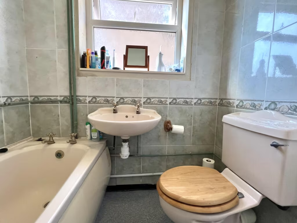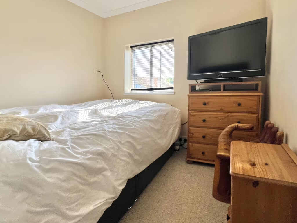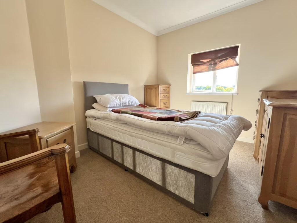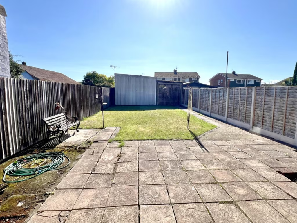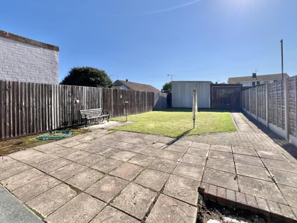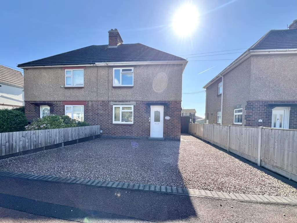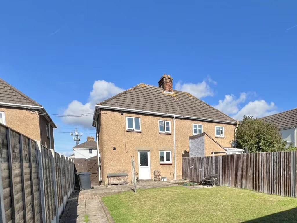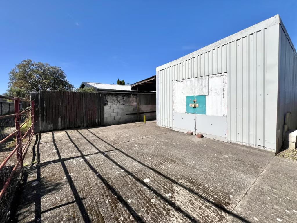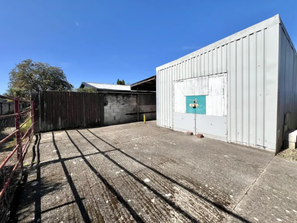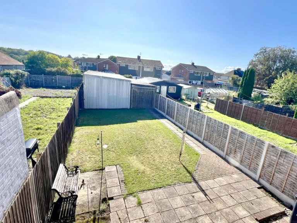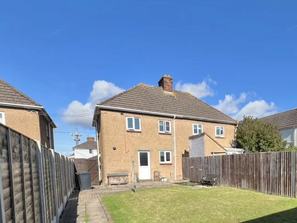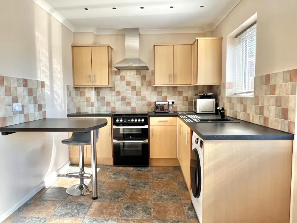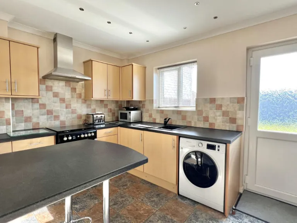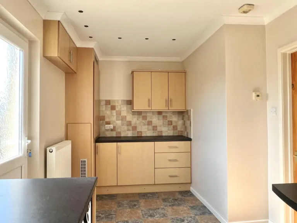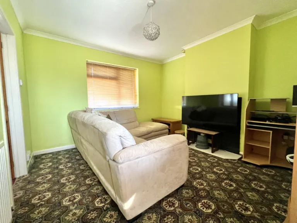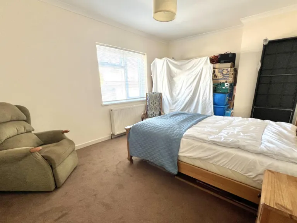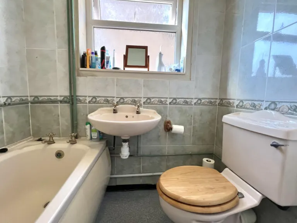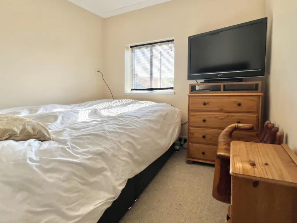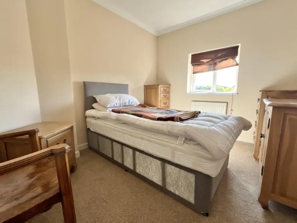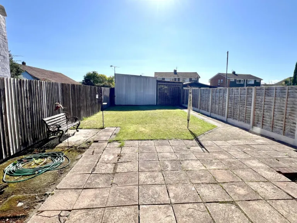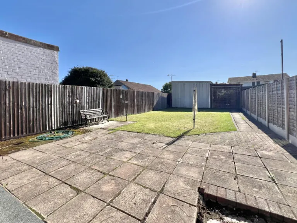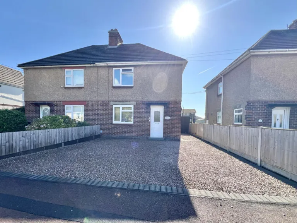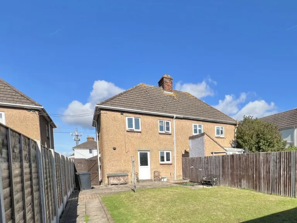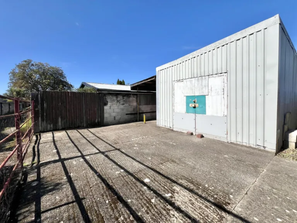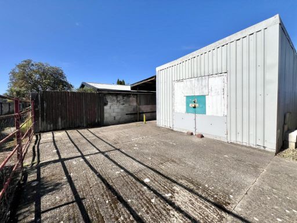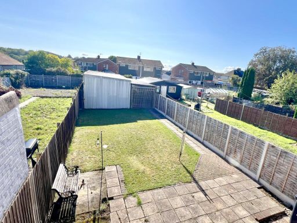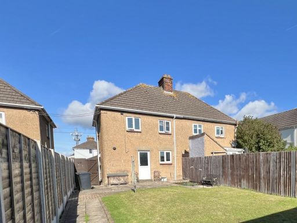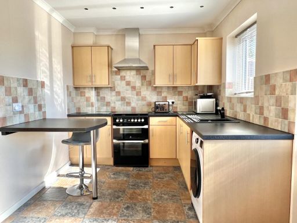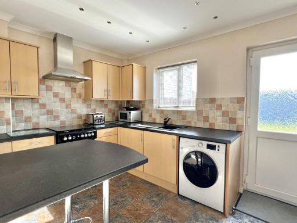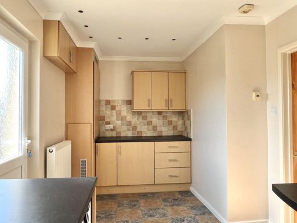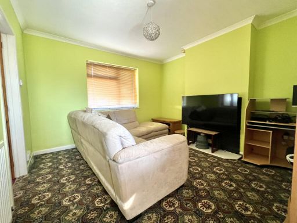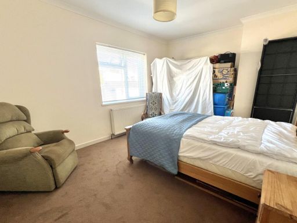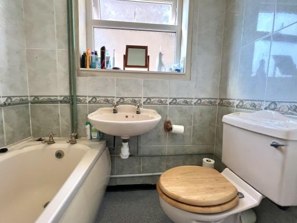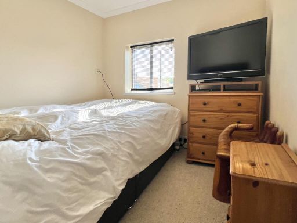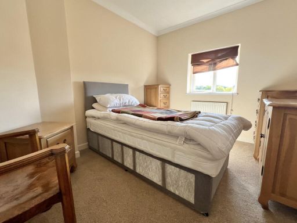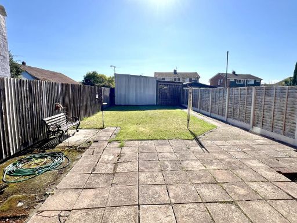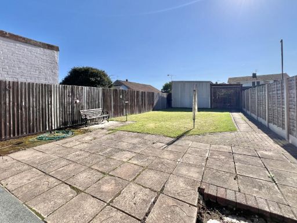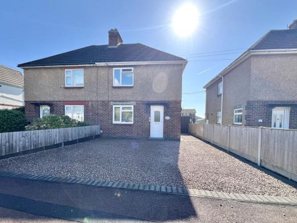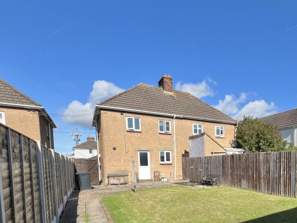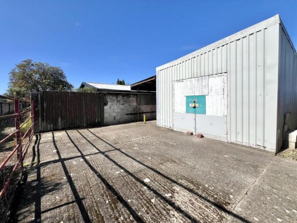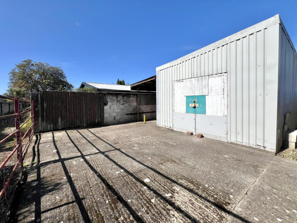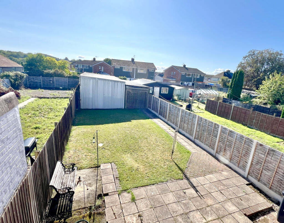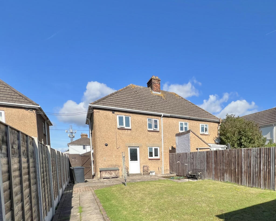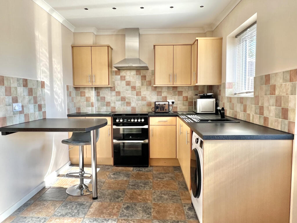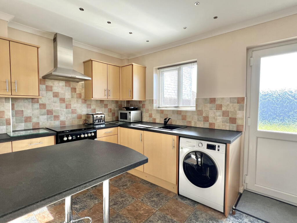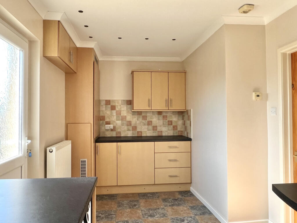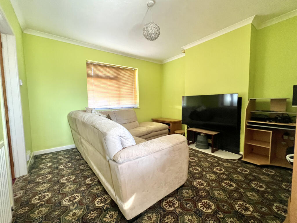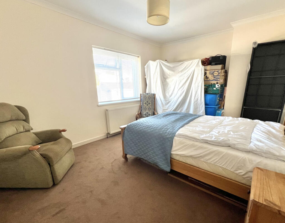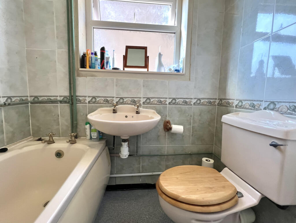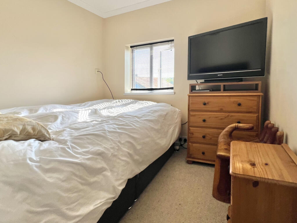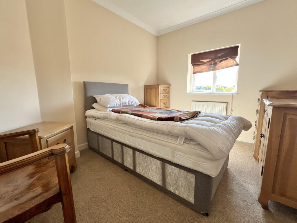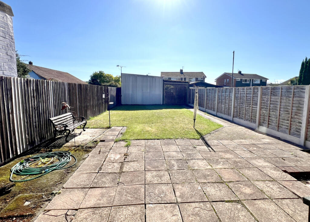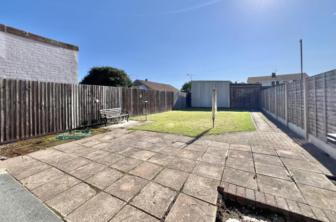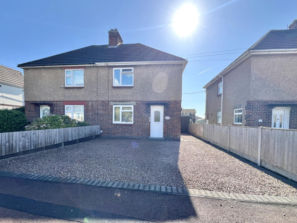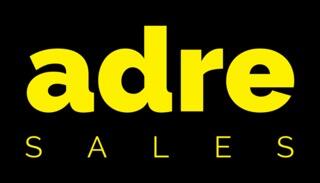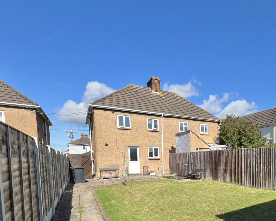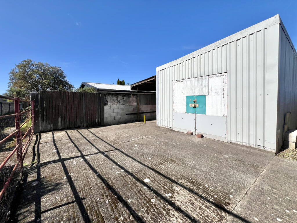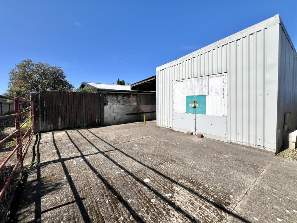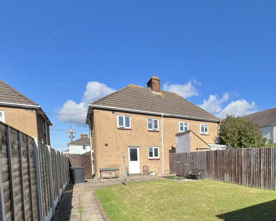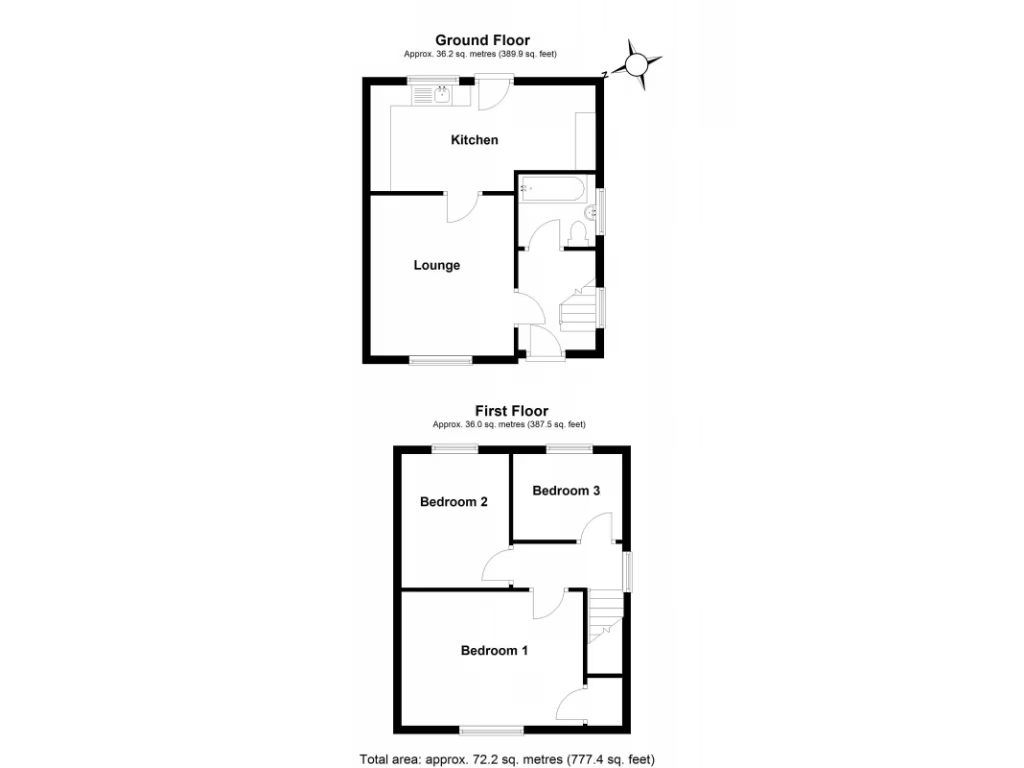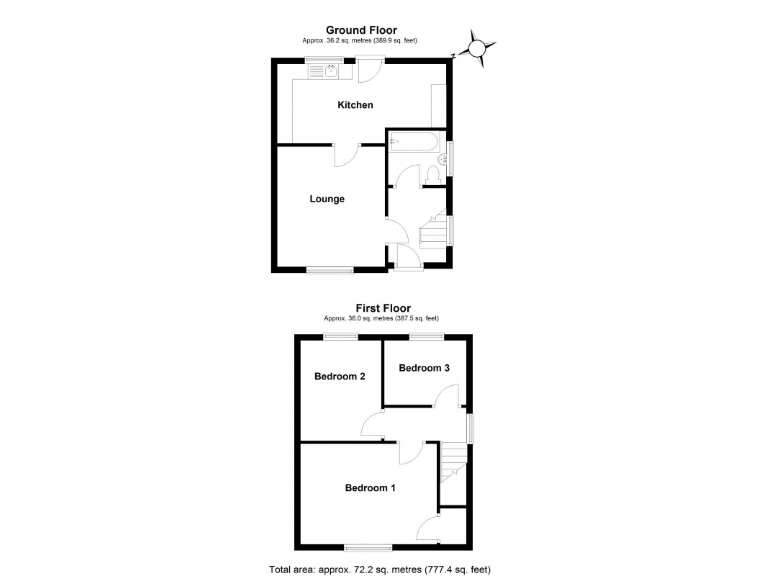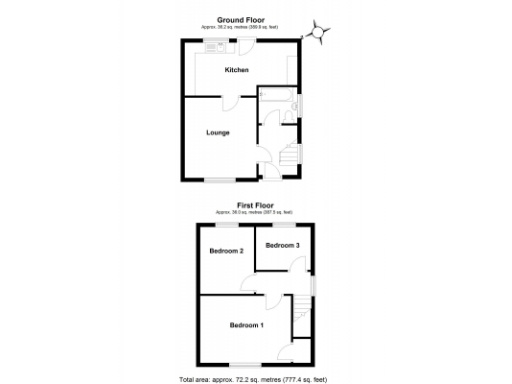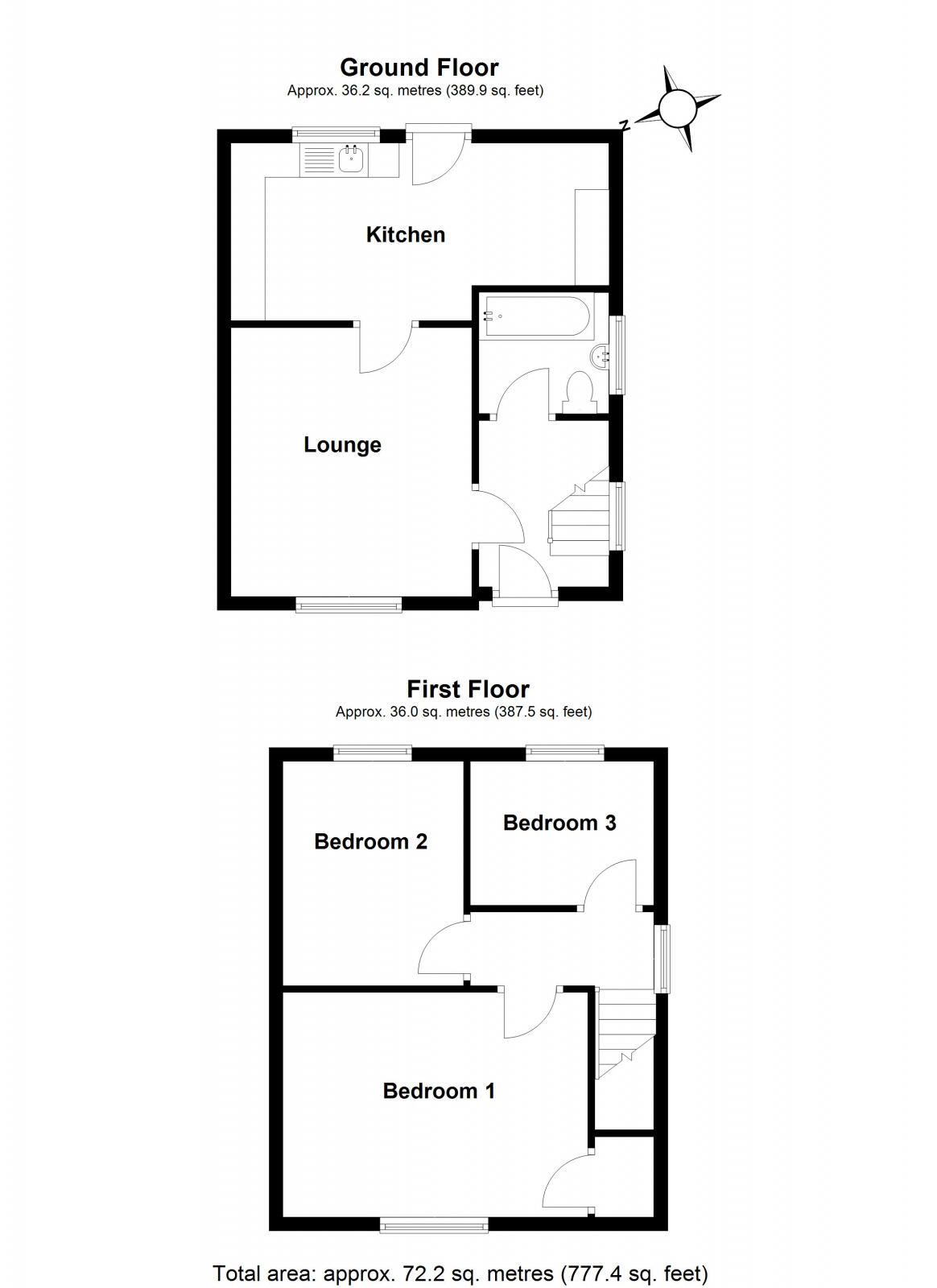Summary - 42 GRAHAMSTOWN ROAD SEDBURY CHEPSTOW NP16 7AD
3 bed 1 bath Semi-Detached
Generous parking, big garage and a family-friendly location close to schools.
Three bedrooms in a compact, practical two-storey layout
Large contemporary kitchen with breakfast bar and rear door access
Substantial detached garage (previously parked three cars) plus covered lean-to
Two driveways providing generous off-street parking options
Good sized, level rear garden with large patio and rear lane access
Only one family bathroom; single WC may limit larger households
EPC rated D; double glazing installed pre-2002 — some updating likely
Modest internal size (~777 sq ft); recommend full survey before purchase
This well-located three-bedroom semi-detached house sits on a generous, level plot within easy walking distance of schools, shops and Chepstow town centre. The property’s large contemporary kitchen and bright lounge give comfortable everyday living space, while two driveways and a substantial detached garage with covered lean-to deliver exceptional parking and workshop potential.
The layout suits families or those needing a home with storage and outside working space: three bedrooms and a single family bathroom are arranged over two storeys. The garage has previously accommodated multiple cars and could be used as long-term vehicle storage, a workshop, or adapted for additional utility/storage use. The enclosed rear garden is mainly lawn with a large patio, useful for children or entertaining.
Buyers should note the property’s modest overall internal size (approximately 777 sq ft) and that there is only one bathroom. The building dates from the 1930s–1940s with cavity walls and double glazing installed before 2002; the EPC rating is D. These points, alongside typical age-related wear, mean some updating may be desirable. Utilities are all connected and there is no known flooding history.
This home suits a family seeking a convenient location with strong parking and outdoor space, or a purchaser looking to add value through selective updating. A professional survey is recommended to confirm condition and to identify any required works before purchase.
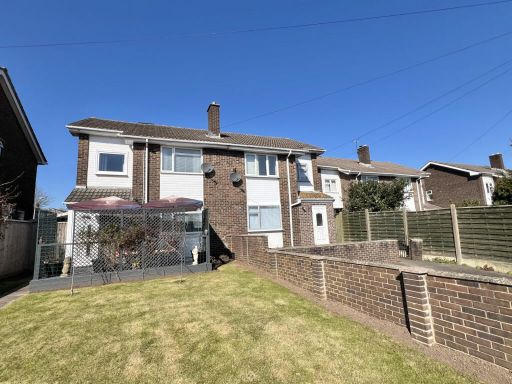 3 bedroom semi-detached house for sale in HIGH SPECIFICATION 20 St. Davids' Close Bulwark Chepstow, Monmouthshire, NP16 5JZ, NP16 — £319,950 • 3 bed • 1 bath • 1012 ft²
3 bedroom semi-detached house for sale in HIGH SPECIFICATION 20 St. Davids' Close Bulwark Chepstow, Monmouthshire, NP16 5JZ, NP16 — £319,950 • 3 bed • 1 bath • 1012 ft²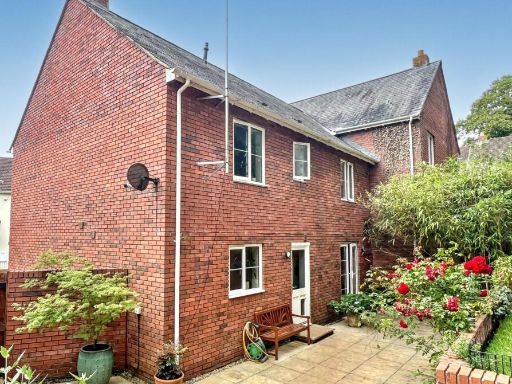 4 bedroom semi-detached house for sale in SPACIOUS 4 Bedroom EXECUTIVE HOME, 1 Sedbury Chase, Tutshill, Chepstow, NP16 7JX, NP16 — £425,000 • 4 bed • 2 bath • 1561 ft²
4 bedroom semi-detached house for sale in SPACIOUS 4 Bedroom EXECUTIVE HOME, 1 Sedbury Chase, Tutshill, Chepstow, NP16 7JX, NP16 — £425,000 • 4 bed • 2 bath • 1561 ft²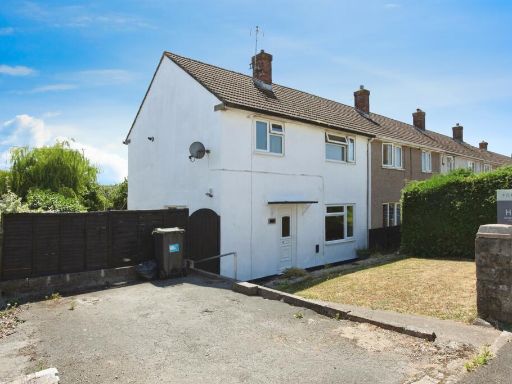 3 bedroom end of terrace house for sale in Pembroke Road, Bulwark, Chepstow, NP16 — £260,000 • 3 bed • 1 bath • 792 ft²
3 bedroom end of terrace house for sale in Pembroke Road, Bulwark, Chepstow, NP16 — £260,000 • 3 bed • 1 bath • 792 ft²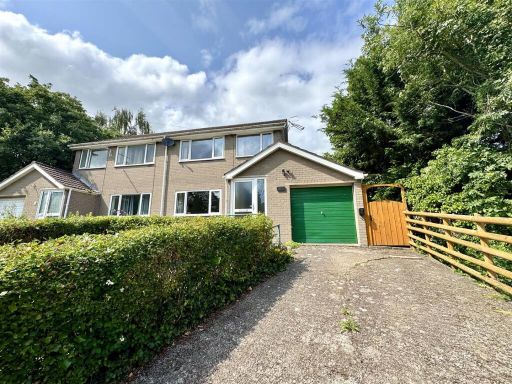 3 bedroom semi-detached house for sale in Caird Street, Chepstow, NP16 — £289,950 • 3 bed • 1 bath • 948 ft²
3 bedroom semi-detached house for sale in Caird Street, Chepstow, NP16 — £289,950 • 3 bed • 1 bath • 948 ft²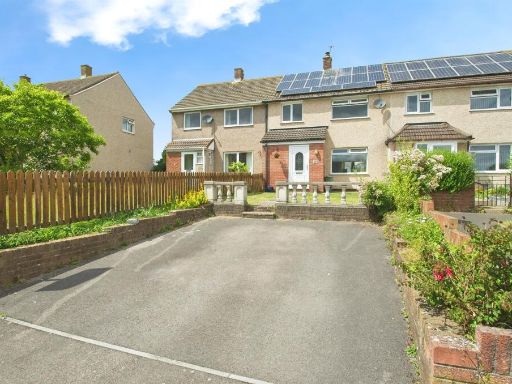 3 bedroom terraced house for sale in Aust Crescent, Bulwark, Chepstow, NP16 — £260,000 • 3 bed • 1 bath • 670 ft²
3 bedroom terraced house for sale in Aust Crescent, Bulwark, Chepstow, NP16 — £260,000 • 3 bed • 1 bath • 670 ft²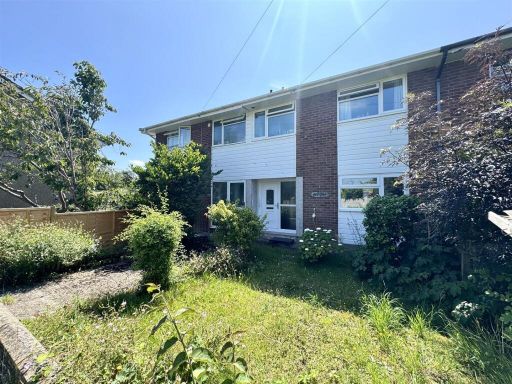 3 bedroom house for sale in St. Davids Close, Bulwark, Chepstow, NP16 — £235,000 • 3 bed • 1 bath • 861 ft²
3 bedroom house for sale in St. Davids Close, Bulwark, Chepstow, NP16 — £235,000 • 3 bed • 1 bath • 861 ft²