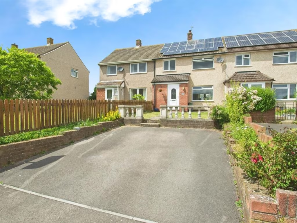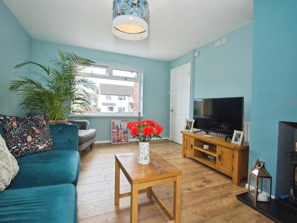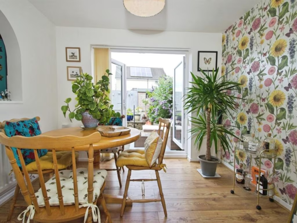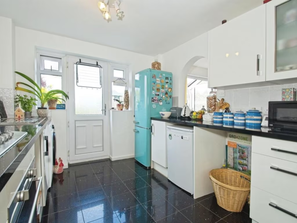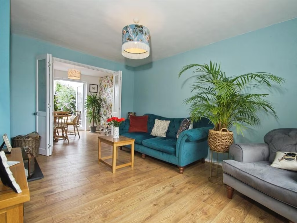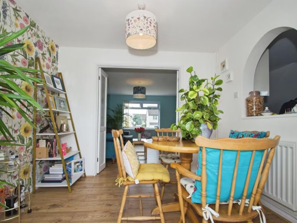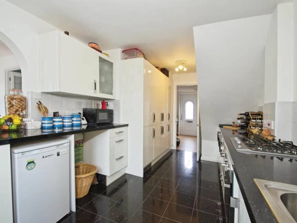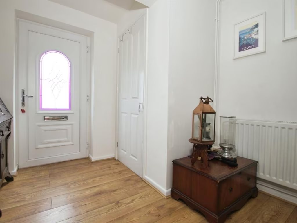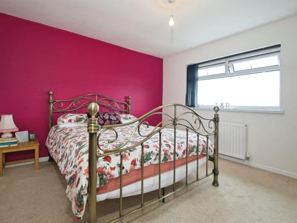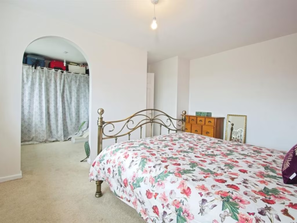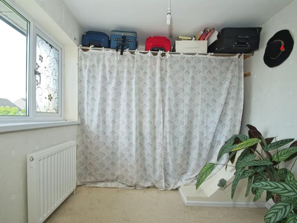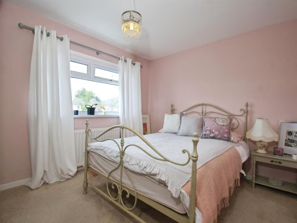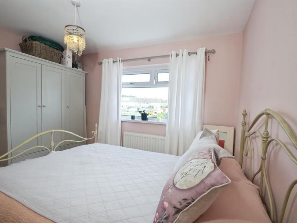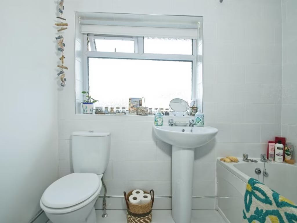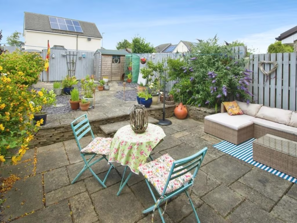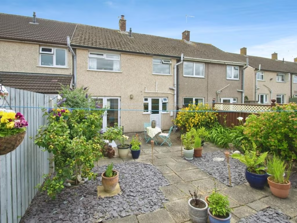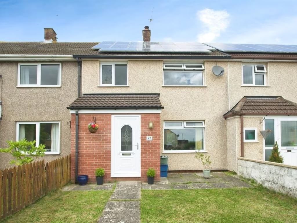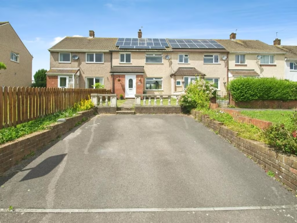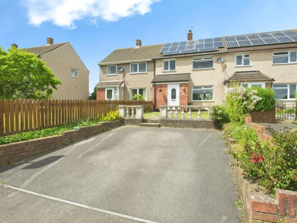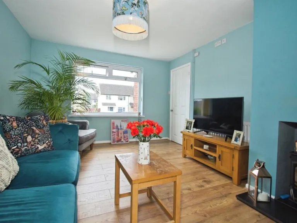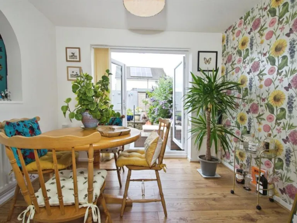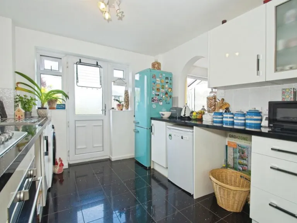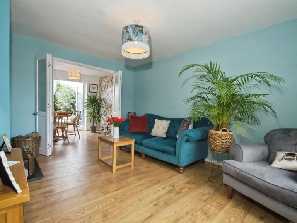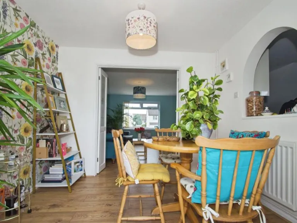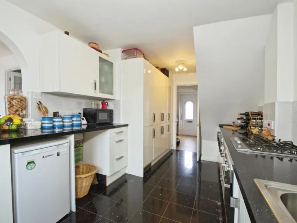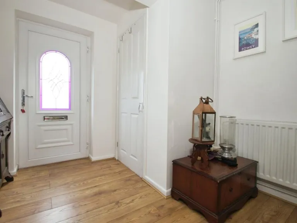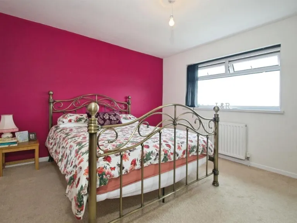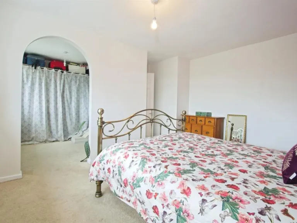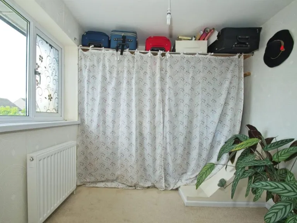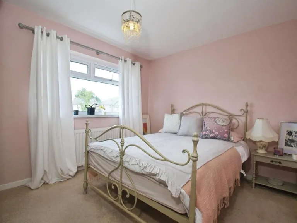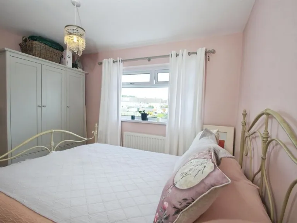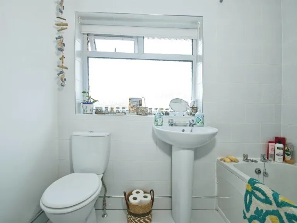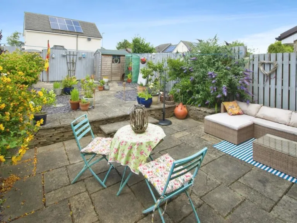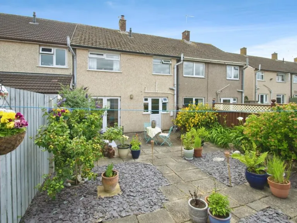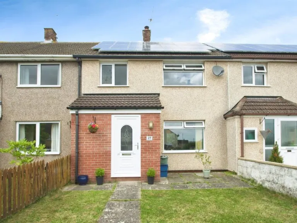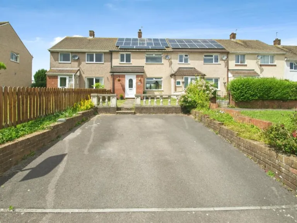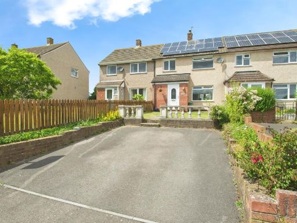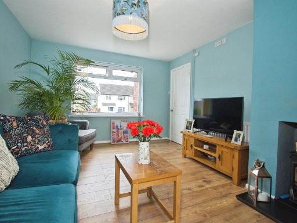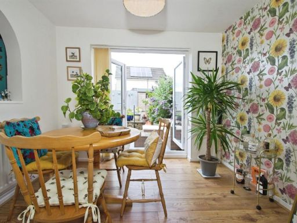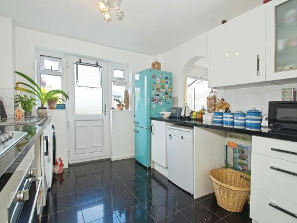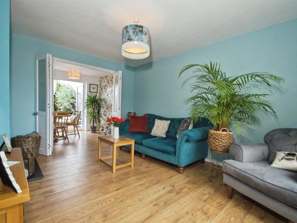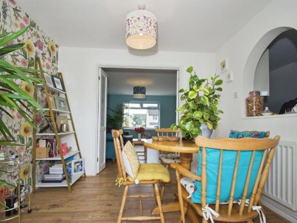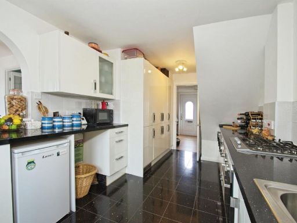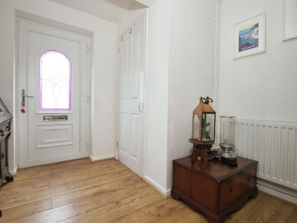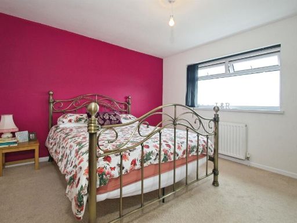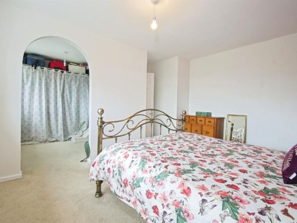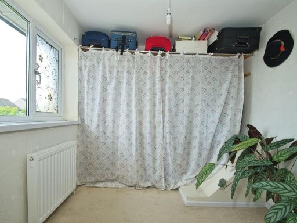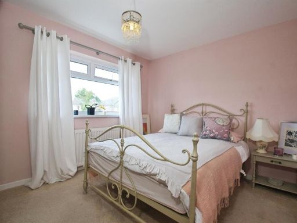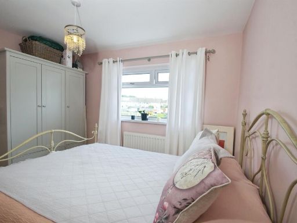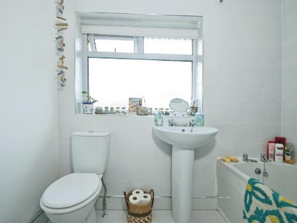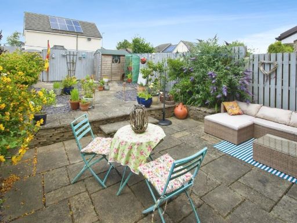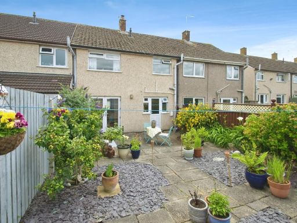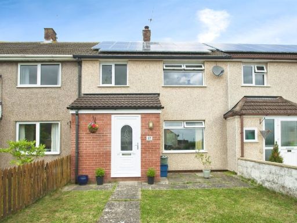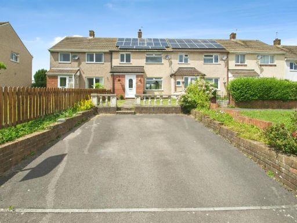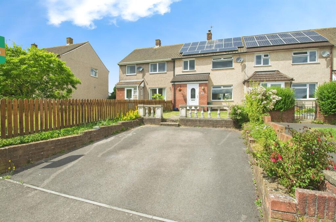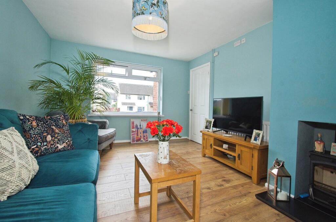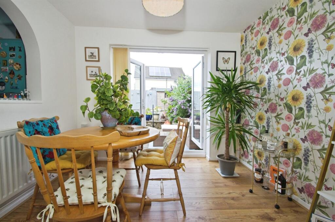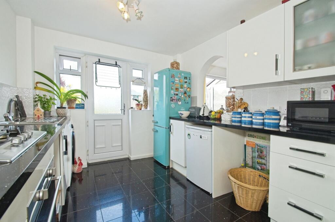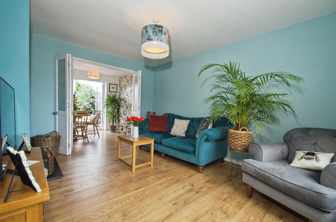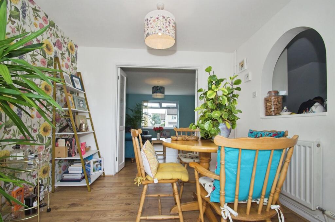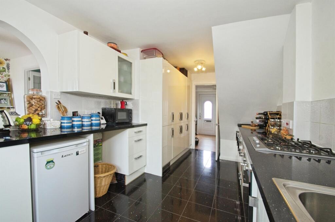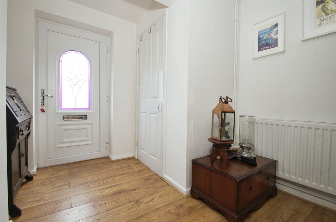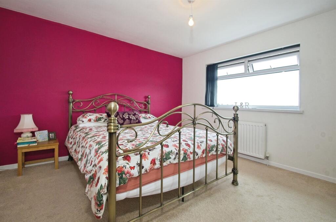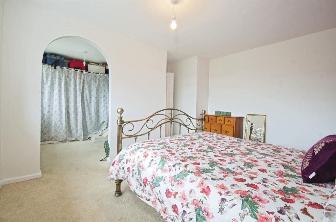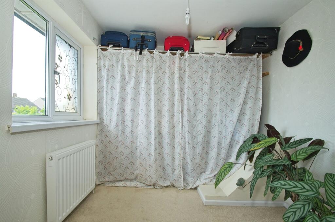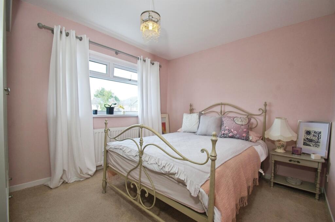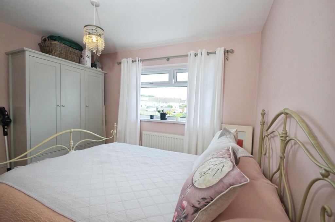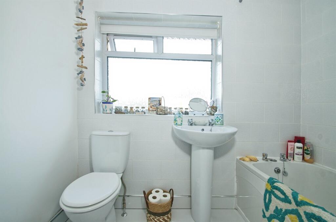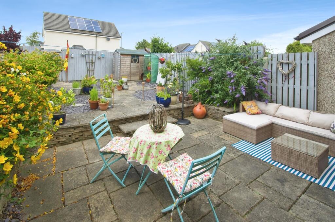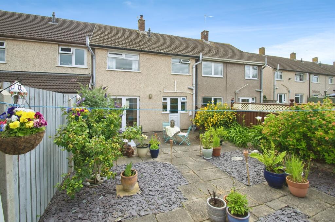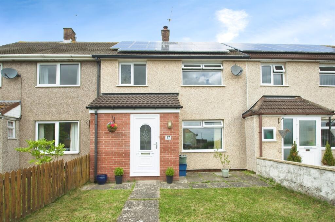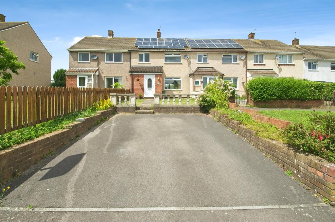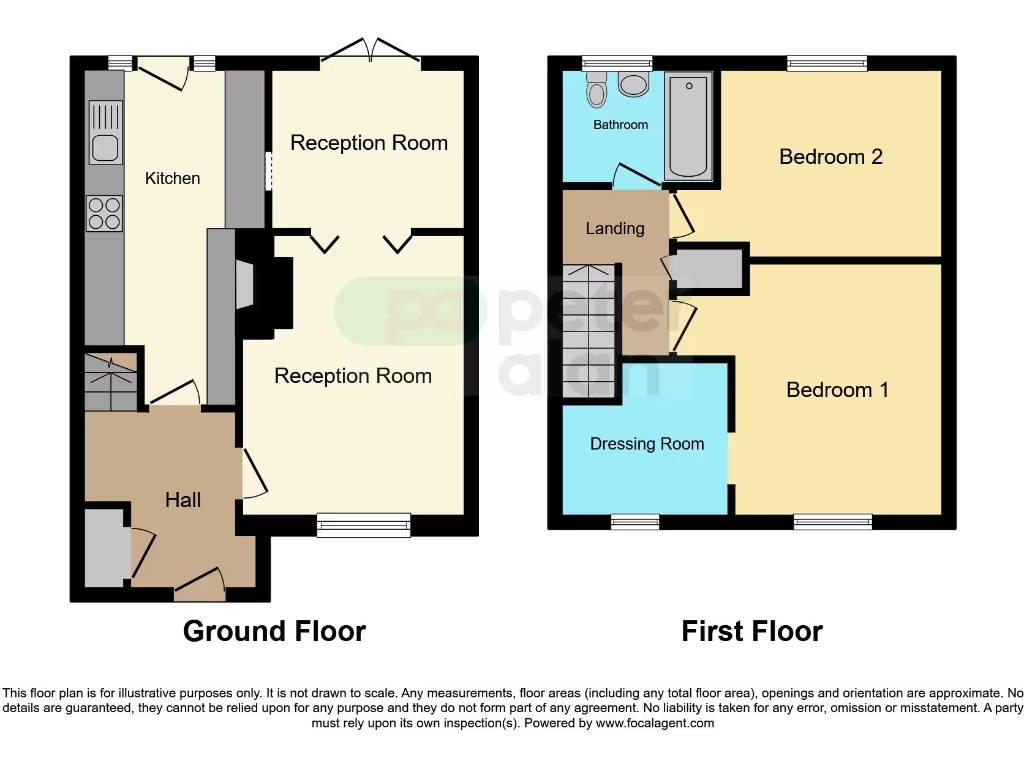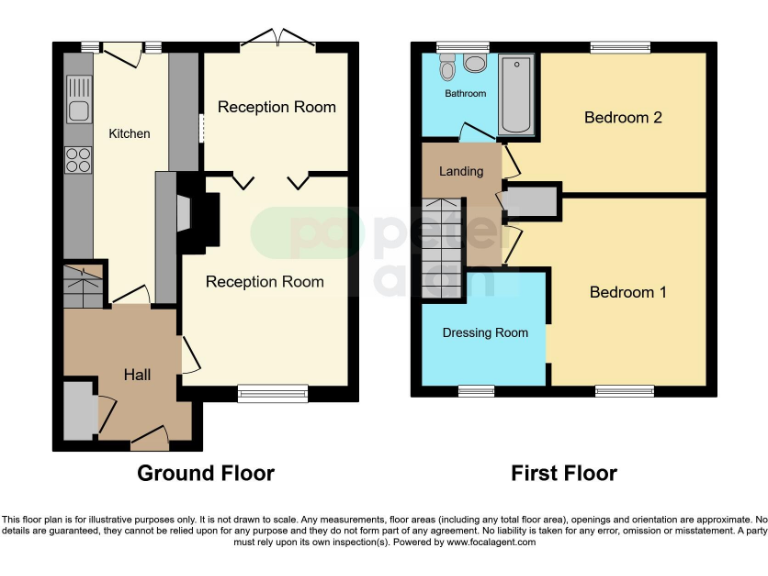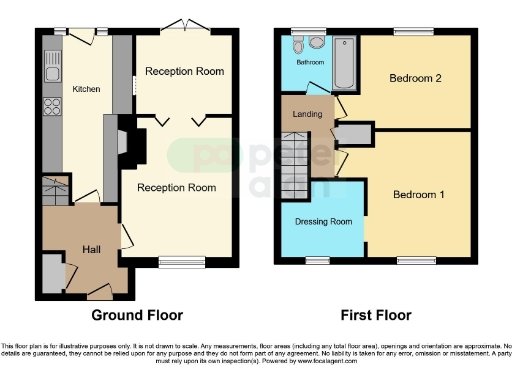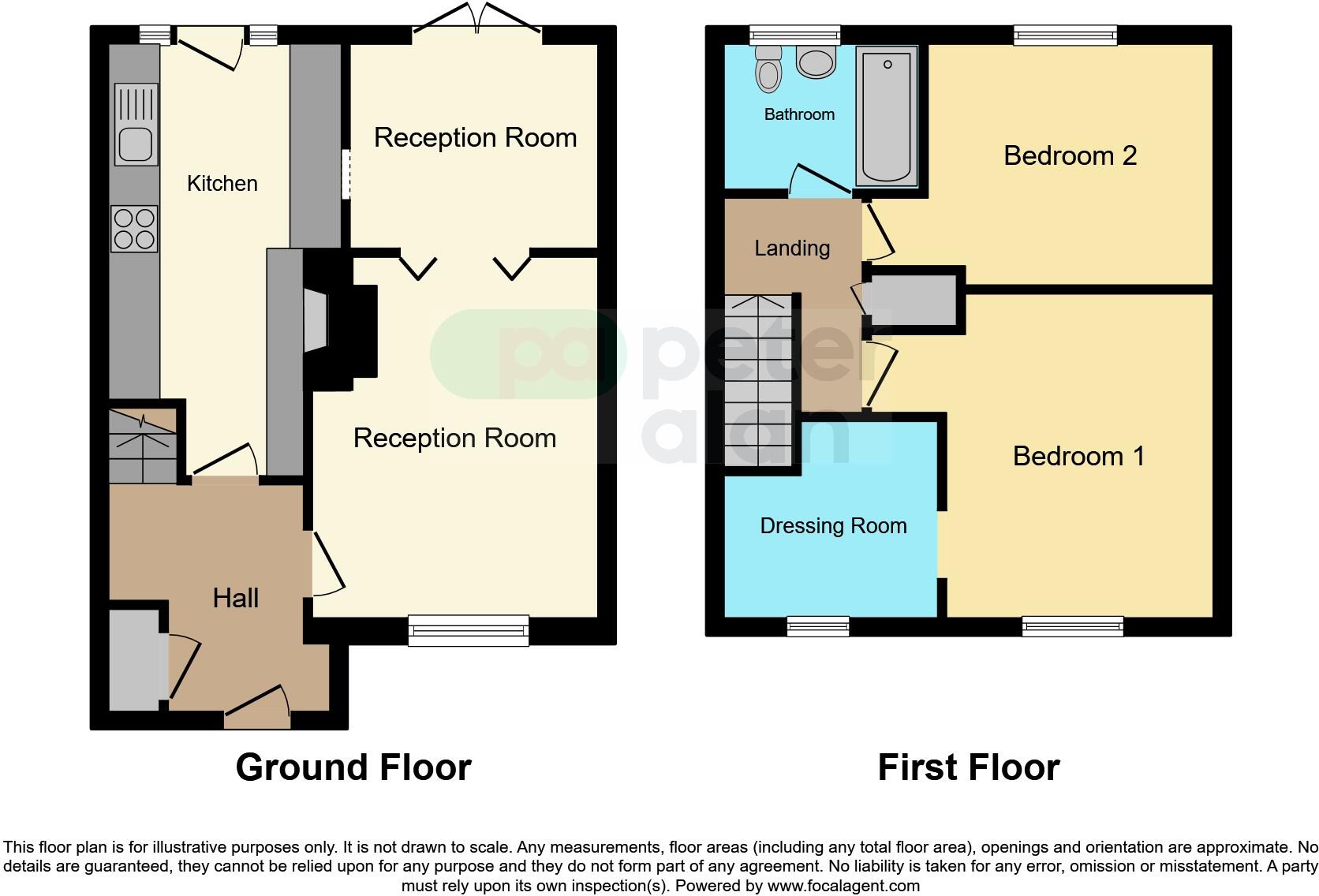Summary - 27 AUST CRESCENT BULWARK CHEPSTOW NP16 5NJ
3 bed 1 bath Terraced
Bright economical starter home with garden and driveway, ideal for first-time buyers.
Three bedrooms in compact 670 sq ft layout
Solar panels reduce energy costs
Driveway parking for one car
Small private rear garden
System-built walls with external insulation — survey recommended
Single bathroom only
Freehold; council tax band C
Easy access to M4/M48 and local amenities
A compact, well-presented three-bedroom mid-terrace offering economical running costs and sensible commuter links. The house has been nicely decorated throughout and benefits from solar panels, double glazing and a mains gas boiler, keeping ongoing bills lower than average. The living room features a woodburner and double doors into the dining area, creating a cosy ground-floor layout for everyday life.
Outside there is a small, private rear garden and a driveway for one car — useful extras in a town-centre location. The property is freehold, in council tax band C, and sits close to local schools, shops and good road links to the M4/M48, making it practical for first-time buyers or investors seeking a straightforward let.
Buyers should note the property is modest in size (approximately 670 sq ft) and sits on a small plot. The house is a post-war system-built construction with external insulation; prospective purchasers should commission a survey to confirm condition and any future maintenance needs. There is a single bathroom and some rooms are compact, so families needing more space may wish to consider alternatives.
Overall this is a tidy, energy-efficient starter home with clear commuting advantages and rental potential, but with limits on space and likely maintenance considerations typical of its construction era. A viewing will best convey the light, layout and scope for simple updates.
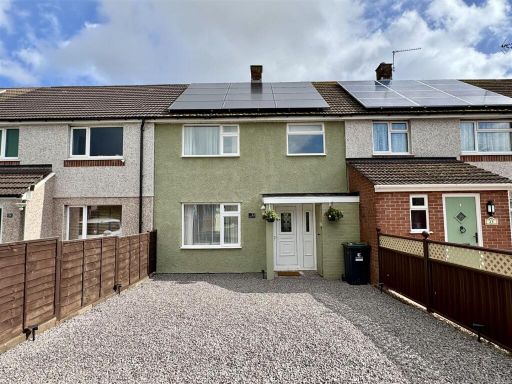 3 bedroom terraced house for sale in Western Avenue, Bulwark, Chepstow, NP16 — £254,950 • 3 bed • 1 bath • 819 ft²
3 bedroom terraced house for sale in Western Avenue, Bulwark, Chepstow, NP16 — £254,950 • 3 bed • 1 bath • 819 ft²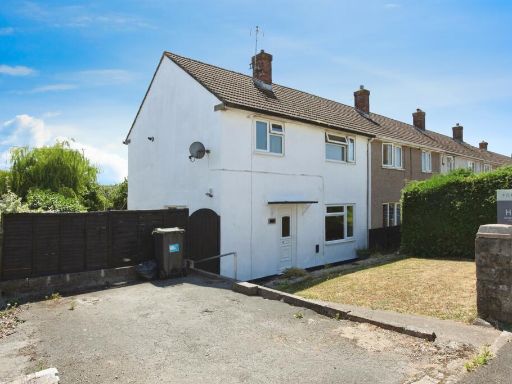 3 bedroom end of terrace house for sale in Pembroke Road, Bulwark, Chepstow, NP16 — £260,000 • 3 bed • 1 bath • 792 ft²
3 bedroom end of terrace house for sale in Pembroke Road, Bulwark, Chepstow, NP16 — £260,000 • 3 bed • 1 bath • 792 ft²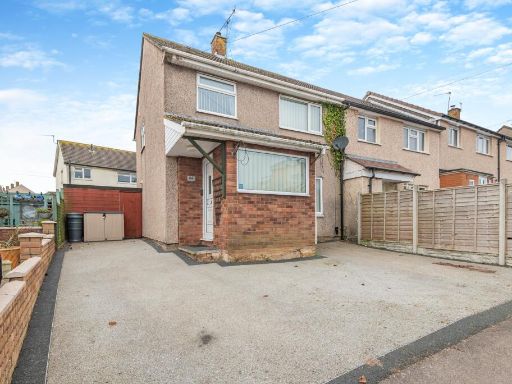 3 bedroom end of terrace house for sale in Thornwell Road, Bulwark, Chepstow, NP16 — £274,000 • 3 bed • 1 bath • 829 ft²
3 bedroom end of terrace house for sale in Thornwell Road, Bulwark, Chepstow, NP16 — £274,000 • 3 bed • 1 bath • 829 ft²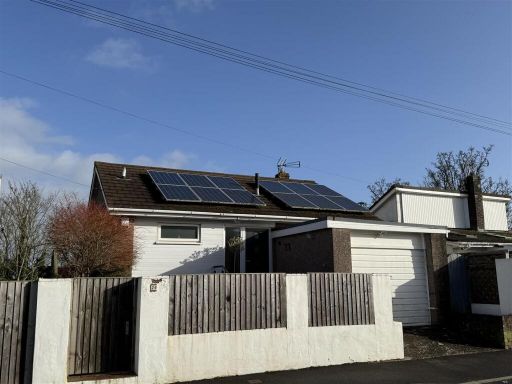 3 bedroom detached house for sale in St. George Road, Bulwark, Chepstow, NP16 — £334,950 • 3 bed • 1 bath • 1045 ft²
3 bedroom detached house for sale in St. George Road, Bulwark, Chepstow, NP16 — £334,950 • 3 bed • 1 bath • 1045 ft²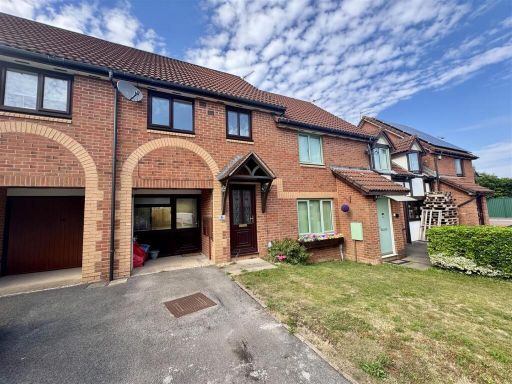 3 bedroom terraced house for sale in Valentine Lane, Chepstow, NP16 — £239,950 • 3 bed • 1 bath • 681 ft²
3 bedroom terraced house for sale in Valentine Lane, Chepstow, NP16 — £239,950 • 3 bed • 1 bath • 681 ft²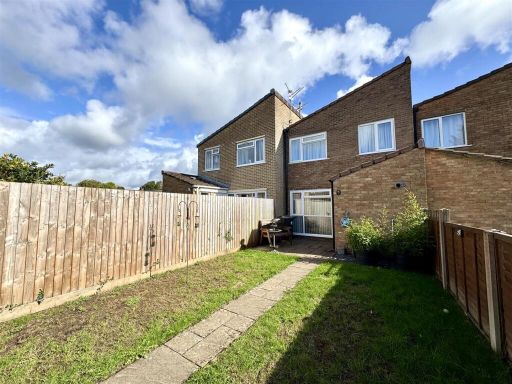 3 bedroom terraced house for sale in Willow Close, Bulwark, Chepstow, NP16 — £260,000 • 3 bed • 1 bath • 956 ft²
3 bedroom terraced house for sale in Willow Close, Bulwark, Chepstow, NP16 — £260,000 • 3 bed • 1 bath • 956 ft²