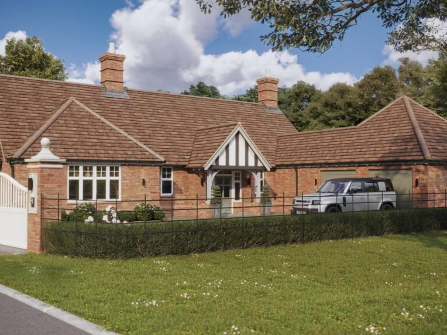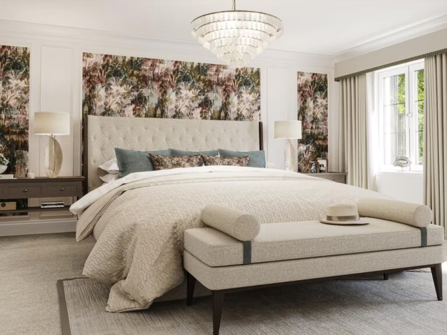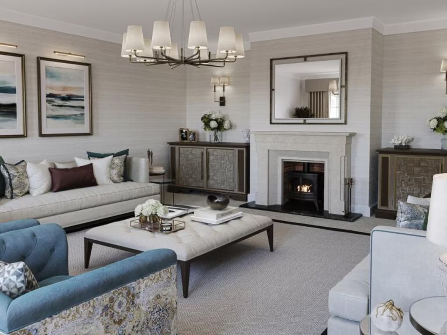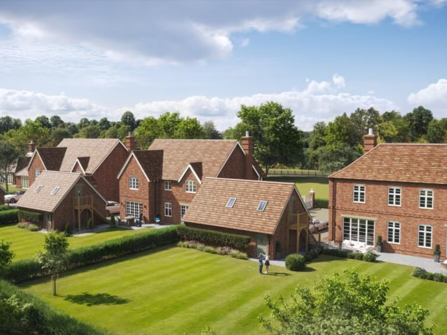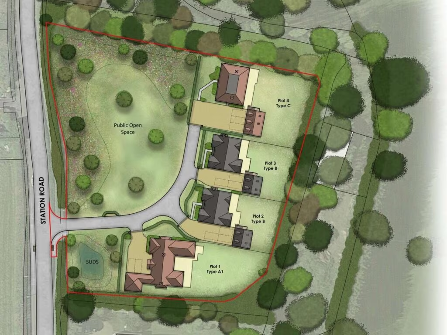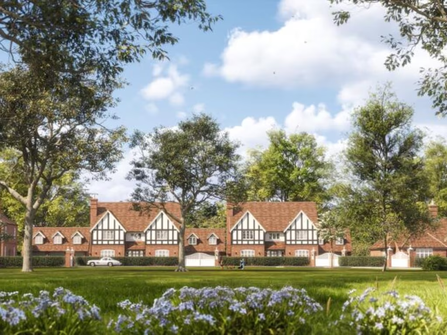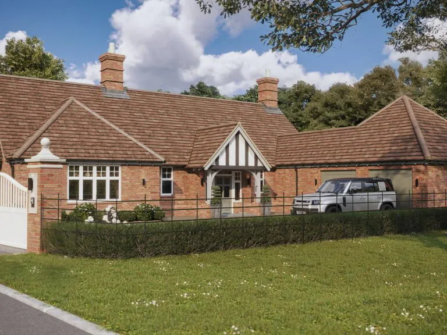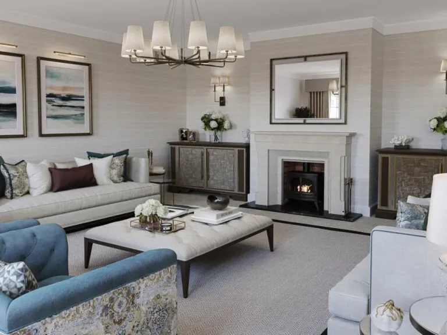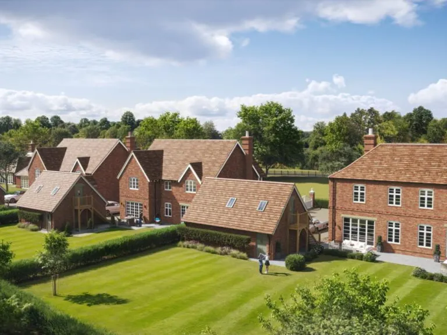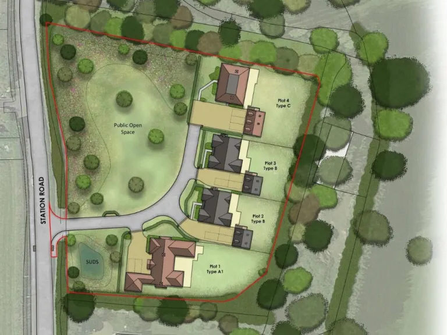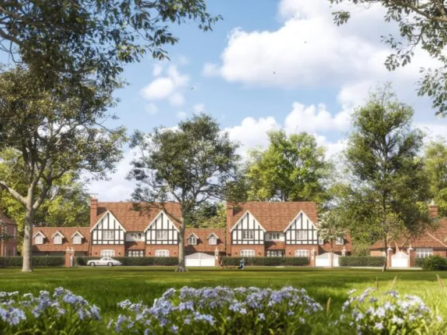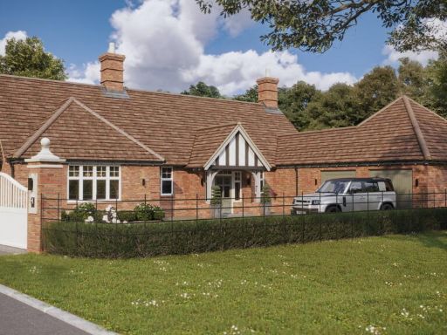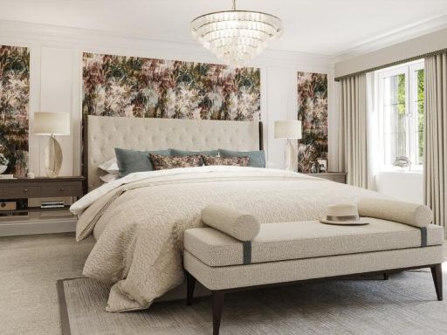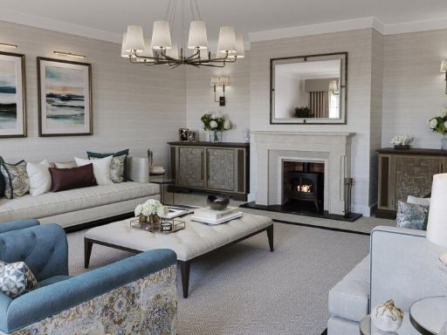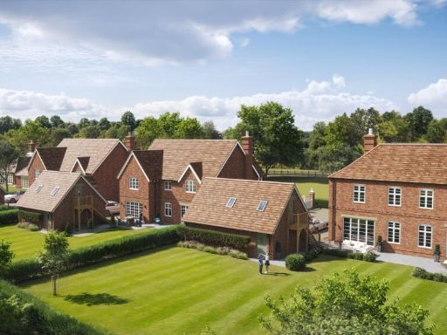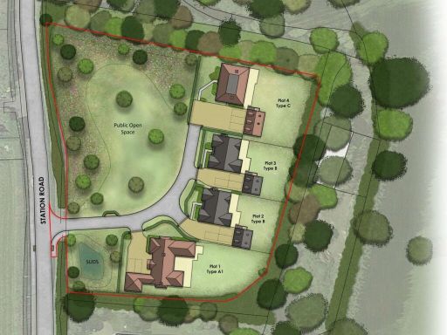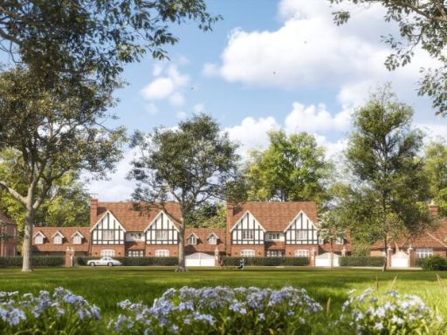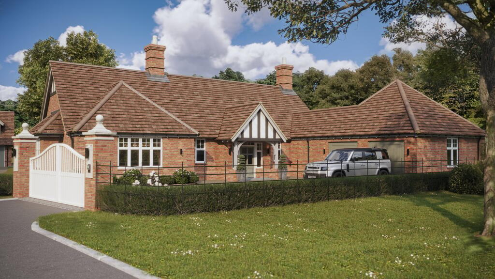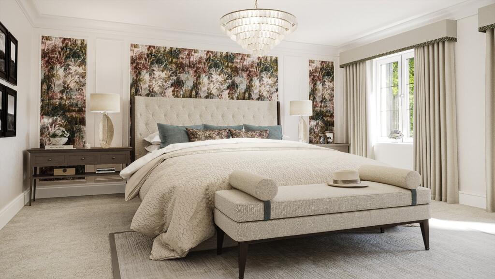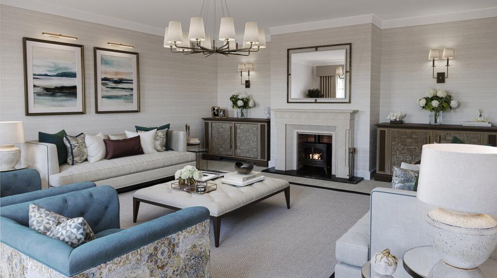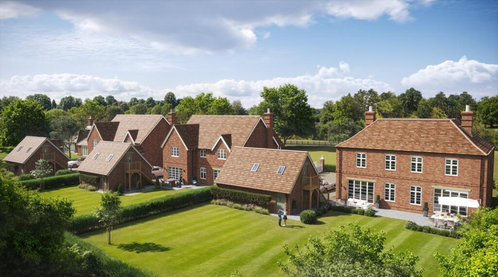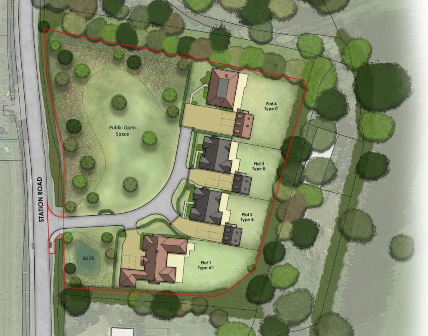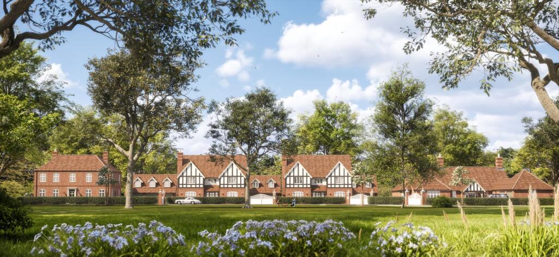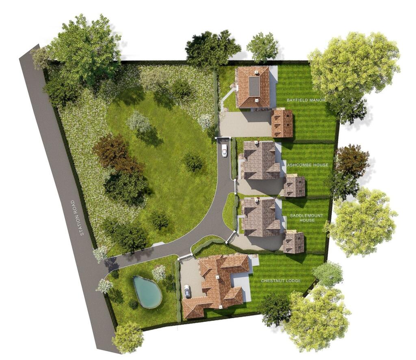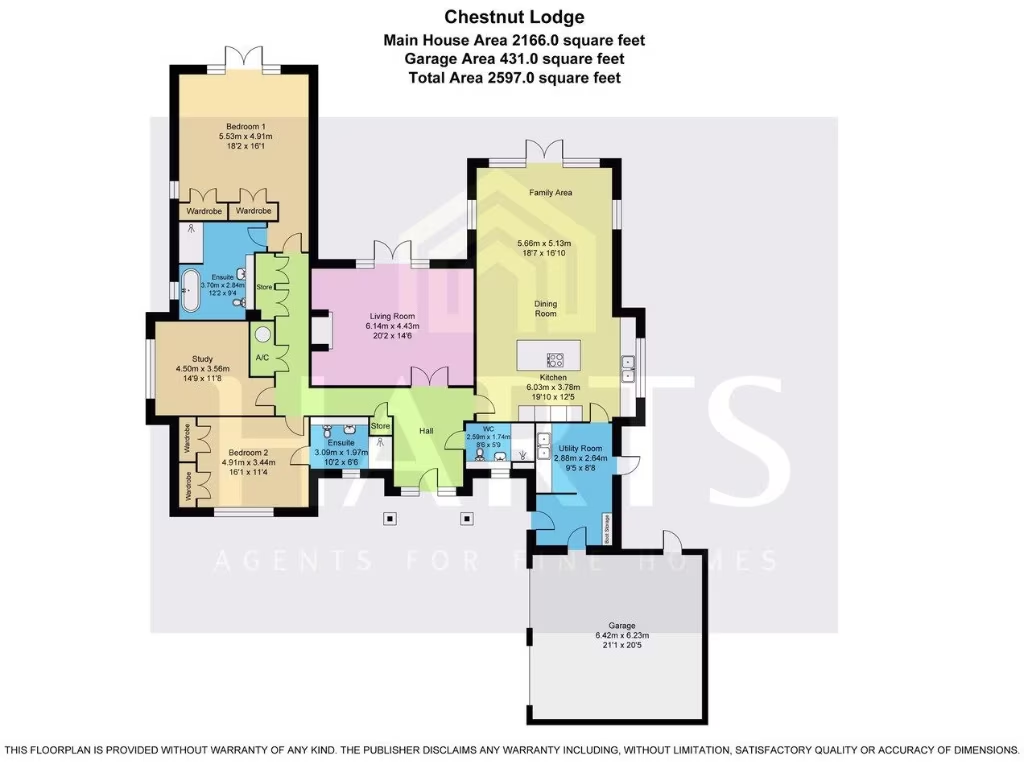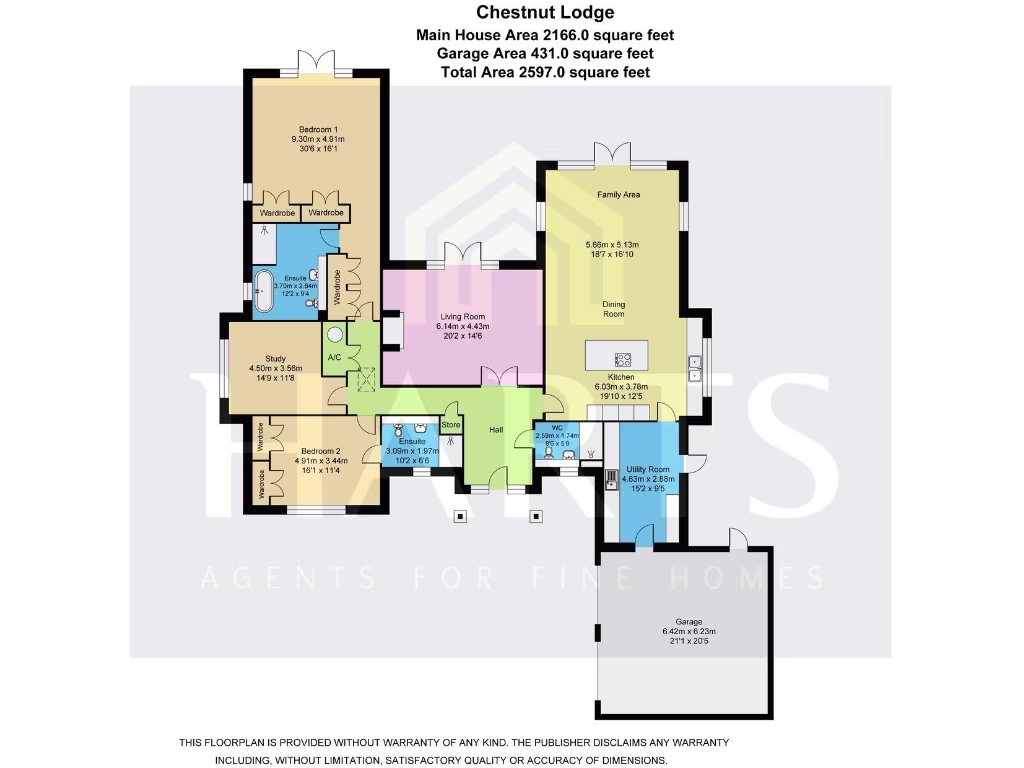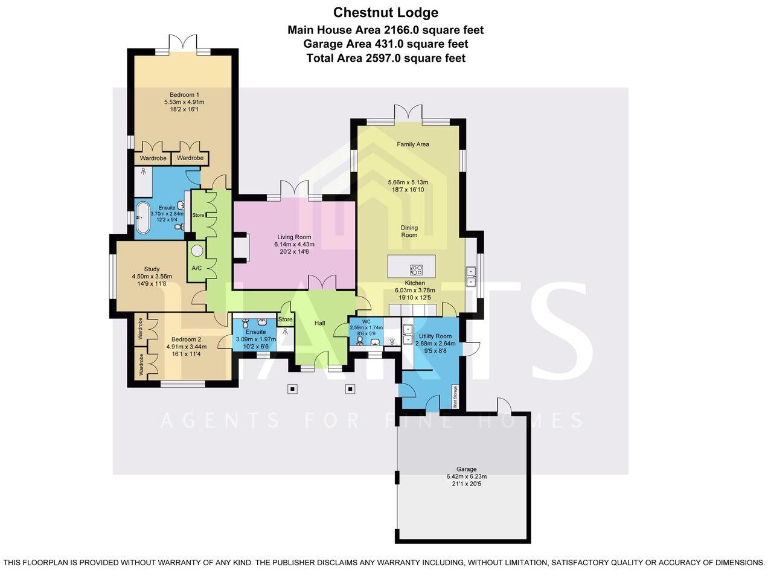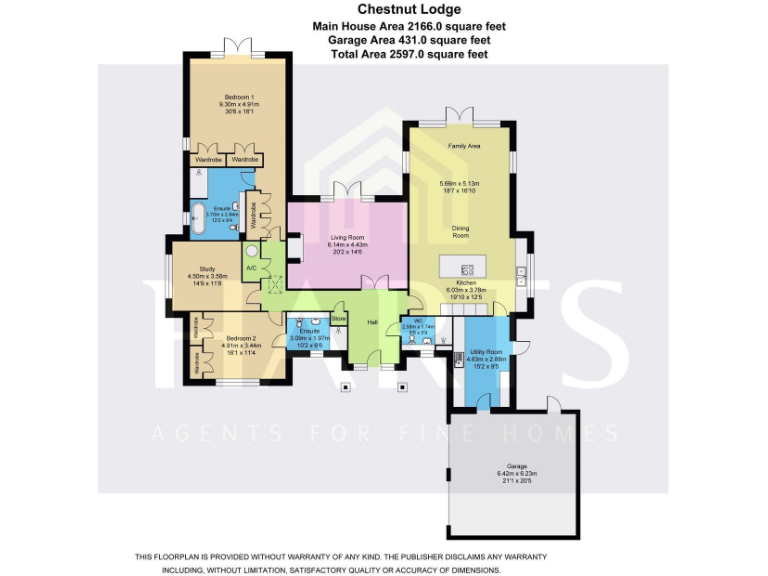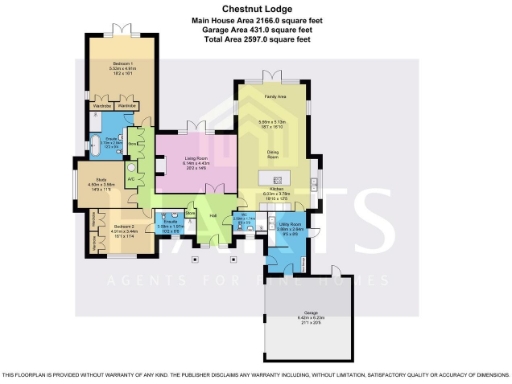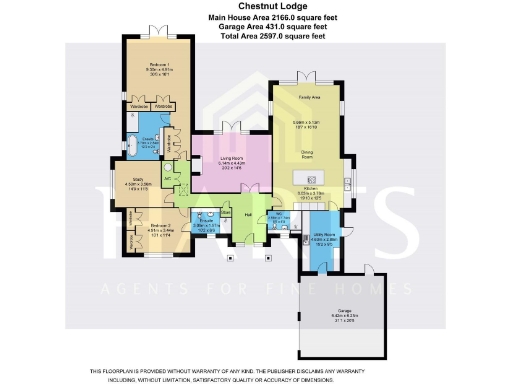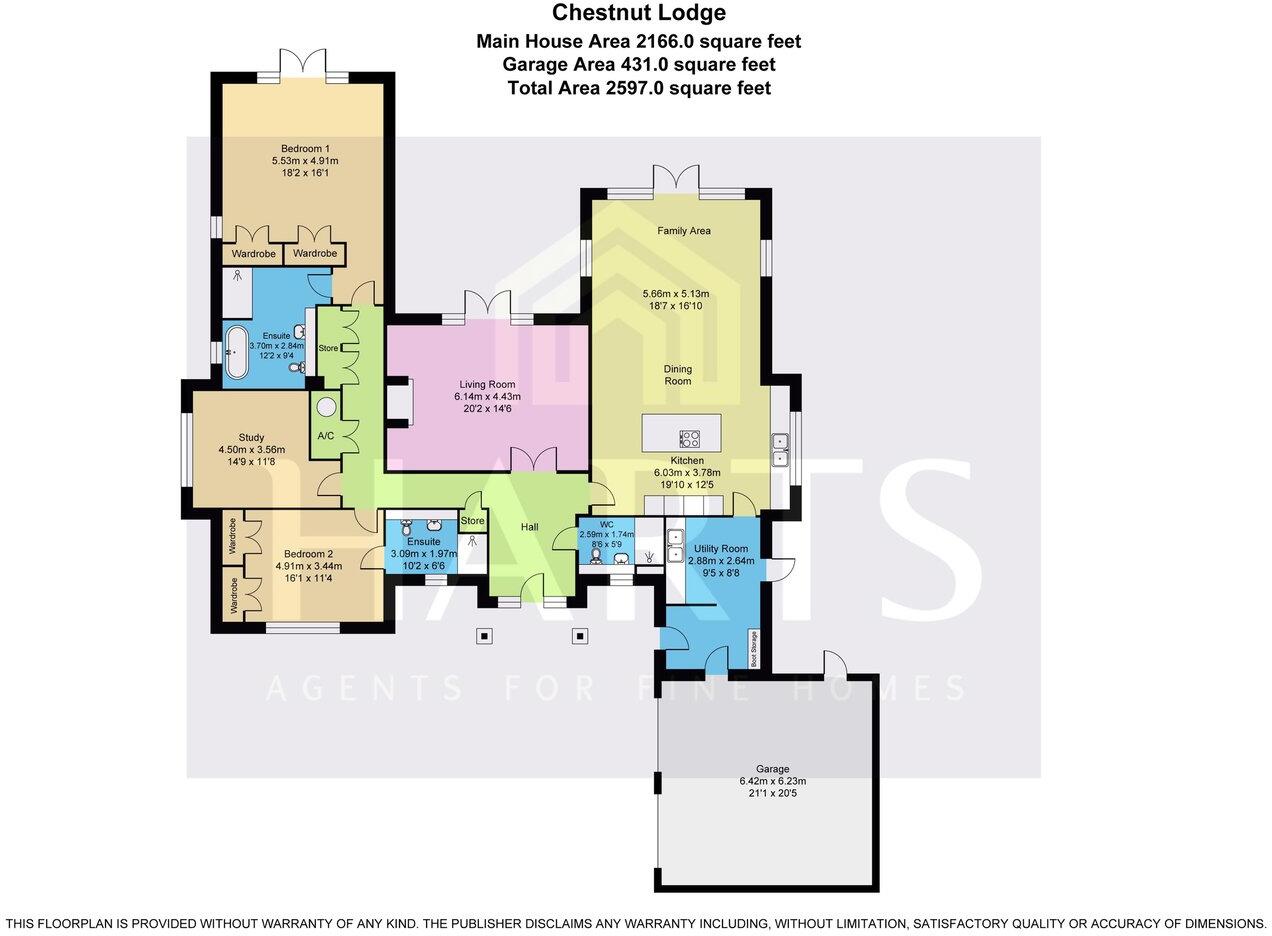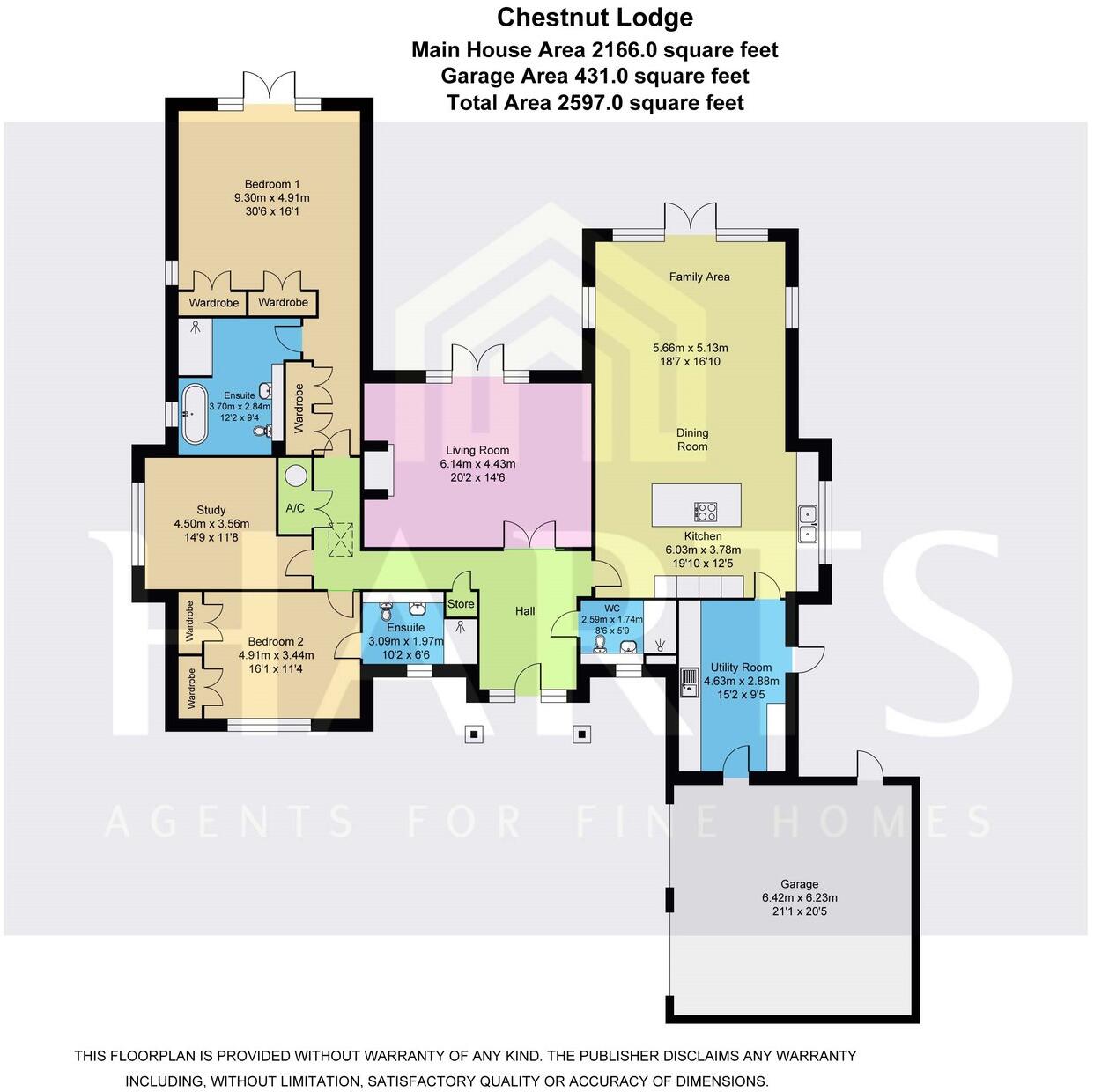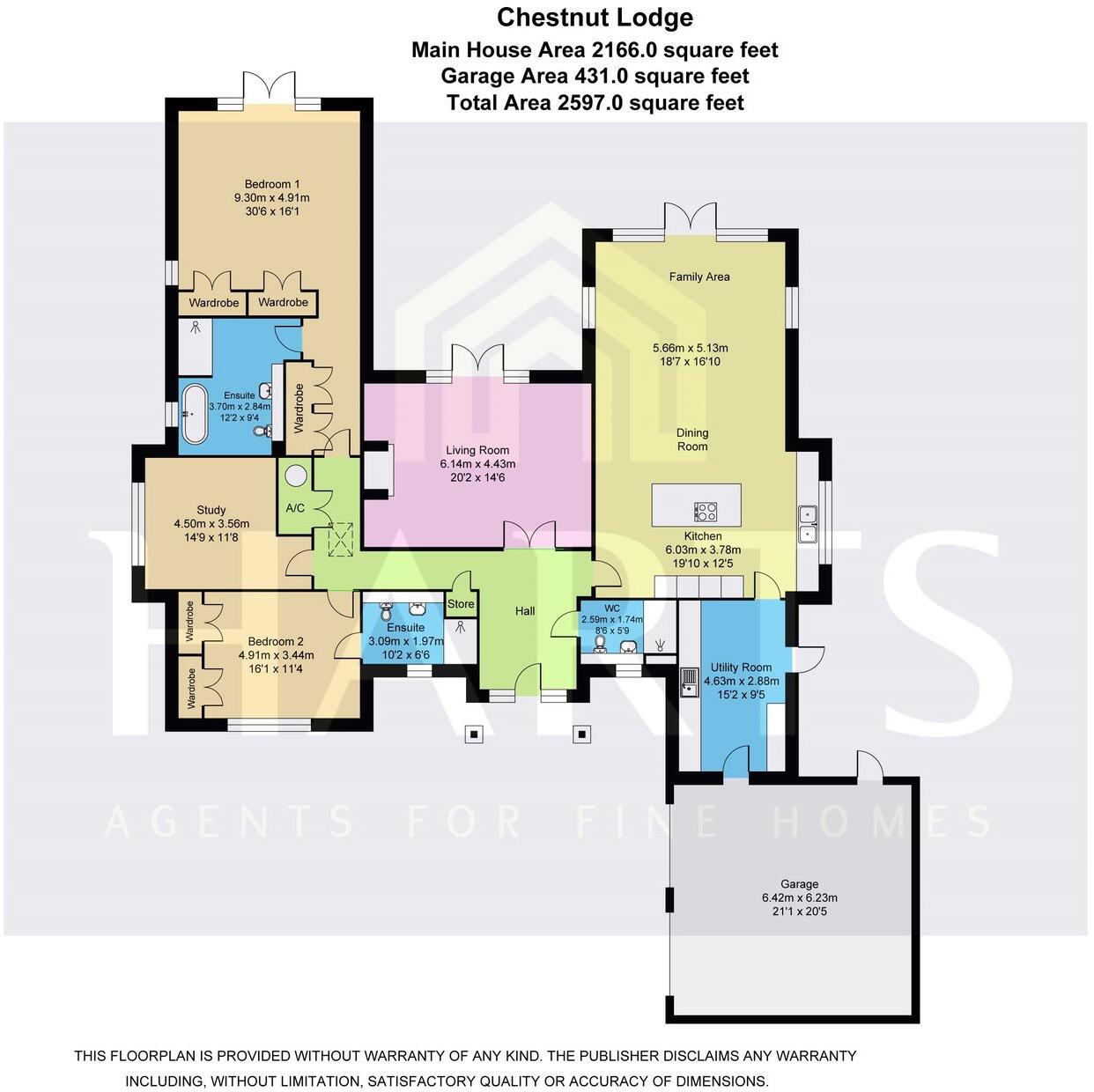Summary - 1 FLADBURY VILLAS FLADBURY PERSHORE WR10 2QP
3 bed 3 bath Detached Bungalow
Reserve an expansive single-level property behind electric gates in scenic Worcestershire.
Large single-level layout: 2,597 sq ft of living space
High specification: shaker kitchen, stone worktops, integrated appliances
Wet underfloor heating, gas boiler plus PV solar panels
Private gated plot with double garage and extensive parking
Generous landscaped garden with paved patio for entertaining
Off-plan reservation: CGI images used; property not yet built
Estate charge and council tax band TBC; buyer should verify services
Located in quiet village setting with low crime and good primary schools
Chestnut Lodge is a brand-new, bespoke detached bungalow offering an exceptionally large single-level layout (2,597 sq ft). Finished to a high specification, the home features an open-plan living/dining/kitchen with shaker cabinetry, stone worktops and central island, a separate living room with a feature fireplace, and a principal suite with fitted wardrobes and ensuite. Wet underfloor heating throughout is supported by a gas boiler and PV solar panels for improved energy efficiency.
Positioned behind secure electric gates within a private collection of four homes, the plot includes a double garage, extensive off-road parking and landscaped, turfed gardens with a paved patio ideal for outdoor entertaining. The design includes a utility room, second ensuite bedroom, and a versatile room suitable as a study or third bedroom. Photographs supplied are computer-generated images for the off-plan reservation.
This property suits buyers seeking low-crime, village living with easy access to Pershore, Evesham and Worcester. Local amenities include pubs, village facilities and several ‘Good’ primary schools, with outstanding secondary school options a short drive away. The large plot and high-spec finishes create strong appeal for buyers wanting turnkey rural comfort with modern eco features.
Important practical points: the home is offered off-plan and not yet built—measurements are approximate and CGI imagery is used. Tenure is Freehold; estate charge and council tax band are not yet confirmed. Prospective buyers should verify connections, rights of way and any final specification details prior to commitment.
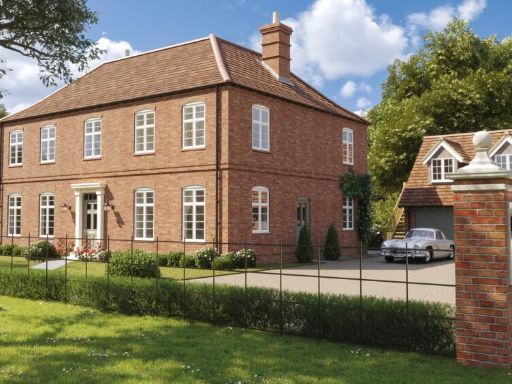 5 bedroom detached house for sale in Station Road, Fladbury, Worcestershire, WR10 — £1,600,000 • 5 bed • 5 bath • 2832 ft²
5 bedroom detached house for sale in Station Road, Fladbury, Worcestershire, WR10 — £1,600,000 • 5 bed • 5 bath • 2832 ft²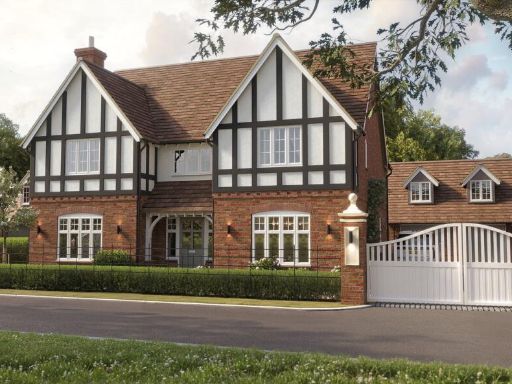 4 bedroom detached house for sale in Station Road, Fladbury, Worcestershire, WR10 — £1,295,000 • 4 bed • 5 bath • 2510 ft²
4 bedroom detached house for sale in Station Road, Fladbury, Worcestershire, WR10 — £1,295,000 • 4 bed • 5 bath • 2510 ft²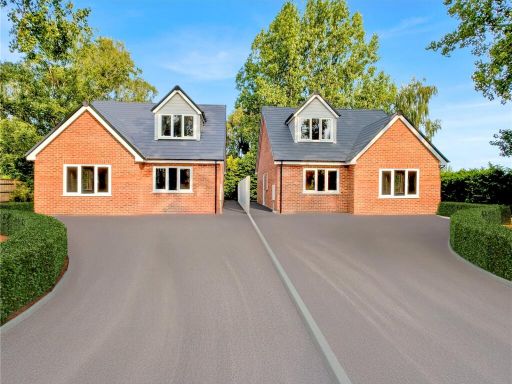 3 bedroom bungalow for sale in Granary Court, Shenstone, Kidderminster, Worcestershire, DY10 — £540,000 • 3 bed • 2 bath • 693 ft²
3 bedroom bungalow for sale in Granary Court, Shenstone, Kidderminster, Worcestershire, DY10 — £540,000 • 3 bed • 2 bath • 693 ft²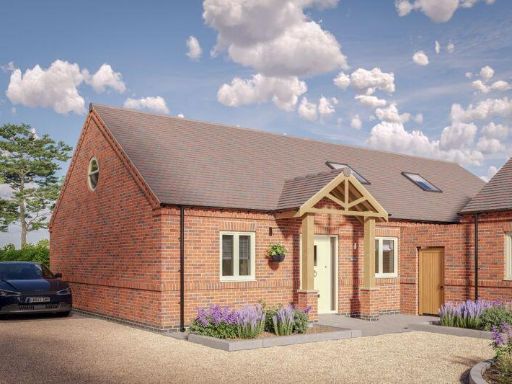 3 bedroom bungalow for sale in Cakebole Lane, Chaddesley Cortbett, DY10 — £695,000 • 3 bed • 2 bath
3 bedroom bungalow for sale in Cakebole Lane, Chaddesley Cortbett, DY10 — £695,000 • 3 bed • 2 bath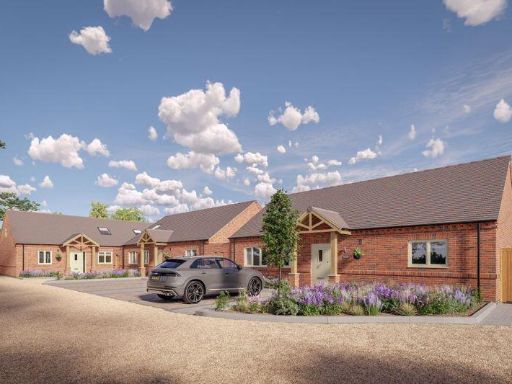 2 bedroom bungalow for sale in Cakebole Lane, Chaddesley Cortbett, DY10 — £540,000 • 2 bed • 2 bath
2 bedroom bungalow for sale in Cakebole Lane, Chaddesley Cortbett, DY10 — £540,000 • 2 bed • 2 bath 3 bedroom semi-detached house for sale in Off Martley Road,
Lower Broadheath, Worcester,
WR2 6RF, WR2 — £310,000 • 3 bed • 1 bath • 572 ft²
3 bedroom semi-detached house for sale in Off Martley Road,
Lower Broadheath, Worcester,
WR2 6RF, WR2 — £310,000 • 3 bed • 1 bath • 572 ft²