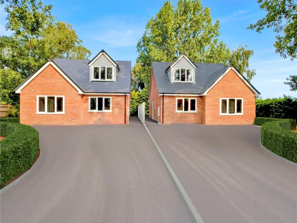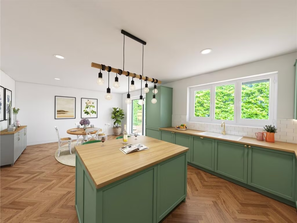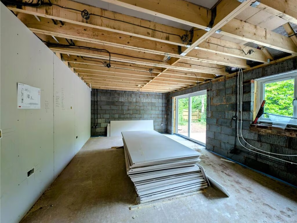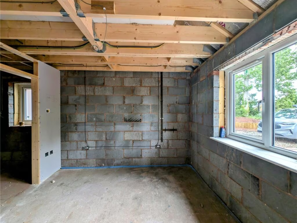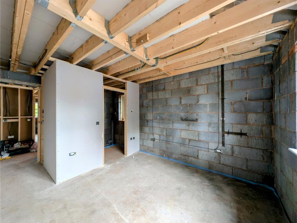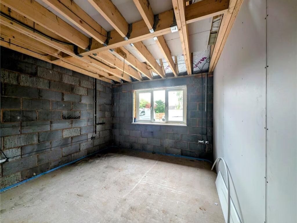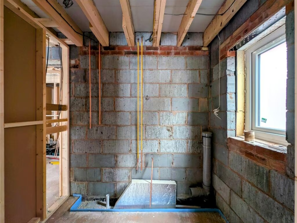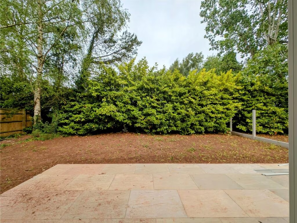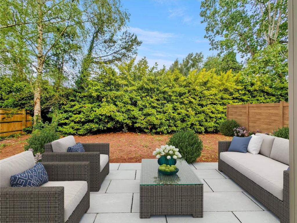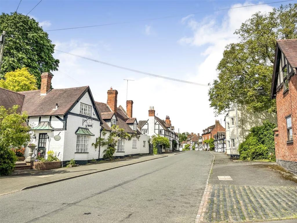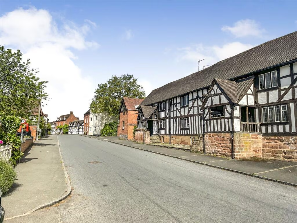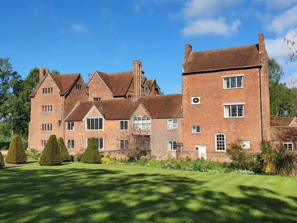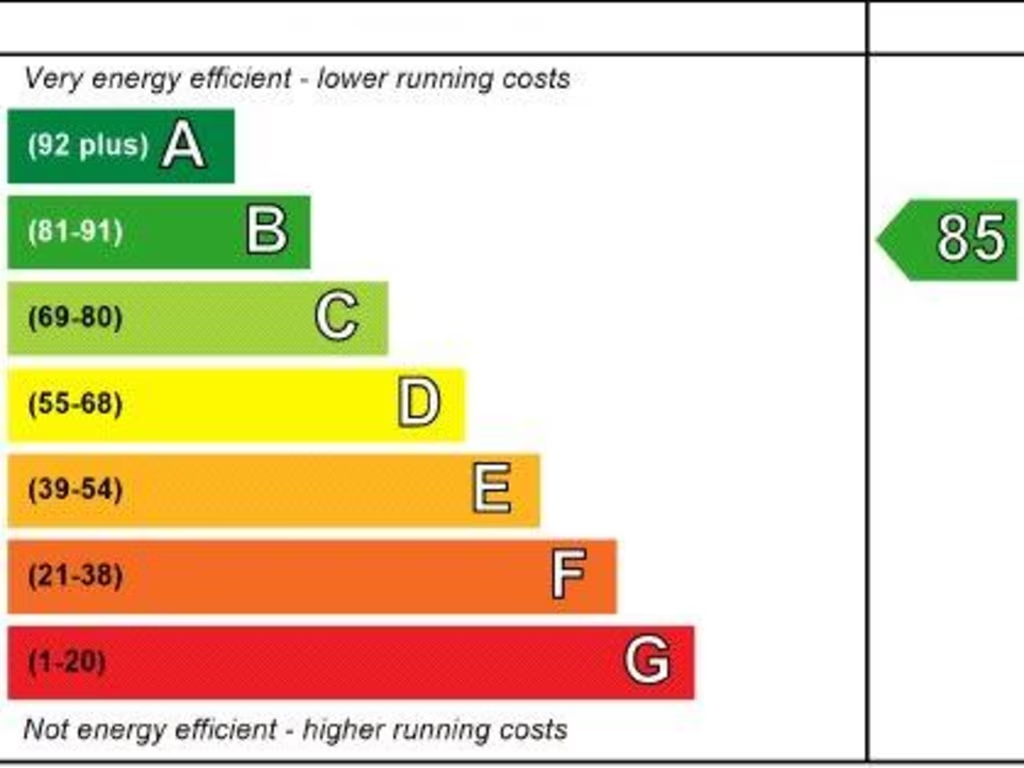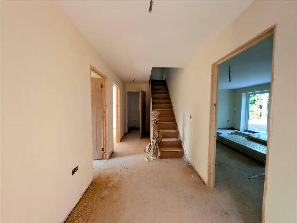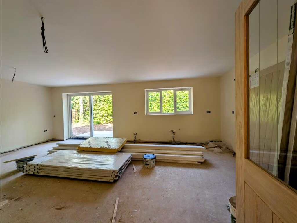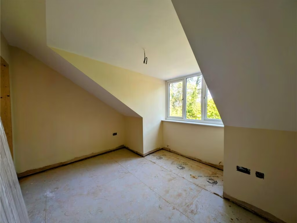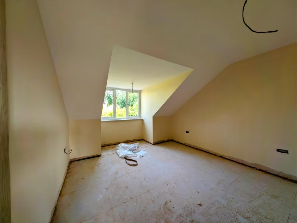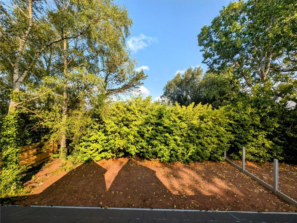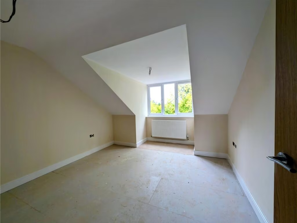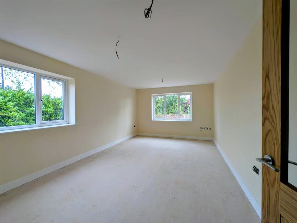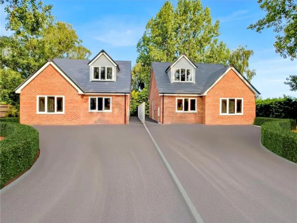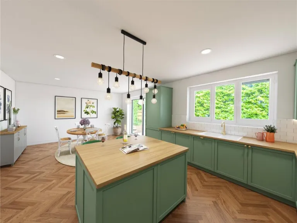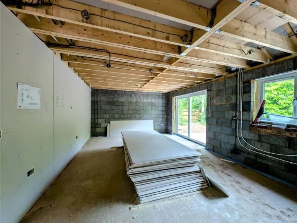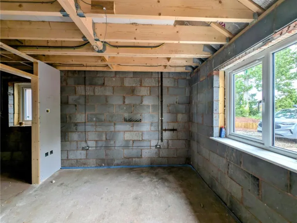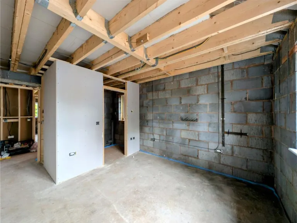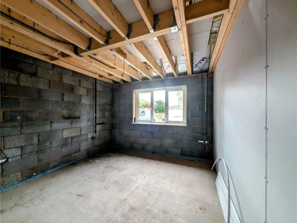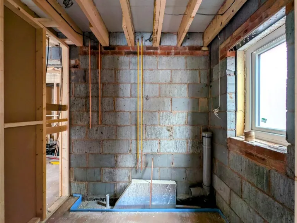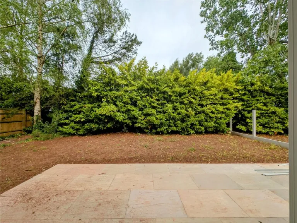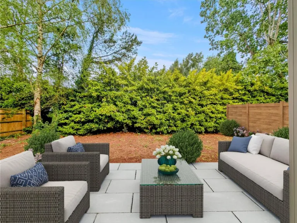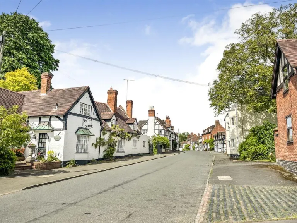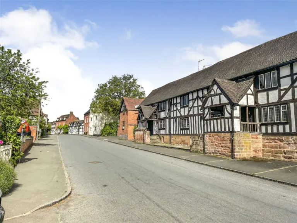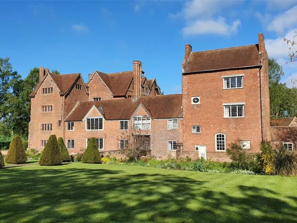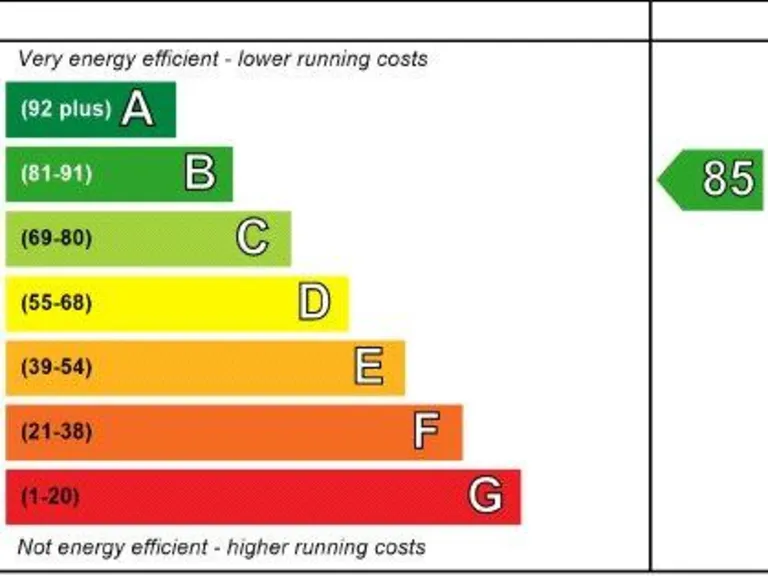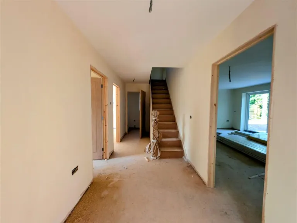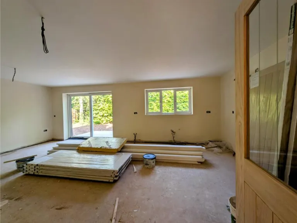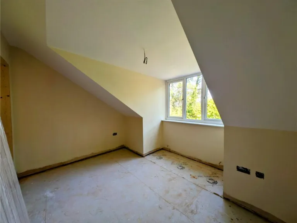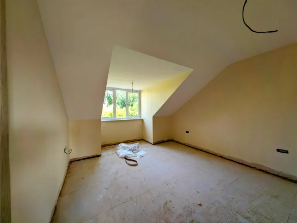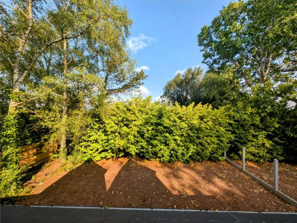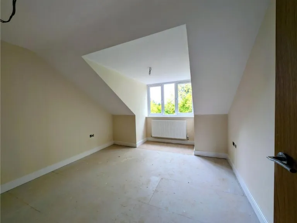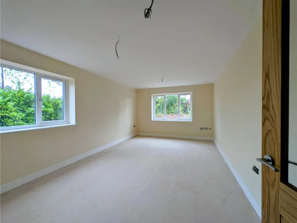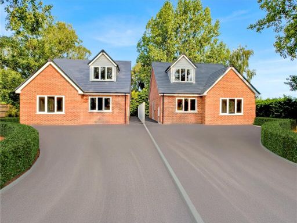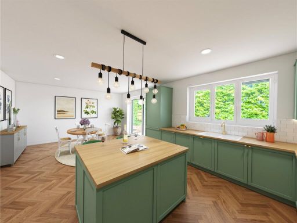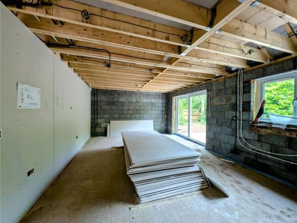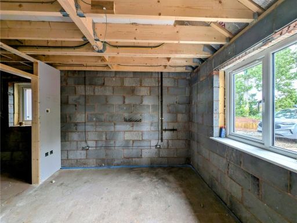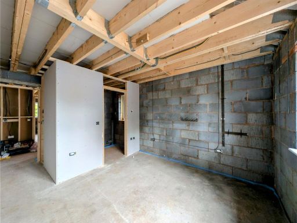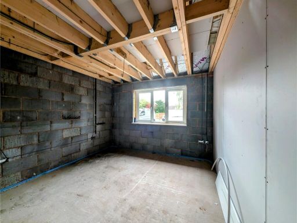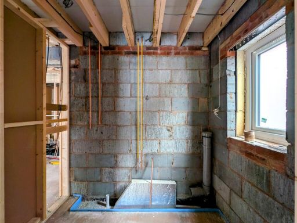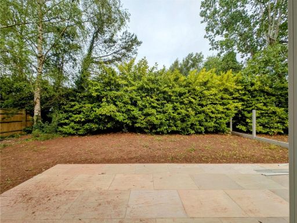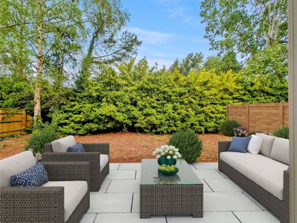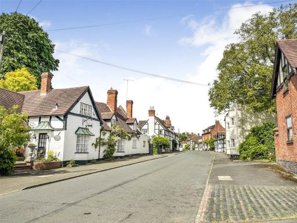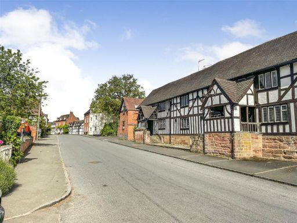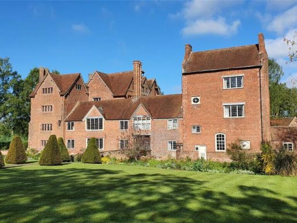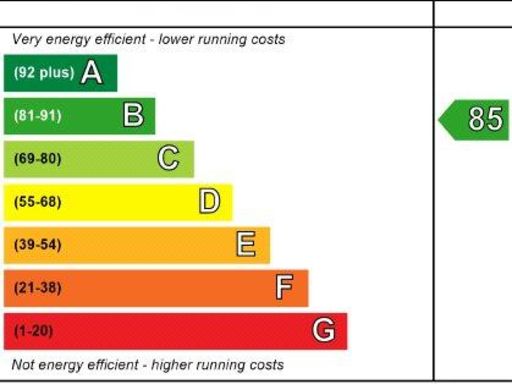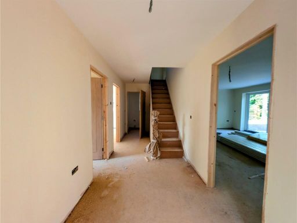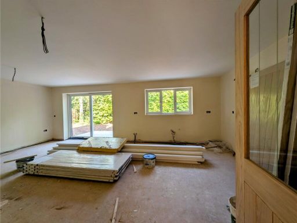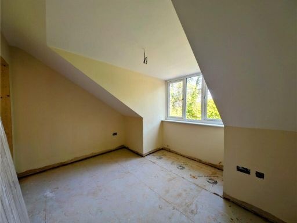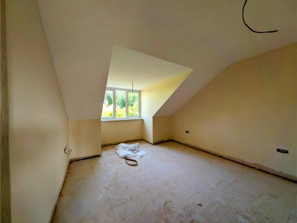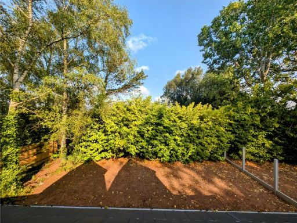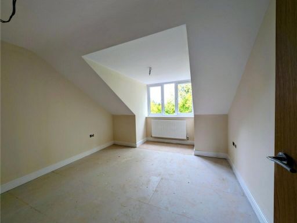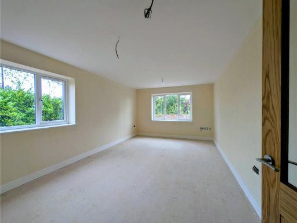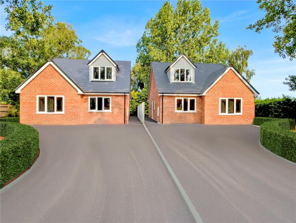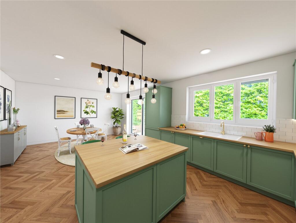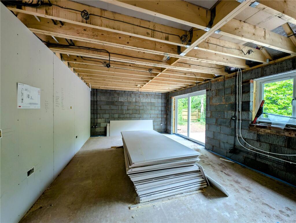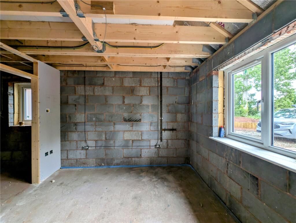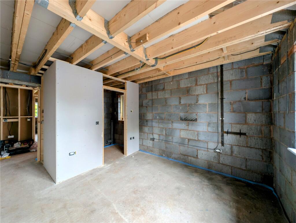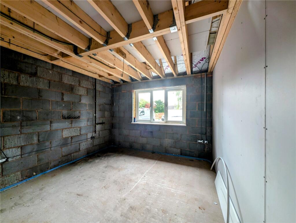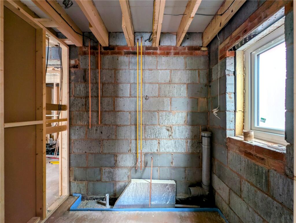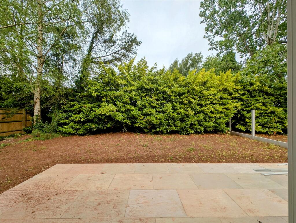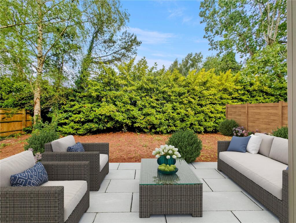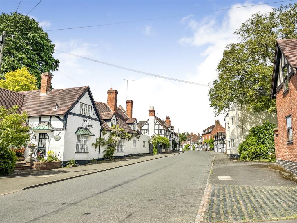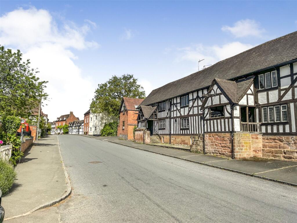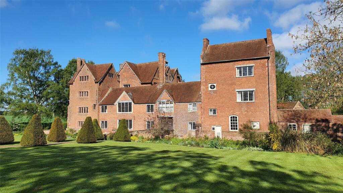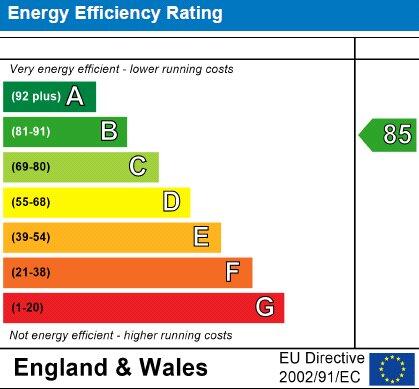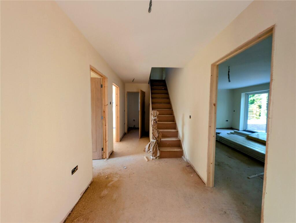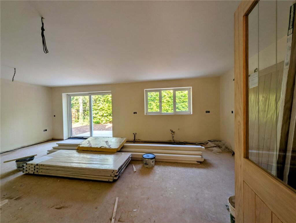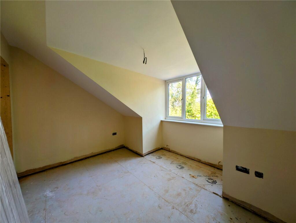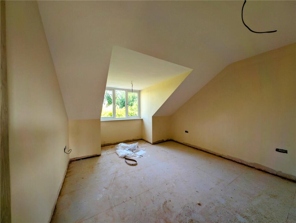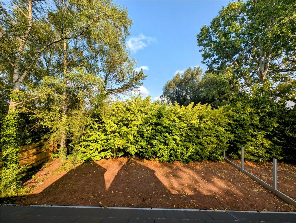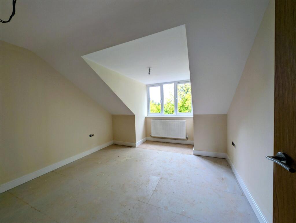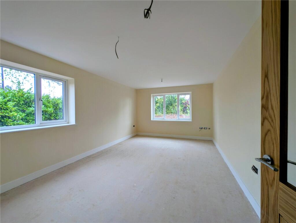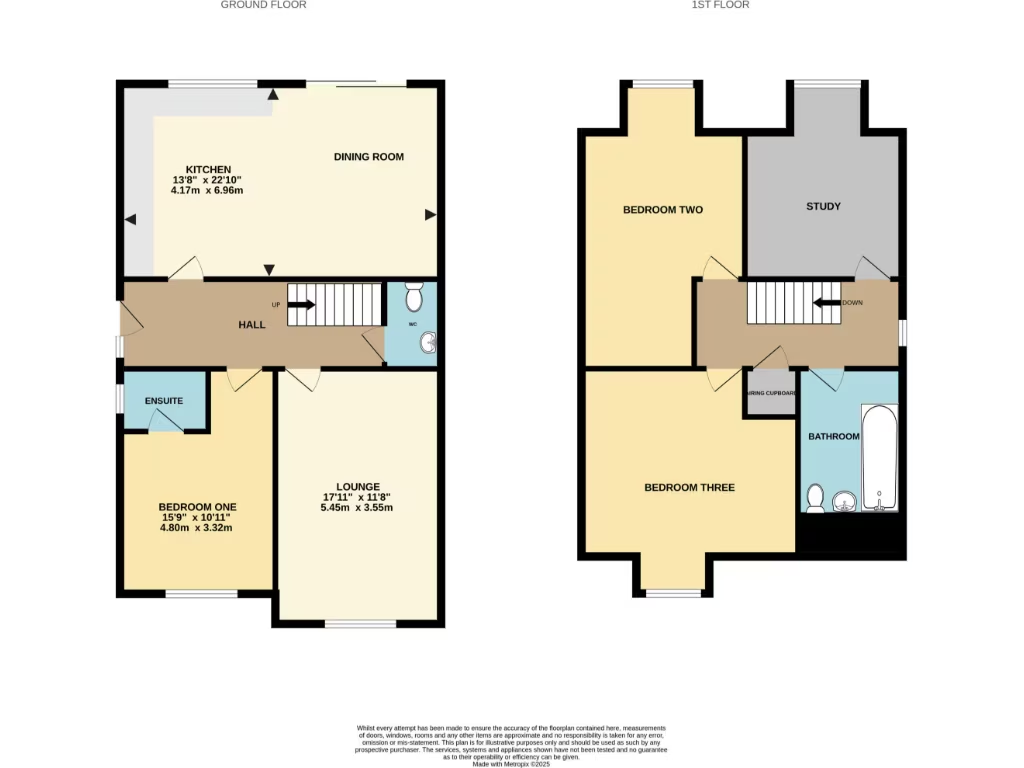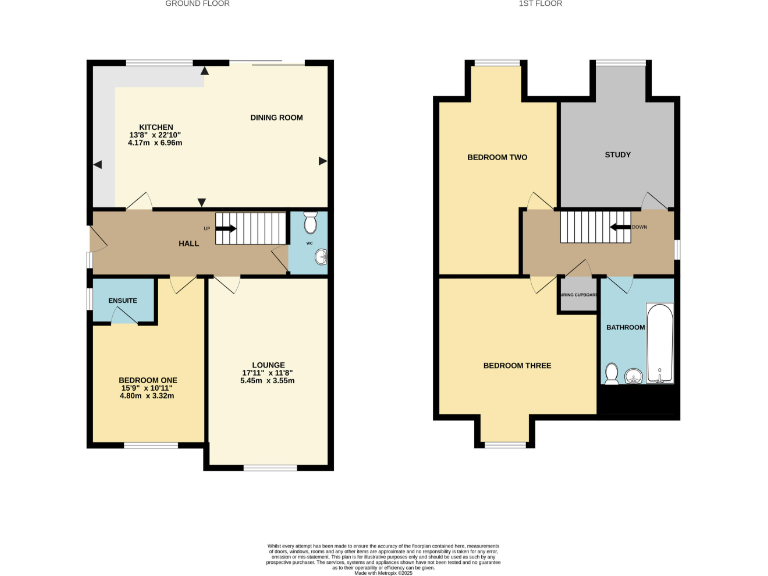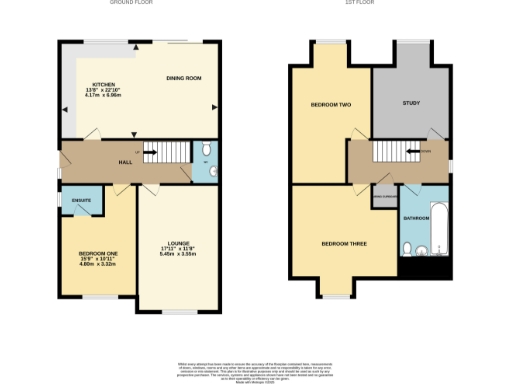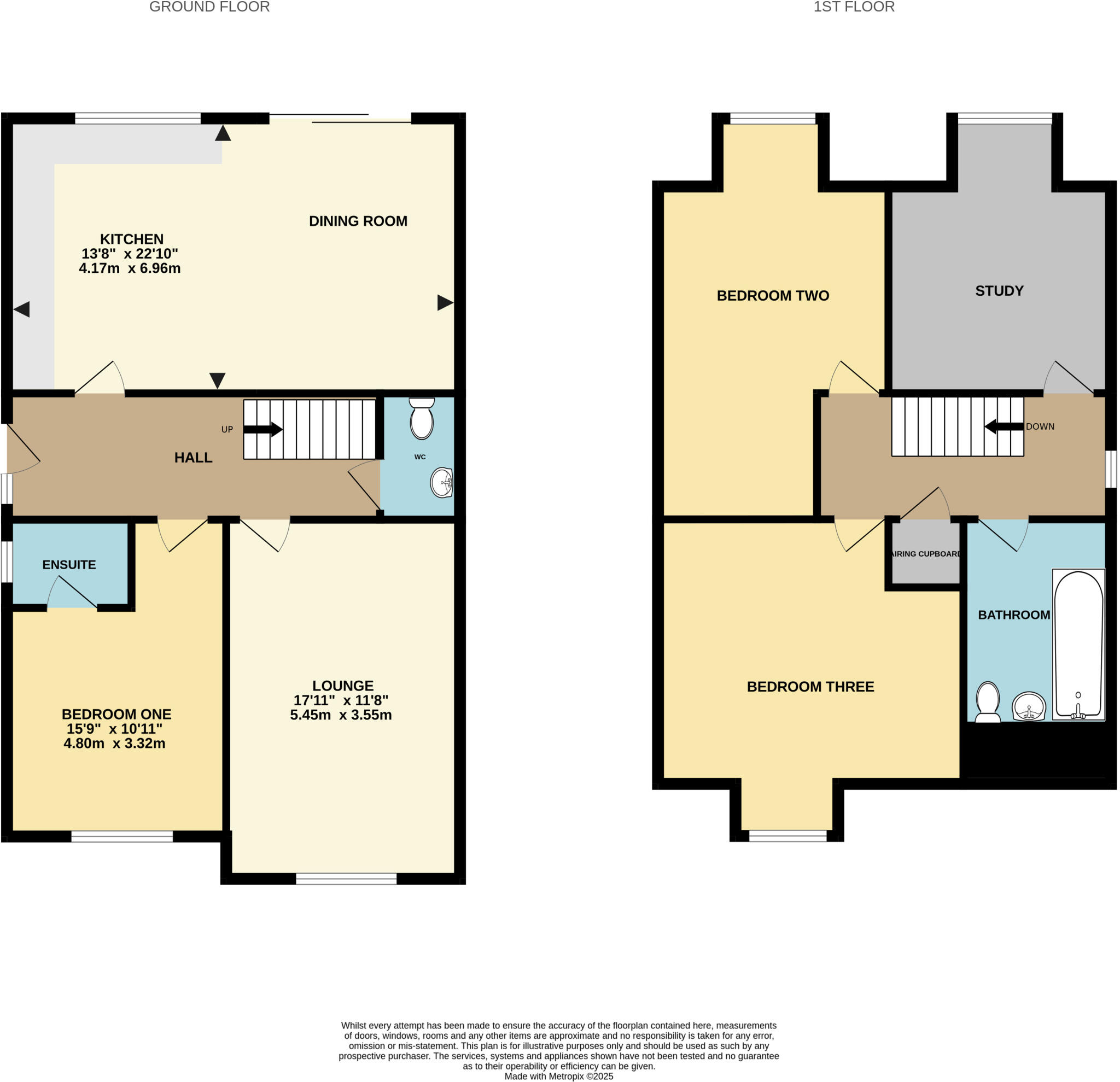Summary - The Villa, Heath Lane, Shenstone DY10 4BS
3 bed 2 bath Bungalow
Three-bedroom new home with huge garden, countryside views and EV charging.
- New-build dormer bungalow with three bedrooms and two bathrooms
- Air-source heat pump, underfloor heating downstairs, radiators upstairs
- Open-plan kitchen/dining/living across the full rear elevation
- Allocated off-street parking with EV charging point
- Substantial rear plot and patio; garden shed included
- Broadband speeds reported as very slow in the area
- External walls listed as solid brick with assumed no cavity insulation
- Glazing is double but installed before 2002; verify thermal performance
A rare opportunity to buy one of two newly built dormer bungalows in the hamlet of Shenstone, offering three bedrooms, two bathrooms and a generous rear garden overlooking neighbouring countryside. The ground floor is arranged for modern living with a full-width open-plan kitchen, dining and living area that opens onto a patio, plus a master bedroom with en-suite. Allocated off-street parking includes an electric vehicle charging point.
The specification highlights low-carbon features: an air-source heat pump, underfloor heating to the ground floor and radiators upstairs, plus integrated kitchen appliances and a five-year architects' certificate. The house is freehold and sits in a quiet village with easy road links to Birmingham, Worcester and the Wyre Forest, and a traditional pub (The Plough) within walking distance.
Buyers should note a few practical points: broadband speed in the area is reported as very slow and mobile signal is excellent; the property listing contains mixed details about construction age and heating (the development is new build but a construction date field lists 1900–1929), so buyers should verify tenure and build records. The external walls are described as solid brick with assumed lack of cavity insulation; glazing is double but dated pre-2002, which may affect long-term running costs despite the low-carbon heating system.
This home will suit families or buyers wanting a low-maintenance, countryside property with modern living spaces and room to garden. Inspectors and buyers should check energy and build documentation (EPC prediction C supplied) and confirm heating/fuel arrangements and insulation details before exchange.
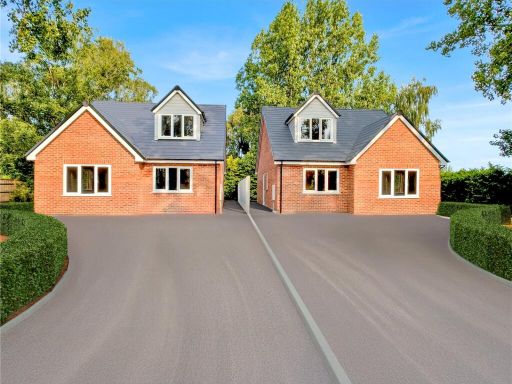 3 bedroom bungalow for sale in Granary Court, Shenstone, Kidderminster, Worcestershire, DY10 — £540,000 • 3 bed • 2 bath • 692 ft²
3 bedroom bungalow for sale in Granary Court, Shenstone, Kidderminster, Worcestershire, DY10 — £540,000 • 3 bed • 2 bath • 692 ft²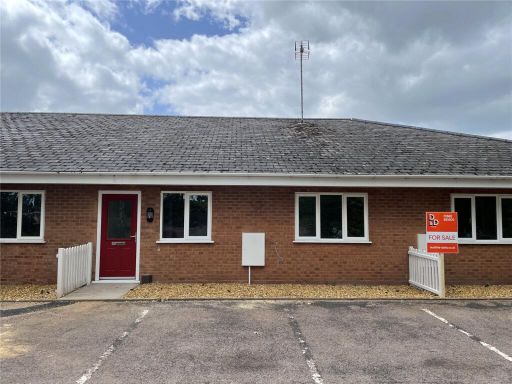 2 bedroom bungalow for sale in Granary Court, Shenstone, Kidderminster, Worcestershire, DY10 — £390,000 • 2 bed • 2 bath • 1000 ft²
2 bedroom bungalow for sale in Granary Court, Shenstone, Kidderminster, Worcestershire, DY10 — £390,000 • 2 bed • 2 bath • 1000 ft²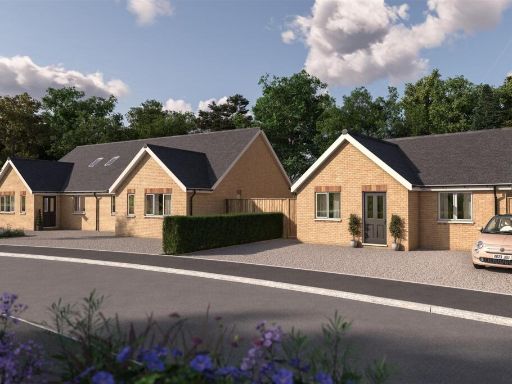 2 bedroom detached bungalow for sale in Off Meadowbrook Close, Alveley, Bridgnorth, WV15 — £324,000 • 2 bed • 2 bath • 613 ft²
2 bedroom detached bungalow for sale in Off Meadowbrook Close, Alveley, Bridgnorth, WV15 — £324,000 • 2 bed • 2 bath • 613 ft²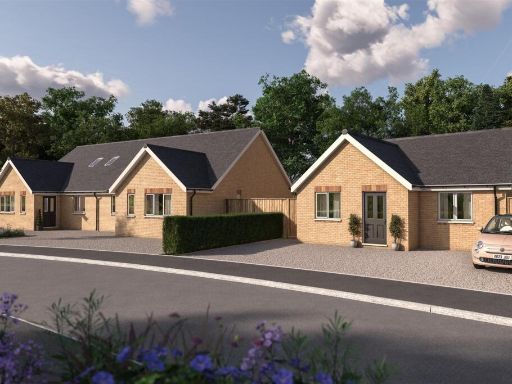 3 bedroom semi-detached bungalow for sale in Off Meadowbrook Close, Alveley, Bridgnorth, WV15 — £376,200 • 3 bed • 2 bath • 1014 ft²
3 bedroom semi-detached bungalow for sale in Off Meadowbrook Close, Alveley, Bridgnorth, WV15 — £376,200 • 3 bed • 2 bath • 1014 ft²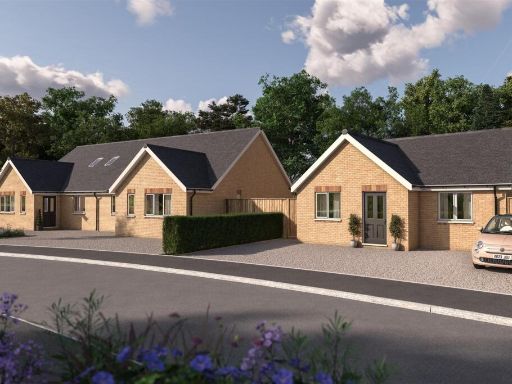 3 bedroom semi-detached bungalow for sale in Off Meadowbrook Close, Alveley, Bridgnorth, WV15 — £376,200 • 3 bed • 2 bath • 1015 ft²
3 bedroom semi-detached bungalow for sale in Off Meadowbrook Close, Alveley, Bridgnorth, WV15 — £376,200 • 3 bed • 2 bath • 1015 ft²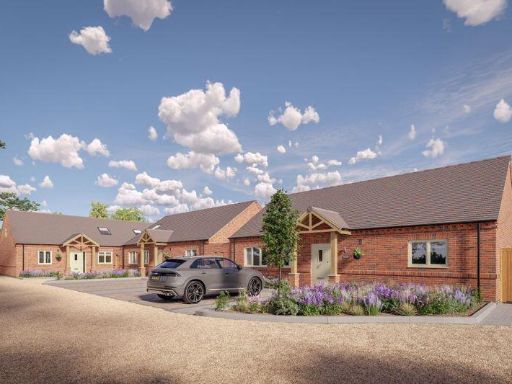 2 bedroom bungalow for sale in Cakebole Lane, Chaddesley Cortbett, DY10 — £540,000 • 2 bed • 2 bath
2 bedroom bungalow for sale in Cakebole Lane, Chaddesley Cortbett, DY10 — £540,000 • 2 bed • 2 bath