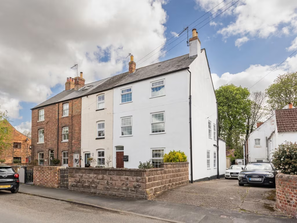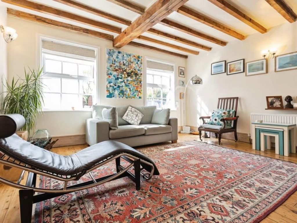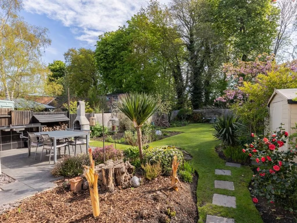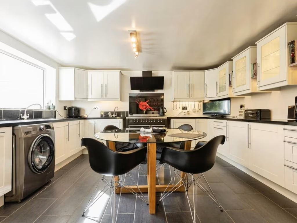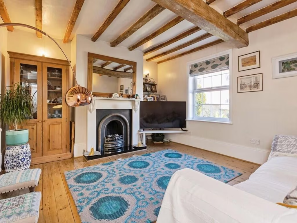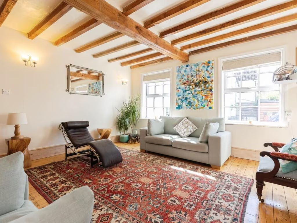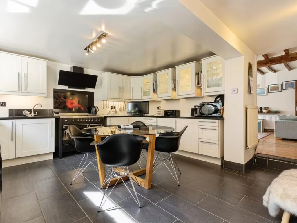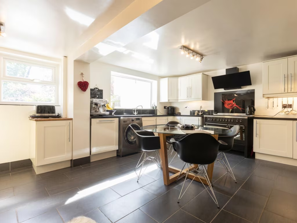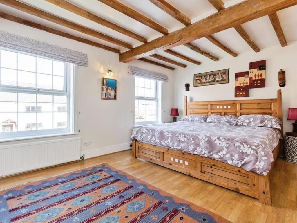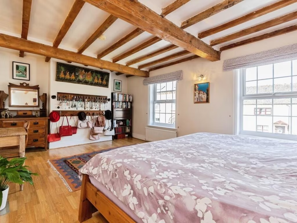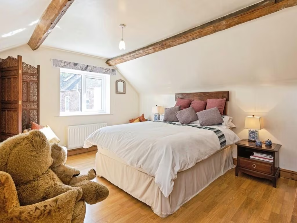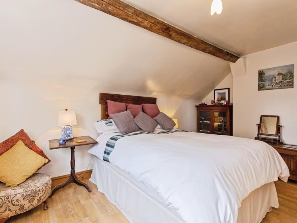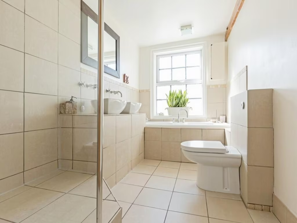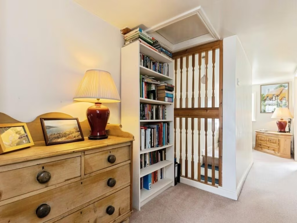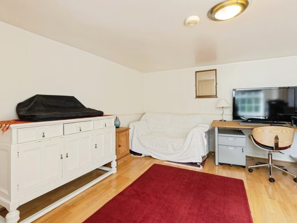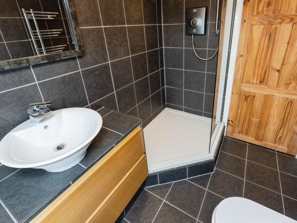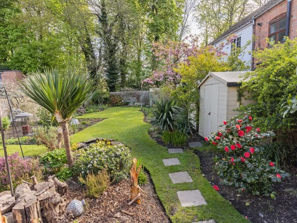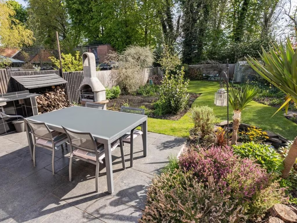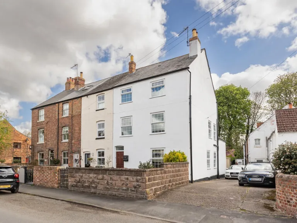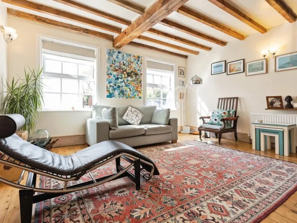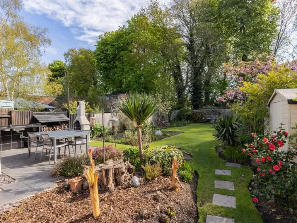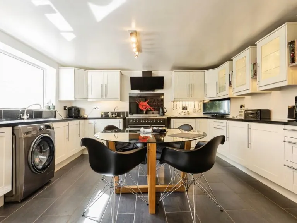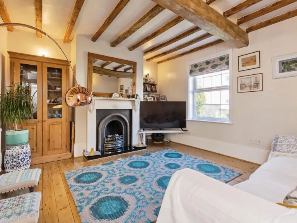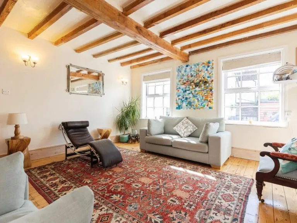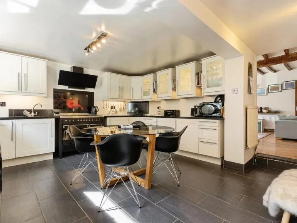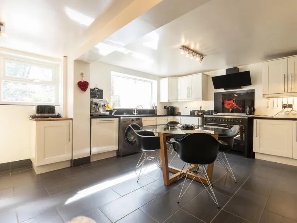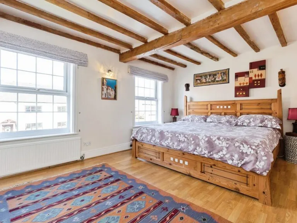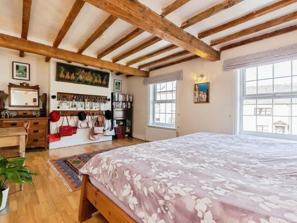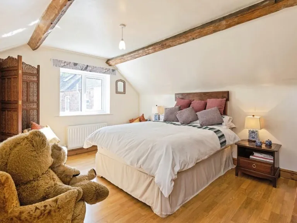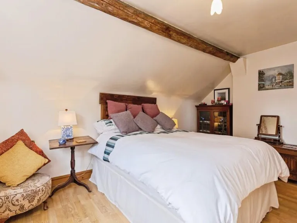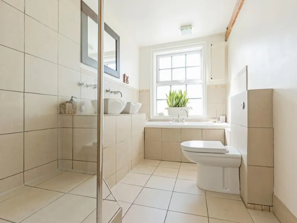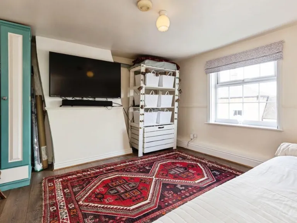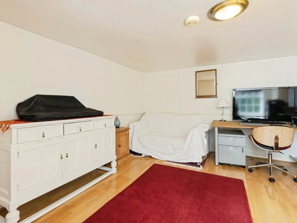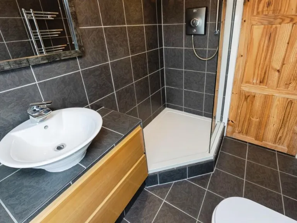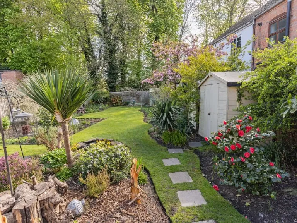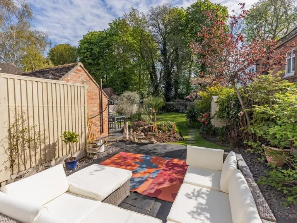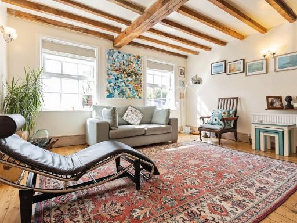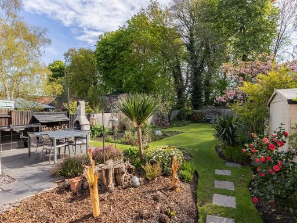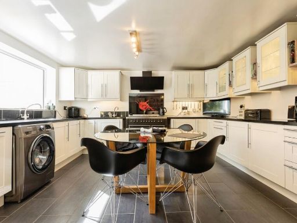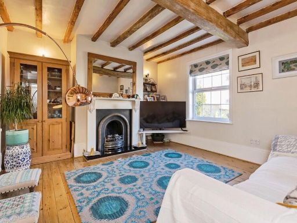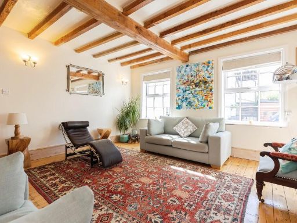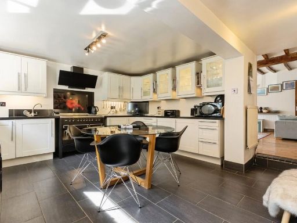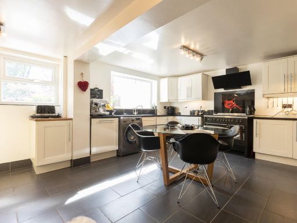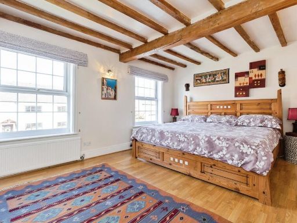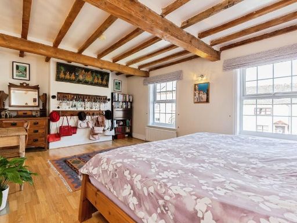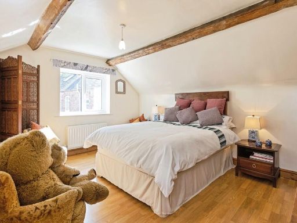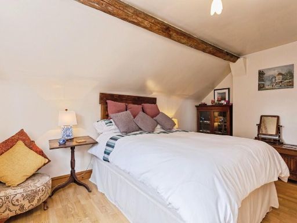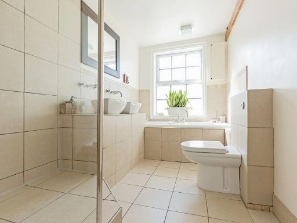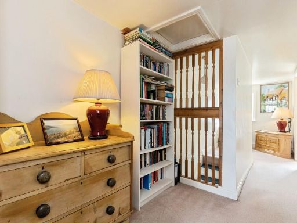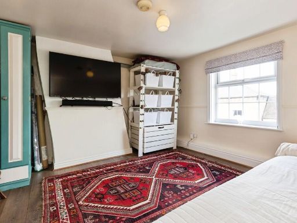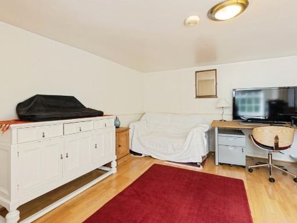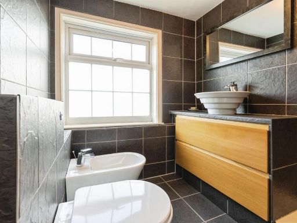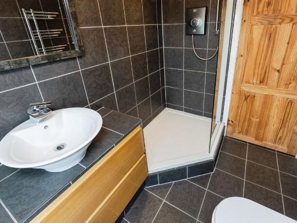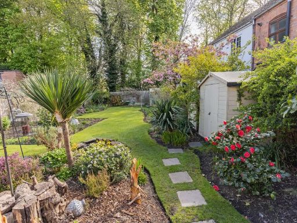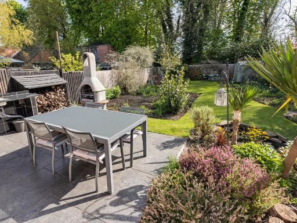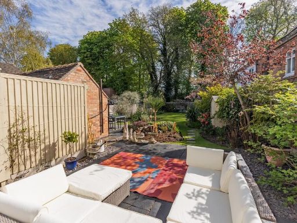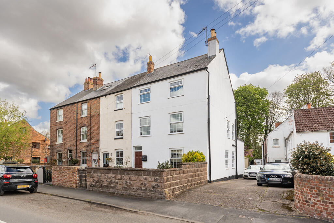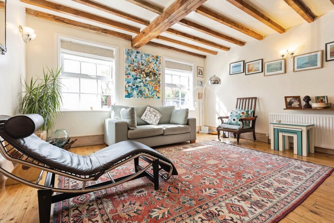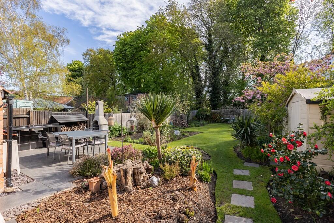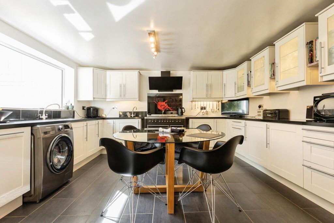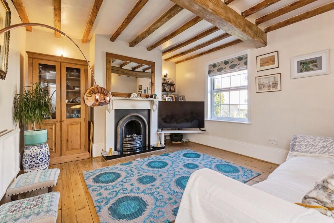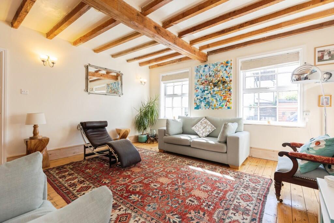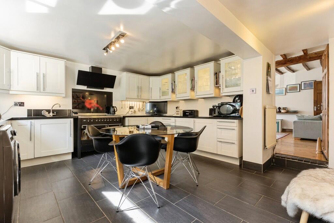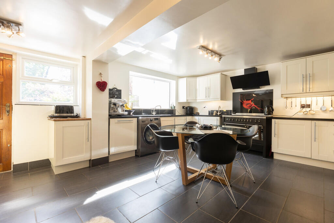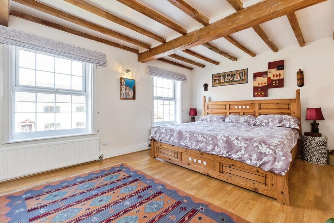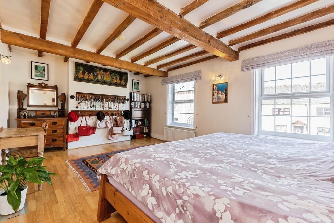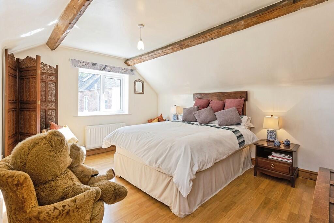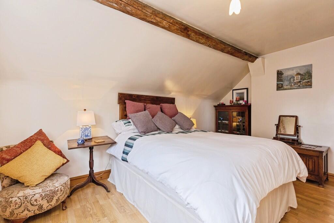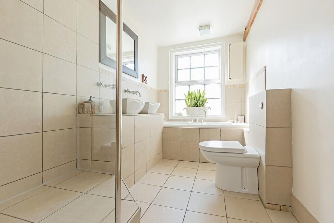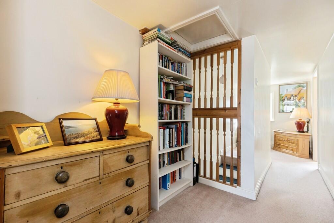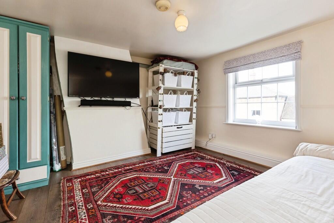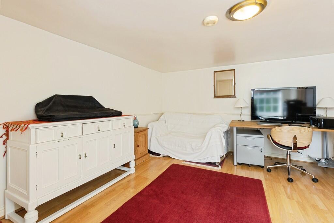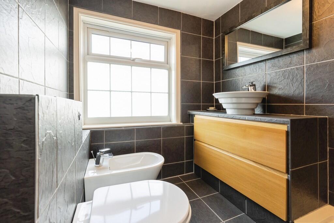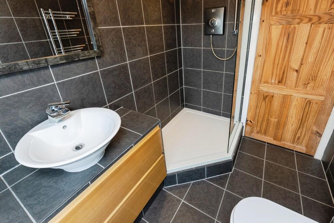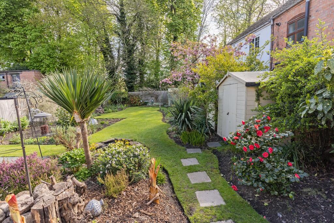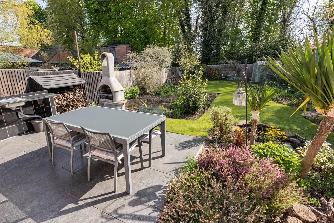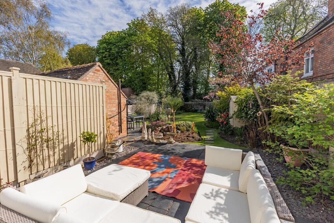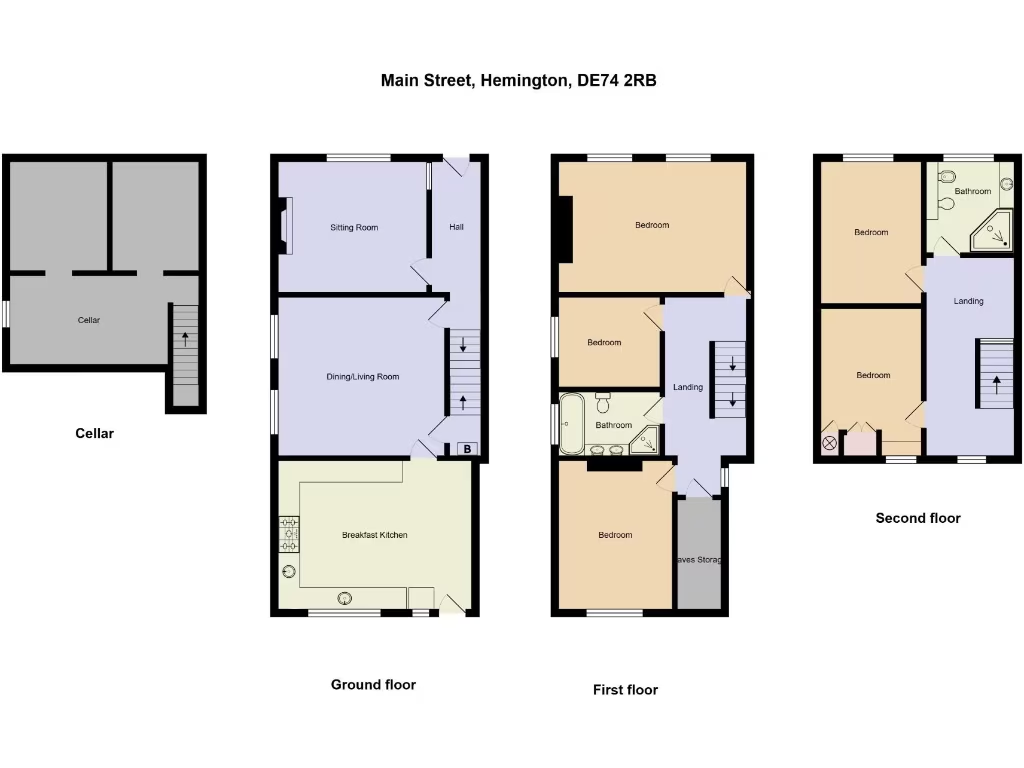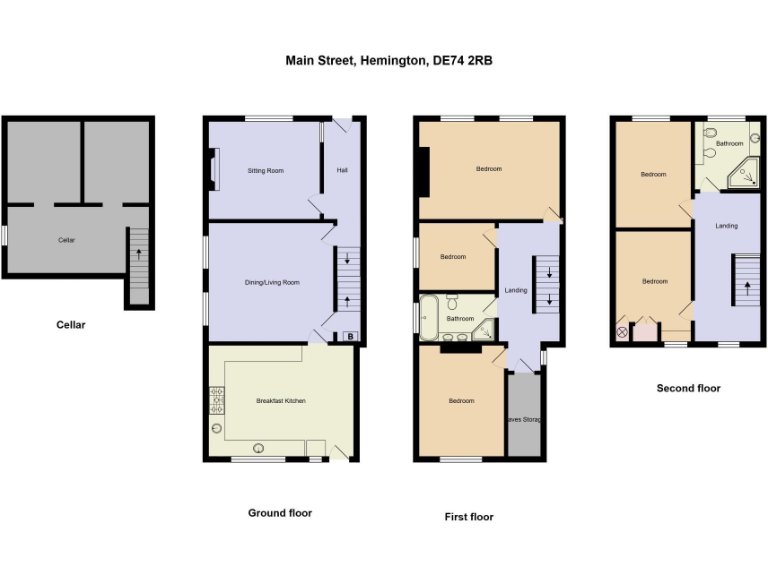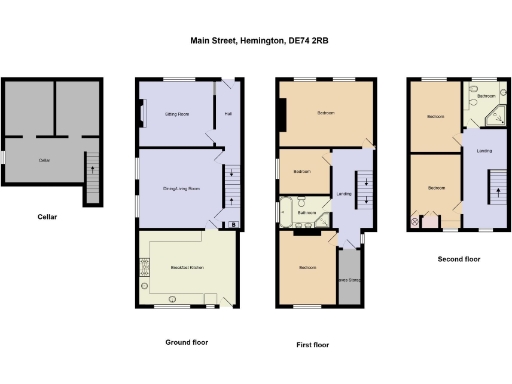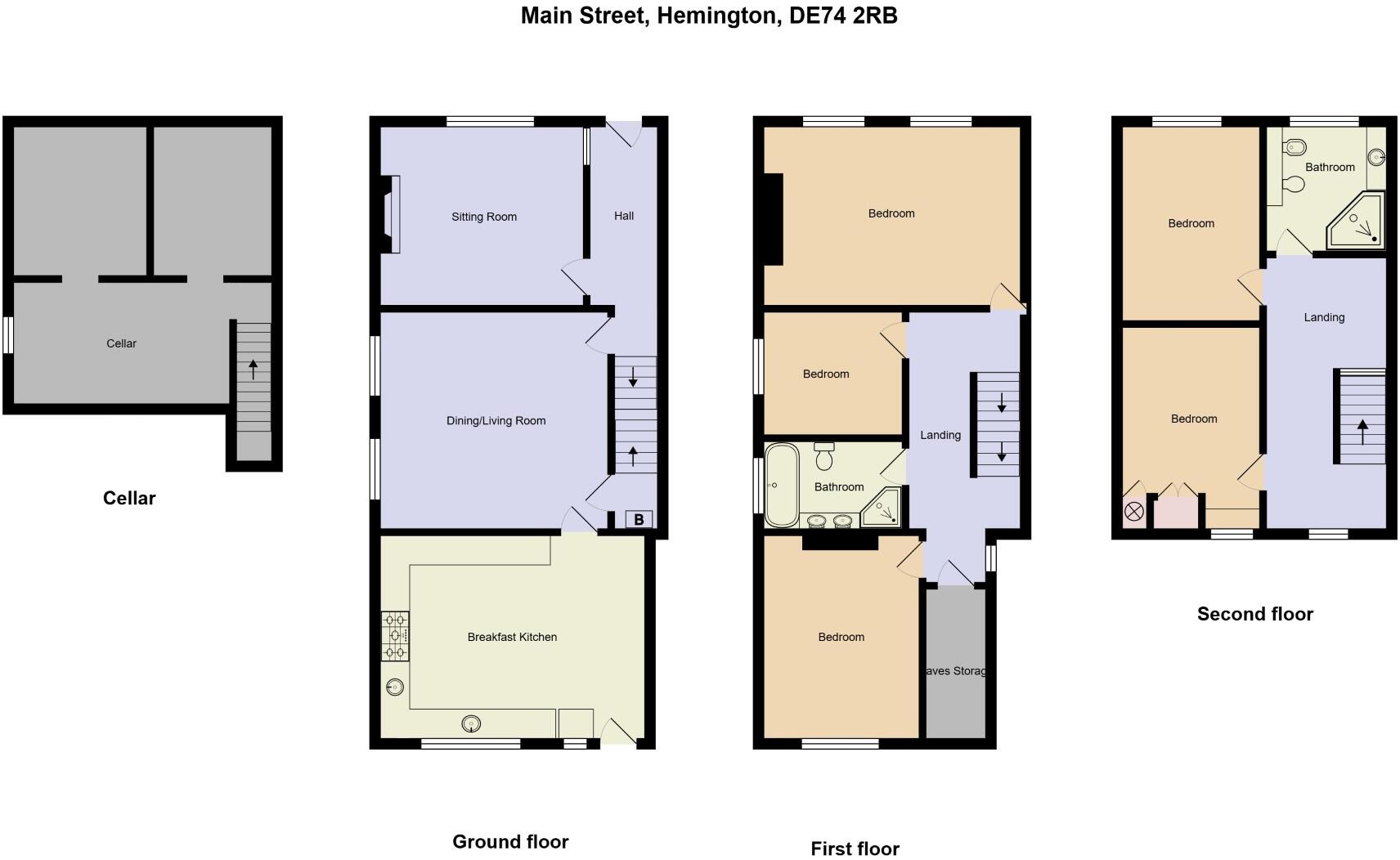Summary - Main Street, Hemington, DE74 2RB DE74 2RB
5 bed 2 bath Semi-Detached
Spacious village property with large garden and commuter access.
- Five double bedrooms across three floors, about 1,900 sq ft
- Two reception rooms plus large breakfast kitchen with Smeg range
- Large, well-maintained rear garden with patio, fruit trees and veg patch
- Cellar divided into three useful storage compartments
- Potential to create side parking via double gates
- Double glazing installed before 2002; may need upgrading
- Medium flood risk — investigate insurance and flood history
- Freehold, Council Tax Band C; average broadband and mobile signal
This attractively presented, characterful house offers spacious family living across three floors, formed by the conversion of two dwellings to provide around 1,900 sq ft. The layout includes two reception rooms, a generous breakfast kitchen and five double bedrooms — useful for multi-generational families, home working or flexible living.
Outside, the property sits behind a cottage-style frontage and benefits from a large, immaculately maintained rear garden with patio, lawn, fruit trees, vegetable patch and a masonry barbecue. Double opening side gates offer the potential to create additional parking if required. The village location on Main Street places local amenities, a primary school and a farm shop within easy reach; Castle Donington and commuter links (motorways, East Midlands Airport, Parkway station) are also nearby.
Practical details: gas central heating with boiler and radiators, double glazing installed before 2002, useful cellar storage divided into three compartments, and the home is sold freehold with Council Tax Band C. Broadband and mobile signal are average for the area.
Notable concerns are factual: the property is in a medium flood-risk zone and the glazing predates 2002, which may mean some windows or thermal performance could be improved. The house was created by combining two properties, so prospective buyers should satisfy themselves about services, insurance and historic alterations during inspection and conveyancing.
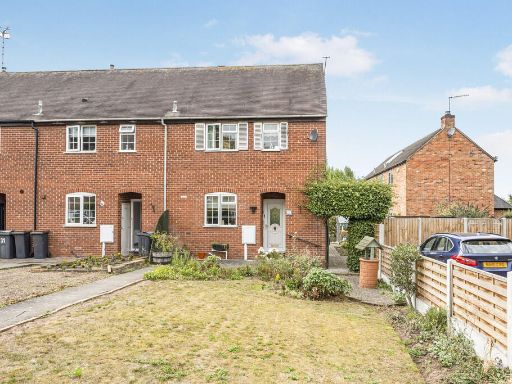 3 bedroom end of terrace house for sale in Main Street, Hemington, DE74 — £270,000 • 3 bed • 1 bath • 829 ft²
3 bedroom end of terrace house for sale in Main Street, Hemington, DE74 — £270,000 • 3 bed • 1 bath • 829 ft²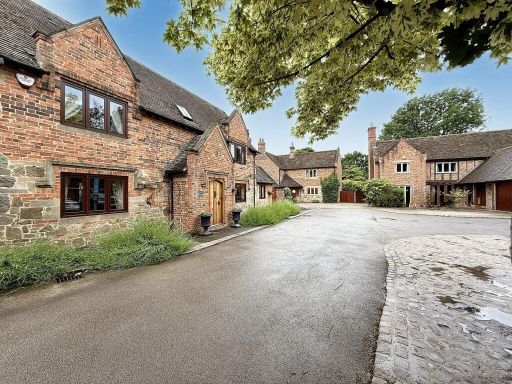 4 bedroom detached house for sale in The Horse Shoes, Hemington, DE74 — £595,000 • 4 bed • 2 bath • 1690 ft²
4 bedroom detached house for sale in The Horse Shoes, Hemington, DE74 — £595,000 • 4 bed • 2 bath • 1690 ft²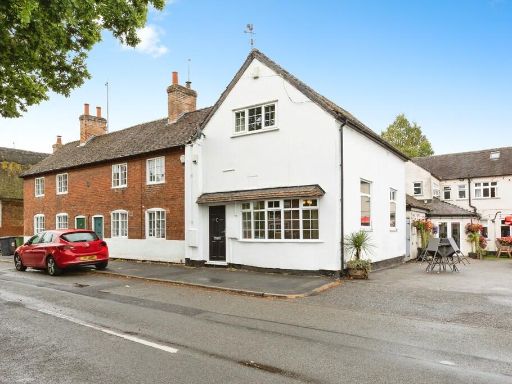 1 bedroom cottage for sale in Main Street, Hemington, DE74 — £175,000 • 1 bed • 1 bath • 743 ft²
1 bedroom cottage for sale in Main Street, Hemington, DE74 — £175,000 • 1 bed • 1 bath • 743 ft²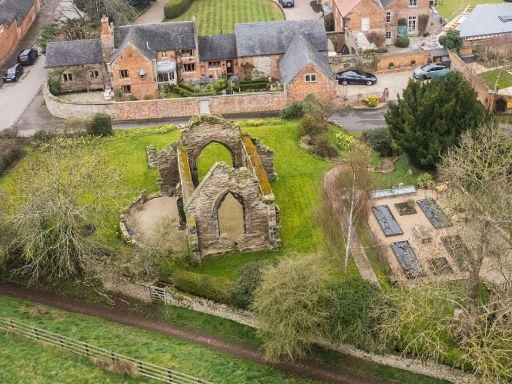 4 bedroom character property for sale in Church Lane, Hemington, Derby, DE74 — £840,000 • 4 bed • 3 bath • 732 ft²
4 bedroom character property for sale in Church Lane, Hemington, Derby, DE74 — £840,000 • 4 bed • 3 bath • 732 ft²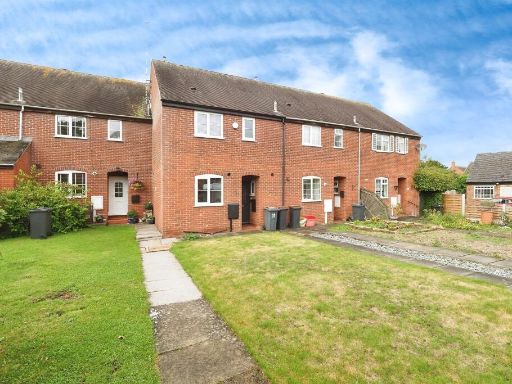 3 bedroom town house for sale in Main Street, Hemington, Derby, DE74 — £252,000 • 3 bed • 2 bath • 764 ft²
3 bedroom town house for sale in Main Street, Hemington, Derby, DE74 — £252,000 • 3 bed • 2 bath • 764 ft²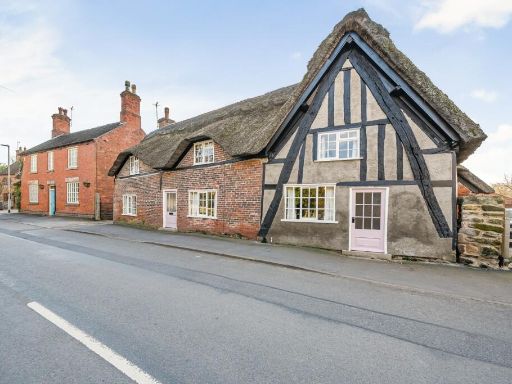 3 bedroom detached house for sale in Hemington LEICESTERSHIRE, DE74 — £725,000 • 3 bed • 1 bath • 1419 ft²
3 bedroom detached house for sale in Hemington LEICESTERSHIRE, DE74 — £725,000 • 3 bed • 1 bath • 1419 ft²