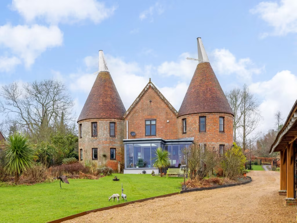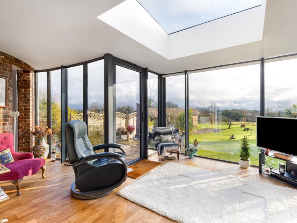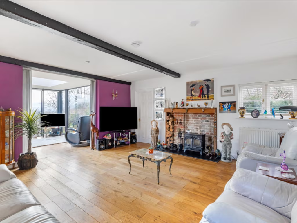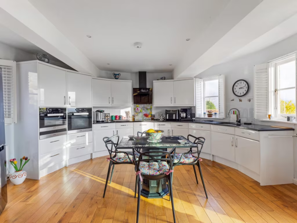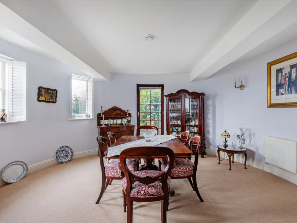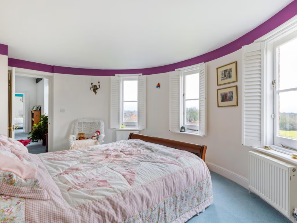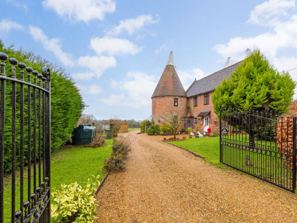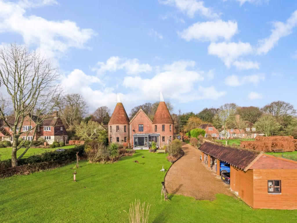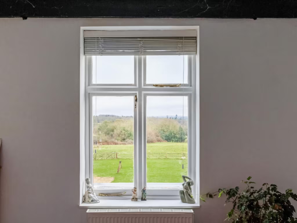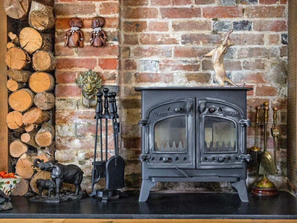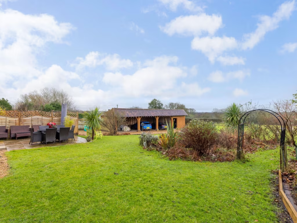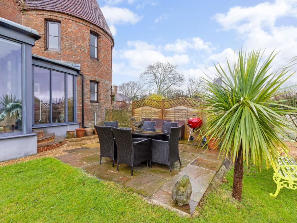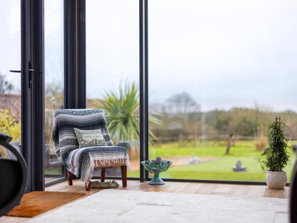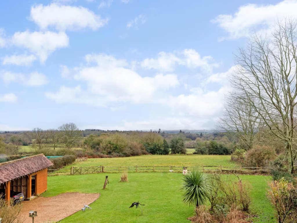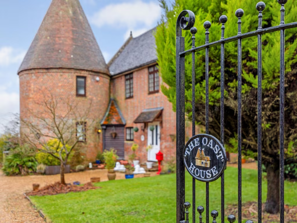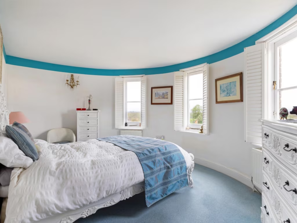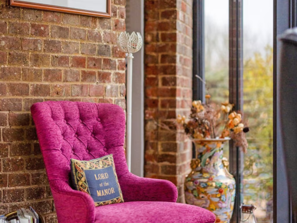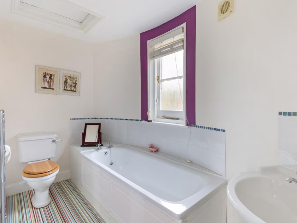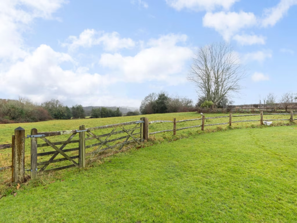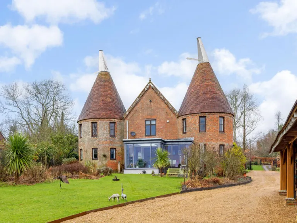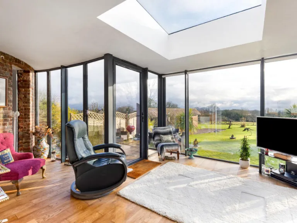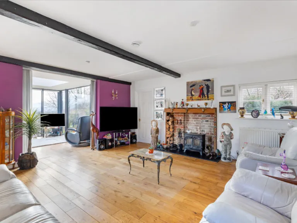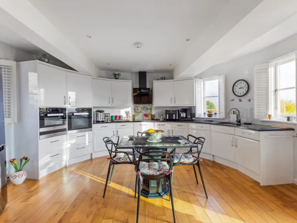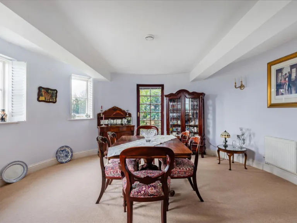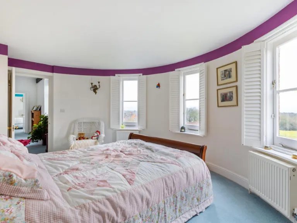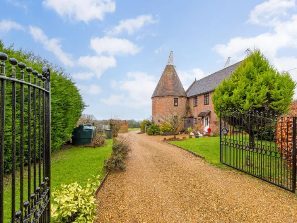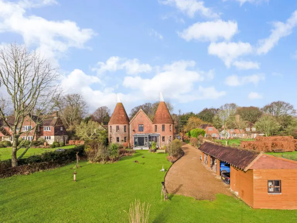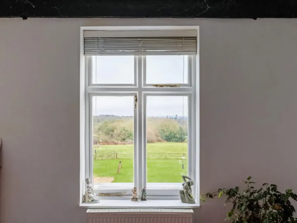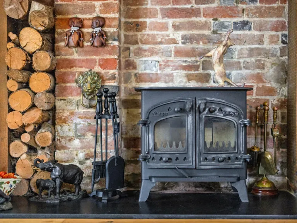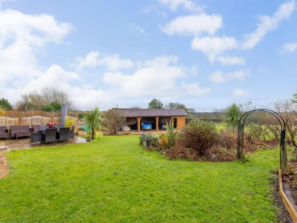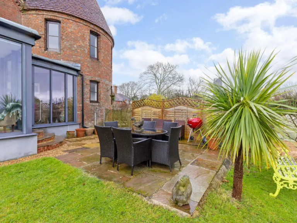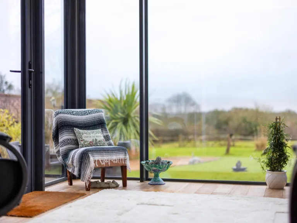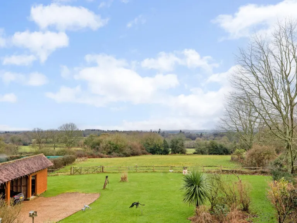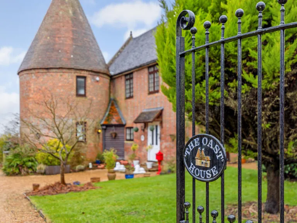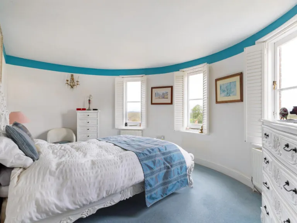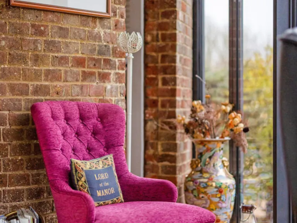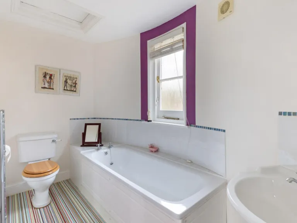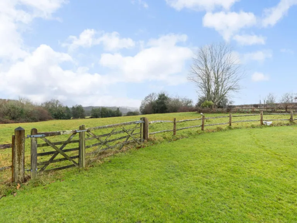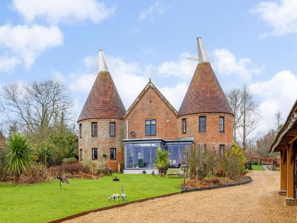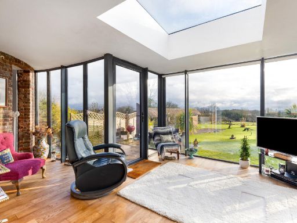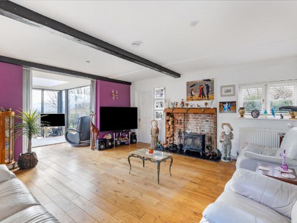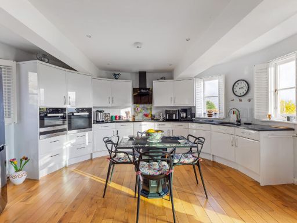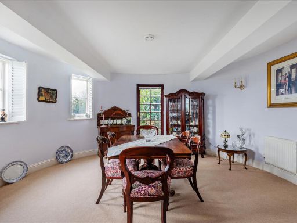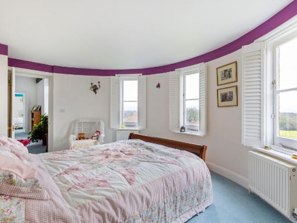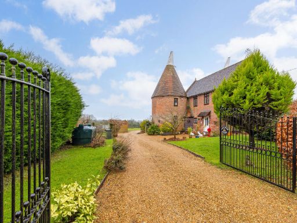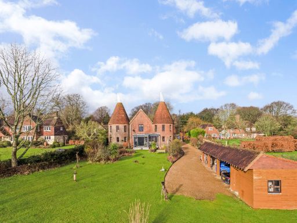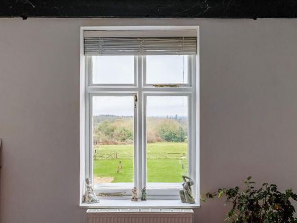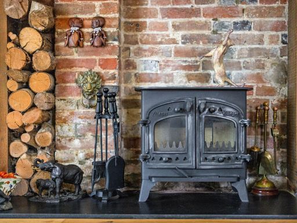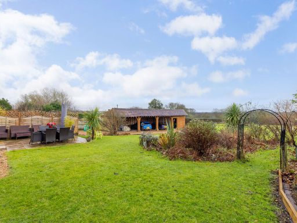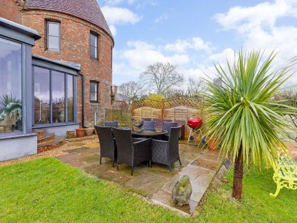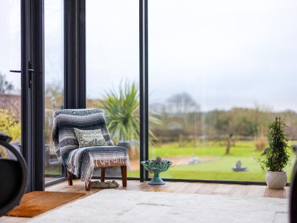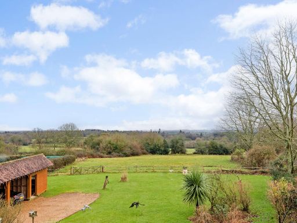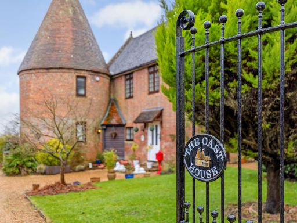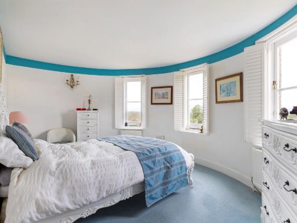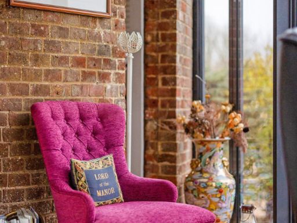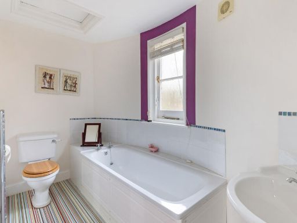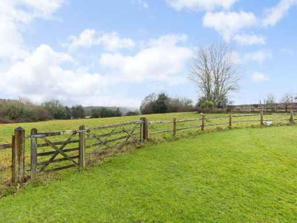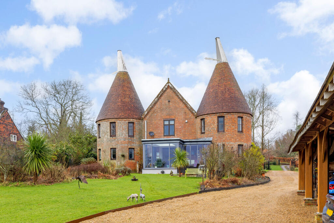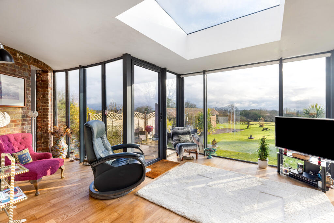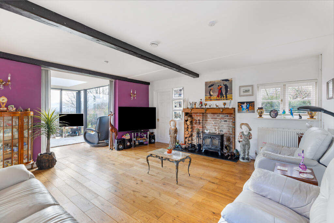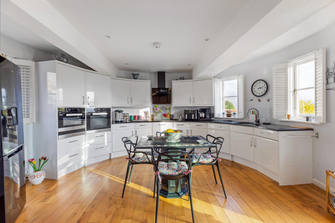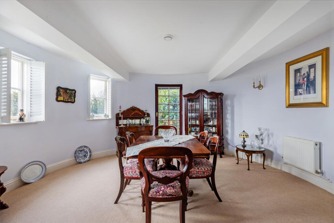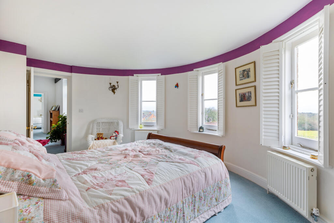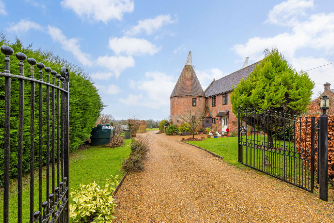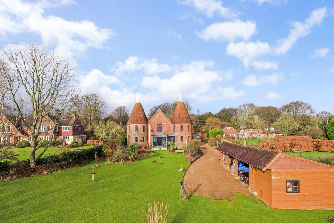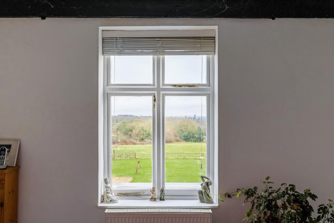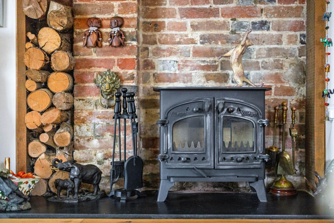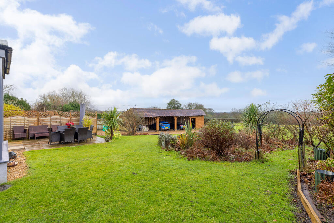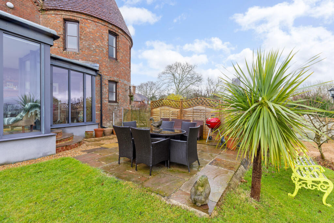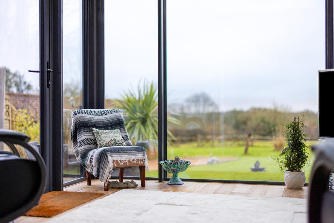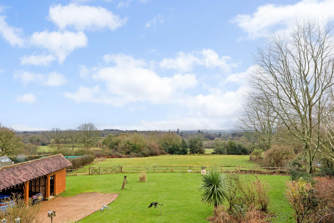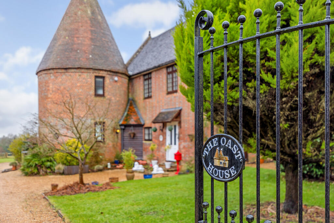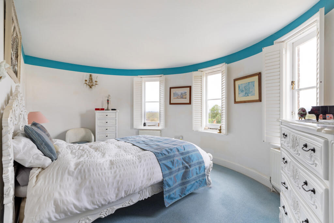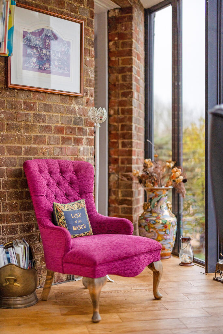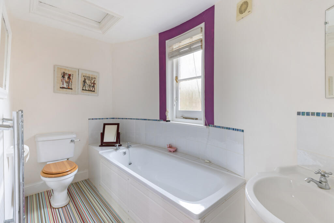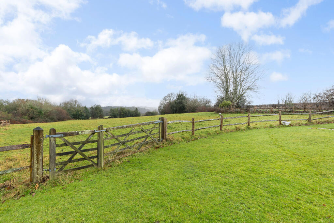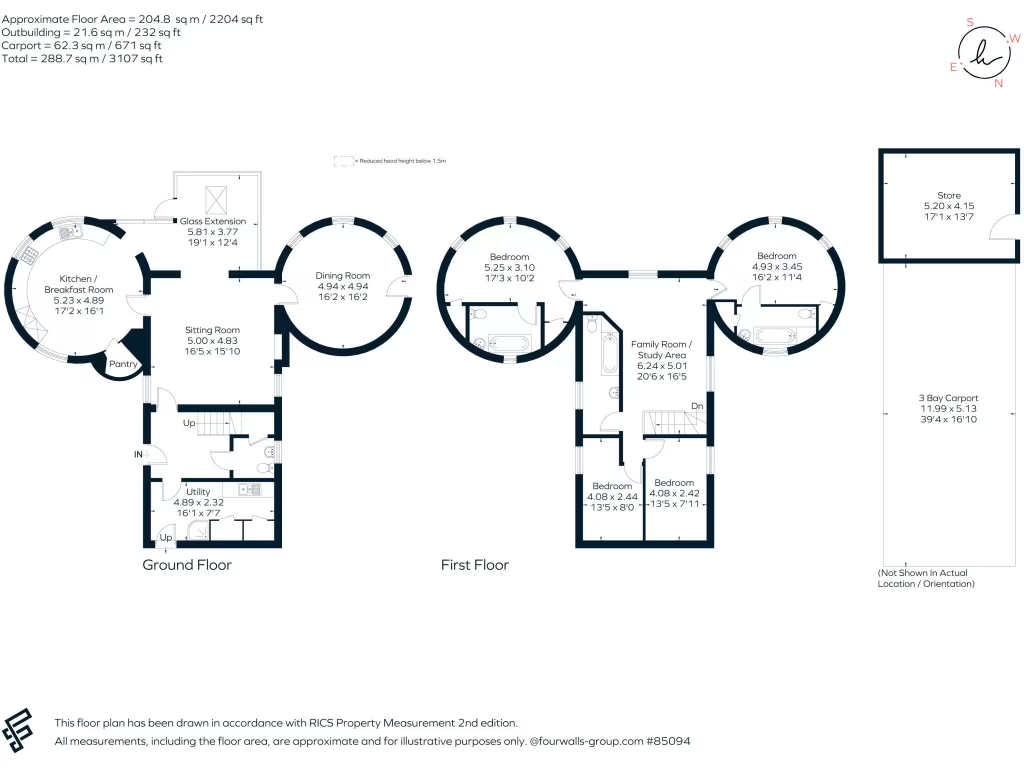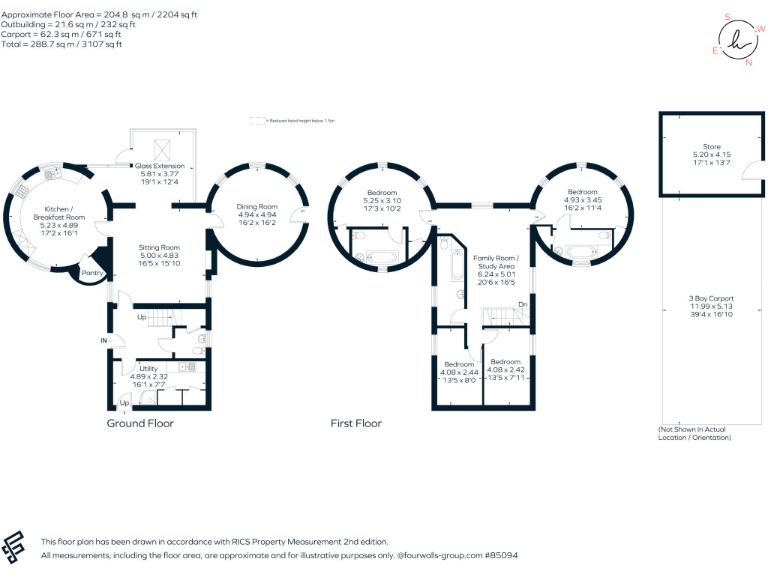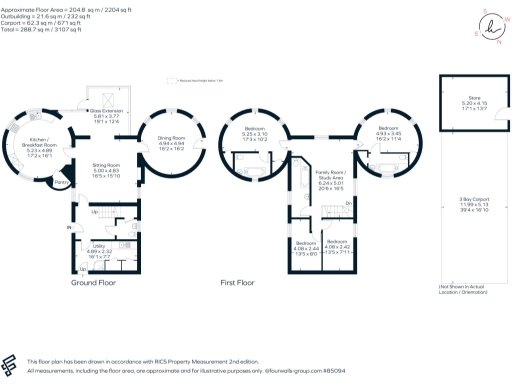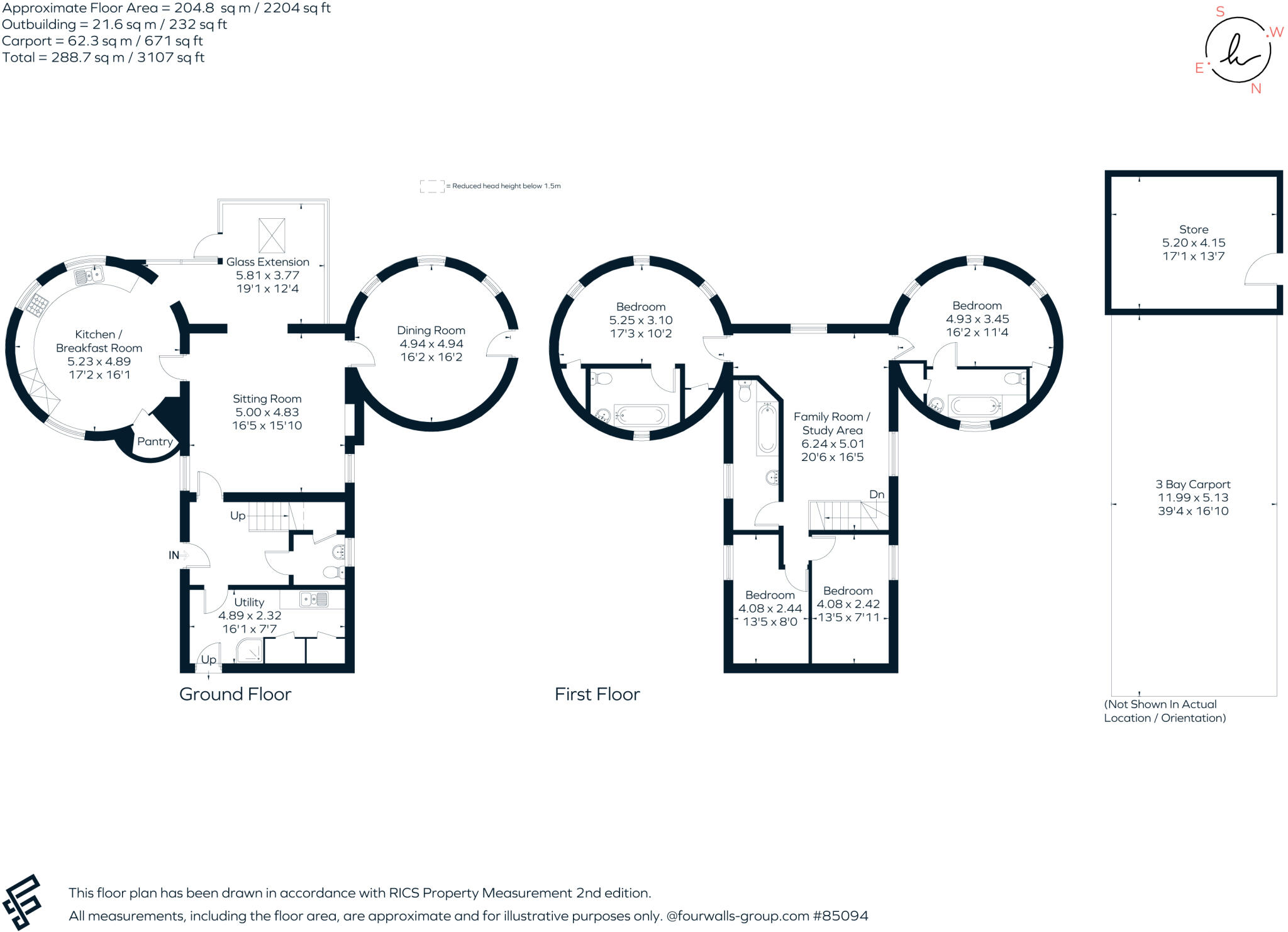Summary - The Oast House, Down Street TN22 3LG
4 bed 3 bath House
Spacious converted oast with paddock and stunning countryside views.
Far-reaching countryside views from principal rooms
Approximately 2.5 acres: gardens, productive vegetable plot and paddock
Triple-aspect sitting room with contemporary glass sunroom
Two roundel en-suite bedrooms; two further bedrooms and family bathroom
Triple-bay car port plus store and wide gravel driveway
Oil-fired central heating and private drainage (higher running costs)
Very slow broadband speeds — limited digital connectivity
Council Tax Band G — quite expensive
A distinctive twin roundel Oast House combining exposed beams, brickwork and a contemporary glass extension. The triple-aspect sitting room flows into a light-filled sunroom with roof lantern and bifold doors, creating an inviting living space that takes full advantage of far-reaching countryside views. The roundel kitchen/breakfast room and separate roundel dining room provide flexible entertaining and family spaces.
Two principal roundel bedrooms both have en-suite facilities and elevated views; two further bedrooms share a family bathroom. The upstairs family room/study offers a peaceful vantage point over the paddock and surrounding farmland. The layout is practical and generous, extending to approximately 2,204 sq ft of living space within a total footprint listed as about 3,107 sq ft.
Outside, the property sits in about 2.5 acres including landscaped gardens, productive vegetable area, entertaining terrace, wide lawns and a rear paddock with separate access. A triple-bay car port with adjoining store and wide gravel driveway provide extensive off-street parking.
Important practical points: heating is oil-fired with boiler and radiators and drainage is private; broadband speeds are very slow in the area. Council tax is in the higher band (Band G). The property will suit buyers seeking rural privacy, equestrian or smallholding potential, and those who accept higher running costs and limited digital connectivity.
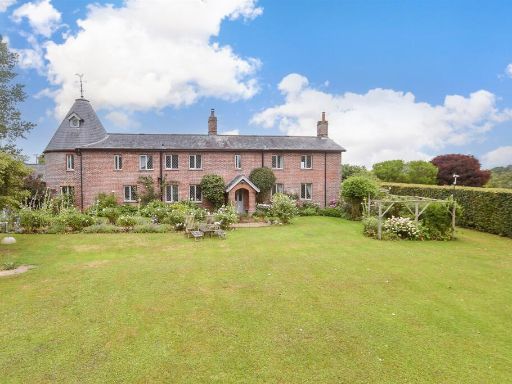 5 bedroom detached house for sale in Picketts Lane, Uckfield, East Sussex, TN22 — £1,295,000 • 5 bed • 4 bath • 2778 ft²
5 bedroom detached house for sale in Picketts Lane, Uckfield, East Sussex, TN22 — £1,295,000 • 5 bed • 4 bath • 2778 ft²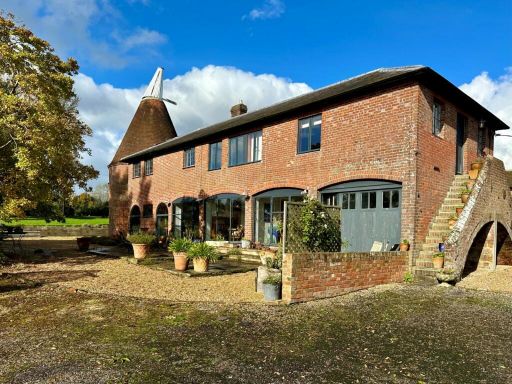 4 bedroom detached house for sale in Lephams Bridge, Buxted, Uckfield, East Sussex, TN22 — £1,350,000 • 4 bed • 3 bath • 4728 ft²
4 bedroom detached house for sale in Lephams Bridge, Buxted, Uckfield, East Sussex, TN22 — £1,350,000 • 4 bed • 3 bath • 4728 ft²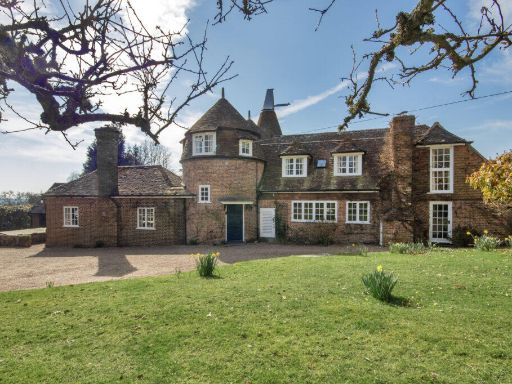 5 bedroom house for sale in Wadhurst Road, Mark Cross, TN6 — £1,200,000 • 5 bed • 3 bath • 3602 ft²
5 bedroom house for sale in Wadhurst Road, Mark Cross, TN6 — £1,200,000 • 5 bed • 3 bath • 3602 ft²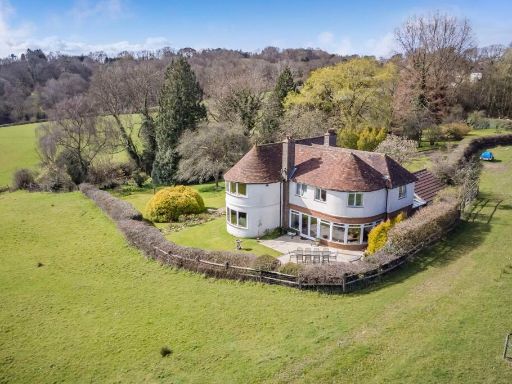 4 bedroom detached house for sale in Rural Rotherfield, TN6 — £1,250,000 • 4 bed • 2 bath • 2523 ft²
4 bedroom detached house for sale in Rural Rotherfield, TN6 — £1,250,000 • 4 bed • 2 bath • 2523 ft²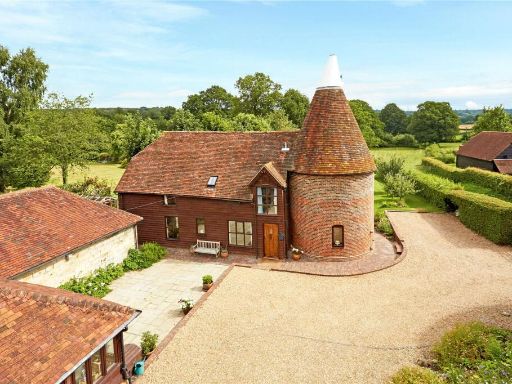 4 bedroom detached house for sale in Station Road, Groombridge, TN3 — £1,395,000 • 4 bed • 4 bath • 2032 ft²
4 bedroom detached house for sale in Station Road, Groombridge, TN3 — £1,395,000 • 4 bed • 4 bath • 2032 ft²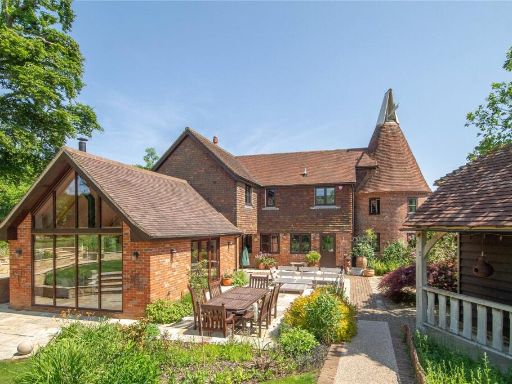 4 bedroom detached house for sale in Jackies Lane, Newick, BN8 — £1,150,000 • 4 bed • 2 bath • 2388 ft²
4 bedroom detached house for sale in Jackies Lane, Newick, BN8 — £1,150,000 • 4 bed • 2 bath • 2388 ft²