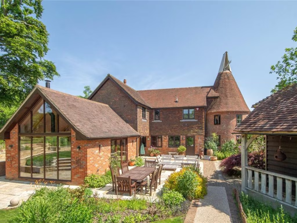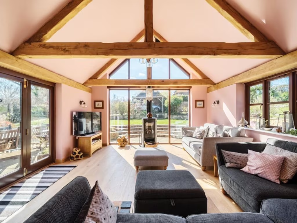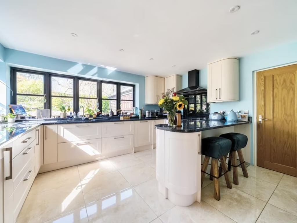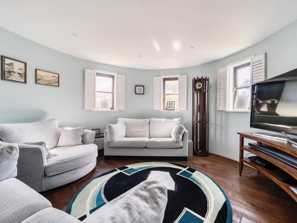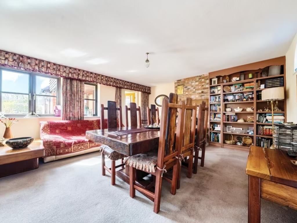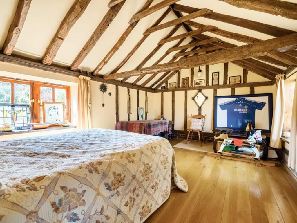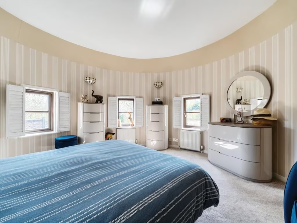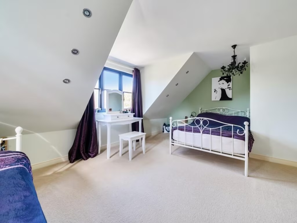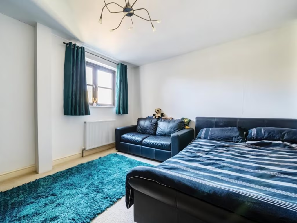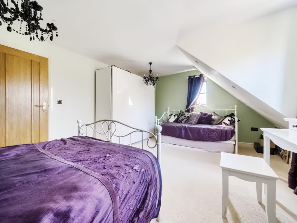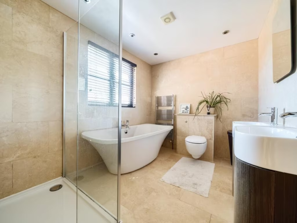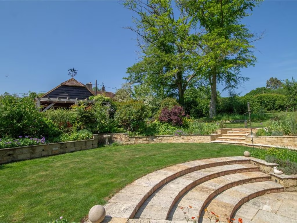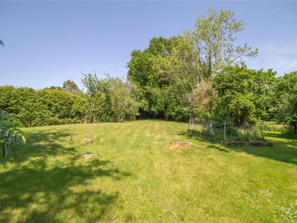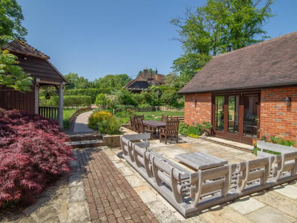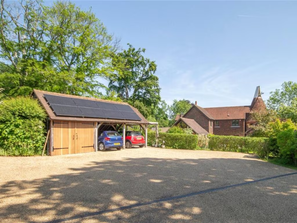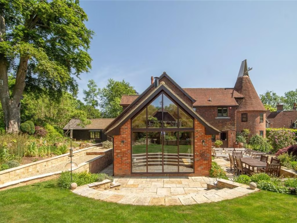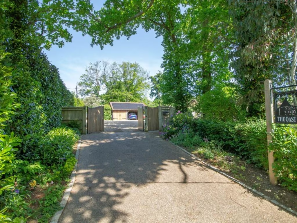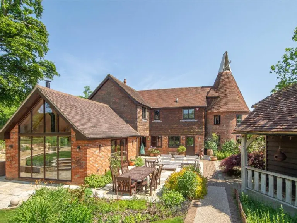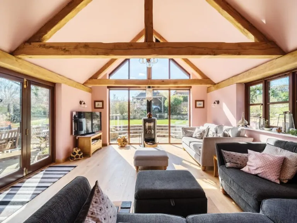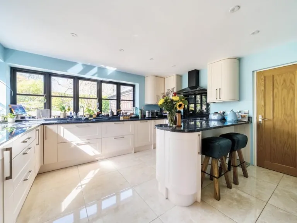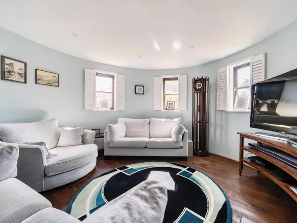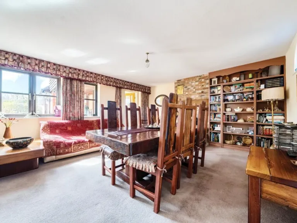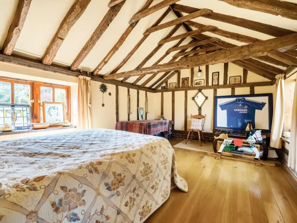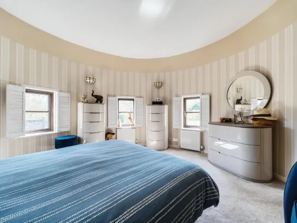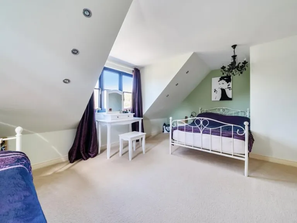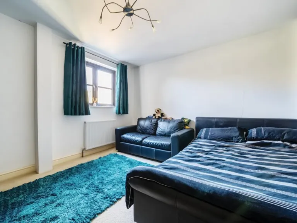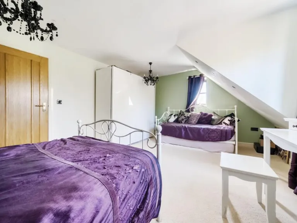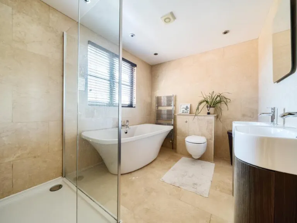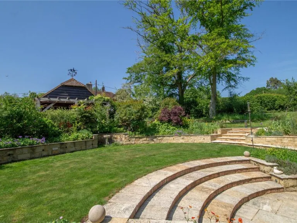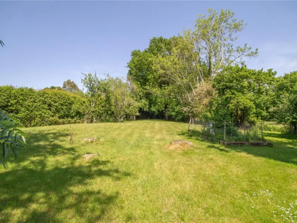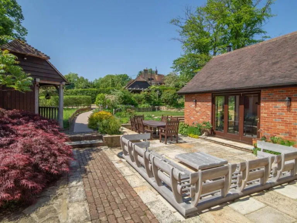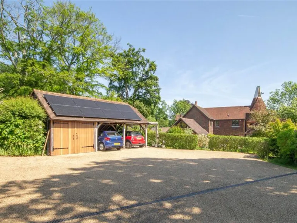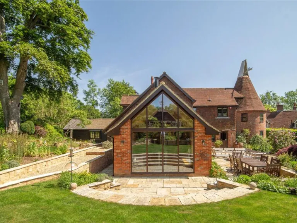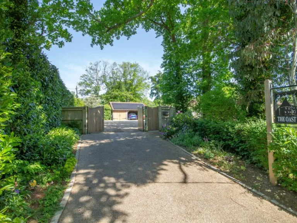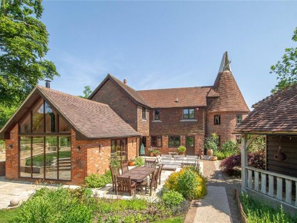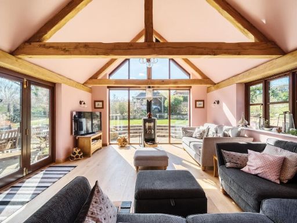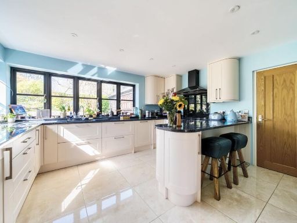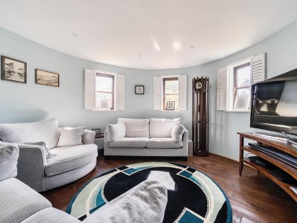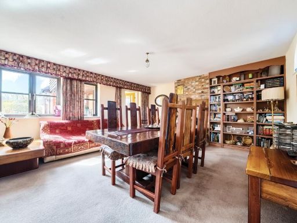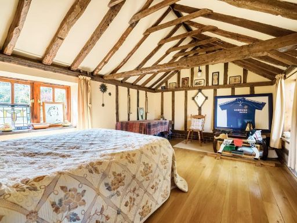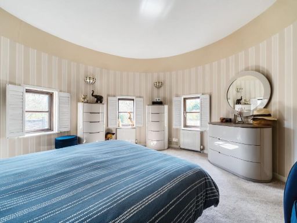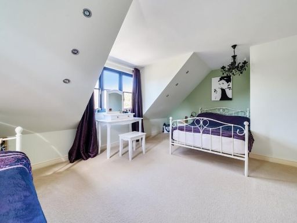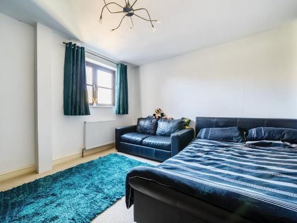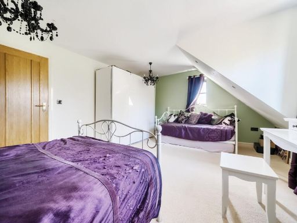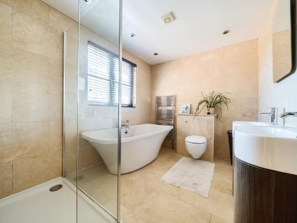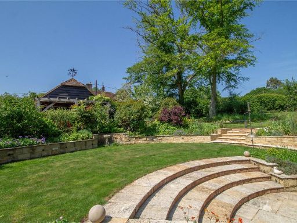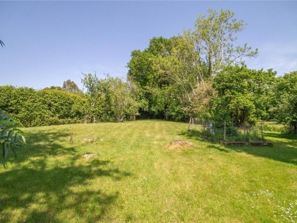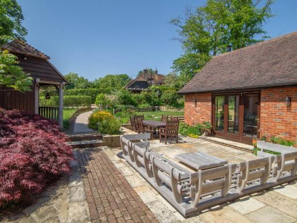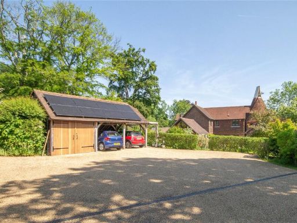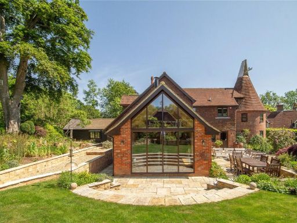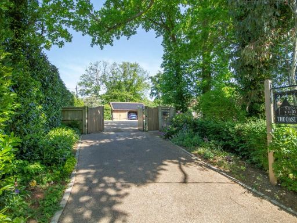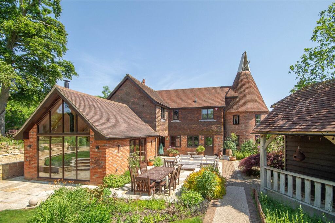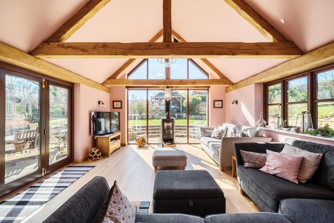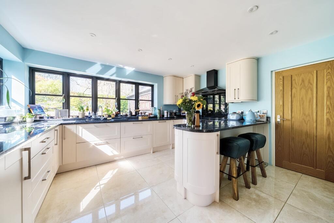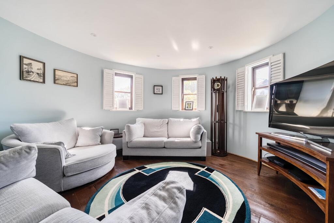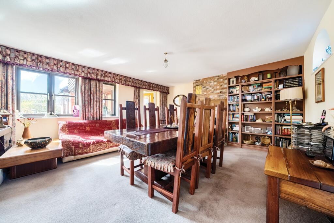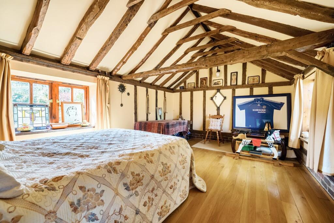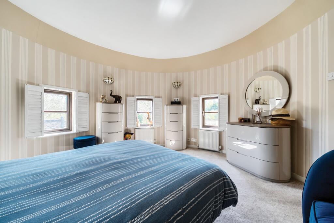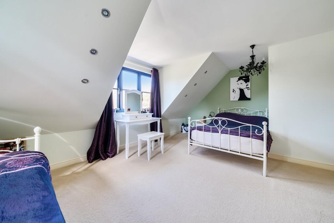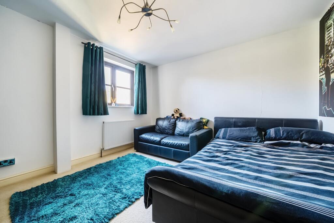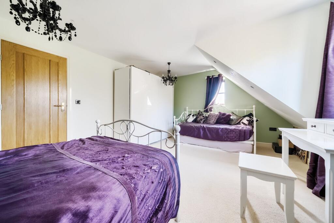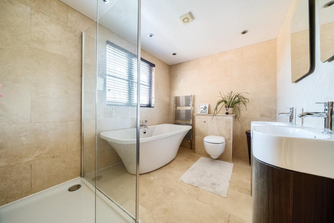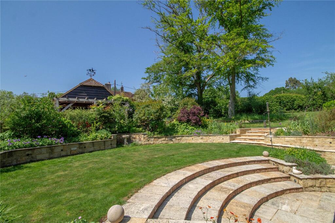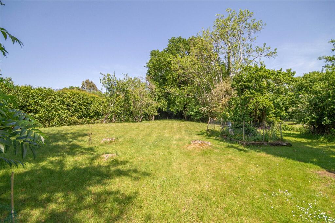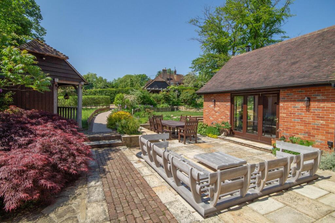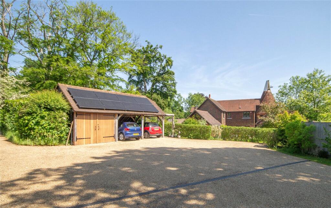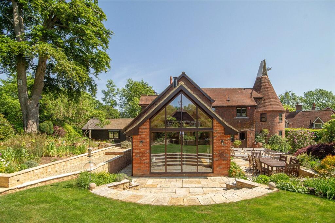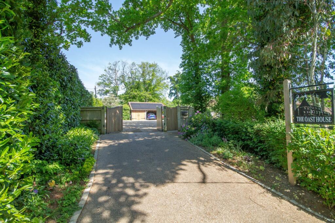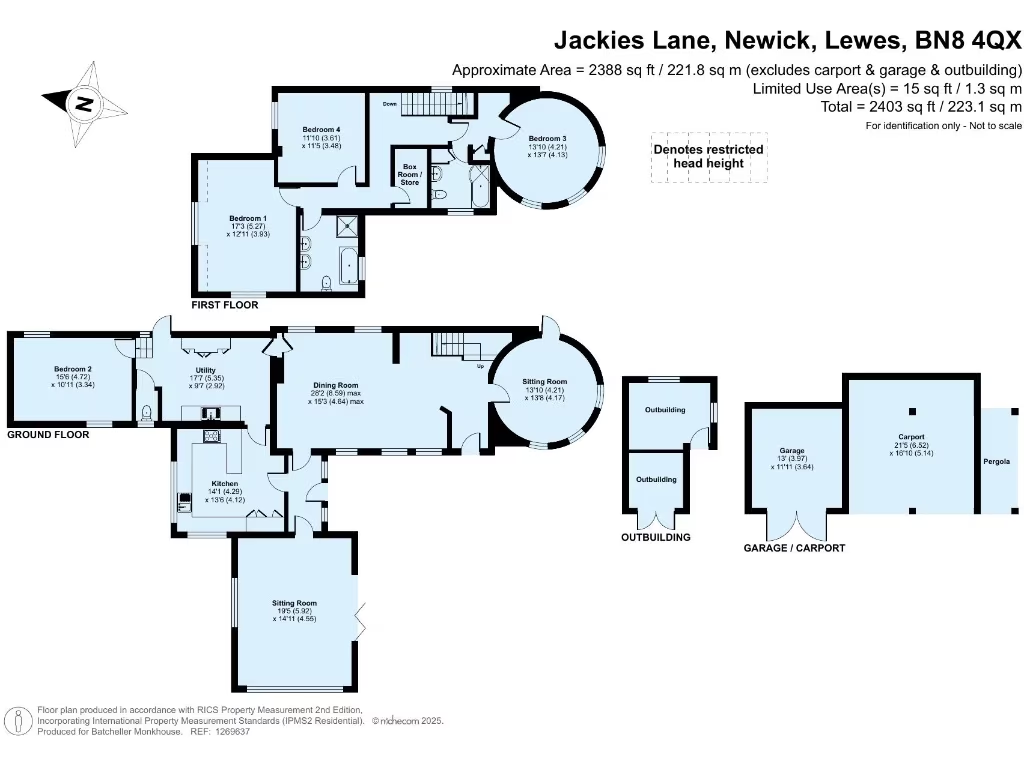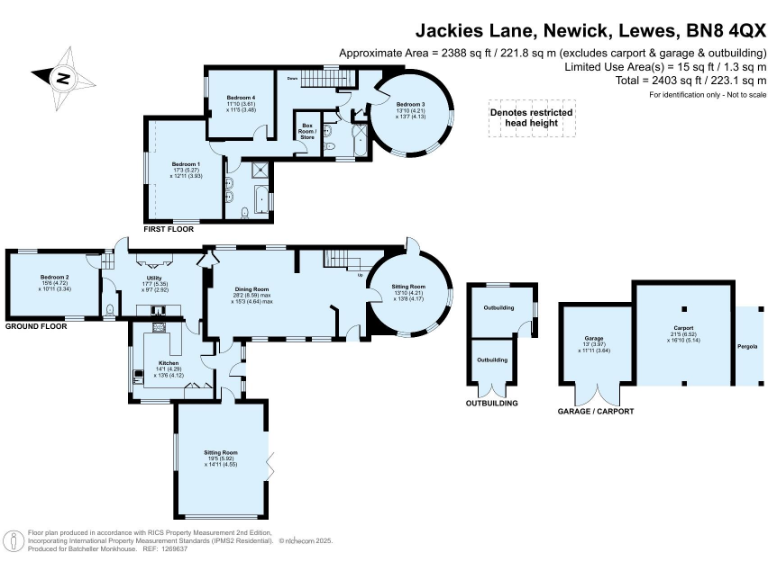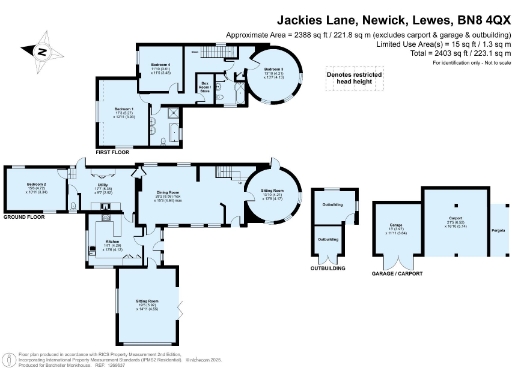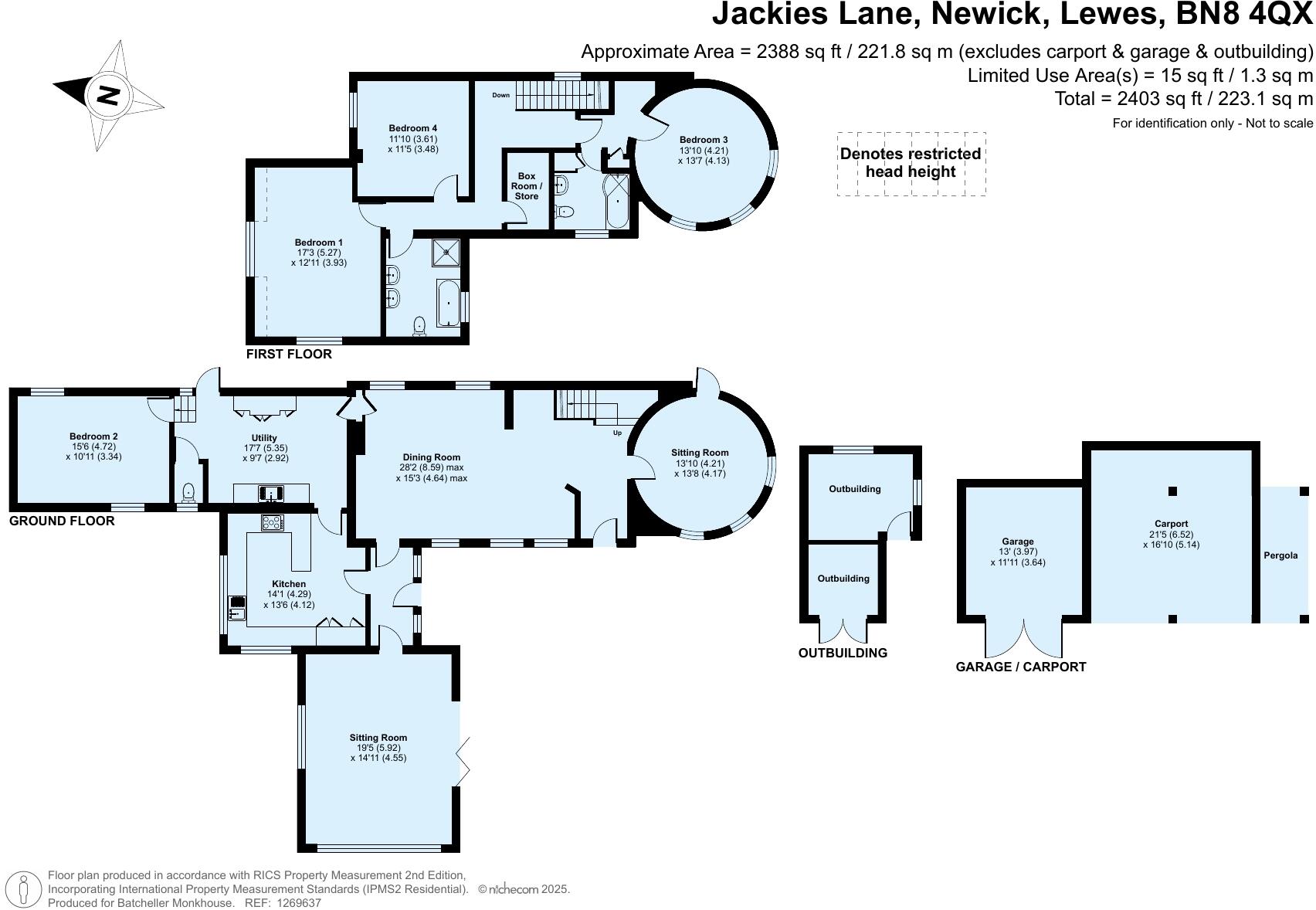Summary - THE OAST HOUSE, JACKIES LANE, LEWES, NEWICK BN8 4QX
4 bed 2 bath Detached
Characterful four-bedroom oast on circa 0.75 acre, close to village amenities..
Approximately 2,388 sq ft of flexible, characterful accommodation
A rare former oast converted into a spacious family home of almost 2,400 sq ft, set in about 0.75 acre on the rural fringe of Newick. Vaulted living spaces, exposed beams and large glazed doors give strong character and generous natural light; the accommodation includes four bedrooms, two bathrooms, multiple reception rooms and a fitted kitchen with utility. Outdoor living is a major draw — south/west terrace, large lawns, mature hedging, detached studio and a triple bay car port with one enclosed bay.
Practical modern additions include solar panels and an EV charger at the car port, underfloor heating to key ground-floor rooms and plentiful parking. The plot and flexible layout suit family life, entertaining and possible home-working; the detached studio offers ancillary space or a hobby room. Built origins date to the 1850s with sympathetic later extensions, so the house combines period character with contemporary conveniences in a peaceful, low-crime village-edge setting.
Buyers should note a few material considerations: solid brick walls are assumed to have no cavity insulation, and parts of the fabric and services reflect the building’s age and past conversions. Broadband speeds are reported as slow, which may affect heavy remote-working needs. The property requires ongoing maintenance appropriate to a large period house and any purchaser should budget for potential upgrading of insulation, heating distribution and wiring where necessary.
Overall this is a characterful, flexible family residence for those prioritising space, privacy and rural living close to local schools and countryside. It will particularly suit buyers seeking a substantial home with scope to update and personalise while enjoying established outdoor entertaining areas and strong curb appeal.
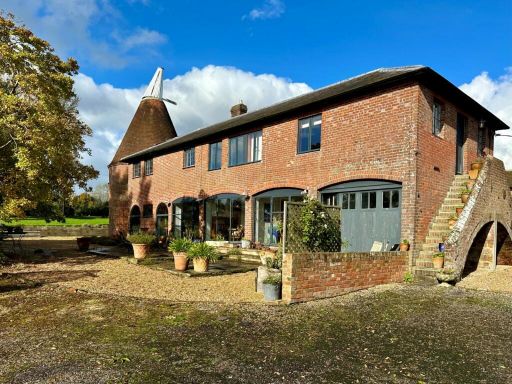 4 bedroom detached house for sale in Lephams Bridge, Buxted, Uckfield, East Sussex, TN22 — £1,350,000 • 4 bed • 3 bath • 4728 ft²
4 bedroom detached house for sale in Lephams Bridge, Buxted, Uckfield, East Sussex, TN22 — £1,350,000 • 4 bed • 3 bath • 4728 ft²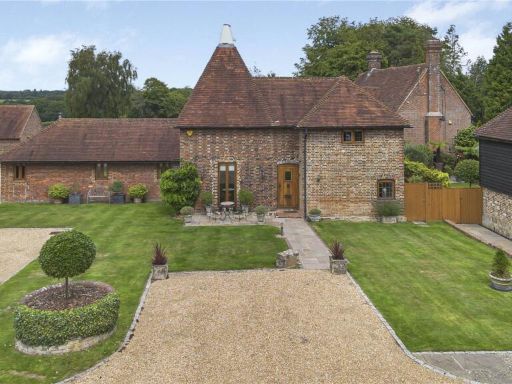 4 bedroom detached house for sale in Piltdown, Uckfield, East Sussex, TN22 — £995,000 • 4 bed • 2 bath • 2226 ft²
4 bedroom detached house for sale in Piltdown, Uckfield, East Sussex, TN22 — £995,000 • 4 bed • 2 bath • 2226 ft²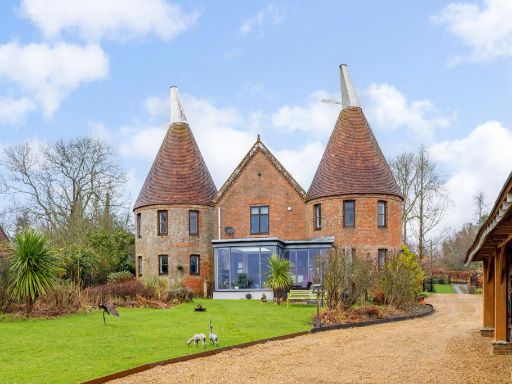 4 bedroom house for sale in Down Street, Nutley, TN22 — £1,225,000 • 4 bed • 3 bath • 3107 ft²
4 bedroom house for sale in Down Street, Nutley, TN22 — £1,225,000 • 4 bed • 3 bath • 3107 ft²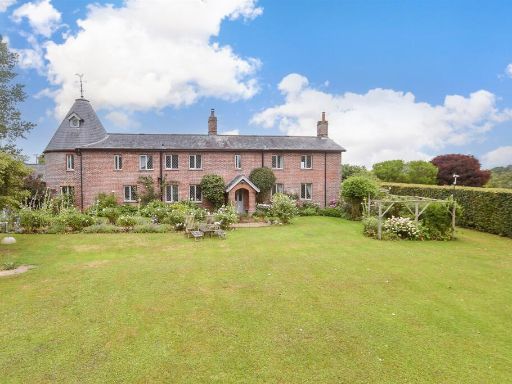 5 bedroom detached house for sale in Picketts Lane, Uckfield, East Sussex, TN22 — £1,295,000 • 5 bed • 4 bath • 2778 ft²
5 bedroom detached house for sale in Picketts Lane, Uckfield, East Sussex, TN22 — £1,295,000 • 5 bed • 4 bath • 2778 ft²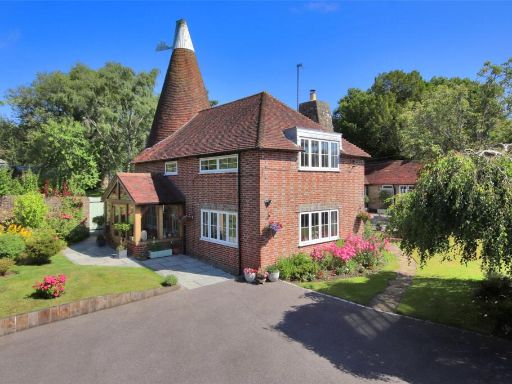 4 bedroom detached house for sale in Firgrove Road, Cross In Hand, Heathfield, East Sussex, TN21 — £1,150,000 • 4 bed • 2 bath • 2173 ft²
4 bedroom detached house for sale in Firgrove Road, Cross In Hand, Heathfield, East Sussex, TN21 — £1,150,000 • 4 bed • 2 bath • 2173 ft²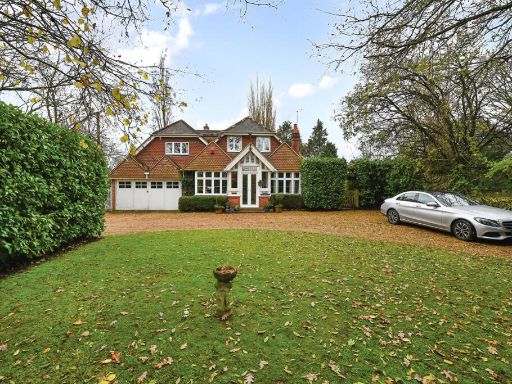 4 bedroom detached house for sale in Goldbridge Road, Newick, BN8 — £1,100,000 • 4 bed • 4 bath • 3479 ft²
4 bedroom detached house for sale in Goldbridge Road, Newick, BN8 — £1,100,000 • 4 bed • 4 bath • 3479 ft²