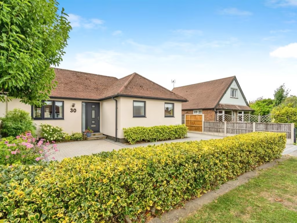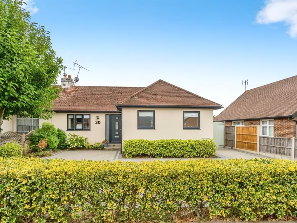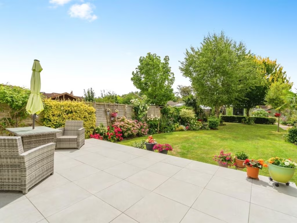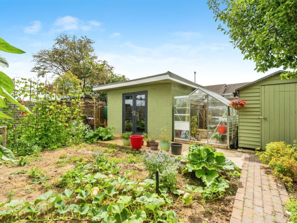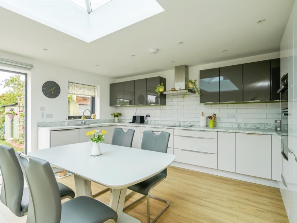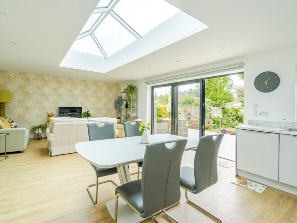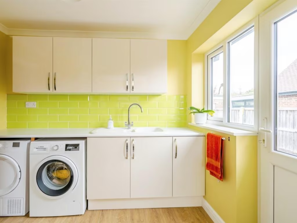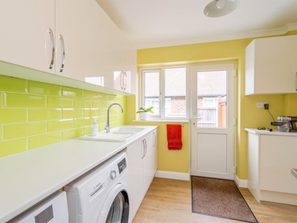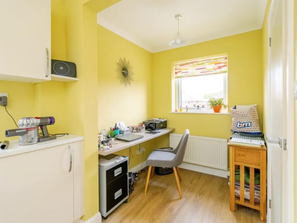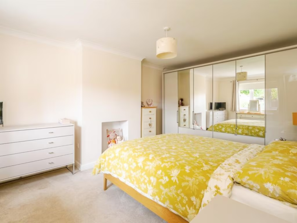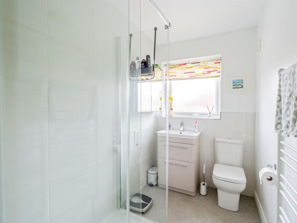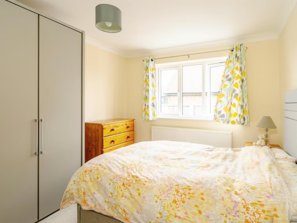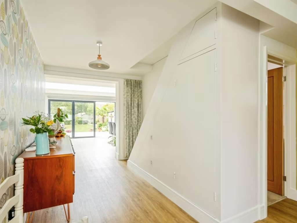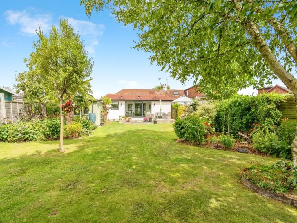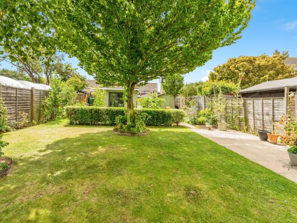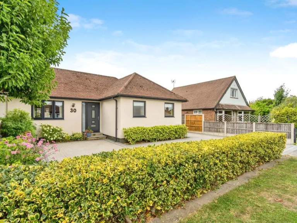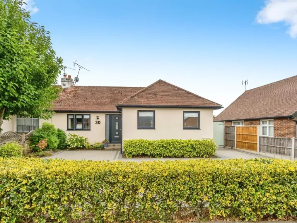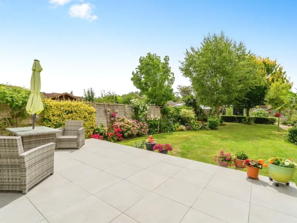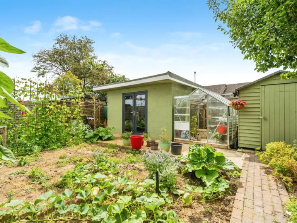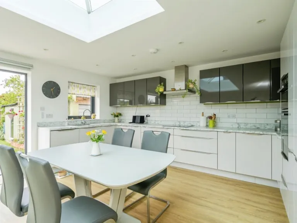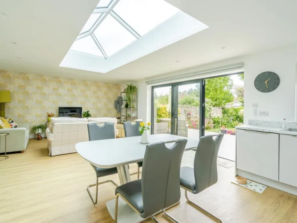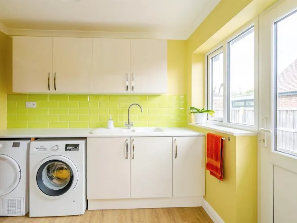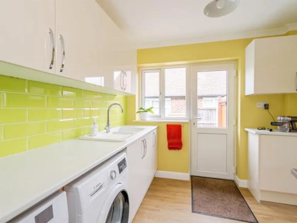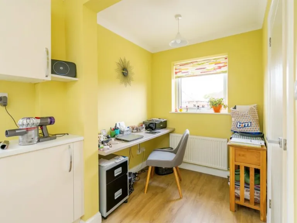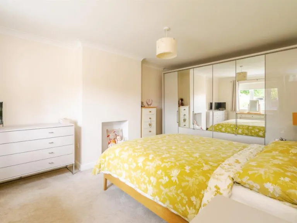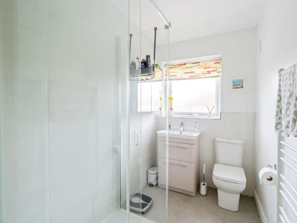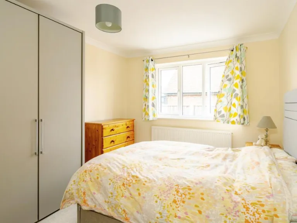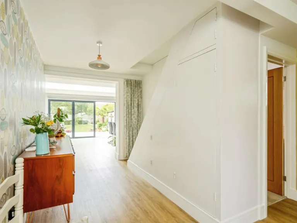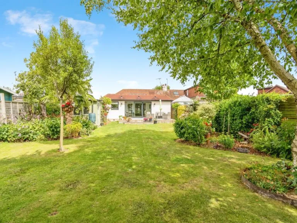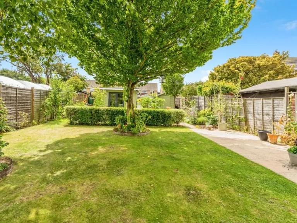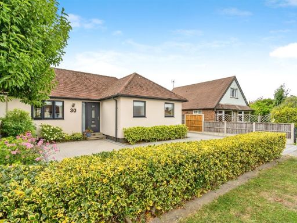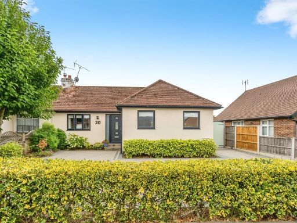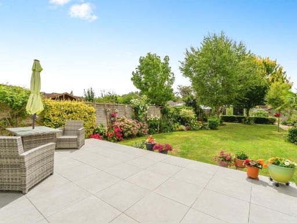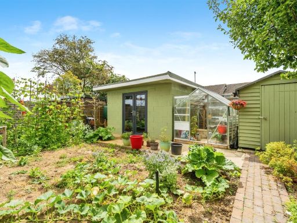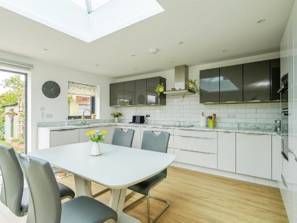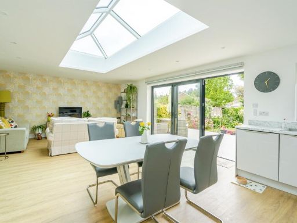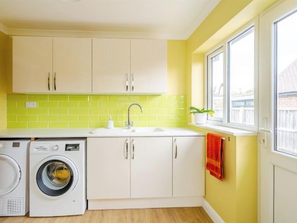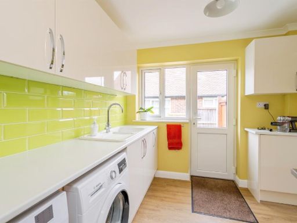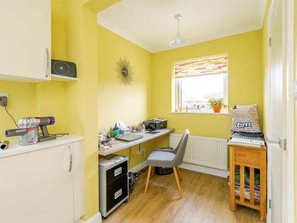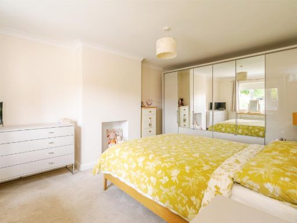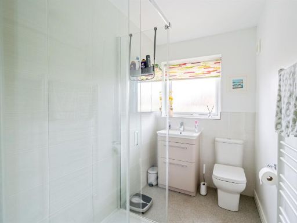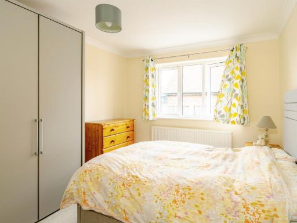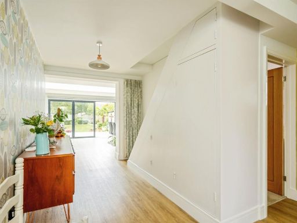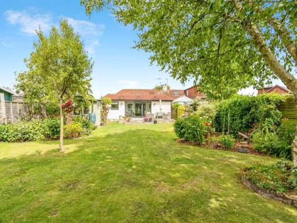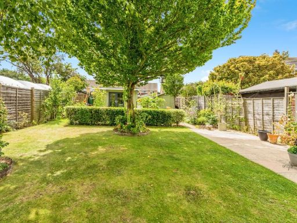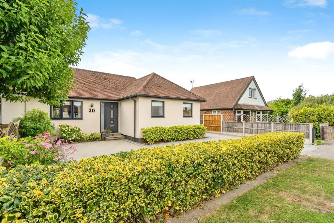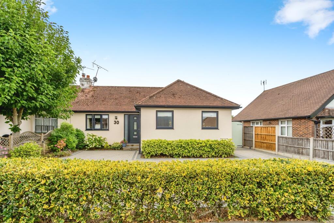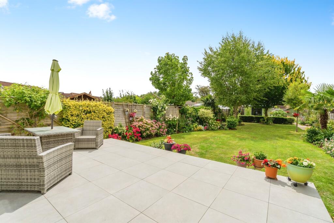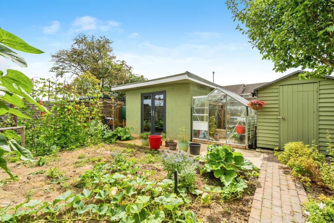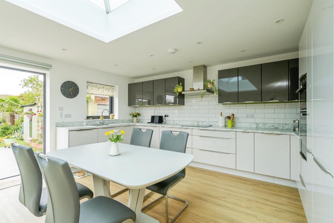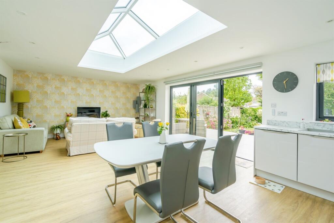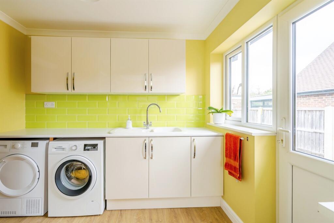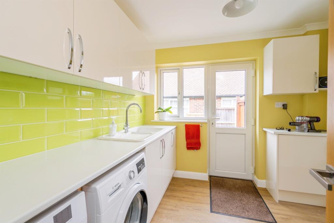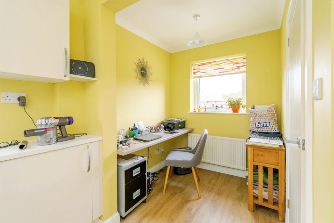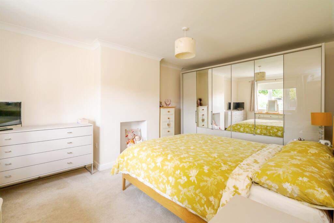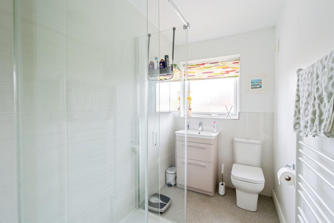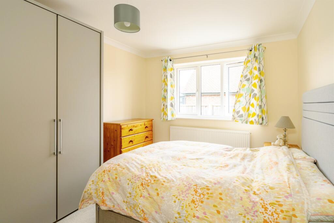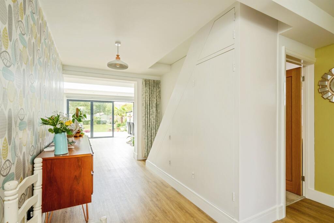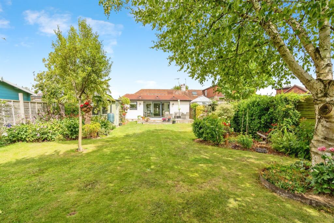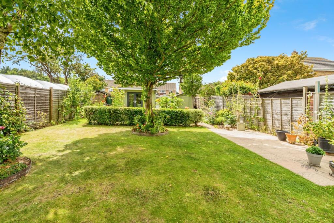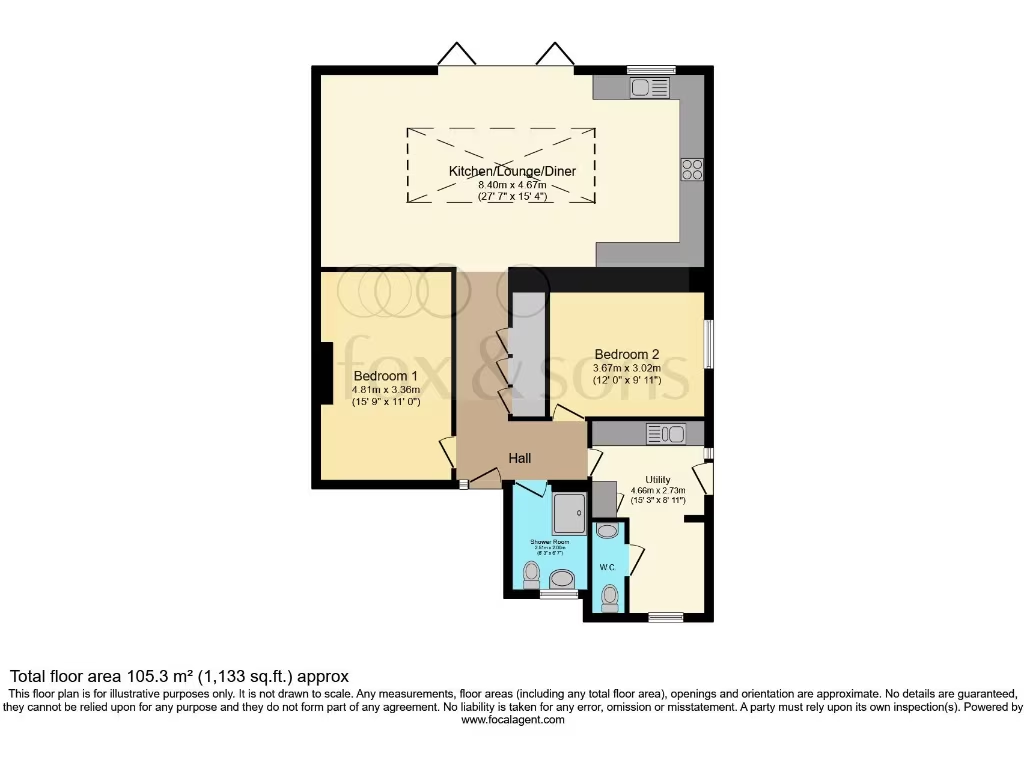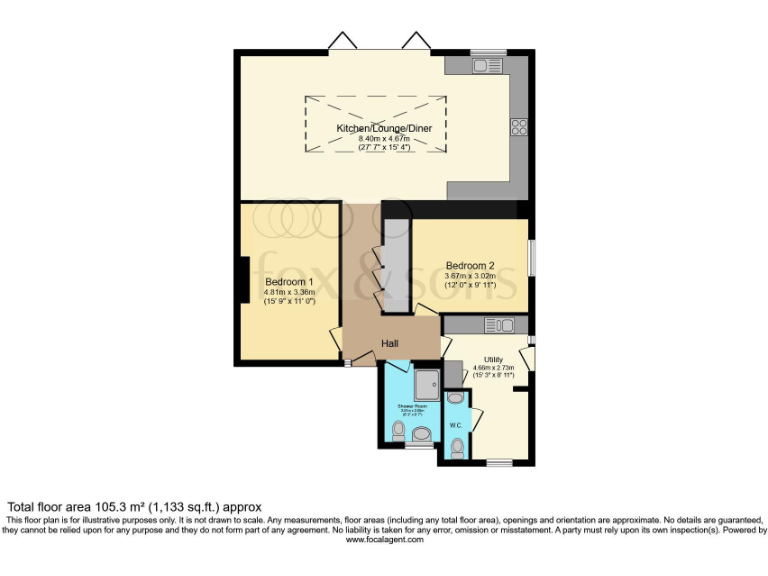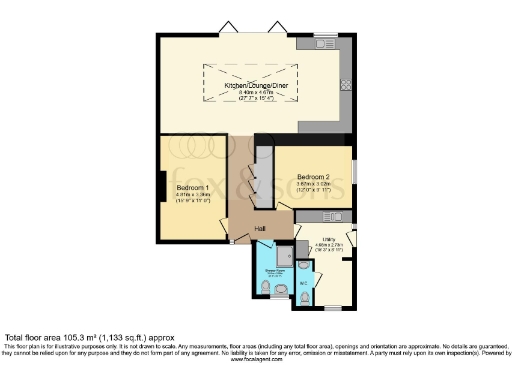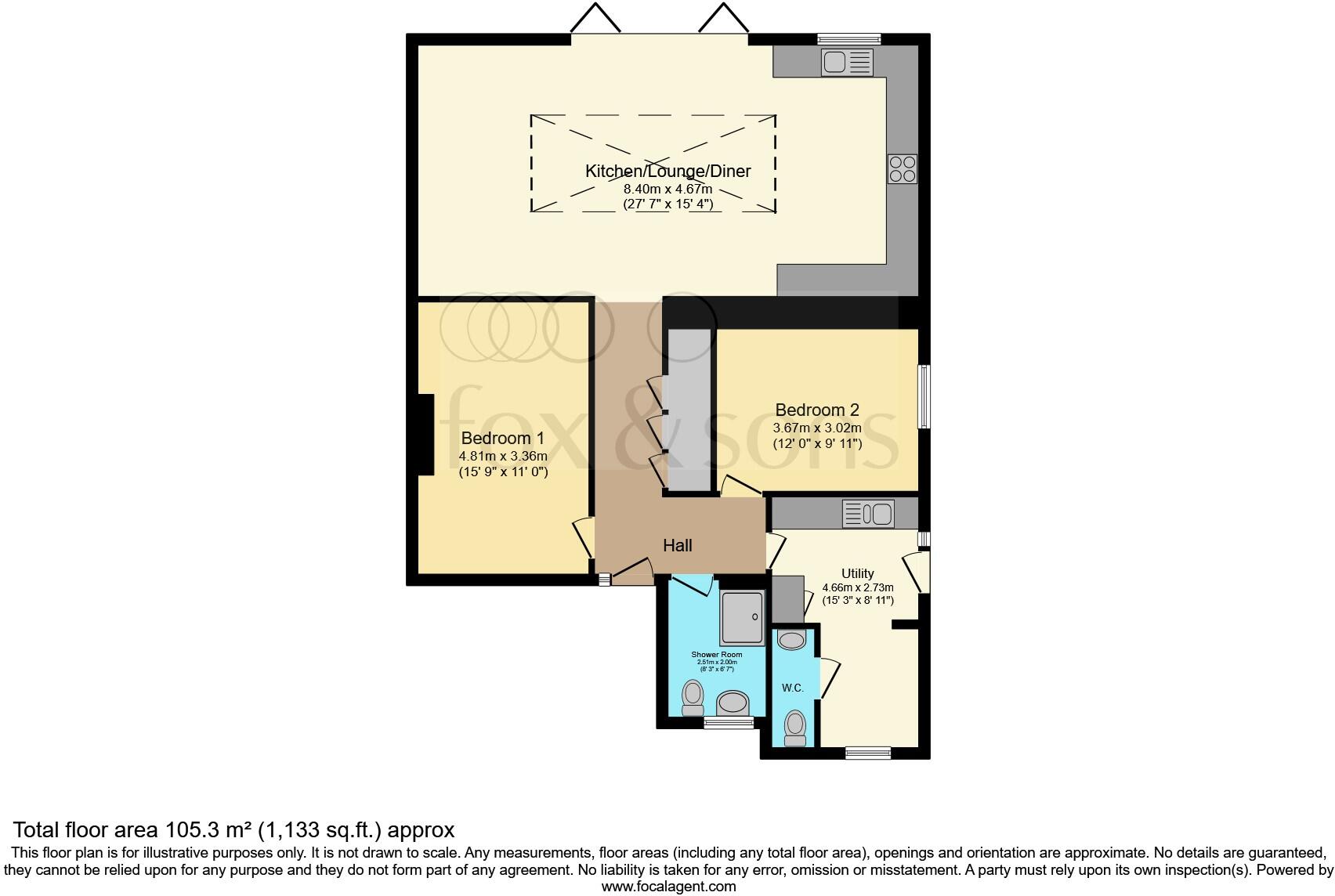Summary - 30 WEST VIEW DRIVE YAPTON ARUNDEL BN18 0JR
2 bed 2 bath Semi-Detached Bungalow
Single-level living on a large plot with garage, loft potential and nearby amenities..
Two double bedrooms with well-proportioned main bedroom
Open-plan kitchen, lounge and dining with skylights and folding doors
Large utility room (4.5m x 1.9m) for storage and laundry
Integral garage, driveway parking and sizeable private garden
Large loft space with potential to convert (subject to consents)
Built 1930–1949; may require period maintenance or updating
Double glazing fitted before 2002 — potential replacement cost
Services and appliances untested; survey advisable before purchase
This well-proportioned two-bedroom semi-detached bungalow on West View Drive offers single-level living with generous room sizes and a large plot. The open-plan kitchen, lounge and dining space is bright thanks to skylights and folding doors that open onto a private garden, creating a comfortable indoor–outdoor flow suited to relaxed living or low-maintenance entertaining.
Practical features include a sizeable utility room (4.5m x 1.9m) for laundry and storage, an integral garage, and a large loft space offering scope to extend or convert (subject to consents). The property is freehold, gas‑heated with radiator central heating, and double glazed (installed before 2002).
Important considerations: the house was built in the 1930–1949 period and double glazing is older, so there may be opportunities or costs in modernising windows and other elements. Services and appliances have not been tested; buyers should commission a survey and checks on electrics, plumbing and heating. Measurements are for guidance only and should be independently verified.
Situated close to local shops and amenities, with good broadband and mobile signal, the bungalow suits buyers seeking a single-storey home for downsizing, retiring, or a low‑maintenance family base, while offering potential to add value through loft conversion or targeted upgrades.
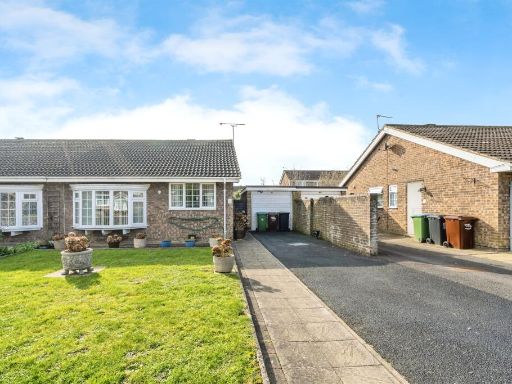 2 bedroom semi-detached bungalow for sale in Findon Drive, Bognor Regis, PO22 — £300,000 • 2 bed • 1 bath • 808 ft²
2 bedroom semi-detached bungalow for sale in Findon Drive, Bognor Regis, PO22 — £300,000 • 2 bed • 1 bath • 808 ft²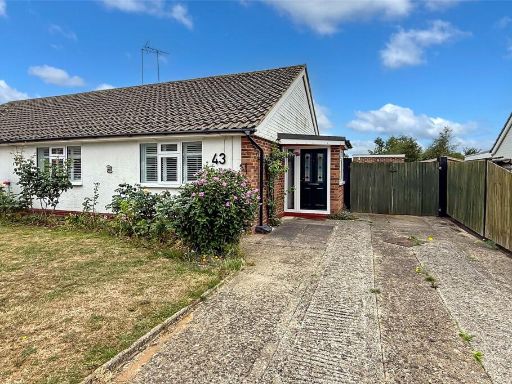 2 bedroom bungalow for sale in Highdown Drive, Littlehampton, West Sussex, BN17 — £365,000 • 2 bed • 1 bath • 764 ft²
2 bedroom bungalow for sale in Highdown Drive, Littlehampton, West Sussex, BN17 — £365,000 • 2 bed • 1 bath • 764 ft²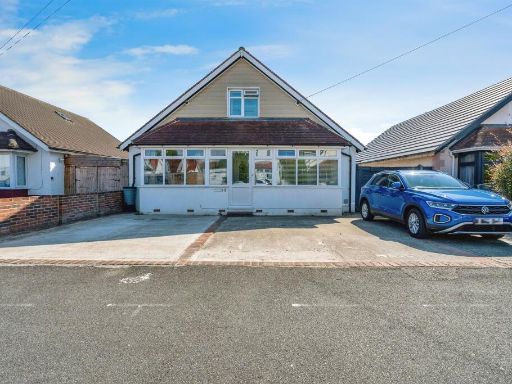 3 bedroom detached house for sale in Ivydale Road, Bognor Regis, PO21 — £370,000 • 3 bed • 1 bath • 1294 ft²
3 bedroom detached house for sale in Ivydale Road, Bognor Regis, PO21 — £370,000 • 3 bed • 1 bath • 1294 ft²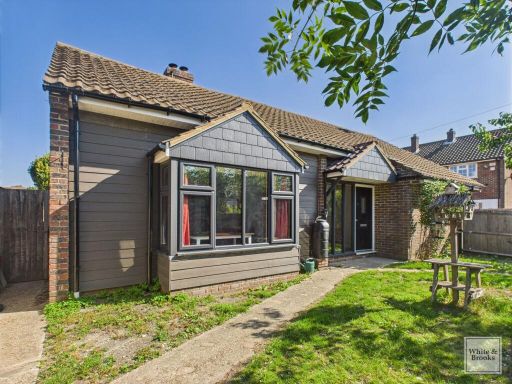 2 bedroom detached bungalow for sale in Hook Lane, Bognor Regis, PO22 — £365,000 • 2 bed • 1 bath • 908 ft²
2 bedroom detached bungalow for sale in Hook Lane, Bognor Regis, PO22 — £365,000 • 2 bed • 1 bath • 908 ft²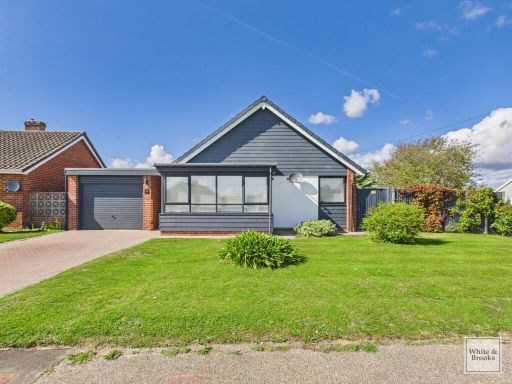 2 bedroom detached bungalow for sale in Churchill Avenue, Bognor Regis, PO21 — £425,000 • 2 bed • 2 bath • 1087 ft²
2 bedroom detached bungalow for sale in Churchill Avenue, Bognor Regis, PO21 — £425,000 • 2 bed • 2 bath • 1087 ft²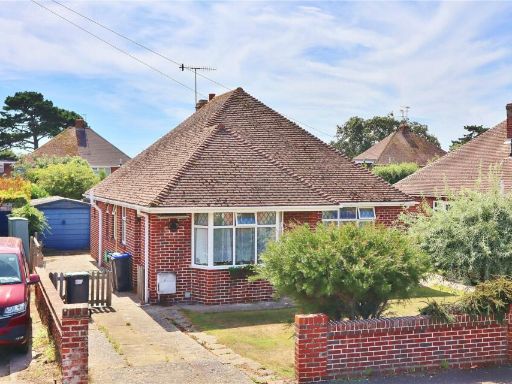 2 bedroom bungalow for sale in Marlborough Road, Goring-by-Sea, Worthing, West Sussex, BN12 — £485,000 • 2 bed • 1 bath • 865 ft²
2 bedroom bungalow for sale in Marlborough Road, Goring-by-Sea, Worthing, West Sussex, BN12 — £485,000 • 2 bed • 1 bath • 865 ft²