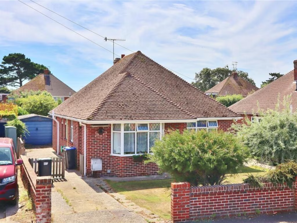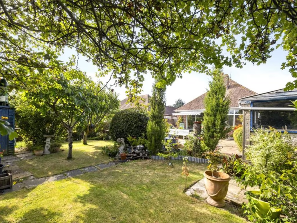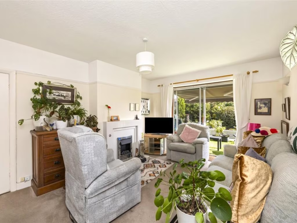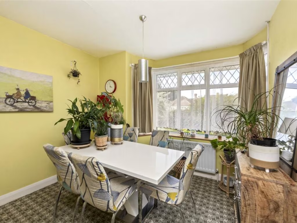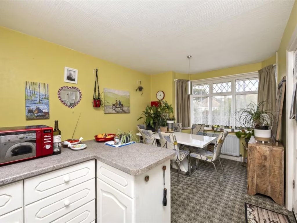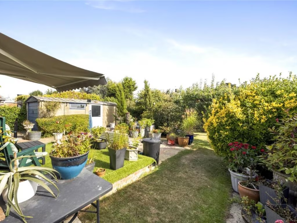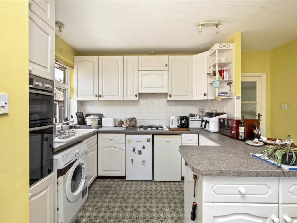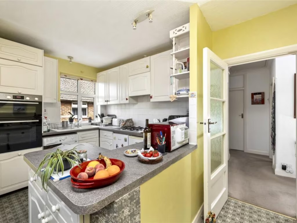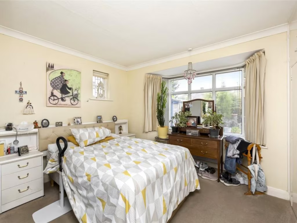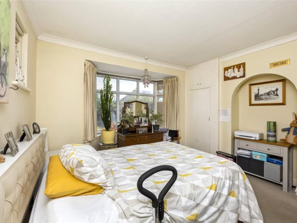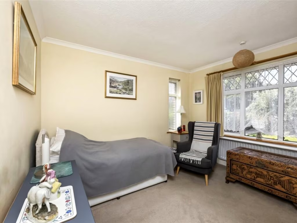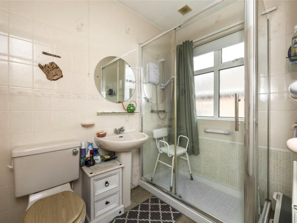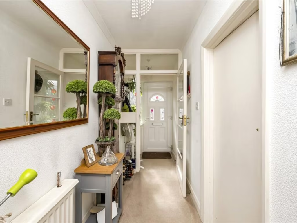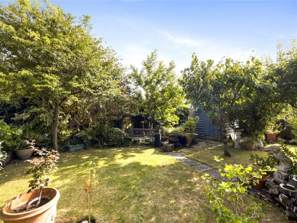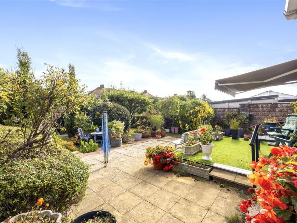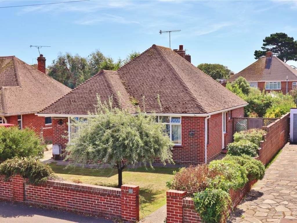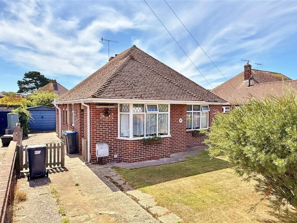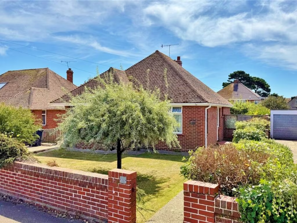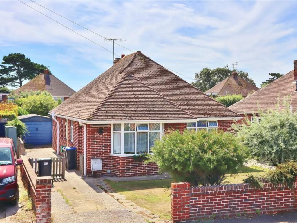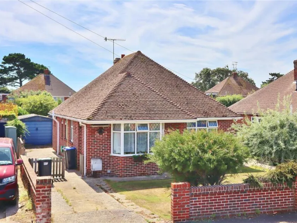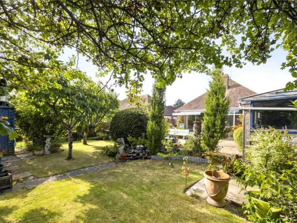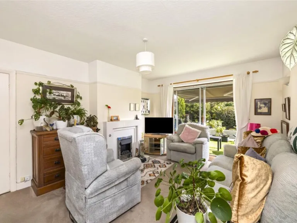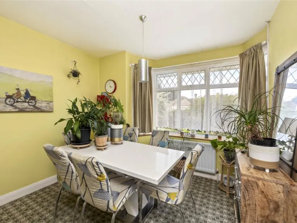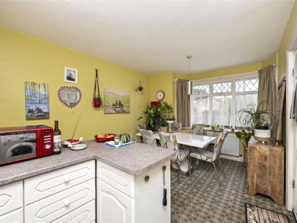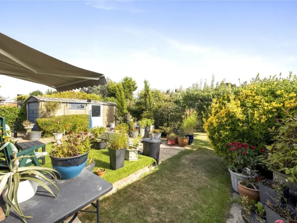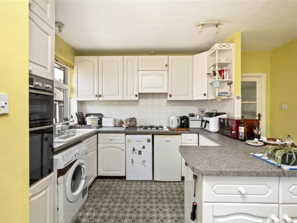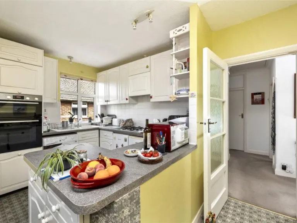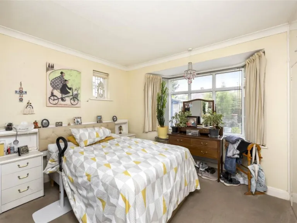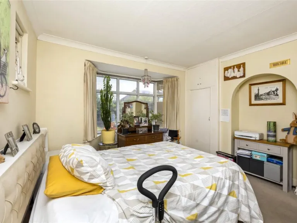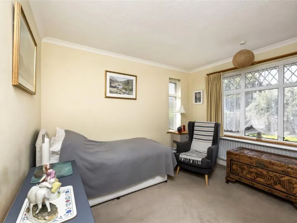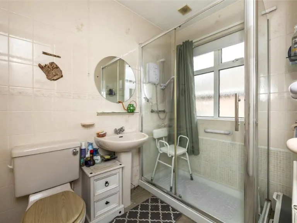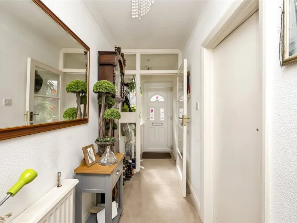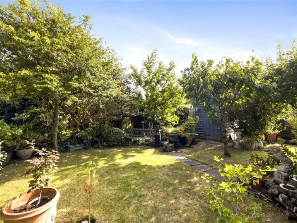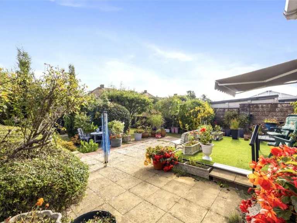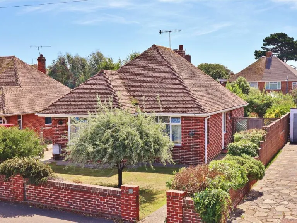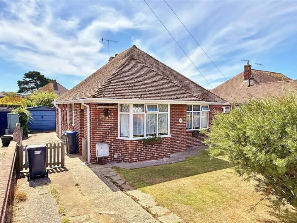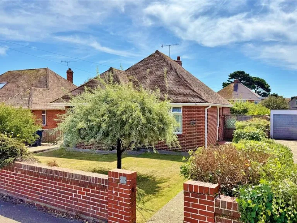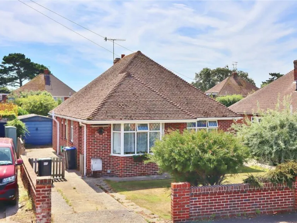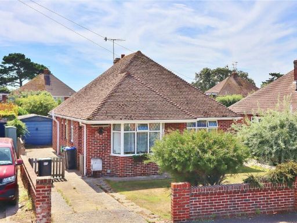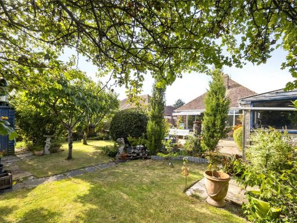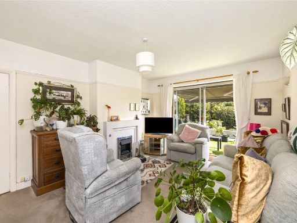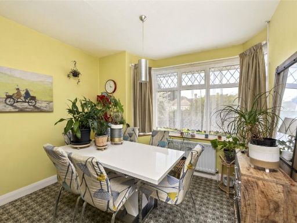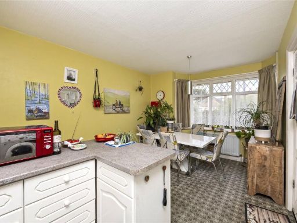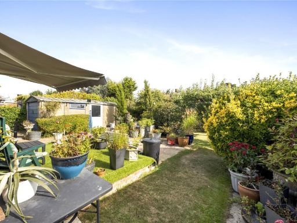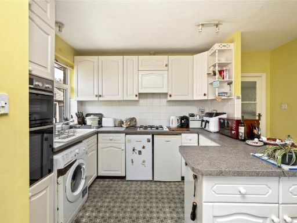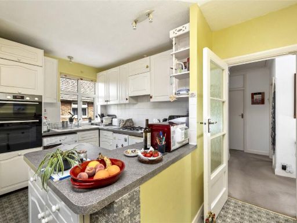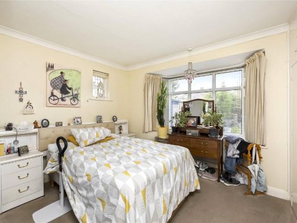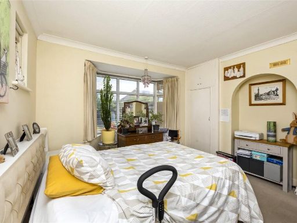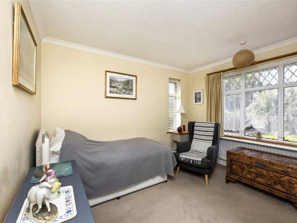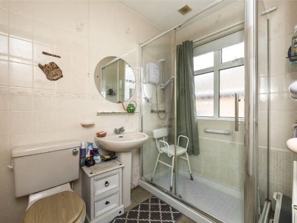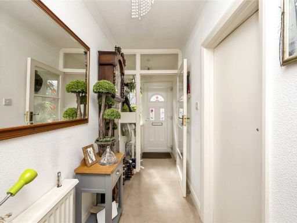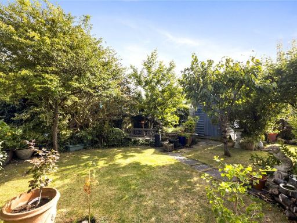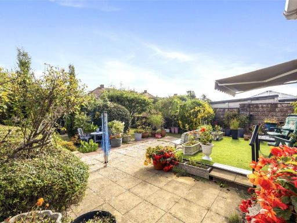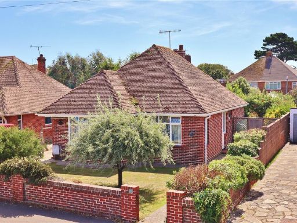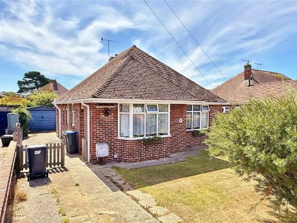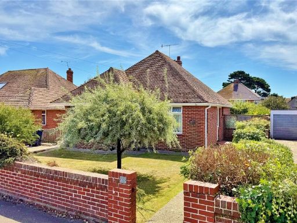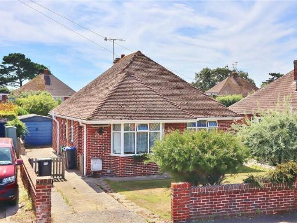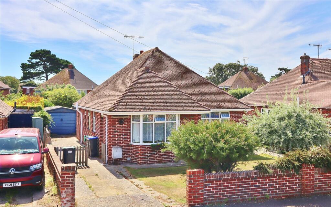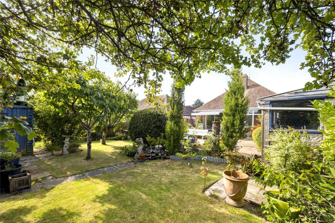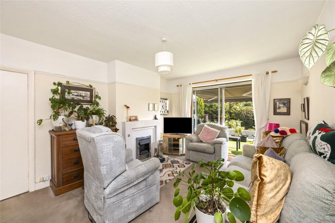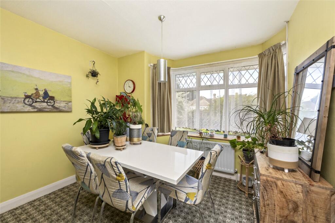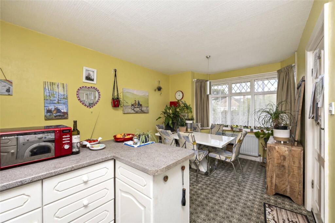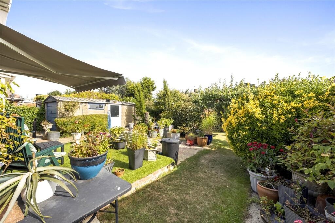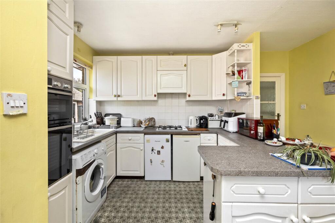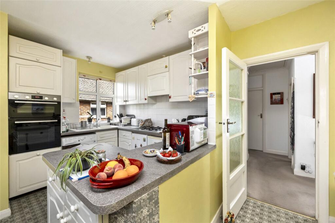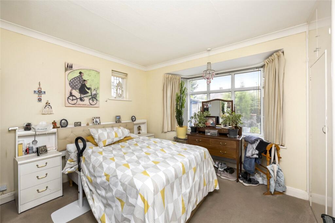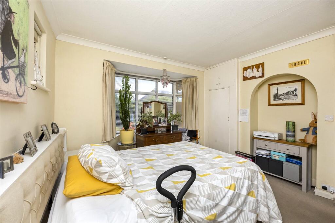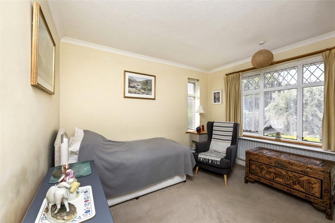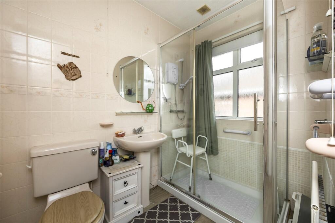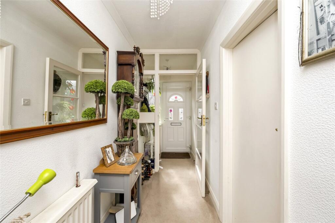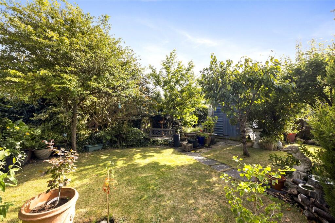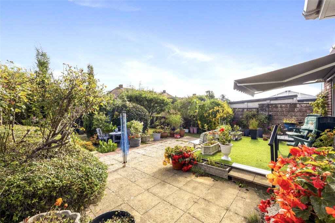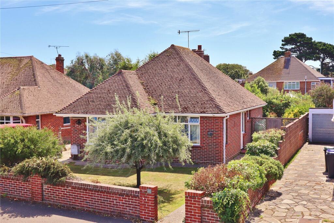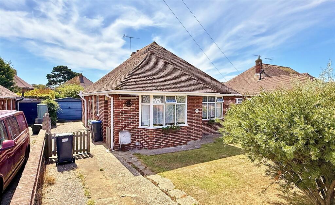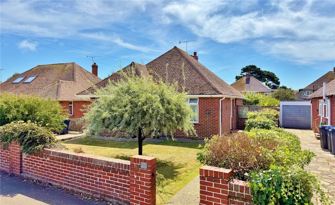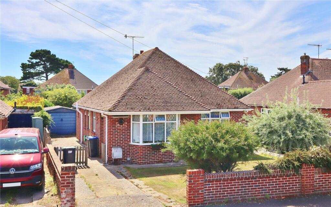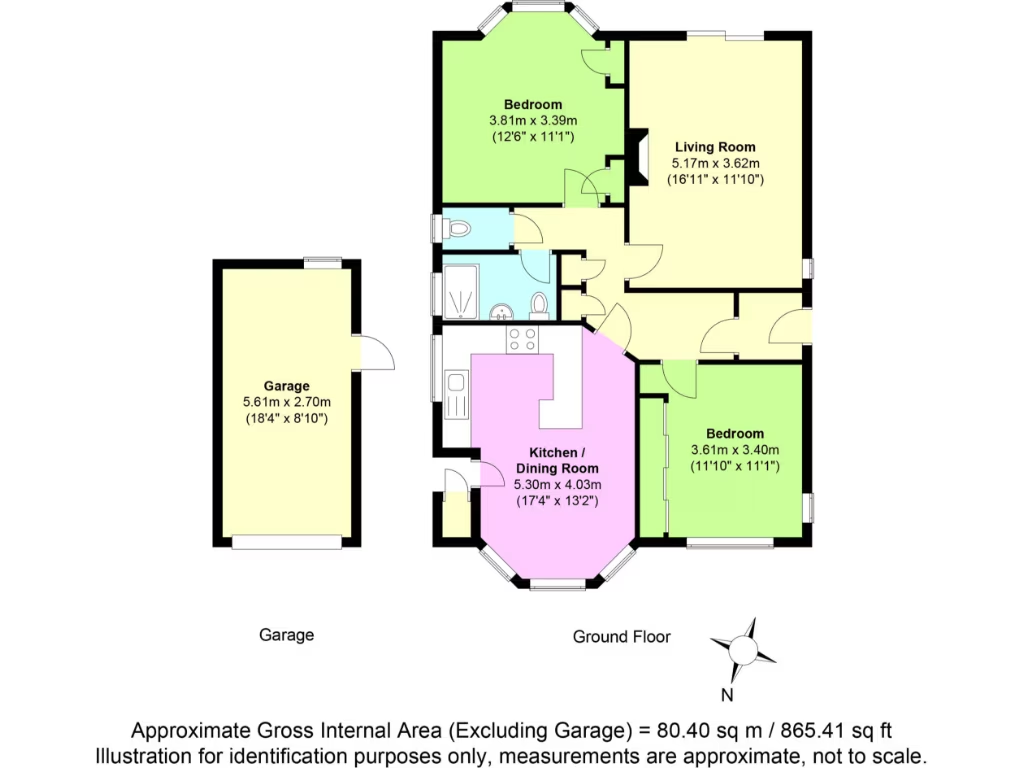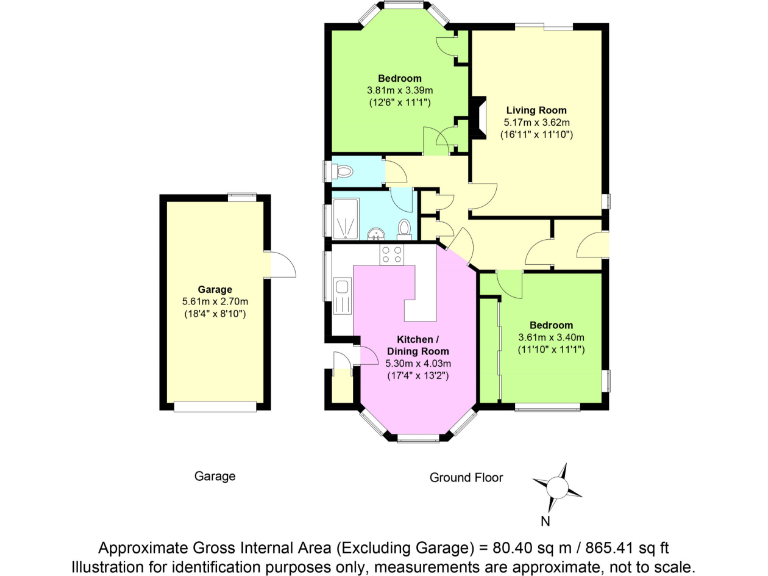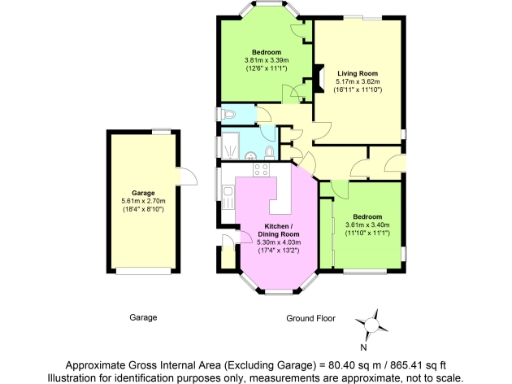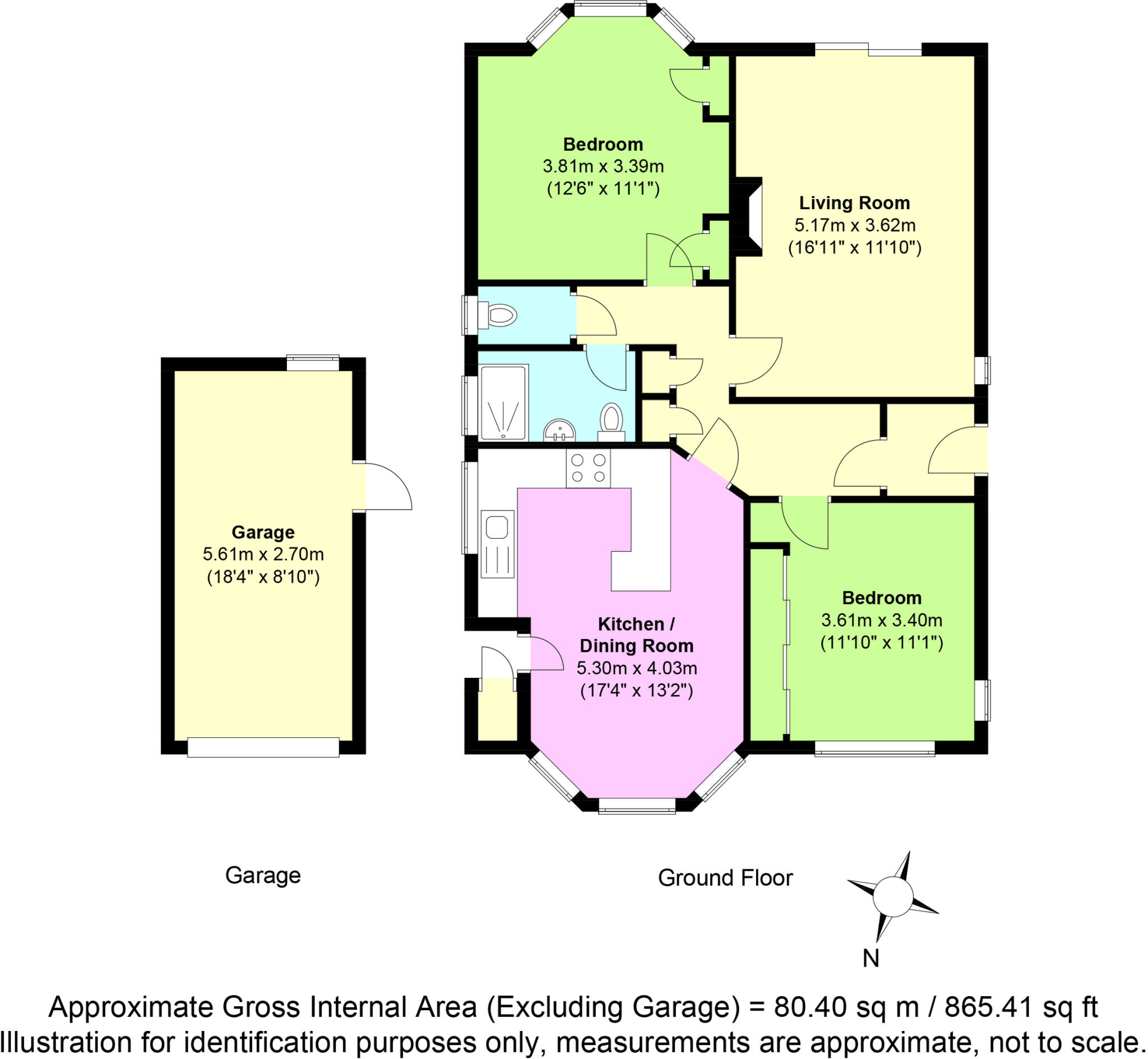Summary - 65 MARLBOROUGH ROAD GORING BY SEA WORTHING BN12 4HD
2 bed 1 bath Bungalow
Spacious detached bungalow with large south garden, garage and loft conversion potential in Goring-by-Sea.
- Detached two-bedroom bungalow on a large private plot
- Southerly aspect rear garden, secluded and well landscaped
- Long private driveway and detached garage with power and lighting
- Bay-fronted kitchen/diner and bright dual-aspect living room
- Loft/roof-space offers conversion potential (subject to planning)
- Modern fitted shower room plus separate additional WC
- Double glazing installed before 2002; may benefit from updating
- Built 1930s — period construction may require occasional maintenance
This detached two-bedroom bungalow sits on a generous plot in sought-after Goring-by-Sea, offering a private southerly rear garden, long driveway and detached garage — practical comforts for downsizers or small families. The dual-aspect living room and bay-fronted kitchen/diner provide bright, flexible living space; a modern fitted shower room plus an additional separate WC help with everyday convenience.
Built in the 1930s, the property benefits from mains gas central heating and double glazing (installed before 2002). The wide reception hall gives access to all principal rooms and a large roof space with genuine potential for loft conversion, subject to planning permission and structural works. Mature landscaping and a secluded patio create a pleasant outdoor area for entertaining or gardening.
Important notes: the bungalow is single-storey with one full bathroom (plus separate WC), and some elements — such as older double glazing and typical period construction — may benefit from updating. The loft conversion would require permissions and likely structural works. Council Tax Band D applies. Overall this is a comfortable, well-situated home with sensible scope to personalise or extend for added value.
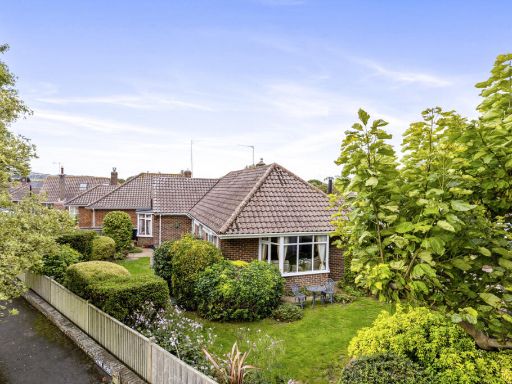 2 bedroom detached bungalow for sale in Glynde Avenue, Goring-by-sea, BN12 — £600,000 • 2 bed • 1 bath • 947 ft²
2 bedroom detached bungalow for sale in Glynde Avenue, Goring-by-sea, BN12 — £600,000 • 2 bed • 1 bath • 947 ft²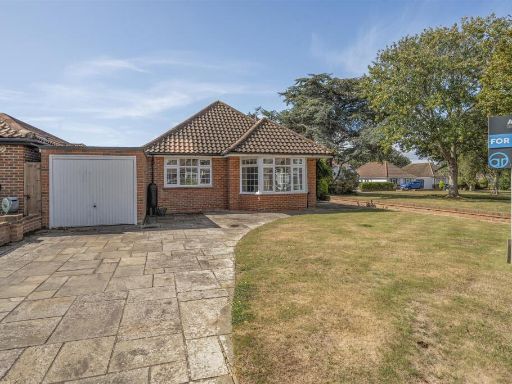 2 bedroom detached bungalow for sale in Glynde Avenue, Goring-By-Sea, BN12 5BE, BN12 — £595,000 • 2 bed • 1 bath • 1160 ft²
2 bedroom detached bungalow for sale in Glynde Avenue, Goring-By-Sea, BN12 5BE, BN12 — £595,000 • 2 bed • 1 bath • 1160 ft²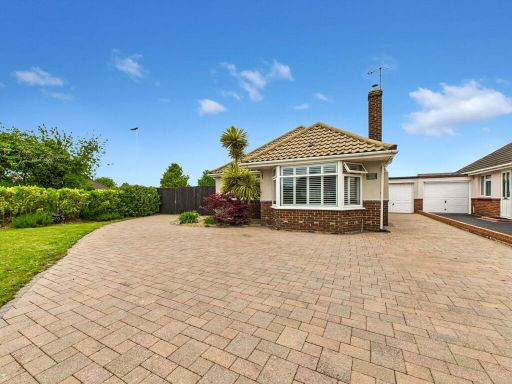 2 bedroom detached bungalow for sale in Goring Way, Goring-by-Sea, Worthing, BN12 — £595,000 • 2 bed • 1 bath • 915 ft²
2 bedroom detached bungalow for sale in Goring Way, Goring-by-Sea, Worthing, BN12 — £595,000 • 2 bed • 1 bath • 915 ft²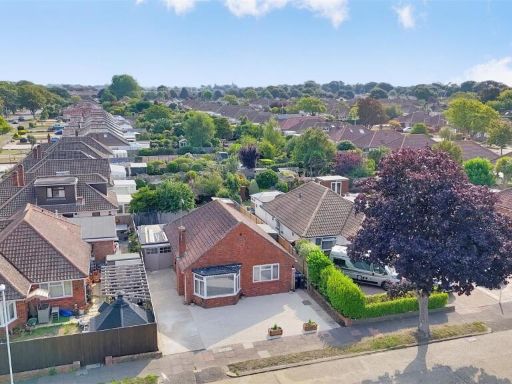 2 bedroom detached bungalow for sale in Glynde Avenue, Goring-By-Sea, BN12 — £525,000 • 2 bed • 1 bath • 854 ft²
2 bedroom detached bungalow for sale in Glynde Avenue, Goring-By-Sea, BN12 — £525,000 • 2 bed • 1 bath • 854 ft²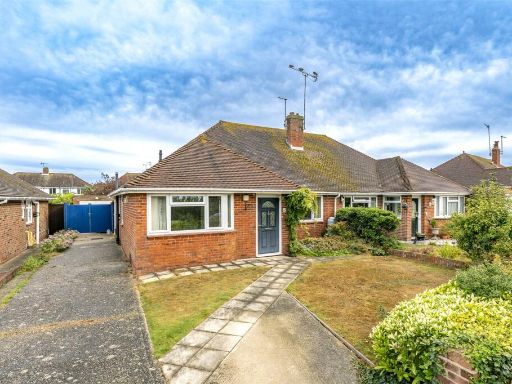 3 bedroom bungalow for sale in Goring Way, Goring-by-Sea, Worthing, West Sussex, BN12 — £475,000 • 3 bed • 1 bath • 1171 ft²
3 bedroom bungalow for sale in Goring Way, Goring-by-Sea, Worthing, West Sussex, BN12 — £475,000 • 3 bed • 1 bath • 1171 ft²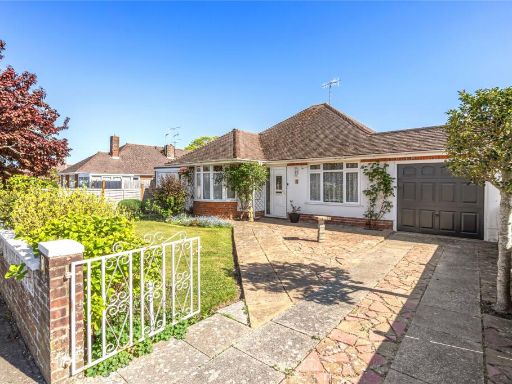 2 bedroom bungalow for sale in Harwood Avenue, Goring-by-Sea, Worthing, West Sussex, BN12 — £450,000 • 2 bed • 1 bath • 1048 ft²
2 bedroom bungalow for sale in Harwood Avenue, Goring-by-Sea, Worthing, West Sussex, BN12 — £450,000 • 2 bed • 1 bath • 1048 ft²