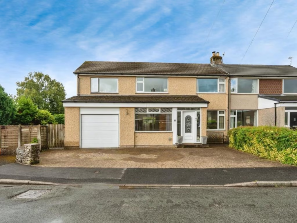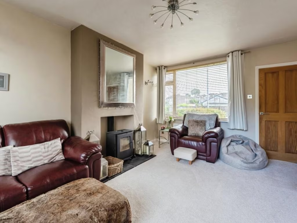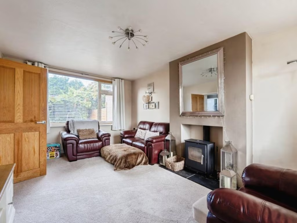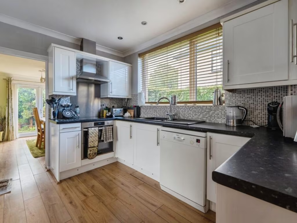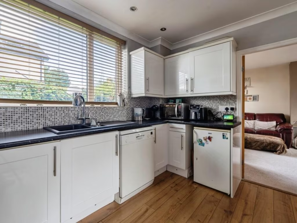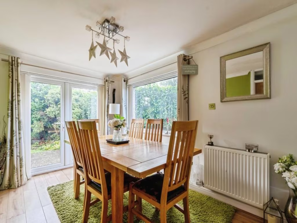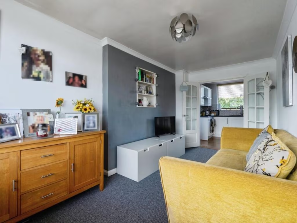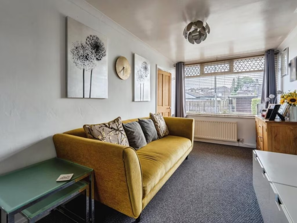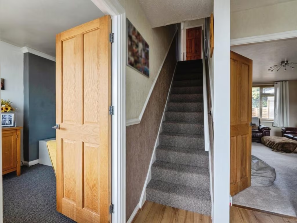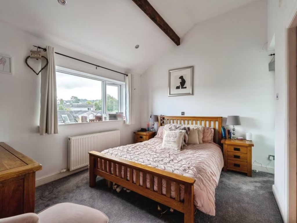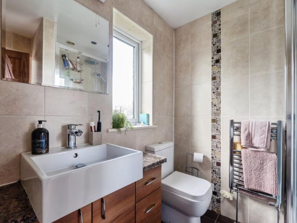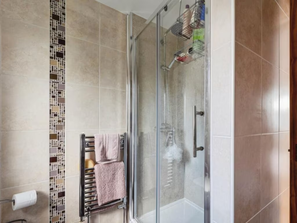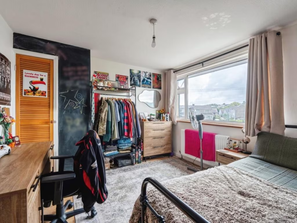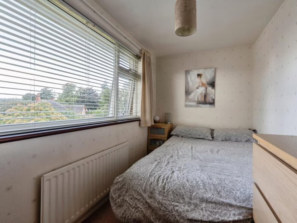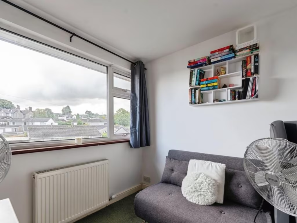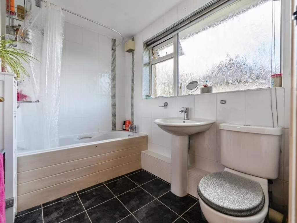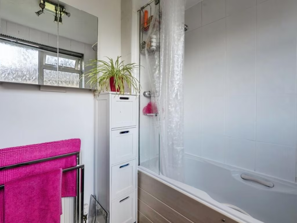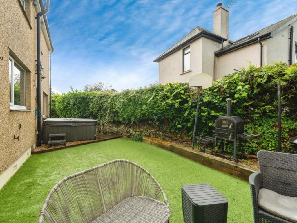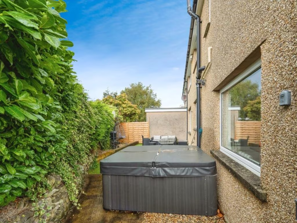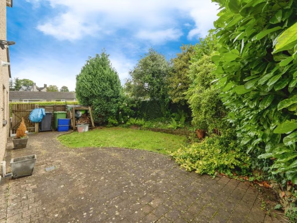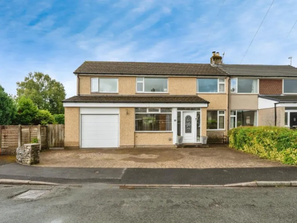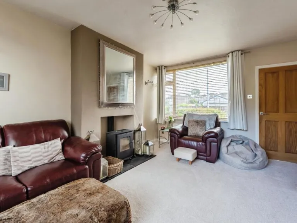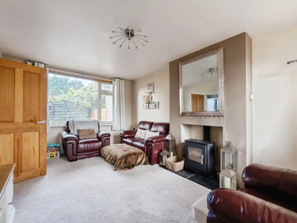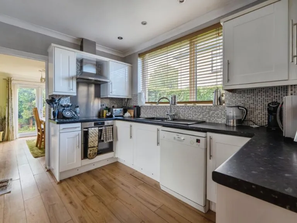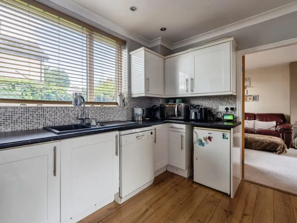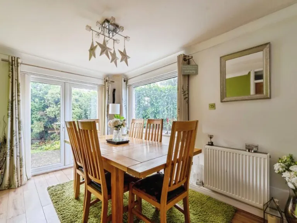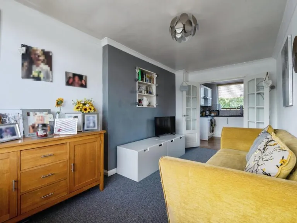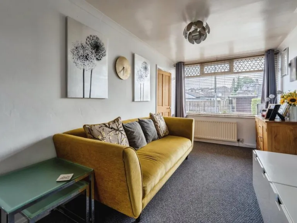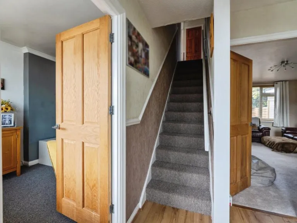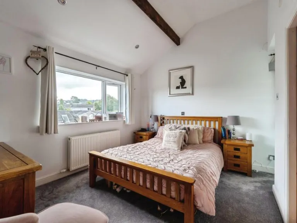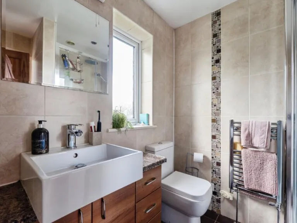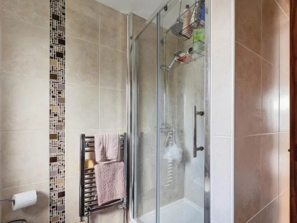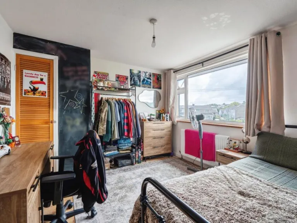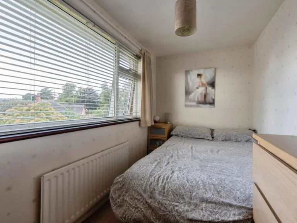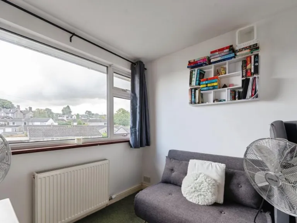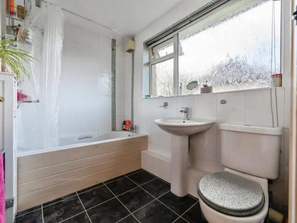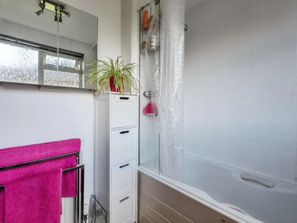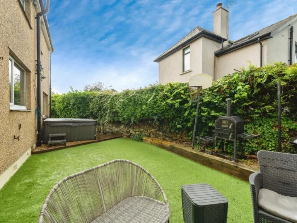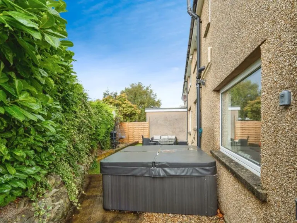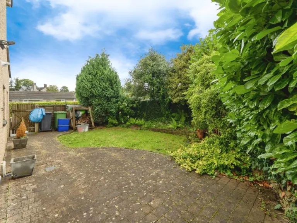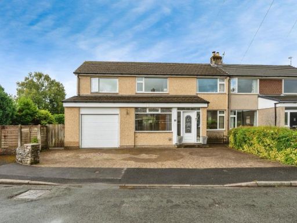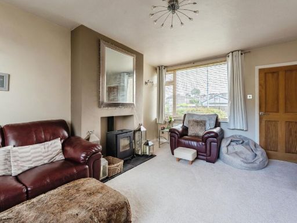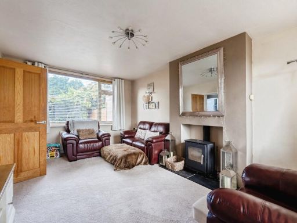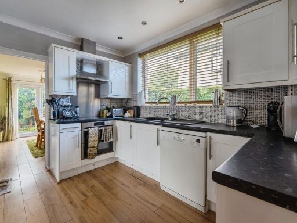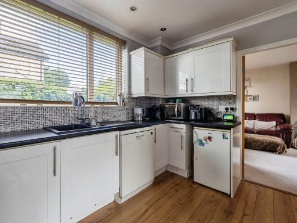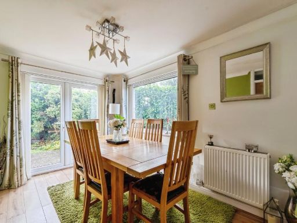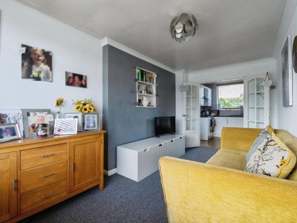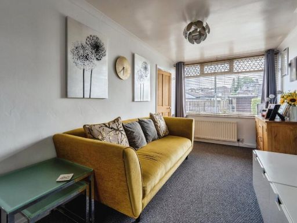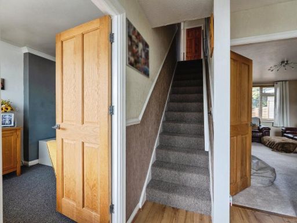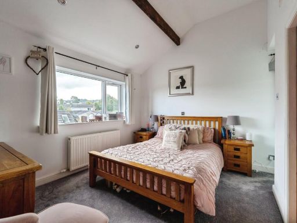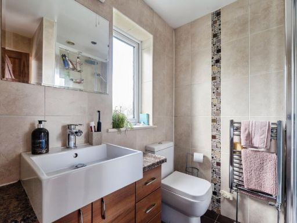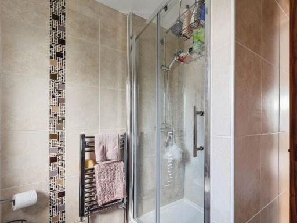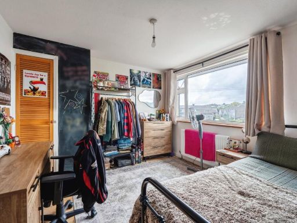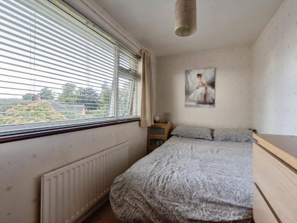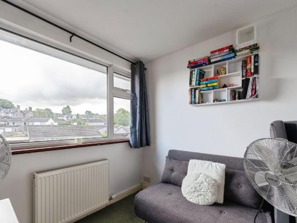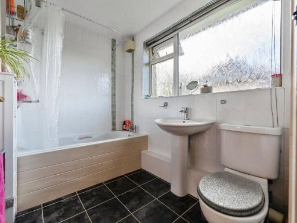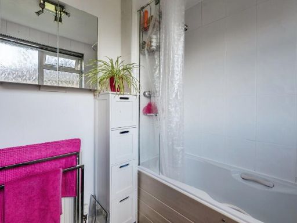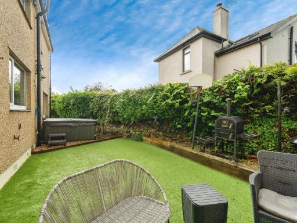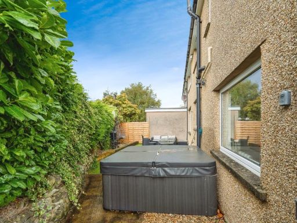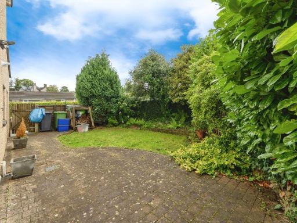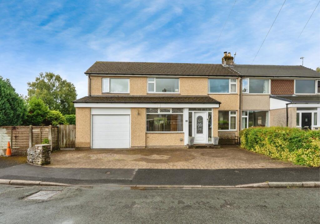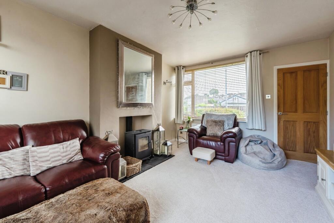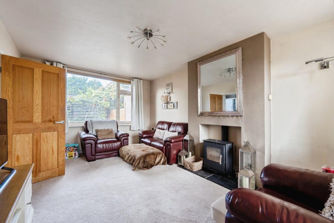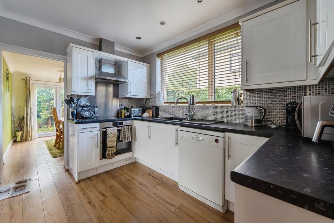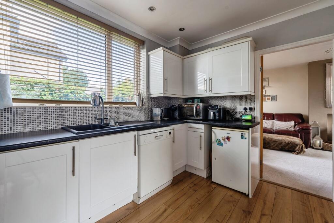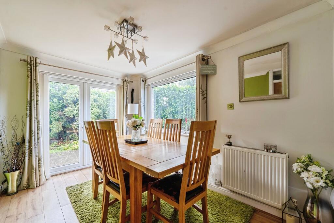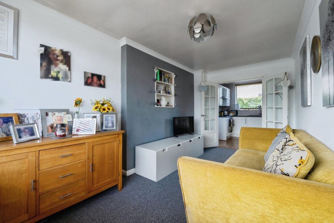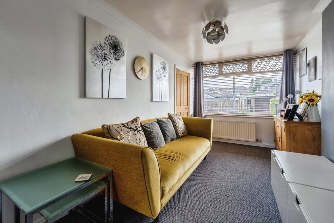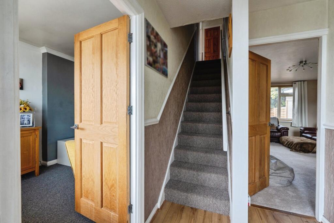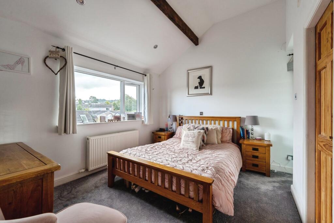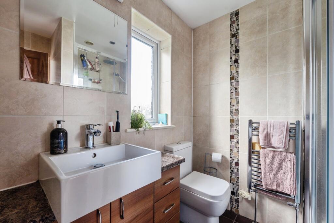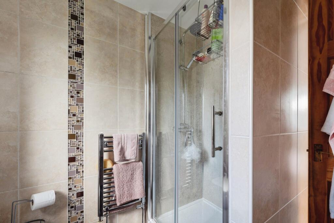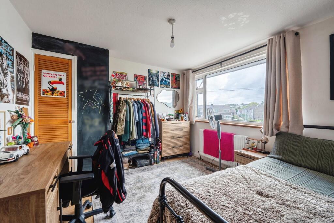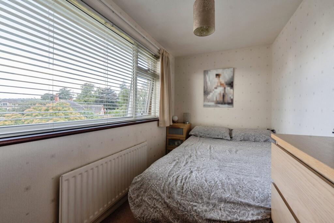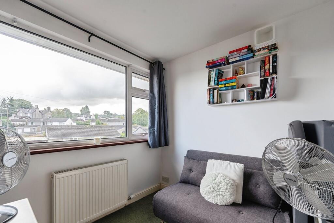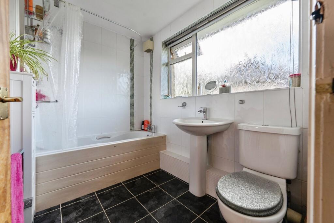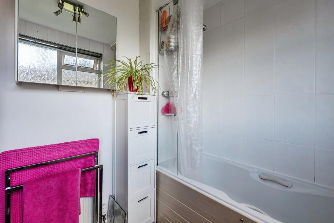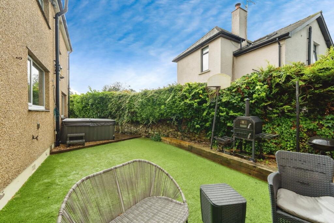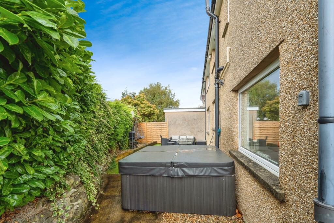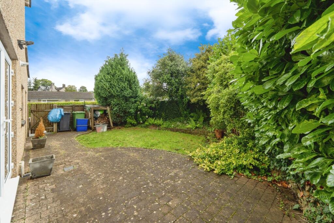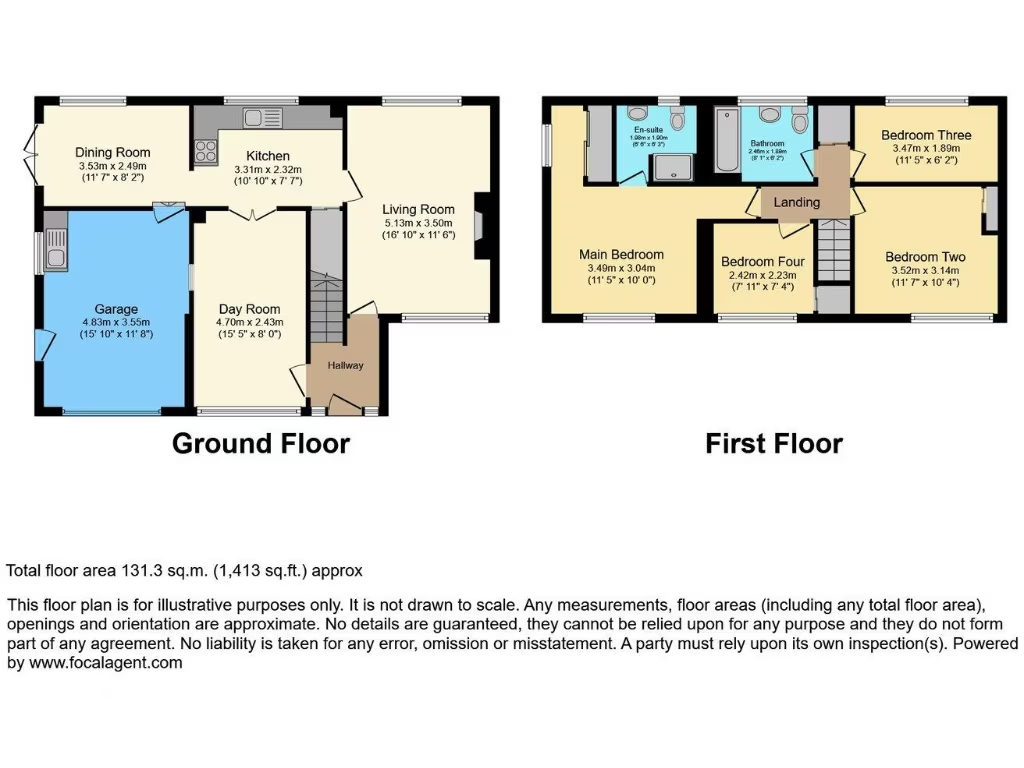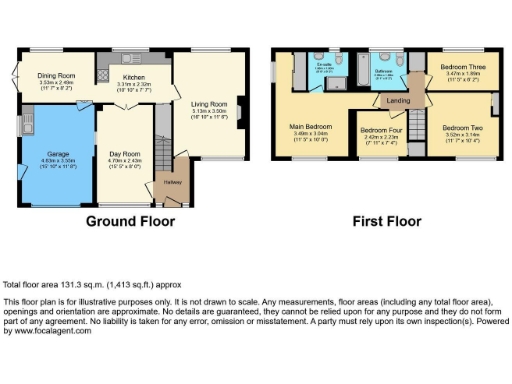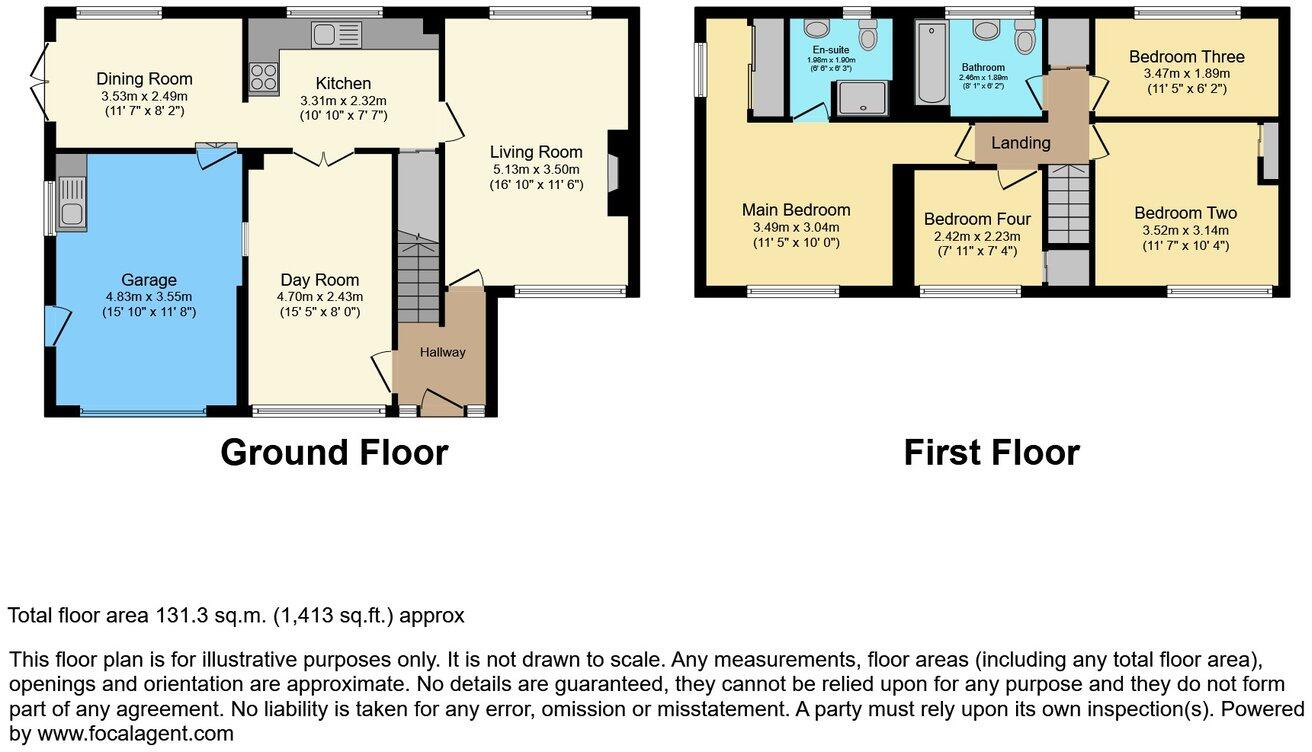Summary - 16 RUSKIN CLOSE KENDAL LA9 7LA
4 bed 2 bath Semi-Detached
Extended four-bedroom semi-detached layout
Three reception rooms including lounge with wood burner
Modern kitchen with integrated oven, hob and extractor
En-suite shower, family bathroom and ground floor cloakroom
Integral garage with power, lighting and utility facilities
Ample driveway parking for multiple vehicles
Modest total floor area (~931 sq ft) for four bedrooms
Cavity walls likely uninsulated; double glazing install date unknown
Well-presented and extended, this four-bedroom semi-detached house offers versatile family living across three reception rooms and two bathrooms. The lounge centres on a wood burner for cosy winter evenings, while the modern kitchen with integrated oven and hob flows to a dining room and a generous day room — ideal for a play area, home office or informal family space.
Externally there is ample driveway parking, an integral garage with power, lighting and utility fittings, plus well-maintained rear and side gardens with established beds and a low-maintenance Astroturf area. The location suits families: very low local crime, fast broadband and excellent mobile signal, plus several ‘Good’ primary and secondary schools within easy reach.
Buyers should note the property’s modest overall floor area (approximately 931 sq ft) compared with some four-bed homes and the post‑war cavity wall construction where external wall insulation is not confirmed. Double glazing is fitted but install dates are unknown. Routine updating may be required in places and services/equipment have not been independently tested.
Realistic pricing and useful garaging make this a practical choice for families seeking ready-to-live-in accommodation with scope to modernise selectively. Early viewing is recommended to appreciate the flexible layout and outdoor space on offer.
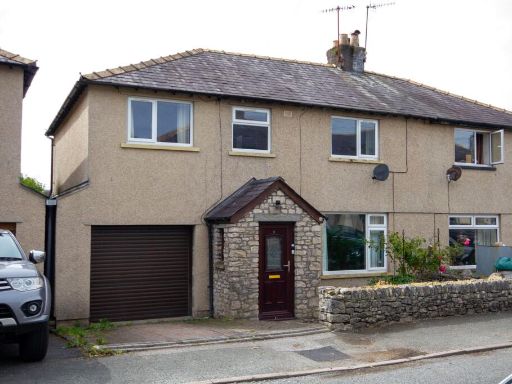 4 bedroom semi-detached house for sale in Summerville Road, Milnthorpe, Cumbria, LA7 — £285,000 • 4 bed • 2 bath • 1386 ft²
4 bedroom semi-detached house for sale in Summerville Road, Milnthorpe, Cumbria, LA7 — £285,000 • 4 bed • 2 bath • 1386 ft²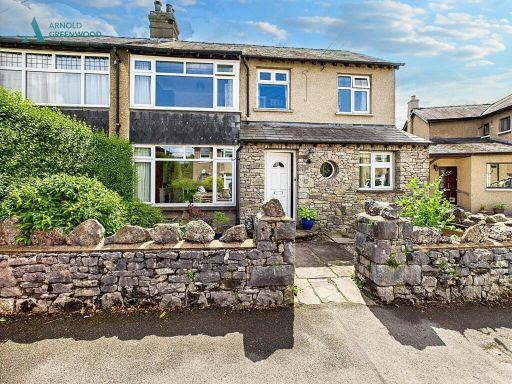 4 bedroom semi-detached house for sale in Helme Drive, Kendal, LA9 — £410,000 • 4 bed • 2 bath • 1701 ft²
4 bedroom semi-detached house for sale in Helme Drive, Kendal, LA9 — £410,000 • 4 bed • 2 bath • 1701 ft²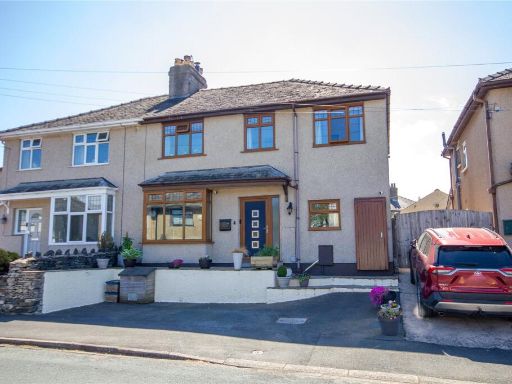 4 bedroom semi-detached house for sale in Helme Drive, Kendal, Cumbria, LA9 — £425,000 • 4 bed • 2 bath • 1159 ft²
4 bedroom semi-detached house for sale in Helme Drive, Kendal, Cumbria, LA9 — £425,000 • 4 bed • 2 bath • 1159 ft²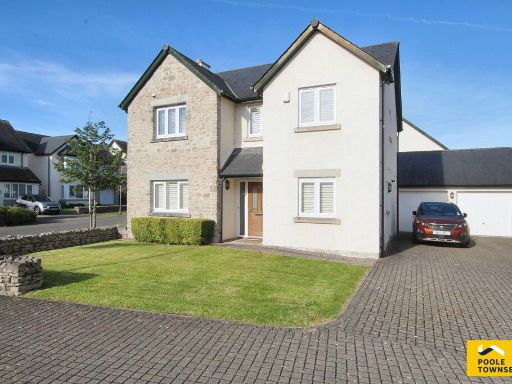 4 bedroom detached house for sale in Strawberry Fields, Kendal, LA9 7TA, LA9 — £560,000 • 4 bed • 4 bath • 1408 ft²
4 bedroom detached house for sale in Strawberry Fields, Kendal, LA9 7TA, LA9 — £560,000 • 4 bed • 4 bath • 1408 ft²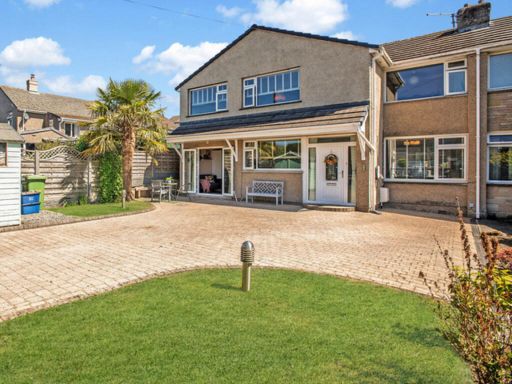 4 bedroom semi-detached house for sale in Ruskin Close, Kendal, LA9 — £400,000 • 4 bed • 3 bath • 1432 ft²
4 bedroom semi-detached house for sale in Ruskin Close, Kendal, LA9 — £400,000 • 4 bed • 3 bath • 1432 ft²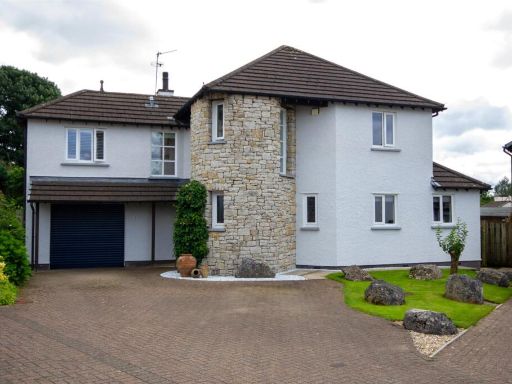 4 bedroom detached house for sale in Wasdale Close, Kendal, Cumbria, LA9 — £595,000 • 4 bed • 2 bath • 2641 ft²
4 bedroom detached house for sale in Wasdale Close, Kendal, Cumbria, LA9 — £595,000 • 4 bed • 2 bath • 2641 ft²