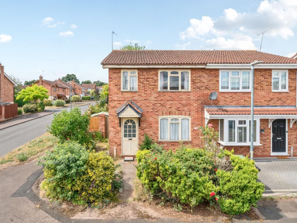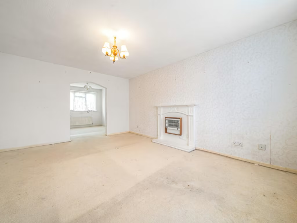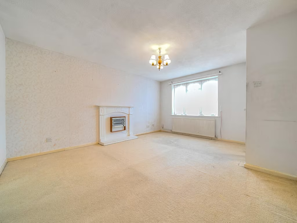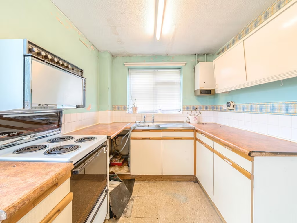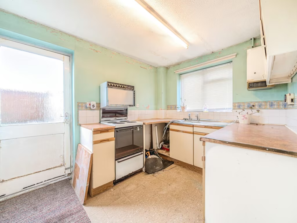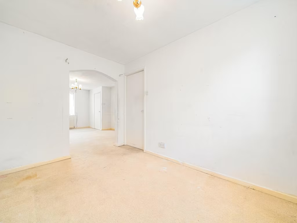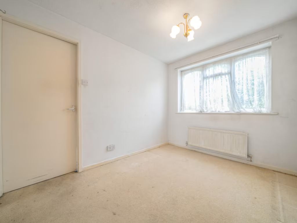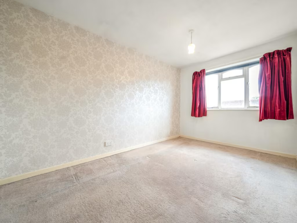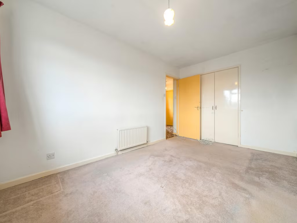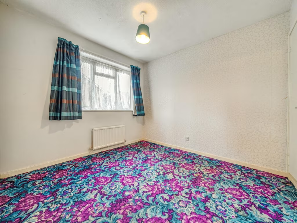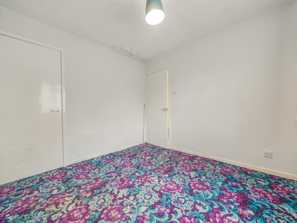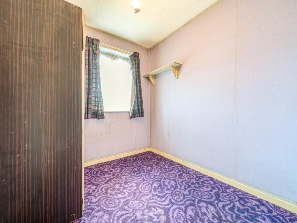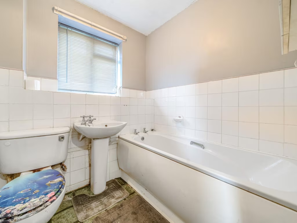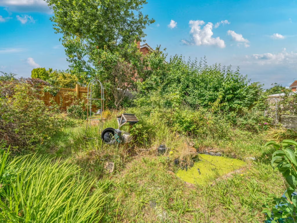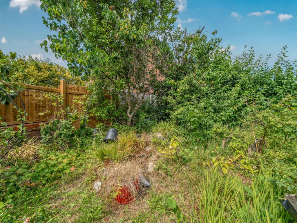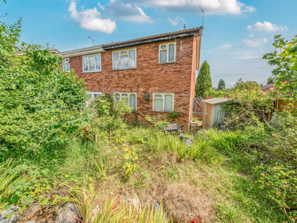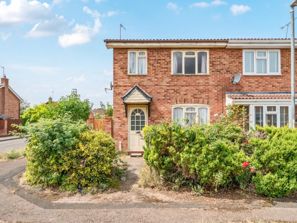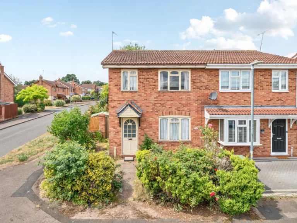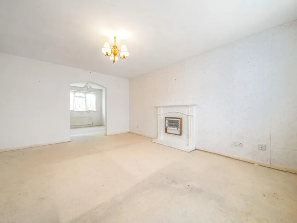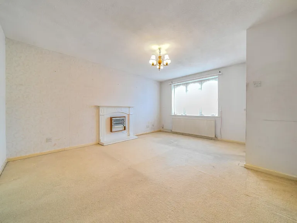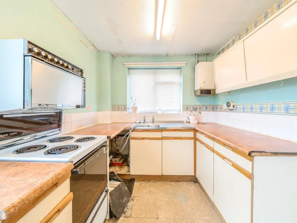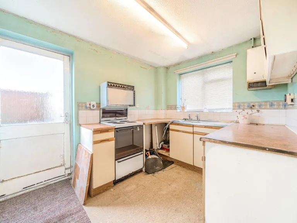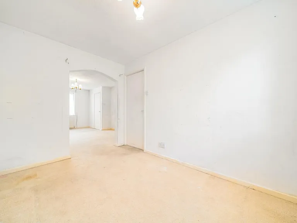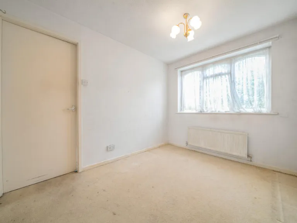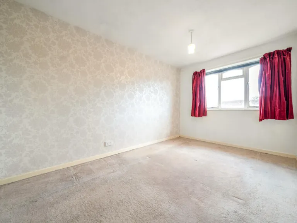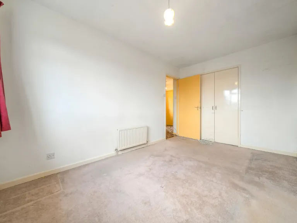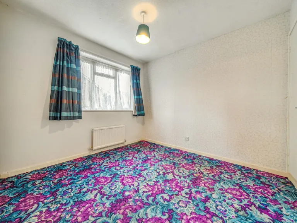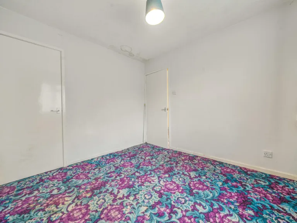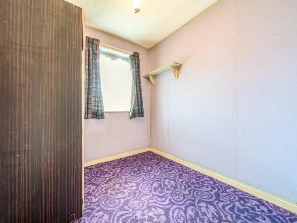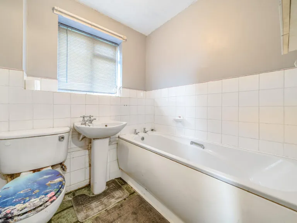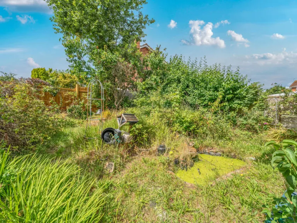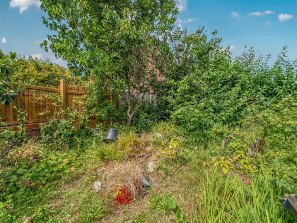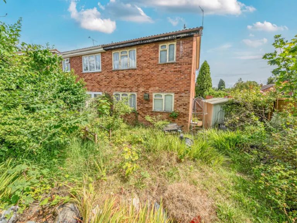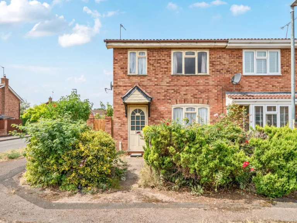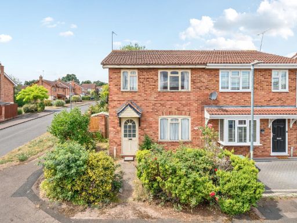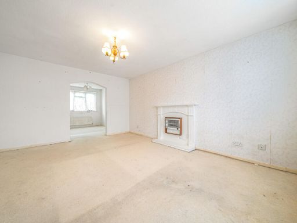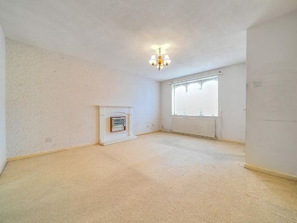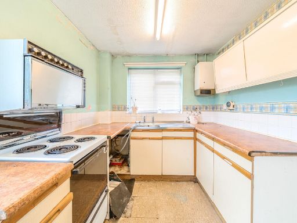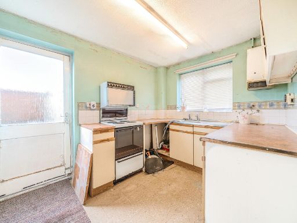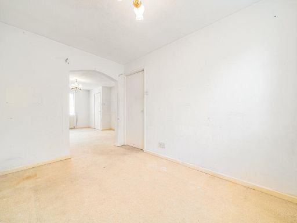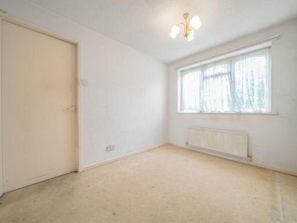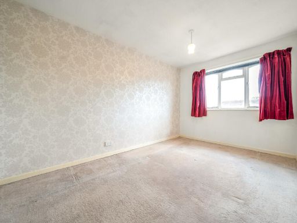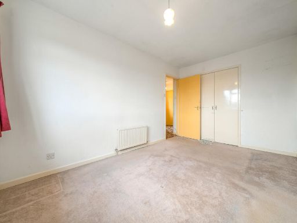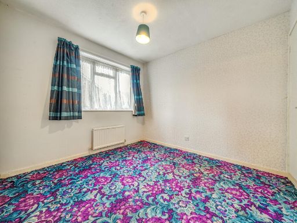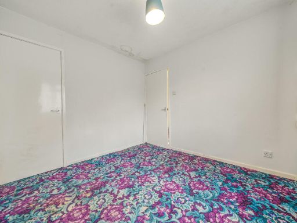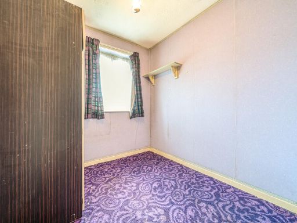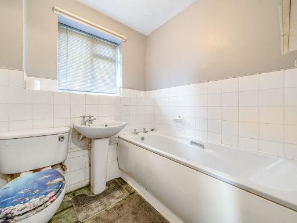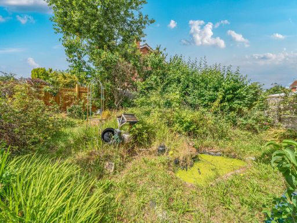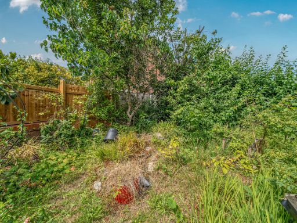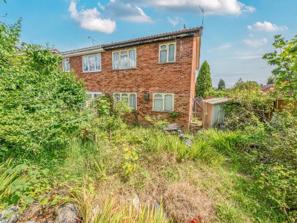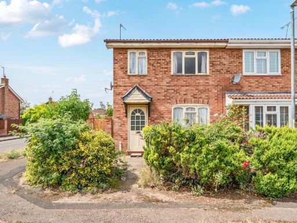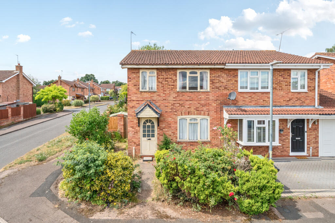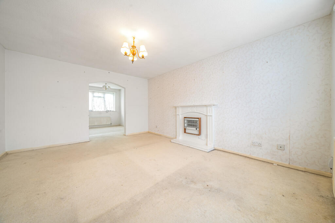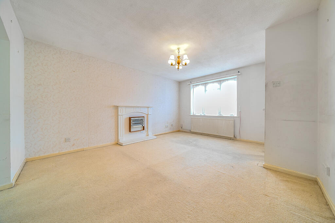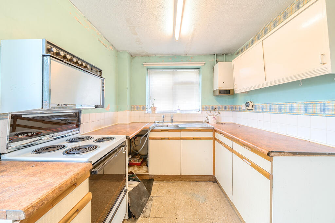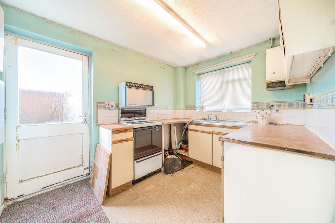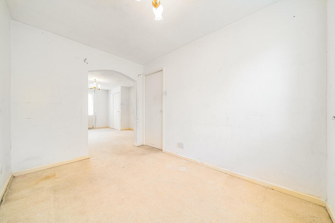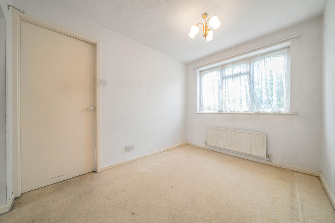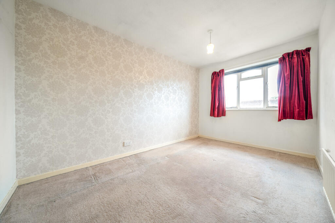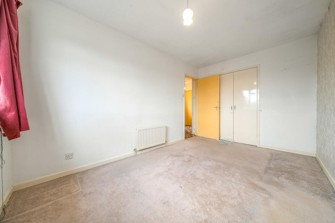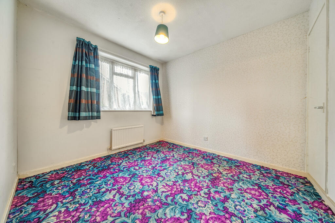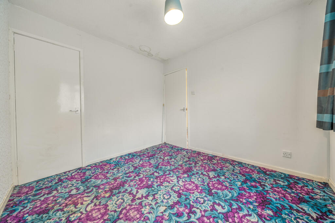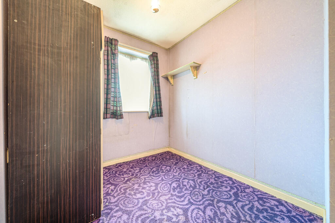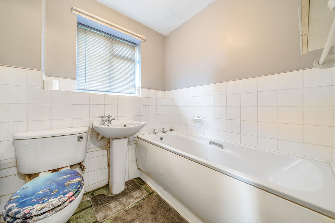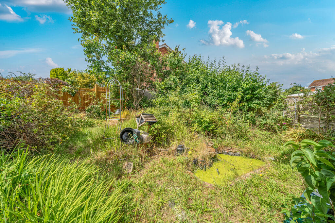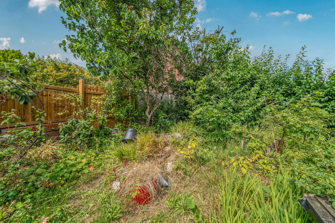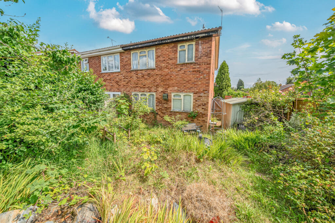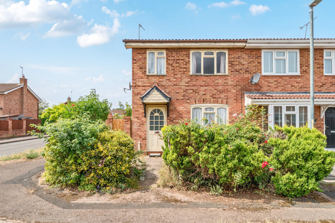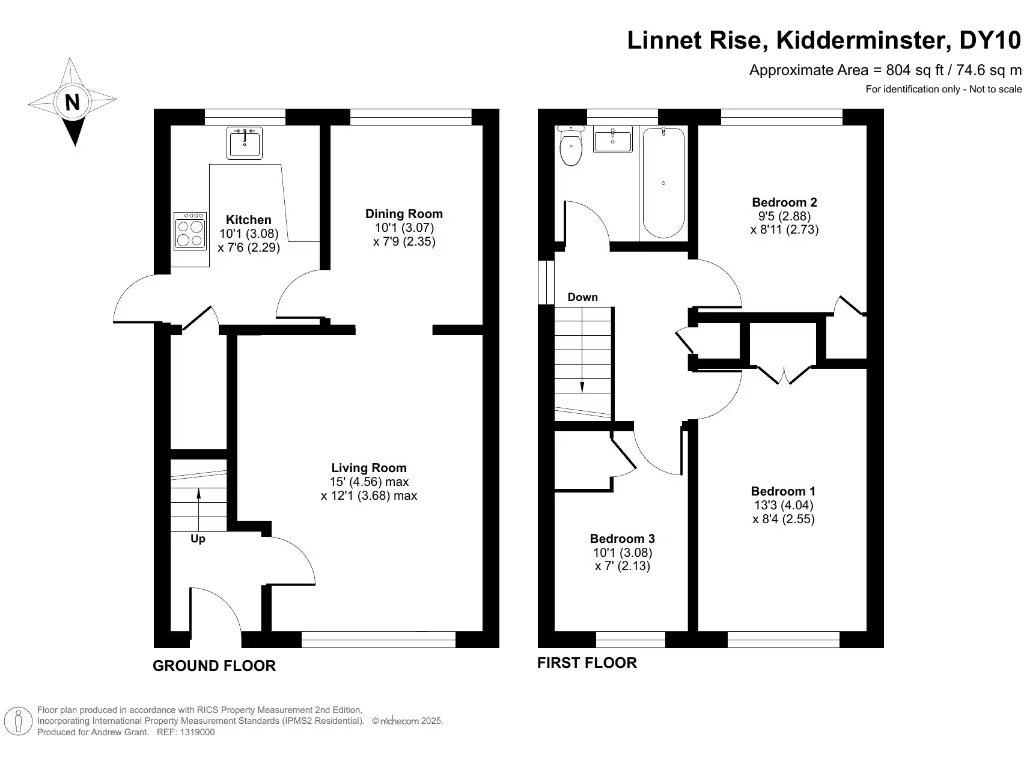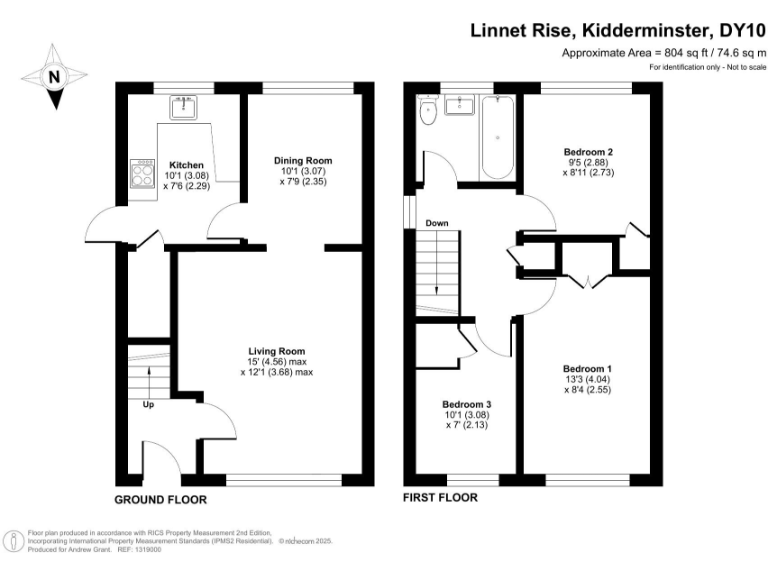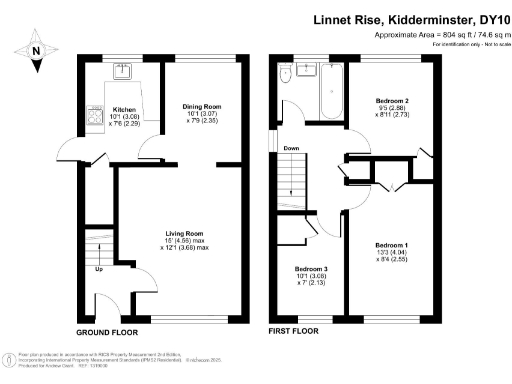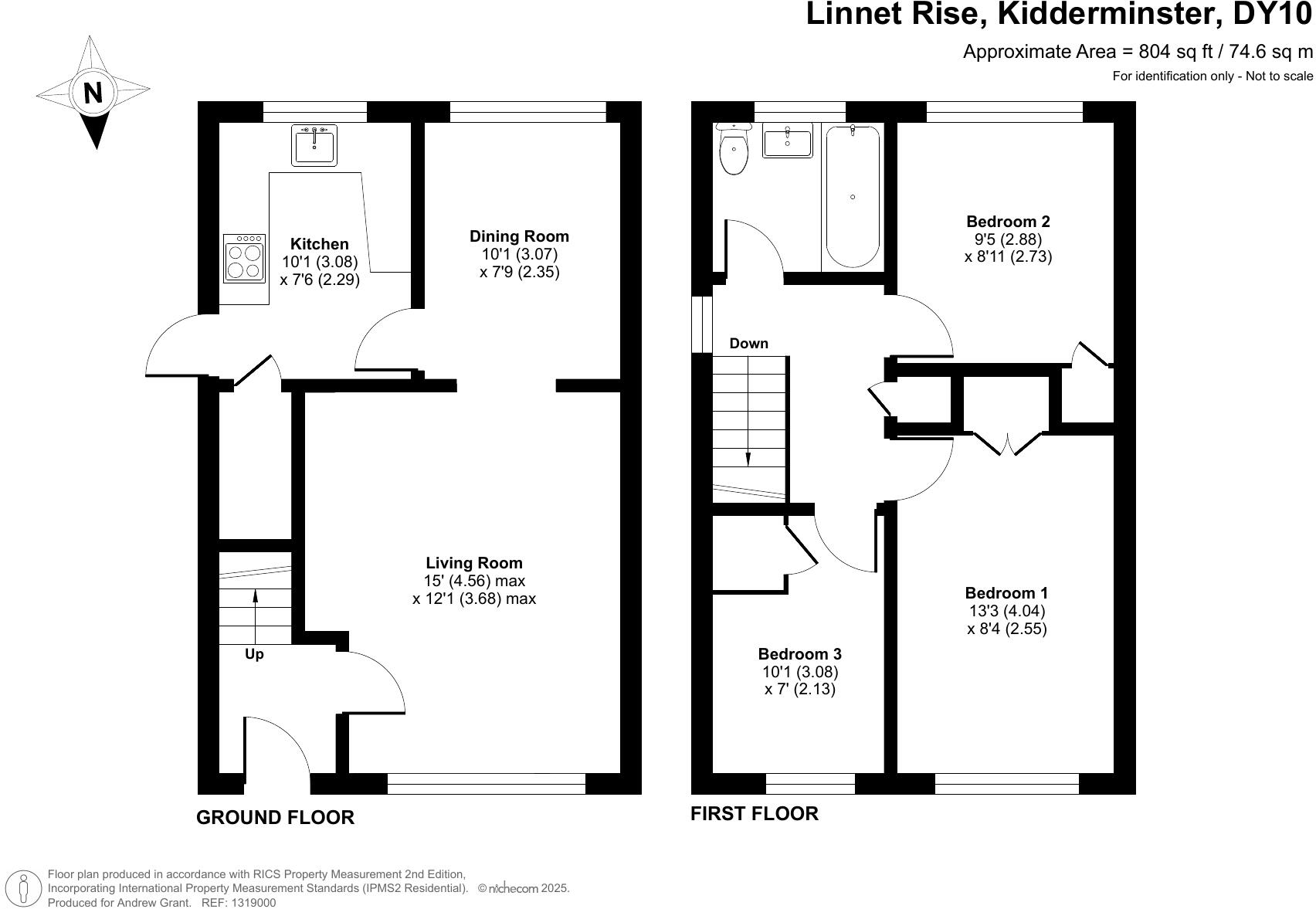Summary - 104, LINNET RISE, KIDDERMINSTER DY10 4TU
3 bed 1 bath Semi-Detached
Renovation opportunity near good schools with rear parking and extension potential.
Three bedrooms with traditional flow-through living and dining
Corner plot garden with scope to re-landscape or extend (subject to PP)
Private off-street parking to rear on hardstanding
Needs full renovation — modernisation required throughout
Compact overall size (approx. 804 sq ft) — small rooms possible
Double glazing installed; mains gas boiler and radiators
Single family bathroom only; potential to add facilities when refurbished
Freehold, no flood risk, council tax band B (relatively cheap)
Located on a generous corner plot in comfortable suburbia, this three-bedroom semi-detached house offers clear renovation potential for buyers prepared to update and add value. The property retains a traditional layout with a separate kitchen, through living room and dining area, and benefits from double glazing and mains gas central heating. Private off-road parking at the rear and a modest, private garden complete the practical package.
The accommodation is compact (approx. 804 sq ft) and will suit buyers seeking a project rather than a turnkey home. The layout is straightforward: a spacious front reception with fireplace flowing into a defined dining area, kitchen with garden access, and three bedrooms upstairs served by a single family bathroom. Many neighbouring homes have been modernised, so there is strong scope to improve and extend (subject to planning permission) to increase living space and market value.
Practical positives include no flooding risk, freehold tenure, good mobile signal and fast broadband — useful for families and professionals who work from home. The area offers easy access to local schools rated highly, transport links into Worcester and Birmingham, and nearby green spaces for leisure. Buyers should note the property needs renovation throughout and is small overall; budget should allow for modernisation works and possible planning costs if extending.
This house will appeal to first-time buyers wanting to personalise a home, families seeking proximity to good schools, and investors looking for refurbishment opportunity in a stable suburb. The corner plot and rear parking give flexible options for reconfiguration or modest extension, making the property a practical canvas in a popular Kidderminster neighbourhood.
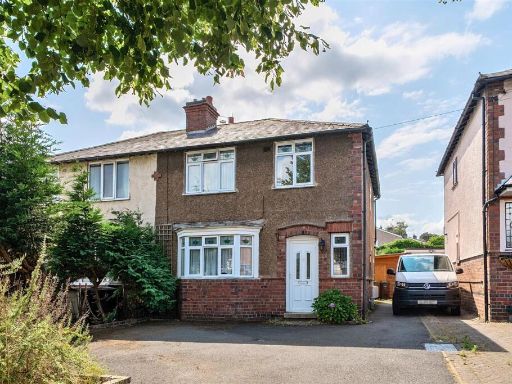 3 bedroom semi-detached house for sale in Lea Bank Avenue, Kidderminster, DY11 — £240,000 • 3 bed • 1 bath • 1044 ft²
3 bedroom semi-detached house for sale in Lea Bank Avenue, Kidderminster, DY11 — £240,000 • 3 bed • 1 bath • 1044 ft²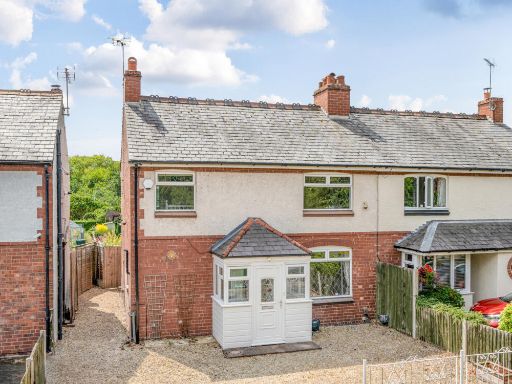 3 bedroom semi-detached house for sale in Aggborough Crescent, Kidderminster, DY10 — £250,000 • 3 bed • 1 bath • 1187 ft²
3 bedroom semi-detached house for sale in Aggborough Crescent, Kidderminster, DY10 — £250,000 • 3 bed • 1 bath • 1187 ft²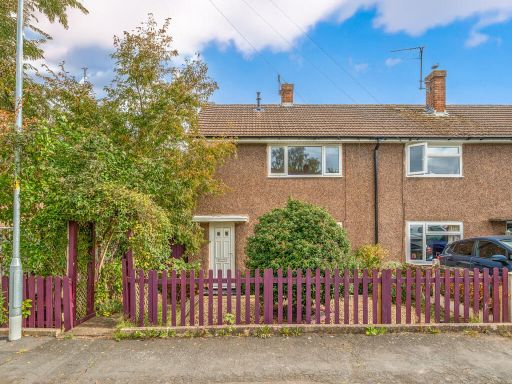 2 bedroom semi-detached house for sale in Queen Elizabeth Road, Kidderminster, DY10 — £130,000 • 2 bed • 1 bath • 726 ft²
2 bedroom semi-detached house for sale in Queen Elizabeth Road, Kidderminster, DY10 — £130,000 • 2 bed • 1 bath • 726 ft²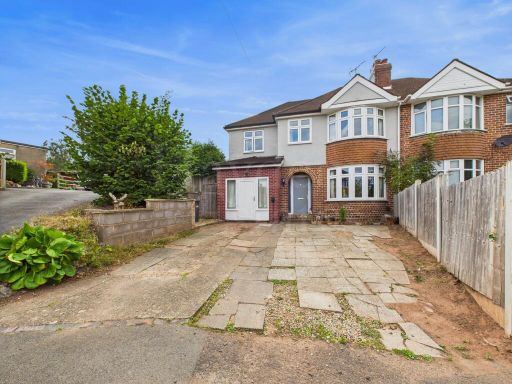 5 bedroom semi-detached house for sale in Heathfield Crescent, Kidderminster, DY11 6PF, DY11 — £347,500 • 5 bed • 2 bath • 925 ft²
5 bedroom semi-detached house for sale in Heathfield Crescent, Kidderminster, DY11 6PF, DY11 — £347,500 • 5 bed • 2 bath • 925 ft²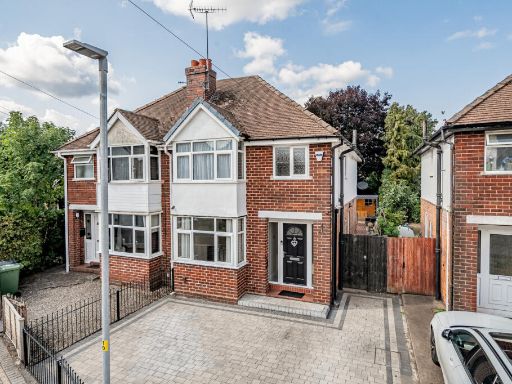 3 bedroom semi-detached house for sale in Elm Road, Kidderminster, DY10 — £270,000 • 3 bed • 1 bath • 955 ft²
3 bedroom semi-detached house for sale in Elm Road, Kidderminster, DY10 — £270,000 • 3 bed • 1 bath • 955 ft²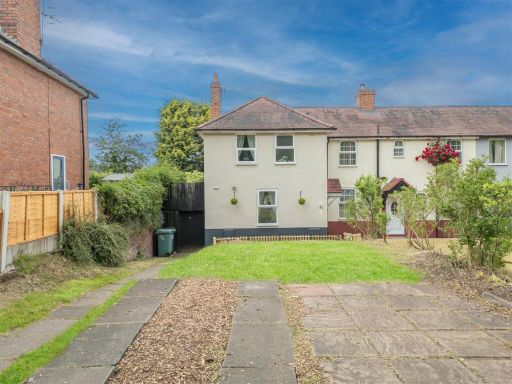 3 bedroom end of terrace house for sale in Dunsley Road, Wollaston, Stourbridge, DY8 — £250,000 • 3 bed • 1 bath • 732 ft²
3 bedroom end of terrace house for sale in Dunsley Road, Wollaston, Stourbridge, DY8 — £250,000 • 3 bed • 1 bath • 732 ft²