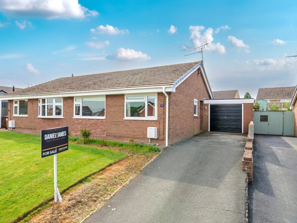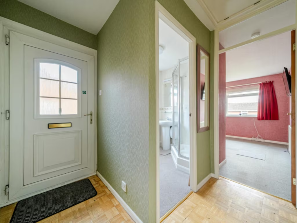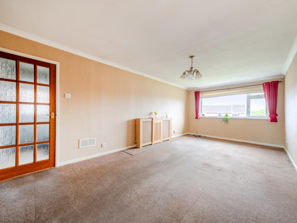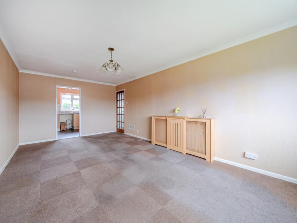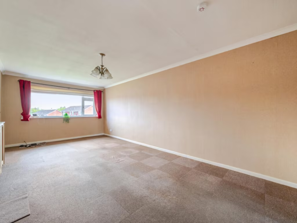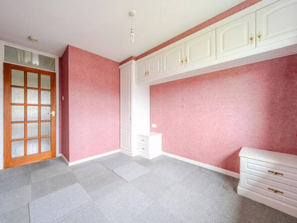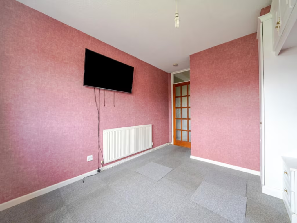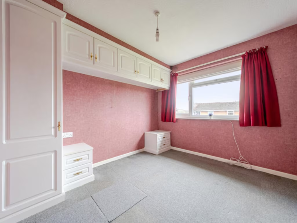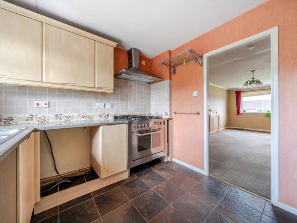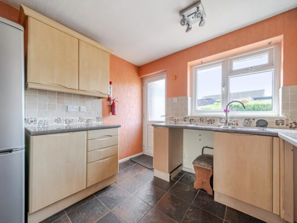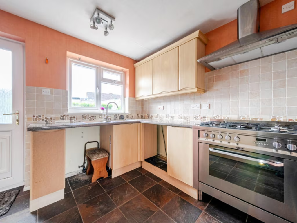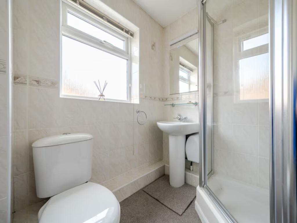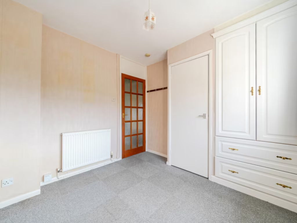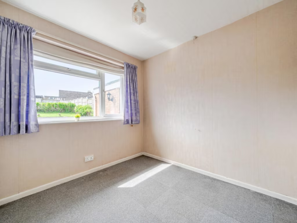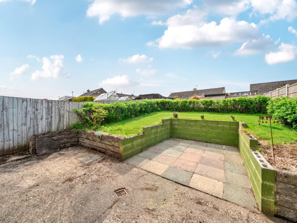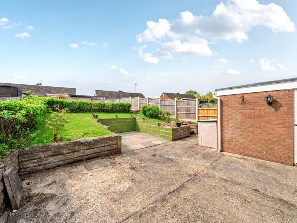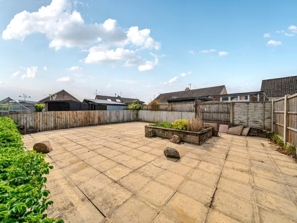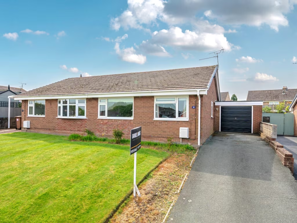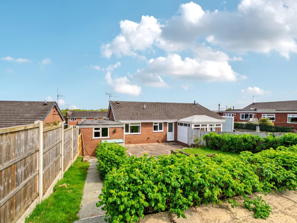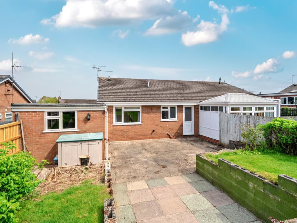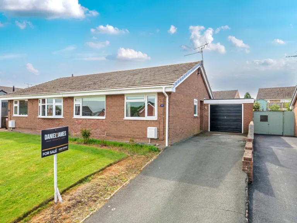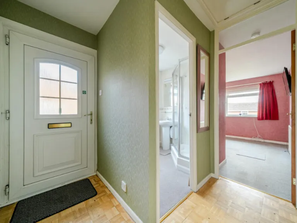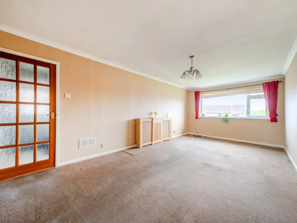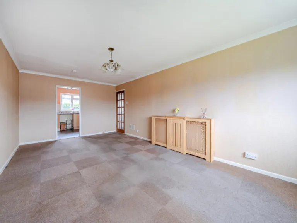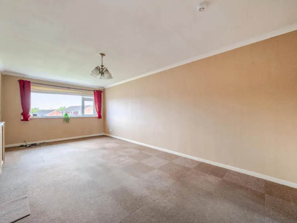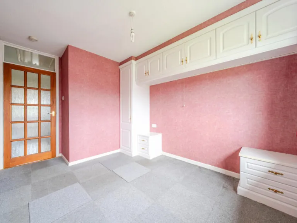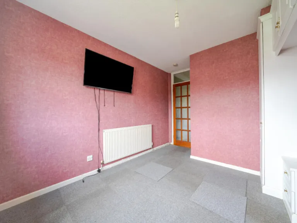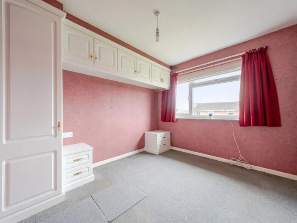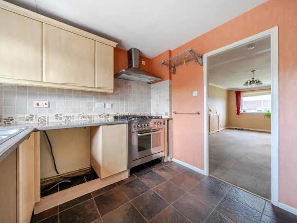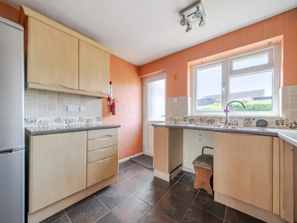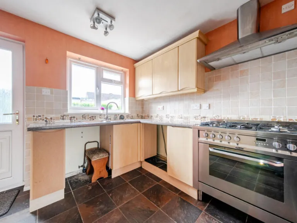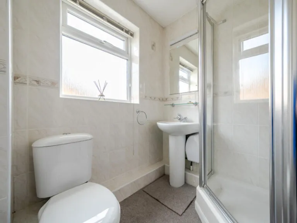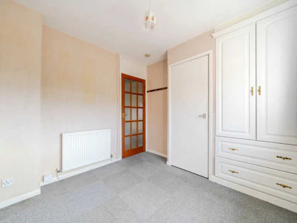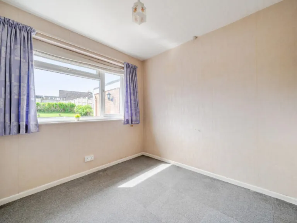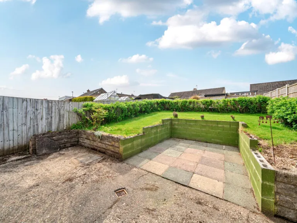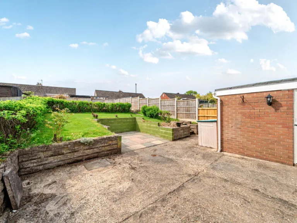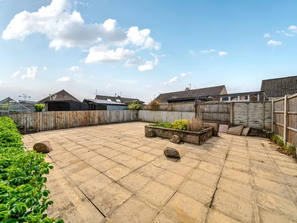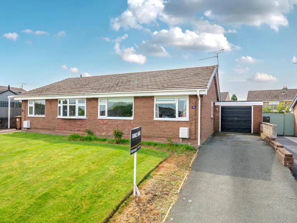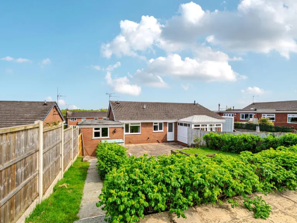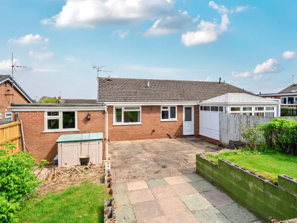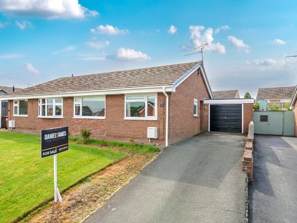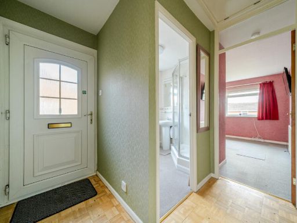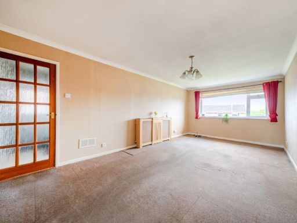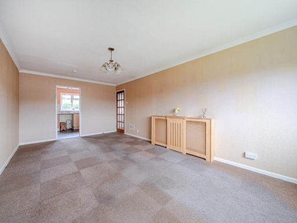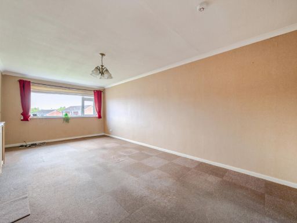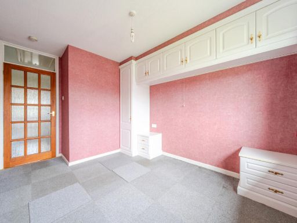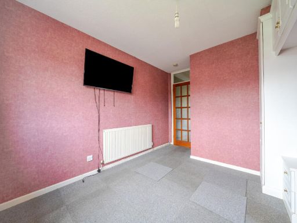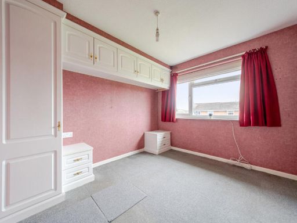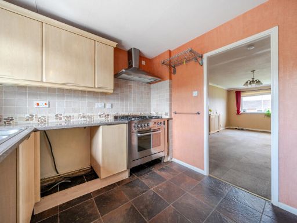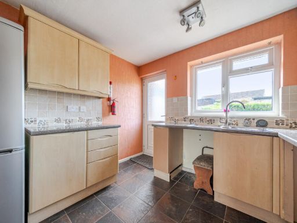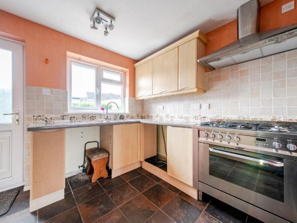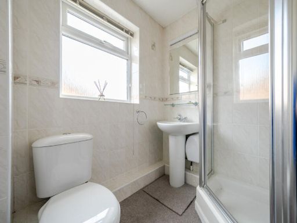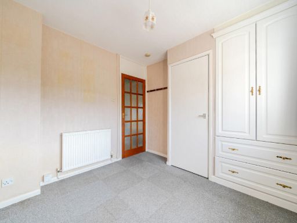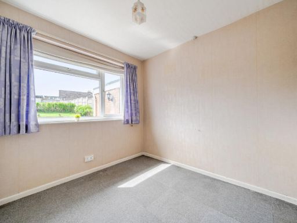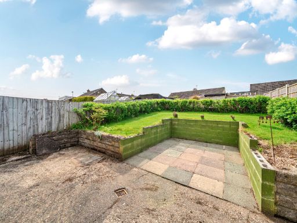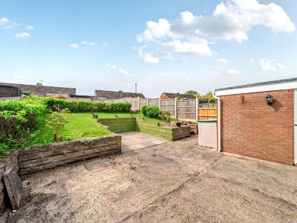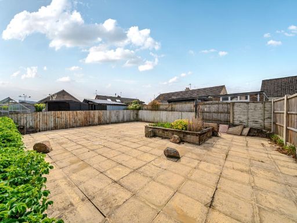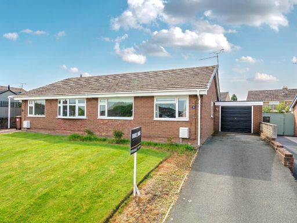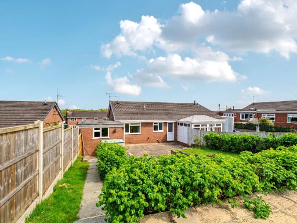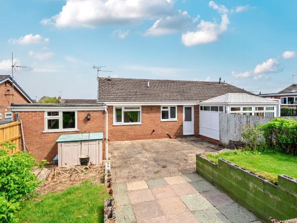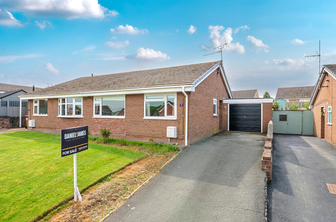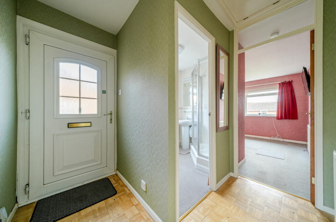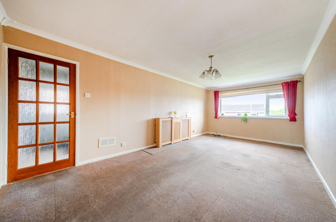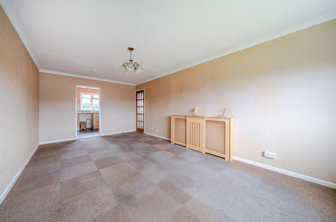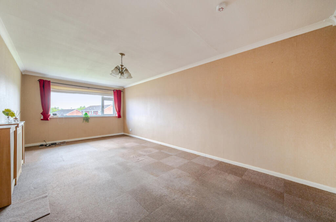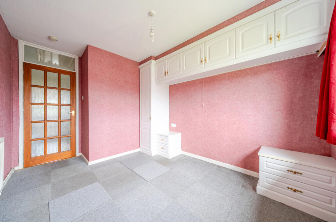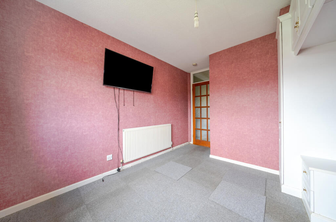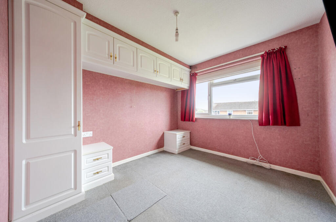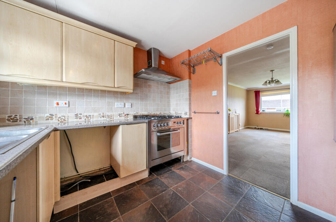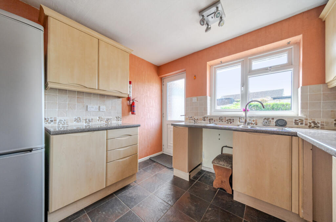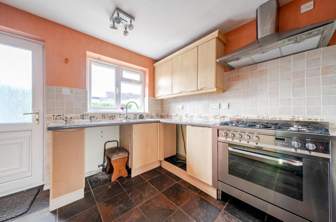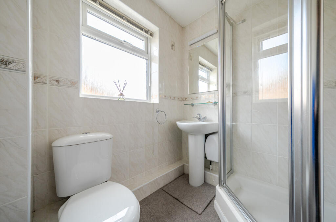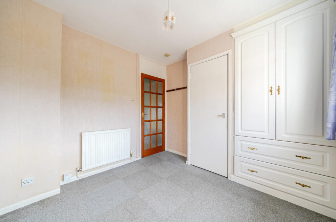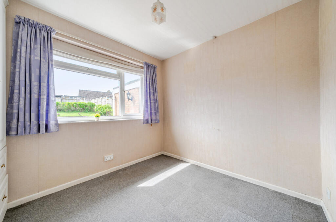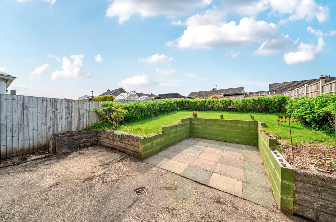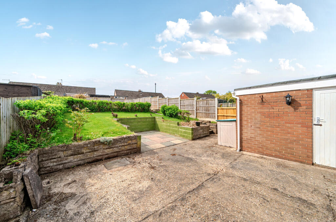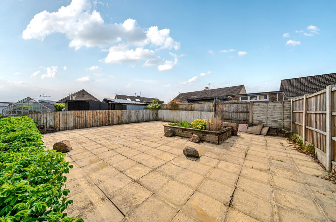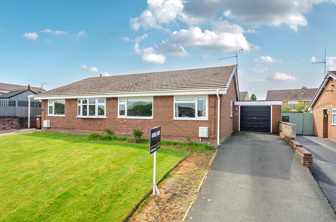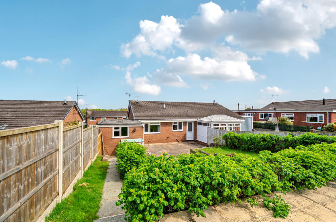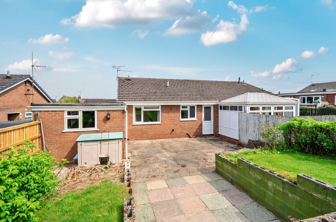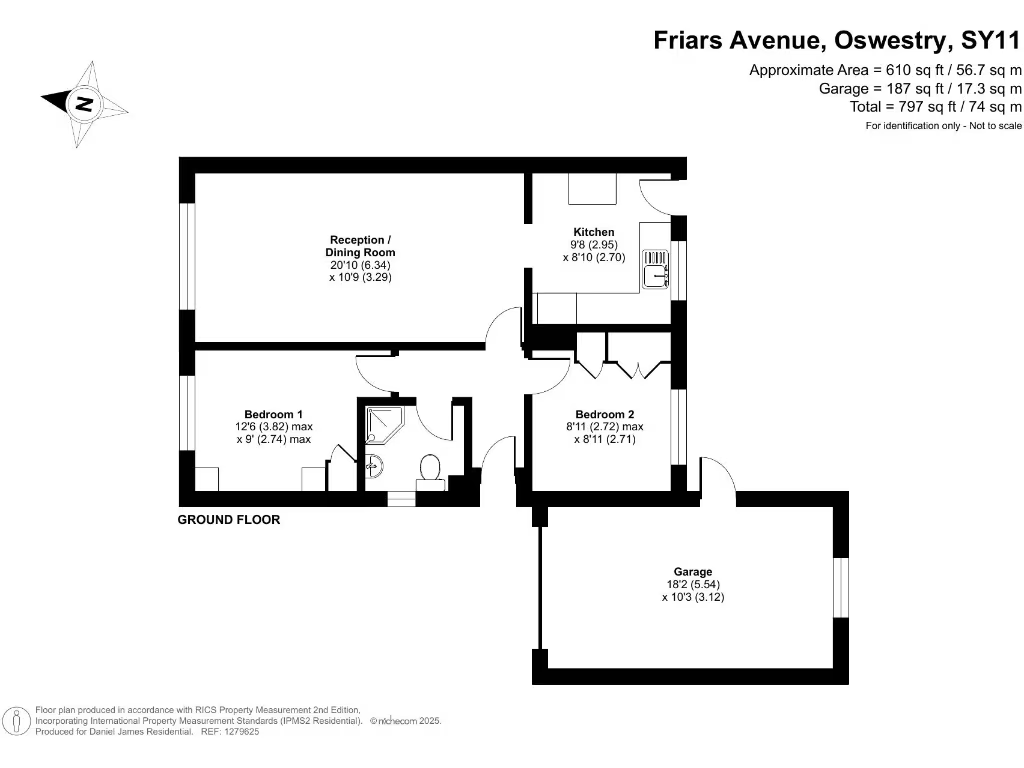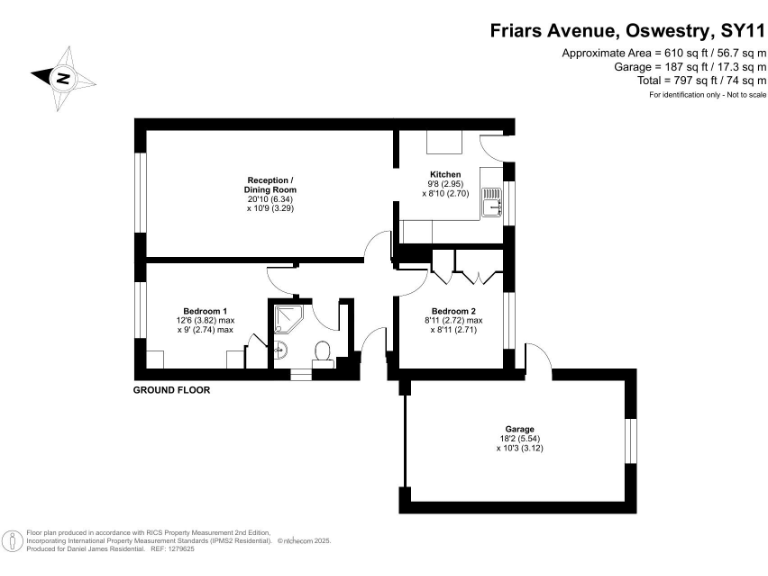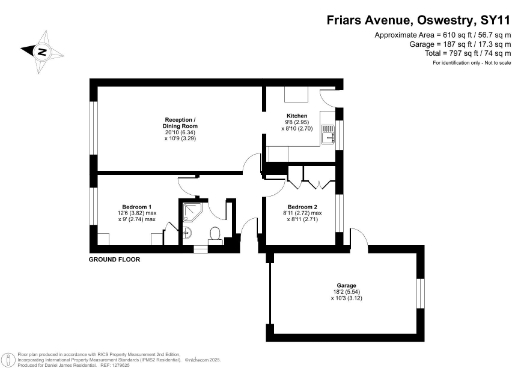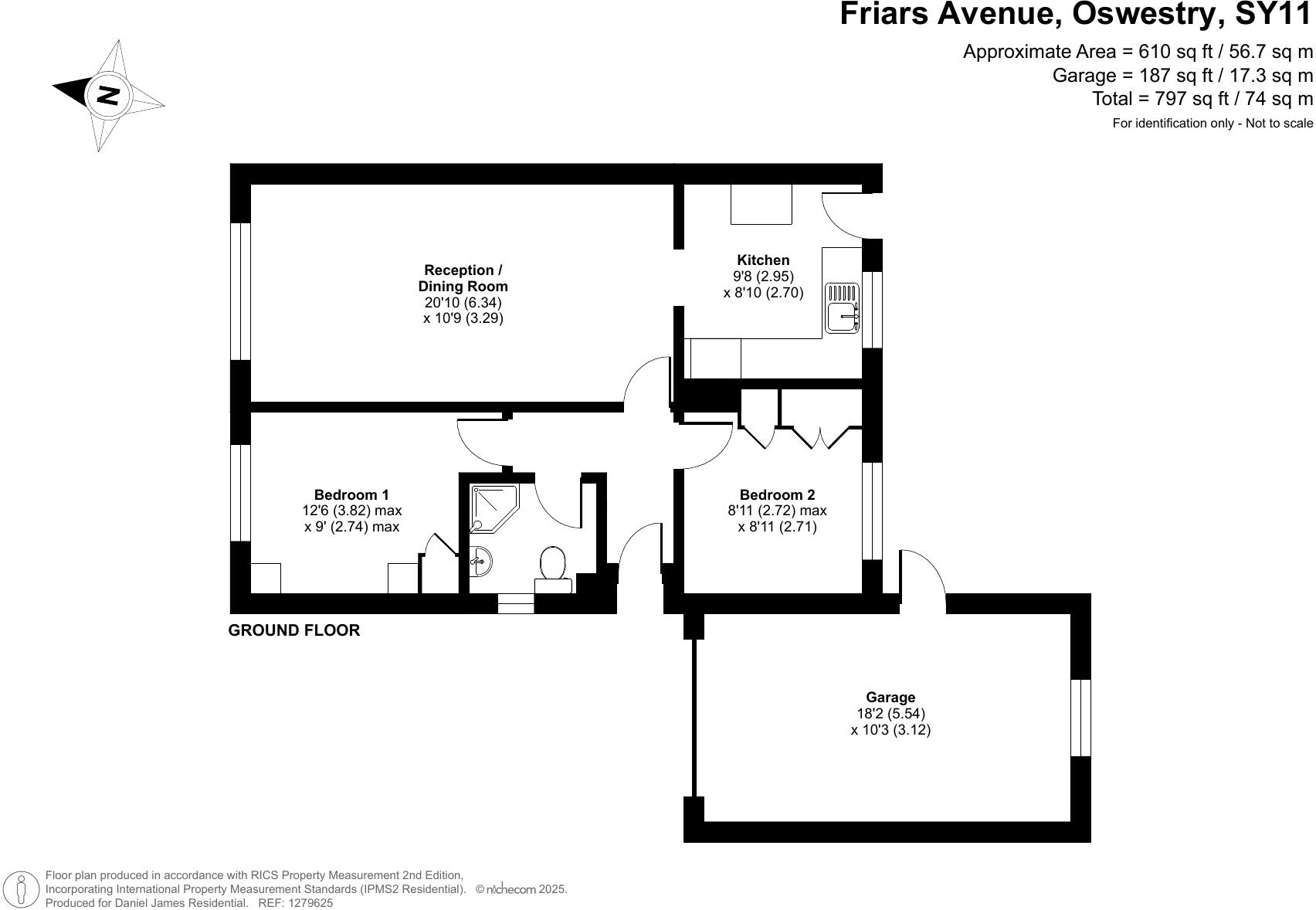Summary - 3 FRIARS AVENUE OSWESTRY SY11 2JJ
2 bed 1 bath Bungalow
Ideal single-level home for downsizers near local shops and schools.
- Two bedrooms, single-storey bungalow, approx. 797 sqft
- South-facing private rear garden with patio
- Private driveway plus garage for secure parking
- Chain free and freehold for straightforward purchase
- Double glazing fitted post-2002 and EPC C
- Electric storage heaters (higher running costs than gas)
- Some dated decor; hallway and bathroom need modernising
- Located in a quiet cul-de-sac; area shows local deprivation indicators
Comfortable single-level living in a peaceful cul‑de‑sac, this two-bedroom semi-detached bungalow suits downsizers and those seeking low-maintenance accommodation. The layout is traditional and practical, with a bright living room, fitted kitchen storage and built-in bedroom wardrobes for easy everyday use.
Outside, a south-facing rear garden with a patio creates a pleasant spot for outdoor dining and relaxation, while a private driveway and garage add secure parking and storage. The property is chain free, freehold and comes with double glazing (installed post-2002) and an EPC rating of C.
The bungalow dates from the late 1960s–1970s and retains some mid-century finishes. The hallway and bathroom show dated decor and would benefit from modernization to meet contemporary tastes. Heating is via electric storage heaters, which may affect running costs compared with gas alternatives.
Located near schools, local shops and public transport in Oswestry, the property offers a compact, manageable home with scope to personalise. Buyers looking for ready-to-move-in accommodation should note the need for some updating; those seeking a straightforward blank canvas will find good potential here.
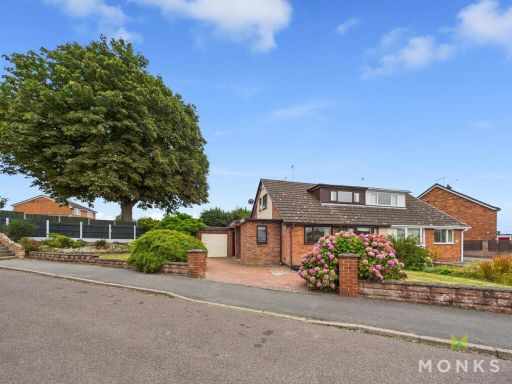 3 bedroom semi-detached bungalow for sale in Walford Road, Oswestry, SY11 — £255,000 • 3 bed • 1 bath • 942 ft²
3 bedroom semi-detached bungalow for sale in Walford Road, Oswestry, SY11 — £255,000 • 3 bed • 1 bath • 942 ft²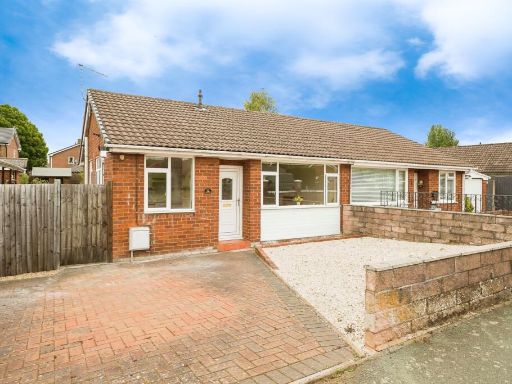 2 bedroom bungalow for sale in Monkmoor Road, Oswestry, Shropshire, SY11 — £200,000 • 2 bed • 1 bath • 563 ft²
2 bedroom bungalow for sale in Monkmoor Road, Oswestry, Shropshire, SY11 — £200,000 • 2 bed • 1 bath • 563 ft²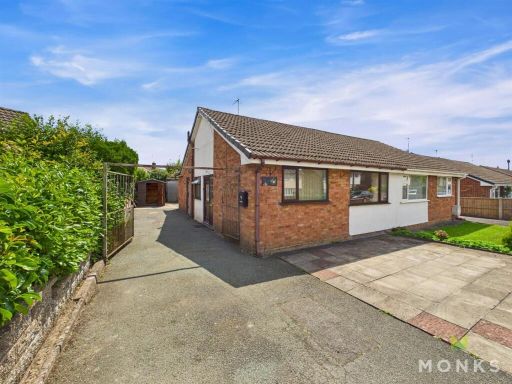 2 bedroom semi-detached bungalow for sale in Bridgeman Road, Oswestry, SY11 — £175,000 • 2 bed • 1 bath • 731 ft²
2 bedroom semi-detached bungalow for sale in Bridgeman Road, Oswestry, SY11 — £175,000 • 2 bed • 1 bath • 731 ft²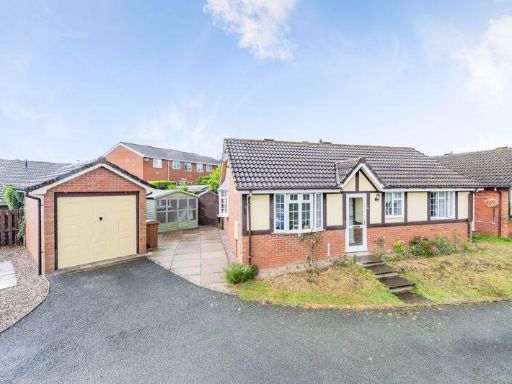 2 bedroom detached bungalow for sale in Croxon Rise, Oswestry, SY11 — £265,000 • 2 bed • 1 bath • 783 ft²
2 bedroom detached bungalow for sale in Croxon Rise, Oswestry, SY11 — £265,000 • 2 bed • 1 bath • 783 ft²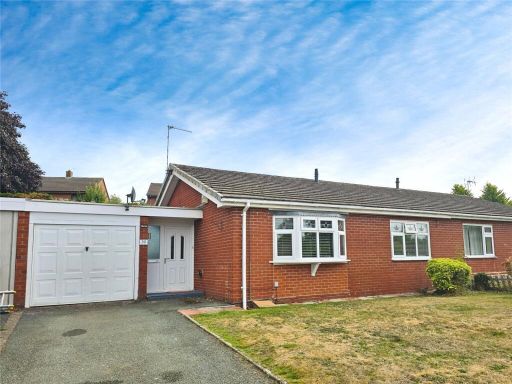 2 bedroom bungalow for sale in Perry Road, Rhewl, Gobowen, Oswestry, SY10 — £239,950 • 2 bed • 1 bath • 786 ft²
2 bedroom bungalow for sale in Perry Road, Rhewl, Gobowen, Oswestry, SY10 — £239,950 • 2 bed • 1 bath • 786 ft²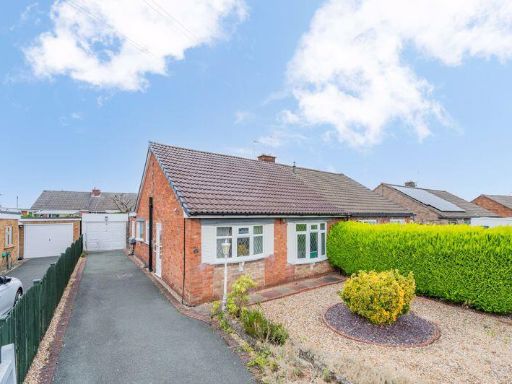 2 bedroom semi-detached bungalow for sale in Blackfriars, Oswestry, SY11 — £200,000 • 2 bed • 1 bath • 1004 ft²
2 bedroom semi-detached bungalow for sale in Blackfriars, Oswestry, SY11 — £200,000 • 2 bed • 1 bath • 1004 ft²