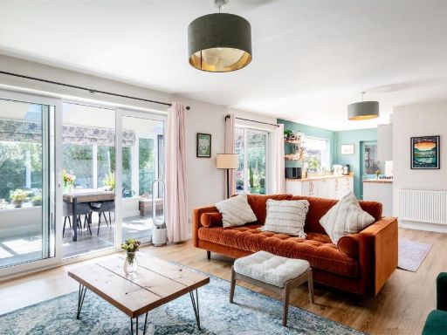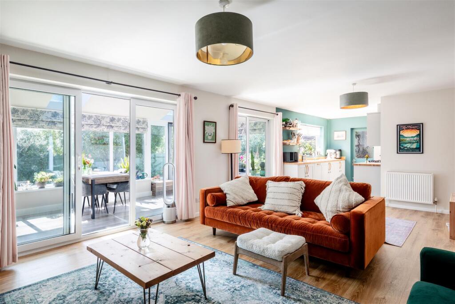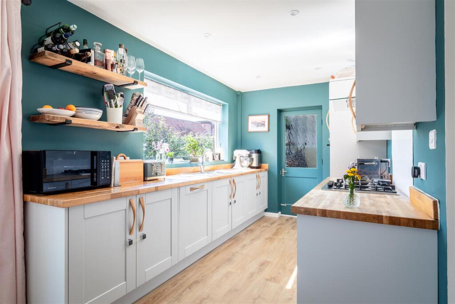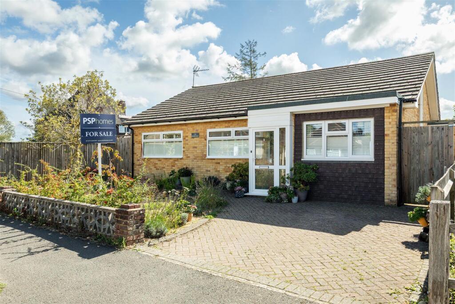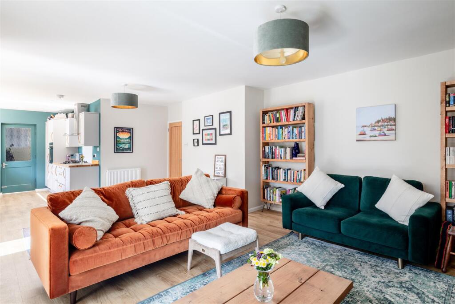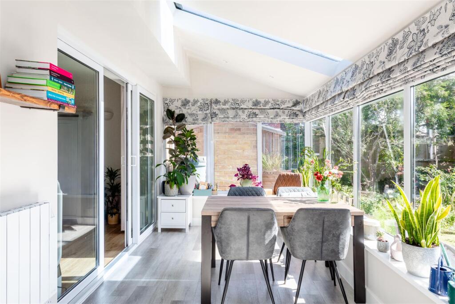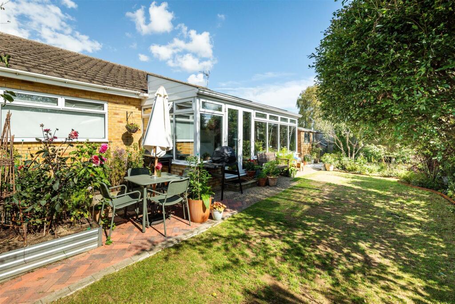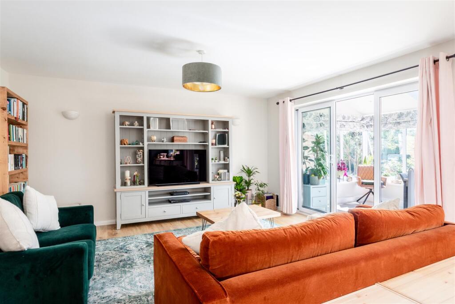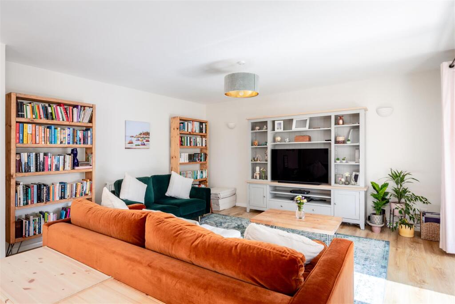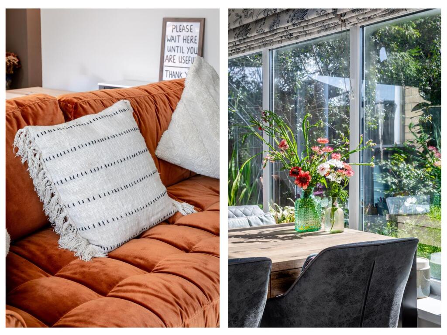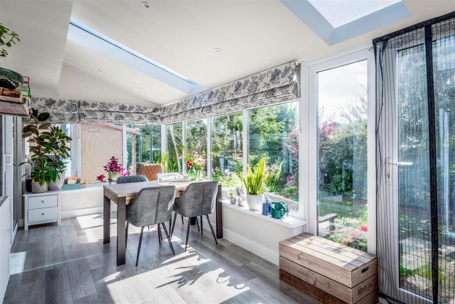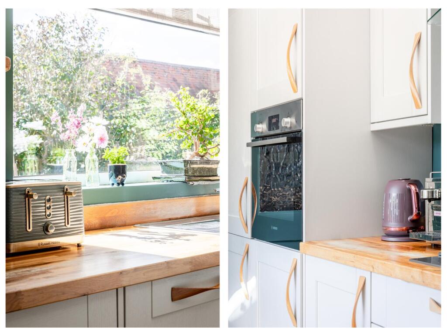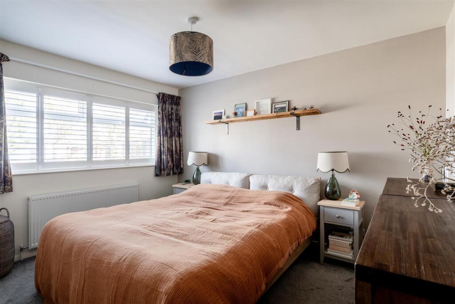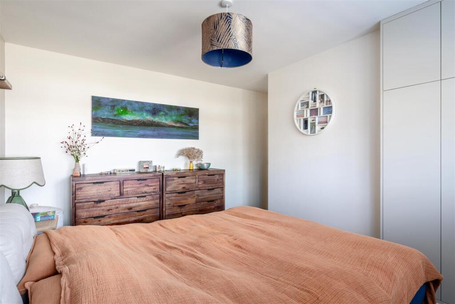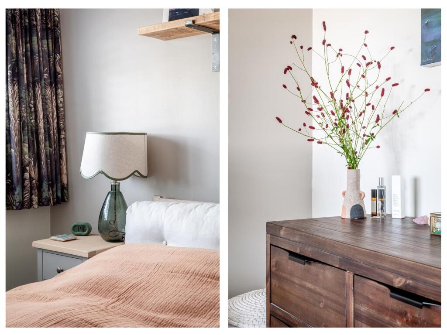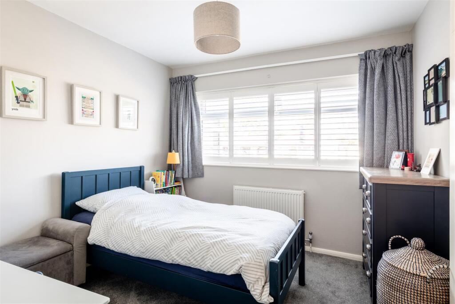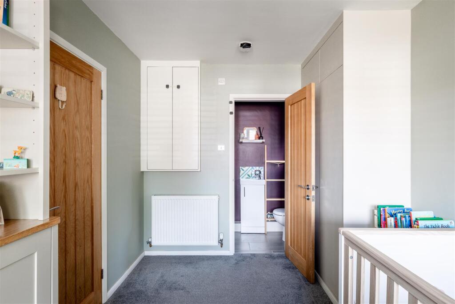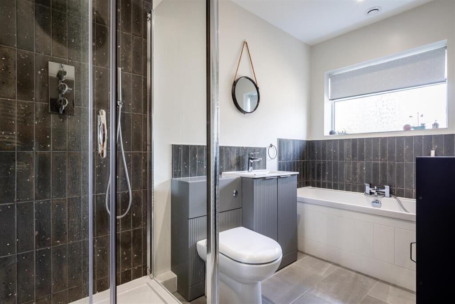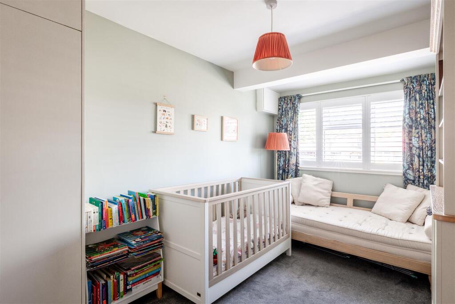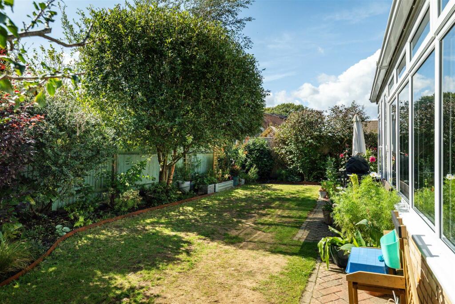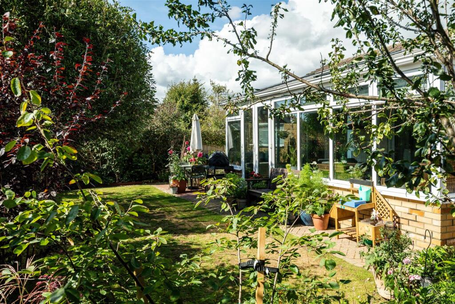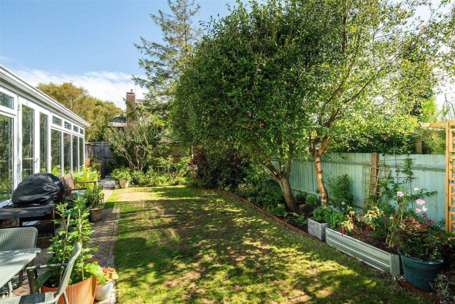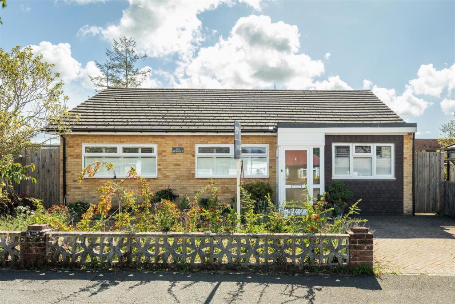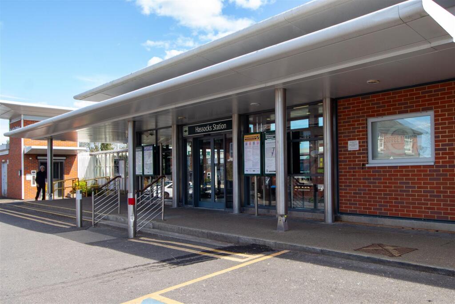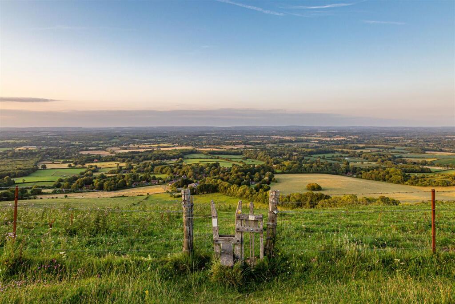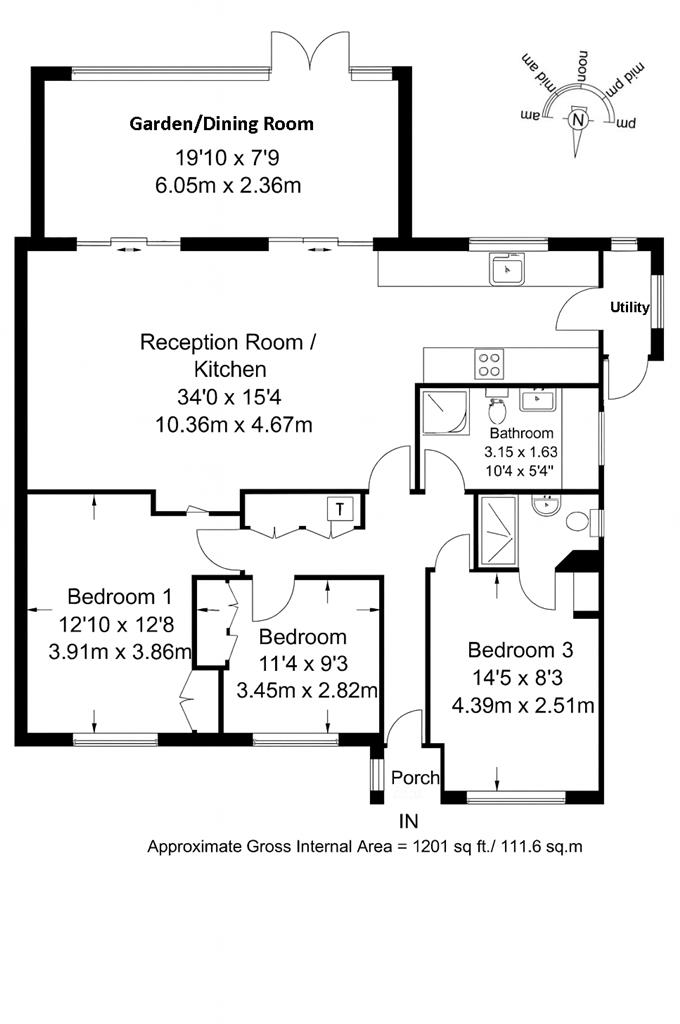Summary - 126 GRAND AVENUE HASSOCKS BN6 8DH
3 bed 2 bath Bungalow
Single‑storey contemporary living with sunny south garden, walking distance to station and High Street.
34ft open‑plan kitchen/living room with two sliding doors to garden/dining room
Vaulted garden/dining room with skylights and direct patio access
South‑facing rear garden approx 27' x 58' — sunny, mature planting
Three bedrooms (two good doubles; bedroom 2 smaller double/single)
Recently renovated kitchen, family bathroom and ensuite; ultrafast fibre available
Off‑street brick‑paved driveway parking; freehold tenure
Built c.1976–82; cavity walls with partial insulation (assumed)
Council Tax Band E (above average); potential to extend subject to planning
This detached mid‑century bungalow on Grand Avenue combines single‑storey convenience with contemporary living across approximately 1,200 sq ft. The heart of the home is a 34ft open‑plan kitchen/living space that opens via two sliding doors into a vaulted garden/dining room, maximising light and connection to the southerly garden. Recent updates include a modern kitchen with integrated Bosch appliances, a refreshed family bathroom and an ensuite, fresh carpets and contemporary finishes throughout.
Outside is low‑maintenance and practical: a brick‑paved driveway provides off‑street parking and the south‑facing rear garden (about 27' x 58') offers a sunny lawn, patio and mature planting. The bungalow is well placed for everyday life — an easy walk to Hassocks High Street, the mainline station, highly regarded schools and open countryside — making it good for commuters, downsizers or families seeking single‑storey living.
Important practical points to note: the house dates from the late 1970s/early 1980s and has cavity walls with assumed partial insulation; double glazing is installed but the fitment date is unknown. Council Tax sits above average (Band E). There is scope to reconfigure or extend subject to planning if more space or modernisation is required.
Overall this is a thoughtfully updated, well‑located bungalow that balances contemporary style with practical single‑storey living. Buyers who prioritise bright open reception space, a pleasant south garden and immediate proximity to village amenities will find strong appeal, while those seeking fully new‑build levels of insulation or additional floor area should budget for further works or planning.
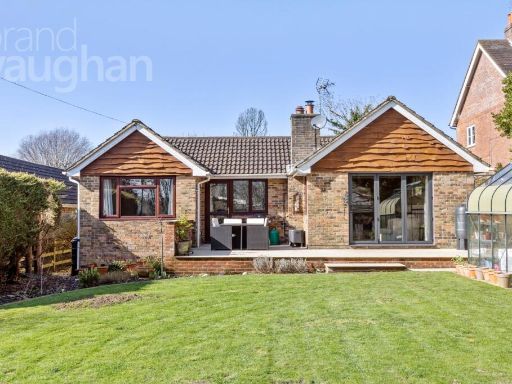 3 bedroom bungalow for sale in South Bank, Hassocks, West Sussex, BN6 — £750,000 • 3 bed • 1 bath • 1500 ft²
3 bedroom bungalow for sale in South Bank, Hassocks, West Sussex, BN6 — £750,000 • 3 bed • 1 bath • 1500 ft²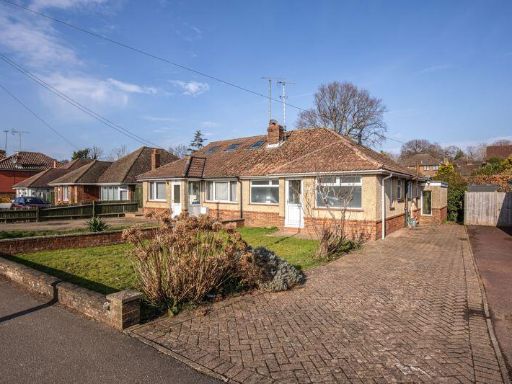 3 bedroom semi-detached house for sale in Dale Avenue, Hassocks, BN6 — £525,000 • 3 bed • 1 bath • 920 ft²
3 bedroom semi-detached house for sale in Dale Avenue, Hassocks, BN6 — £525,000 • 3 bed • 1 bath • 920 ft²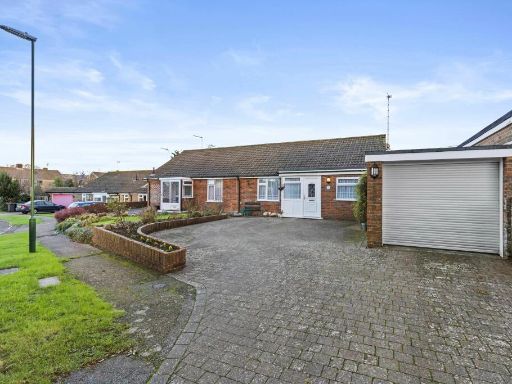 2 bedroom semi-detached bungalow for sale in Ockley Way, Keymer, Hassocks, West Sussex, BN6 8NF, BN6 — £500,000 • 2 bed • 1 bath • 1584 ft²
2 bedroom semi-detached bungalow for sale in Ockley Way, Keymer, Hassocks, West Sussex, BN6 8NF, BN6 — £500,000 • 2 bed • 1 bath • 1584 ft²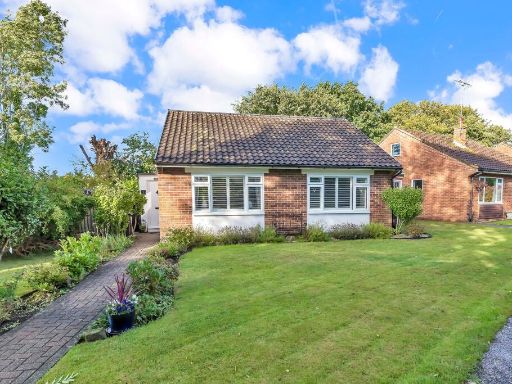 2 bedroom detached bungalow for sale in Bromley Close, Hassocks, West Sussex, BN6 8DQ, BN6 — £500,000 • 2 bed • 1 bath • 630 ft²
2 bedroom detached bungalow for sale in Bromley Close, Hassocks, West Sussex, BN6 8DQ, BN6 — £500,000 • 2 bed • 1 bath • 630 ft²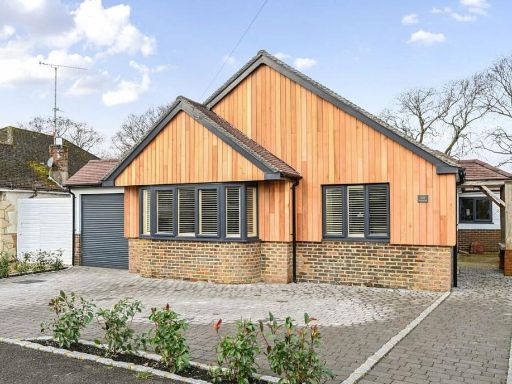 4 bedroom bungalow for sale in Mackie Avenue, Hassocks, BN6 — £850,000 • 4 bed • 1 bath • 1520 ft²
4 bedroom bungalow for sale in Mackie Avenue, Hassocks, BN6 — £850,000 • 4 bed • 1 bath • 1520 ft²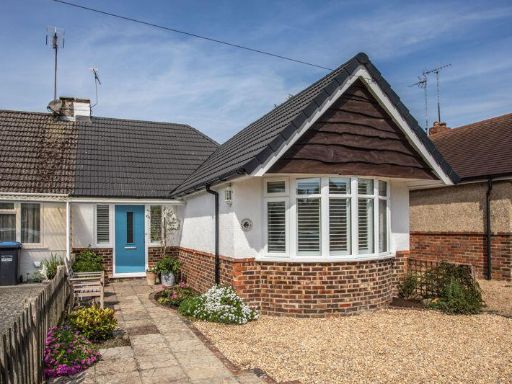 2 bedroom semi-detached bungalow for sale in Mackie Avenue, Hassocks, BN6 — £485,000 • 2 bed • 2 bath • 704 ft²
2 bedroom semi-detached bungalow for sale in Mackie Avenue, Hassocks, BN6 — £485,000 • 2 bed • 2 bath • 704 ft²















































