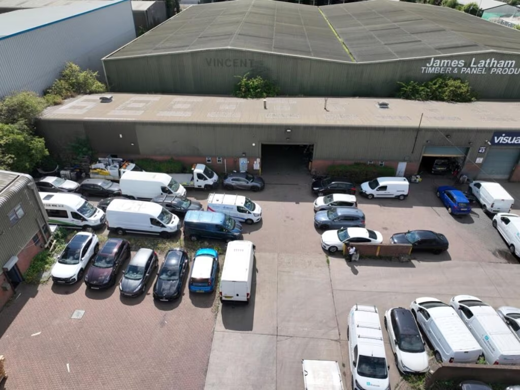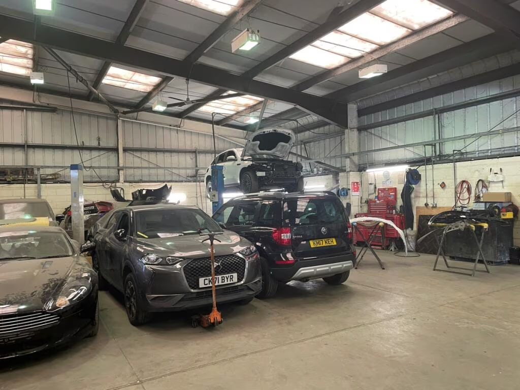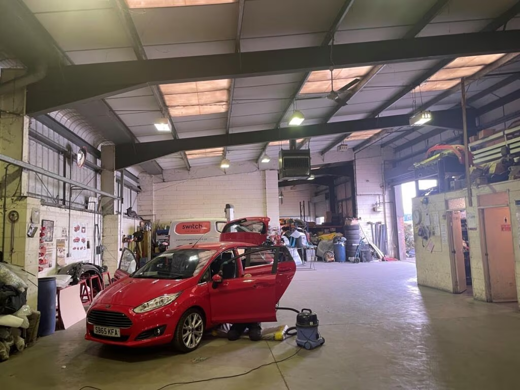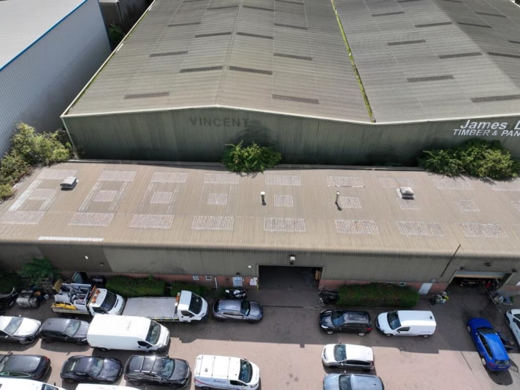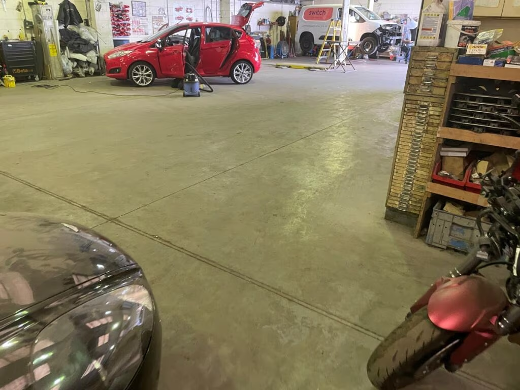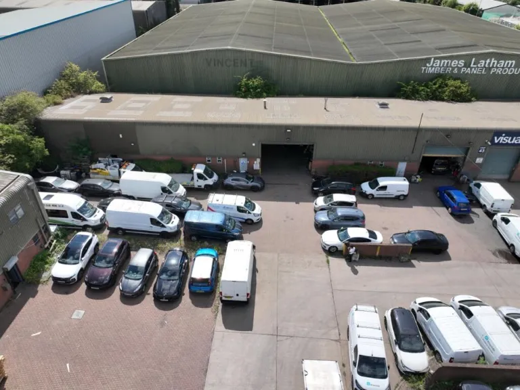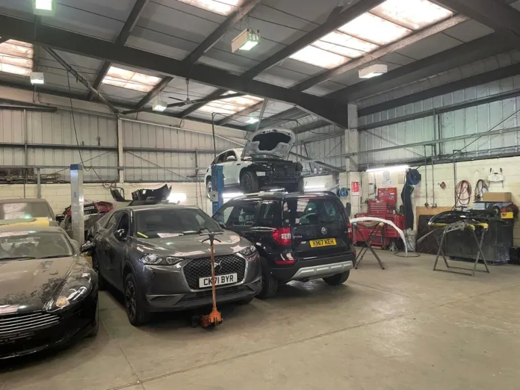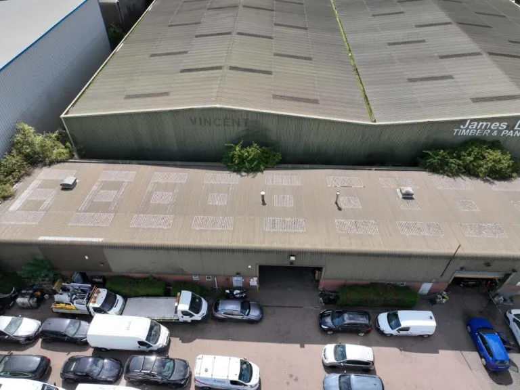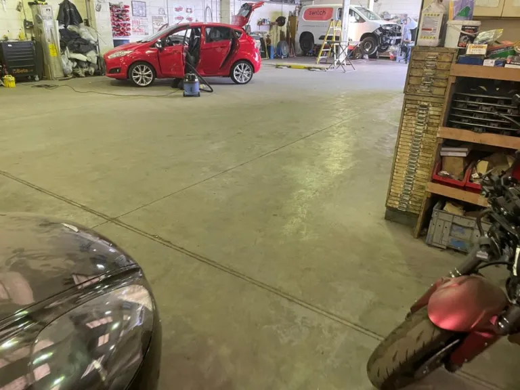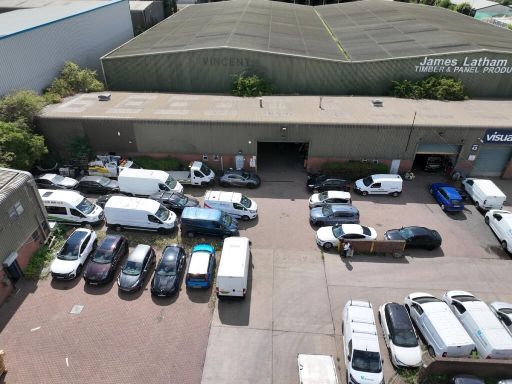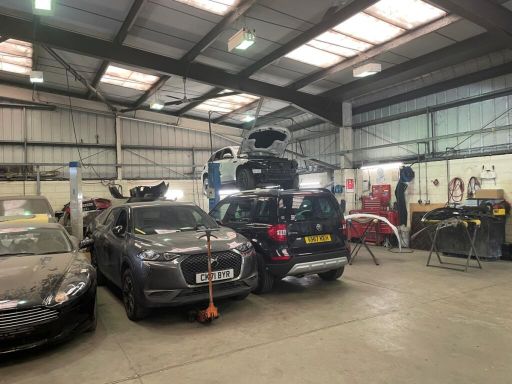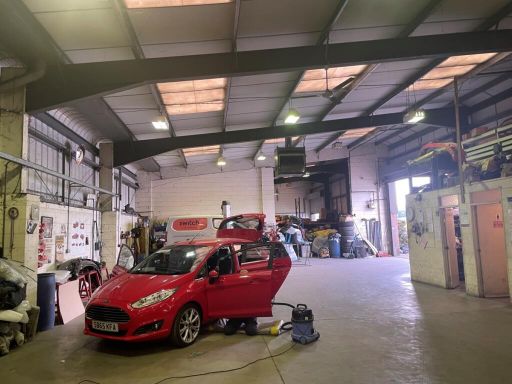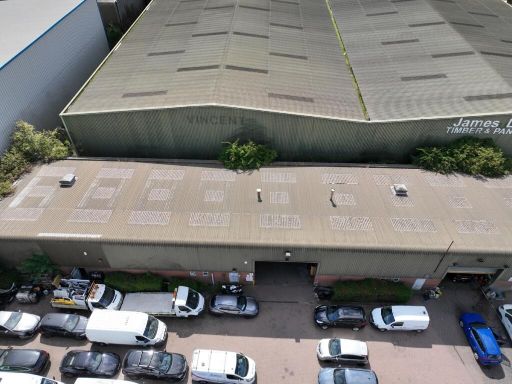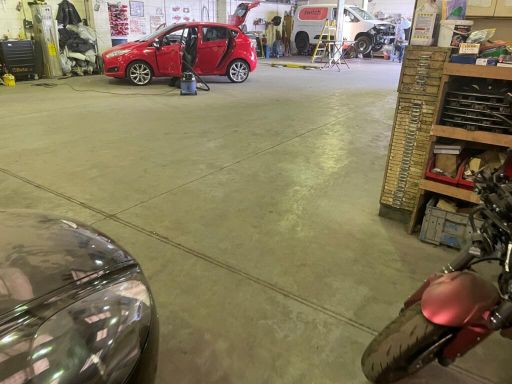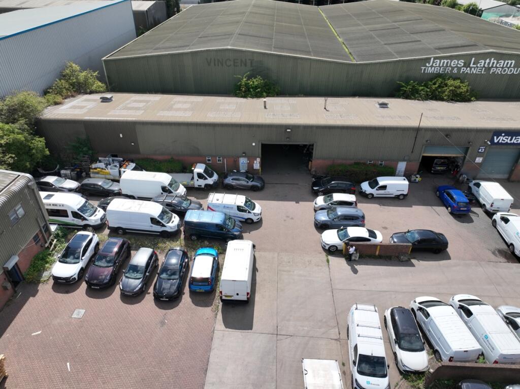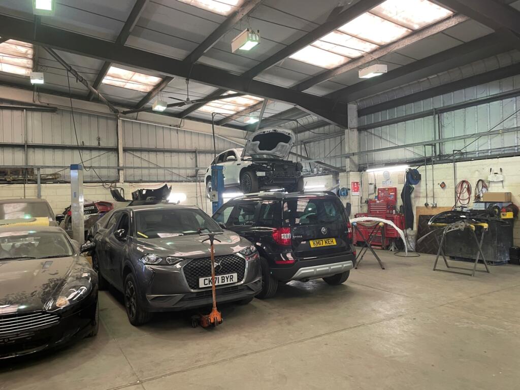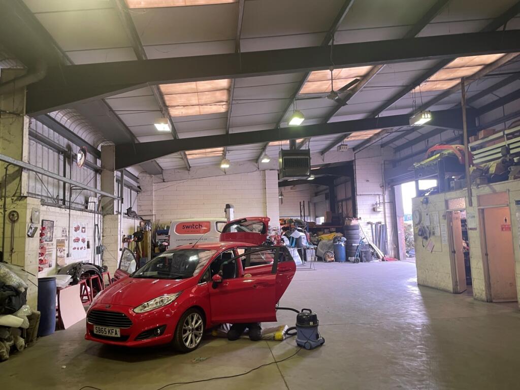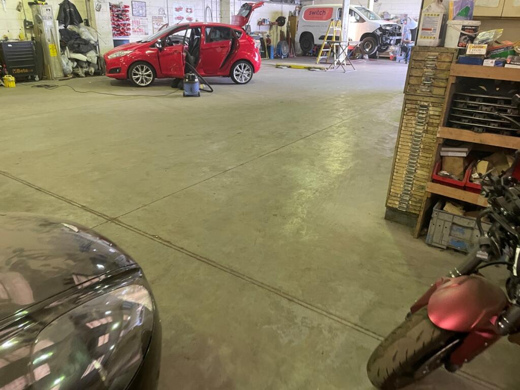Summary - UNITS 41 AND 42, THURROCK COMMERCIAL CENTRE, JULIET WAY RM15 4YG
1 bed 1 bath Light Industrial
6,200 sq ft industrial unit with extensive yard and strong road links to A13/M25..
- Approximately 6,200 sq ft combined internal area
- Dedicated external yard/parking ~4,000 sq ft for loading
- Maximum eaves height approx. 5 metres
- Steel portal frame; insulated roof with translucent panels
- Three-phase power and alarm system installed
- Two roller shutters (one electric, one manual)
- Broadband speeds very slow; check connectivity needs
- Tenure unspecified; price shown as placeholder — clarify
Two interconnecting light-industrial units combine to offer about 6,200 sq ft of clear workshop and warehouse space, with a maximum eaves height of approximately 5 metres. The steel portal frame construction, insulated monopitched roof with translucent panels and three-phase power make the property well suited to light manufacturing, vehicle servicing or distribution uses. Externally there is an extensive yard/parking area (circa 4,000 sq ft) for loading, staff parking and vehicle movements.
Practical features include two roller shutter doors (one electrically operated, one manual), an alarm system, WC and kitchen facilities noted within Unit 41, and all mains services. The site sits on Purfleet Industrial Park with direct access to the A13 and good links to Junction 30 of the M25, providing strong road connectivity for operators and occupiers.
Notable limitations are factual and important: broadband speeds are very slow on site, tenure is unspecified in the information provided, and the advertised price appears as a placeholder figure. The setting is an industrial estate with no scenic views. One roller shutter is manual, which may affect operations until replaced or upgraded.
Overall this is a sizeable, practical industrial asset for an owner-occupier or investor seeking on-site parking, good road links and flexible open-plan warehousing. Some modest refurbishment or service checks may be required depending on the operator’s fit-out needs and the unspecified tenure should be clarified early in any transaction.
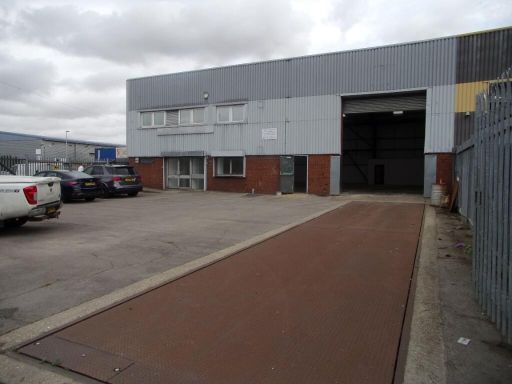 Warehouse for sale in 1 Thurrock Park Way, Tilbury, Essex, RM18 7HZ, RM18 — £1,200,000 • 1 bed • 1 bath • 11151 ft²
Warehouse for sale in 1 Thurrock Park Way, Tilbury, Essex, RM18 7HZ, RM18 — £1,200,000 • 1 bed • 1 bath • 11151 ft²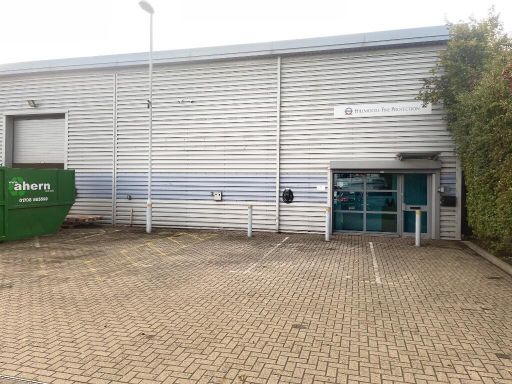 Warehouse for sale in 10 Clipper Park, Thurrock Park Way, Tilbury, Essex, RM18 7HG, RM18 — £700,000 • 1 bed • 1 bath • 3535 ft²
Warehouse for sale in 10 Clipper Park, Thurrock Park Way, Tilbury, Essex, RM18 7HG, RM18 — £700,000 • 1 bed • 1 bath • 3535 ft²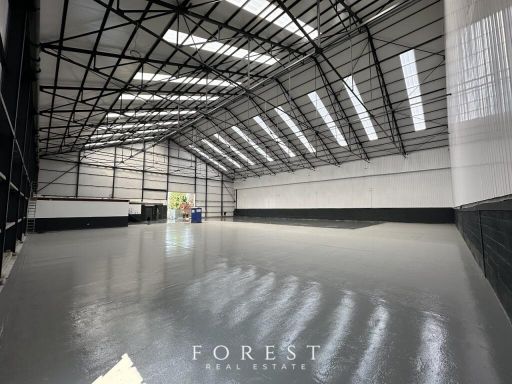 Light industrial facility for sale in Unit C1A Thurrock Commercial Centre, Kerry Avenue, Purfleet, RM15 4YA, RM15 — £2,600,000 • 1 bed • 1 bath • 17250 ft²
Light industrial facility for sale in Unit C1A Thurrock Commercial Centre, Kerry Avenue, Purfleet, RM15 4YA, RM15 — £2,600,000 • 1 bed • 1 bath • 17250 ft²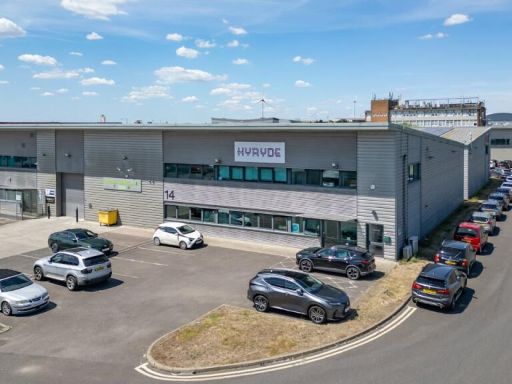 Light industrial facility for sale in 14 Easter Industrial Park, Ferry Lane, Rainham, RM13 9BP, RM13 — £2,200,000 • 1 bed • 1 bath • 14665 ft²
Light industrial facility for sale in 14 Easter Industrial Park, Ferry Lane, Rainham, RM13 9BP, RM13 — £2,200,000 • 1 bed • 1 bath • 14665 ft²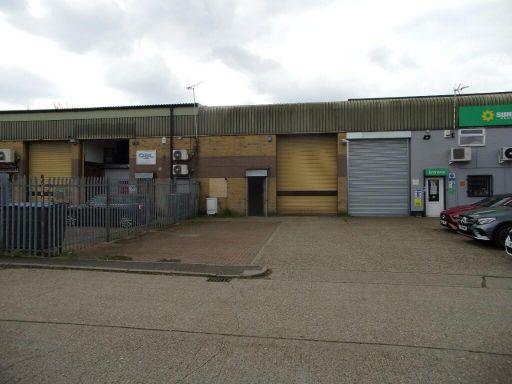 Warehouse for sale in Unit D4 Star Business Centre, Marsh Way, Fairview Industrial Estate, Rainham, RM13 8UP, RM13 — £530,000 • 1 bed • 1 bath • 1850 ft²
Warehouse for sale in Unit D4 Star Business Centre, Marsh Way, Fairview Industrial Estate, Rainham, RM13 8UP, RM13 — £530,000 • 1 bed • 1 bath • 1850 ft²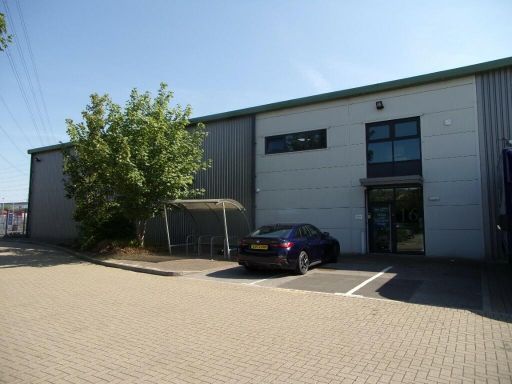 Warehouse for sale in 16 Thurrock Trade Park, Oliver Road, RM20 — £1,750,000 • 1 bed • 1 bath • 13849 ft²
Warehouse for sale in 16 Thurrock Trade Park, Oliver Road, RM20 — £1,750,000 • 1 bed • 1 bath • 13849 ft²